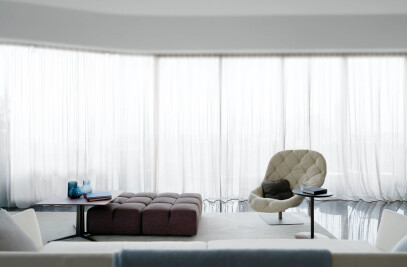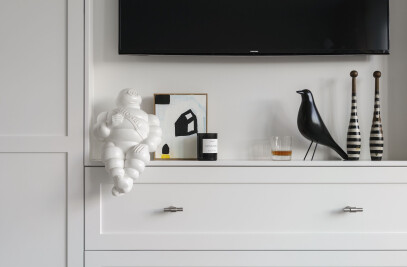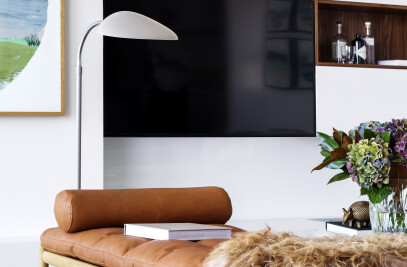The Finnish House
Anna Carin Design in collaboration with Jake Dowse Architects, created a modern, warm, functional home for a family of 5 and 2 pugs. Our client required a better use of space to accommodate their family, lifestyle and workspace. The architect effectively maximized the use of space whilst being sensitive to the height restrictions and streetscape with a Seven-Day Adventist Church adjacent to the site. With the addition of an awning roof and terrace the attic space became a light-filled home office for our lawyer client. The existing garage was relocated from the lower level of the house to the rear of the property. This enabled the lower floor of the house to become a generous, open area for the kitchen and living area, which leads out to the pool and backyard. Anna Carin Design was involved in the spatial planning stage for the Development Application through to completion and styling. We designed bespoke joinery for the whole house, material specification and procurement of furniture and rugs.

































