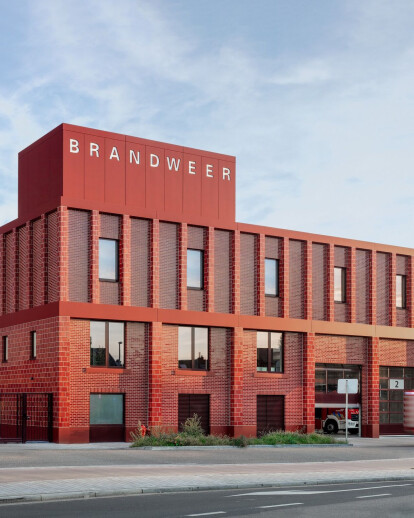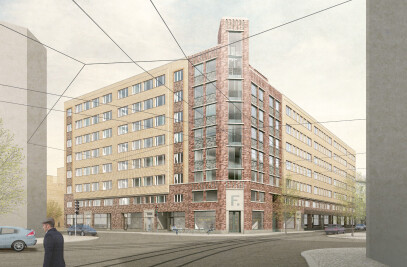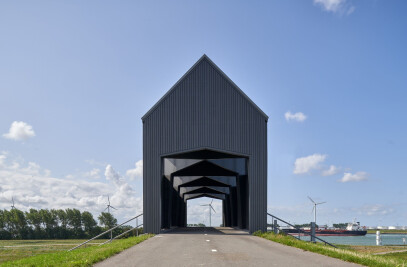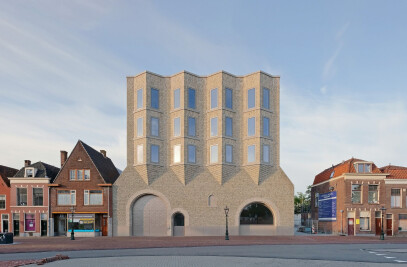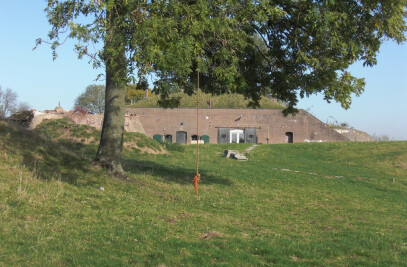In the context of a general redeployment of its fire stations, the Antwerp Fire Department inaugurated a new fire station in the Wilrijk district.Happel Cornelisse Verhoeven was commissioned by AG Vespa to design a building on the Gaston Fabrélaan, a traffic corner, south of the city. The fire brigade is a fire station that is manned 24/7 by successive shifts and provides the accommodation of a depot with fire and ladder trucks, office and living rooms, dressing and sleeping quarters. All functions are housed in an ascending posture that is positioned along the width of the street, separated from its neighboring buildings.
Garage, house and tower
The volumetric structure of the building consists of a stacking of a double-height garage with a main floor above it where all living areas are located. A roof tower has been added on the corner of building, accommodating the technical room. This urban accent is facing the opposite traffic intersection. The white painted letters at the top form a white painted relief. For this purpose, graphic designer Reynoud Homan has made a subtle adaptation of the letter font “Universe” by Adrian Frutiger, in order to reflect the general function of the fire department.
Architecture parlante
Particular attention has been paid to the tectonics of the façades that express the typological stacking of the garage, residence and tower. This stacking decreases proportionally in height and is emphasized by a mutual setback of ten centimeters. The pilaster façades are made of red-glazed bricks in large and small formats and are rhythmically interrupted with red-painted cordon bands and deep-purple window frames. The monochrome character provides a recognizable identity in the neighborhood, an “architecture parlante” in which form and appearance irrevocably remind us of the function of the building and the urgency of its users.
Hybrid construction
The building consists of a hybrid supporting structure with a central staircase that connects the several floors and ensures smooth handling during an intervention-call. The ground floor with garage and workspaces has been robustly worked out in concrete due to its functionality. The upper floors for offices and living area are made of CLT that ensures a more domestic feeling. Doorframes, built-in wardrobes, plinths and chambrants give a brown-red touch to the room structure.
Resistant
The new fire station firmly draws the map of a sustainable building, with optimal use of renewable energy thanks to a solar boiler, heat pump, solar panels on the roof and various techniques to collect rain and fire extinguishing water. Due to its nature, moisture-regulating effect, the cross-layer timber construction has a positive impact on the indoor climate and the energy consumption.
