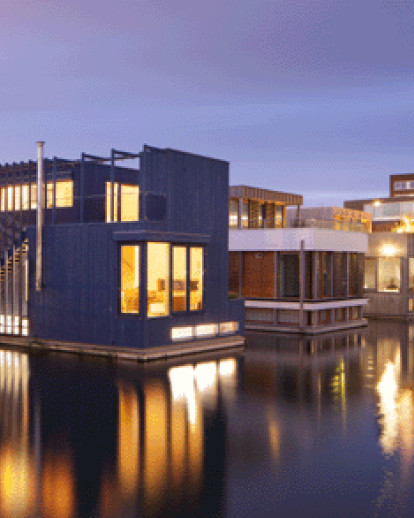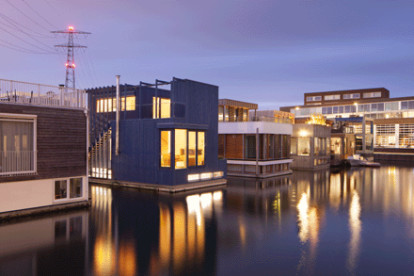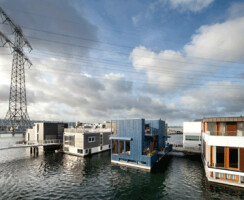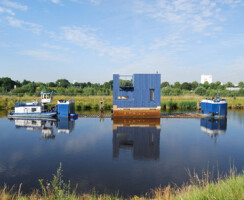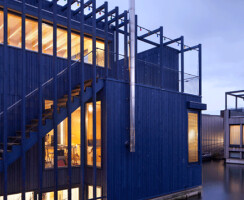This house is a search for the balance between openness and a sense of security in an urban setting – with the wish for an optimal flow of the in- and outside spaces. The gardens are a green intermediate between the private and public space. The house, surrounded by water, changing from swimming pool to ice-skating ring, gives a holiday feeling all year round, from the very first step you take onto the jetty. On the island of Amsterdam’s IJburg are 36 floating homes divided over three jetties, which were built in private commission. The homes have a floating concrete hull, which contains a basement about 1,5m below the watersurface, a groundfloor and a first floor of which half of the surface area has a permission to be built upon. In the basement, where a patio below the water level allows supplementary daylight, are the bedrooms and the bathroom. By lowering the groundfloor and the placing of large windows, one is in touch with the water all the time. From the large kitchen and dining area one has a beautiful view over the water of The IJ and Amsterdam North.
Through large slidingdoors the kitchen opens out into a big and sheltered roofterrace, which borders on the outside storageroom. The roofterrace and storageroom are also accessible by an outside staircase which provides the floating home with a back entrance. From every level of the house not only water but also plants are visible, like wistaria and ferns in the patio and different types of grasses in the garden on the groundfloor. Plants add colour and liveliness to living on the water and work as privacyscreen to the surrounding floating homes. For the construction of the house only sustainable and recyclable materials were used. The entire house, with an exception of the hull, was built of wood. For the outside wooden cladding Syberian Larix was used, stained in a clear blue colour. The interior was completely done in plain wood. The Natural Oregon Pine windowframes and Finnish pine wallfinish, the visible laminated beams, which show how the house was built, together strengthen the floating, light and homely character of the house.
All fitted interior elements like cupboards and the kitchen are part of the walls and are also done in plain pinewood. The floor of the livingroom is a concrete basefloor, sanded and finished with a clear water resistant coating. The kitchenfloor is made of old jettyboards.
For the decoration of the home the aim was to mostly make use of recycling used products. Many items from secondhand-shops and second-hand sites on the internet got a new life, sometimes in a new function, like the curtains and the cushions made of the blankets used during the removal. The floating home was awarded a prize for Sustainable Building by the Development Department of Amsterdam. dutch text VAKANTIEGEVOEL OP IJBURG Een zoektocht naar de balans tussen openheid en geborgenheid in een stedelijke omgeving met de wens binnen en buiten zoveel mogelijk in elkaar te laten overgaan. De ‘tuinen’ vormen een groene overgangs- en privacyzone tussen het woondomein en de openbare ruimte De woning omringd door water, soms een zwemvijver en soms een ijsbaan, geeft het hele jaar een vakantiegevoel, vanaf de eerste stap op de steigers.
Op het steigereiland van IJburg in Amsterdam liggen aan een drietal steigers, 36 drijvende woningen (waterwoningen) die in particulier opdrachtgeverschap zijn gebouwd. De woningen bestaan uit een souterrain (drijvend betonnen casco) dat ca. 1,5m1 onder het waterniveau ligt, een begane grond en een verdieping dat voor de helft van het oppervlak mag worden bebouwd.
In het souterrain waar een patio onder waterniveau zorgt voor extra daglicht bevinden zich de slaapkamers en de badkamer. Op de begane grond is er door het verlagen van de vloer en de positionering van de grote ramen continu contact met het water. Vanuit de woonkeuken op de verdieping is zicht op ’t IJ en Amsterdam Noord. Door een grote openslaande pui gaat de woonkeuken over in een ruim en beschut dakterras, dat begrensd wordt door de buitenberging. Het dakterras en de berging zijn ook bereikbaar via de buitentrap, die de waterwoning voorziet van een “achterom”. Op alle lagen van de woning is naast water ook beplanting zichtbaar. Blauwe regens en varens in de patio in het souterrain en verschillende grassen in de tuin op begane grondniveau. Beplanting geeft kleur en levendigheid aan het wonen op het water en werkt als privacyscherm naar de omliggende waterwoningen.
Voor de bouw zijn vrijwel alleen duurzame en recyclebare materialen gebruikt. De gehele ark m.u.v. de bak is opgebouwd uit hout. De buitenzijde is uitgevoerd in open houten delen van Syberisch Lariks gebeitst in een heldere blauwe kleur, de binnenzijde is geheel uitgevoerd in blank hout. Naturel Oregon Pine kozijnen en -fins-vuren wandafwerking, de zichtbare gelamineerde liggers en balklagen die de opbouw van de ark laten zien, versterken het drijvende, lichte en geborgen karakter van de woning. Alle vaste inbouwelementen als kasten(wanden) en de keuken maken onderdeel uit van de wanden en zijn ook in de blank houten fins-vuren platen uitgevoerd. De begane grondvloer is een bouwkundige ondervloer, geschuurd en voorzien van een blanke vochtwerende coating. De keukenvloer bestaat uit oude steigerplanken. Voor de inrichting van de woning was het uitgangspunt ‘hergebruik’. Zo krijgen veel spullen, afkomstig van kringloop en marktplaats, weer een nieuw leven soms in een andere functie, zoals de gordijnen en kussens die gemaakt zijn van de voor de verhuizing gebruikte verhuisdekens. De woonark is door het Ontwikkelingsbedrijf van de Gemeente Amsterdam beloond met de premie voor Duurzaam Bouwen.
Facts & Figures: Principal: privately owned Program: floating house, max. bvo 175m2 Location: Steigereiland IJburg, Amsterdam Start design: 2008 Acceptance: 2010 Architect: SOOH (Derko-Jan Dollen) icw Hollands Zicht (Angela Holterman) Amsterdam Contractor: Van de Water Arkenbouw, Hardenberg
