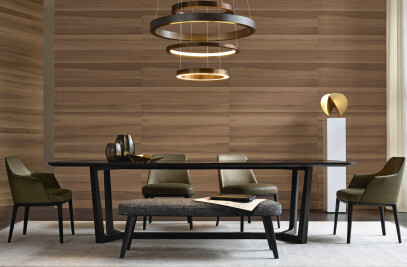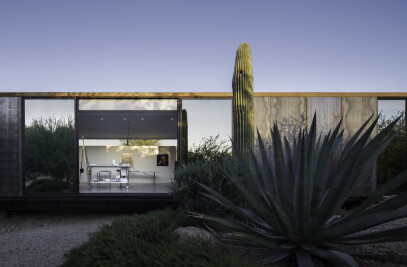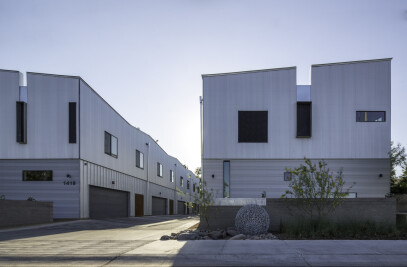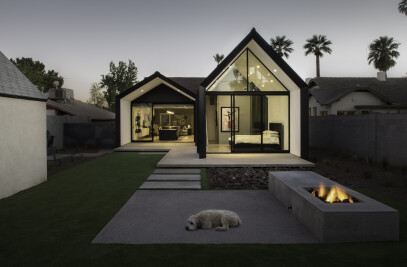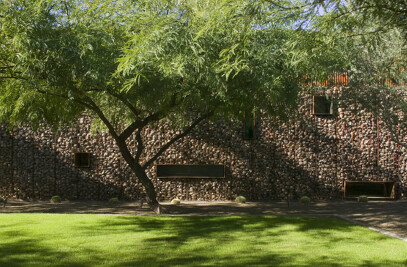In the suburban landscape of houses that come and go at a bulldozer’s whim, our project looked at the possibilities of adaptively reusing an otherwise drab and lacking piece of architecture and interior architecture into something that utilized the existing space in a new and more meaningful manner.
The interiors of this existing house were a series of many conflicting materials and spatial relationships. Our interior renovation sought to establish better relationships between spaces while promoting stronger relationships to the outdoor areas. A new palette of materials was introduced for the space and configured in such a way that promoted a better use of the existing space.
Existing conditions: The interior design of the existing house proved to be an eclectic collection of varying finishes without any cohesive framework. The interior floor plan also proved to be problematic as it relegated the kitchen to one corner of a large space. As a result, the kitchen lacked any relationship to the rest of the space. The television location and fireplace also occupied another extreme end of the large living space thus shoving the seating arrangement to one side. As a result of this configuration, the seating arrangement made for an awkward use of the space. No sense of entry was established previously. One simply walked into a large vast space of the living room. Lastly, the ceiling was comprised of many soffits in an effort to create supposed visual “interest” with little sensibility as to how the soffit could significantly impact the spaces.
The new plan configuration provides for a more open relationship between the kitchen and dining and living room spaces. 16 GA hot rolled steel cladding flanks the main living room space and reorients the kitchen to the living room and pool area beyond. The one singular soffit clad in an Olive Wood veneer, helps to reinforce this new relationship of spaces as one cohesive framework. Lighting, HVAC, and media systems have been integrated into this plane in order to not detract from the language of the new renovation. A new media cabinet reorients the living room to make better use of the space. This new media cabinet also provides a sense of entry to the main house while providing a more private access to a guest suite.
The kitchen’s main island establishes itself as the focal point in the space and as a result is treated as a large monolithic block of stone. A vertical appliance cube houses the refrigerator, freezer, coffee maker, wine refrigerator and an additional prep sink. The appliance cube is clad in non-directional stainless steel with mirror polished edges in order to allow for an autonomous relationship between the other materials and functions in the space.
The design of the project also involved the selection of furniture for the space. In the case of the living room, two-sided sofa seating provides for a multiplicity of programmatic uses for the living room. One can use the sofa to watch TV or use the same sofa to sit and read by the fireplace all while being engaged with the dining and kitchen areas.
As was the case of the living room, the existing master bathroom had an eclectic geometry and materiality that was visually and spatially disjointed. Re-establishing a cohesive palette and use of the space simplified the daily experience of the master bathroom.






