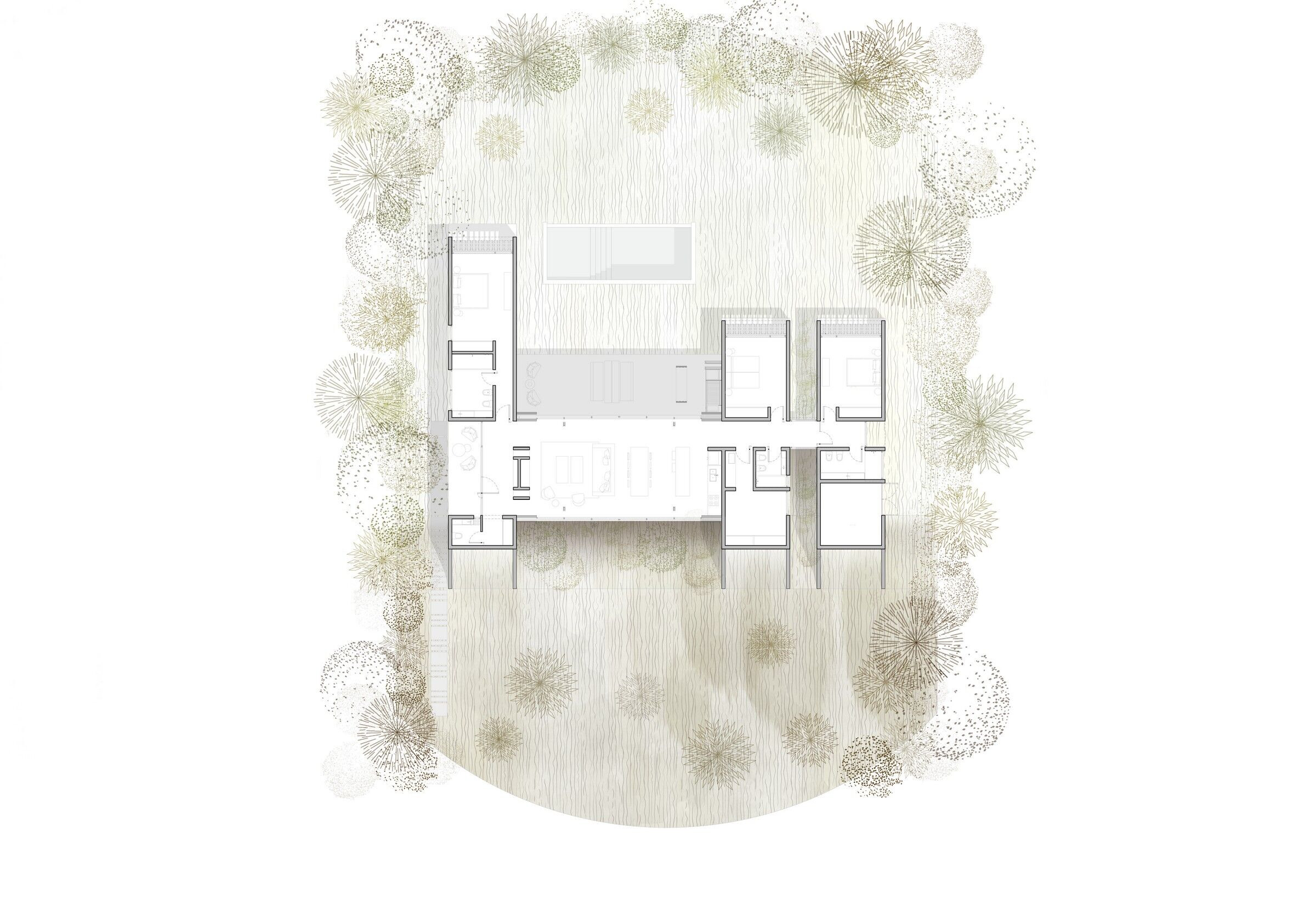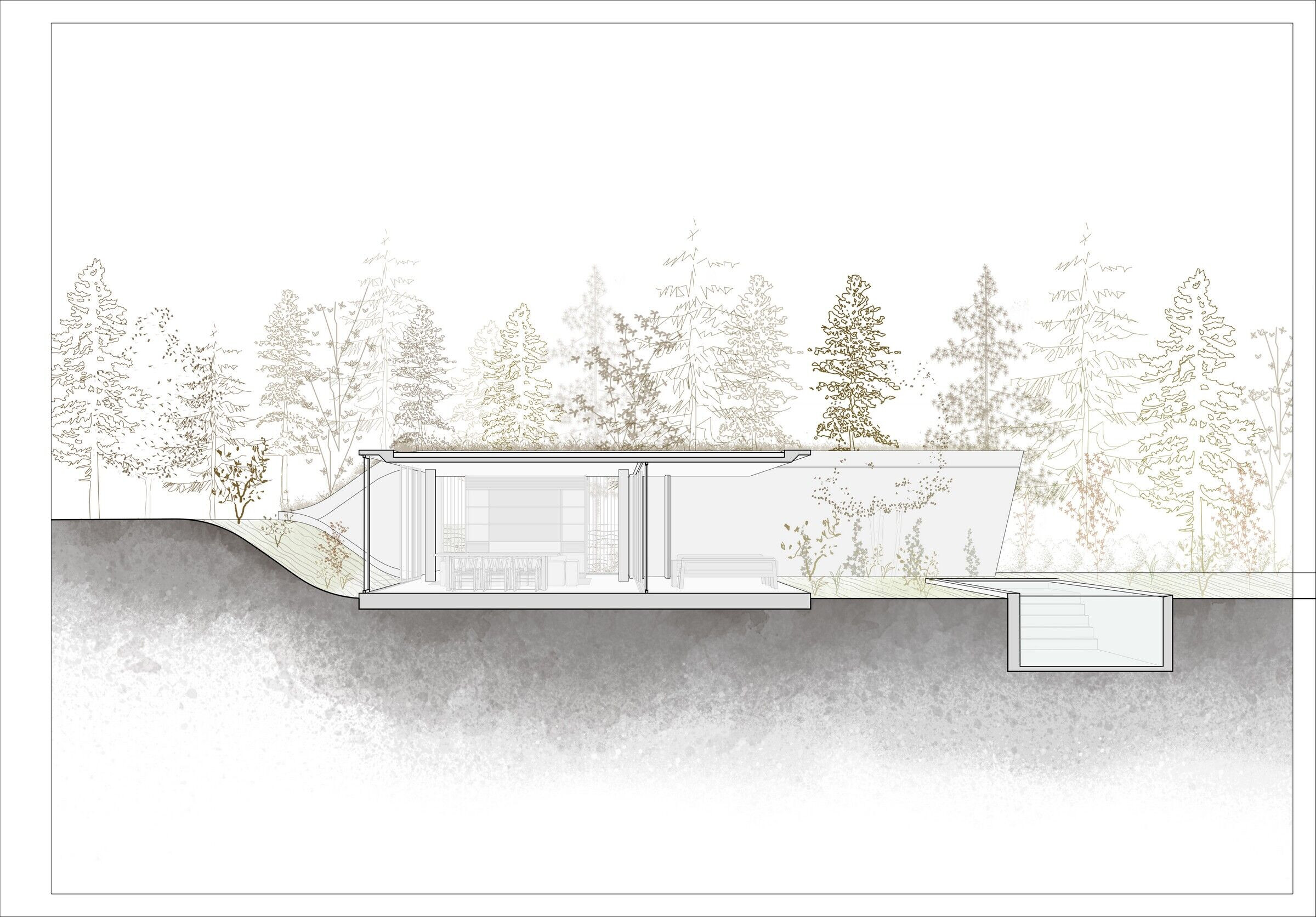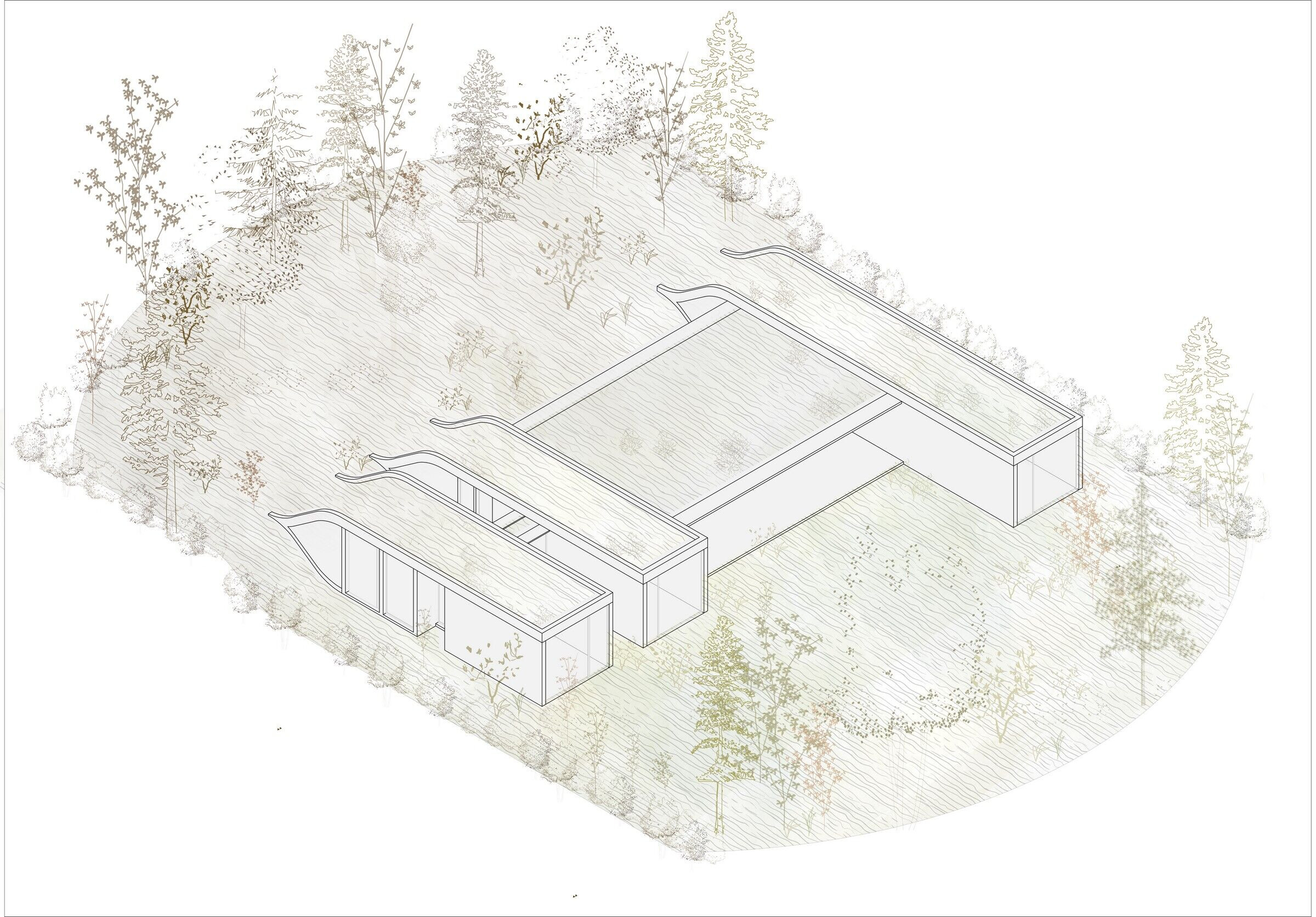The project is located on the coast of Buenos Aires, Argentina, inserted in the middle of a coniferous forest, on a dune used to build an emotional and experiential architecture, through the connection between the outside and the interior.
This connection takes into account the natural topography, and uses the existing unevenness to build a shelter, a place without time, where the void and the view are framed.
The morphology of the project harmonizes architecture and landscape, with fluid and organic forms that are integrated through the heart of the project: a void that connects the forest surrounding the house, integrating front and back, using the dune to build a space for contemplation and silence, a place to connect with nature.
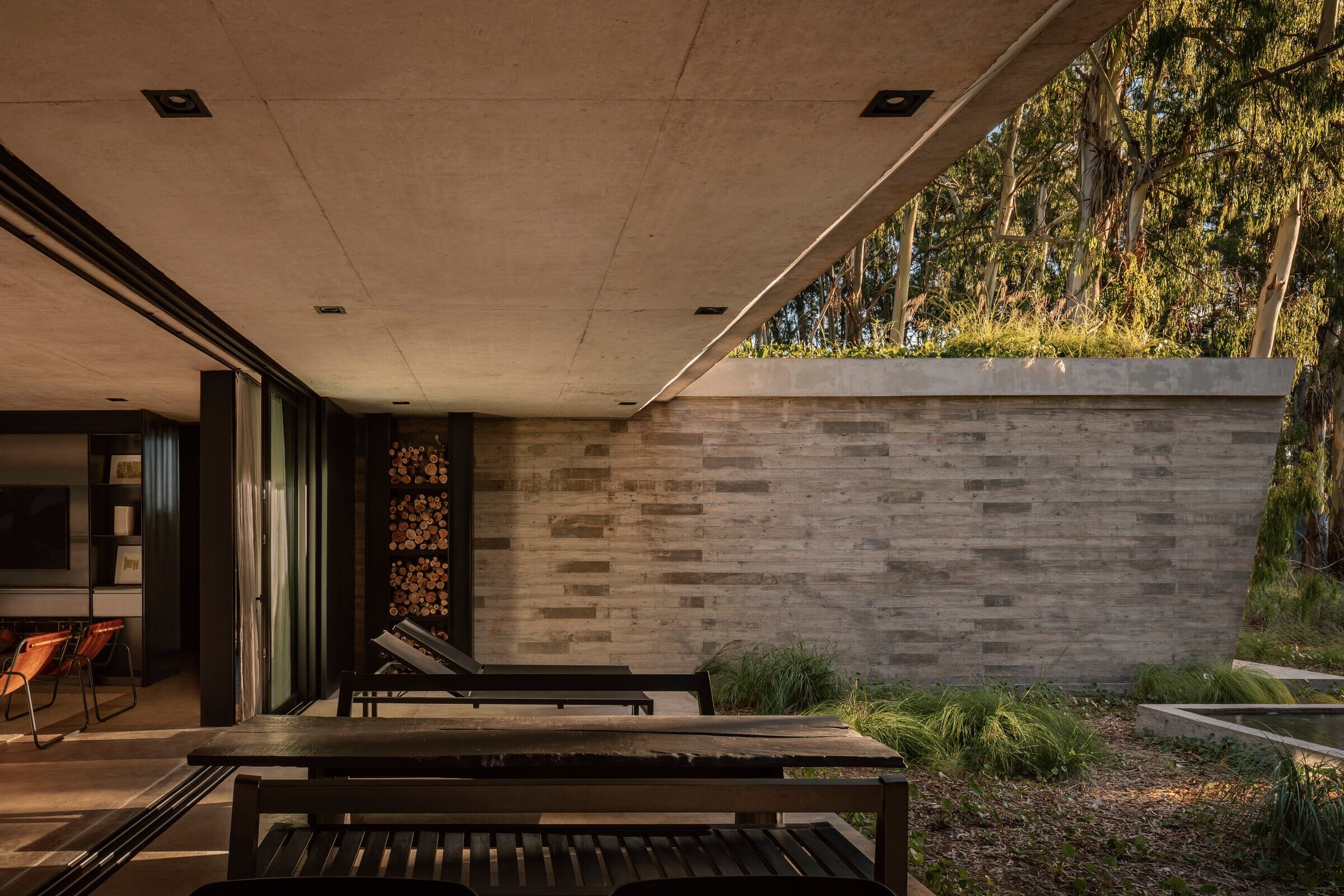
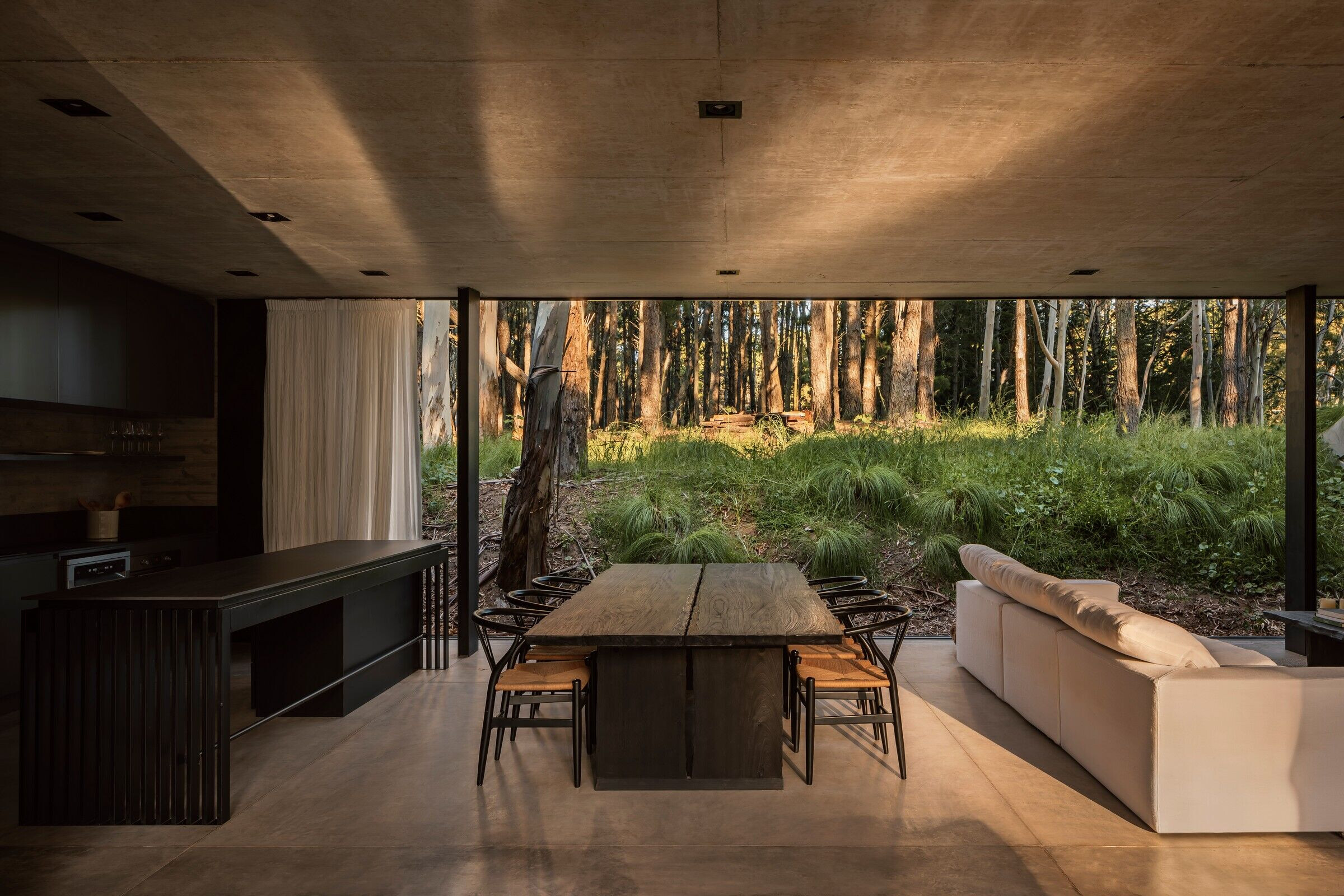
Light plays a fundamental role in the project, contributing to create a unique and changing atmosphere of the space. The architecture becomes a living canvas where light filters through the leaves of the trees, creating shadow patterns that delicately dance on the surfaces. In this refuge in the middle of the forest, sunlight becomes a dynamic element that constantly transforms the perception of the space, inviting us to experience a deeper connection with nature and with ourselves.
The materials are used in their pure state, such as liquid stone, wood, iron, and glass, allowing unique spaces thanks to their warmth, and requiring minimal maintenance throughout their life cycle, integrating organically into the environment. The liquid stone emerges as the distinctive and expressive element of the project, adapting to the terrain topography and enabling an effortless relationship between the architecture and the surrounding landscape. The work is materially integrated into the environment, and this connection generates a sense of rootednessand refuge in the middle of the forest.

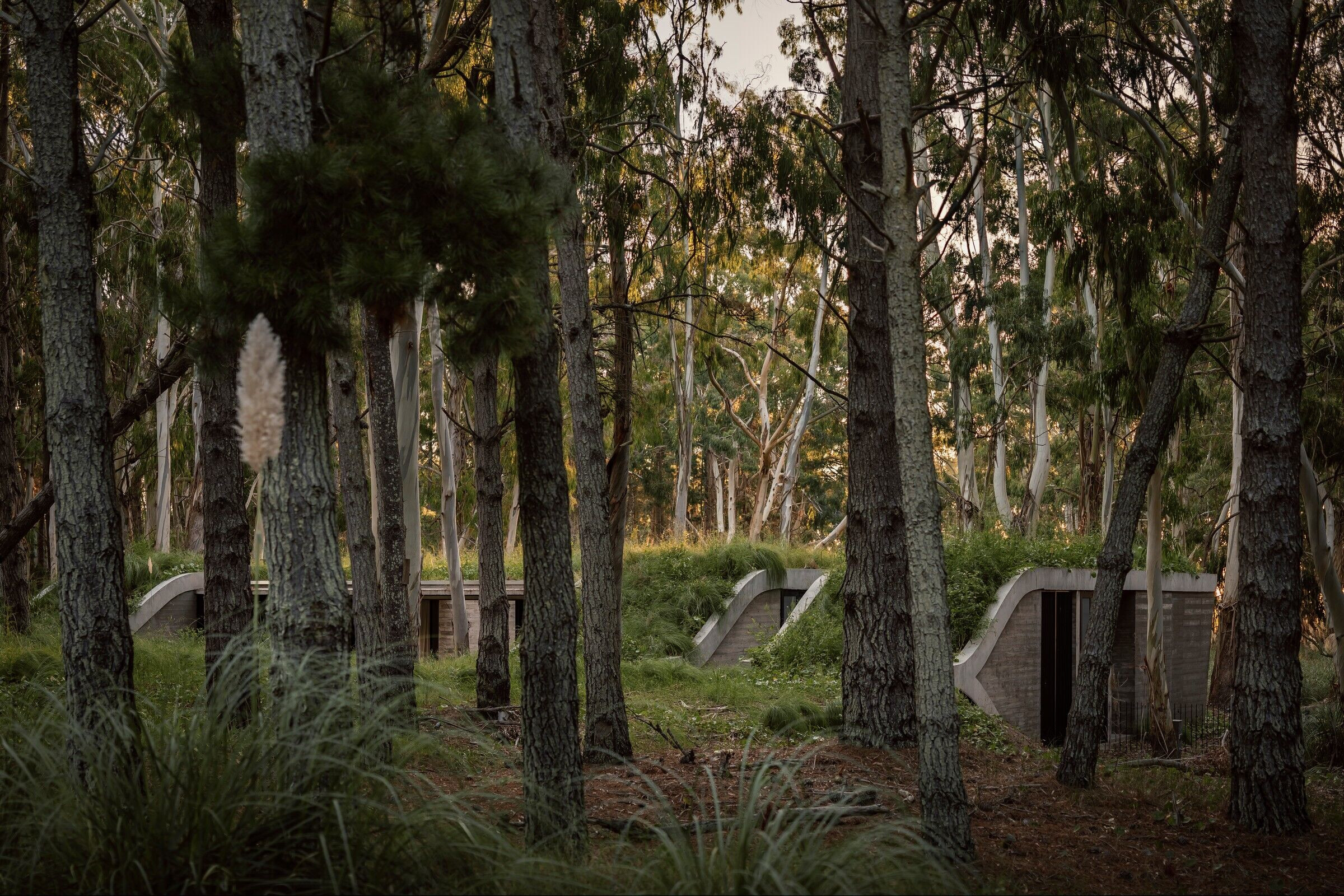
The landscape design has been built on a process of botanical research of the native species of the Buenos Airescoastal eco-region. The result is a three-dimensional, species-rich landscape design, not only for humans, but also for other speciesas support.
A more organic and less controlled approach to garden design and maintenance is proposed, where landscaping does not follow static patterns, but was thought to evolve and change naturally over time. Biodiversity and adaptability become important and promote the idea of letting plants grow and develop spontaneously, allowing the garden to develop its own rhythm and personality. The result is the beauty and vitality of ever-changing nature.
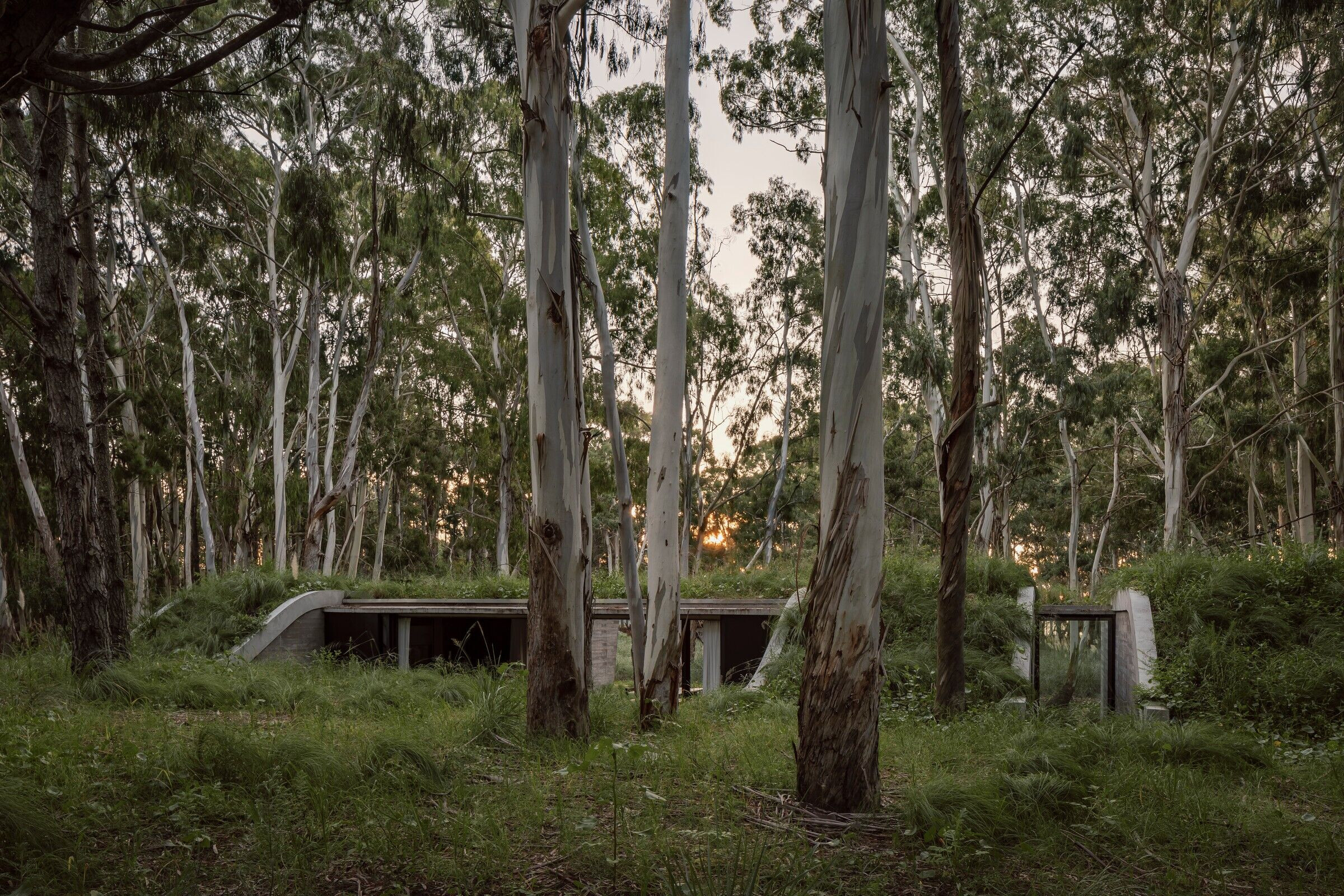
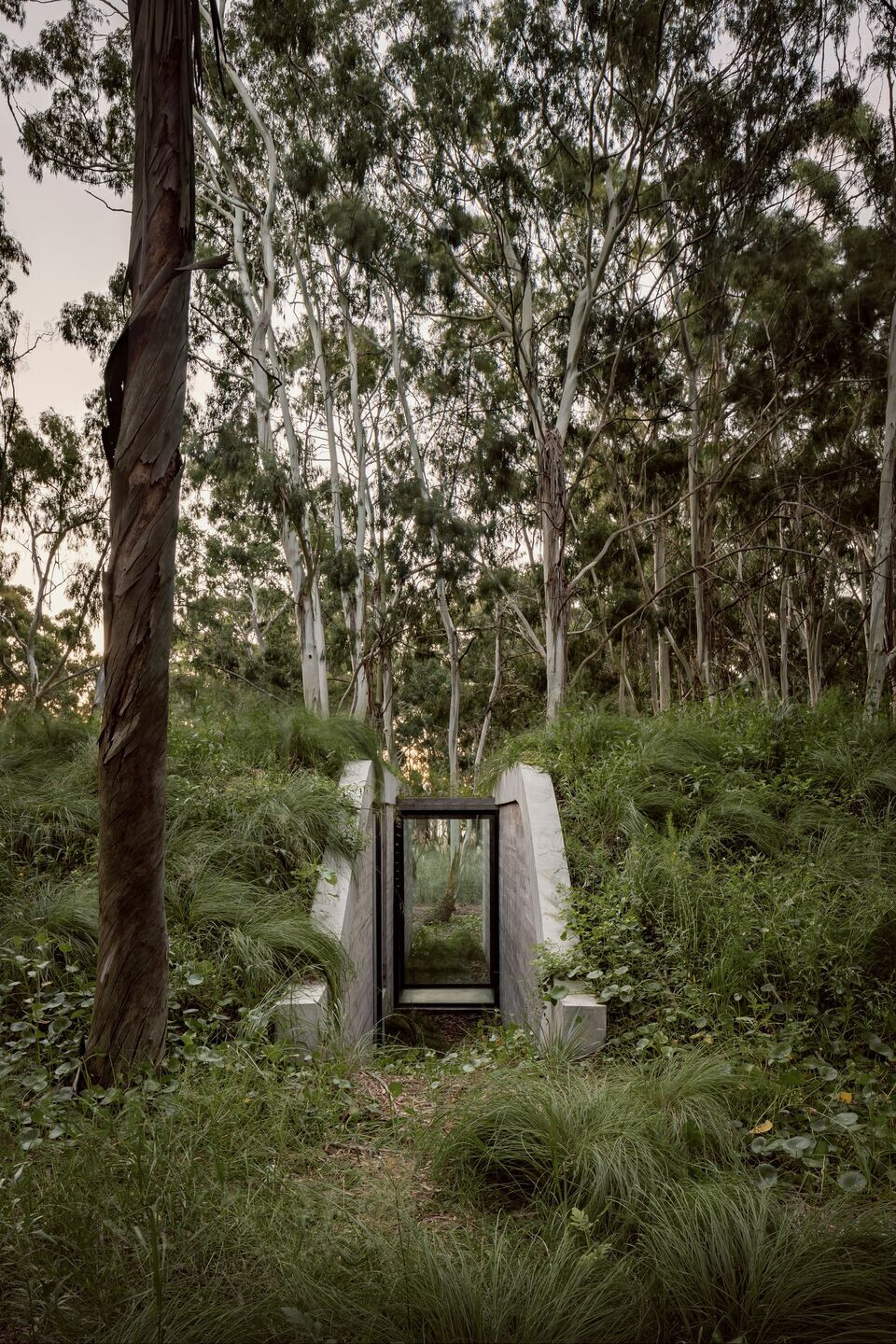
The program is distributed on a ground floor, organized by three semi-buried pavilions whose roofs are tied to the ground, and form a topography absorbed by the forest. The pavilions are tied by a garden roof that covers a central space between the pavilions, which house the service and rest spaces, while the central space houses the social program: the kitchen, the dining room, the living room integrated into a gallery, as well as to all the natural elevations of the landscape.
The bioenvironmental design, with careful consideration of solar orientation and wind patterns, reflects our commitment to sustainability, prioritizing natural light in all spaces and cross ventilation to maintain thermal comfort in a natural way.
The essence of Forest's architecture is born from a dream, the desire to restore the lost connection between nature and human beings. It seeks to revive this ancestral relationship by creating spaces that invite contemplation and introspection. Architecture is not just a physical construction, but an emotional and experiential expression that celebrates the beauty and harmony of the natural environment.
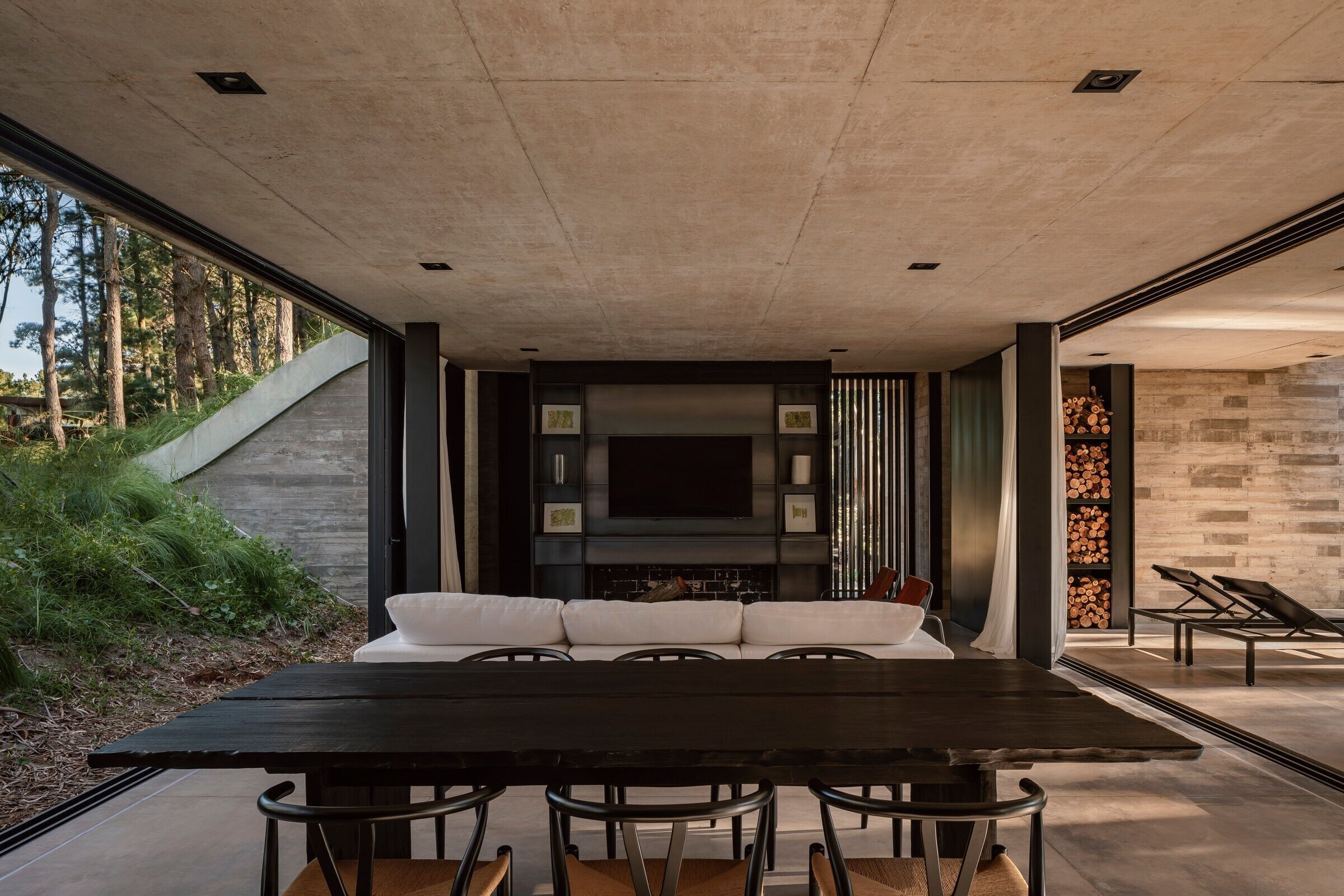
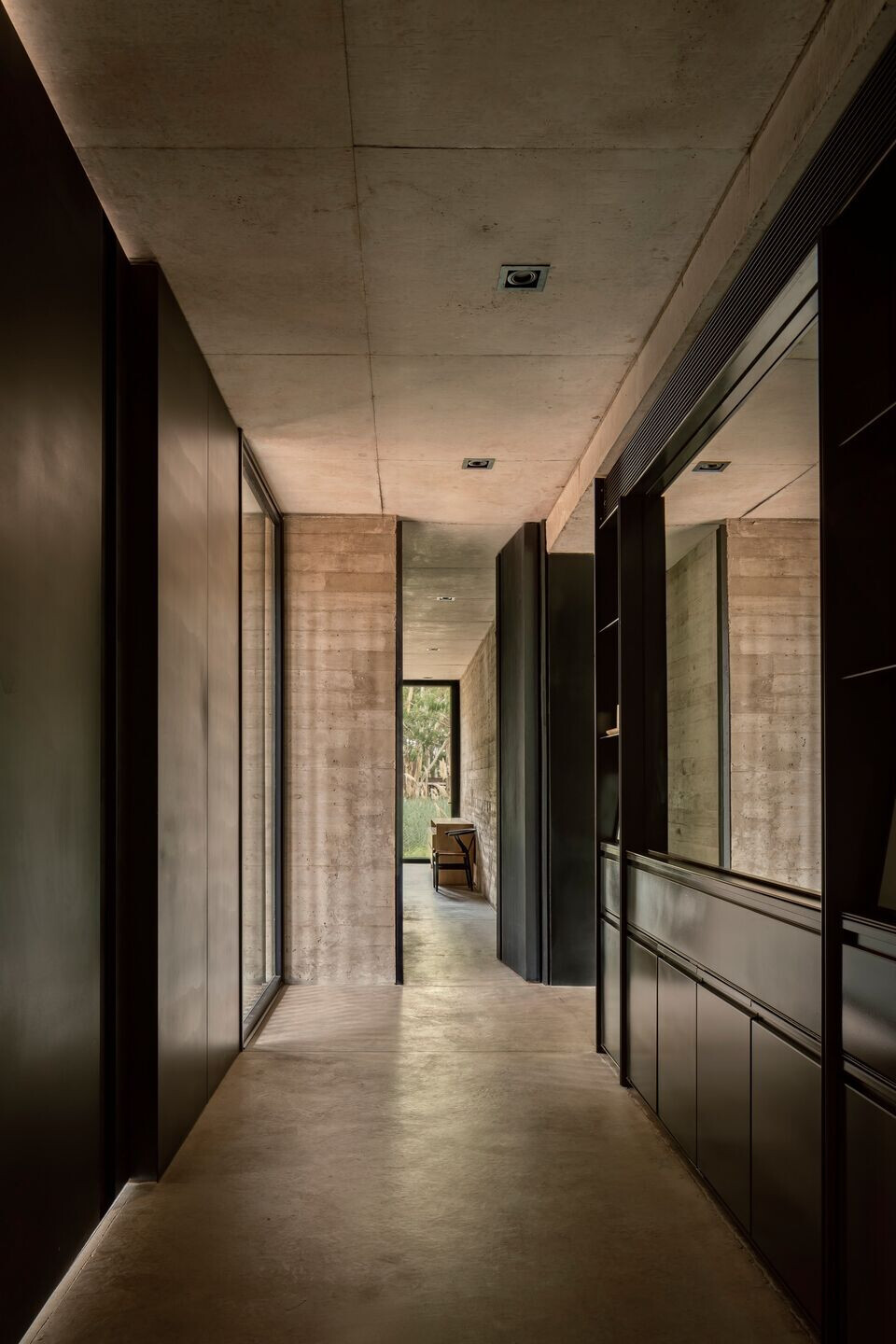
Highlights
Gonzalo BardachArchit.
“I consider that the FOREST house is a project designed to remain in time, so it is therefore important to conceive the works dynamically, so that they are enriched by the passage of time and the landscape gains strength and prominence.”
“The FOREST house is a clear example of how to design taking into account not only morphology and program needs, but also the impact on the environment.”
“To innovate in the design is to give the best response to the posed client’s need through the fusion of the architect's technical and aesthetic knowledge.”
“The architectural path in the FOREST house is the main axis of the whole design, for which every sequence and space has been thought through.”
“The durability and economy of the project over time is fundamental to the Forest design”.
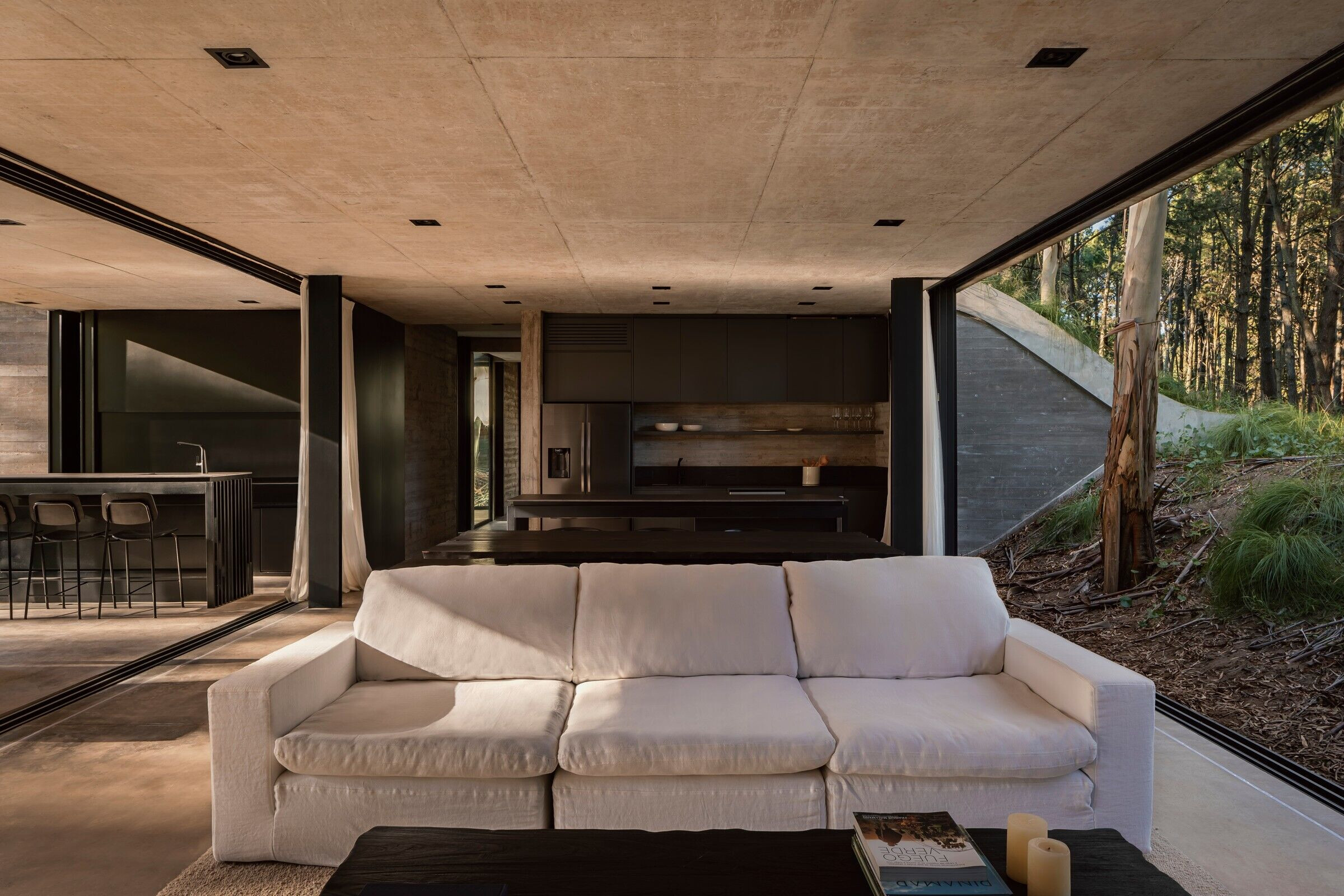

Team:
Architecture Studio: Gonzalo Bardach Arquitectura
Architect: Gonzalo Bardach
Design Team: Gonzalo Bardach, Martín Macca, Manuel Enriquez
Landscape Design: Gonzalo Bardach
Interior Design: Gonzalo Bardach
Structural Design: VH, Julián Venturini
Photography: César Béjar
