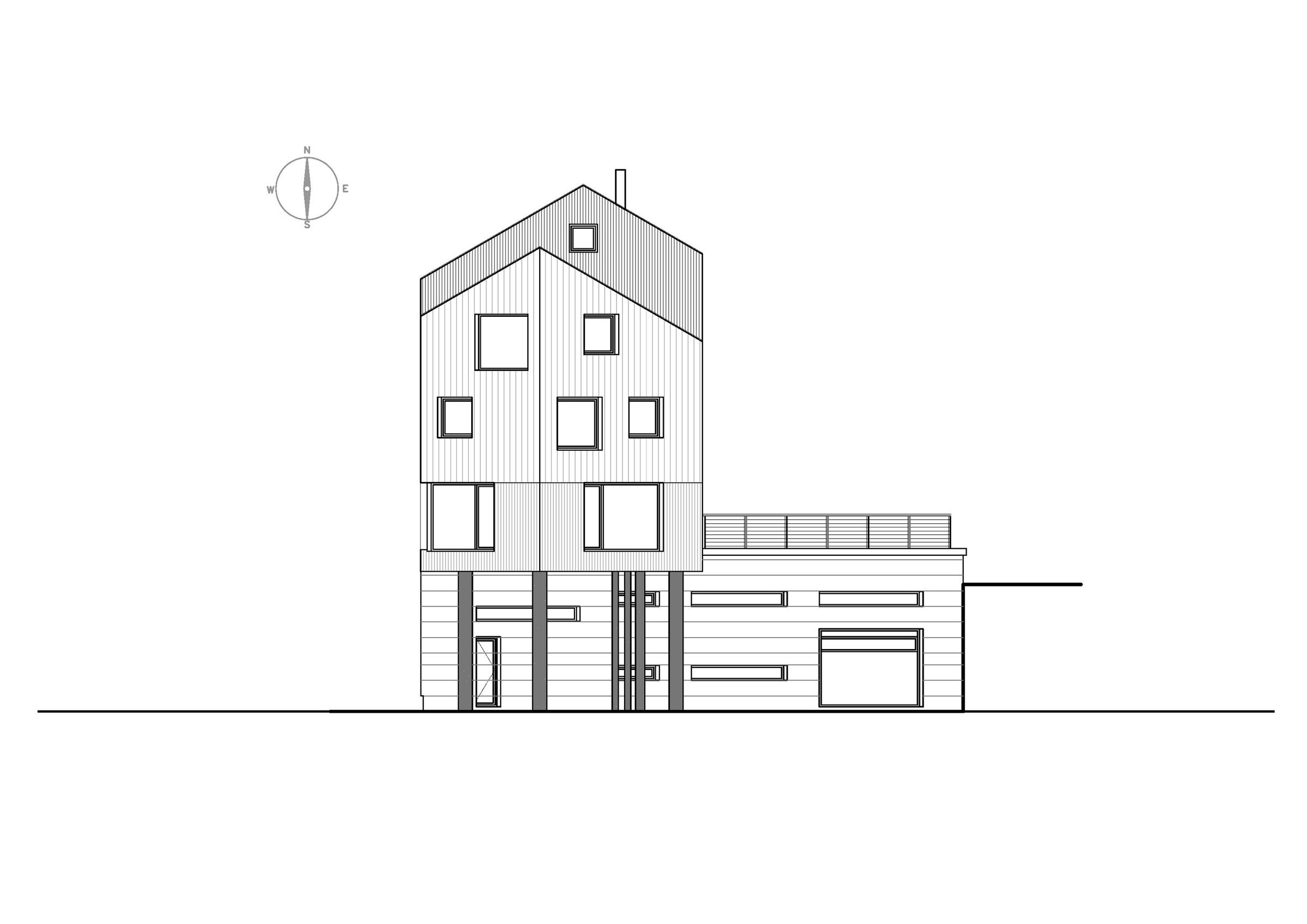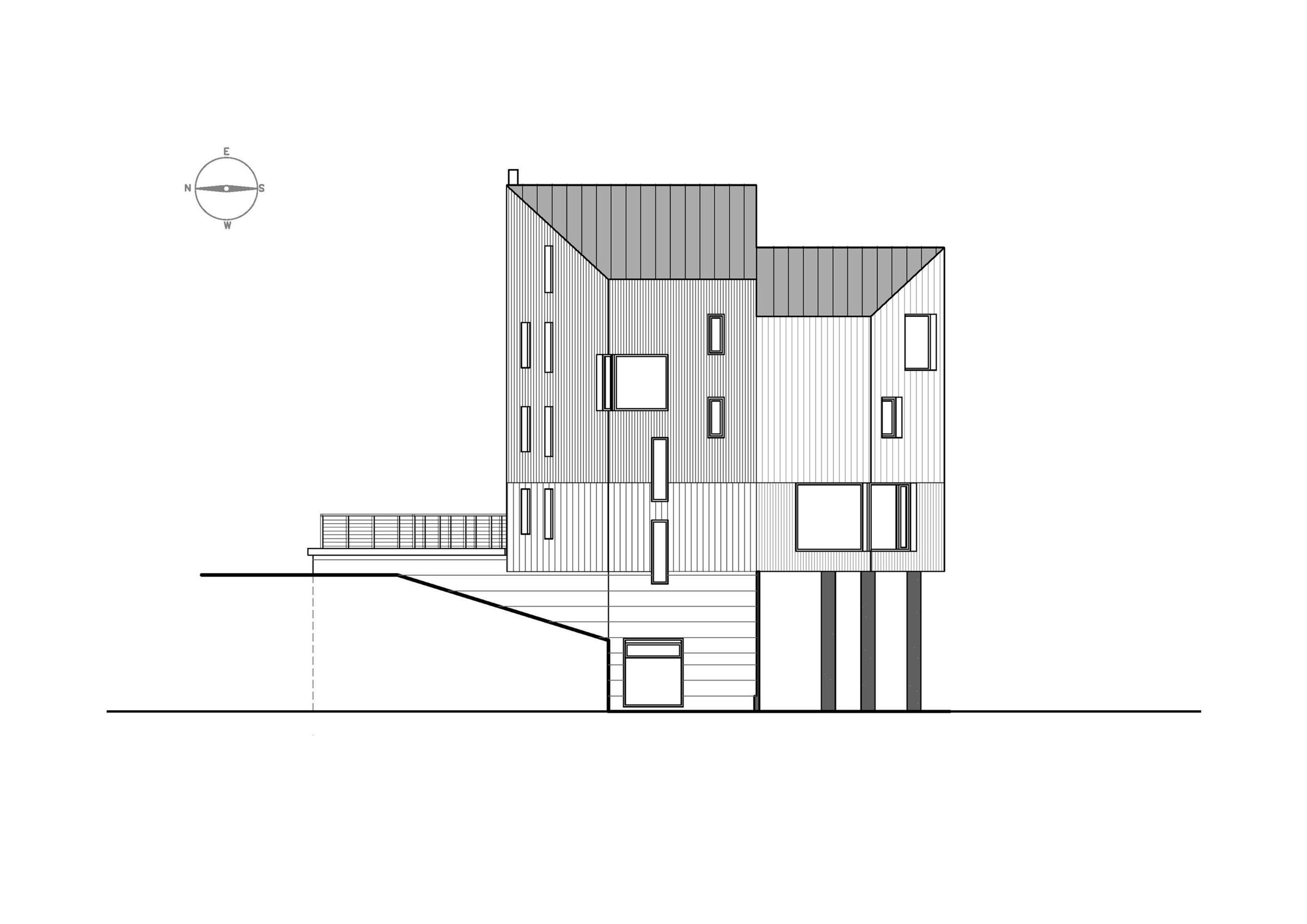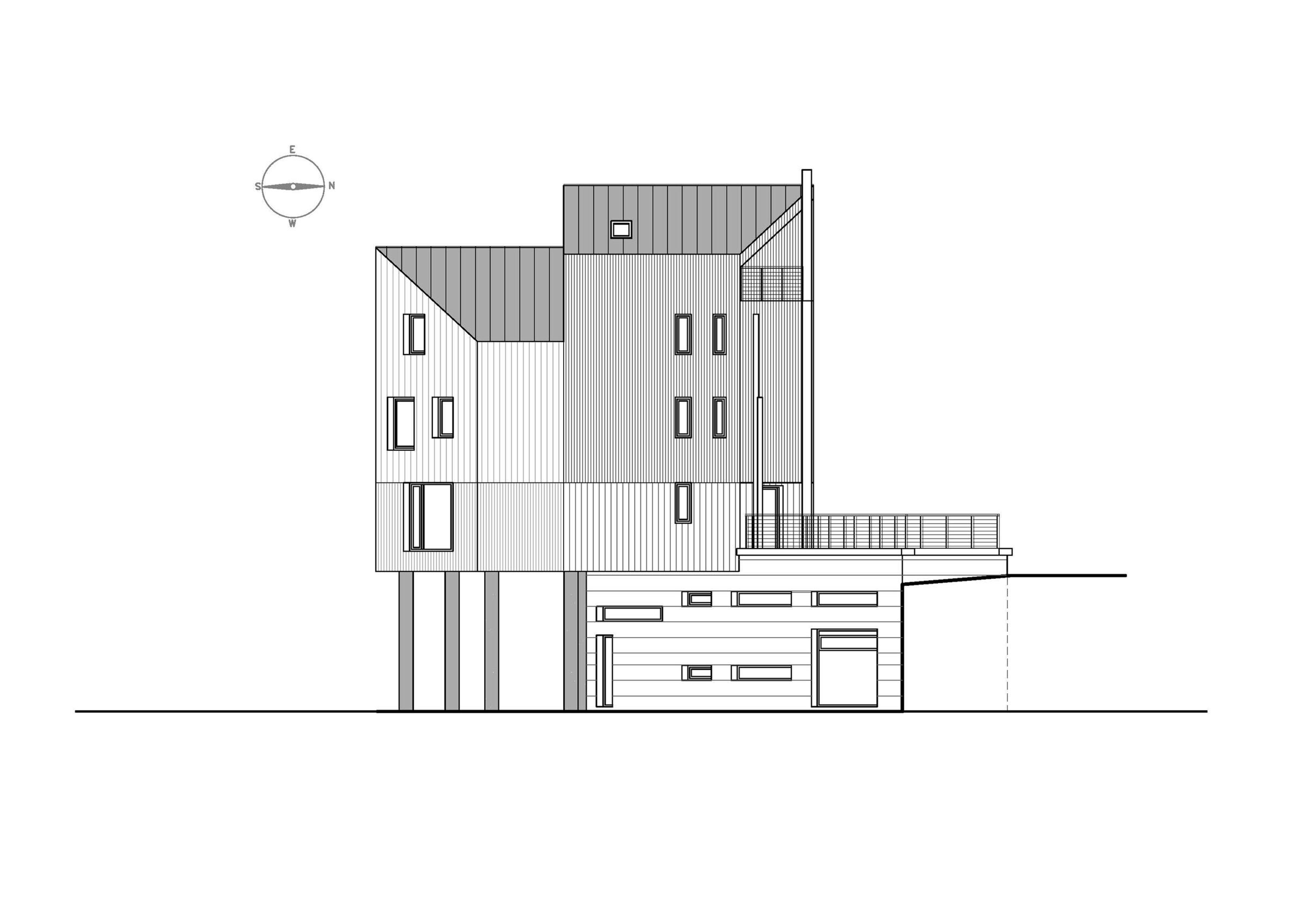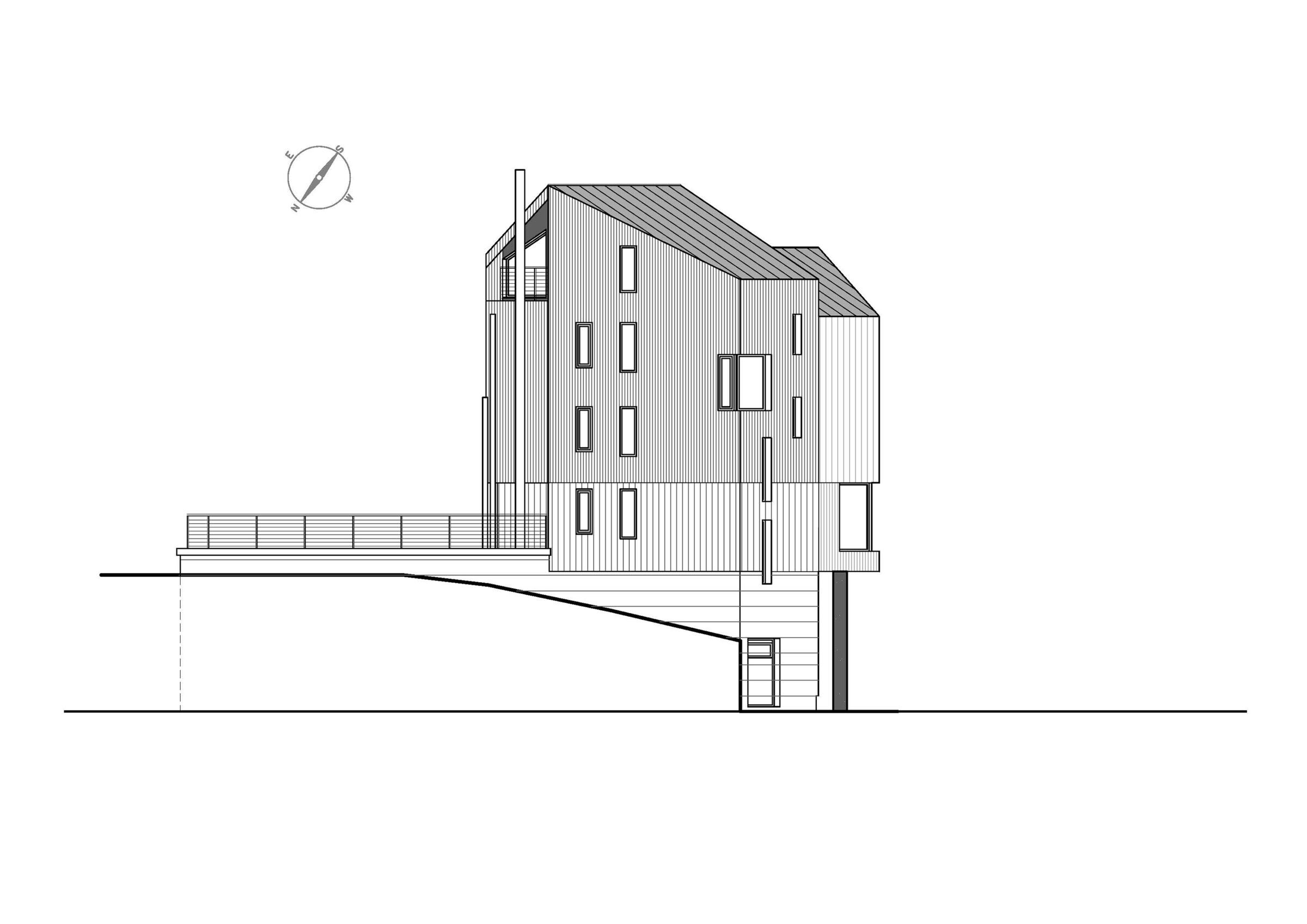While planning this object, we had a task to occupy the minimum building area, preserving all the perennial trees that grow around. This house is for several families with a large living room for a common rest together.
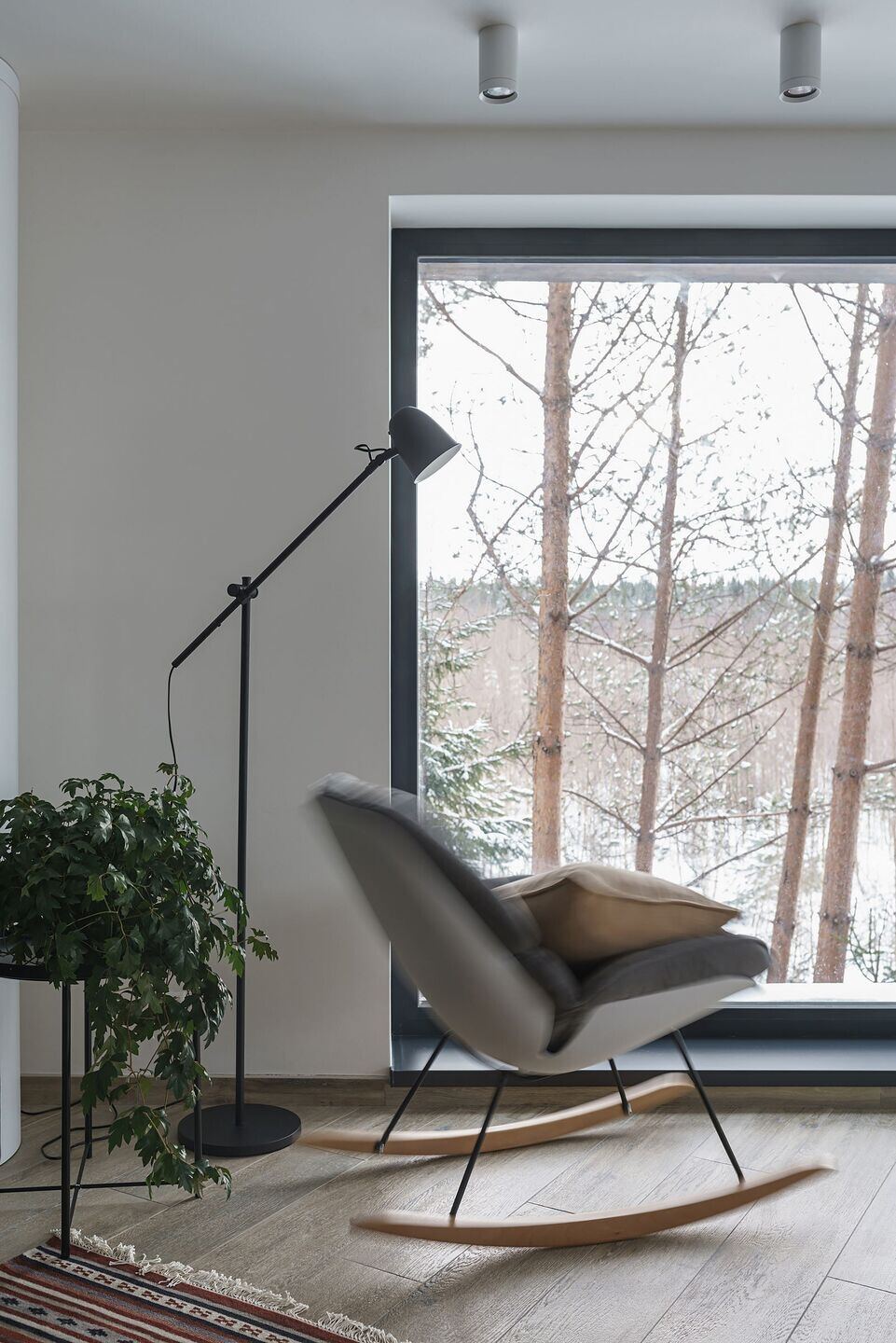
Technical engineering equipment and a garage are located on the ground floor.
The number of storeys of the house is 6 floors, 2 of which are technical, and the remaining 4 are residential.
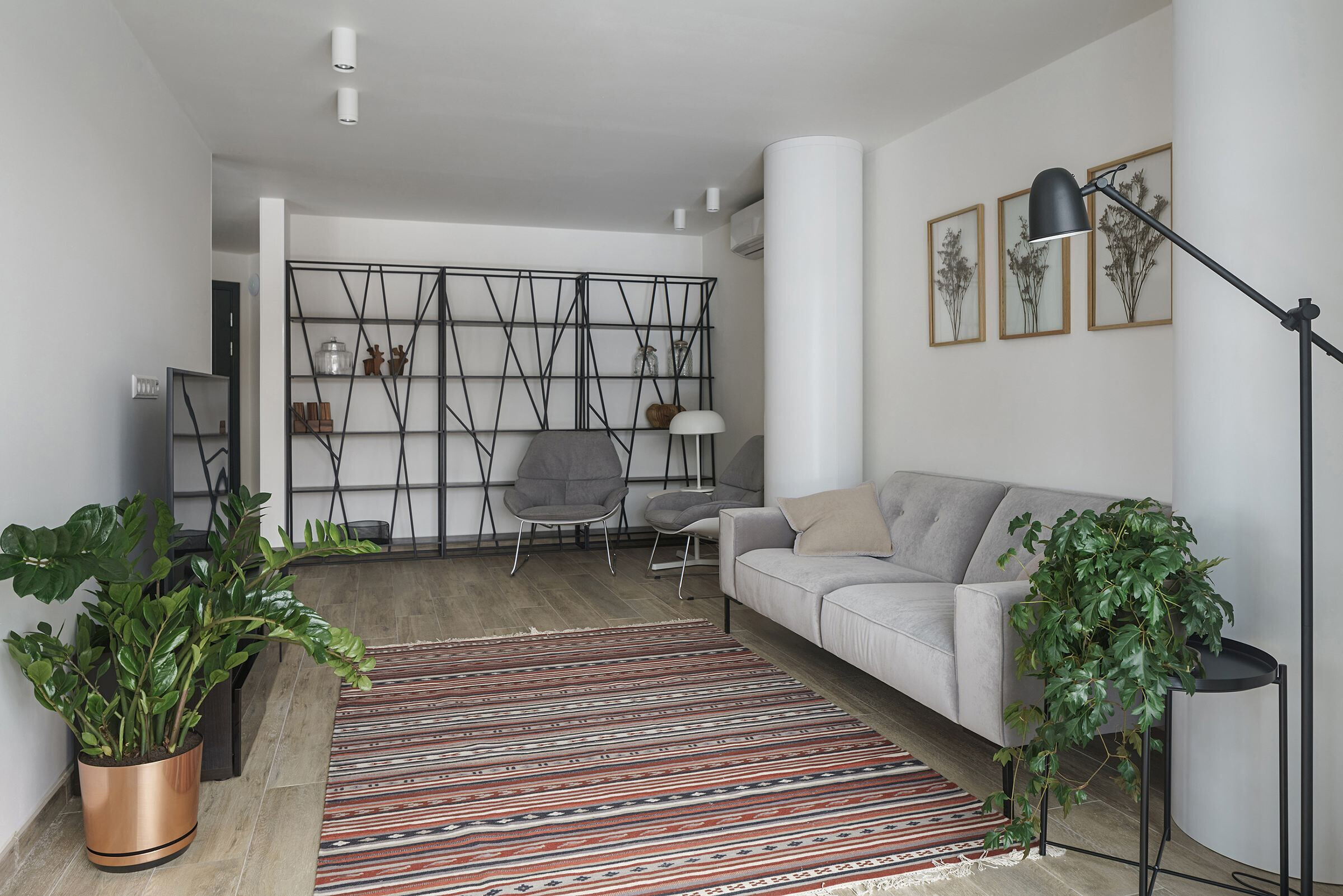
The architecture is specified with the complex hilly relief, so the first floors of the building are partially dug into the hill and are a retaining wall that holds the relief.
When designing the house, we used the mixed technologies - the first three floors, as well as the stairwell, are made using the monolithic technology, and the upper floors are designed and built using the frame technology.
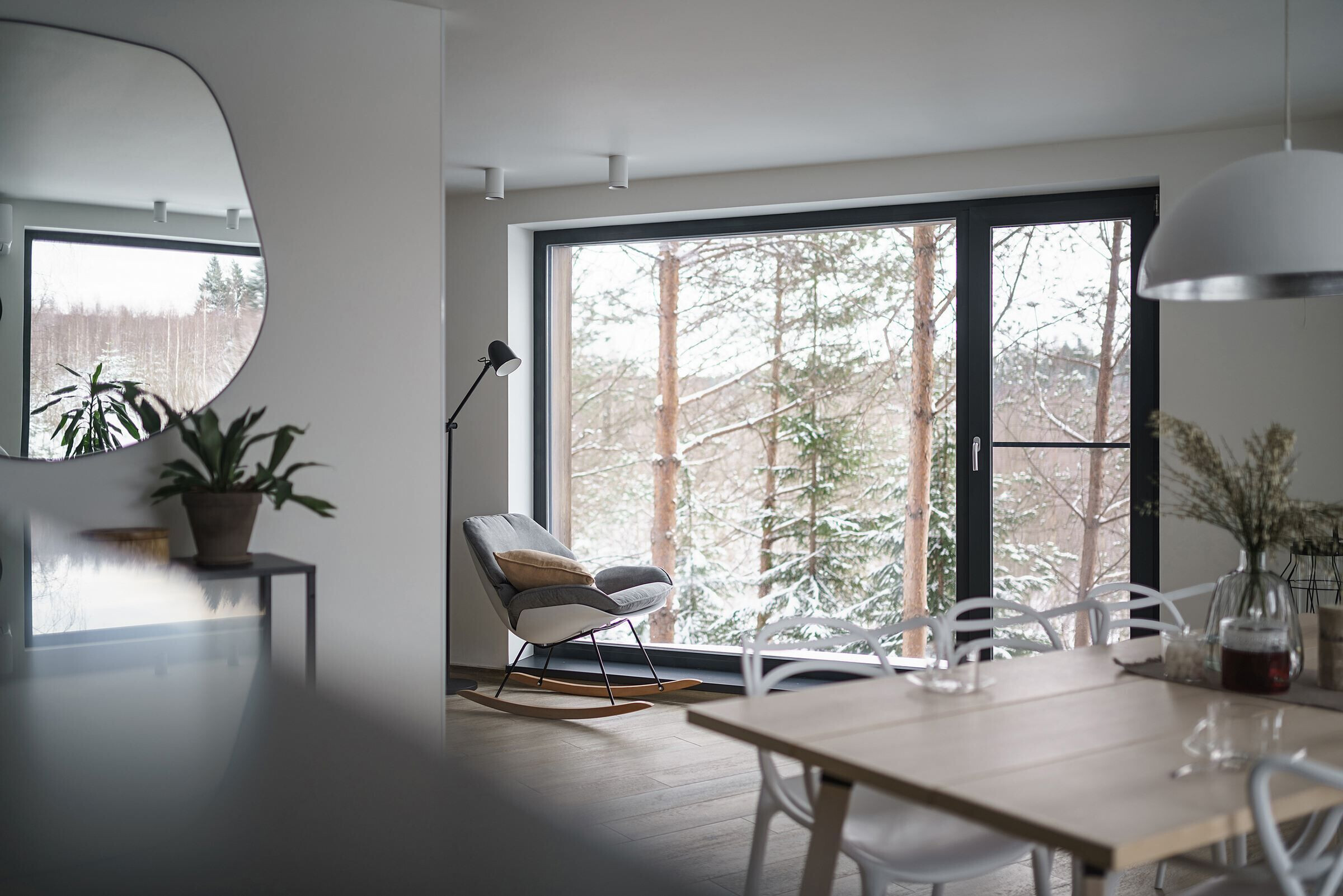
In addition, it was necessary to preserve the possibility of transport passing under the house, where the motor road was laid. In this regard, the living area is located above the roadway, leaning on the columns; the structure looks light due to the correctly selected proportions.
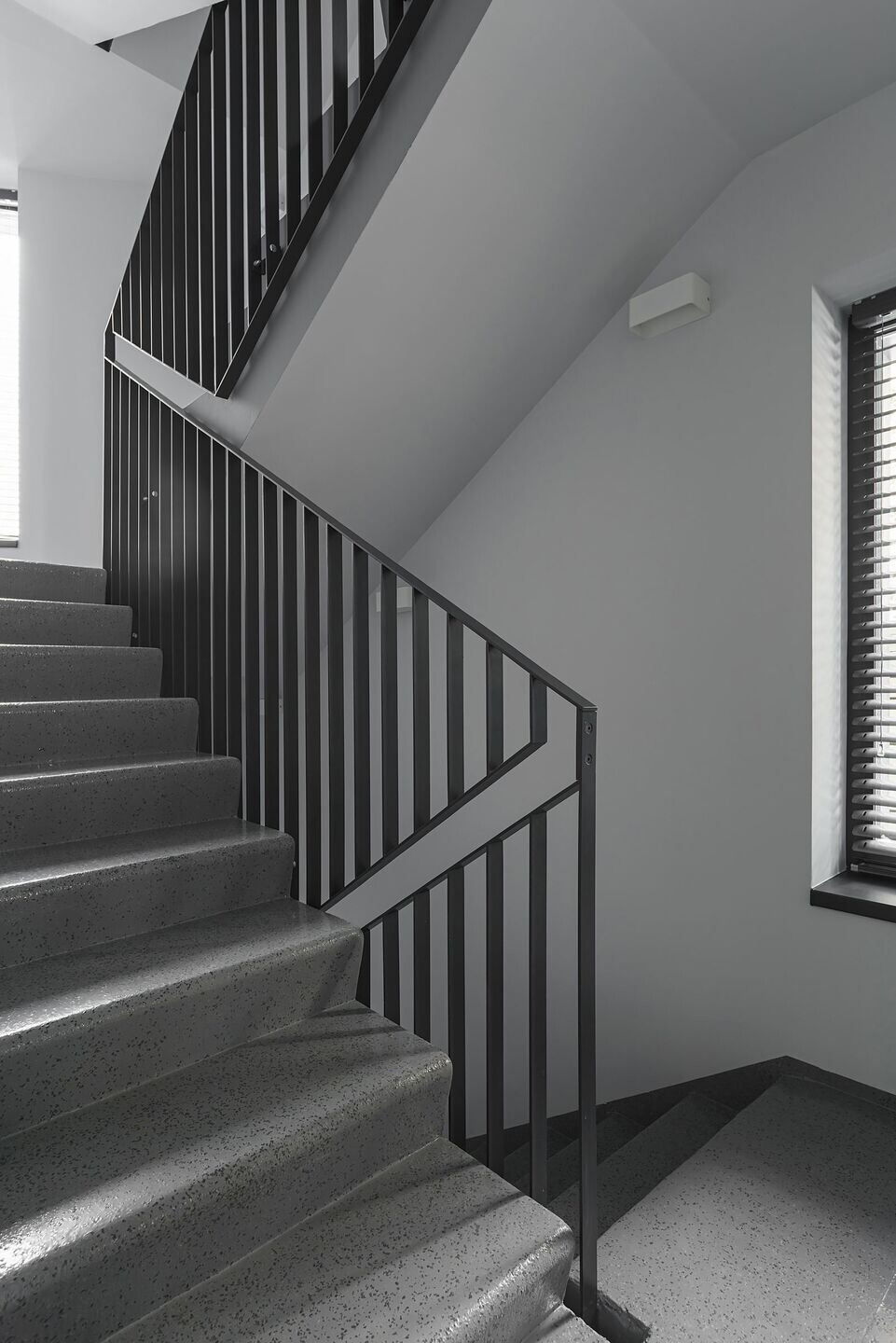
Energy efficient technologies were used in the design of the building.
