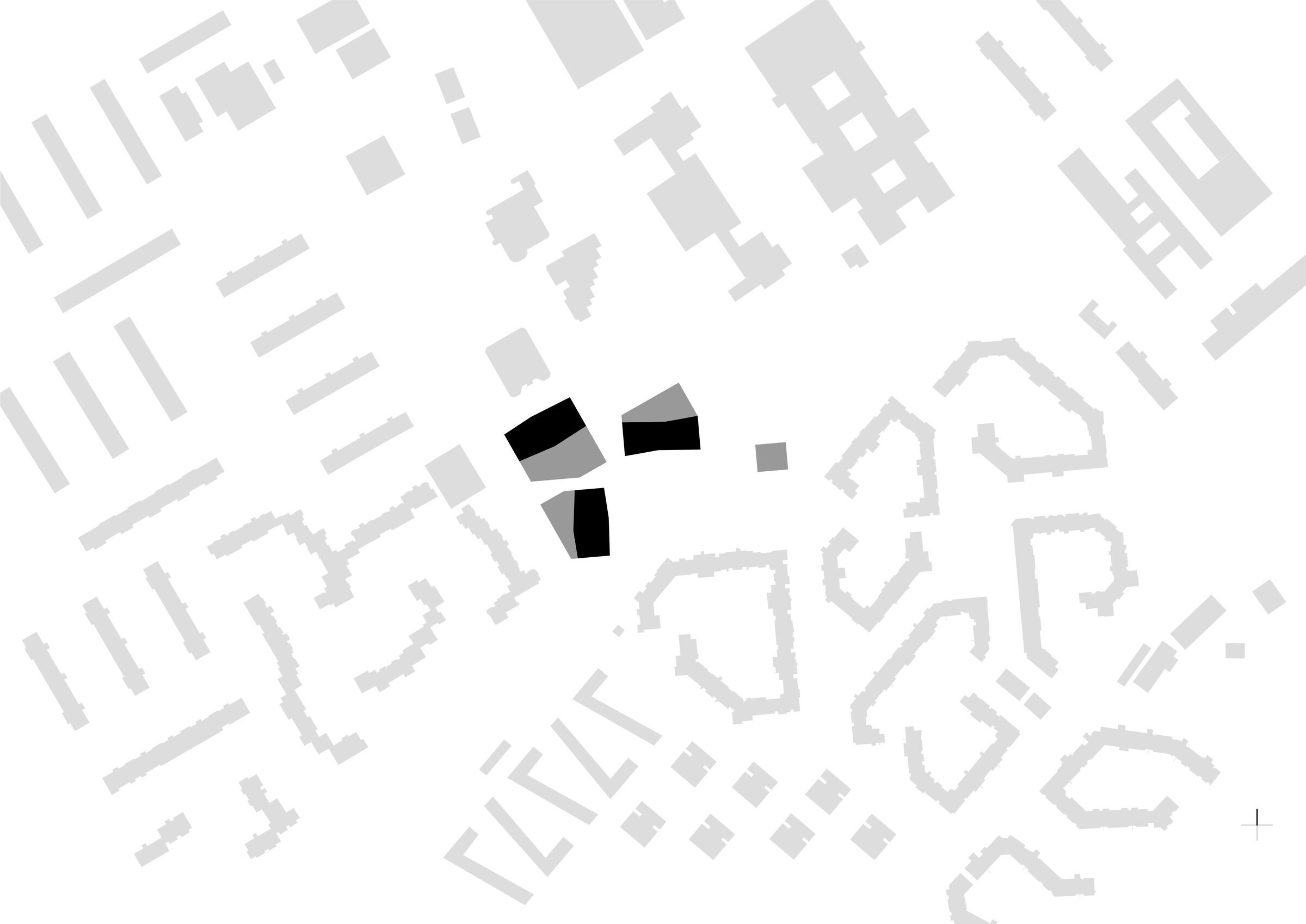Urban integration – contextualization
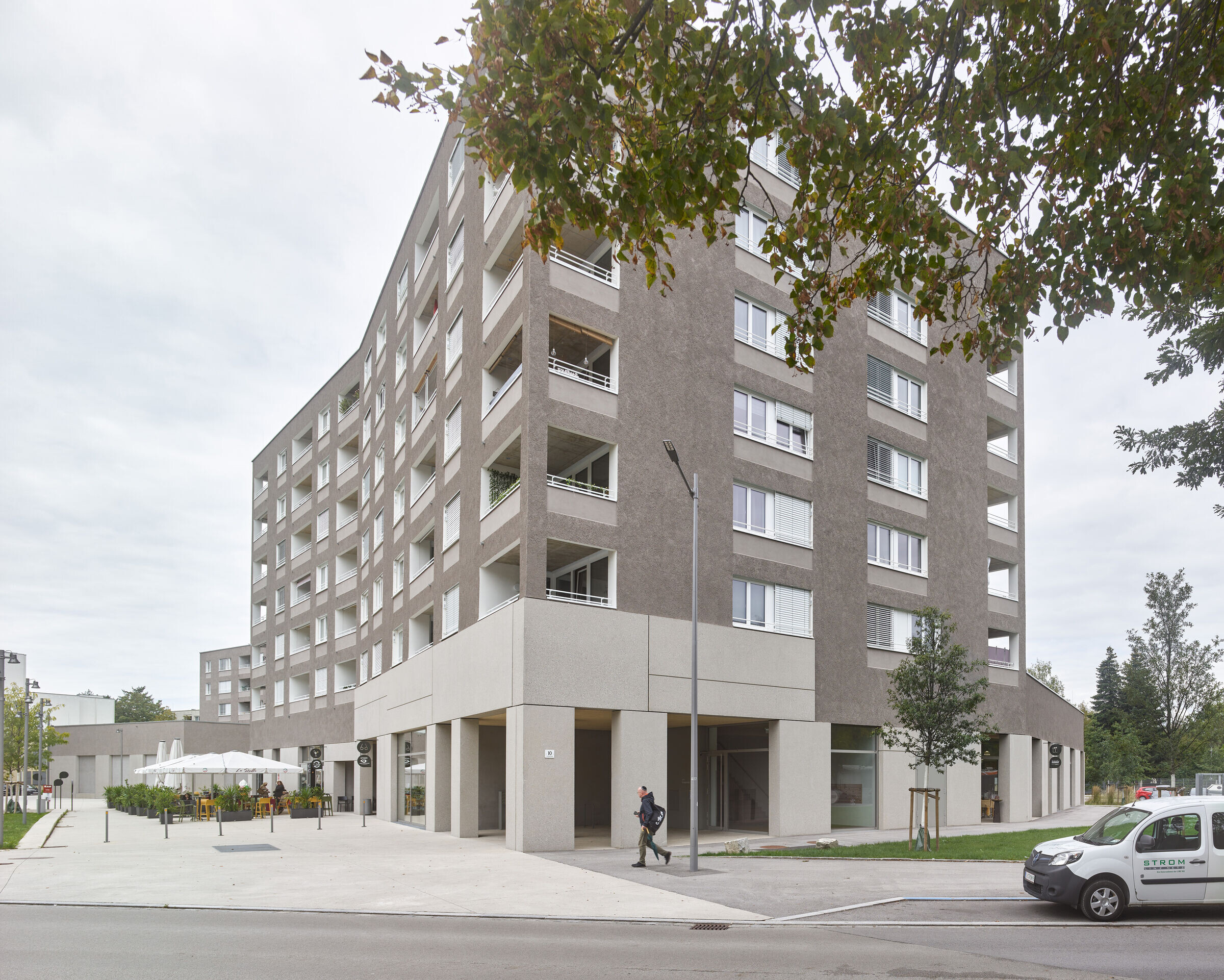
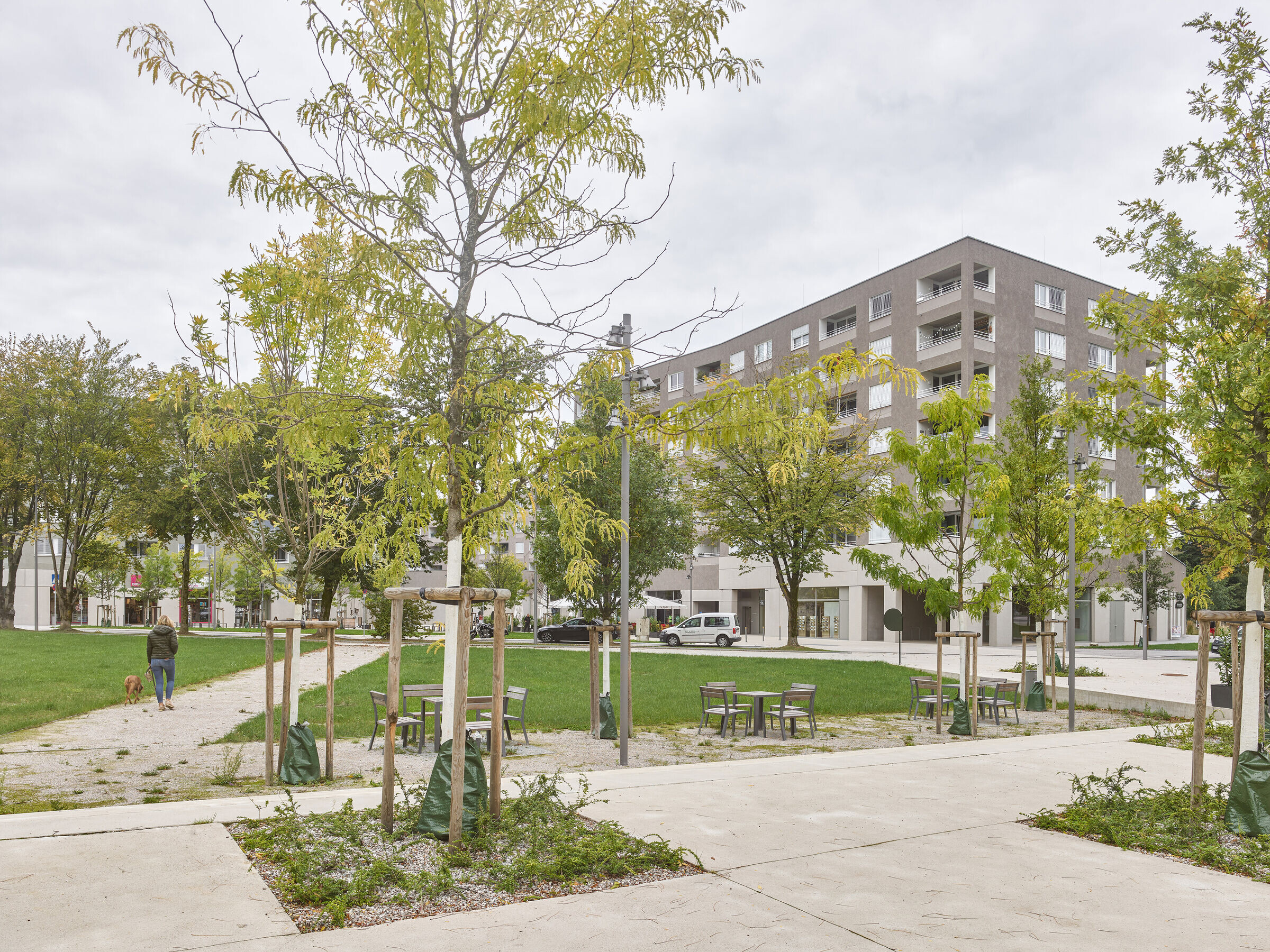
A new multifunctional district center is built on the site of the former shopping center in the OED district in the south-west of Linz. The project consists of three detached houses, each with a single-storey commercial base and set-back residential floors above it, forming a hybrid object. Together with the existing Albert Schopf settlement and the pizzeria building, which was planned in coordination with the overall project, the houses enclose a newly created central square
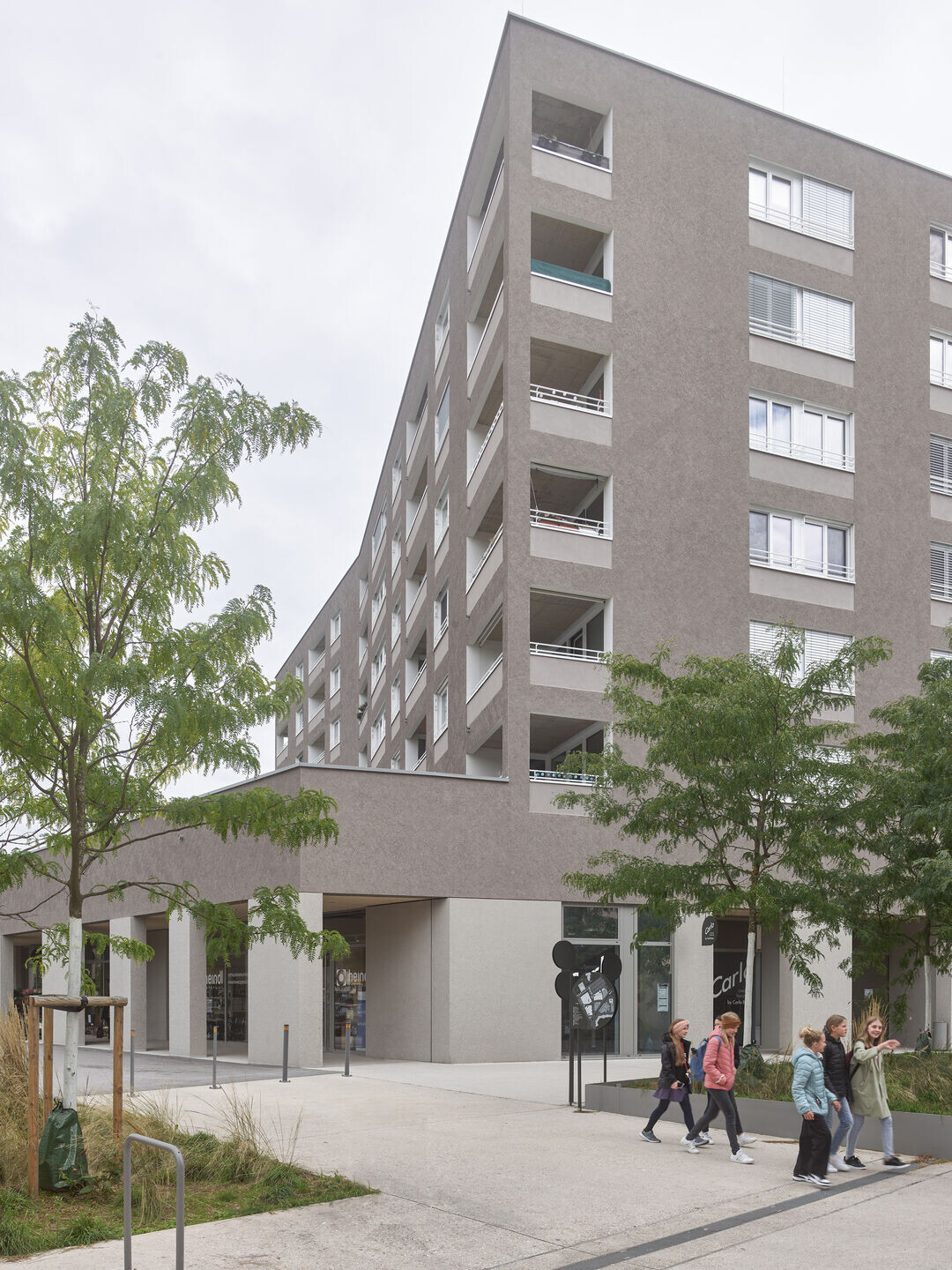

This square is bounded by the traffic-calmed Europastrasse that runs across the square, Schiffmannstrasse in the west and Wieningergasse in the east. In the northwest, the project connects to the existing medical center. The aim of the project is to establish a high quality urban space, which on the one hand meets the needs of the residential neighborhood and on the other hand the requirements of a public space with a large number of commercial premises and shops.
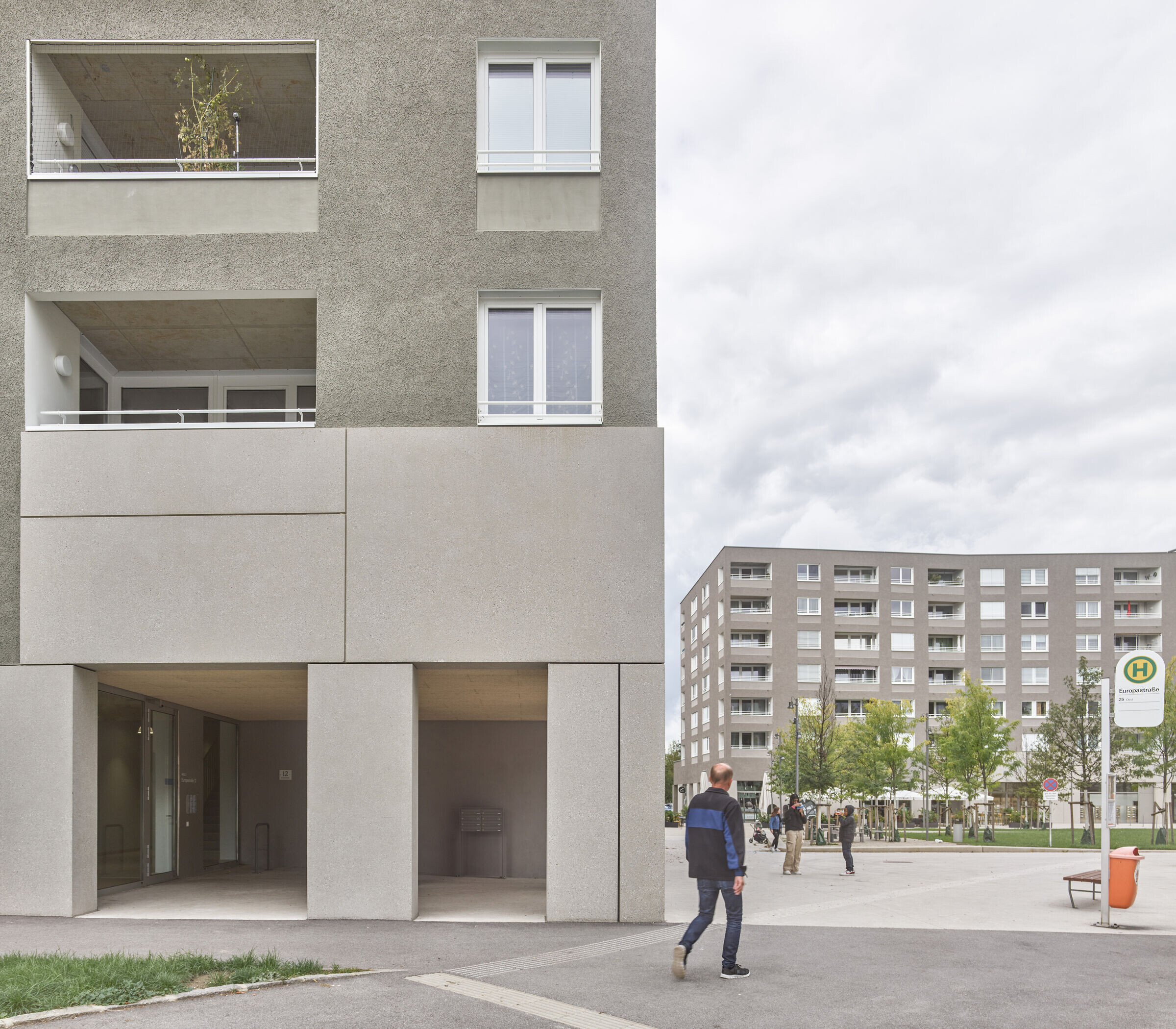

Commercial premises, which can be accessed via the square and the surrounding open spaces, are housed in the base floors of the three houses. In order to avoid additional canopies, the entrance situation takes place via arcades and the so-called city loggias. Customized awnings give the base zones additional charm.
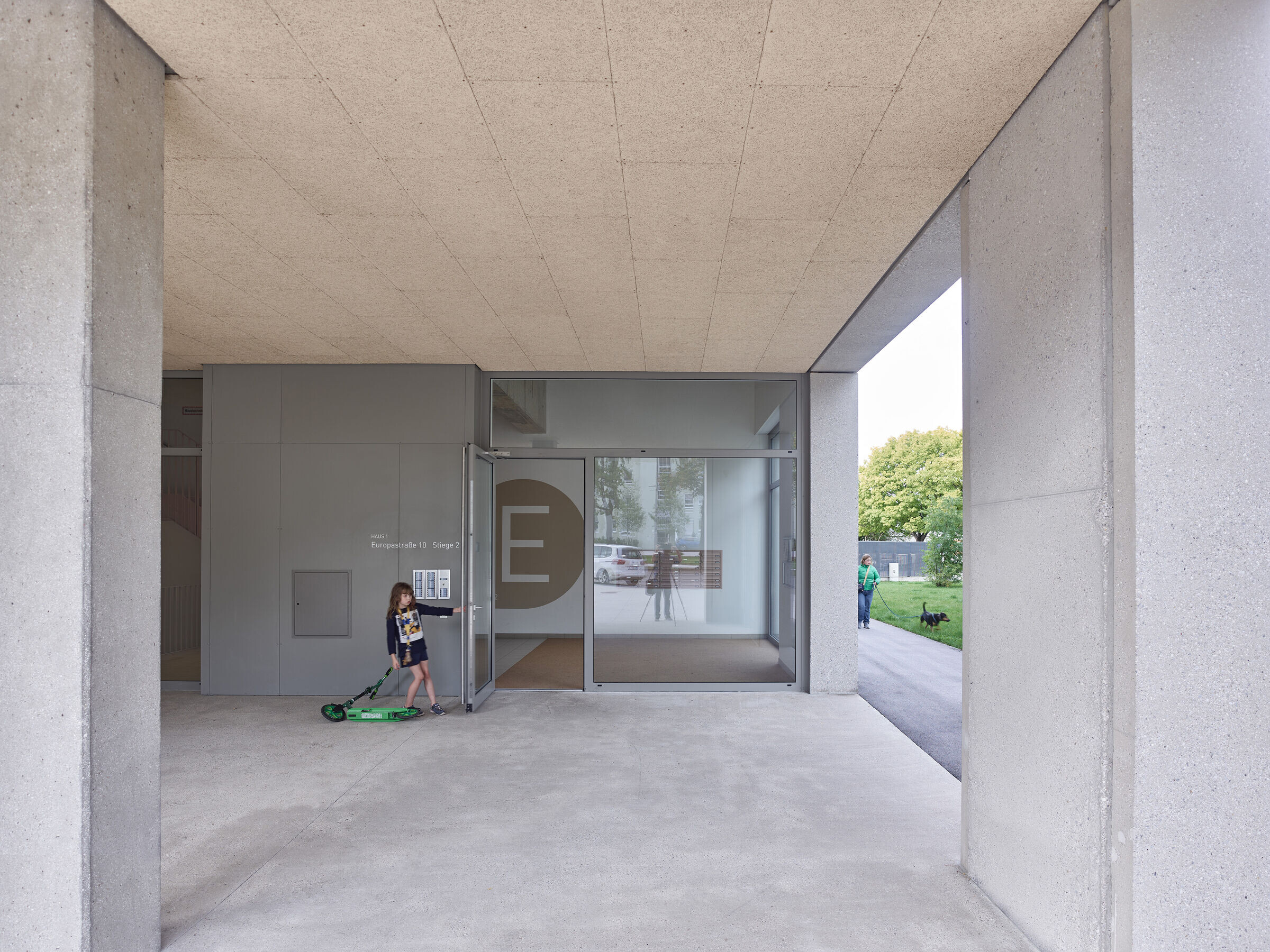
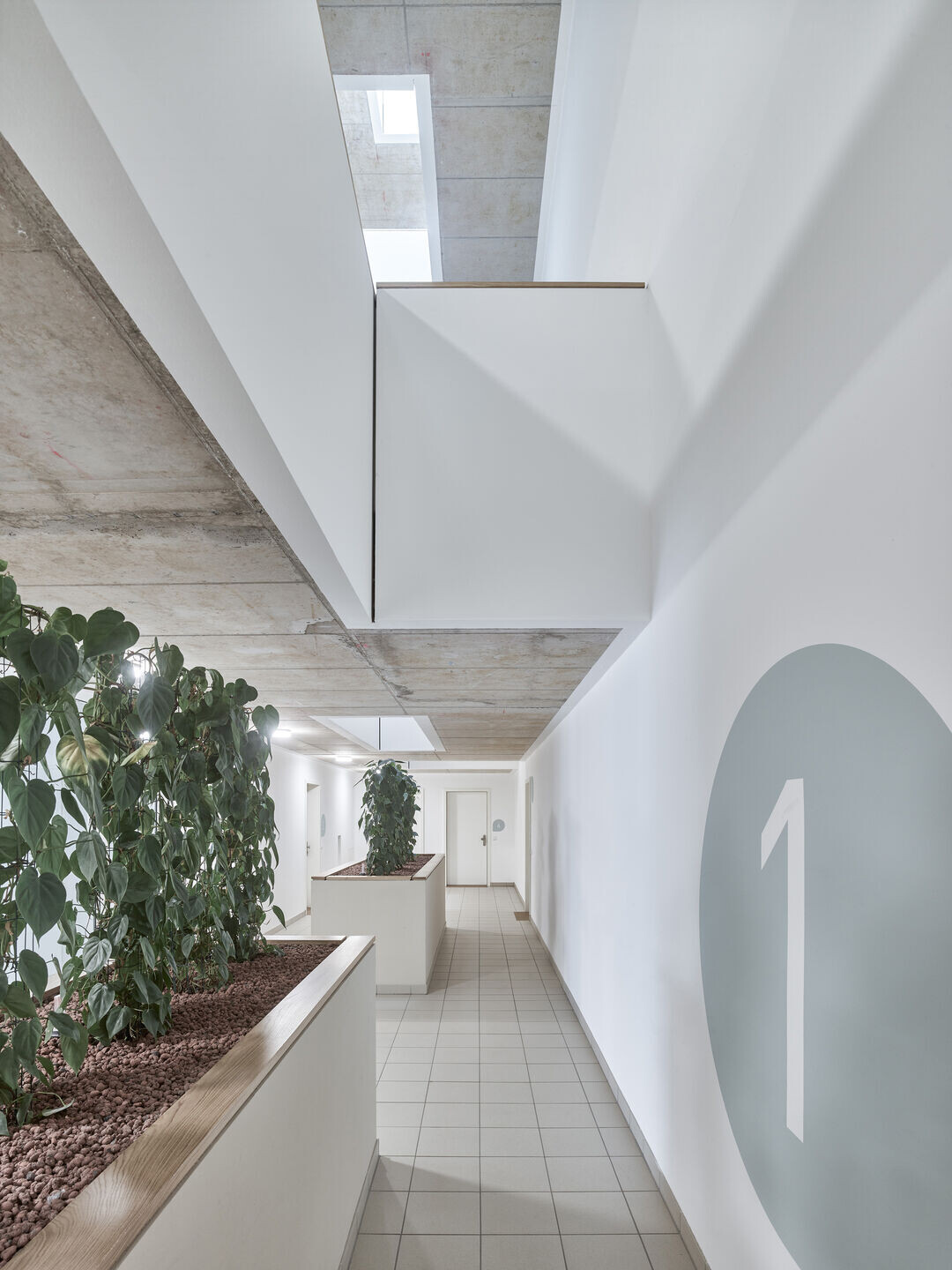
The apartments of the three houses are organized as standard floor plans. The apartments are designed in such a way that there is as direct a connection as possible between the entrance situation and the outside space: clear zoning of the open floor plans divides the apartment into private and social living areas. Access to the living space - also for visitors - should be without walking through long corridors that are assigned to the private areas. On request, all apartments can be designed with separate storage rooms.

