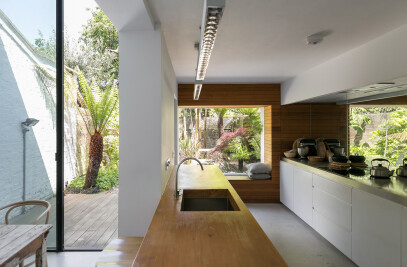The project treats as a found object the industrial building within which it is sited. Existing building components are either presented as raw materials—brick, concrete, and steel—to announce their found object status, or curated with a white paint finish to relate to the modern insertions. The new architectural components are similarly either presented as sculptural rectilinear planes and volumes of a single material, or detailed to appear as ambiguously either new or old—such as the warehouse-style glass partitions, and the peeling paint wall panels.



The distinctly new materials are either continuous planes of a single material, such as concrete, timber, or a white paint finish—or detailed to register the process of their construction, like the wall clad in board-form cast concrete adjacent to a wall clad in the boards themselves. Mirror is used to visually separate compositional elements where use requires continuity for enclosure.


Team:
Architects & Photo credits: WILLIAM TOZER Associates


















































