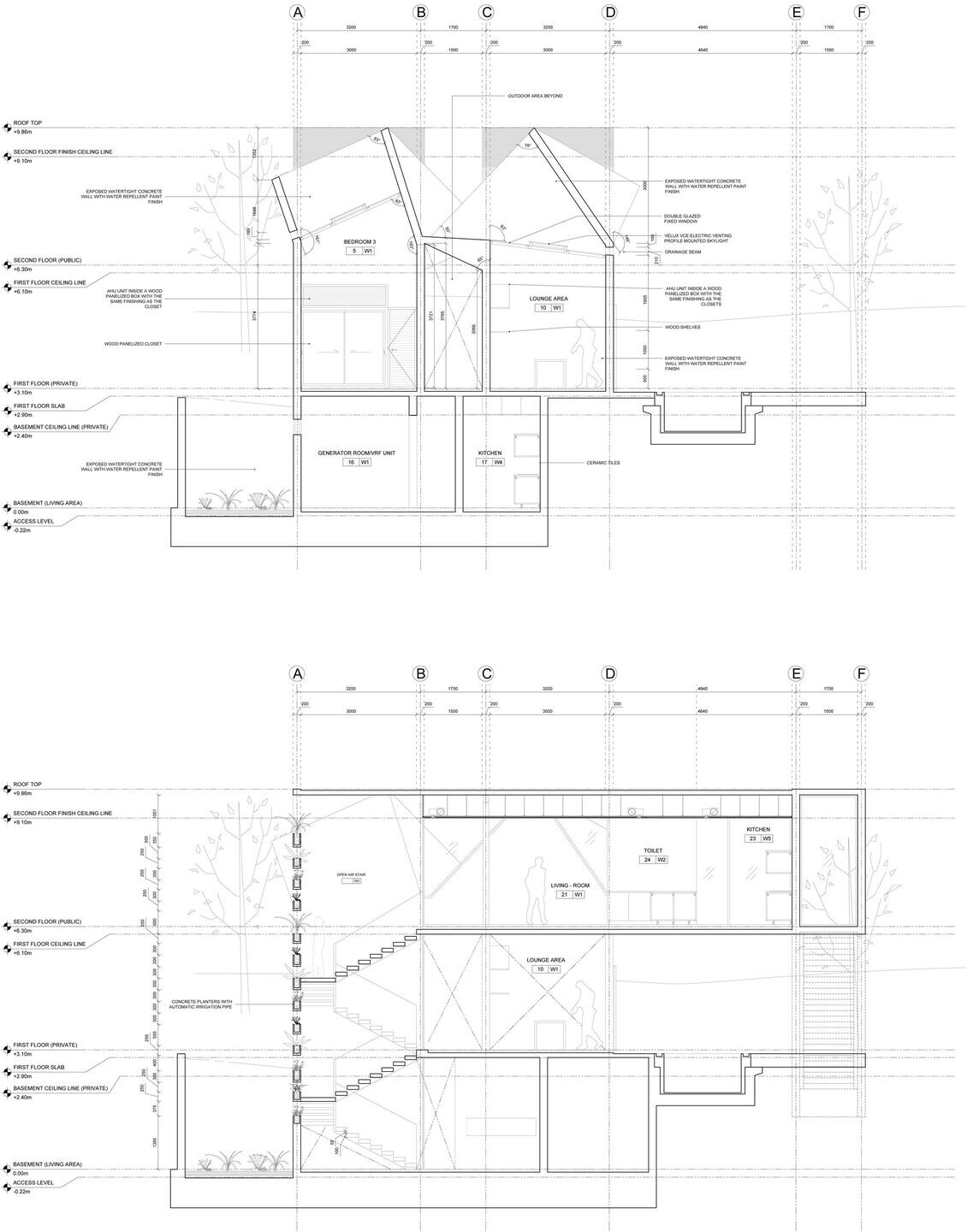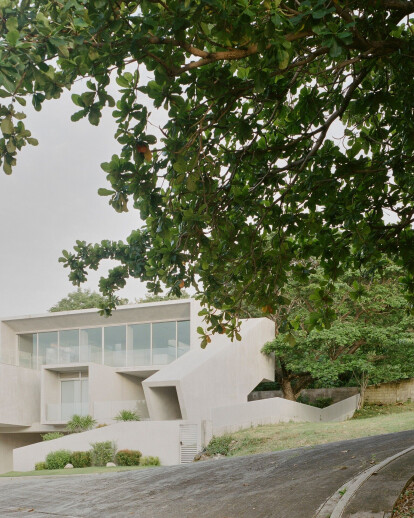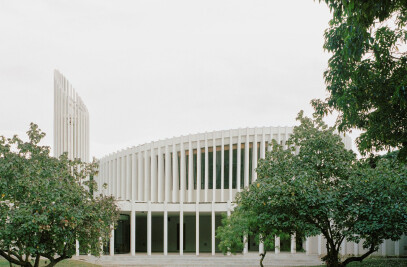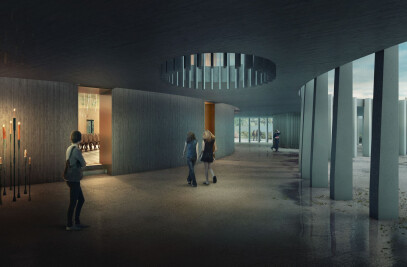Located in the beachside town of Punta Fuego, the FR House enriches the experience of the waterfront through architecture.
CAZA’s cast-in-place concrete house perches on a bluff overlooking the South China Sea in Punta Fuego, Philippines. The design of the home, located two hours from Manila, was driven by two concerns: the first, to integrate with the steep topography and views of the waterfront, and the second, to create natural ventilation and minimize mechanical cooling.
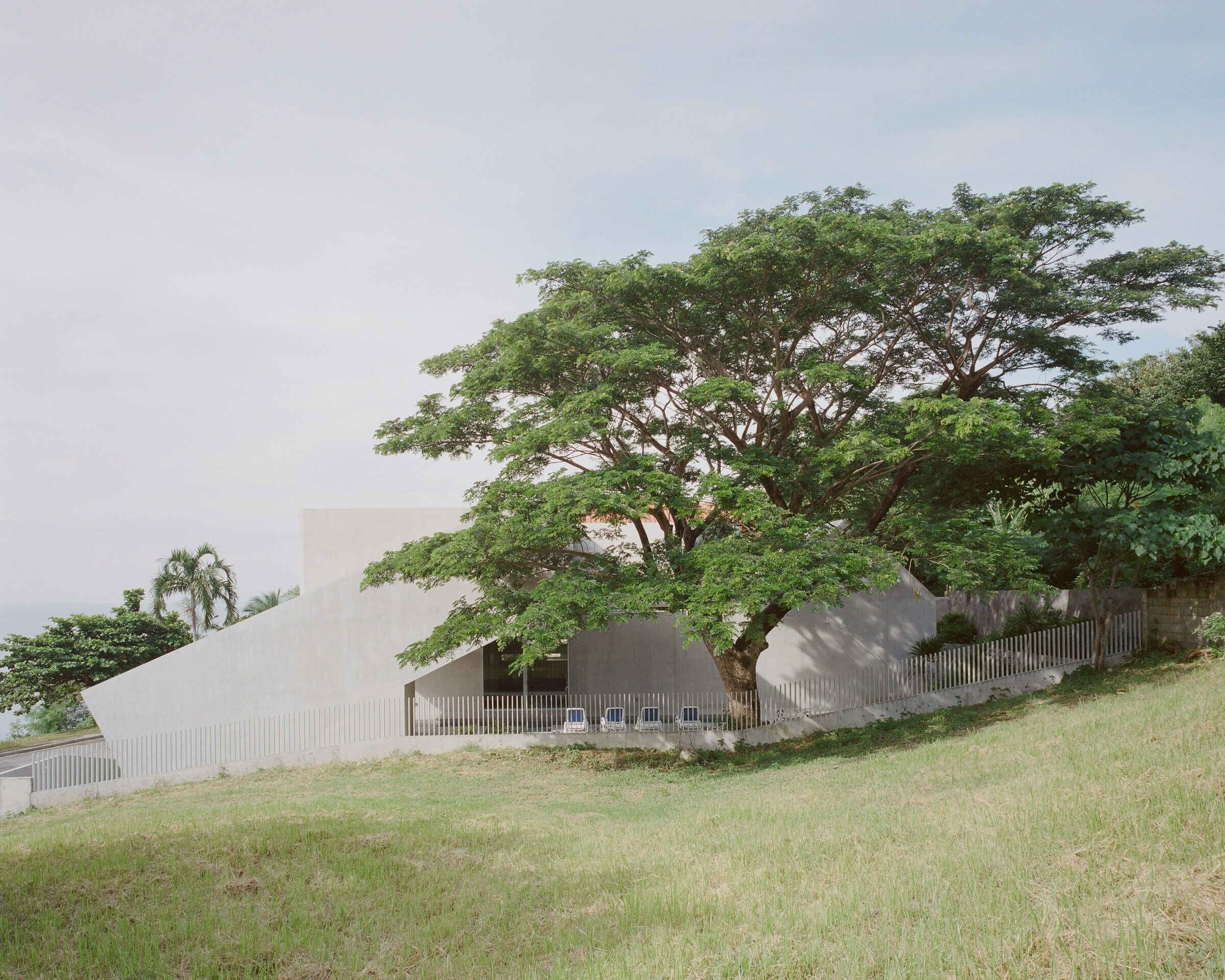
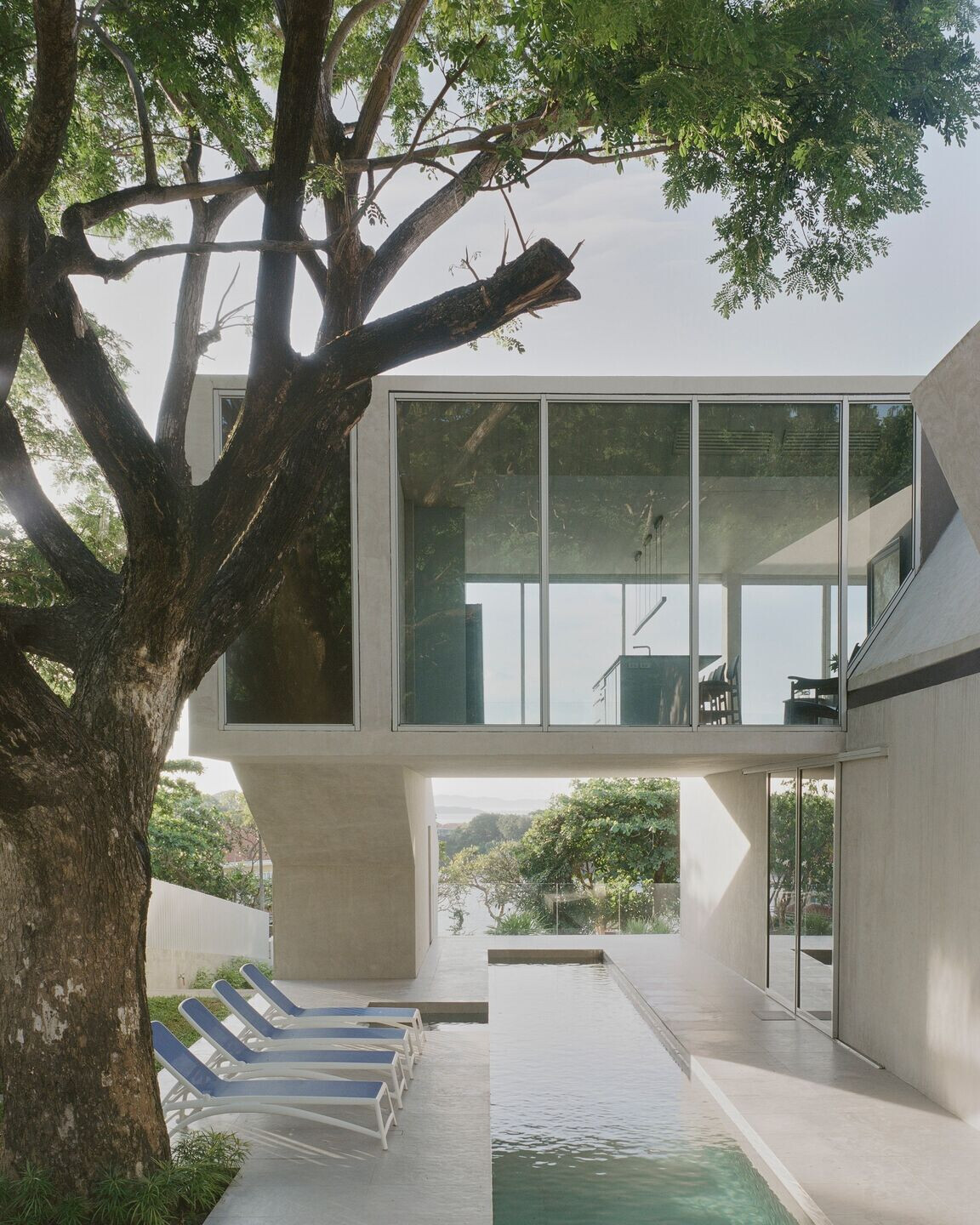
The home takes the form of a cluster of volumes organized around a ground-floor garden. Each volume defines a different room in the house and has a single window that frames a particular view of the ocean, landscape, or sky. The effect is a home that is intentional, yet playful, with a series of distinct yet interconnected rooms.
The steep topography of the site determined the character of the project from the start. The house is located on a relatively narrow lot, with an abrupt slope overlooking the South China Sea. To integrate within this context, the house is divided into a series of equally-sized concrete cubes that rest on the slope and look towards the sky and the ocean, eliminating the need for traditional windows on the facade.
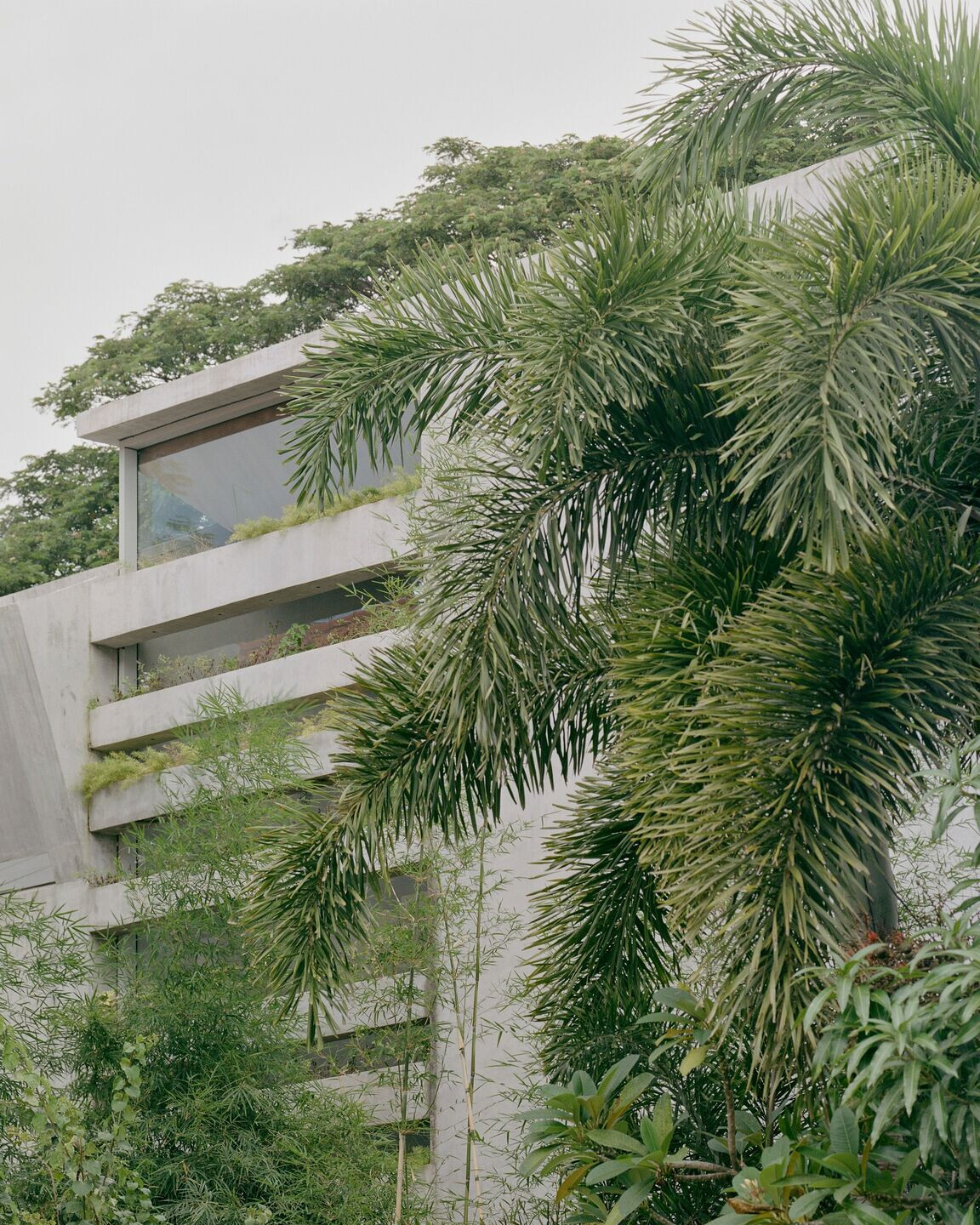
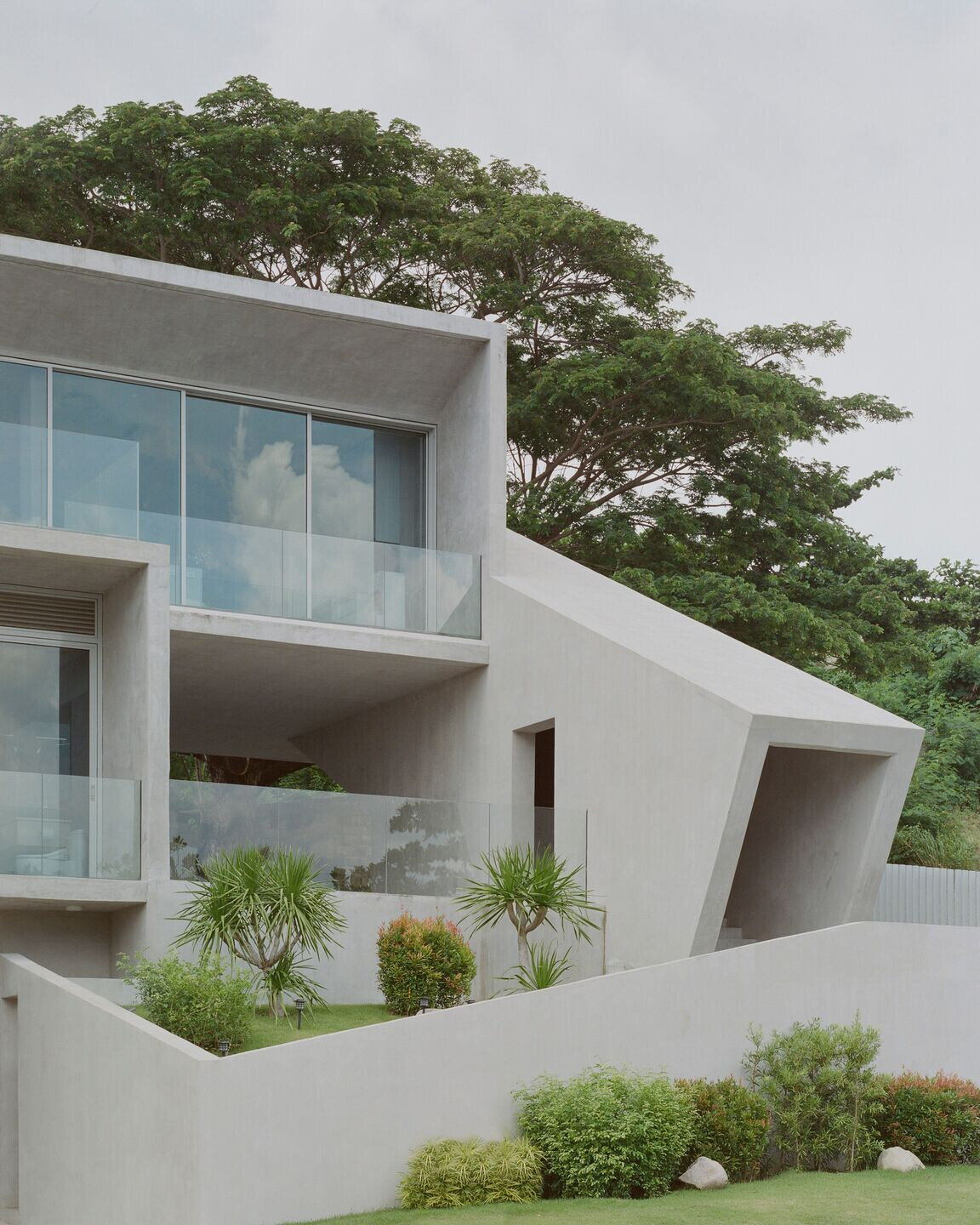
Each room features a skylight oriented in different directions, framing a specific view of ocean, sky or garden. Initially-identical volumes are thus transformed into units with variable natural light reception, ensuring sufficient privacy from the neighboring lots. While each bedroom frames different views of the surrounding landscape, an open box at the top of the house allows inhabitants to connect with the outside environment. The home’s two staircases become outdoor spaces linked to nature: the private stair features a series of horizontal planters that separate the house from the lot next door, while the public stair acts as an open tilted tunnel connecting the terrain and the sky.
The program is organized along strips, keeping interstitial spaces open to the circulation of the cool ocean breeze. Only the modules of the rooms have mechanical cooling, while the rest of the home is naturally ventilated.
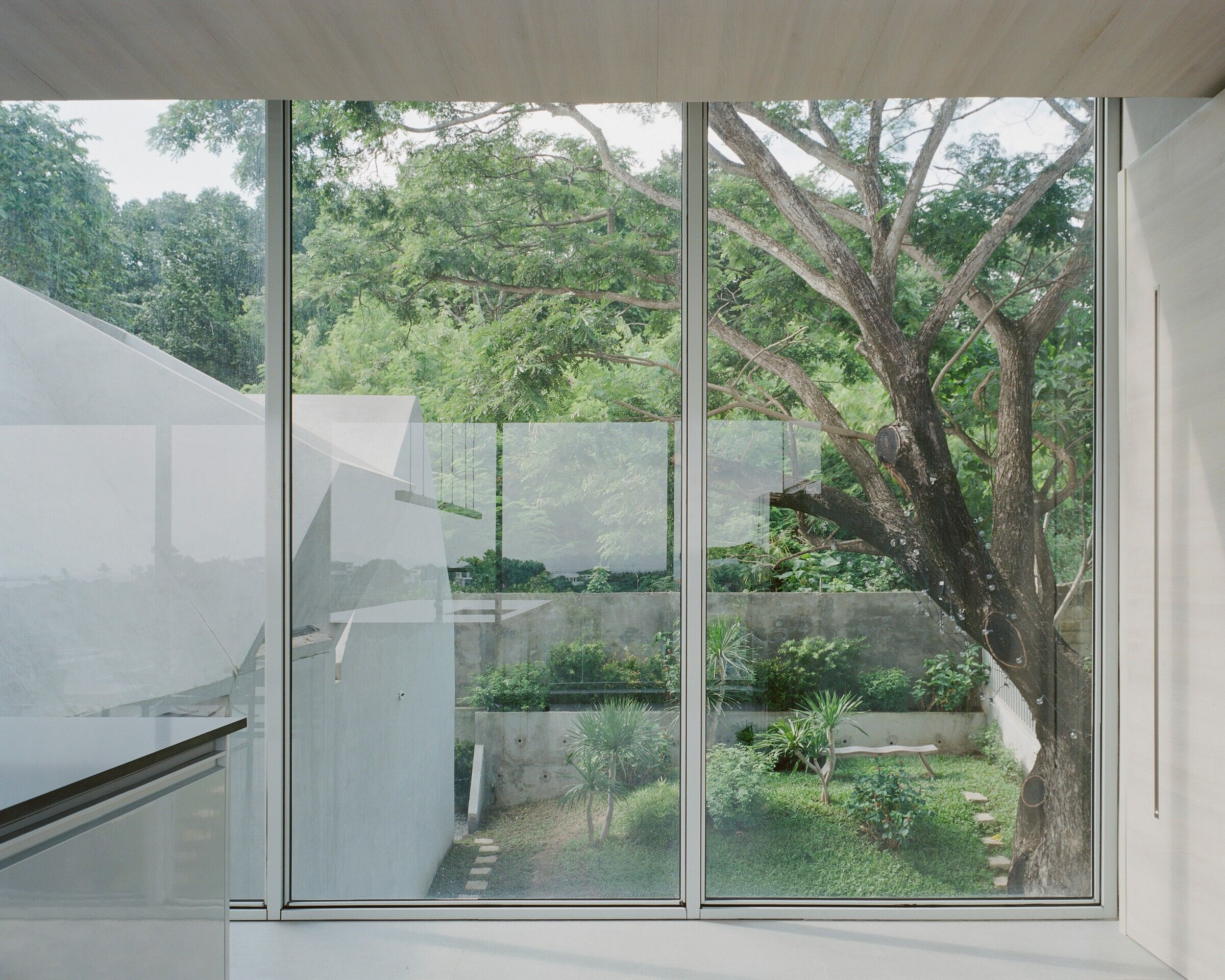
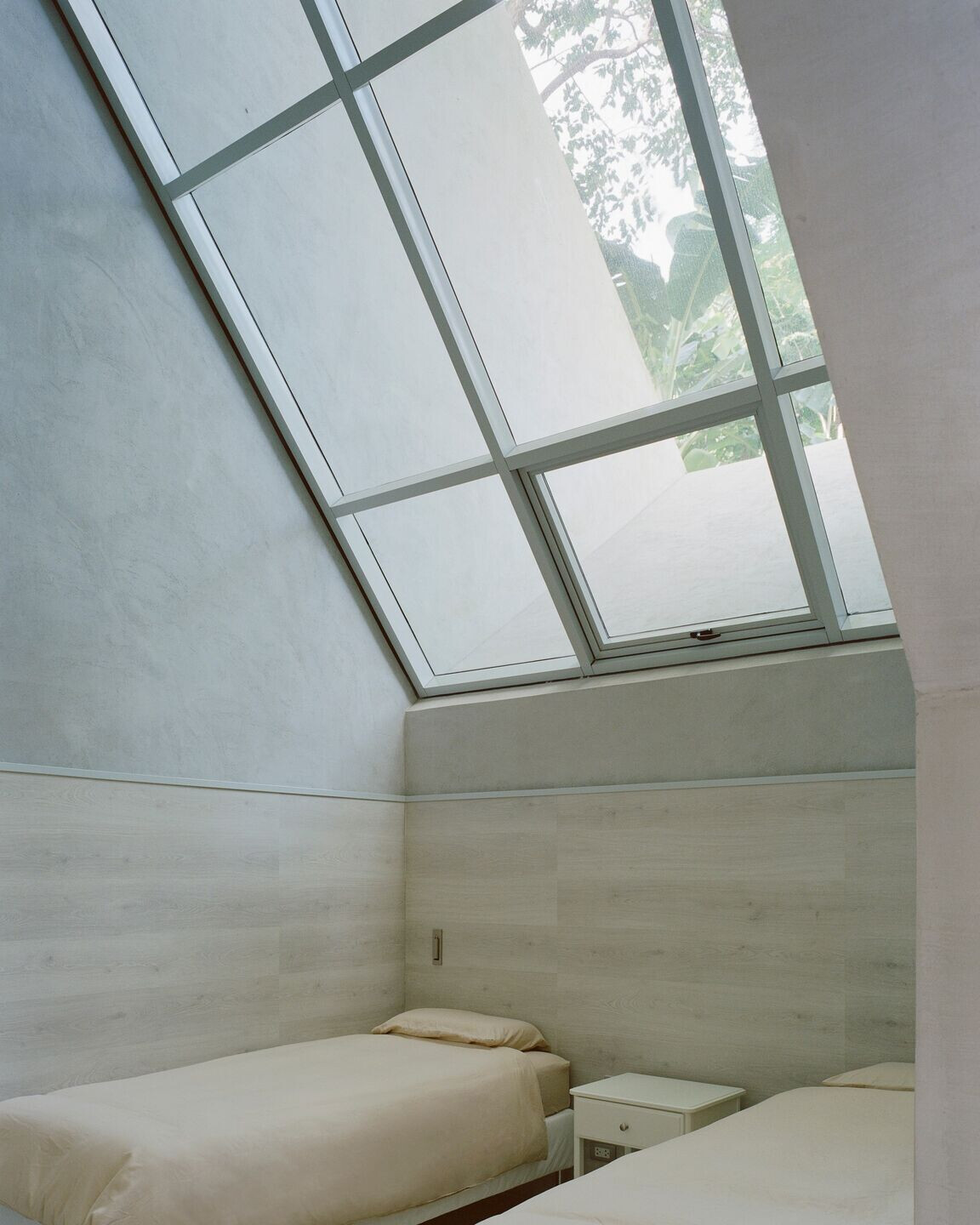
By using cast-in-place concrete, the design minimizes the amount of space required for the building’s structure, helping maximize living space on the narrow site. The material also works to keep the house passively temperature-controlled. The concrete absorbs heat during the hot, sunny days, keeping the living areas cool. When the temperature drops, the heat is released into the interiors.
Left raw and unfinished, the concrete lends the interiors a sense of casual sophistication. Throughout, light wood finishes in places where the body comes into contact with the space—like door handles, handrails—accentuate and add warmth to the concrete.
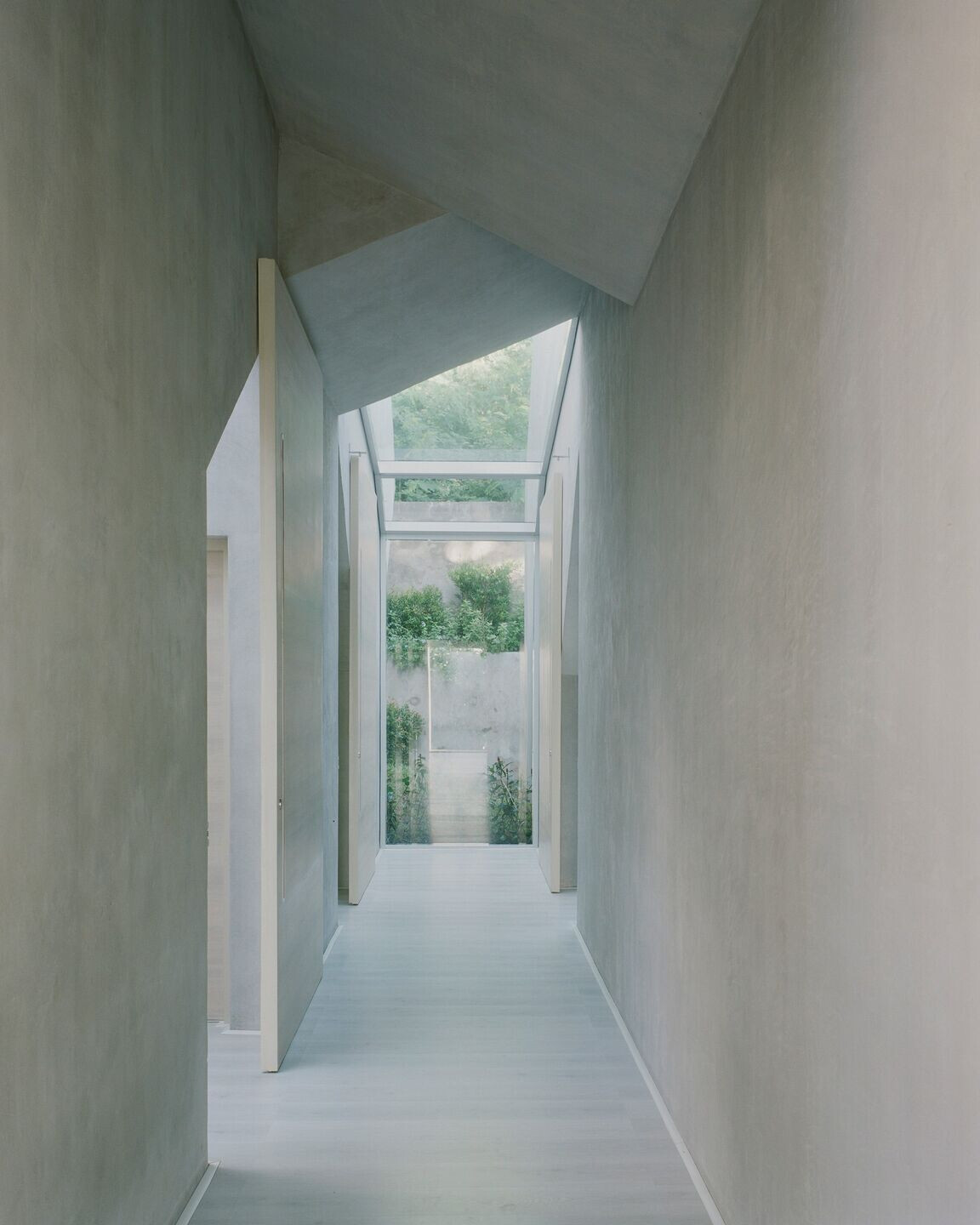
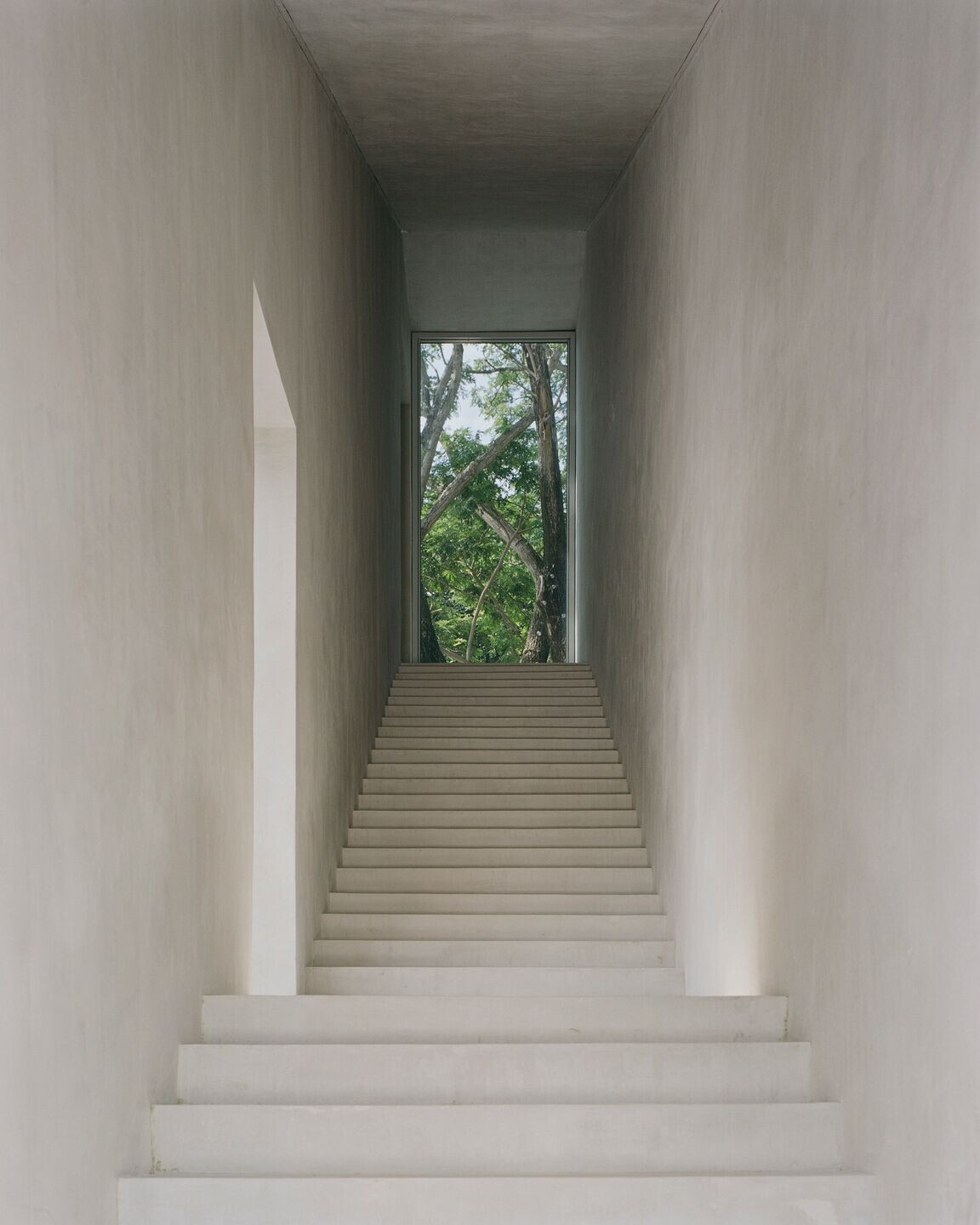
Team:
Architect: CAZA
Engineering Consultant: RN Ferrer & Associates, Inc.
Project Manager: Argee Militante
Clients: Mike and Pixie Ferrer
Photography: Rory Gardiner
