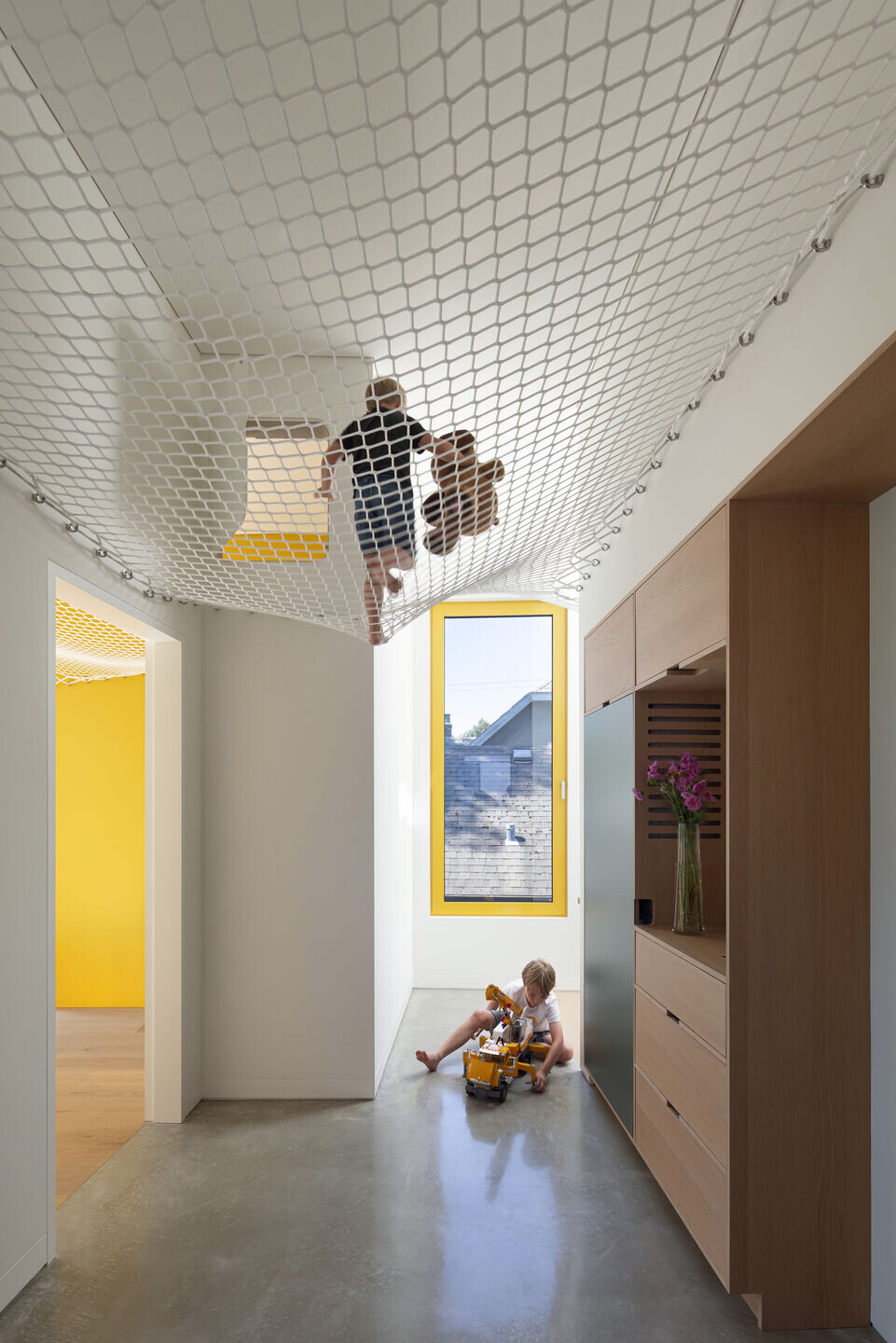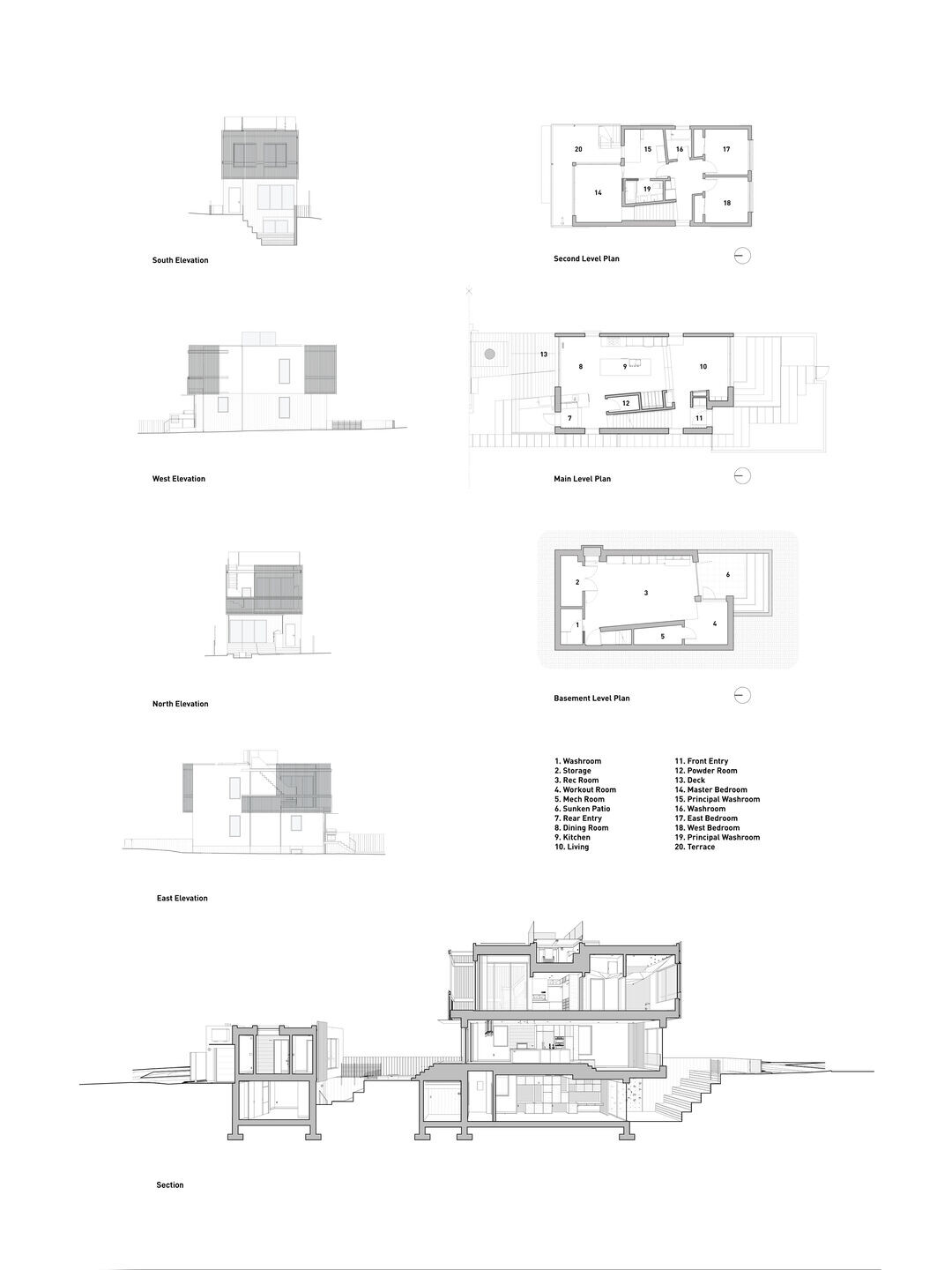To frame is to isolate, to celebrate. This house faces the sun, part of the northern edge boxing in the vital playing fields and gracious tall trees of Douglas Park, one of Vancouver’s finest inner city green spaces. This is a small house with dignity and presence, using multiple modes of framing to achieve a presence far beyond its modest size. The 50-foot-wide lot front is framed by a low and board-formed concrete fence, matching the height of the pickets found elsewhere around the park’s perimeter. These three concrete walls are driven by the notion of framing, rather than cruder notions of security or territoriality. They frame the three sides of the front yard, setting a stage for what stands behind and above. The walkway from public sidewalk aligns with the living room window, not the house’s geometric centre, with a recessed front door on the other side. This assures all who arrive there can enjoy not just a straight-on, but also an oblique view of the south façade.
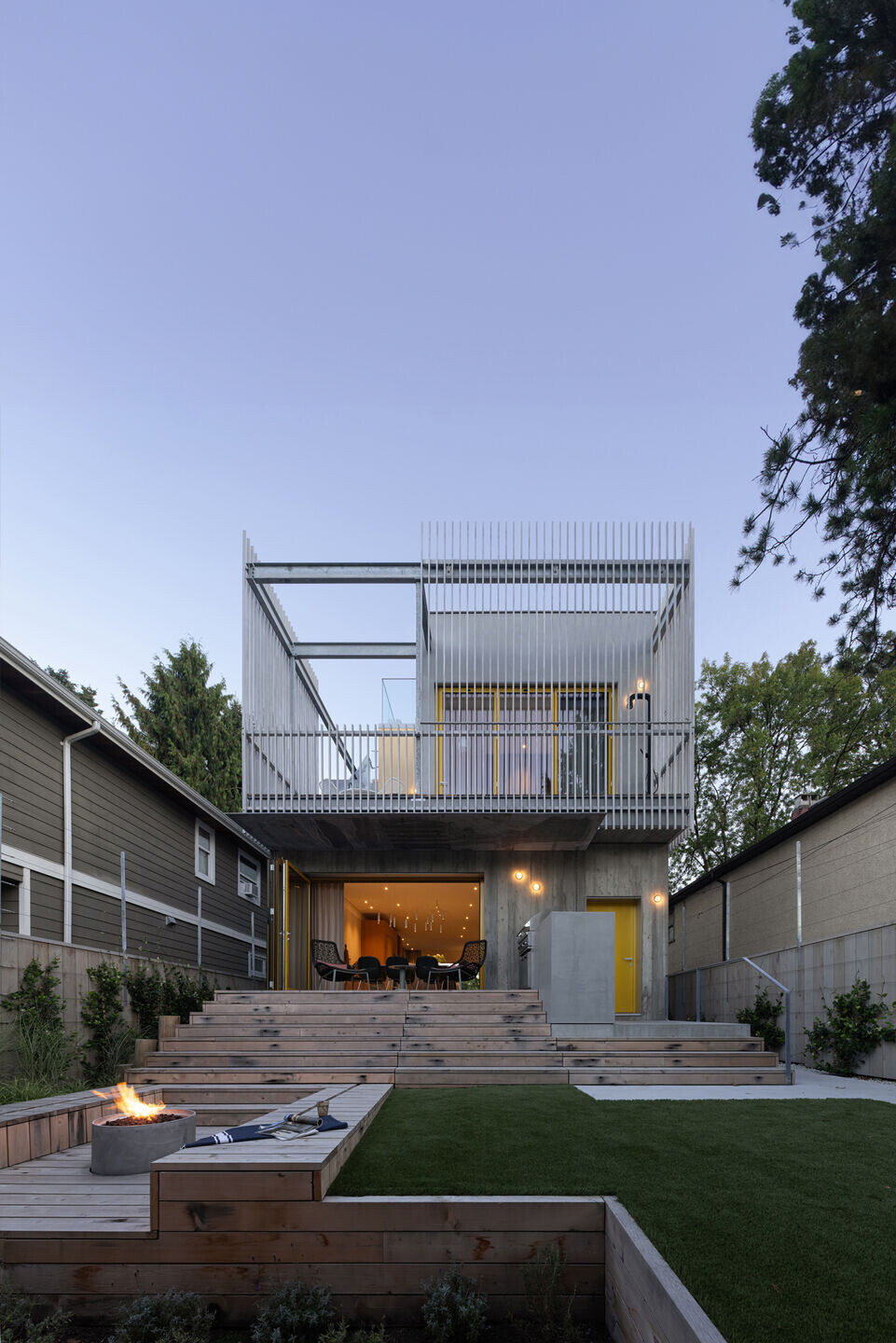
Upstairs, side-by-side kids’ bedrooms on the second floor are cantilevered out like an unclosed drawer, adding to the sense that this house floats above the park—it being IN, but not OF this civic gift. This three-dimensional assertion of dwelling is amplified by a lattice of square aluminum tubes wrapping the entire floor, all attached to the wall as vertical fins. Their reflective qualities, plus the shadows the ends of these ribs cast on the lower floor imparts dimensionality and a constructional rhythm to an otherwise straightforward elevation. Here and elsewhere, this simple box of a house is enriched by framing details. Think of how the addition of a vertical that is a contrasting necktie to a well-tailored suit can add gravitas to its most humble wearer, this framing wrap of vertical fins earns regard and solidity. With modest but attuned touches like these, the Frame House takes visual possession of the entire greensward, despite defining but a portion of a large central city park, six blocks in size.
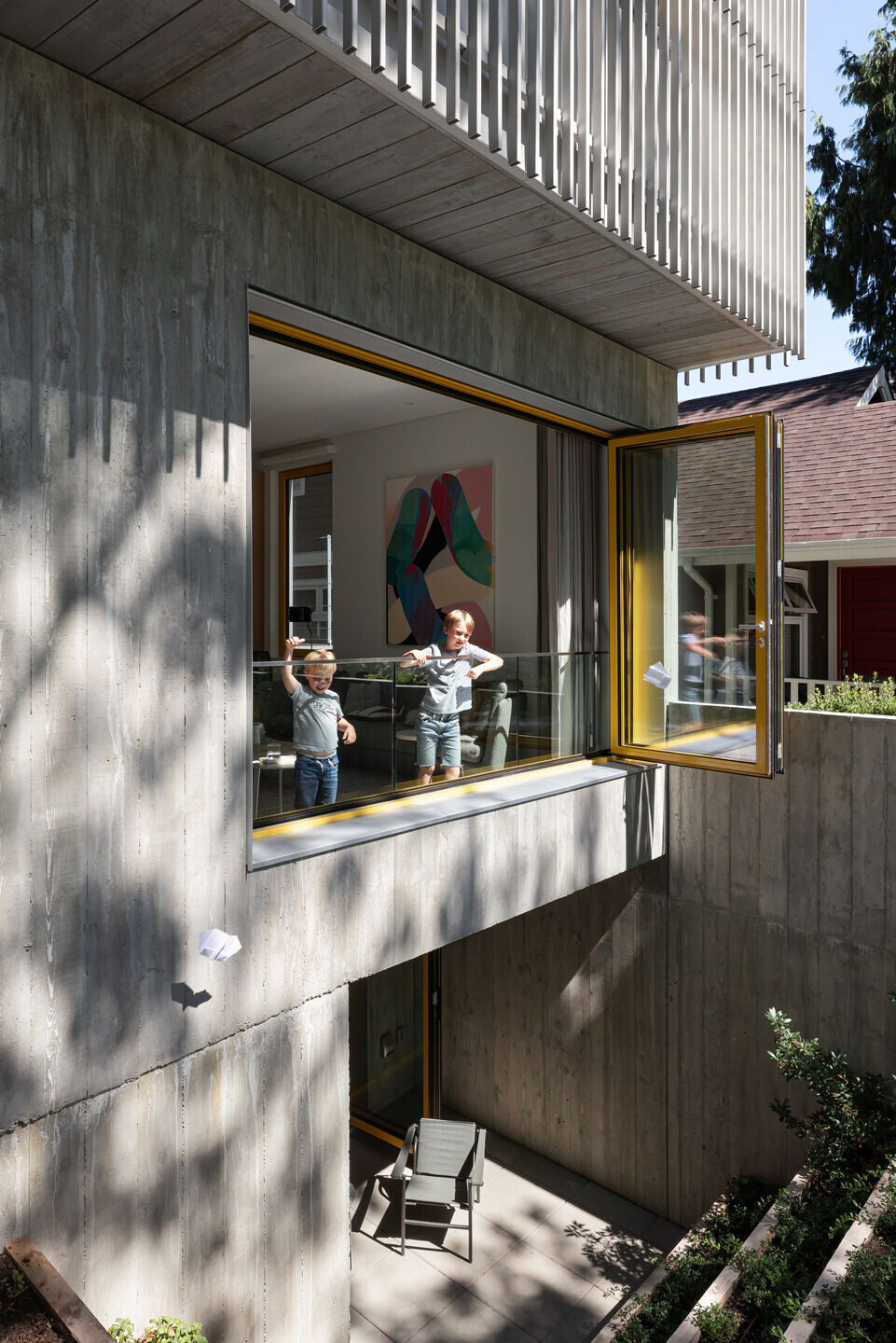
The framing device of the vertical aluminum fins is also found around the mountain-facing second floor’s north elevation on the other side, but the array of fins here are set out several feet from the walls, giving definition to its decks—less for simple shade or safety, than to provide a psychological sense of sheltering and privacy. Shelter is a process of thought, and the thinking of the Frame House is that modest embellishments like these can make a huge difference to living. There is another sense of framing active here, as the boards for the decks and backyard are recycled from demolished houses, of which Vancouver has far too many. Standing underneath the deck there, the markings and age statements of the re-used boards are plain to see, adding an unexpected patina of age to a very contemporary design.
Inside, rooms are models of compaction and grace. Occupying the length of the bottom floor is a family room for music, exercise, and projected media. Natural light for this room is gained via large sliding doors opening onto a sunken courtyard. The polished concrete floors of the main living level are three steps up from the entry, imparting a sense of serenity via long views through a large front window, past the front yard, and on to Douglas Park beyond. A galley kitchen is set in the middle, with a dining area overlooking the decks and laneway studio at back, with rows of the Frame House’s trademark vertical aluminum tubes defining some walls and nooks. In the yard, a portion of the recycled wooden deck slides out, providing welcome storage space for kayaks and garden equipment, and the landscape design there and at front does not waste a square inch.
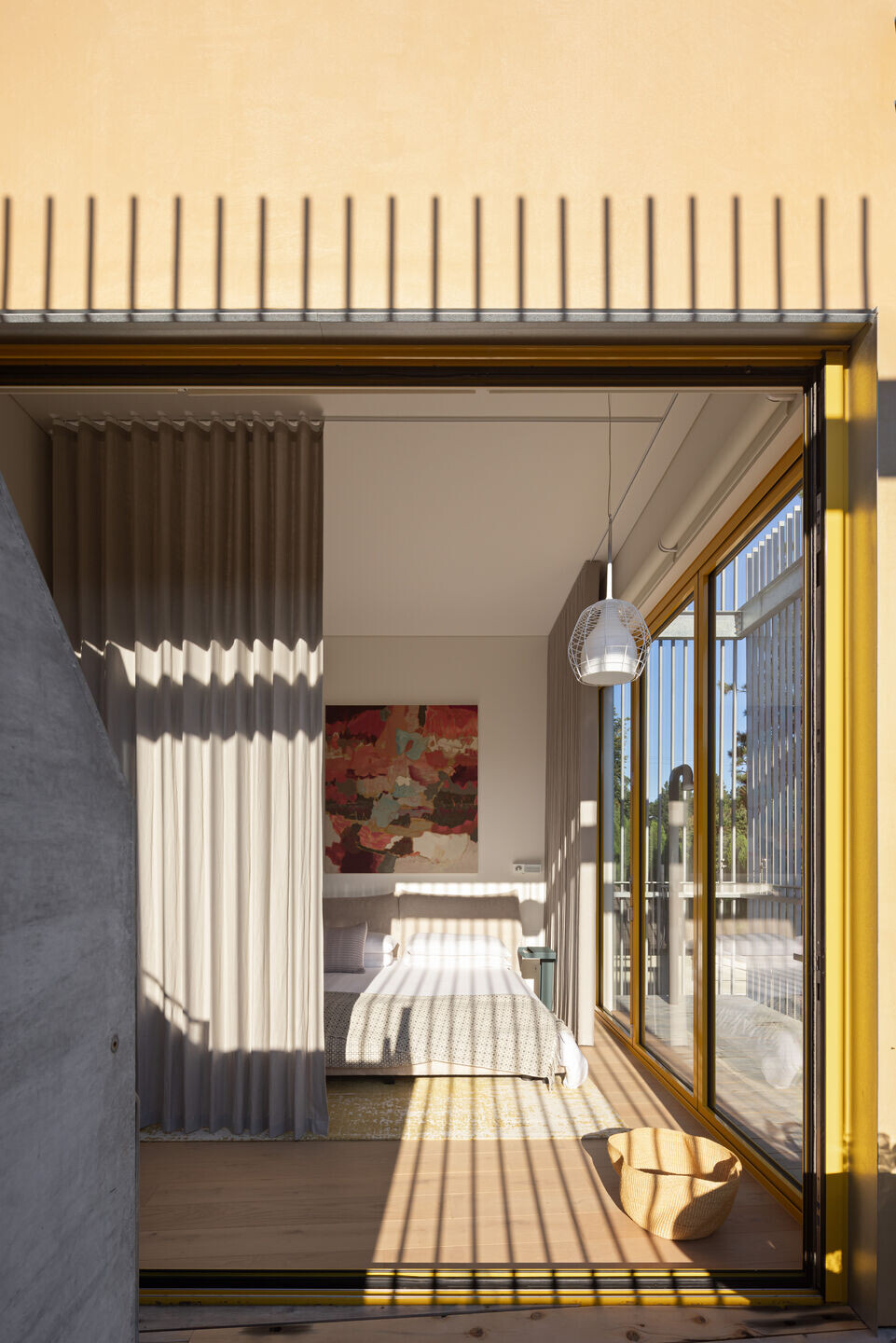
The master bedroom at rear has a large deck and morning coffee sitting area, ringed by those vertical tubular fins, demonstrating that privacy is better achieved through the definition of edges, rather than the total blocking of vision. One of the most unusual features of the bedroom level are knotted nets set above the hallways near the ceiling, accessed by the children through stairs hidden in their closets. Youngsters rush up, then jump and down on the nets to their heart’s delight, totally safe (and scaring Dad when he comes up the stairs, not knowing they are lurking above!) These are a dramatic and fun way to increase play space via more efficiently exploiting the house’s section, rather than building out in plan, requiring precious lot area. Complementing these is a hanging wall art piece by Lorenzo Hurtado Segovia using similar materials, but in bright colours.
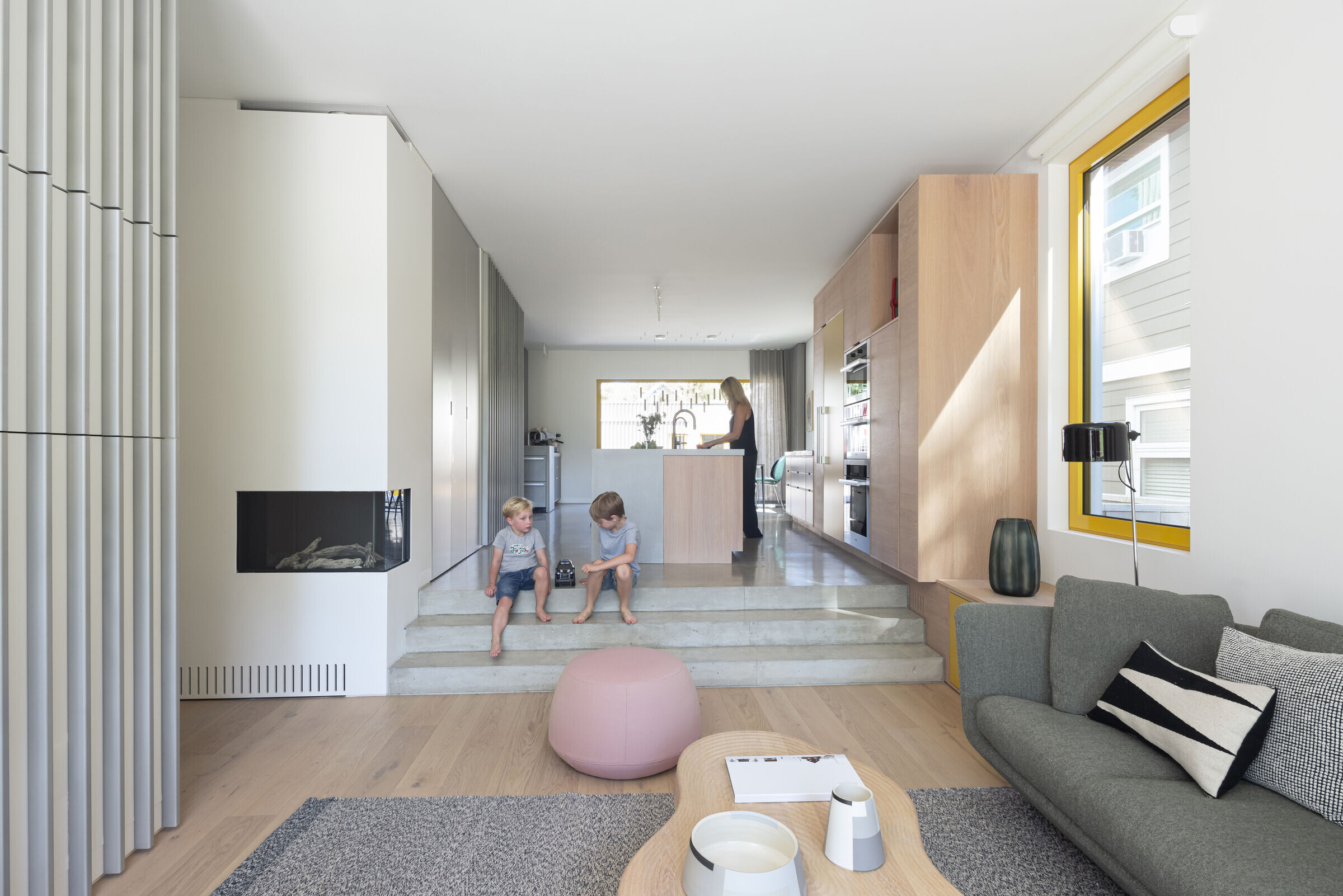
A tA play zone for the entire family is found at top accessed by an exterior galvanized steel stair: a rare-in-Vancouver domestic rooftop pool having views to the North Shore Mountains, with options for use as a hot tub, or when the jets are on, a stationary swimming pool. Engineers for the house are Fast + Epp—winners of the I-Struct E prize, the global Nobel of structural engineering—who carefully inserted steel supports to accommodate the weight of the pool, a desire that only emerged while the house was already under construction. With design ingenuity like this, the Frame house is a demonstration of how rich opportunities for family living can be achieved within a simple construction on a small lot. The luxury of wasted space is one few Vancouverites with young children can afford, and this house delivers, through a clever framing of family living.
