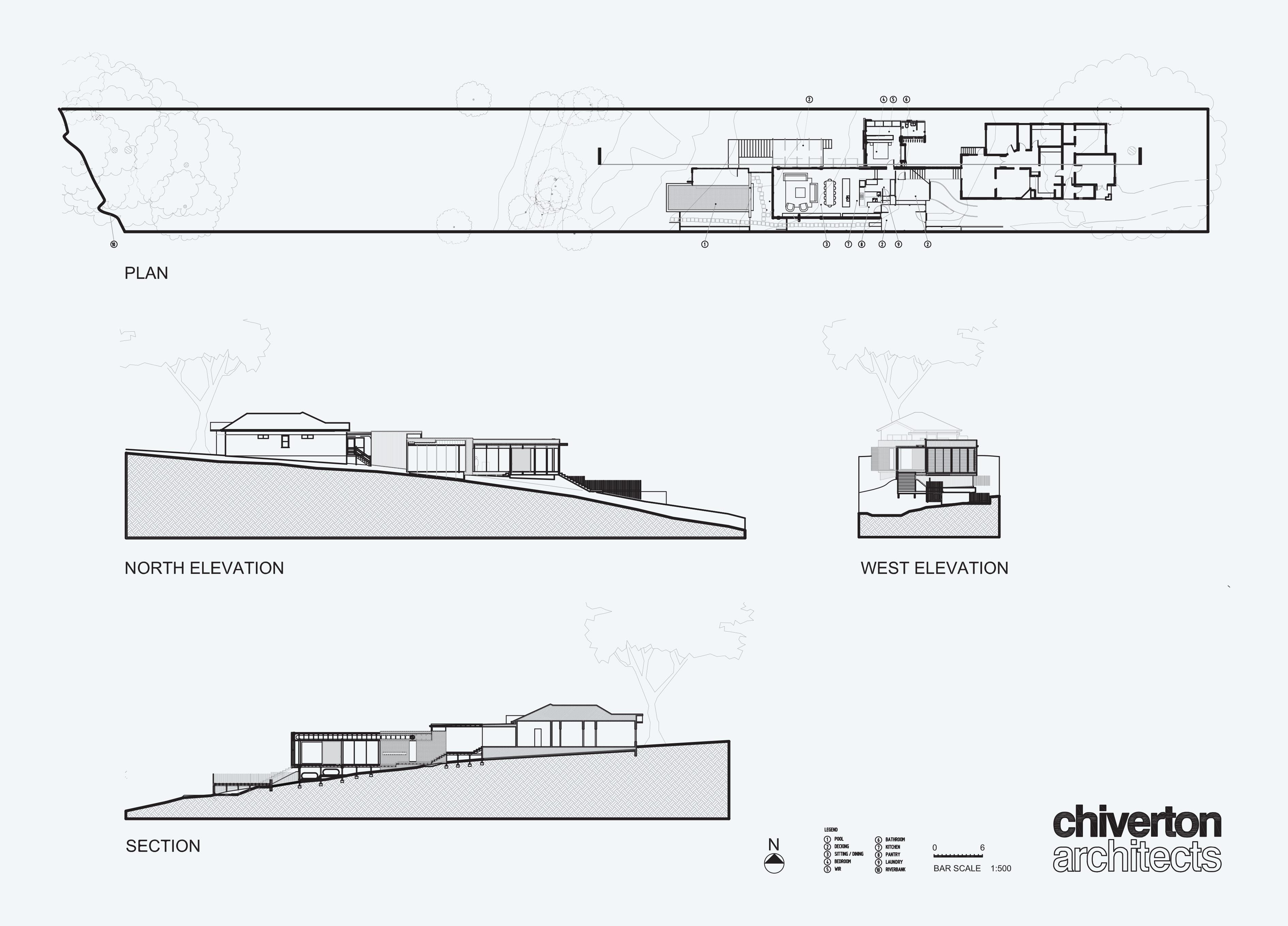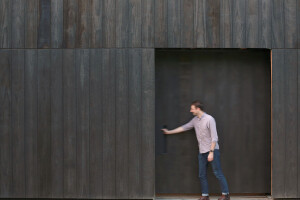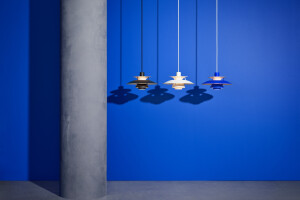The client’s brief was to design an extension to a Victorian house that would work as a multi-generational home and make a better connection to the garden. ‘I grew up in a Merchant Builders house which was heavily influenced by mid-century Danish modernism’ notes the client ‘and I wanted the new house to be influenced by this’.
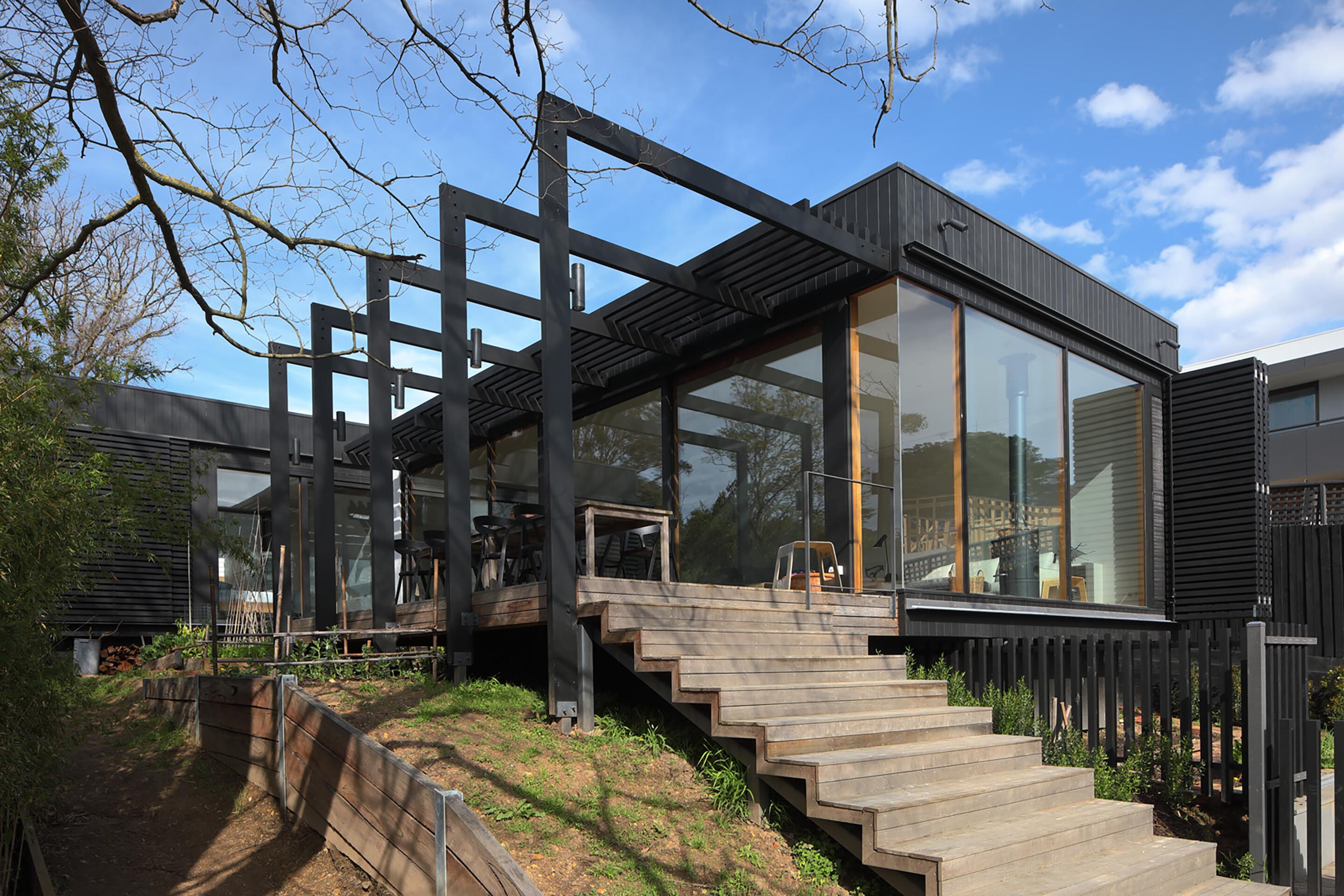
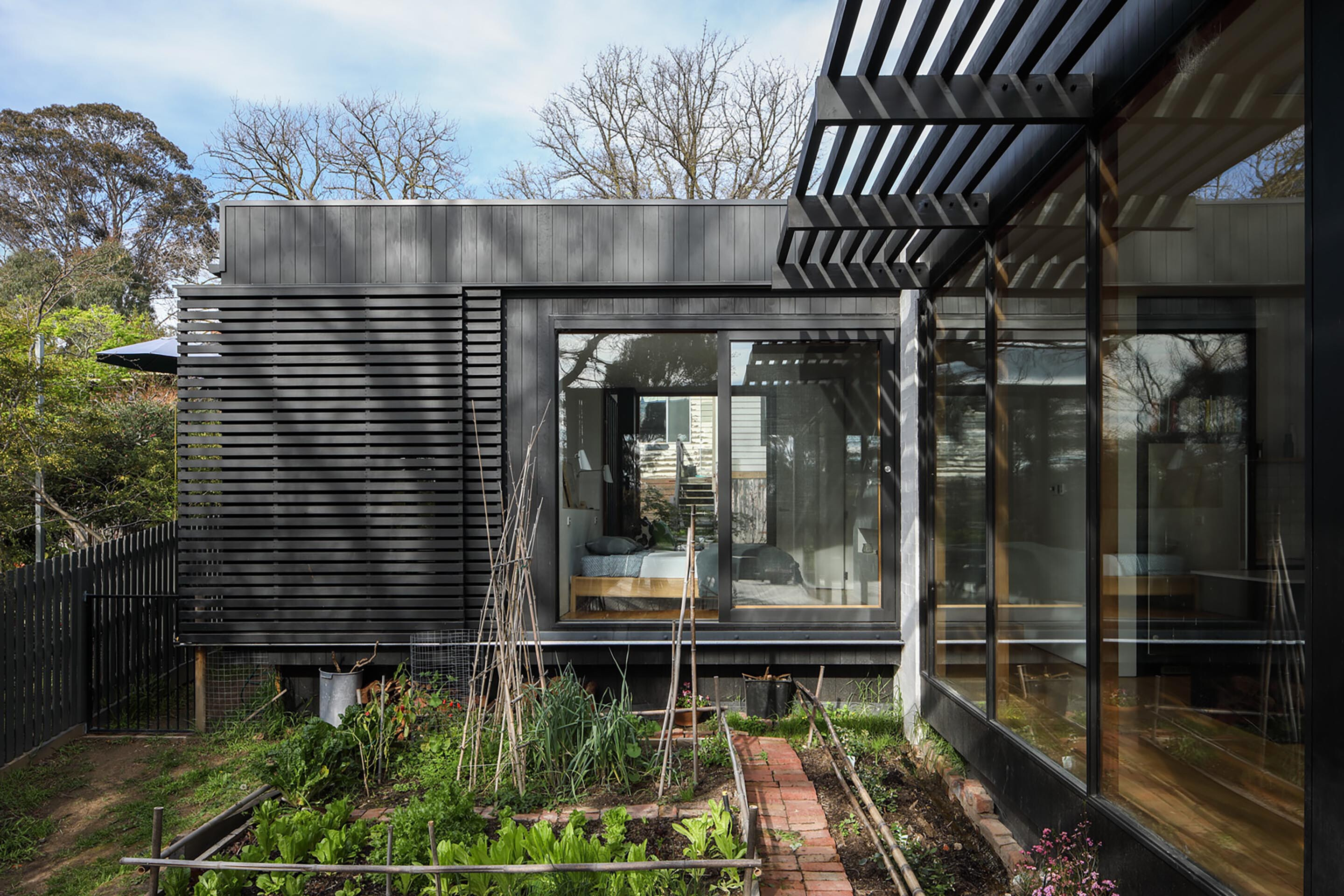
This translated itself into a building that uses simple forms, natural finishes and plenty of natural light. Exposed brickwork is used to give texture and warmth is gained by oak floors and cedar windows – all oiled with a matt finish. Formally the house tumbles down the site to maintain a close connection to the garden so that it is possible to step out from the kitchen to grab some vegetables or go for a swim from the living area on a hot day. The result is an airy house that feels uncomplicated and light to be in.
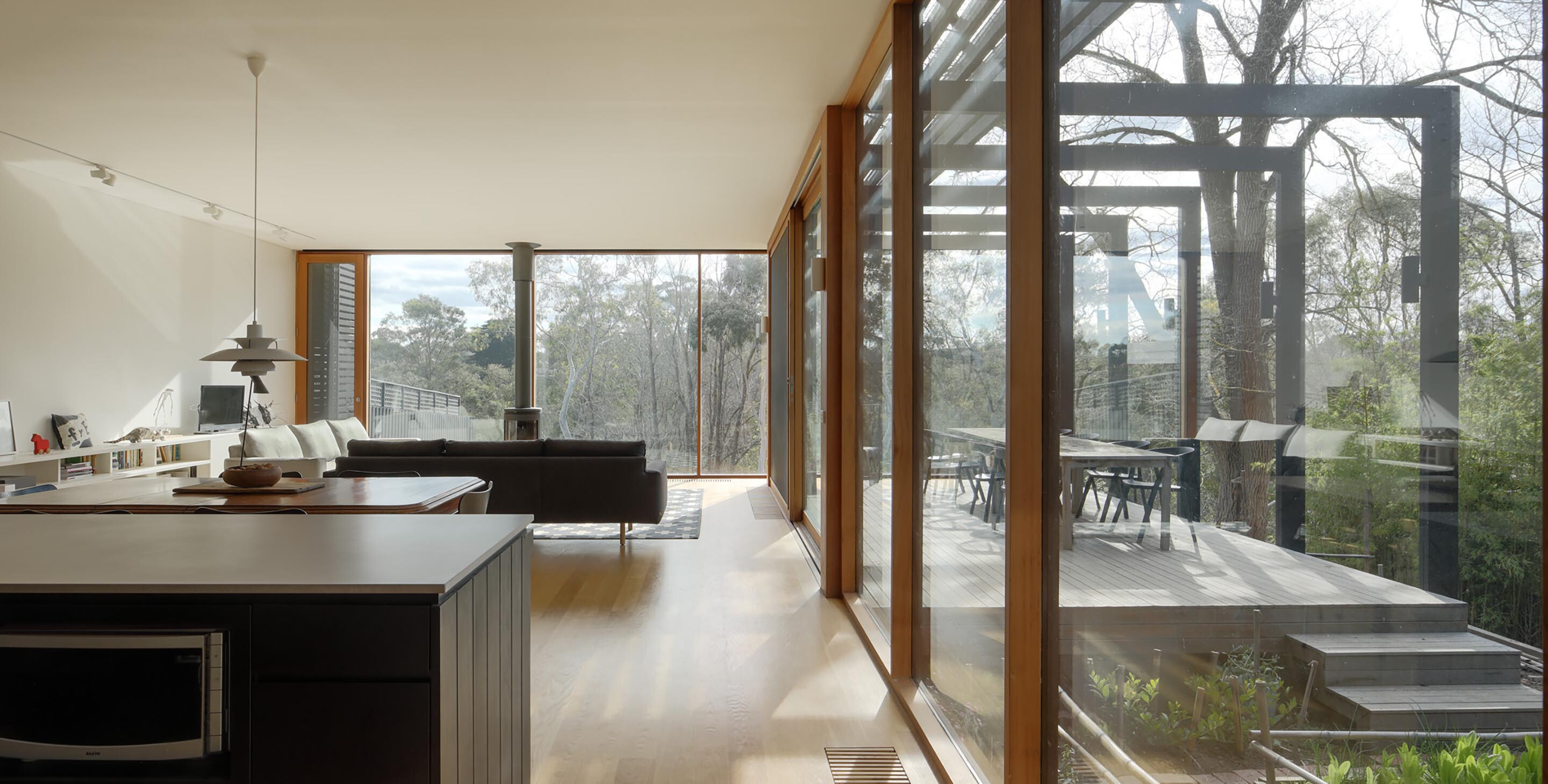
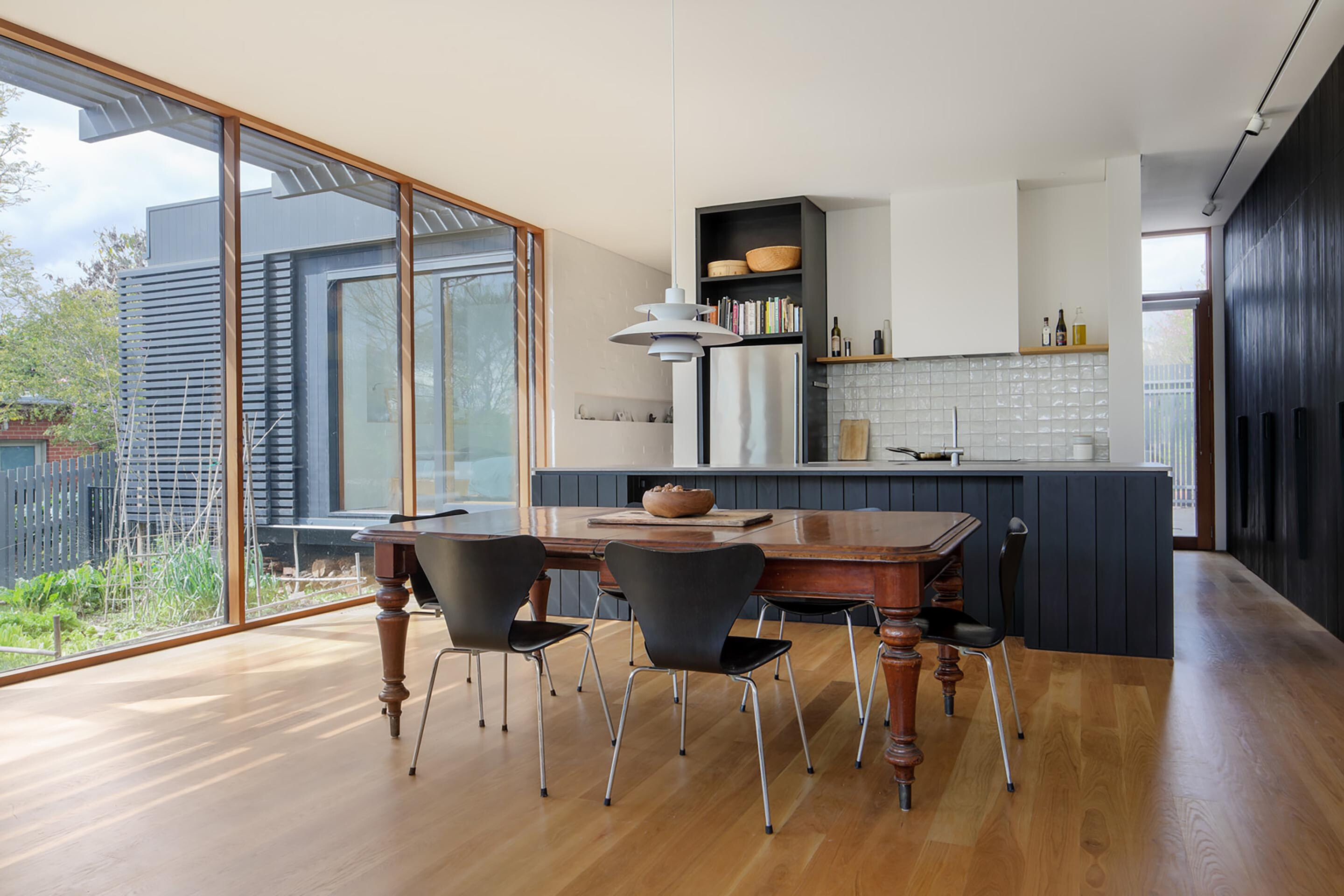
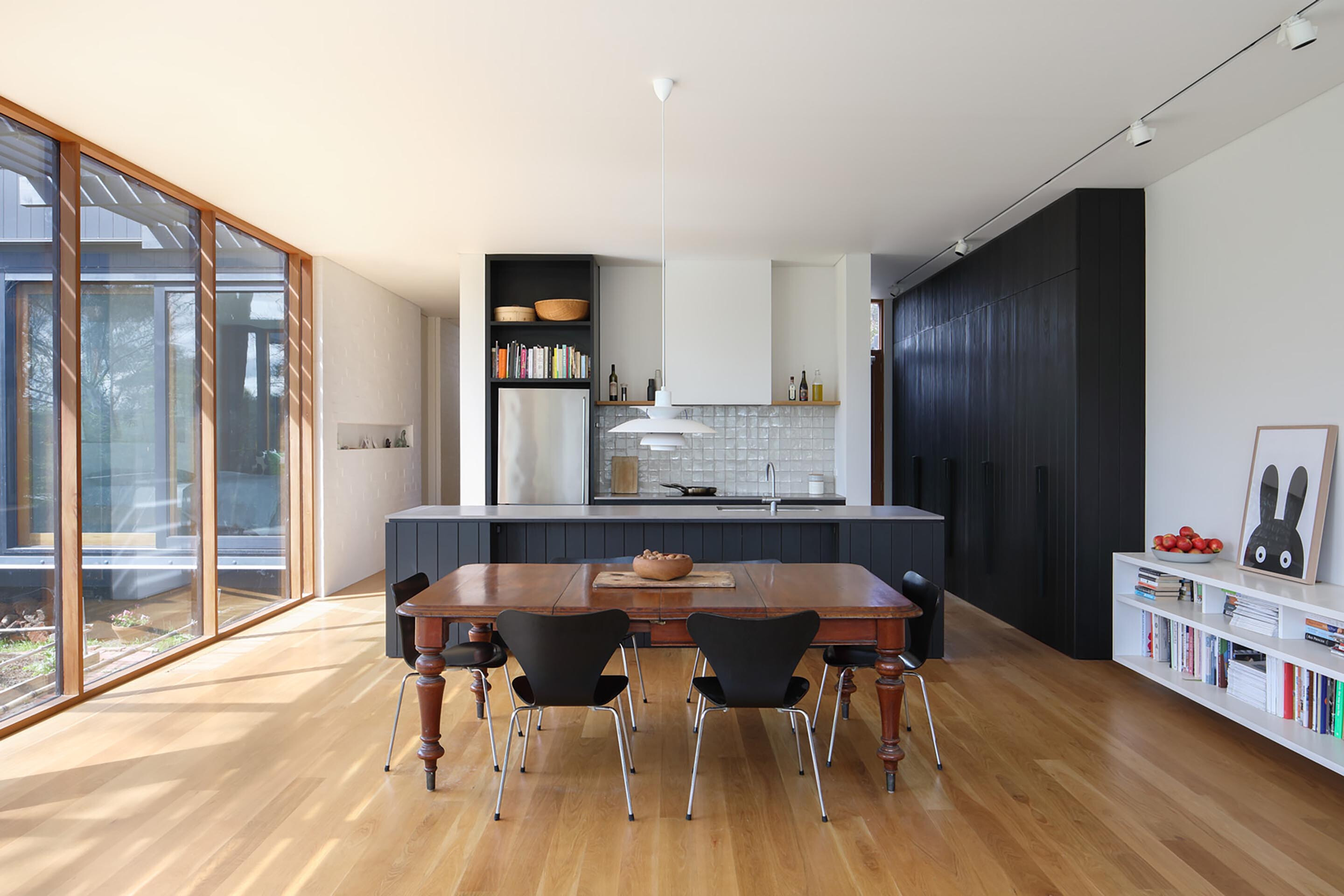
Key to the ethos of functionality was a focus on sustainability. The house is orientated to maximise solar gain in winter, yet it is shaded by moveable and fixed external screening in summer. The sun provides hot water and power, and rainwater is collected under the building for the pool, toilets, laundry and garden.
