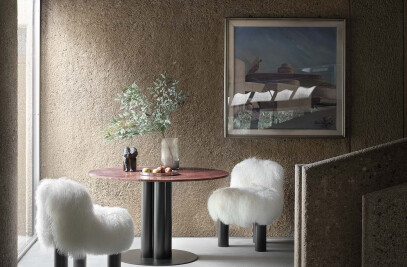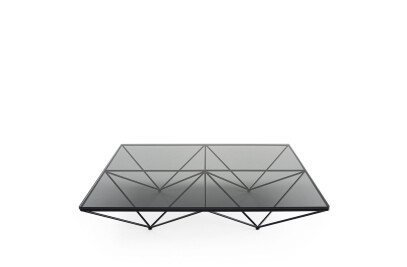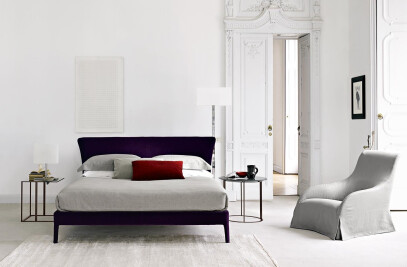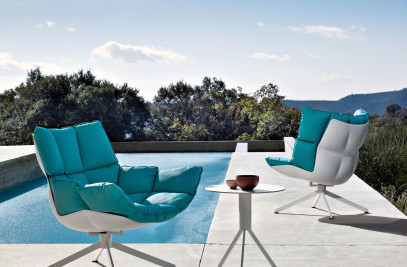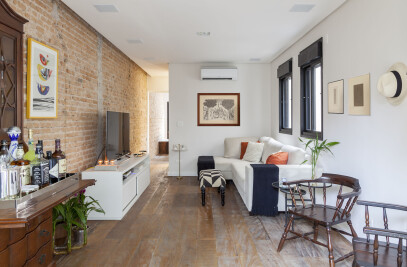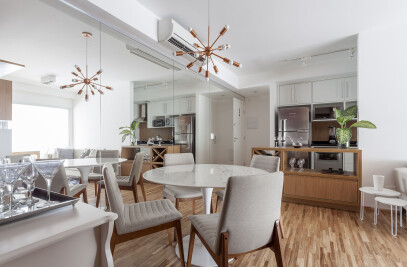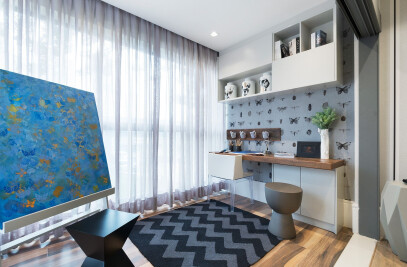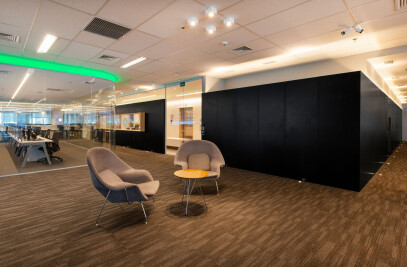The foreign couple who have been living in Brazil for a long time, born travelers and great lovers of works of art, came to us for the second time to build this duplex in São Paulo. They lived in a house and, as they traveled a lot, they chose to move to an apartment for ease of maintenance and security. However, they were looking for a property with a view and high ceilings so that they would not feel so much when leaving the house.

Where the main suite of the apartment was planned, it had little view of neighboring buildings very close - this suite was transformed into 2 employee suites with a closet and linen area. The master suite's closet gave way to a guest suite with a support anteroom, and the second suite on the lower floor opened to the living room and became the home theater integrated with the other environments.

When the architect visited the apartment for the first time, she was enchanted by the view and was determined that the double bed should be fully facing her, which made her suggest that, on the upper floor, where there were 2 suites and a intimate room should be a large master suite with dressing room and bathroom for each of the couple. Still on the upper floor, the two service suites gave way to an intimate library, making the entire built area of the upper floor intimate, leaving only the balcony and social garden area.


On the balcony, the pool was subtly lowered and part of the floor intended for landscaping was raised in order to increase the seating and, to unify the environments, a wooden pergola was created in a grid that visually unites the two areas (part covered by slab, part covered only by the pergola with glass) but also bring more coziness and environmental comfort. There were still two ornaments that imitated classical pillars that it was possible to demolish to enlarge the area even more. The floor, in rustic granite chips, is the same as the pool, the island with cooktop and the support bench. The pool has been reduced and access steps have been created. Its edges were also reformed so that it could enter the social area with more delicacy and elegance.


The couple, with a great repertoire of design and art, values the contemporary a lot and was the main key, together with the architect, in the choice of new furniture and in the curatorship of which works of art would be exhibited in the new home. The main concept in the choice of finishes and architectural solutions was to bring comfort but still leave a big void so that the works could dress the house. And, in the case of environments as large as these, it is a great challenge. The architect then understood that in the living room there were 3 large main volumes that should have a highlight and that they would be the ones that would bring a texture and more coziness – the internal elevator block, the fireplace and the wall that divides the room from the guest area were covered with a panel of very thin slats veneered in natural wood and glued one by one, with smoothed and slightly rounded edges. To break with the slatted and wood, a stainless steel volume with sharp edges stands out from these volumes and creates a counterpoint with the rest, bringing an air of contemporaneity to the solution. The other walls should be white and received a subtle texture to give them some movement and help even more in the general comfort.

In the intimate area, the wooden floor in wide planks performs the function of coziness while the textured white walls continue to give way to works of art. It was only in the library that the architect chose to cover all the walls with the same wooden floor as the floor to give more seriousness and highlight the environment from the others.

All environments have an automation project integrated with air conditioning, lighting, landscaping irrigation, curtains and blinds.


The project was completed at the beginning of the pandemic (May 2020) and its work took place during the years 2020 and 2021, so it went through several difficulties in terms of deadlines, shortage of material and labor, limit on the number of employees working on the work, limit of noise times at the work, cases of covid during the work.

Team:
Architect: Tria Arquitetura
Leading architect: Marina Cardoso de Almeida
Creative team: Marina Cardoso de Almeida, Sarah Bonanno, Barbara Castro, Barbara Silva, Virginia Caldas
Light technician: Carlos Fortes
Automation: Taag
Air conditioning project: Dealtec
Photographer: Fran Parente
Materials used:
Joinery: Wood Joinery
Planned Kitchen and service area: Leicht
Planned Cabinets: Misura Emme
Stairs: ICC Stairs
Marble and marble flooring: EDM
External Floor: Pagliotto
Hardwood Floor: Oscar Ono
Stainless steel kitchen top: Fabrinox
Toto toilets: Vallve
Hans Grohe metals
Headboard of the Couple: Silk Straw Nani Chinelato
Pergola: Ita
Awnings and curtains: Arthur Decor
Decorative Furniture Suppliers: Casual Interiors, Casual Exteriors, Micasa, +55 Design, Novo Ambiente





























