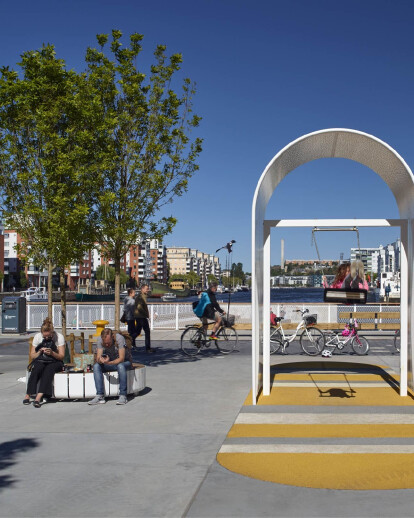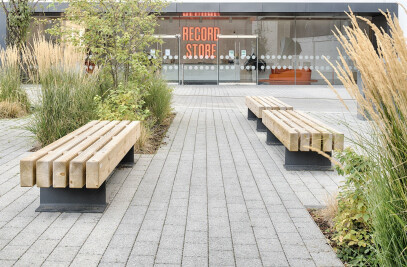Fredriksdalskajen (the Fredriksdal Quay) is located at Hammarby Lake in Stockholm, adjacent to one of the city’s main infrastructural veins connecting Stockholm’s southern suburbs with the central island of Södermalm. The quayside project is one of the last phases of a major urban development project, Hammarby Sjöstad, which has been evolving in southern Stockholm since the late 90s. The site is part of a continuous stretch along the water, from Liljeholmskajen in the west to Hammarby Lake in the east and further on to Sickla lock. A wooden pier and a square of trees and two large-scale swings creates a new target point at the water. Towards the lock and the eastern views of Hammarby Lake a series of long wooden benches face the water, from which one can watch the passing and locking of ships and boats. The quay has a long history as an industrial harbor, and some of the old port activities remain even after the rebuilding. The site is designed so that pedestrians and bicyclists can co-exist with a new group of recreational visitors on the site, as well as car users and port operators.
The industrial character is the foundation for the design of the quayside and square. Functions needed on the dock are solved using products derived from port and industrial environments, but further developed for the site. The quay is characterized by large concrete slabs, bright yellow seating inspired by traditional mooring bollards, and white fencing. The arc shape as a recurring form is derived from the adjacent Skans Bridge’s two old concrete arches from the 1920s. In the western view, they interact with the white metal arches of the swings, the semi-circular smooth concrete slabs on the wooden pier and the ramp's arched landing.
The Fredriksdals Quay is north-facing, but thanks to the long wooden pier in the north- east, the area's most sunlit location can be utilized for sun-bathing and picnics. Two big swings act as an eye catcher and centrepiece on the square, from which swinging visitors have a vast view of Hammarby Lake, across the sun deck and the canal's frequent boating.
Material Used :
PAVING MATERIALS:
Cast concrete
Concrete pavers by St Eriks.
ILLUMINATION:
Park lights:
Perforated pole, ateljelyktan
Park light and catenary wire LP Icon Mini LED
Park light We-ef FLA730
Recessed pontoon, Castaldi D44K/B01 LWW AL, typnummer D100415
Recessed wall, SIMES, Eos rectangular, S.4615W
Benches Flux, Pole 32 DI
Spotlights:
Under ceiling Meyer Superlight LED 3, asymmetrical beam,45°,
Downlight BEGA 55 928, LED
Under ceiling Meyer Superlight LED 3, wide beam, 8 887 056 159, 45W
Tunnel, Meyer 8 975 056 119
Nightspot A Gobo Projector LED, 19W, 85 mm focal length,
Receesed in handrail, Fox HLS
FURNITURE:
Swings “High swings with illuminated vault” by Elverdal
Round benches ”Stripes” by Vestre
Benches and sofas “Tramet” by Escofet
Expanded metal by Häfla -
Bollards ”Big-S” by Byggmaterial i Göteborg
VEGETAL MATERIAL:
Perennial roll out mat by VegTech (Geranium, Ivy, Cotula)
American ash trees (Fraxinus),
Sweet cherry trees (Prunus),
Linden trees (Tilia).





























