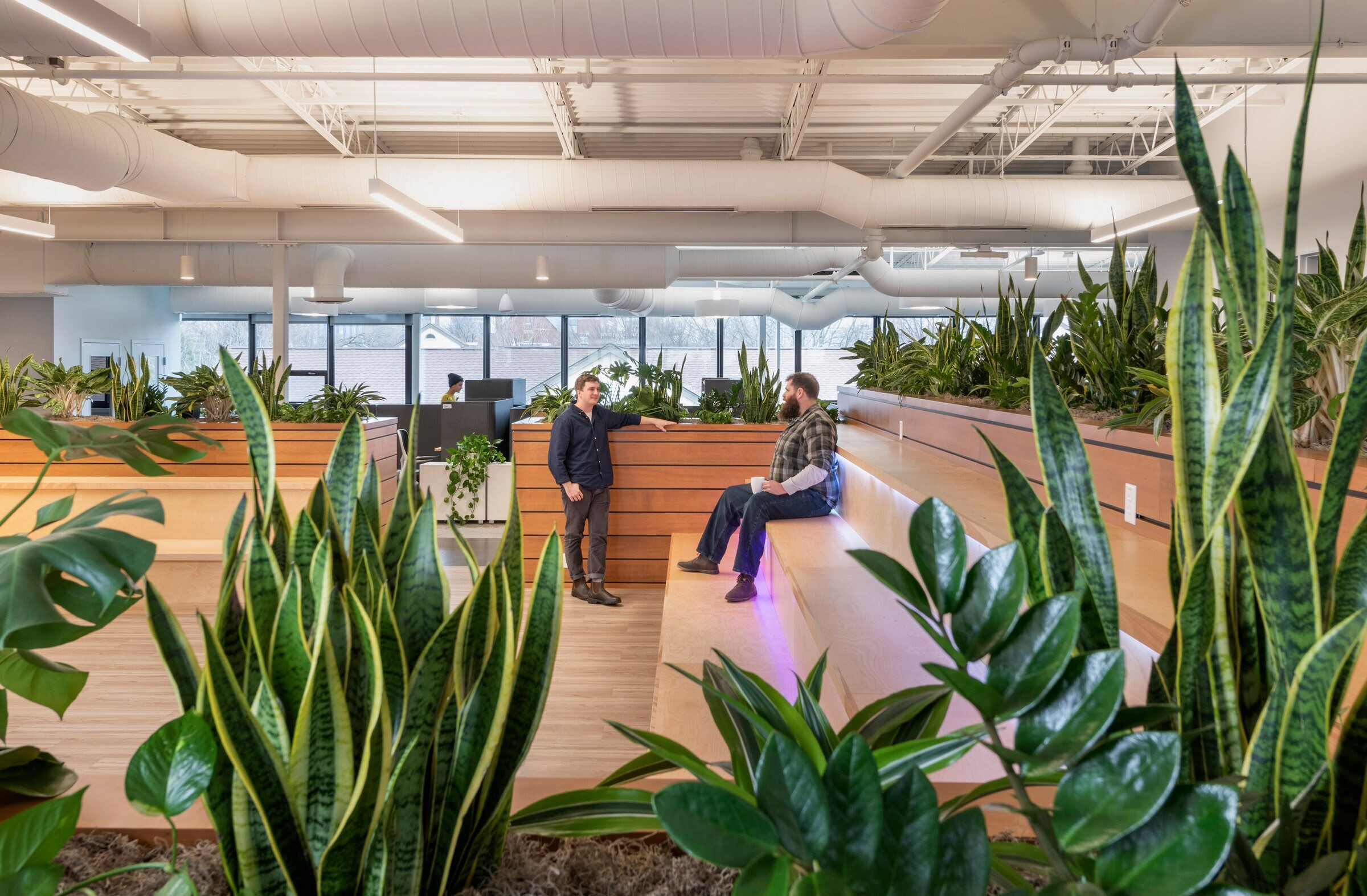Boston-based RODE Architects worked to showcase Freight Farms’ work as a cutting-edge agricultural technology company through all the design aspects of this adaptive reuse project. This included infusing elements of nature and color throughout the former vacant electrical parts building that was dilapidated and outdated, reworking it into an office space with an edgy but socially responsible aesthetic.

RODE was able to convert the formerly dark and dreary structure into a bright open concept multiuse office space that speaks to the core of what Freight Farms does – harnessing technology to revolutionize local access to food. Interior zones take inspiration from the company’s global reach and celebrates their ‘farm anywhere’ mission. The Urban Landscape that greets visitors at the reception desk is a reference to where Freight Farms got their start, on urban rooftops, characterized by graffiti art Kosta Gregory, the industrial steel reception desk and playful colored accent lighting.

Workstations are found in The Meadows that ring the perimeter, where opaque glazing was replaced with vision glass to provide natural daylighting for the staff and open up views to the vibrant South Boston neighborhood. At the heart of the space, the Jungle hosts social gatherings, breakouts, and office-wide events. An expansive R&D lab is positioned in the Arctic Tundra which is the center of the office’s innovation, and is ringed by distinctive meeting spaces. This space now has a unique blend of high-tech design elements mixed with greenery and earth tones, highlighting the notion of farming for the future.
Team:
Architect: RODE Architects
Structural Engineer: Goldstein-Milano
MEP Engineers: e3i Engineers
Furniture Dealer: Strategic Spaces
Contractor: Pimentel Construction
Lighting Dealer: Reflex Lighting




Material Used:
1. Lighting: Nulite Linear Pendants, Regolo
2. Kitchen Pendants: Tala Voronoi
3. Furniture:
Desks & open area couches: Poppin
Conference tables & employee storage cabinets: Strategic Spaces
4. Millwork: New England Caseworks
5. Graphic Artist: Kosta Gregory
6. Flooring:
- Carpet Tile Interface, Nature’s Course
- LVT Interface, Natural Wood Grain
7. Countertops: Corian Solid Surface, Limestone Prima
8. Cabinet Finish: Wilsonart, Atlantis Matte
9. Wall Tile: Nemo Tile, Glow 2x10 in Rain (matte, hologram & gloss)


























