This project was completely client driven. The materials and techniques used were a collision of traditional materials and methods including Vermont Gray Slate sourced at the quarry, New England Limestone and cement stucco done in three applications over wire lath.
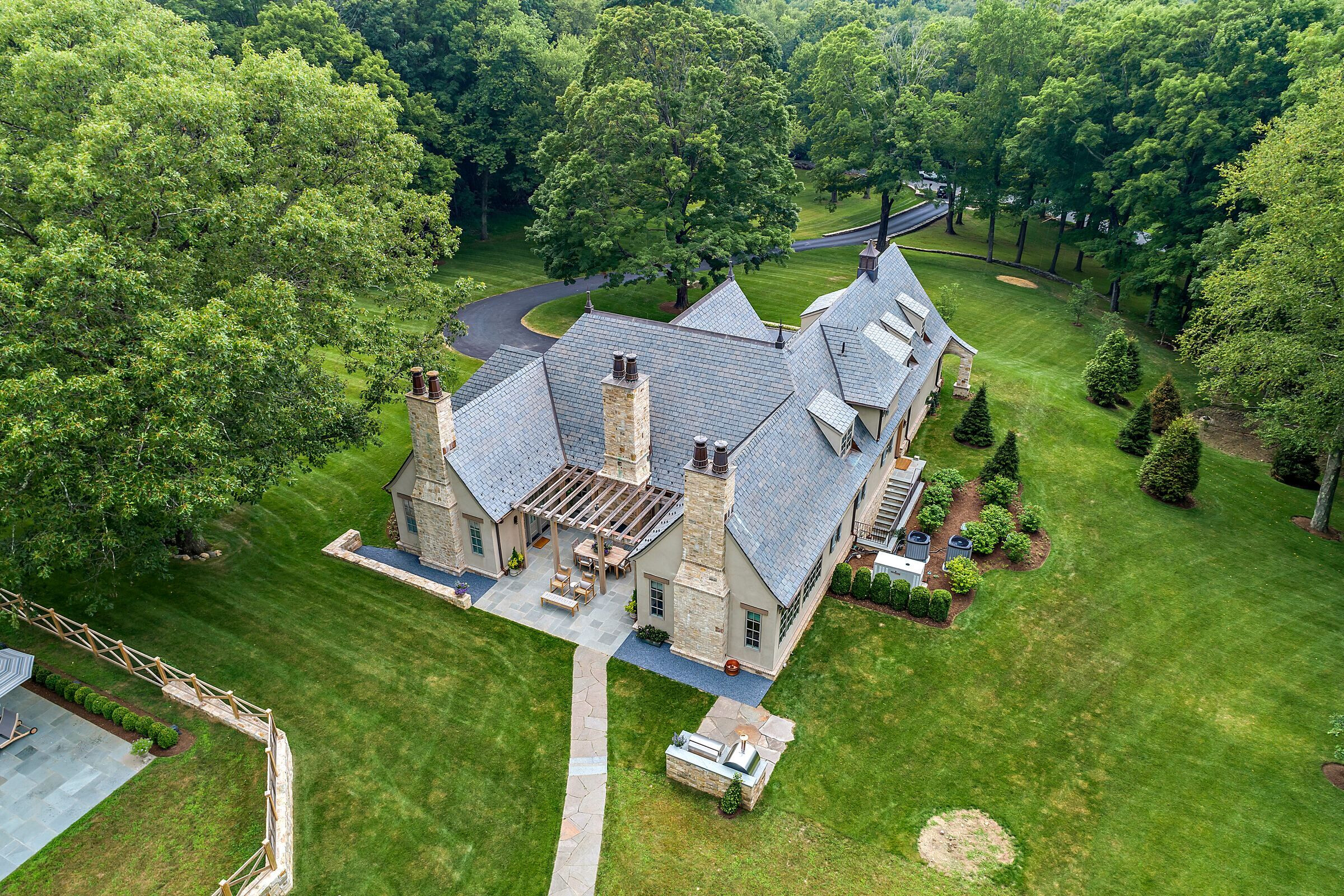
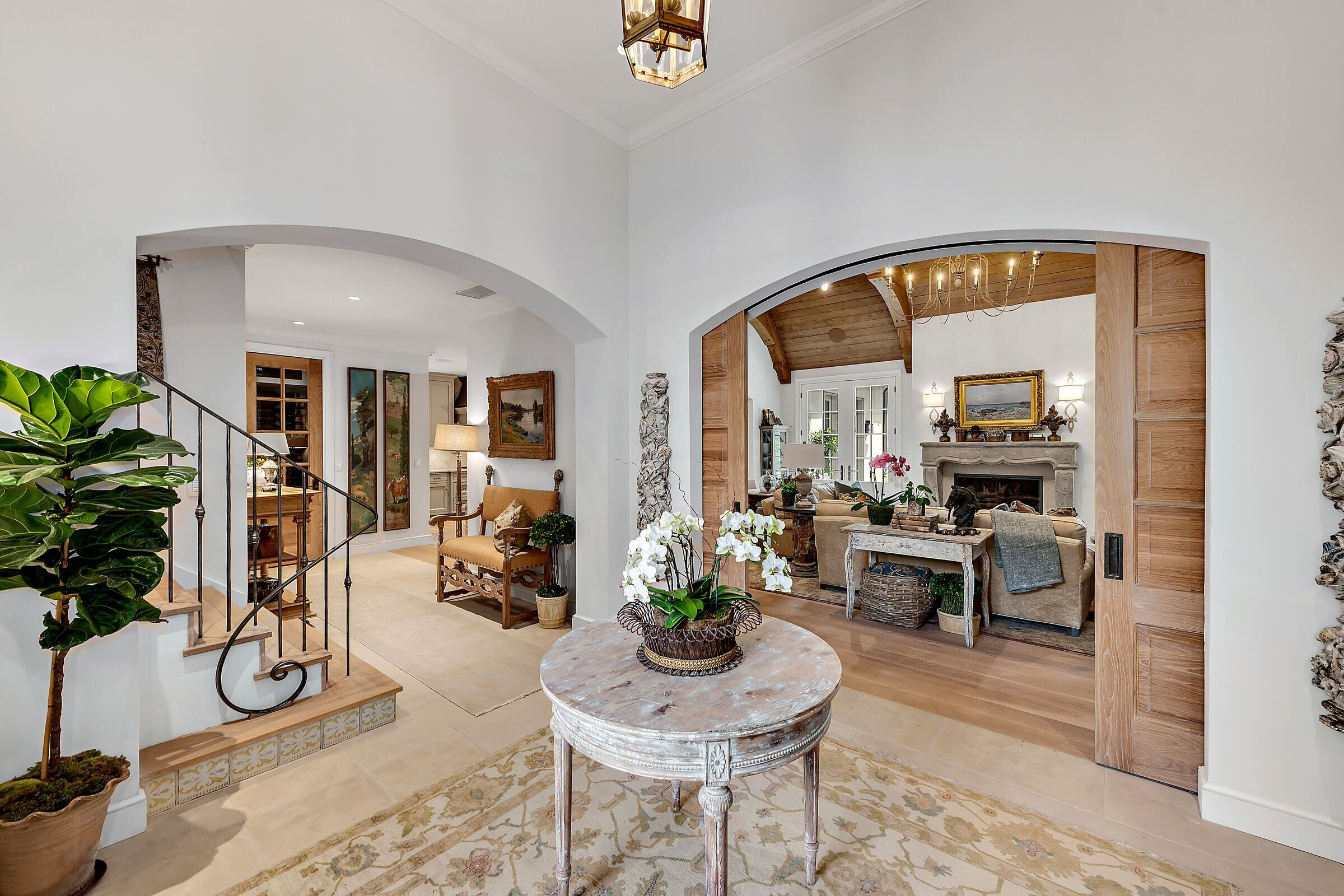
The framing is typical platform wood framing and the home has extensive automation and super-efficient Lennox Air Source Heat pumps as the HVAC system with HEPA filtration and humidity control year-round. Radiant heat is used in the basement and bath and arrival hall for comfort and floor warming.
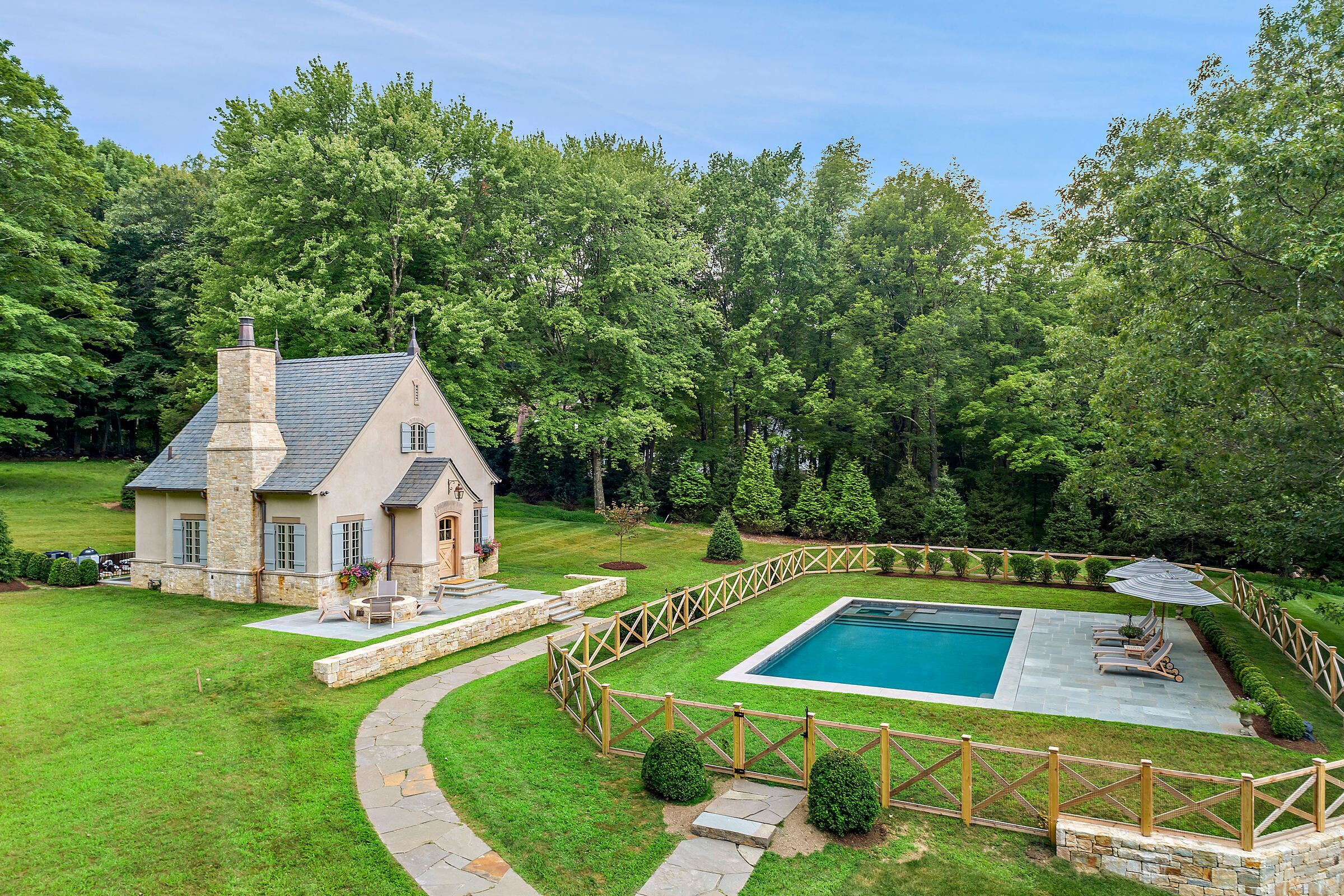
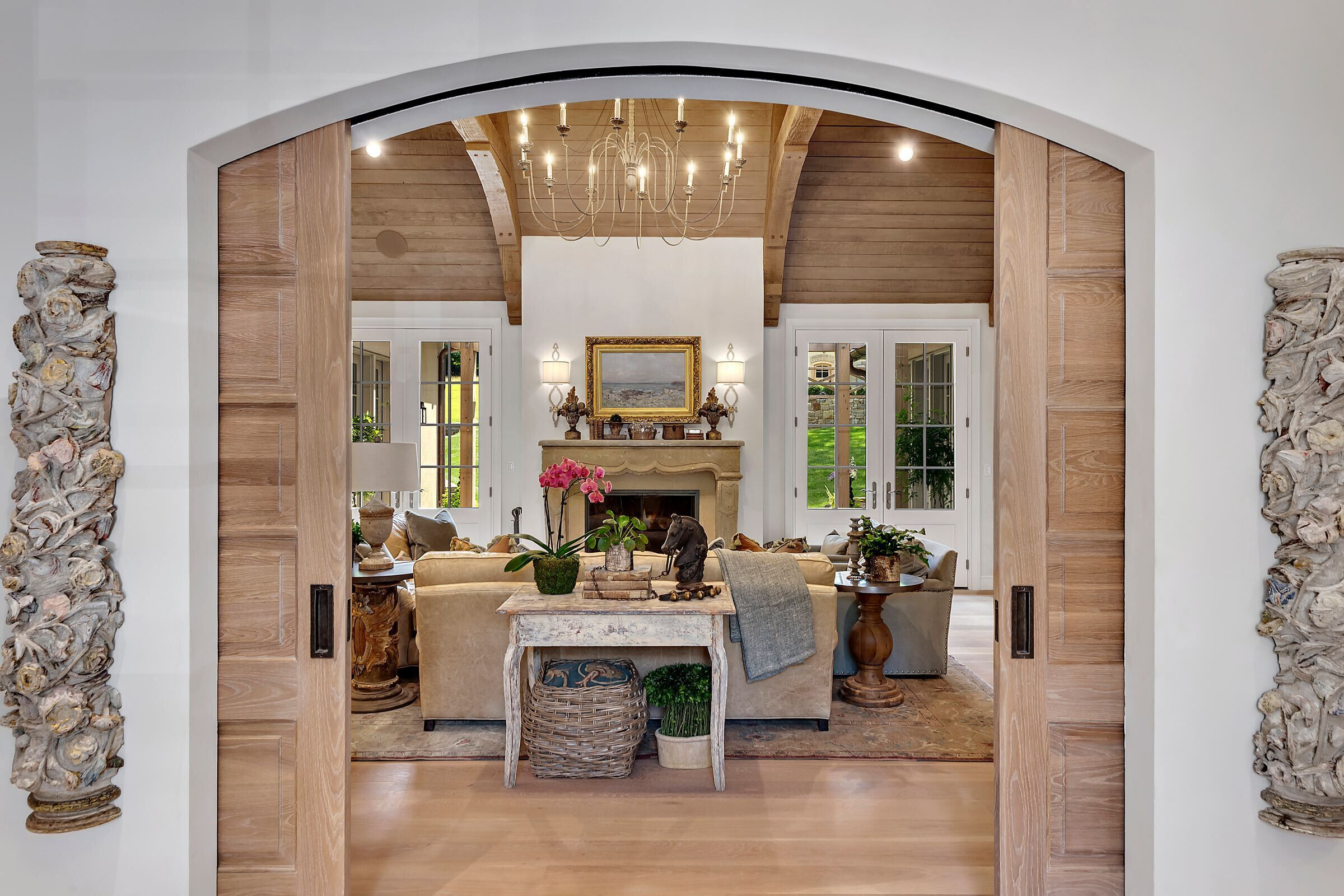
Interior air is cleaner than the ambient exterior air. Other than for cooking this home uses no fossil fuel. The insulation is a combination of closed and open cell installations with special consideration given to indoor air quality.
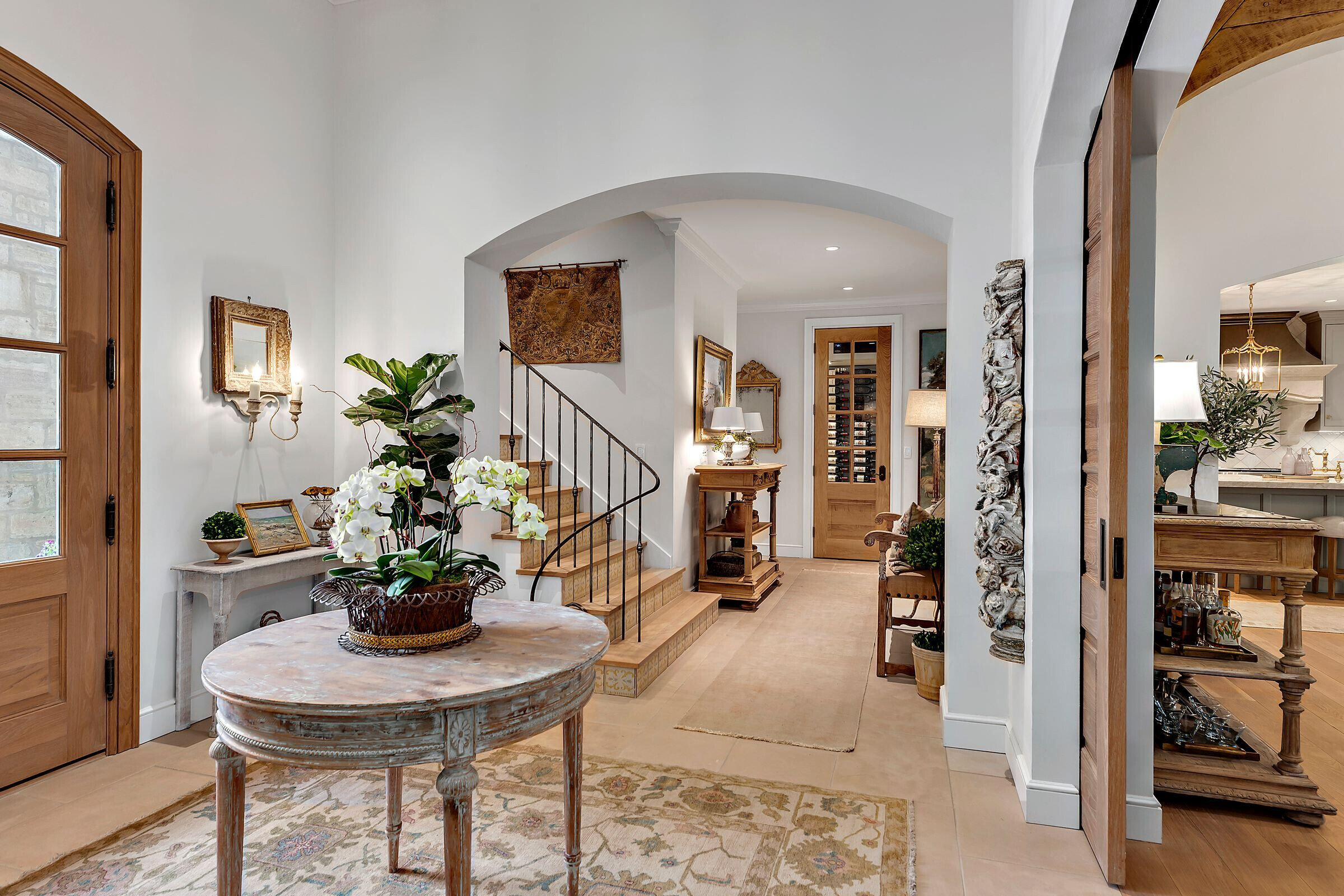
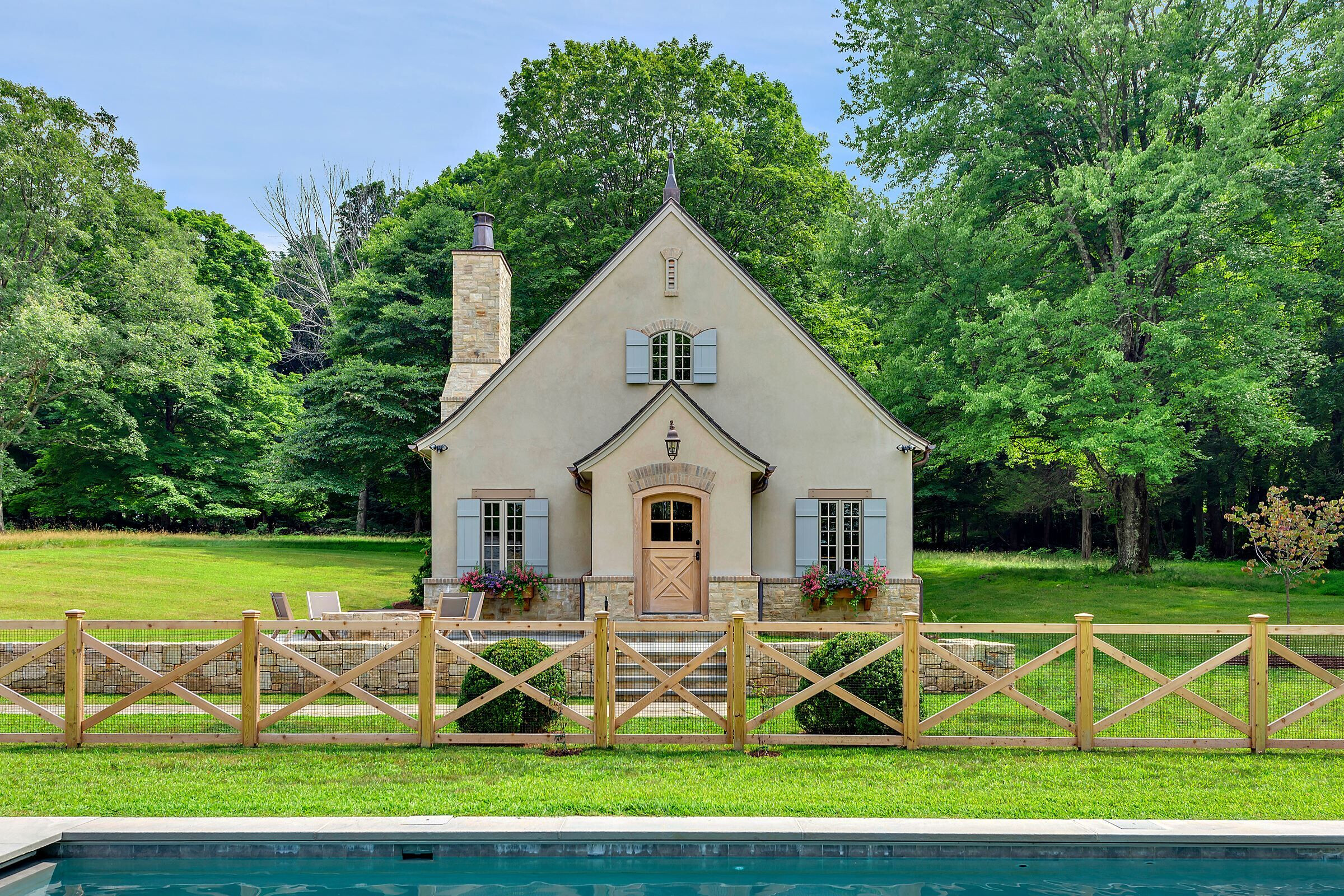
The pool /guest house uses the same materials and techniques in a major/minor relationship to the Main House. All materials and methods are the same.
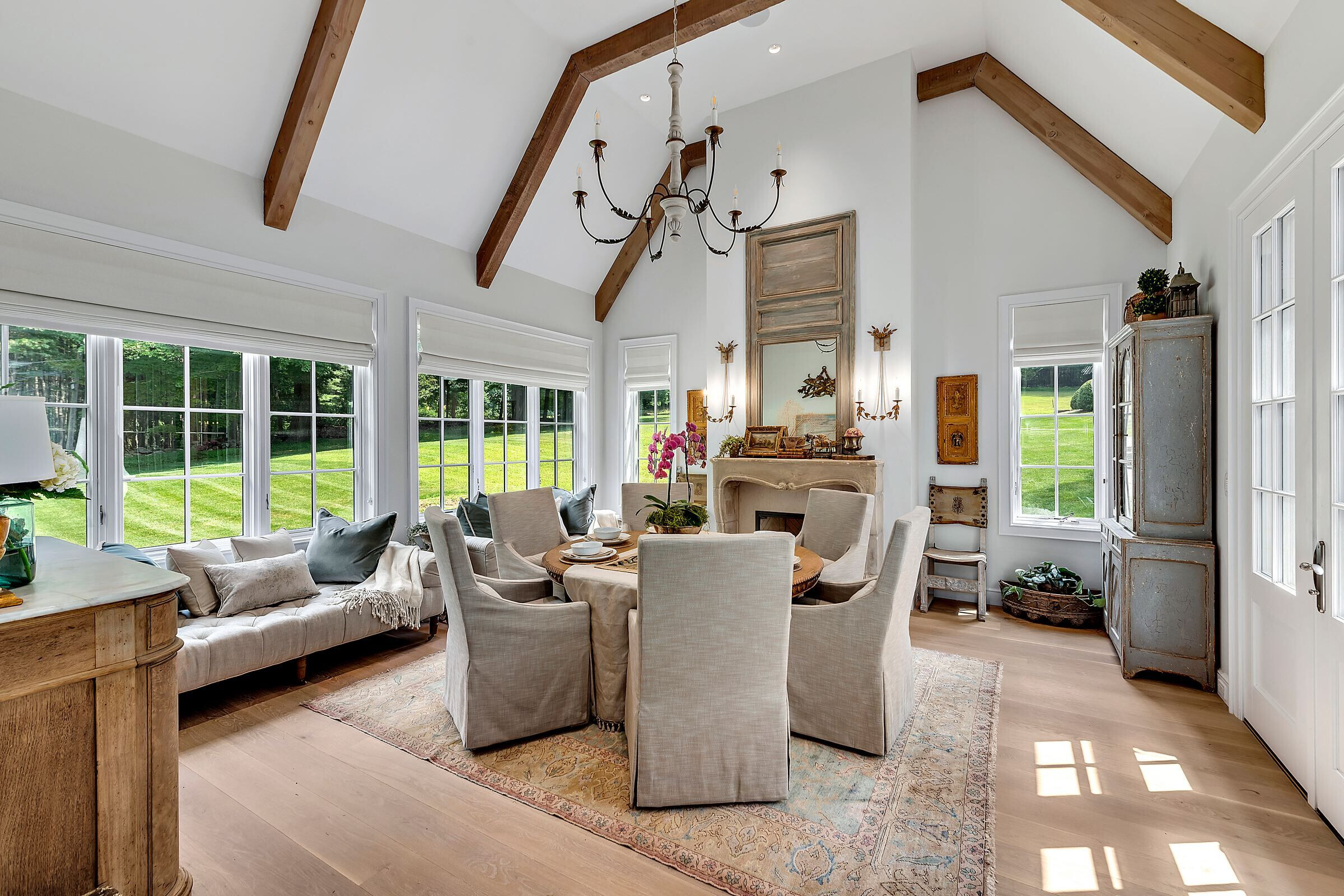
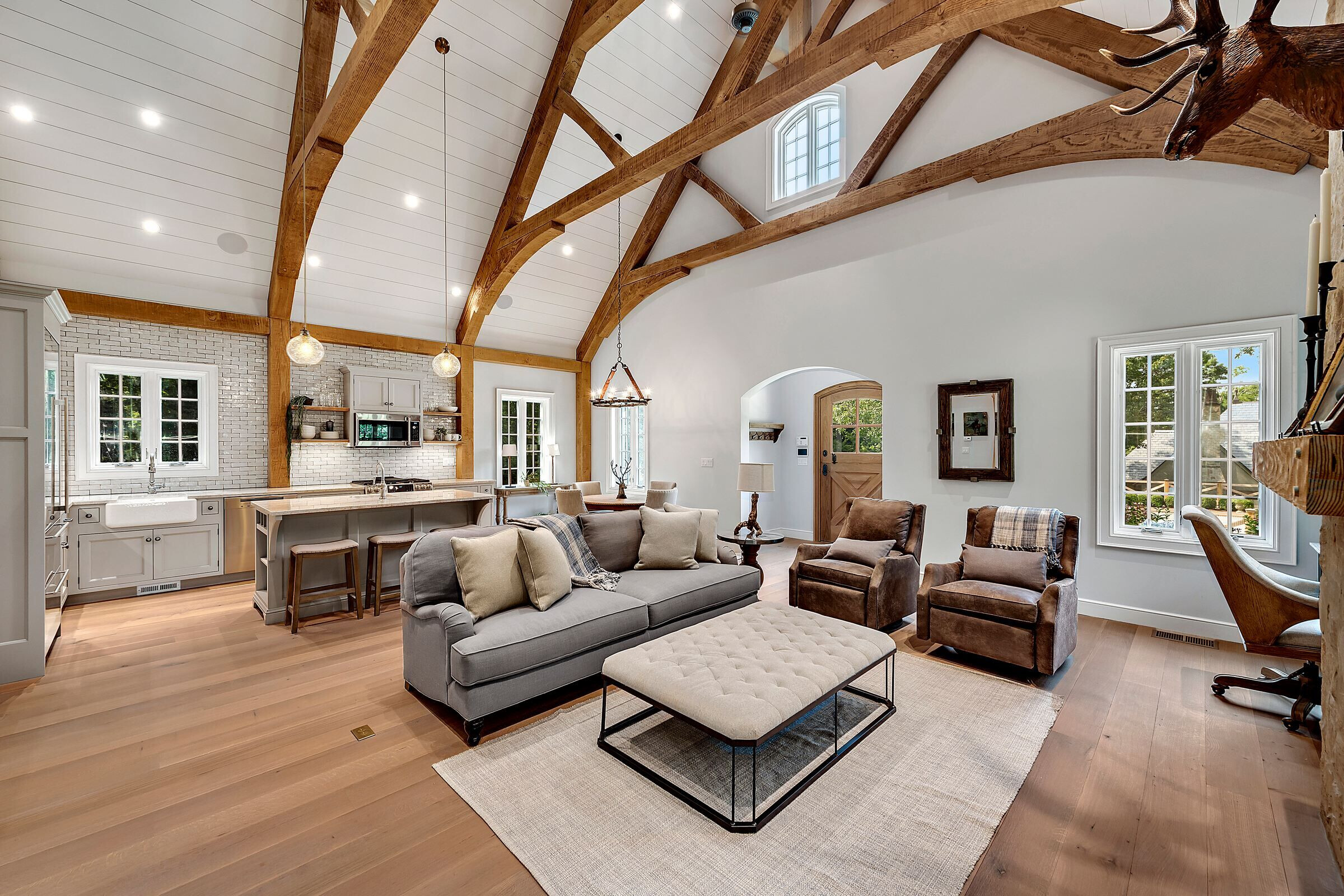
Floors are native rift and quartered white oak sourced locally in 8 inch widths. Fireplace mantles were authentic antique French installations imported for the project.
Material Used:
1. Facade cladding: Cement Stucco
2. Flooring: 8 inch wide Rift and Quartered white oak
3. Doors: Homestead Doors Amish made
4. Windows: Pella Windows and Doors
5. Roofing: Vermont Slate unfading gray
6. Interior lighting: Recessed lights by Lightolier
7. Interior furniture: Owner furnished antique throughout









































