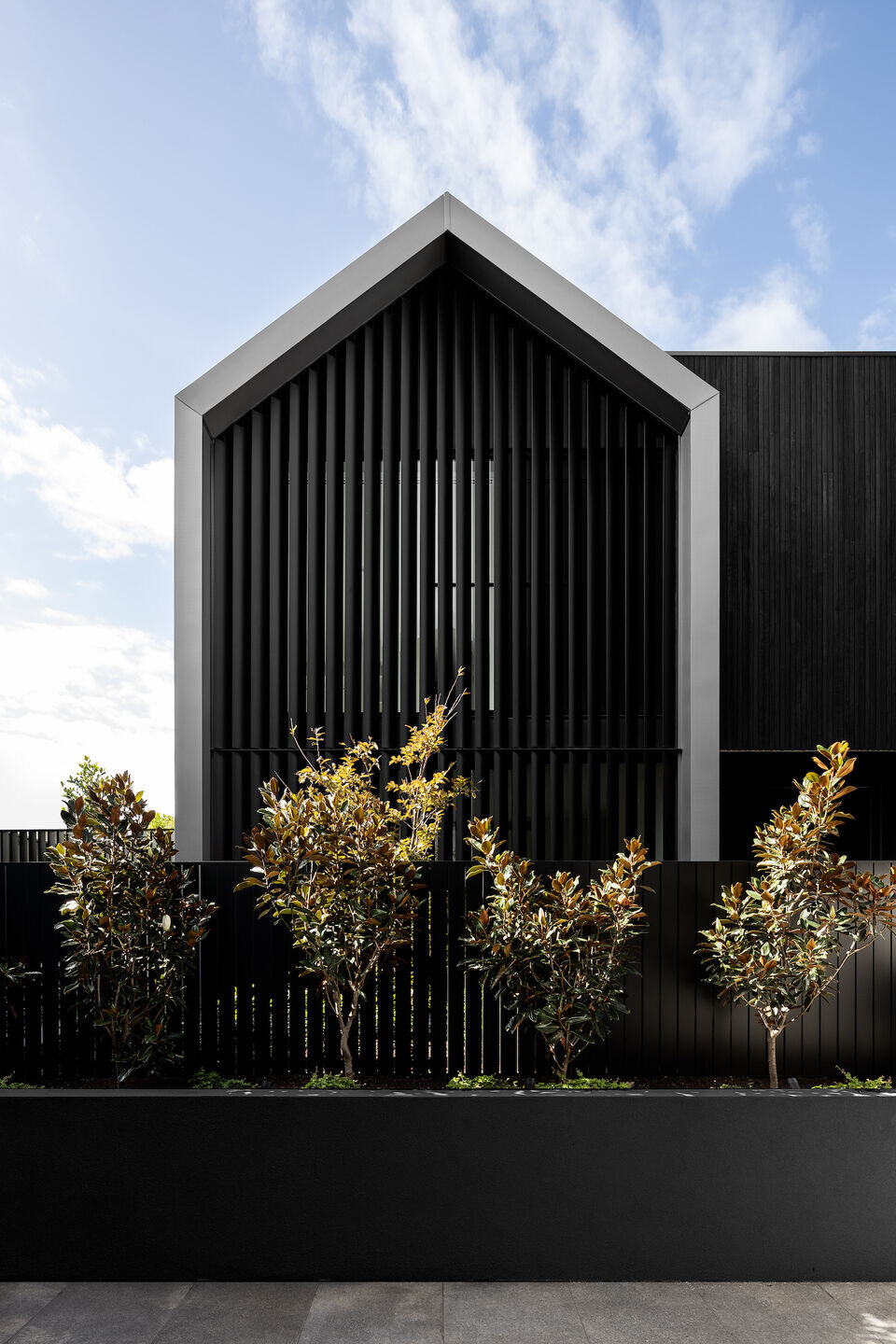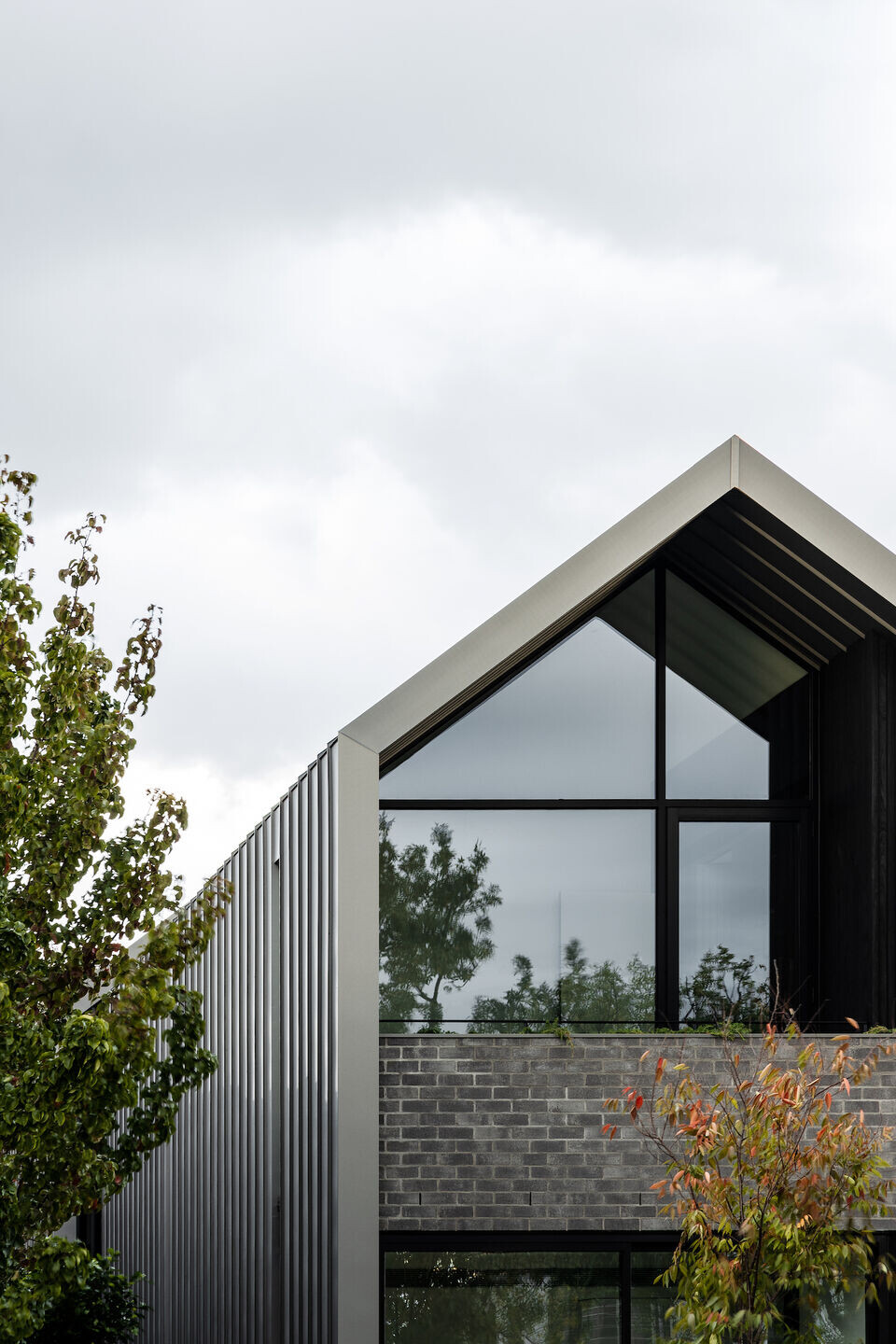The Avenue residences, provides refined modern living with a collection of luxuriously appointed townhomes in one of Melbourne’s best bayside locations. The resulting development embodies contemporary sophistication, with 9 three-bedroom townhomes featuring expansive, light filled living, well appointed kitchens, private garages and seamless engagement to private gardens.
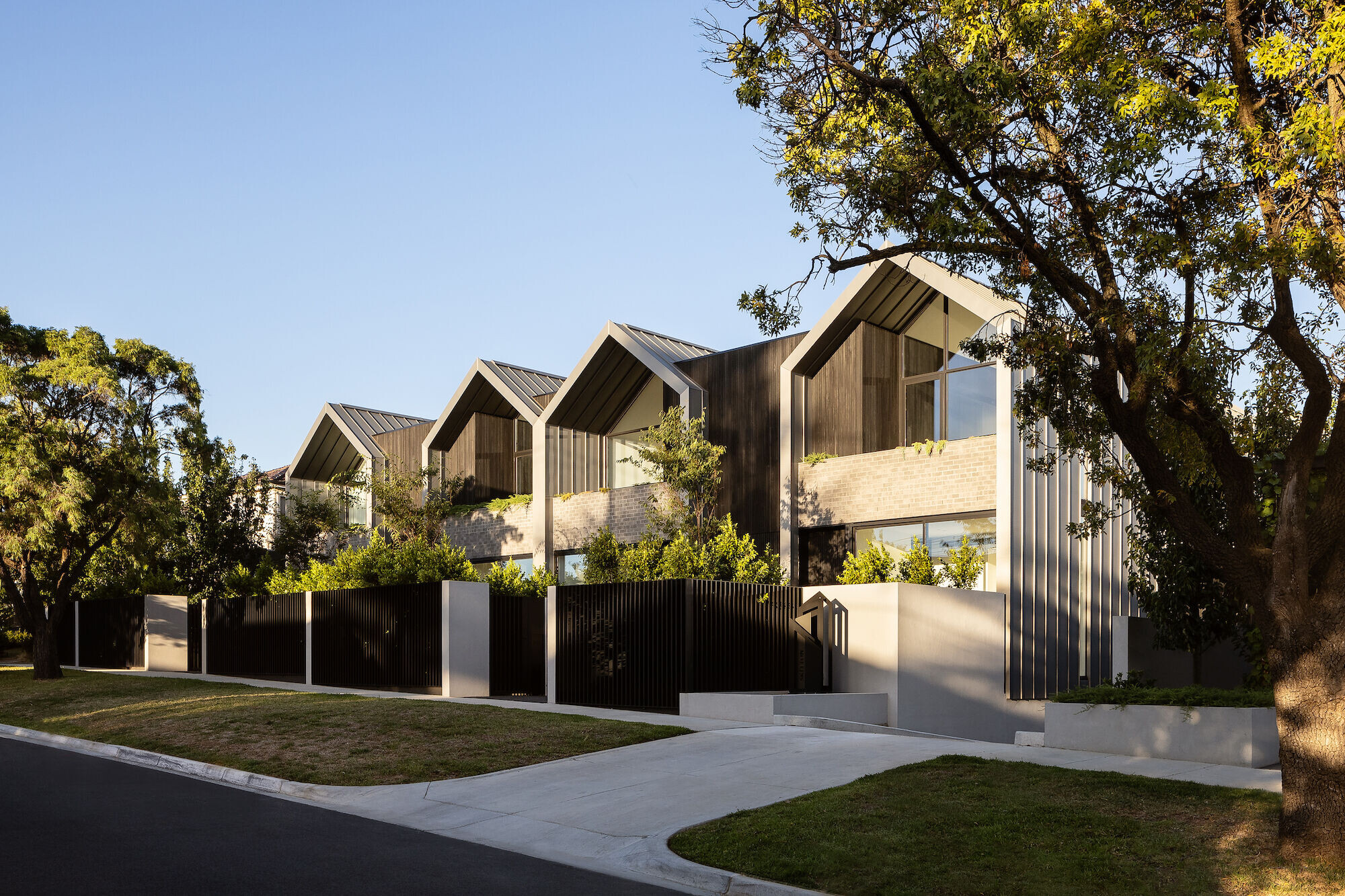
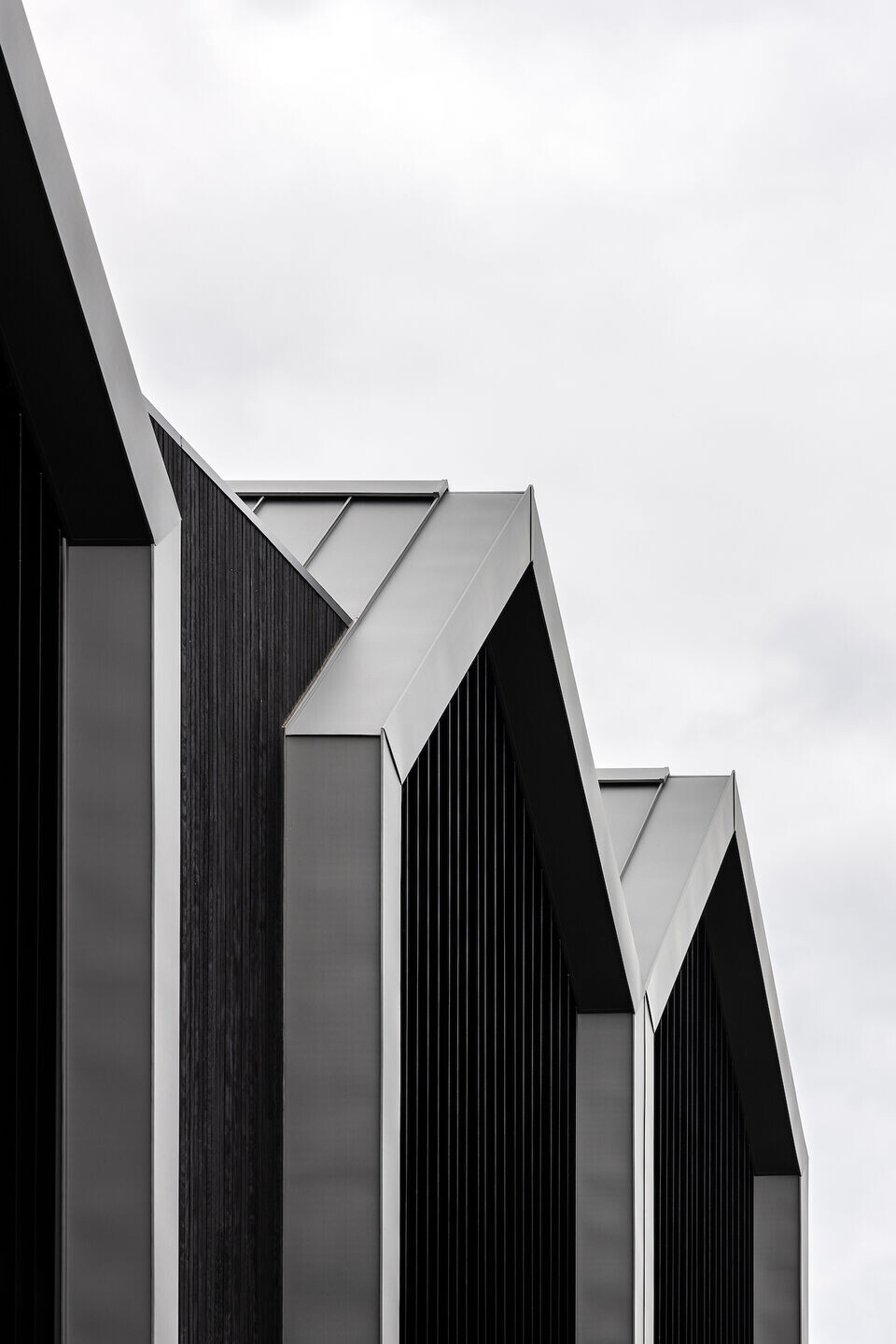
The Activity Centre Zoning paired with a largely residential streetscape demanded sensitivity in achieving the preferred urban densification with enduring fine grain articulation. Traditional row typology, set around a heavily landscaped common mews was elevated to create a subtle distinction between dwellings by incorporating familiar pitched roof forms and layering to allow owners to identify and connect with their individual residence. The exterior palette of standing seam zinc cladding and charred timber is continued internally in the form of deep-toned panelised walls and polished plaster, blurring the boundary between inside and out. A deliberately restrained and muted material selection allows the punctuation of landscape and light to enrich the spaces. Activated frontages, usable garden space and upper level balconies all contribute to passive surveillance of the street realm. Burying the cars within a basement maximised ground level landscaping.
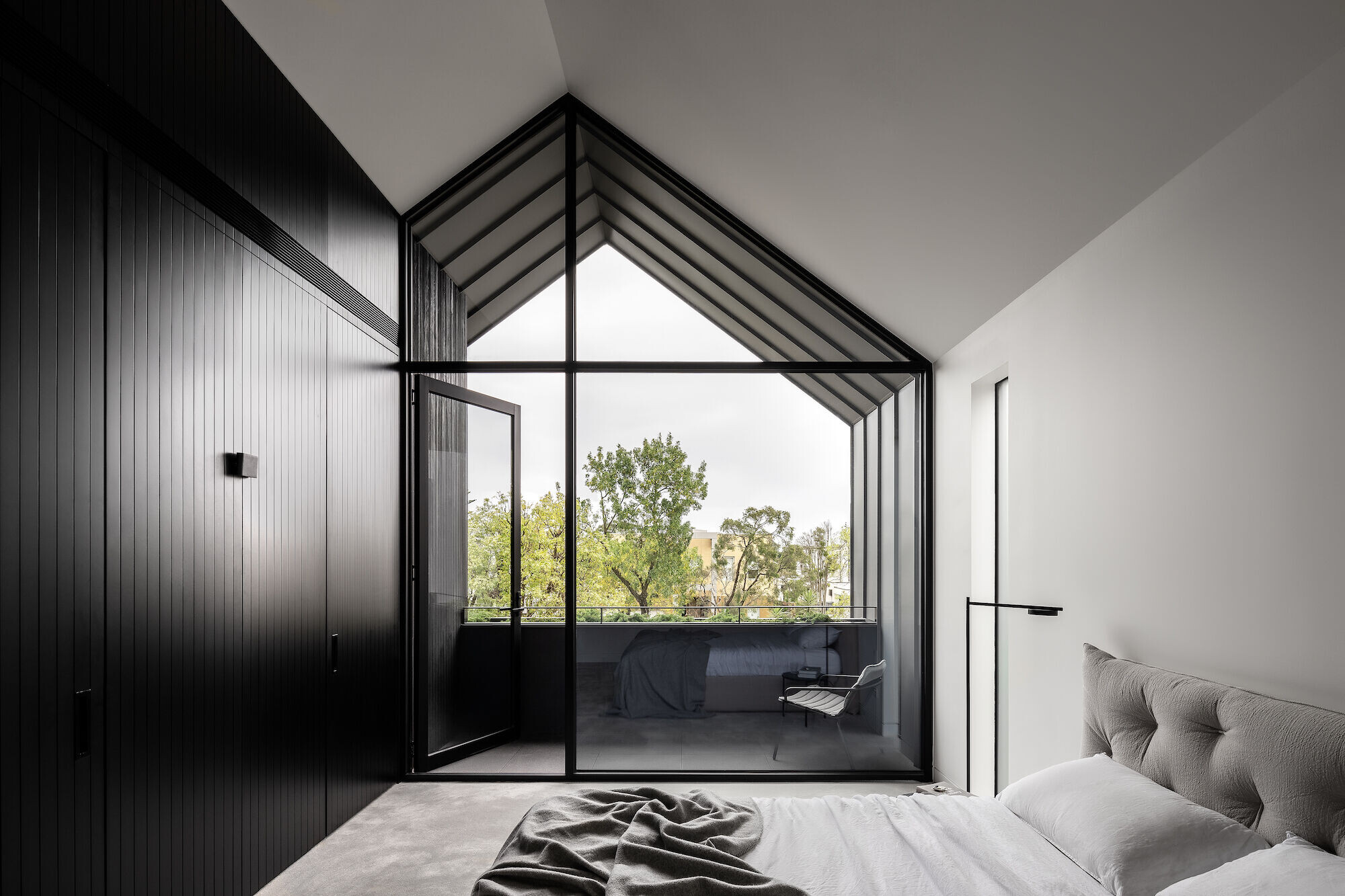
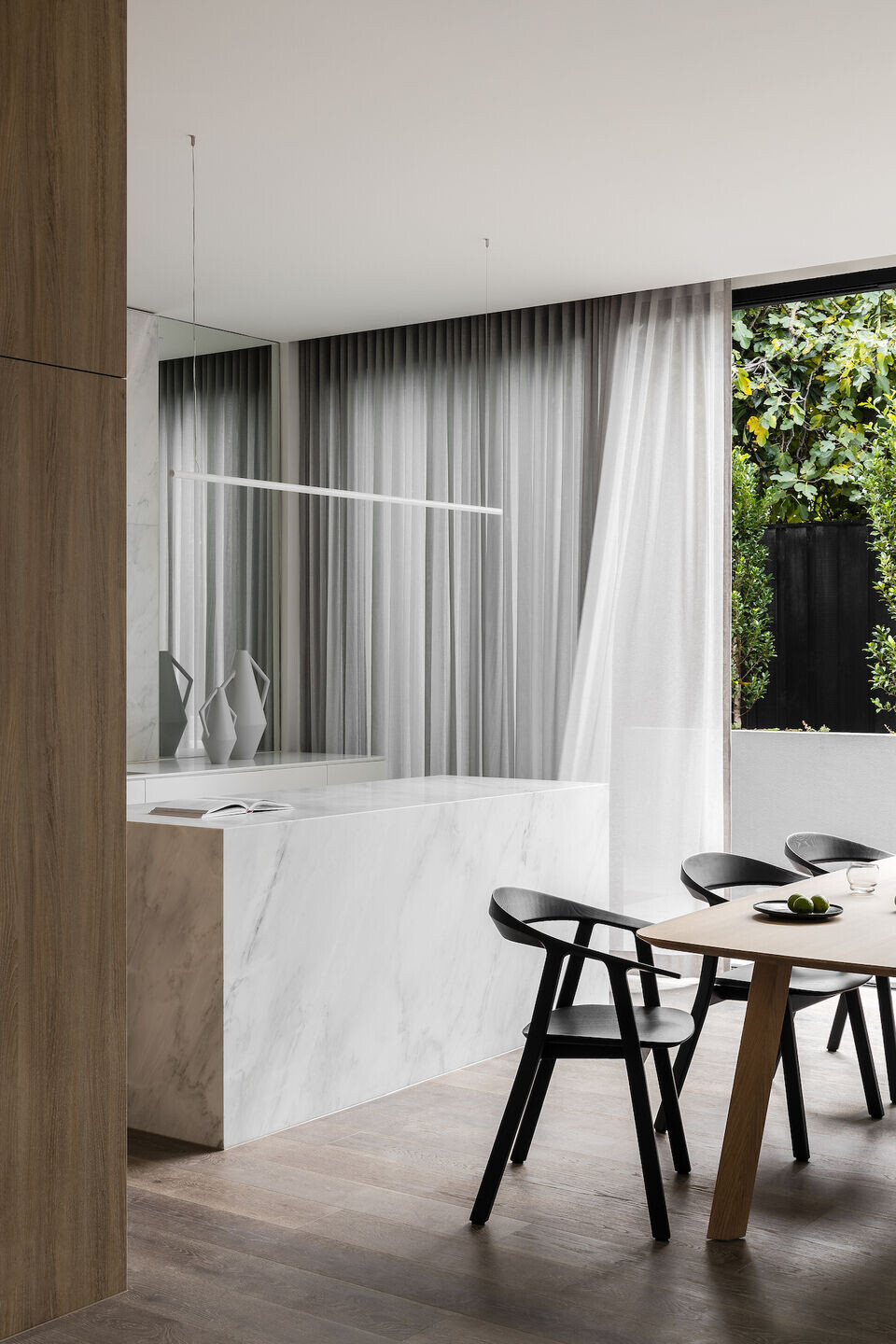
Limited to two primary townhouse types, Avenue residences incorporate both lifted access and traditional walk-up types, targeting both downsizes and young professionals. Ample storage and parking opportunities as well as flexible study/living spaces ensure wide purchaser appeal. The internal spatial planning places emphasis on the kitchen as a focal point, drawing on the social aspect of the space and reflected connection to the outside. Using downdraft cooktop technology allowed for a statement wall of stone, a stunning backdrop to the cooking experience, which is further accentuated without the inclusion of overhead cupboards. Elements of mirror in the kitchen reflect light and provide continuous views of joinery, and generous full height timber grain cupboards provide an abundance of integrated / concealed storage space and feeling of warmth. Upstairs, the master bedrooms feel like a private sanctuary, with cathedral ceilings and an abundance of dappled light streaming through the floor to ceiling windows.
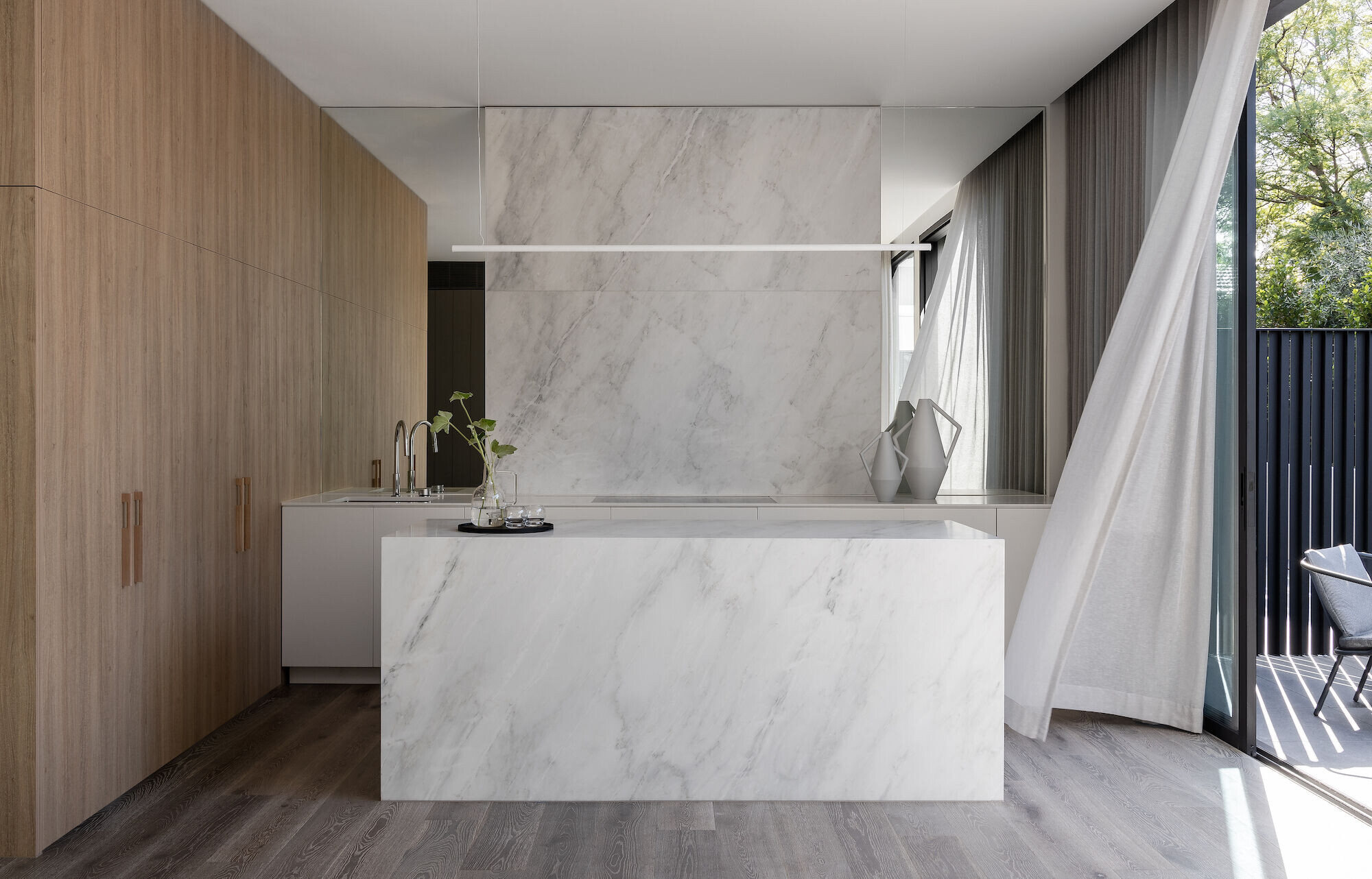
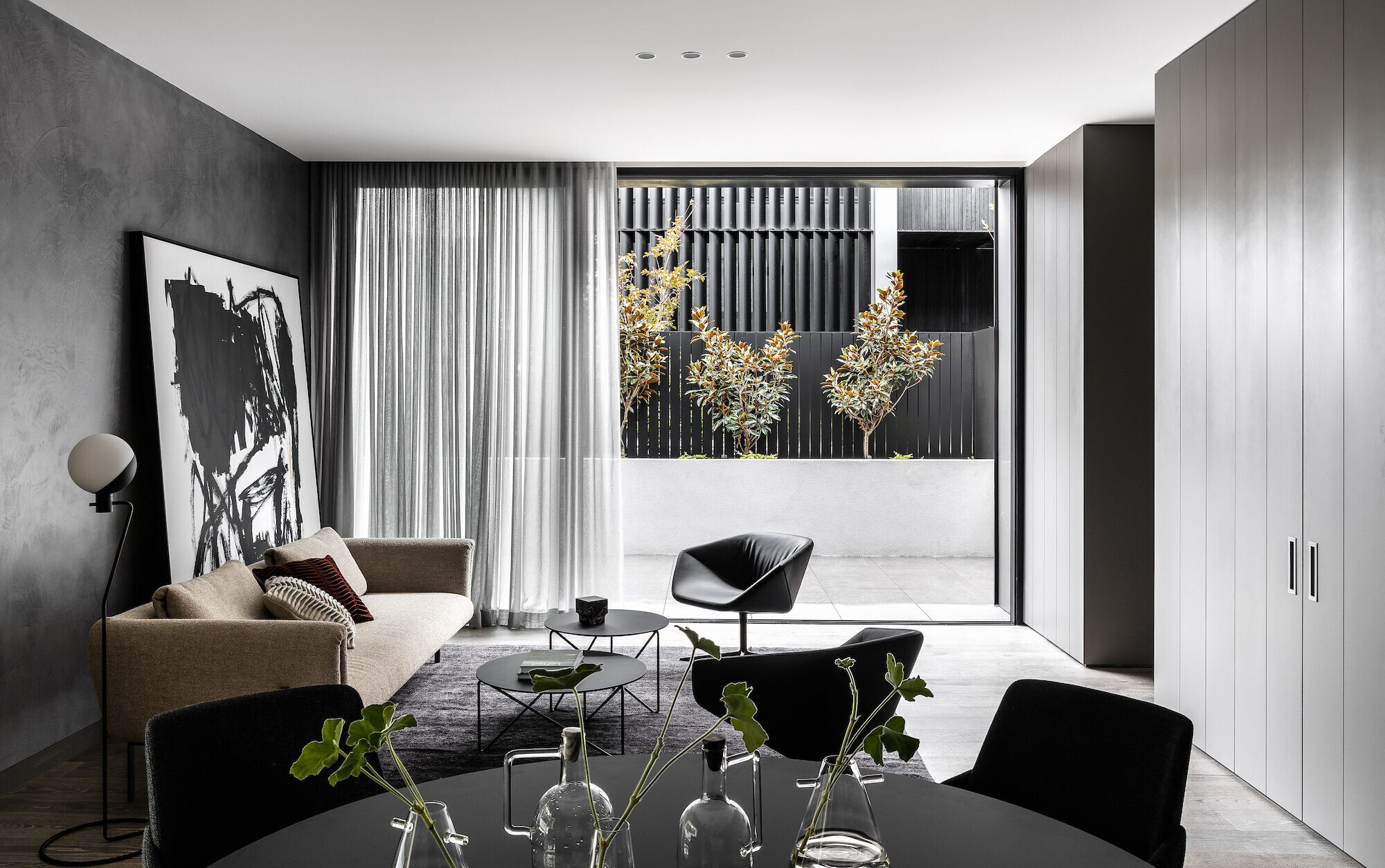
The large rectilinear site with significant cross fall required careful consideration to limit offsite amenity impacts. The pitched roof forms and strategic benched ground levels meant planning control profiles were seamlessly managed and shadows cast beyond the site limited. Through an integrated landscape strategy; way finding, accessibility and sense of address were all in harmony.
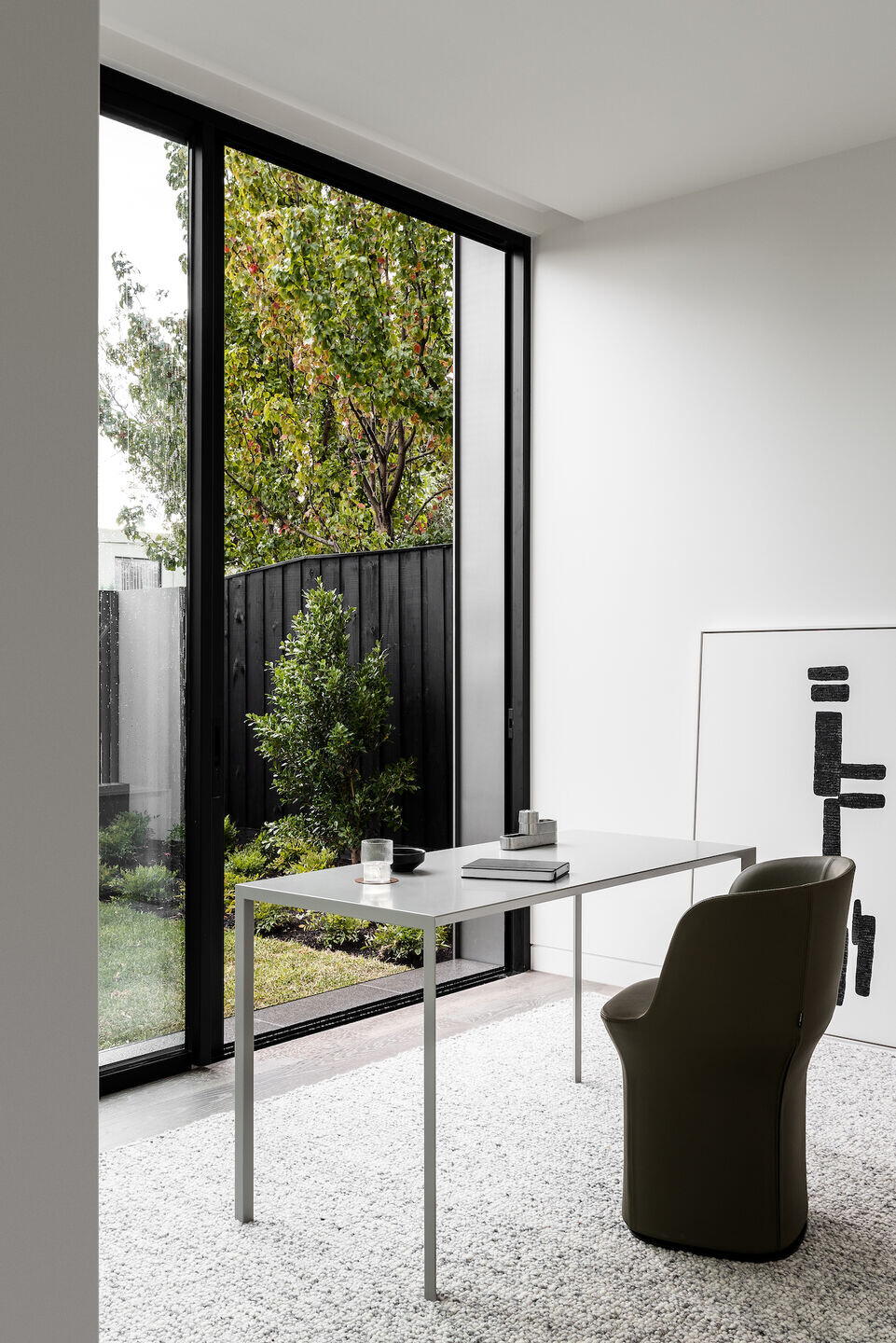
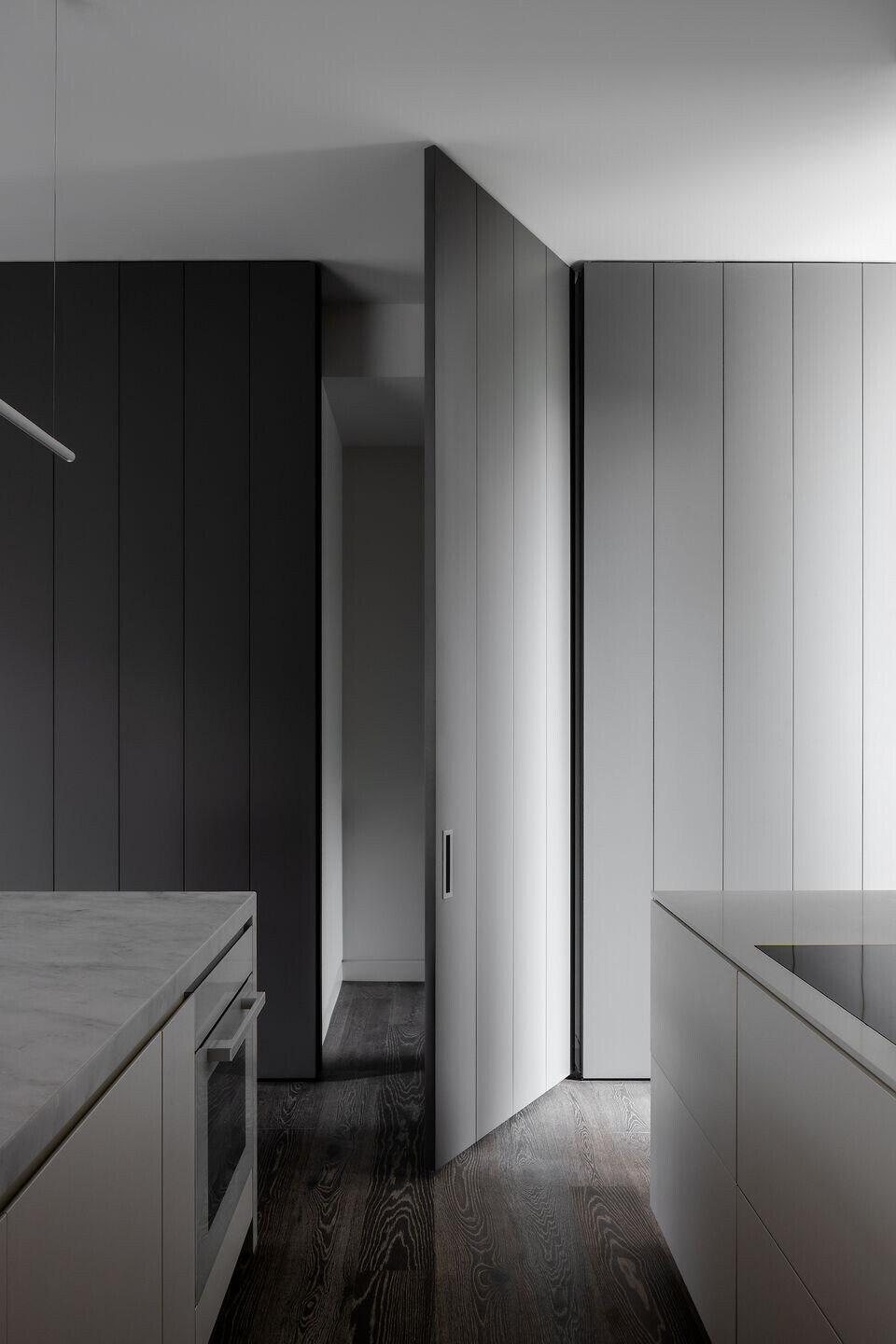
Use of advanced lightweight prefabricated steel construction meant all the primary framing was detailed and fabricated off-site. This upfront planning and attention to detail afforded a compressed site construction and near perfect substrates for the standing seam zinc cladding. This methodology afforded easy integration of insulation and dual skin façade application allowing breathability and exceptional thermal properties throughout.
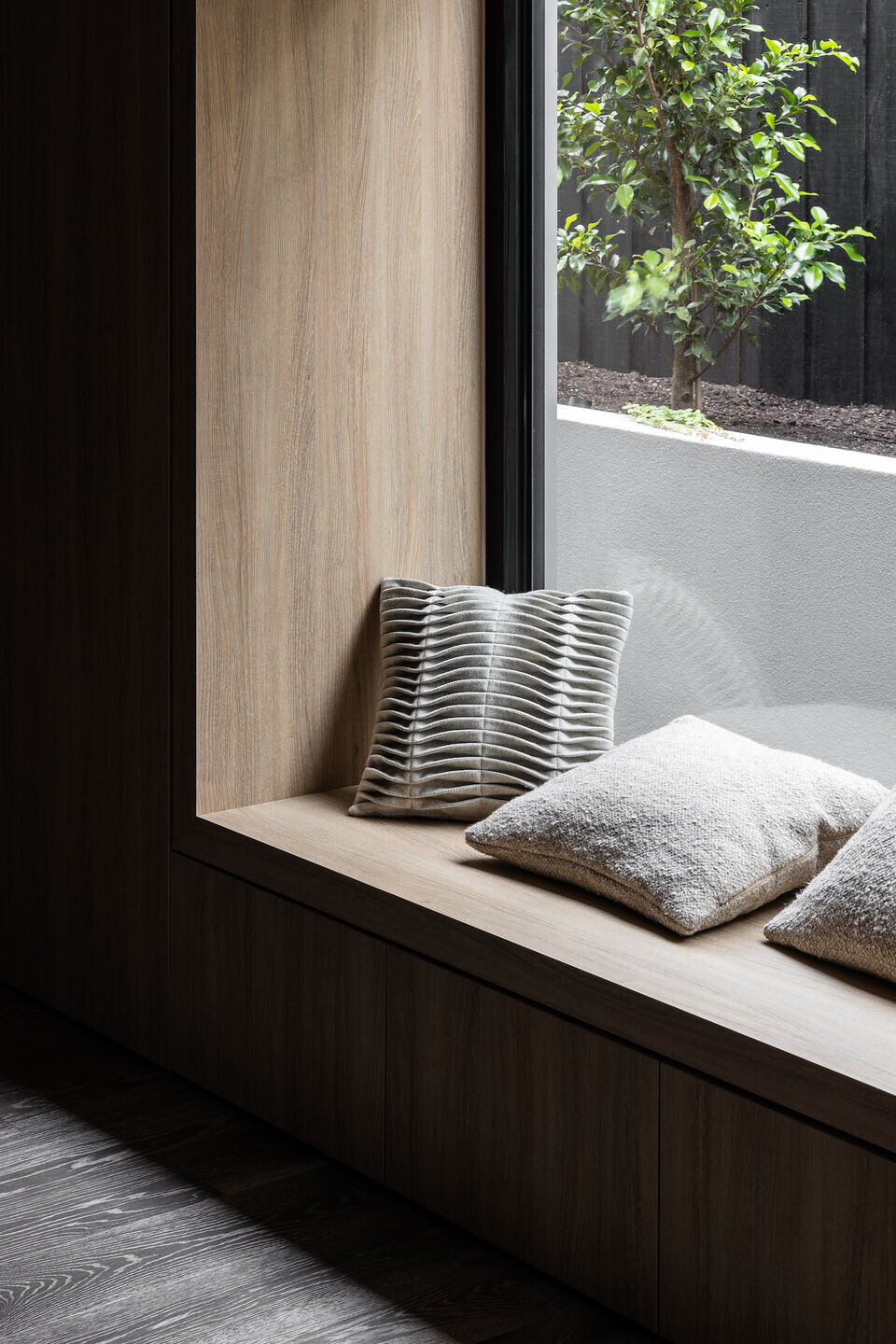

Commitment to enduring and quality materials celebrates the strength of form throughout. From the generosity of outdoor space and established landscaping to the volume and tranquillity afforded to the master bedrooms within the pitched roof forms, Avenue is a unique and premium offering within the market.

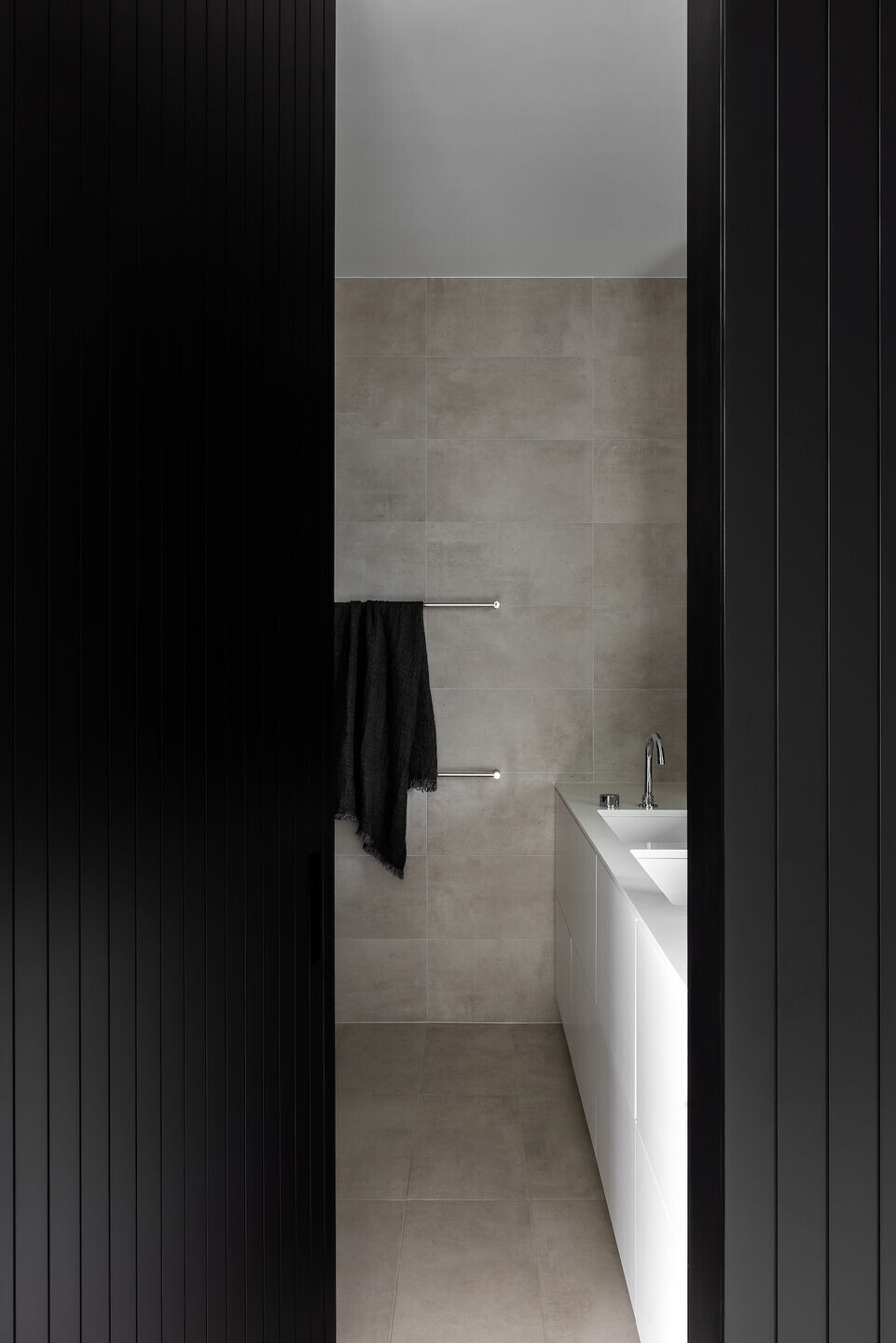
Team:
Architecture & Interior Design: ADDARCI
Landscape: Jack Merlo
Styling: Karin Bochnik
Photographer: Timothy Kaye
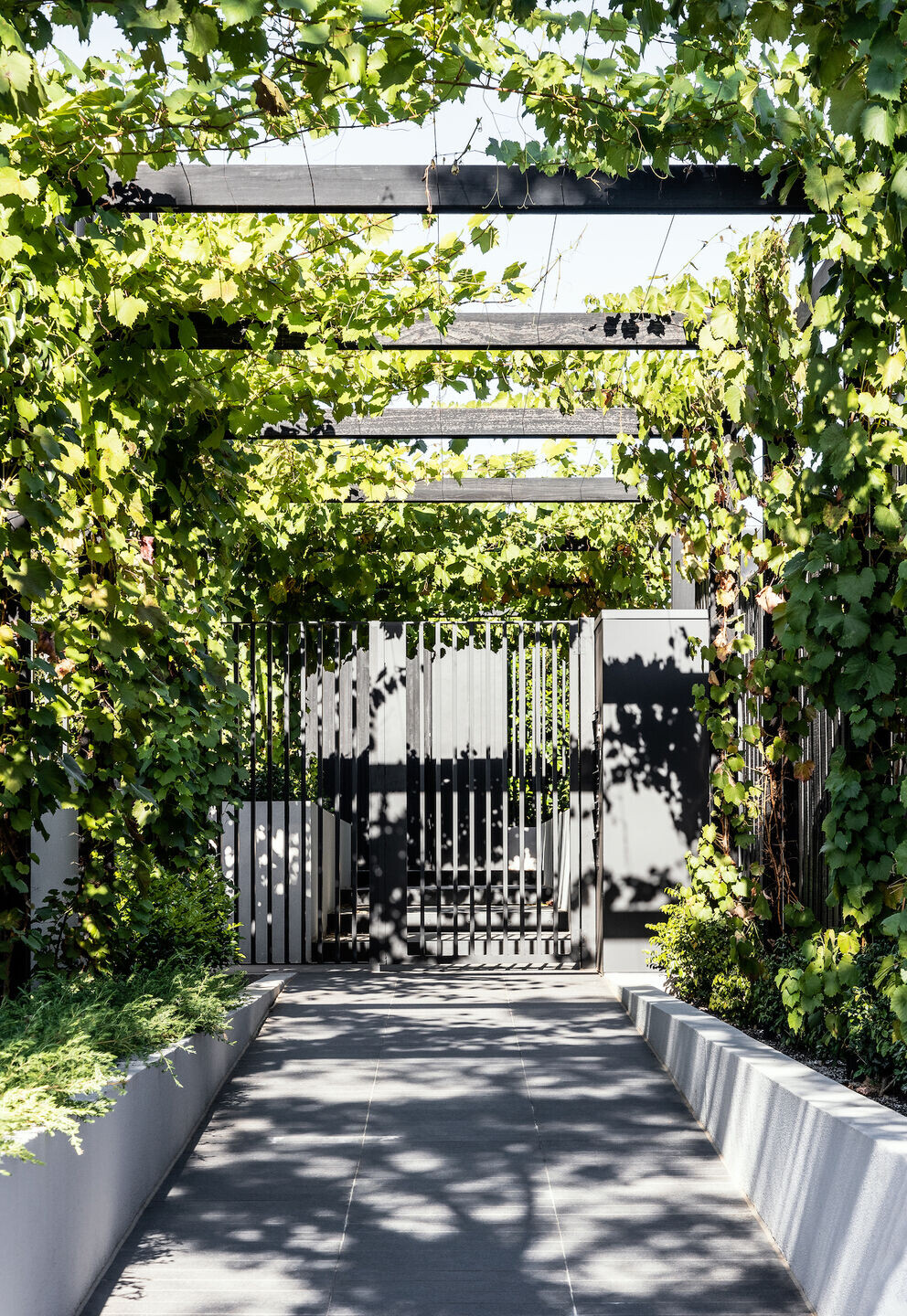
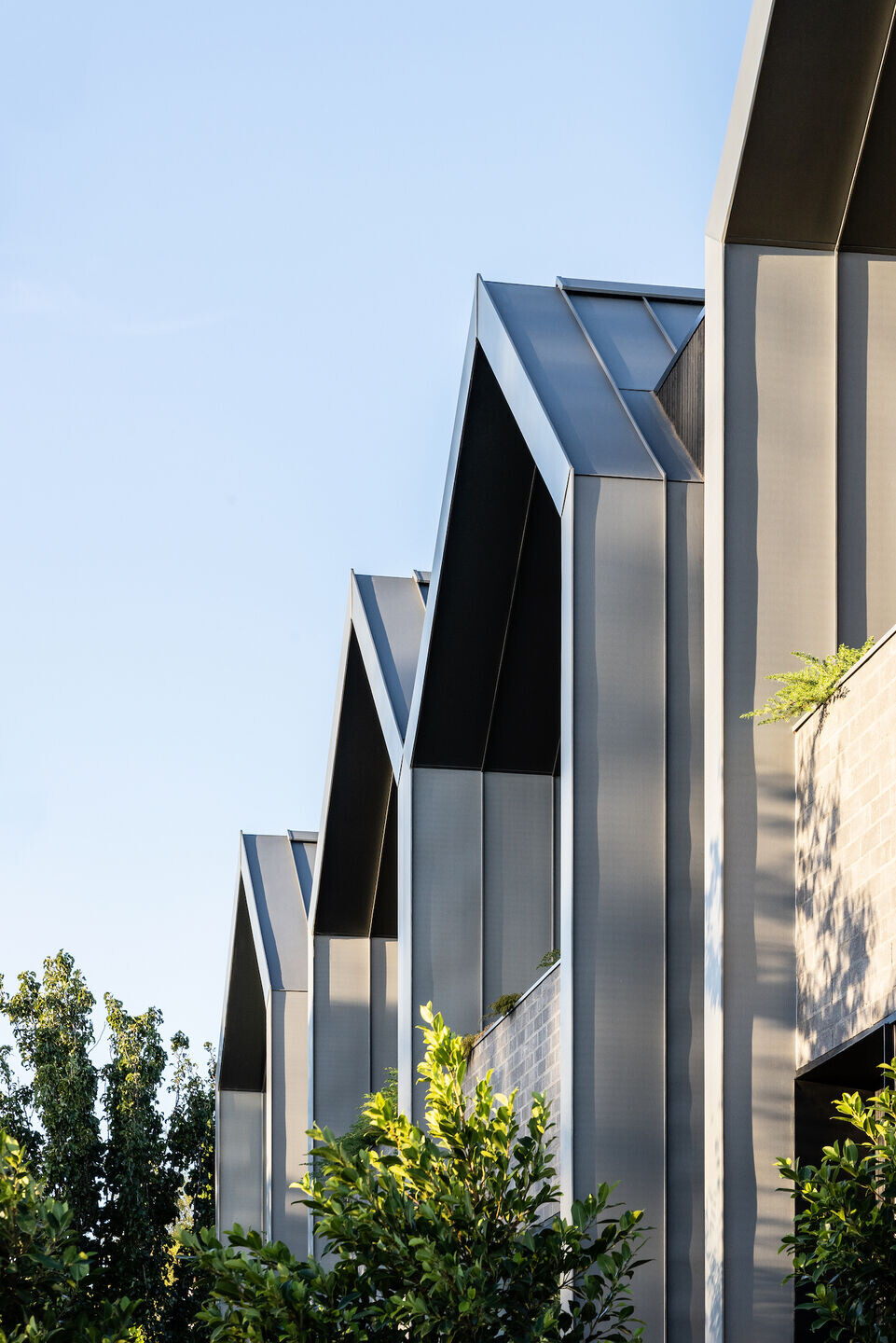
Materials Used:
Miele
Fisher & Paykel
Brodware
Hub Furniture
Whitecliffe Imports
Artedomus
Apex Stone
Quantum Quartz
Bishop Decor
Elton Group
VM Zinc
Adbri Masonry
Eco Timber Group
Collective
Figgoscope Curates
Halcyon Lake
Studio Gallery
