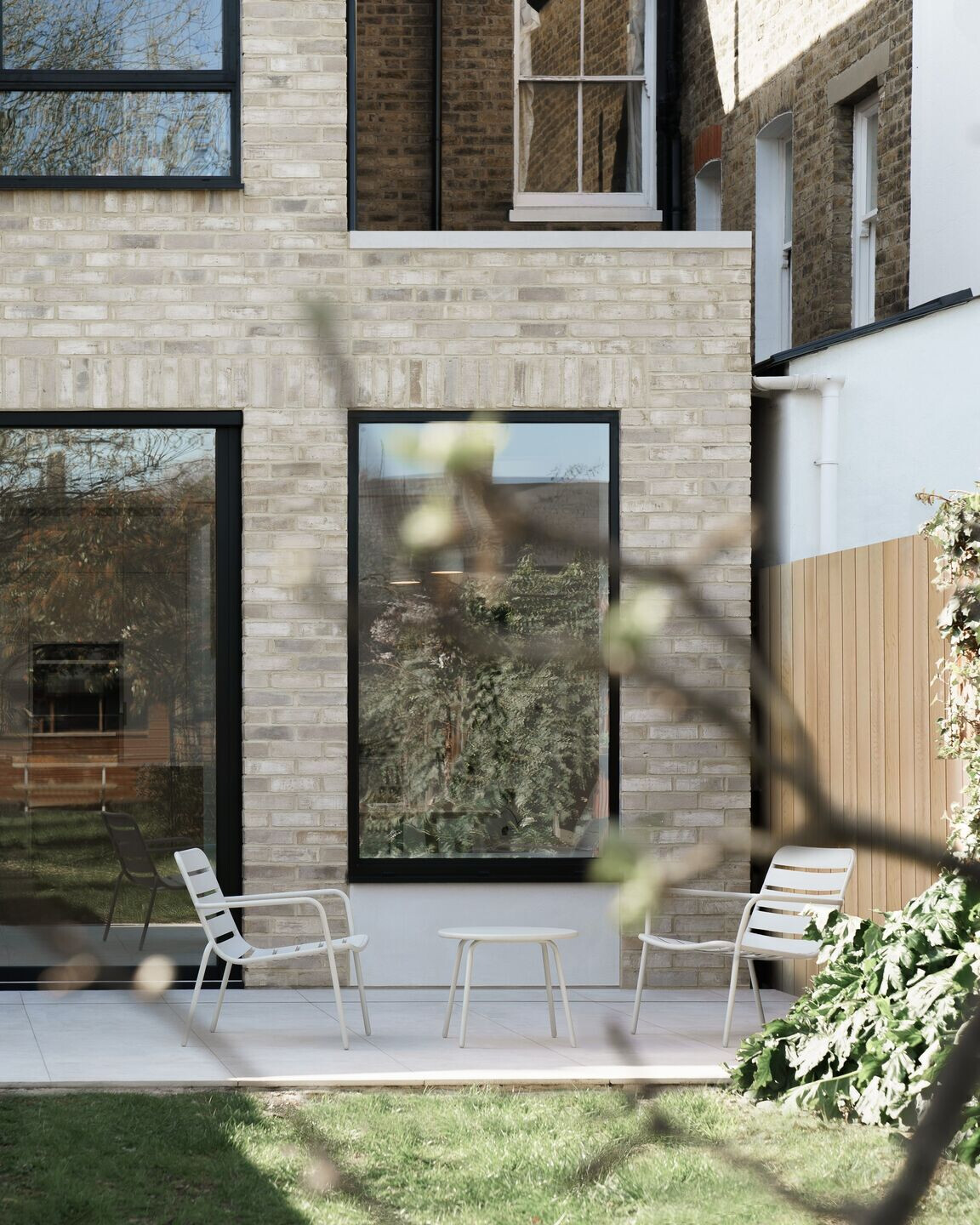More than meets the eye / Hidden Functionality
Multifunctionality, light and “hiding the clutter” were the key brief points given to Kieran Wardle Architects for the renovation of their clients’ Victorian terrace in East Dulwich, London. The existing confined floor plan, characteristic of Victorian architecture, was split into a series of small, separate rooms that lacked flexibility. In reimagining this space for a couple and their two young children, Kieran Wardle Architects opened up the rear of the home giving the family a serene bright space where they can cook, eat, play, and work together.
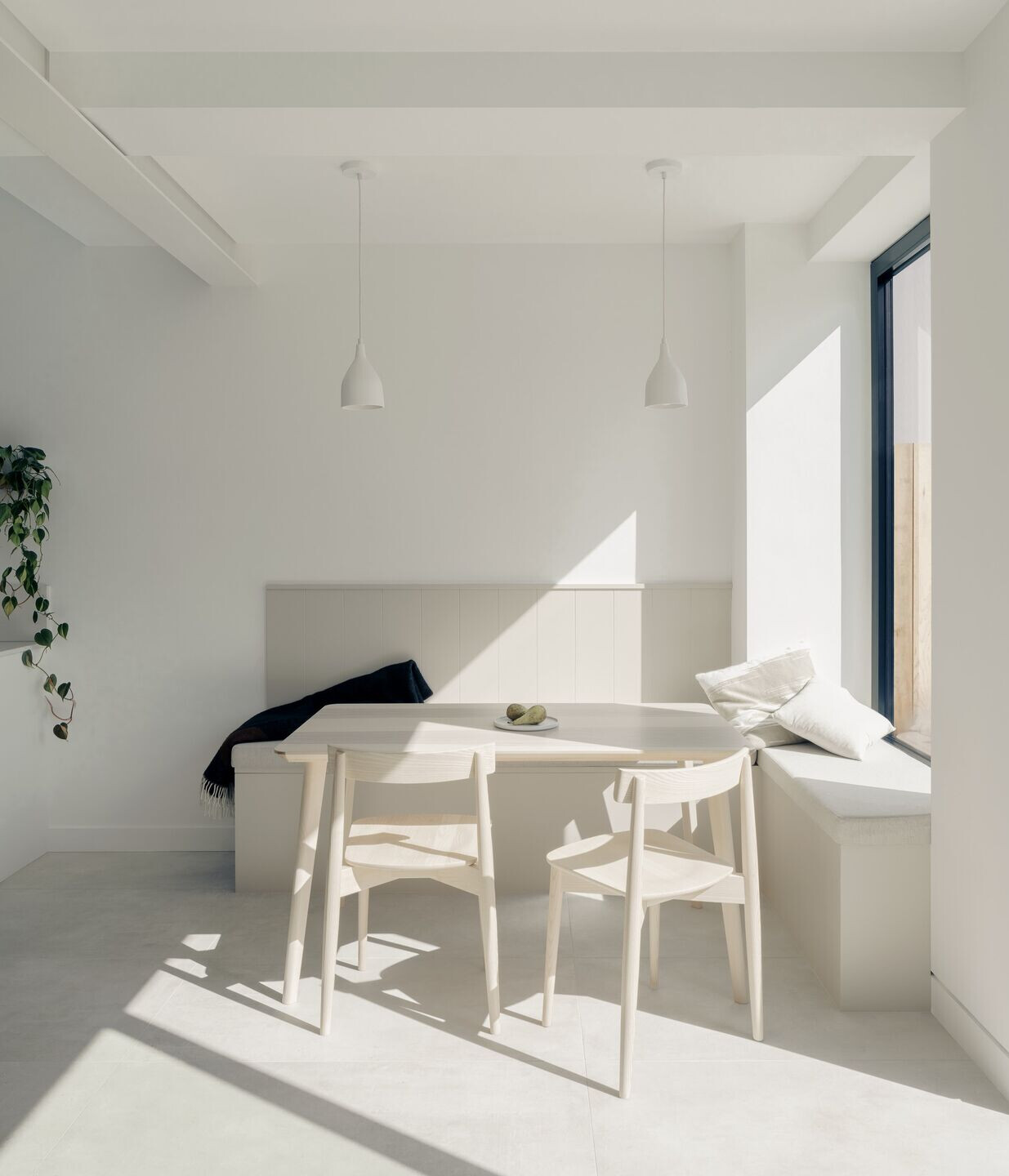
The architects added a side return to widen the home by a small but significant 1.5 metres, giving the new kitchen space to stretch out and house a practical wealth of hidden storage. What appears to be a single kitchen unit housing the built-in oven neatly doubles as a utility room and hidden cloakroom, storing everything from coats, shoes and the kids’ scooters. A long larder and storage cupboard sit adjacent to the new and much needed downstairs WC.
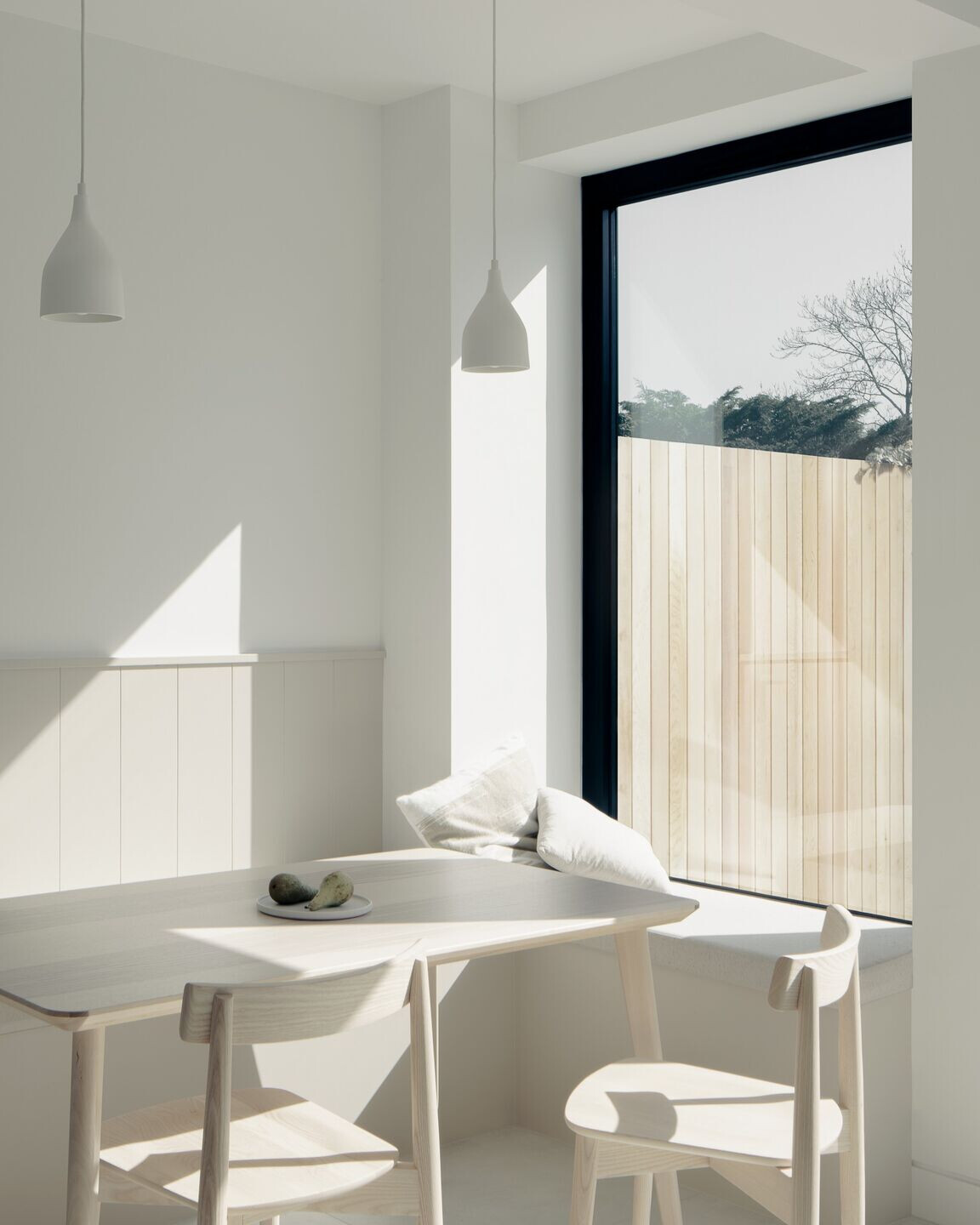
A key challenge for the architects was to ensure a seamless flow between the new extension and the rest of the home. To create a connection between new and old, Kieran Wardle Architects designed the multifunctional joinery as opposed to a small utility room to keep a sense of lightness and practicality at the core of the home. Kieran Wardle Architects have considered the family’s day-to-day living needs and experiences, working with the most under-used parts of the house and making effective use of the modest budget.
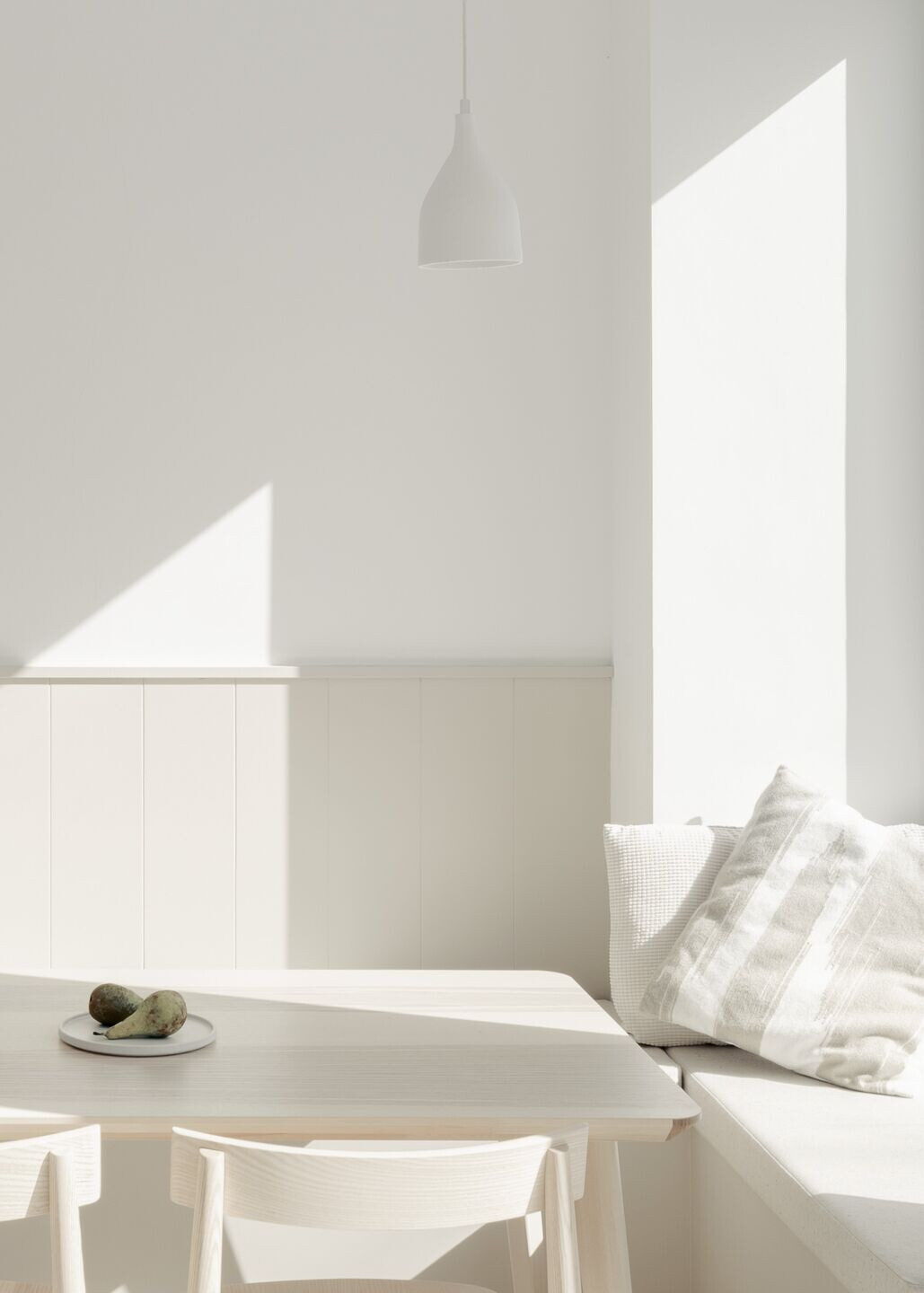
A large kitchen skylight extends along the old side return, allowing light to flood into the new kitchen, while an internal window directs this light back into the existing children’s play room. Large white structural steel beams are intentionally left on show to celebrate their work in allowing the back of the house to be opened up and enjoyed. This striking architectural feature adds character and an element of interest to the modest space.
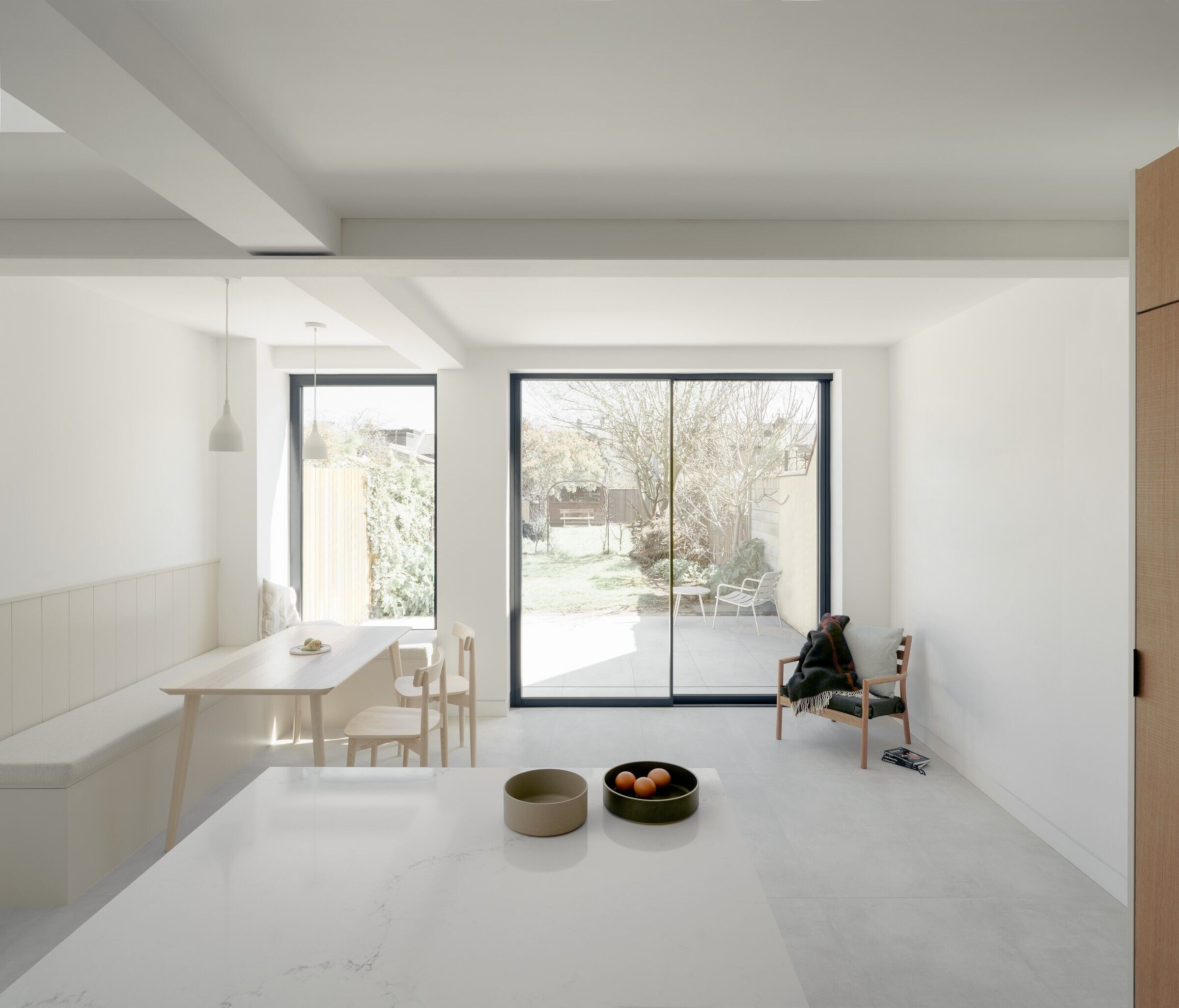
The architects were conscious of the environmental impact of the project, reusing the existing building and reducing demolition efforts as much as possible. The extension has been built to last with thick external walls and quality handmade slender bricks, conveying a sense of character that does justice to the original Victorian home.
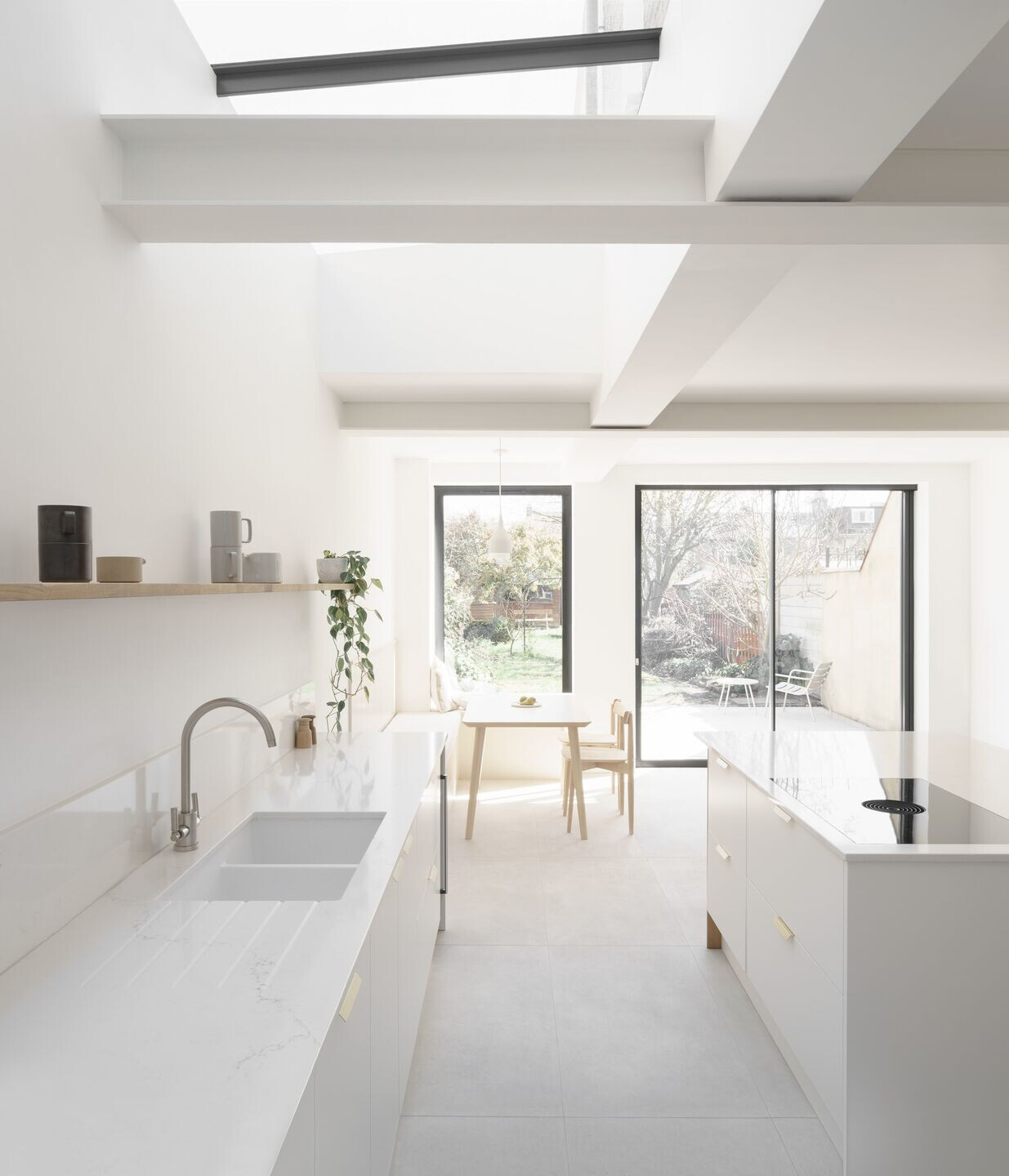
Kieran Wardle Architects also considered the longevity of the design and the changing tastes of their clients, opting for a simple pared back scheme that would allow the family to change the interiors with simple accessories rather than more intensive renovations.

The interior palette of concrete, white marble and timber creates a serene atmosphere in the contemporary extension. The kitchen is quietly luxurious, with the architects following the principle of spending the budget in places where it’s felt rather than seen. The floor-to-ceiling storage along the wall and the face of the island were designed using functional Ikea PAX and Howdens cabinets clad with Reform CPH oak veneer fronts for an elevated, tactile finish. Howdens cabinetry was also used for the tall unit that houses the built-in oven and waist-height kitchen bench under the skylight, while the white marble worktops and splashback form a high quality, hard wearing surface that is timeless and enduring.
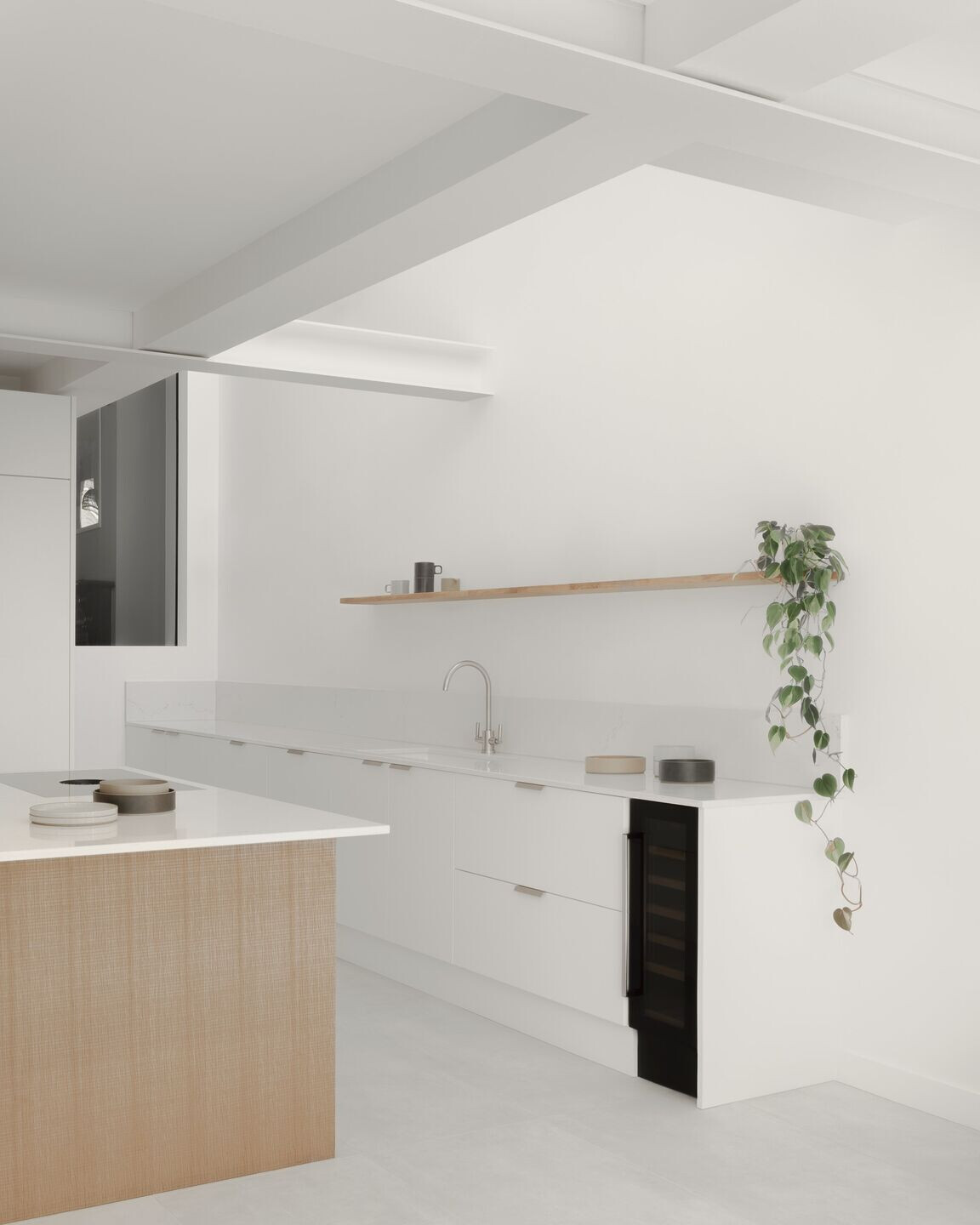
Rather than poured concrete, a concrete tile has been used in the kitchen-living area to fit the modest budget. This choice gave the clients freedom to freshen up the style of their scheme with small updates in the future without the expense of redesigning the whole room. The concrete tiles extend out to the patio to create a seamless connection with the garden, an important element for the young family. By opening the doors out onto the patio they can enjoy an extended dining area and lawn that’s perfect for entertaining family and friends.

Kieran Wardle, Director, Kieran Wardle Architects:
“The project made use of the under-used areas of the house and garden create a light, flexible space that could be a breakfast room before the kids go to school, a workspace during the day, a space for cooking and eating together, a sitting room during the evening, and a place to entertain family and friends.”
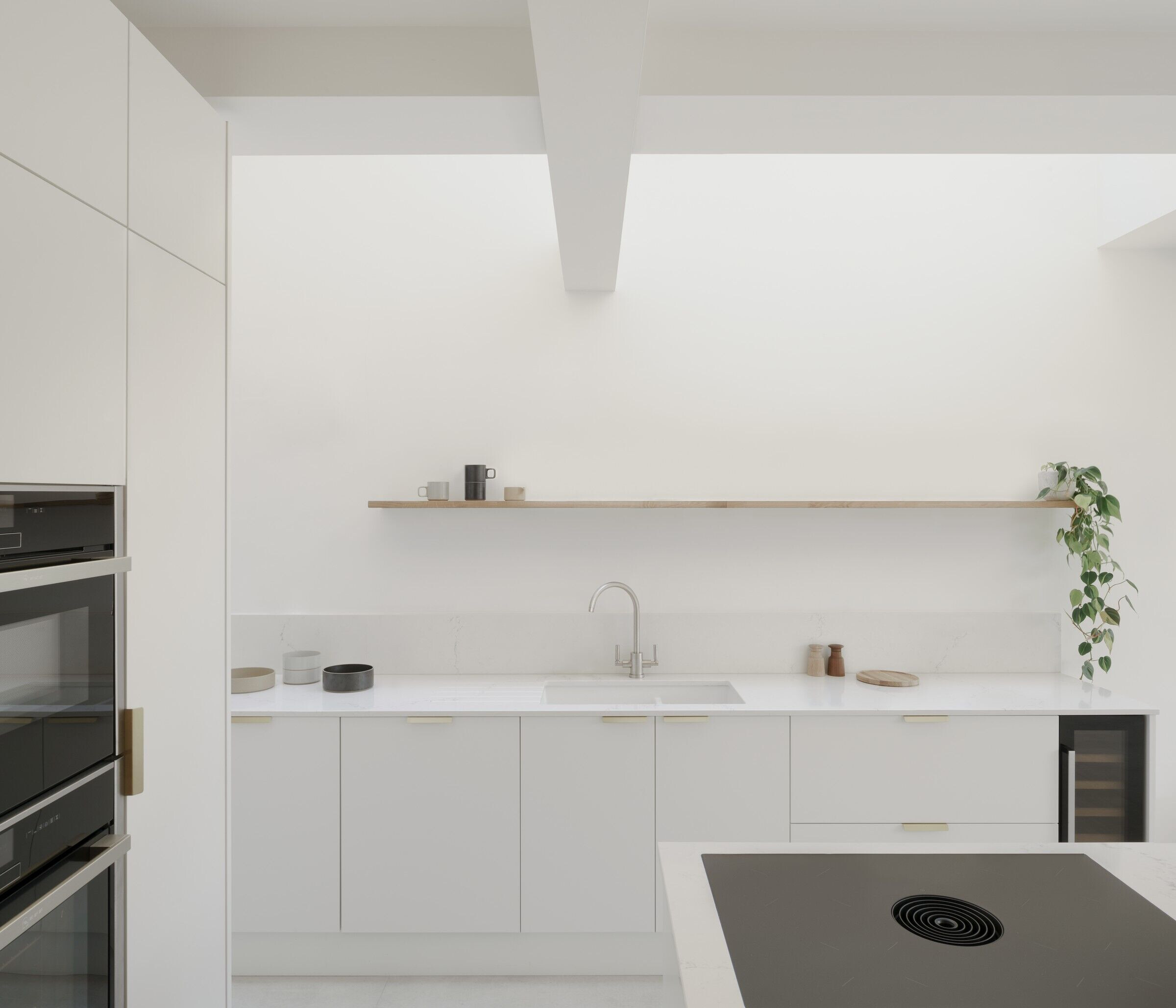
“Working with an existing house means that you don’t always have the chance to start fresh and design spaces exactly as you wish them to function. Making highly functional, flexible spaces within a constrained floor plan is always challenging, but it is also one of the aspects of working with an existing house that is most rewarding.”
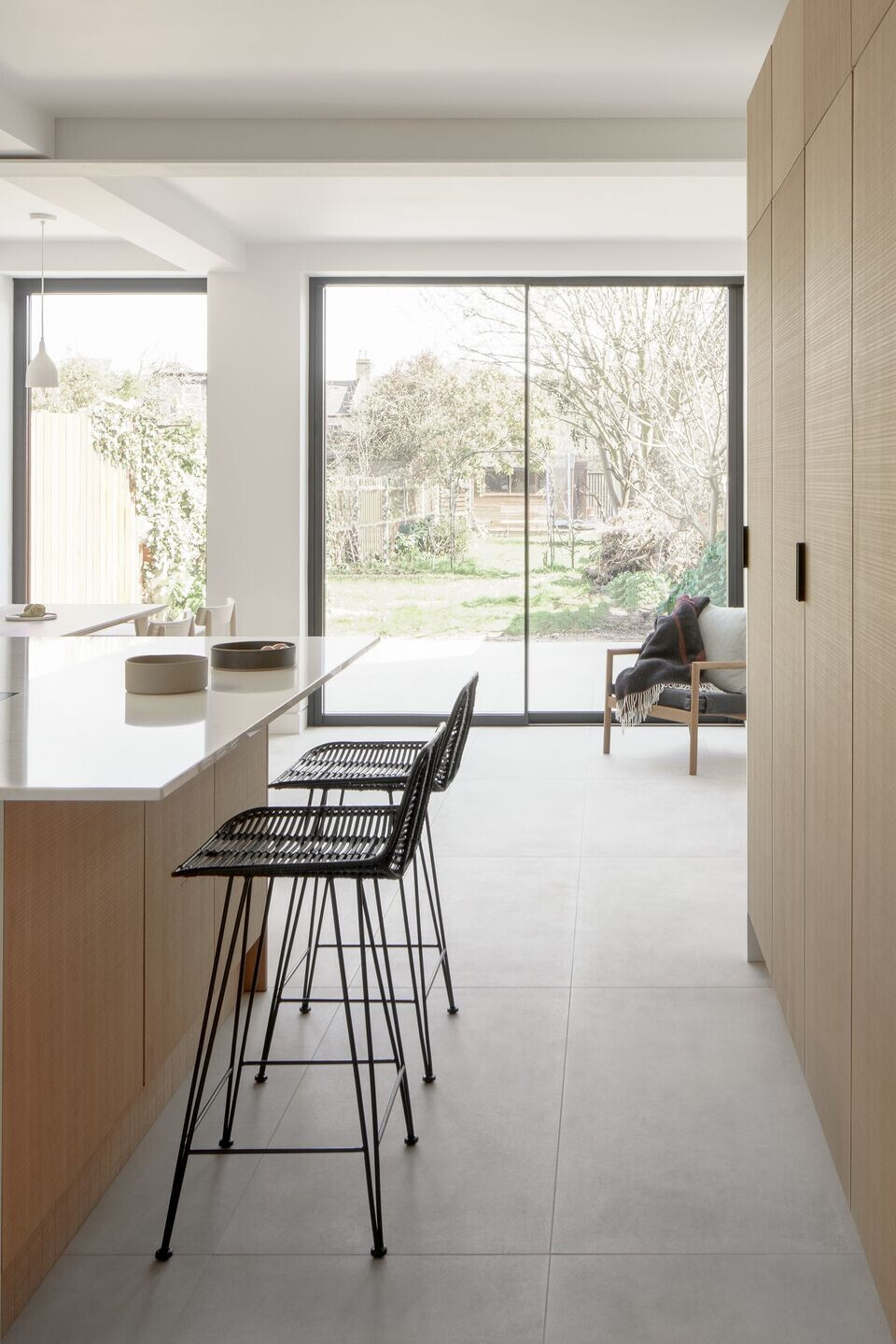
“We’re always amazed by the elegance of the structures used to hold up Victorian houses when making large changes to the building and here we wanted the structure to play a key role in the finish of the room.”
