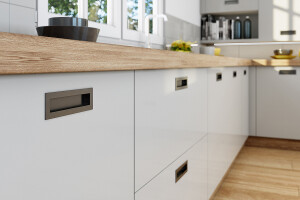From the street, this project is a picture-perfect landmark brownstone restoration. We carefully rebuilt the lost stoop, for instance, with new cast-iron balusters. And we replaced the severed stone ledges and window ornament using original castings.
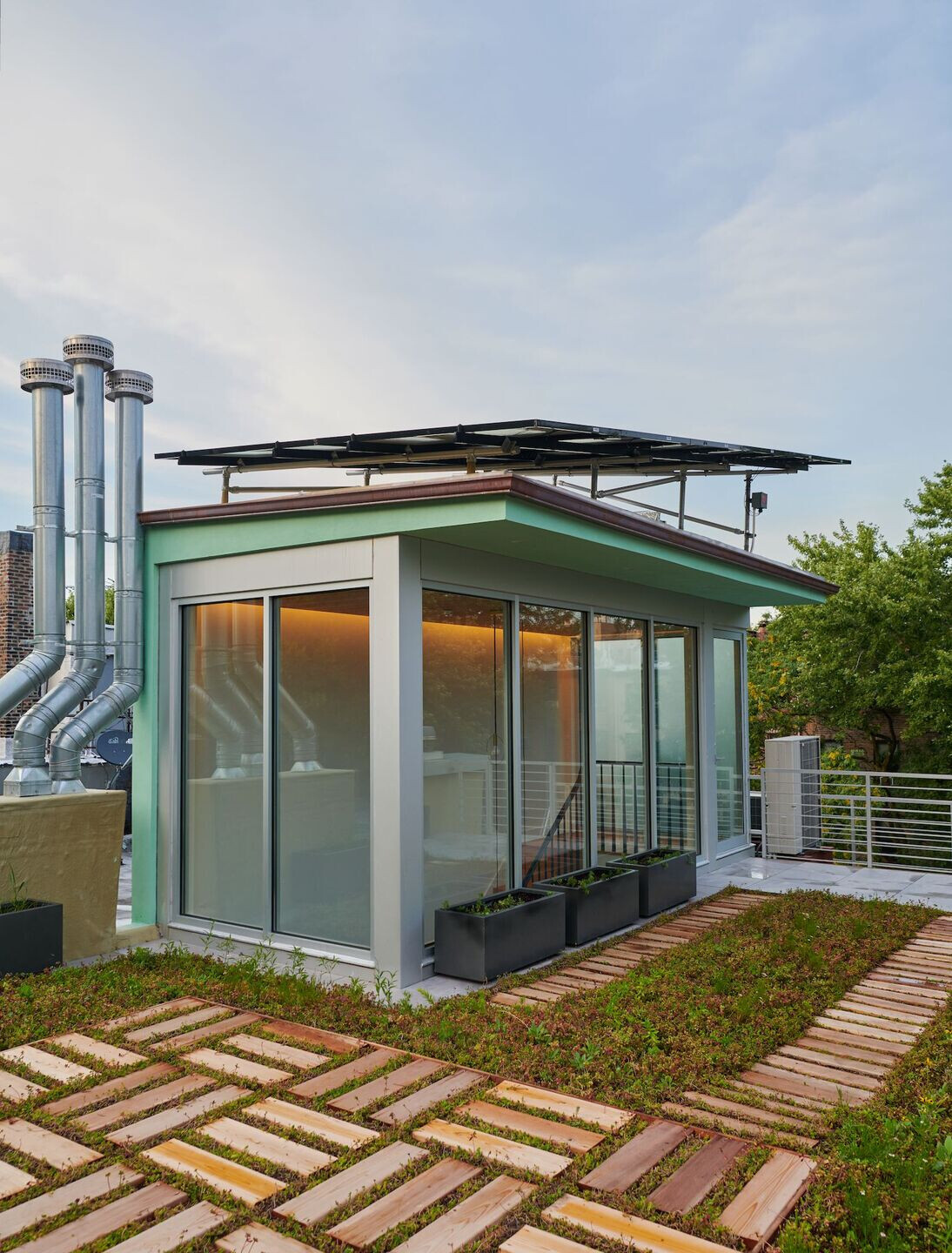

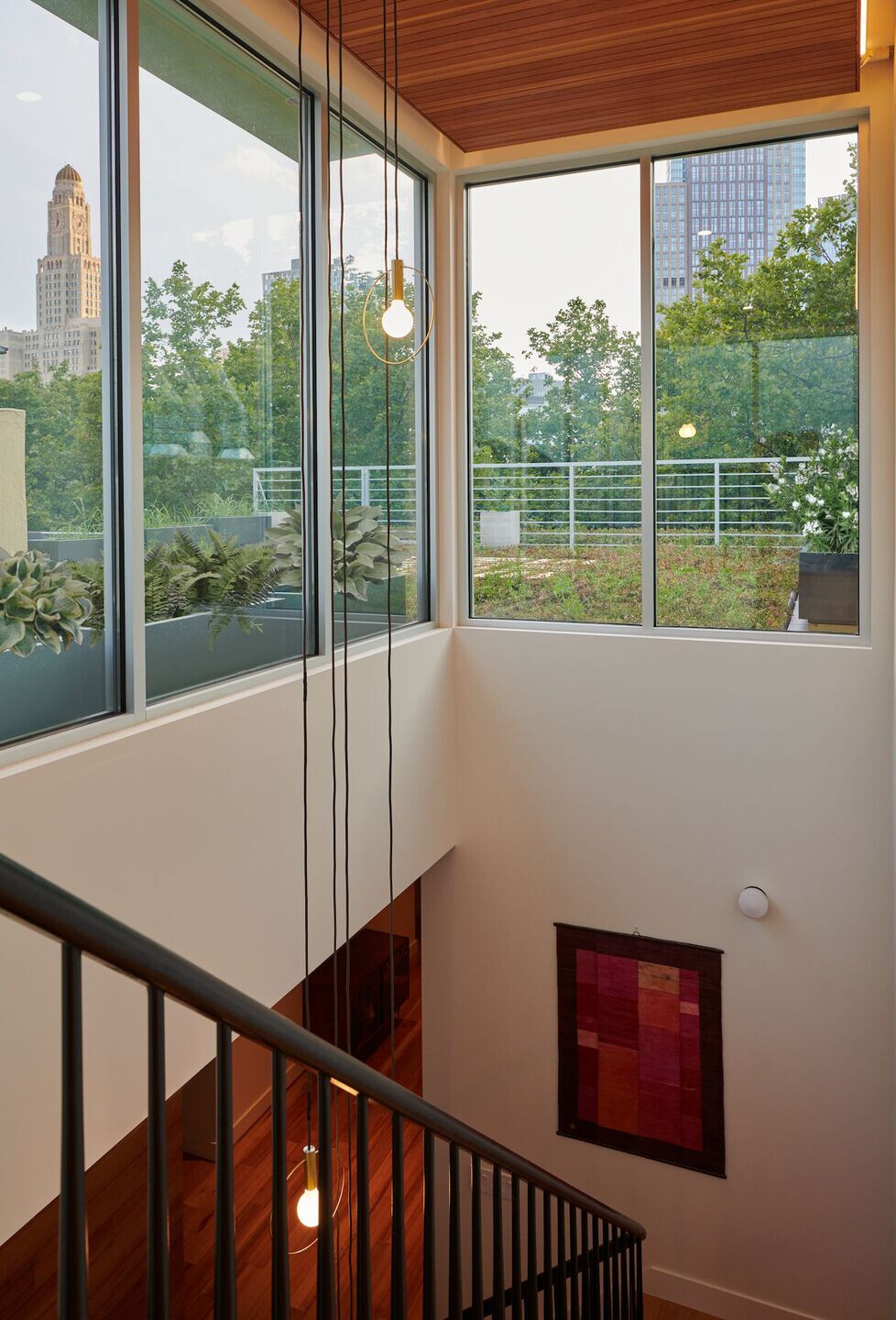
Inside, though, we packed the house with spatial surprises. The kitchen overlooks a double-height living room with bookshelves two stories high. The glass rear wall retracts to open the house to the garden. And a high catwalk leads to a children’s reading nook with a window seat perched over the garden.

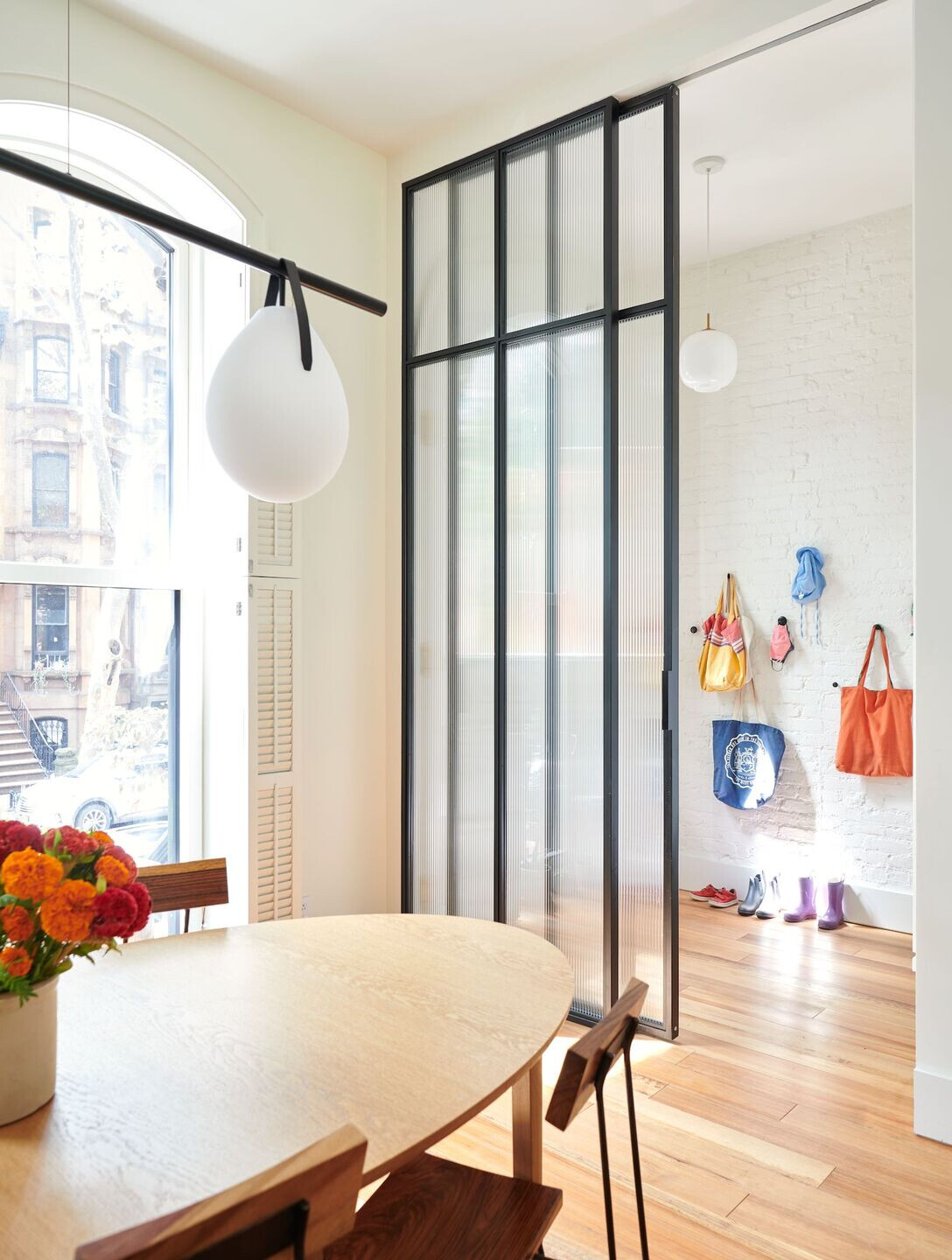

We hid the powder room halfway up a stair landing. A stair made of a folded sheet of perf steel leads to the basement. A walkable skylight turns the cellar into a spa-like home gym. And lastly, reclaimed heart pine flooring continues up the walls to screen off the master tub and vanity.
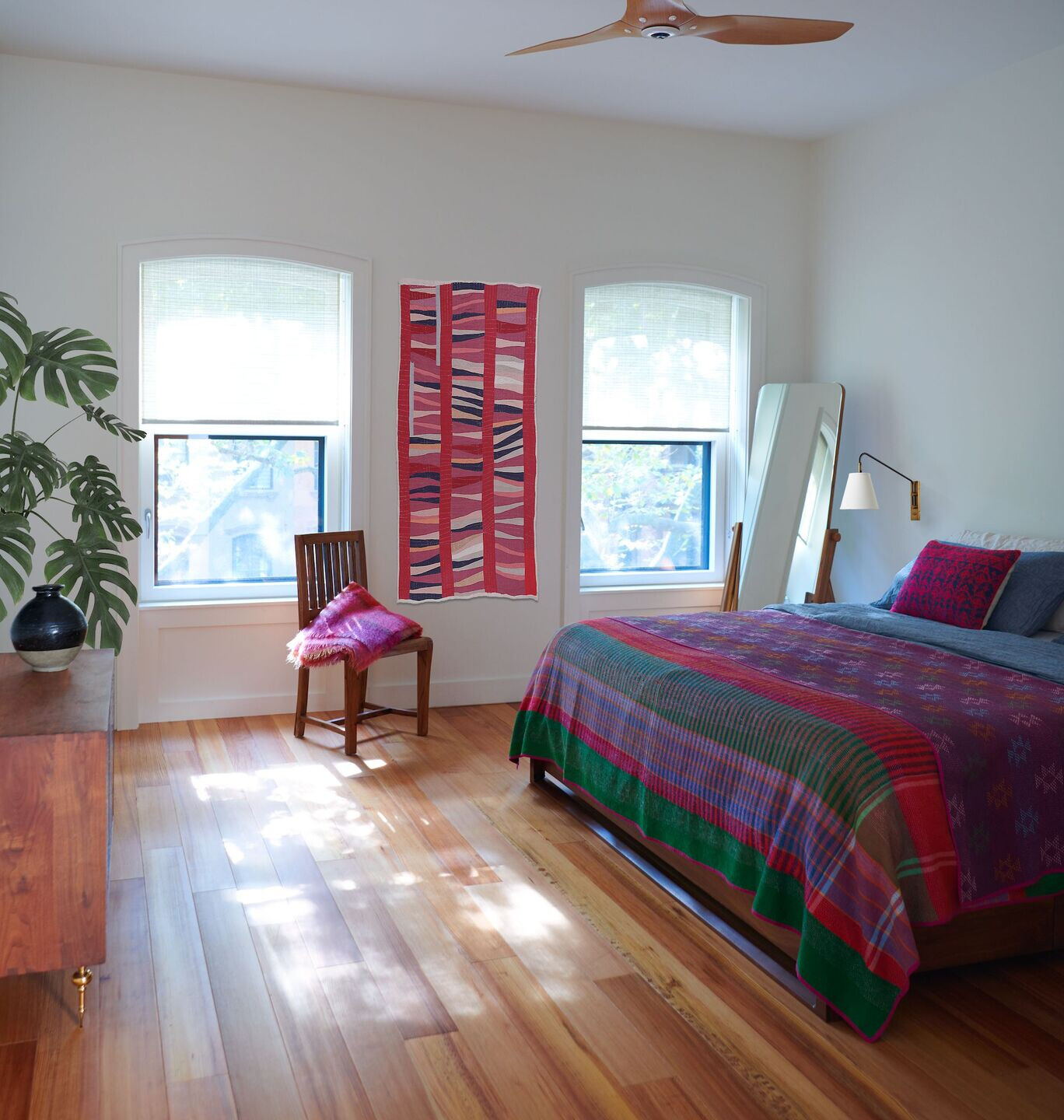
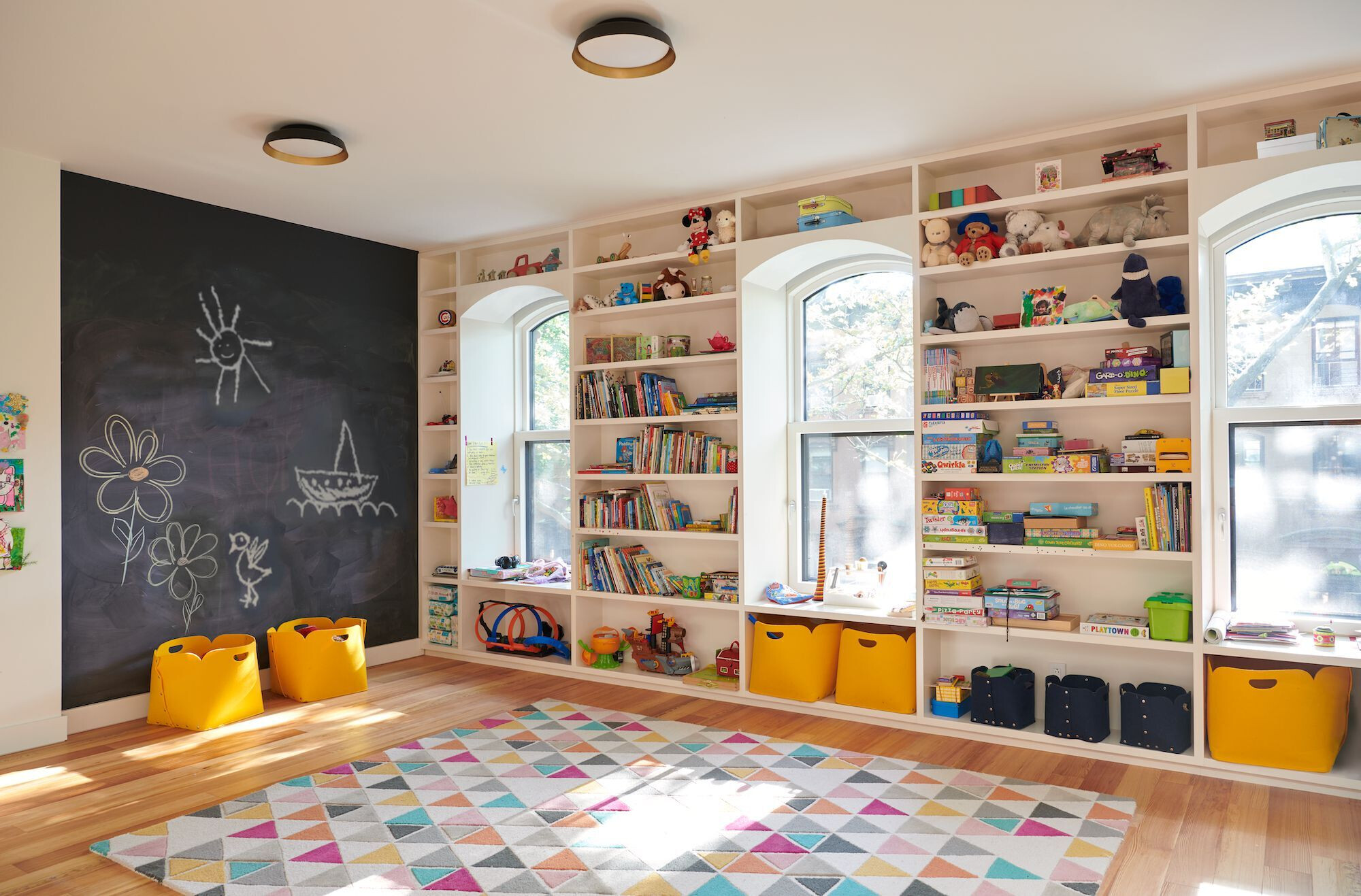
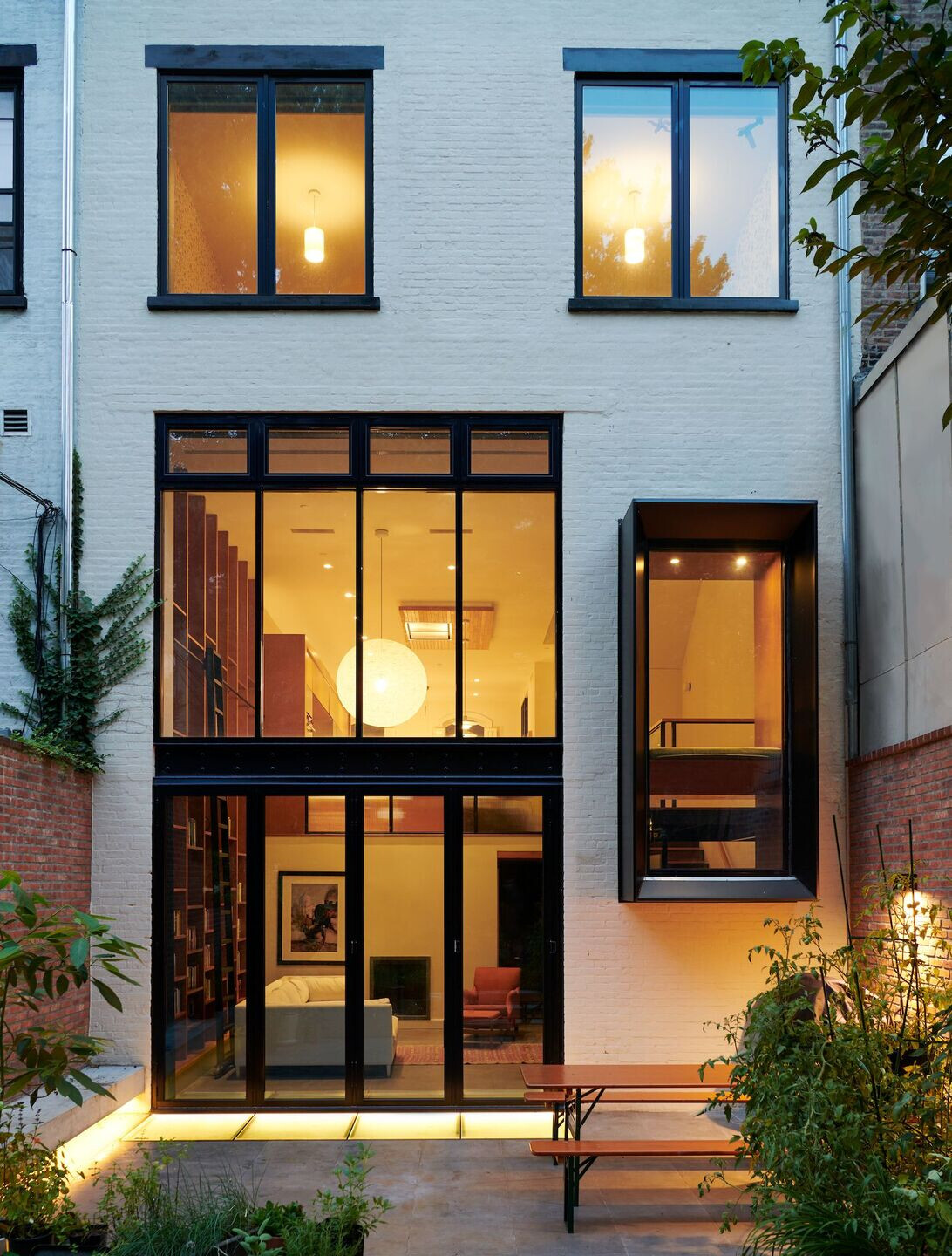
Team:
Architects: DELSON OR SHERMAN ARCHITECTS PC
General Contractor: Visionary Building Corp.
Structural Engineer: Angelos Georgopoulos, PC
MEP Engineer: Adal Engineering PLLC
Expediter: CODE LLC
Photographer: Jason Schmidt

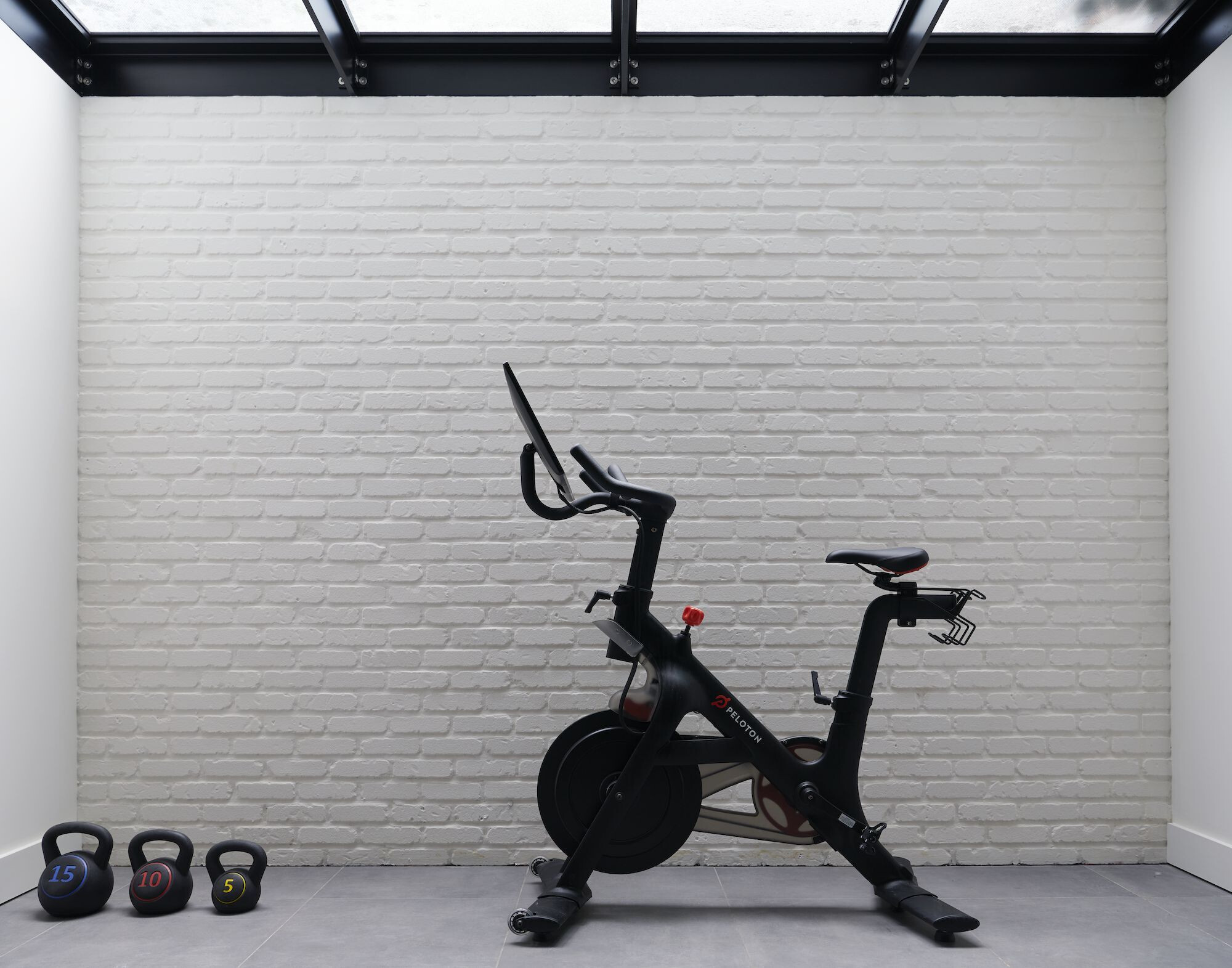
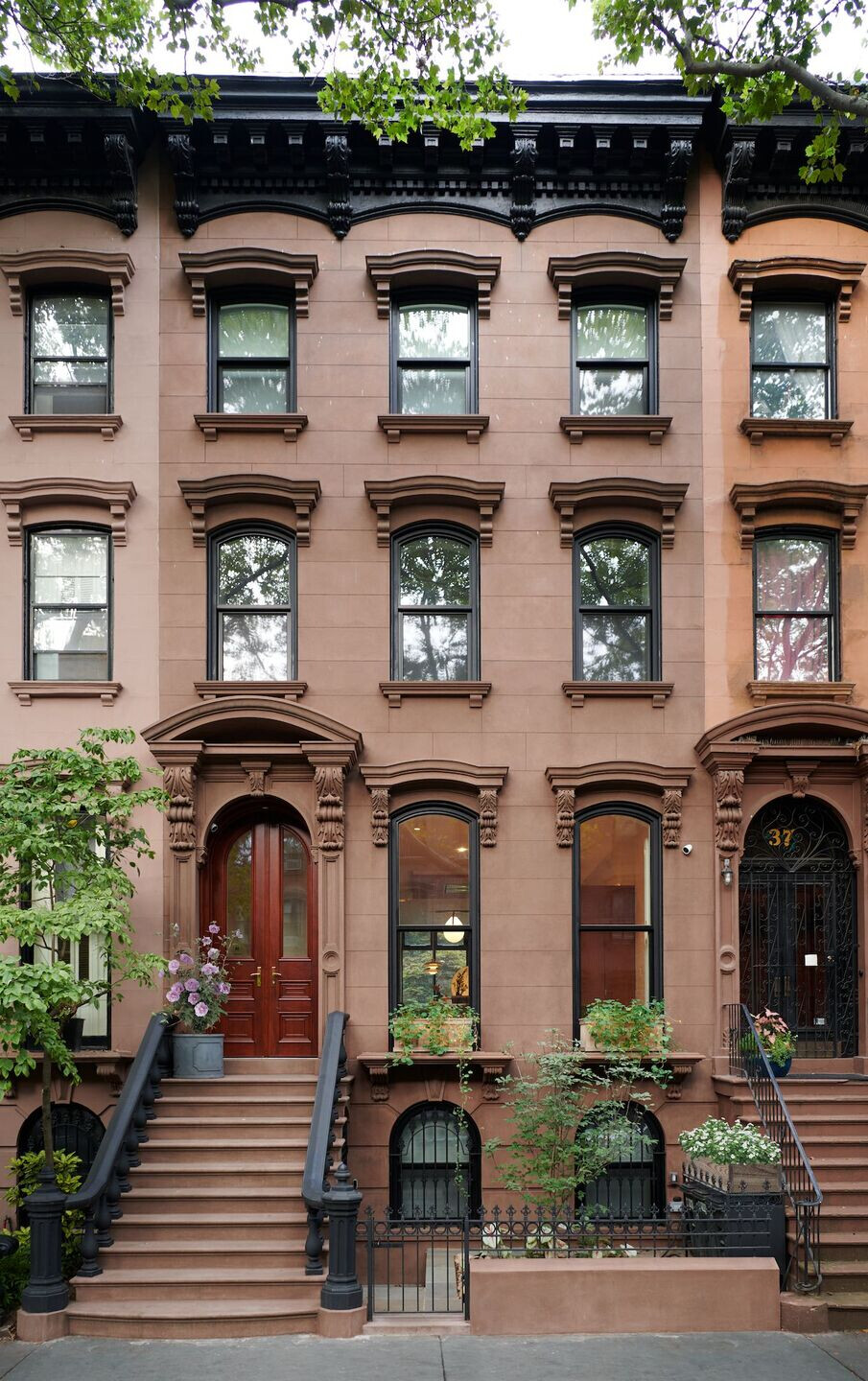
Materials Used:
Facade cladding: proprietary cementitious stucco “re-brownstoning” recipe
Flooring: 5” wide 5/8” engineered rift grade heart pine w/ site applied oiled finish, Mountain Lumber Co.
Door Hardware: Fonteyn Lever LV1045 2ӯ rose satin stainless steel finish, Joseph Giles
Windows: Passive house certified simulated double hung Model Victoria wood windows with insect screens, Bewiso Windows from 475 High Performance Building Supply
Roofing: Kemperol Reflect 2K FR “Cool Roof” System with catalyst, high performance seamless and self-terminating cold fluid-applied reinforced unsaturated polyester membrane system, with light-reflective sand aggregate surfacing, Kemper System
Kitchen Backsplash Cabinet: Brushed stainless steel doors with DP138 Elongated Frame Pull in matte chrome finish by Doug Mockett. In-plane sliding track is Hafele 406.02.075 EKU Frontino 20 HOSFS., Doug Mockett & Co., Hafele
Whole House Fan: CUE-180-VG Centrifugal Roof Upblast Exhaust Fan side-wall mounted with Vari-green remote mounted control., Greenheck



