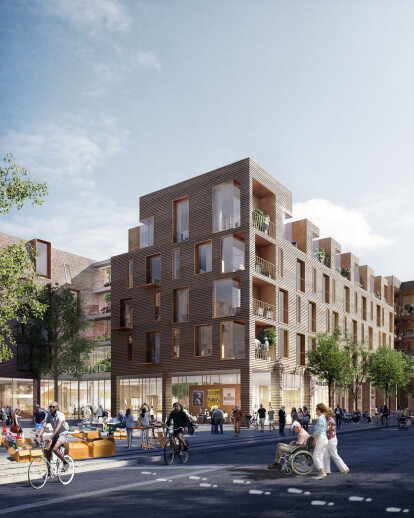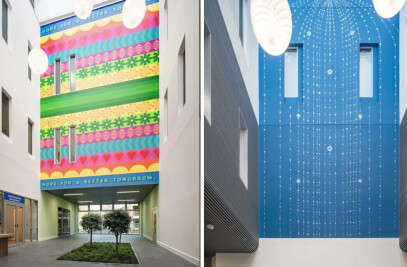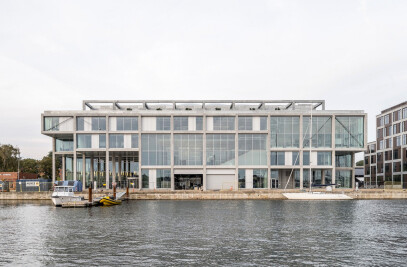C.F. Møller Architects and Tredje Natur win competition to design an innovative generation community in Copenhagen - one of the largest and most visionary residential and nursing home projects in Danish history.
Denmark’s largest nursing home, the FutureSølund,isan ambitious andpioneering exampleof city-integrated carecentres.Sølund will make it possible to give elderly in need of care a whole new opportunity to live and interact with other generations. It will set new standards for welfare, well-being, security and functionality, and be a place where senior citizens, young people and children not only live close together, but also supplement and benefit from each other.
A completely new approach The existing Sølund care home, located centrally in Copenhagen’s Nørrebro district next to the Sortedam Lake,is to be replaced by a shared multi-generation community, which combines 360 care homes, 150 youth dwellings (including 20 dwellings for young people with autism spectrum disorder), 20 senior dwellings, a day care institution, and three micro-shops as well as cafés, workshops and both public and private carpark facilities – a true “House of Generations”.
Themix of housing types, residents andvisitors isunique in a Danish context, andit will become a centralanchor pointforthe development ofthe entireNørrebro district: The project has a huge potential as an urban activity generator, which will provide the area with life and atmosphere with its many residents, staff, and guests breathing life and atmosphere into the district.
An inviting, city-integrated, common home The central focus has been to closely integrate the complex in its context, with the prominent lake front “in the backyard” and the diverse and lively Nørrebro “in the front yard”. An open and public ground floor meets the surroundings centred on three generous courtyards, which provide sheltered and pleasant conditions for the many young and elderly residents.
The day care institution is placed at the most calm and sunny spot to the south, facinga new lakefront pocket park, and the senior dwellings are all placed at the ground floor with private front yards – a motif already existing around the Copenhagen lakes. The youth residences are located in a separate building, creating a newand intimate passage from the street side which provides a peaceful main entrance for the care centre.
These functions, together with the nursing home from first floor and up, share a common “Generation’s Square” in the central courtyard. This is the meeting place for Sølund’s users and guests, surrounded bya looped inner street which connects the functions on the groundfloor. This inner street addresses the context with a hair salon, micro shops, internet café and other public programmes towards the urban side, public workshops and rehabilitation facilities facing the calm courtyards, and a café and multi-functional venuefacing the lake.
In this way, Sølund creates its own green cityscape inviting children, young people, seniors and elderly to be involved in shared activities, inspire each other in the workshops and kitchens, or simply meet across age-divides in the numerous green spaces – and creates an environment where people in need of care are no longer excluded from urban life and distanced from their fellow humans.
A healing landscape The complex enhances the surroundings with a 360 degrees green edge. The different landscape zones facing the city are completely public and can be used by the city, and climate resilience features such as stormwater handling and sustainable urban drainage are fully integrated in the landscape design.
The Generation’s Square is a semi-publicurban space, and connects to the two other more private courtyards with individual landscape themes – a grove and a kitchen garden. On the roof, facing the south sun and with a view of the lakes, a roof terrace with brick arches as a distinct façade motif creates shelter and a lush green pergola combined with rooftop urban farming.
A dignified, homely and safe everyday life The newSølund’sprimary functions arethe 360care homes.Therefore, the project has focusedon creatingoptimal conditionsfor the elderly.Engineering, logistics, constructionand indoor climateare coordinatedand integrated withthe newest welfare technology solutions. The care homes are all well-lit with a view to the surrounding landscape and city, and feature access niches that can be personalized by residents. The different housing groups are all clustered around a central kitchen and living room with a great focus on homeliness. Whether the elderly have a large outreach, or mostly stays around the nursing home, they will always be close to calm common spaces, orangeries and other communities.
The brick-clad facades of the centre take their cues from the surrounding city fabric, with a vertical rhythm and discrete variations in the different sections which can be created from a simple palette of pre-fabricated solutions. The entire complex is designed to meet the strict Danish codes for low-energy class 2020, including focus on healthy indoor climate and passive measures, and the youth residences are proposed as a fully timber-framed building.
The winning team was led by C. F. Møller Architects and Tredje Natur in collaboration with Bascon, Transsolar and Smith Innovation, and won the invited competitionover three other proposals from teams led by Schmidt Hammer Lassen Architects, Henning Larsen Architects and Arkitema.

































