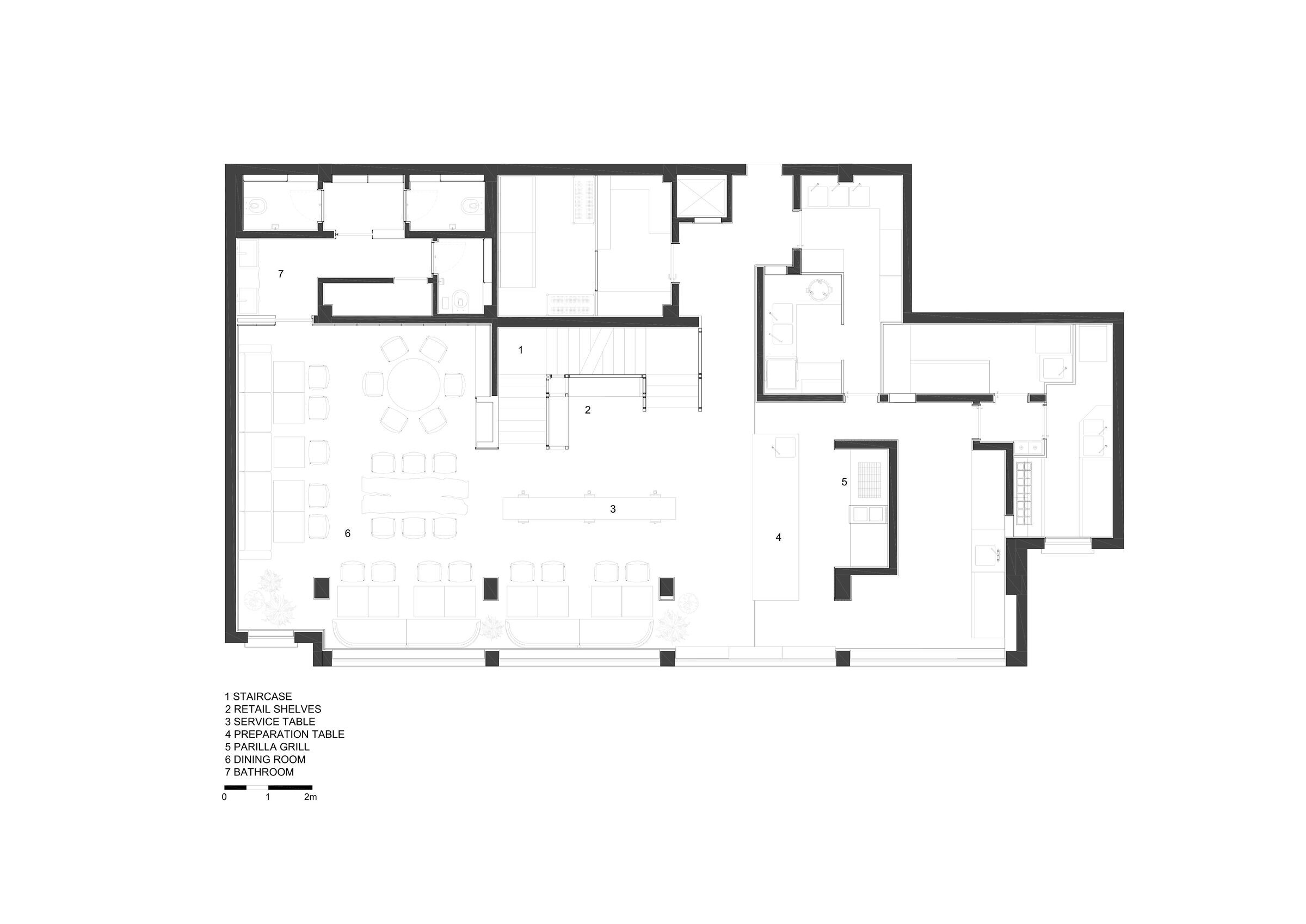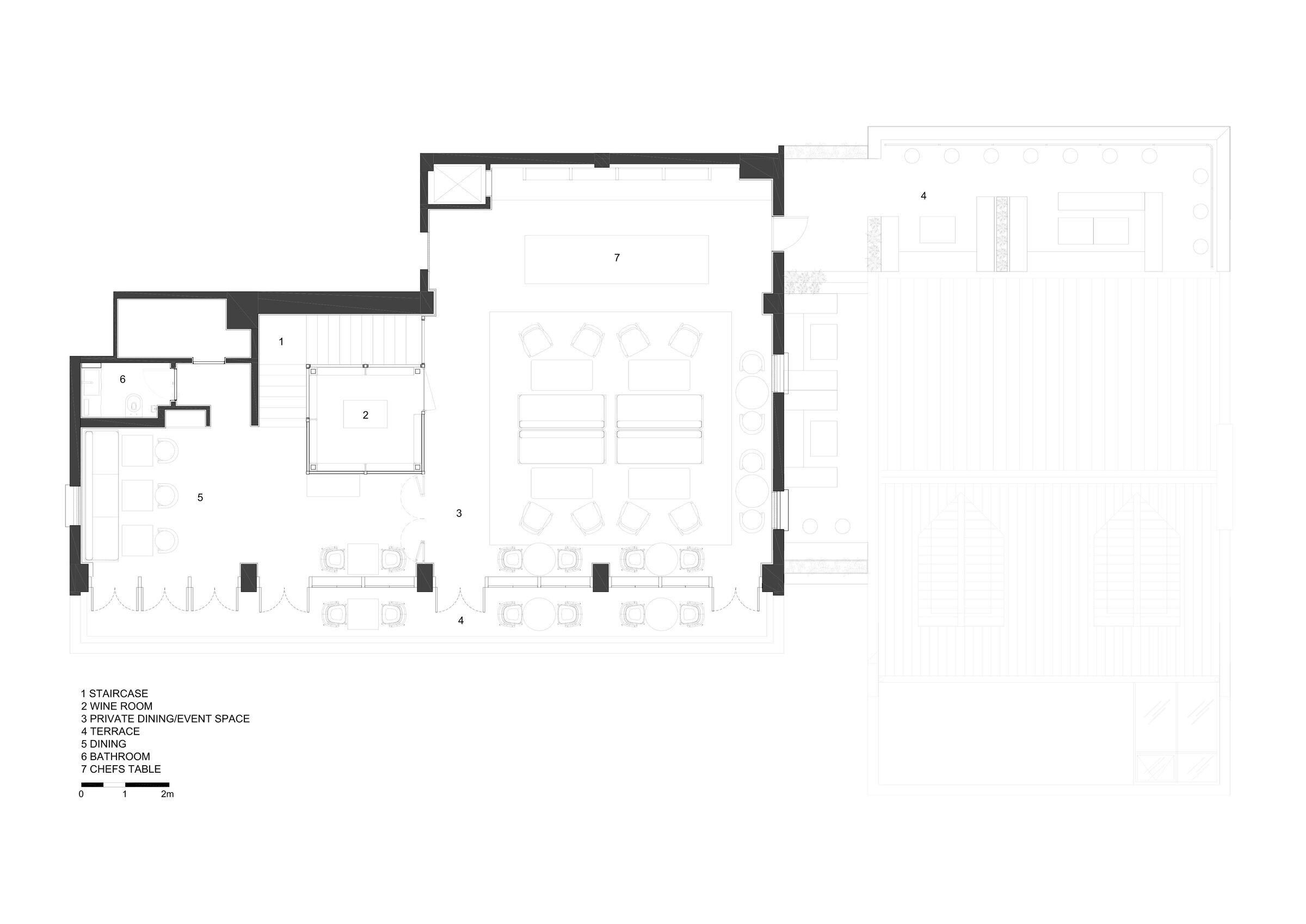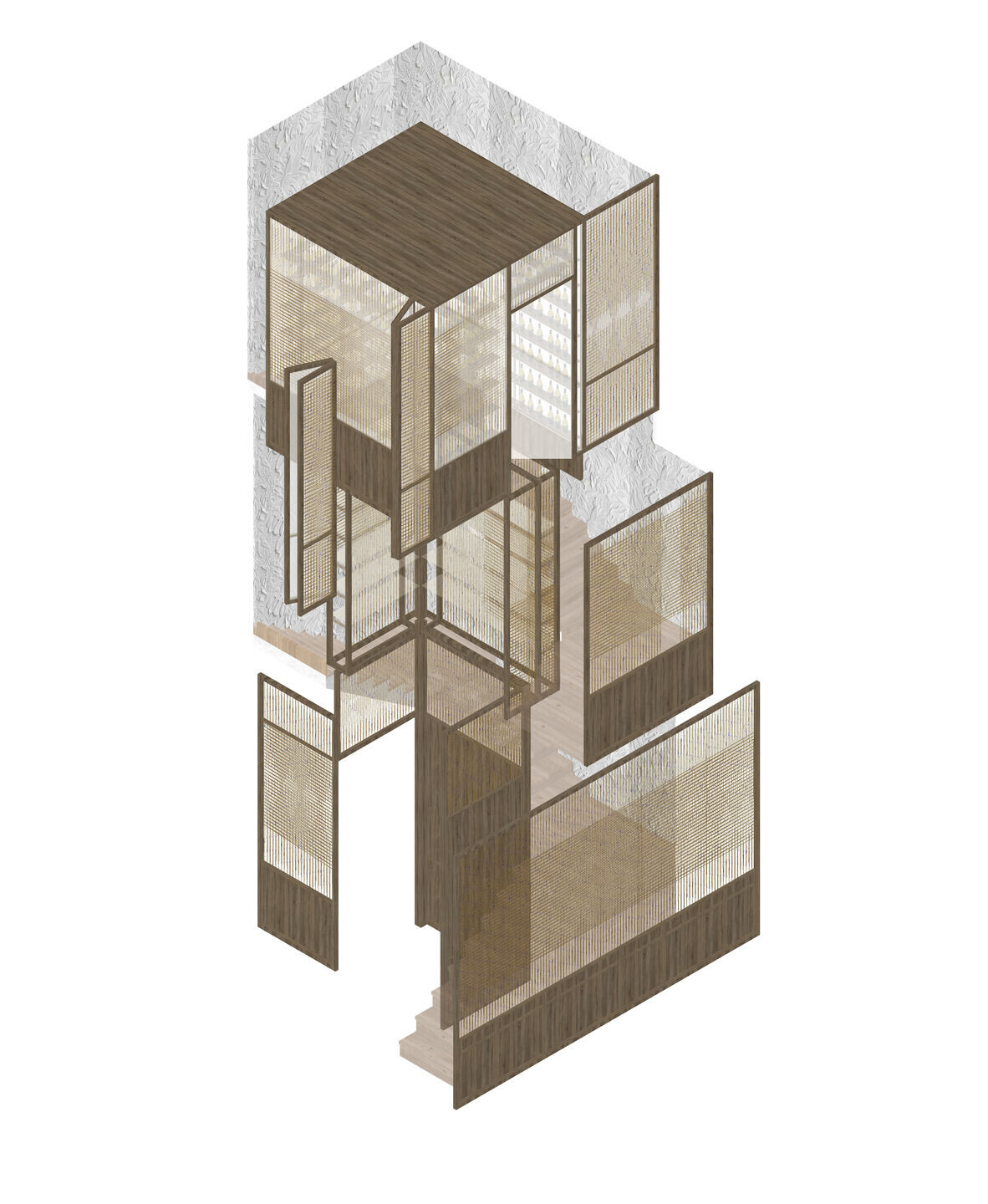The gaga coast restaurant in Shanghai recalls a deep connection with coastal elements and Mediterranean soul. Linehouse transformed a three storey building into a vertical journey of refined rusticity across three floors of the restaurant giving visitors unique and distinct spaces to dine. Colours and materials throughout the three floors change telling a different part of the story; green earthy tones on the ground floor link the garden to the open café space, the red fire tones of second floor reflect the dining room centered on the parilla grill, the black yakisugi wood of the third floor contrasts against the white washed flanked stone walls and existing traditional timber trussed ceiling.
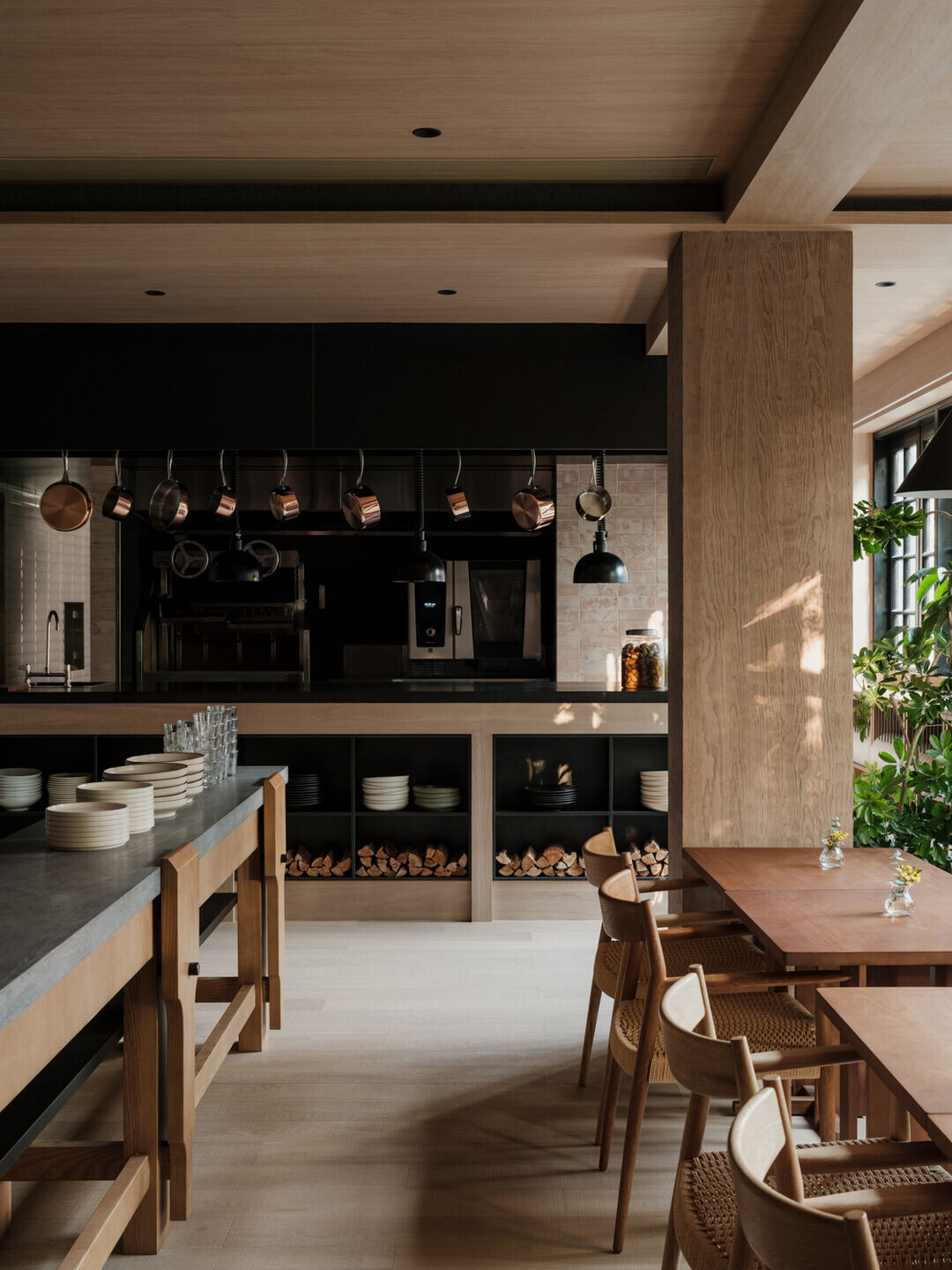
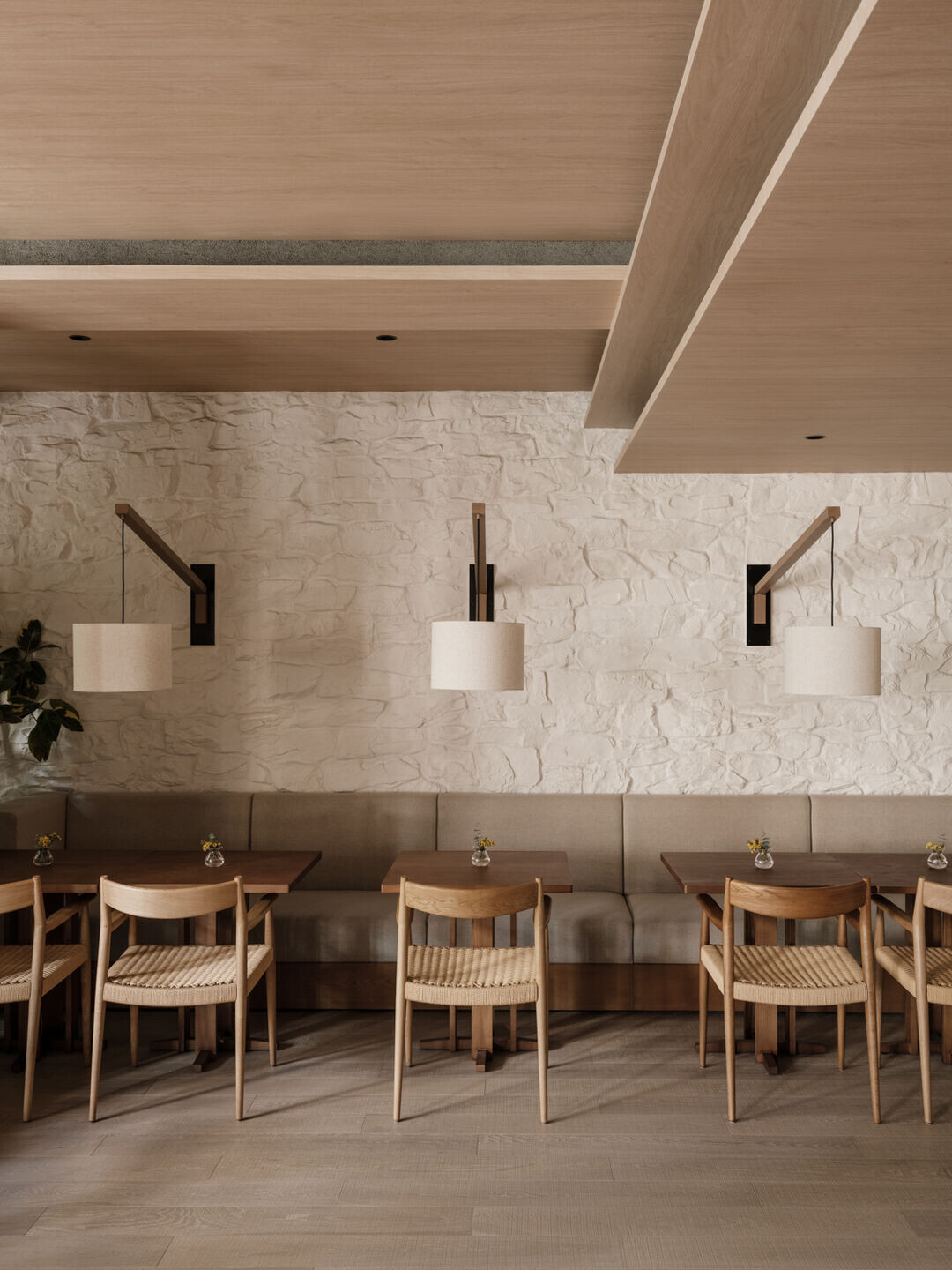
Beginning on the ground floor; a daytime café transitioning into an evening bar. The walls are clad with lava stone with a green glaze creating a handmade patina. The timber framed windows open up to the garden outside lined with olive trees. Natural timbers are used for the centerpiece bar counter.
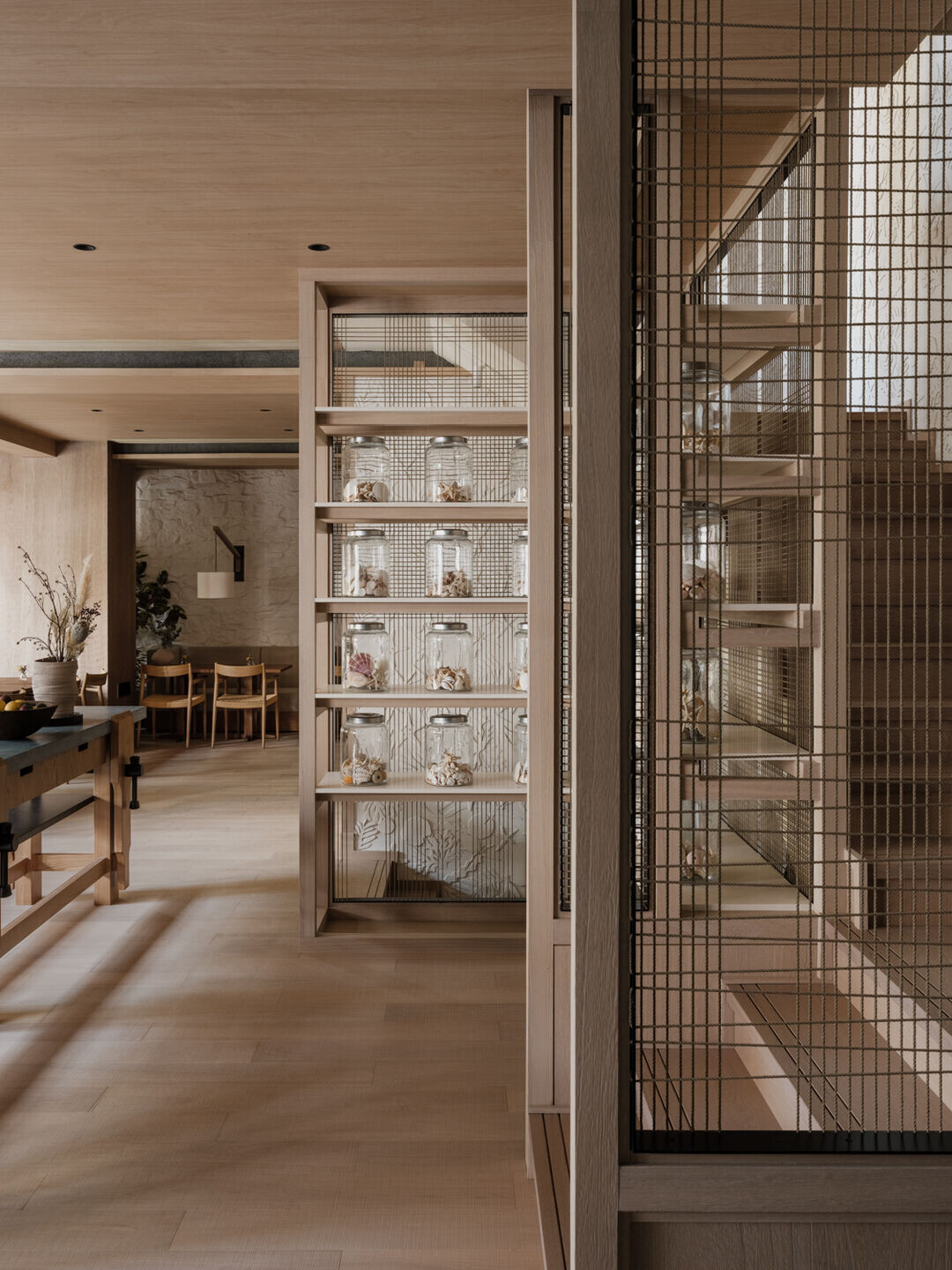
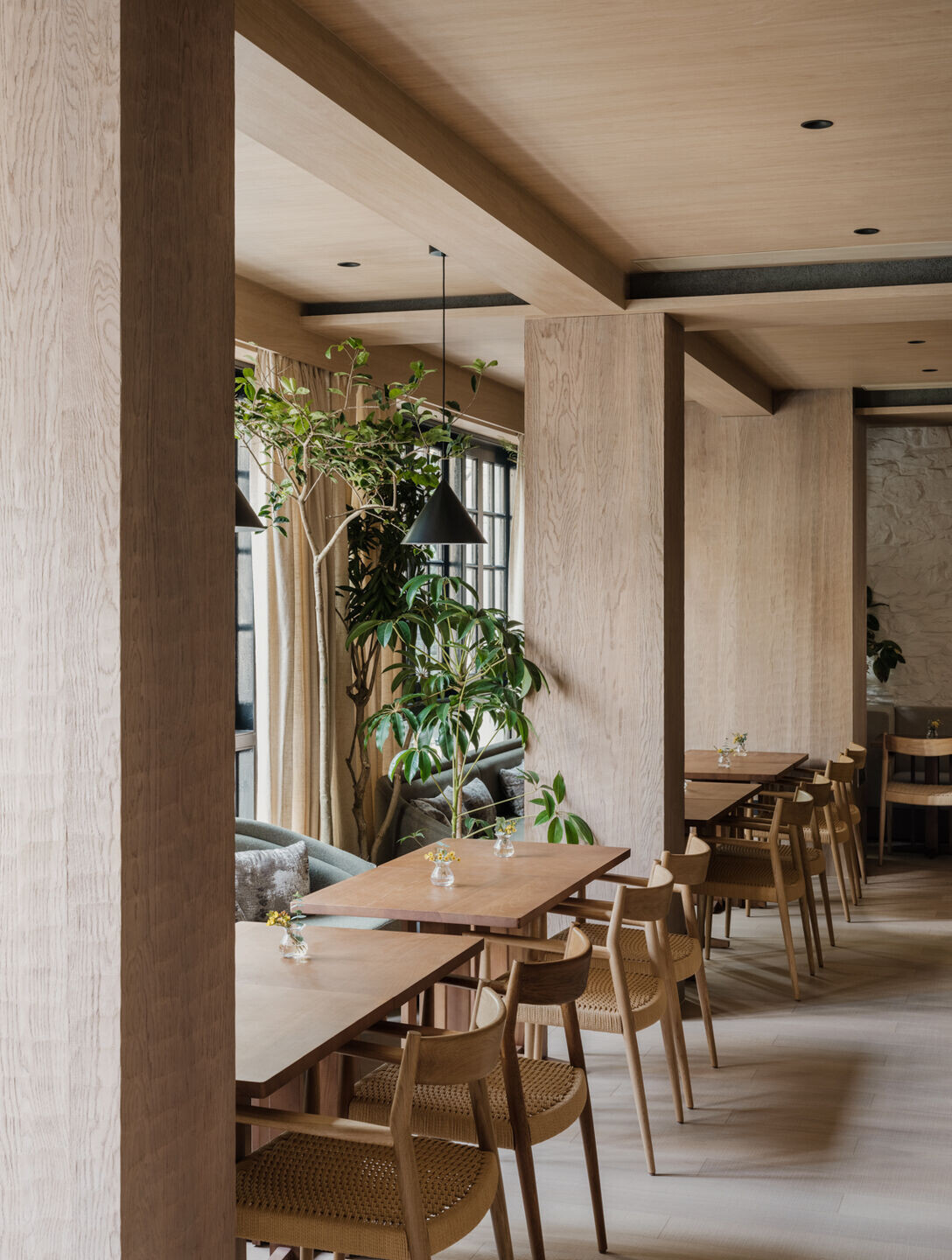
Second floor is an intimate dining room lined with white washed flank stone and timber paneling. The parilla grill and chefs table is the focal piece in the room; the open kitchen is lined with tiles made of ground coffee. Layered timber panels line the ceiling creating different intimate dining nooks with sofa banquettes running along the windows. A larger round table features a Santa & Cole paper donut lantern hanging.
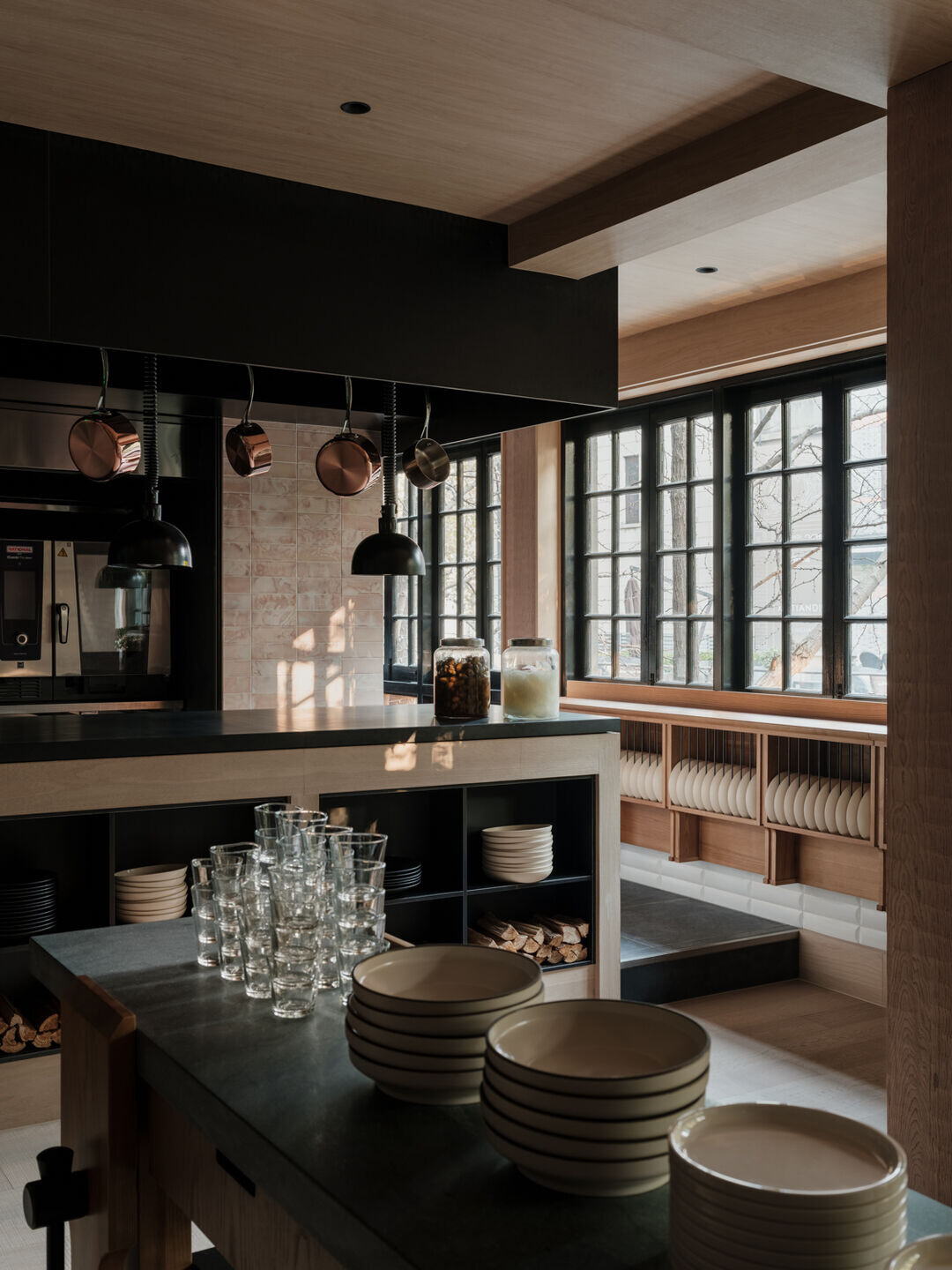
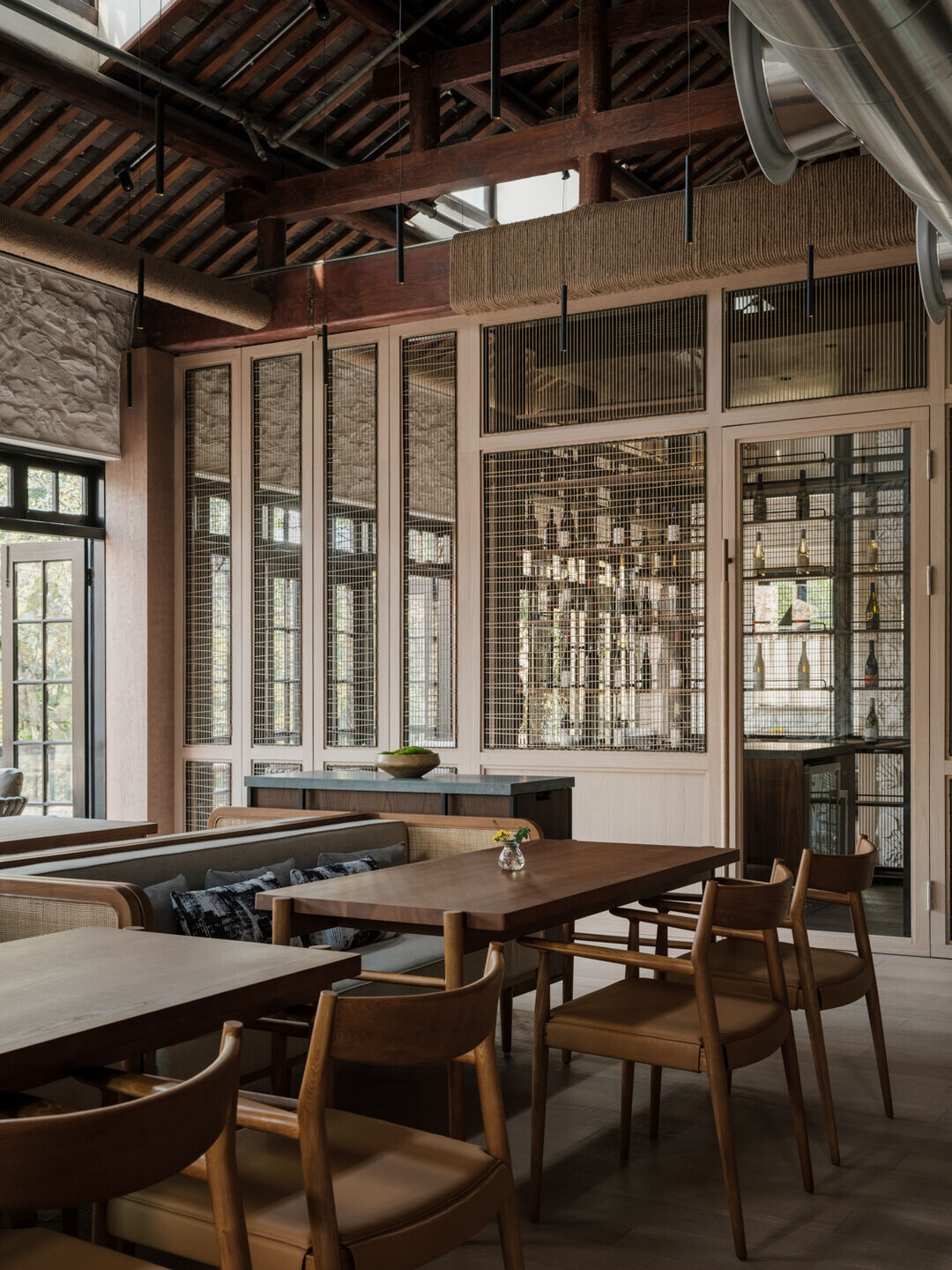
The third floor is a lofty timber trussed space with a pitched roof lined in traditional Chinese grey roof tiles. The walls again features white washed flank stone but contrasted with black burnt yakisugi wood as a backdrop for the chefs table. The large dining room can be used for private dinners or events and a large balcony overlooks the bustling neighbourhood below.
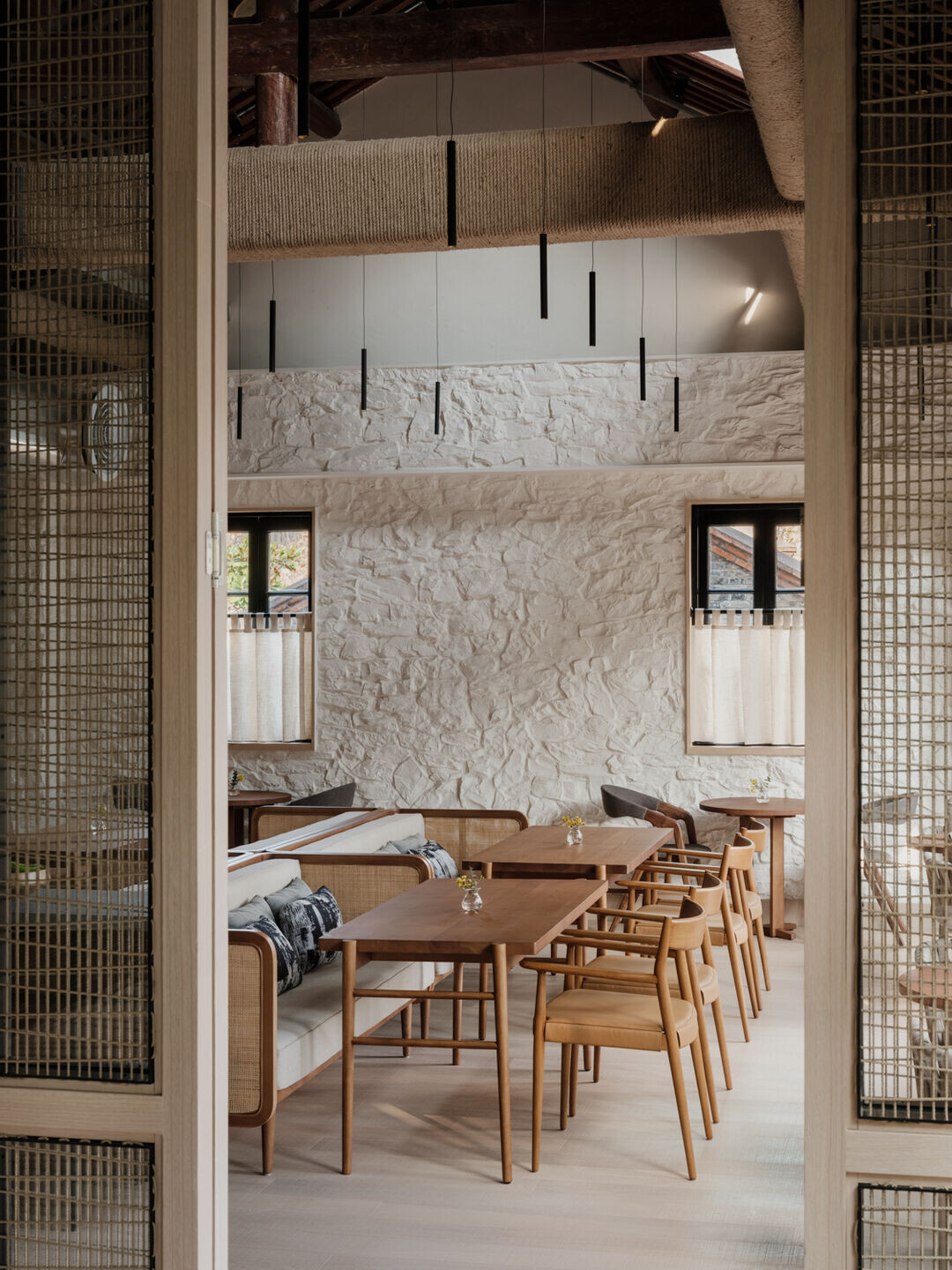
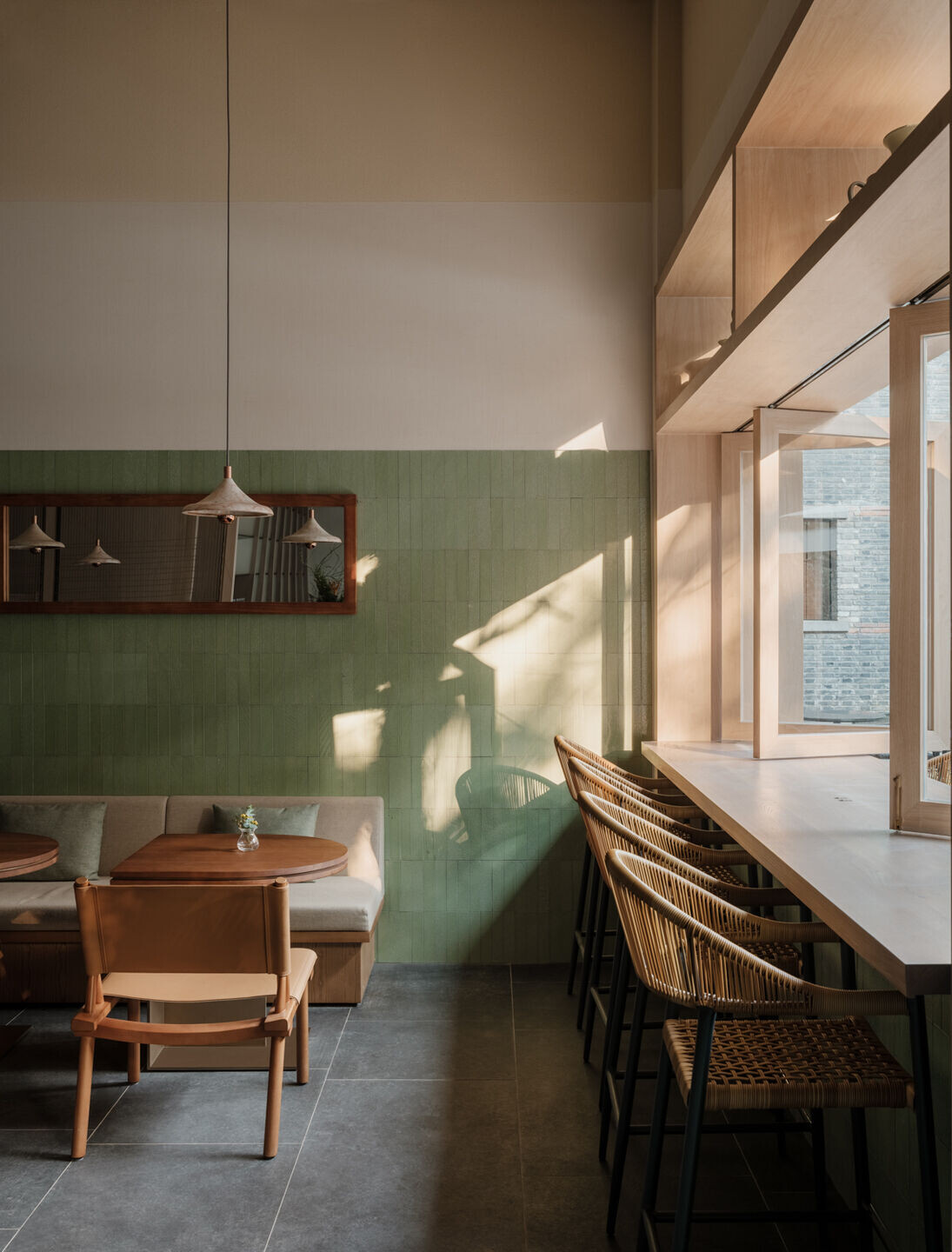
A staircase weaves through the three floors. The walls are lined with a cast graphic of abstracted exoskeletons of sea animals. Panels of woven rope line the staircase structure. Reaching the top of the staircase on level three the timber paneling encloses a wine room which invites guests to peruse the wine selection.
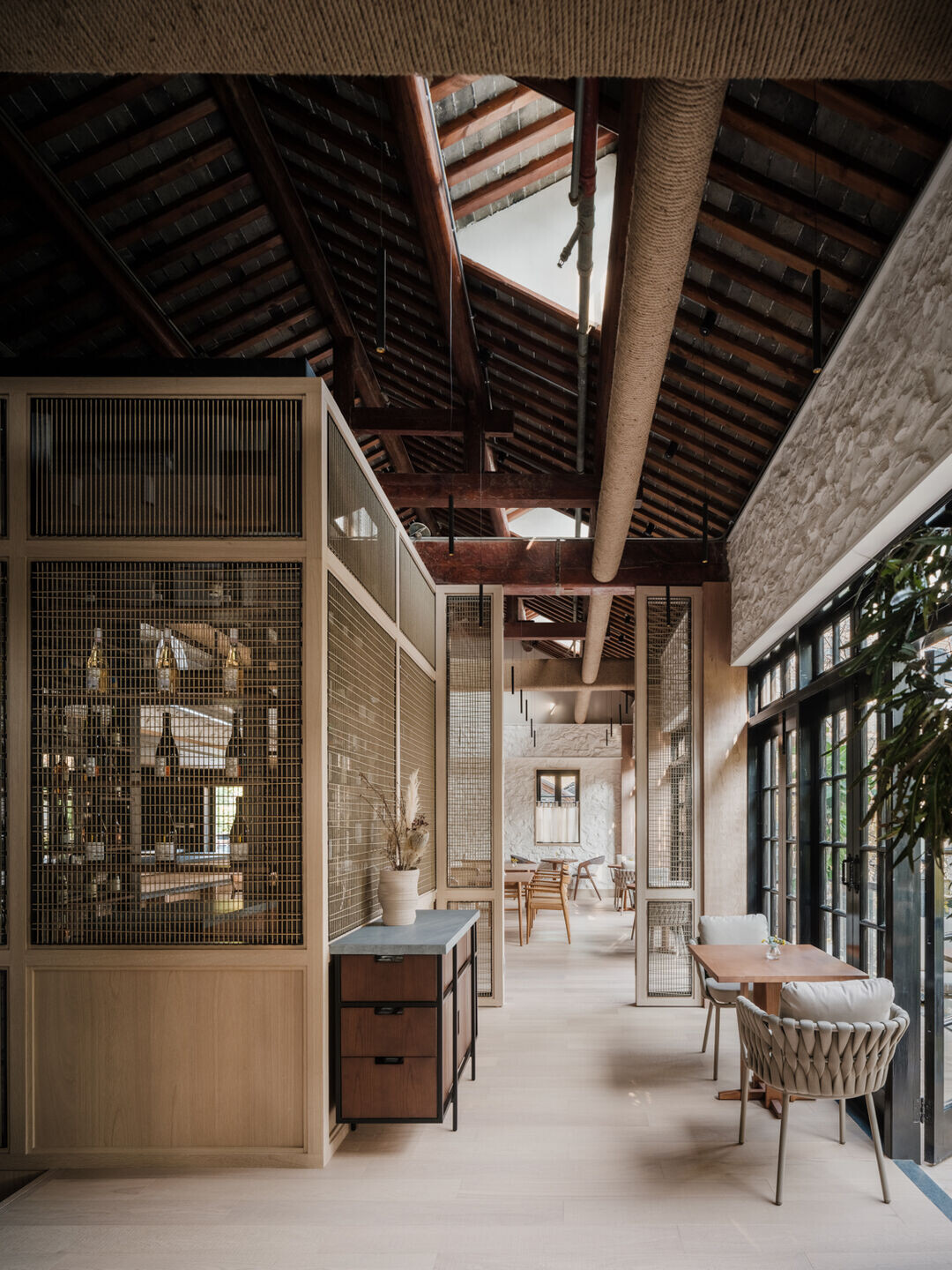
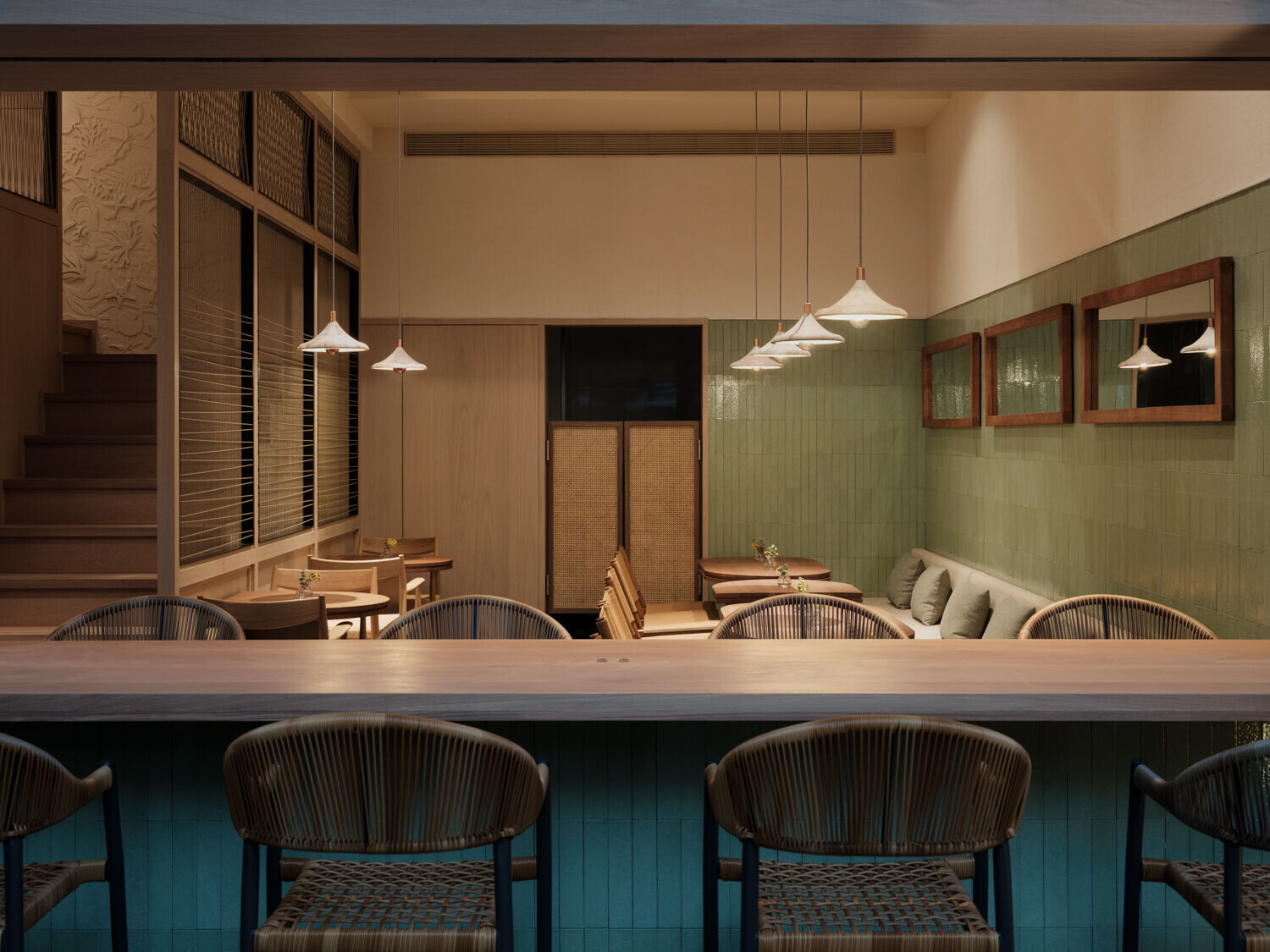
Custom furniture pieces designed by Linehouse are used throughout the restaurant with feature paper lanterns by Santa & Cole, and coffee lights by Studio KAE.
Linehouse also designed the new visual identity for the restaurant. The graphics elicit a sense of change and movement, through layout, spacing and scribbles. Like the journals of a wanderer through the coast – adding an element of relaxed musings. The icon is a handrawn pencilmark reflecting the g of the gaga brand.


Team:
Client: gaga
Architect: Linehouse
Design Lead: Alex Mok
Design Team: Francis del Felice, Mia Zhou, Fei Wang, Cherngyu Chen
Photographer: ©Wen Studio
