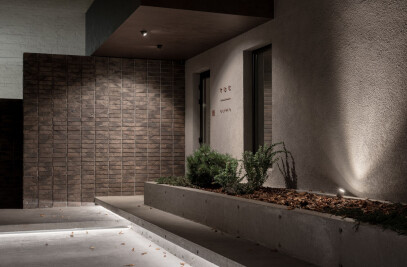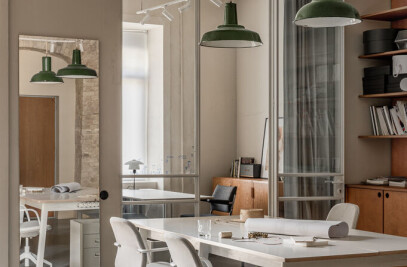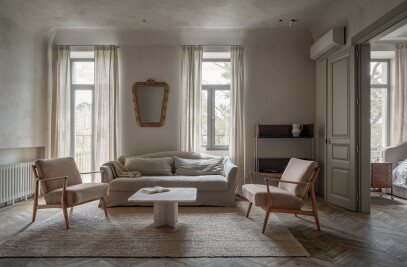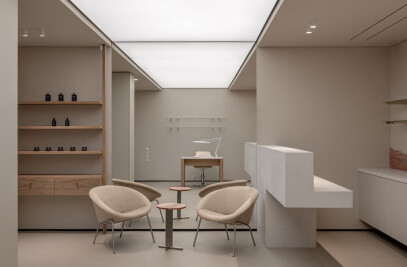Intro
The assignment received by our team was to transform the apartment in the center of Kyiv into the gallerist’s residence. The main actors in the apartment are the owner himself and the works of art that he studies. Our aim was to create a space not surcharged with details which could be a perfect background for expositions and at the same time be comfortable for his stay and rest during his visits to the city.



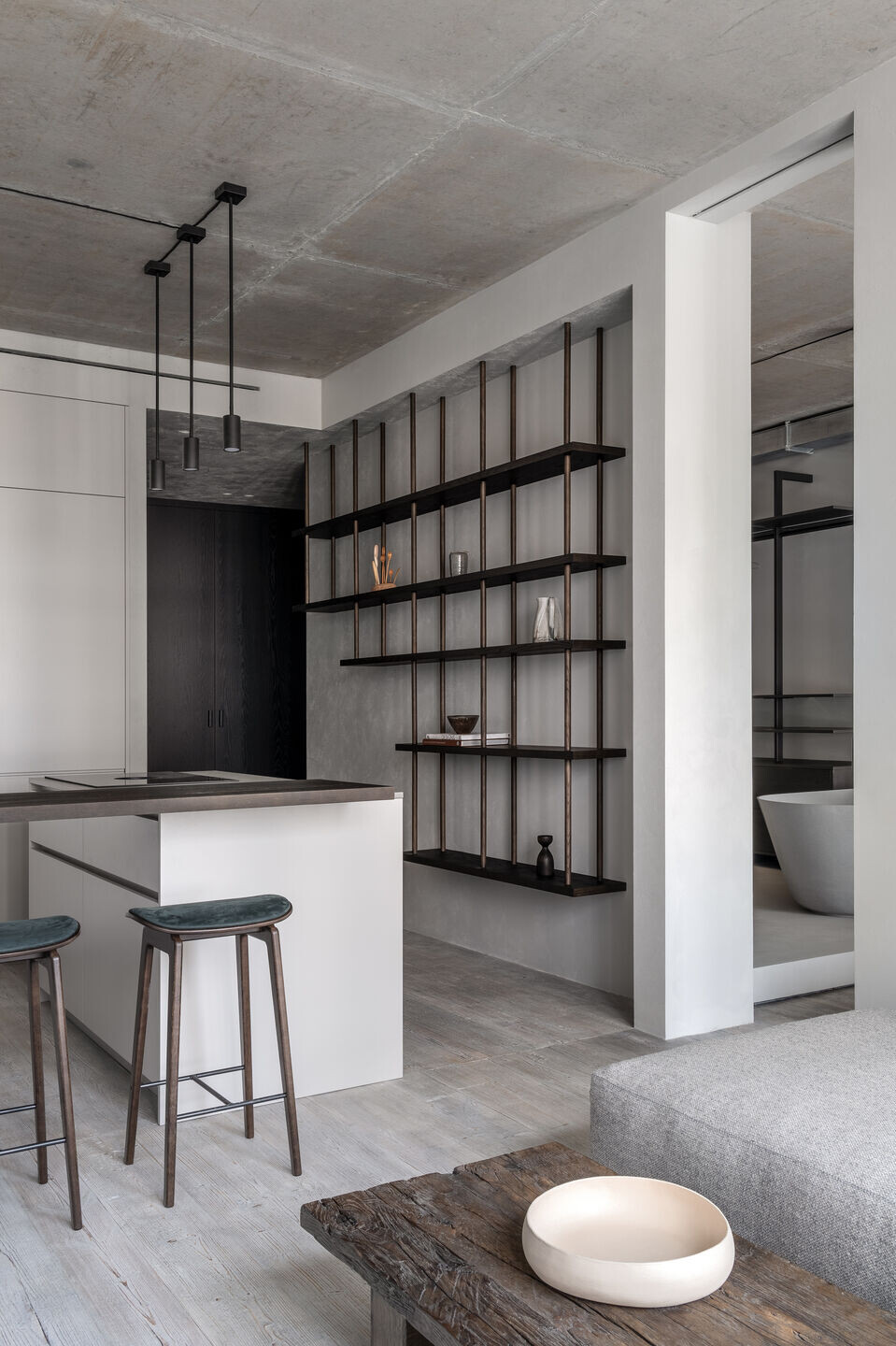
Object
The apartment being relatively small motivated us to make use of the existing meters very rationally and not to overcomplicate the space with complex design. The windows face the same side, overlooking the historical center streets. The owner does not live in the apartment permanently. That being so his request was to have an appropriate office space as well as a place for rest, a functional kitchen, and a dressing area with a possibility to take care of clothing. An additional separate bath in the master bedroom was also a special detail of his wish list.
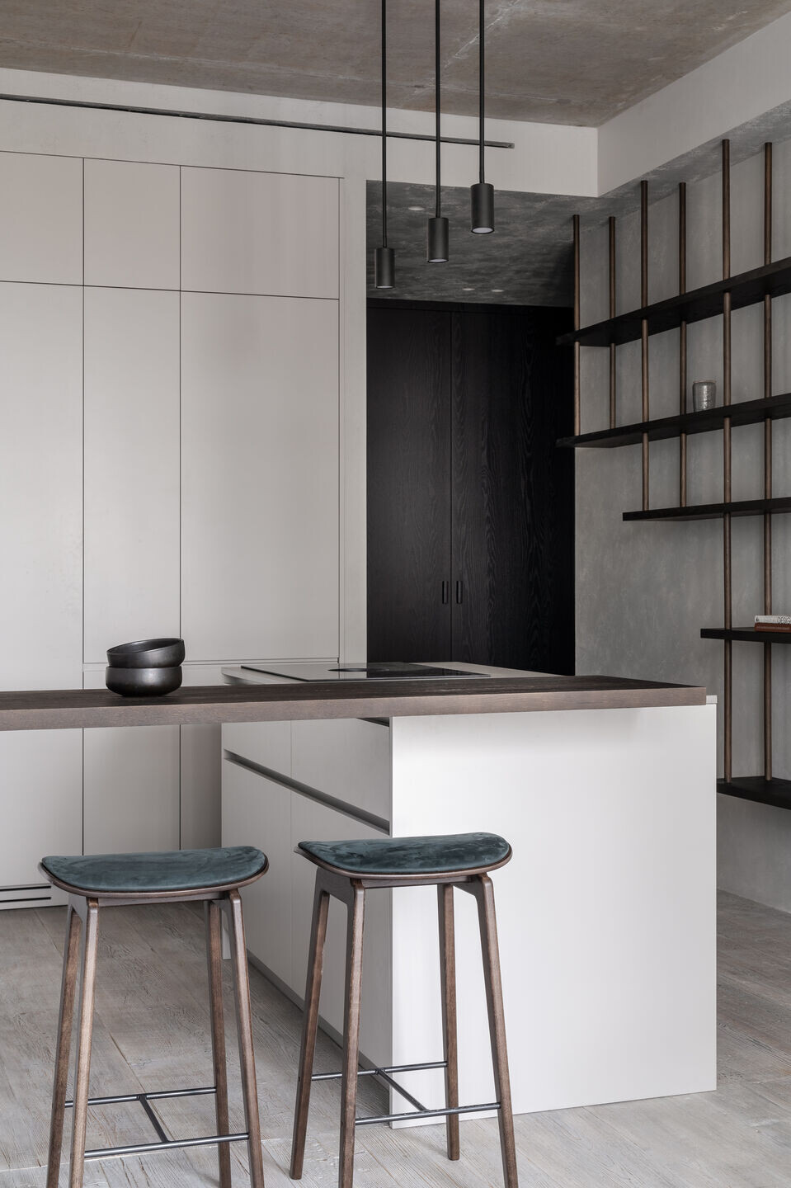
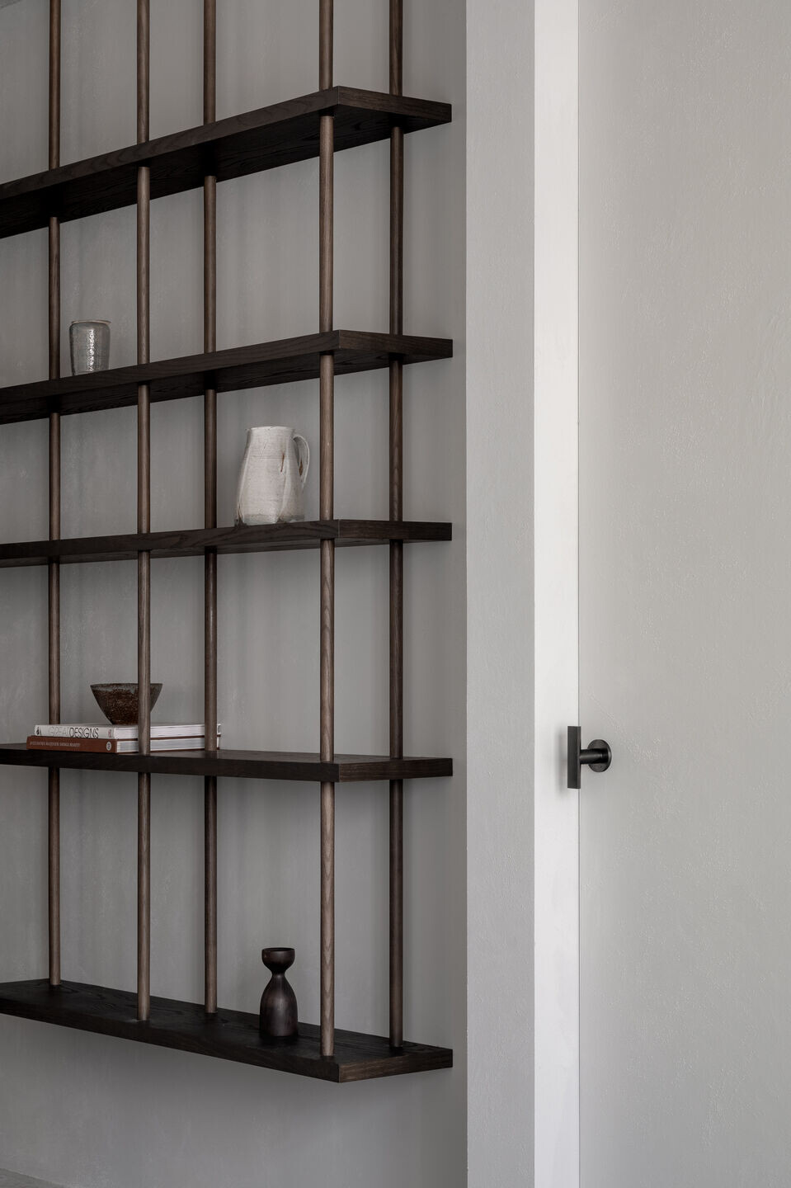
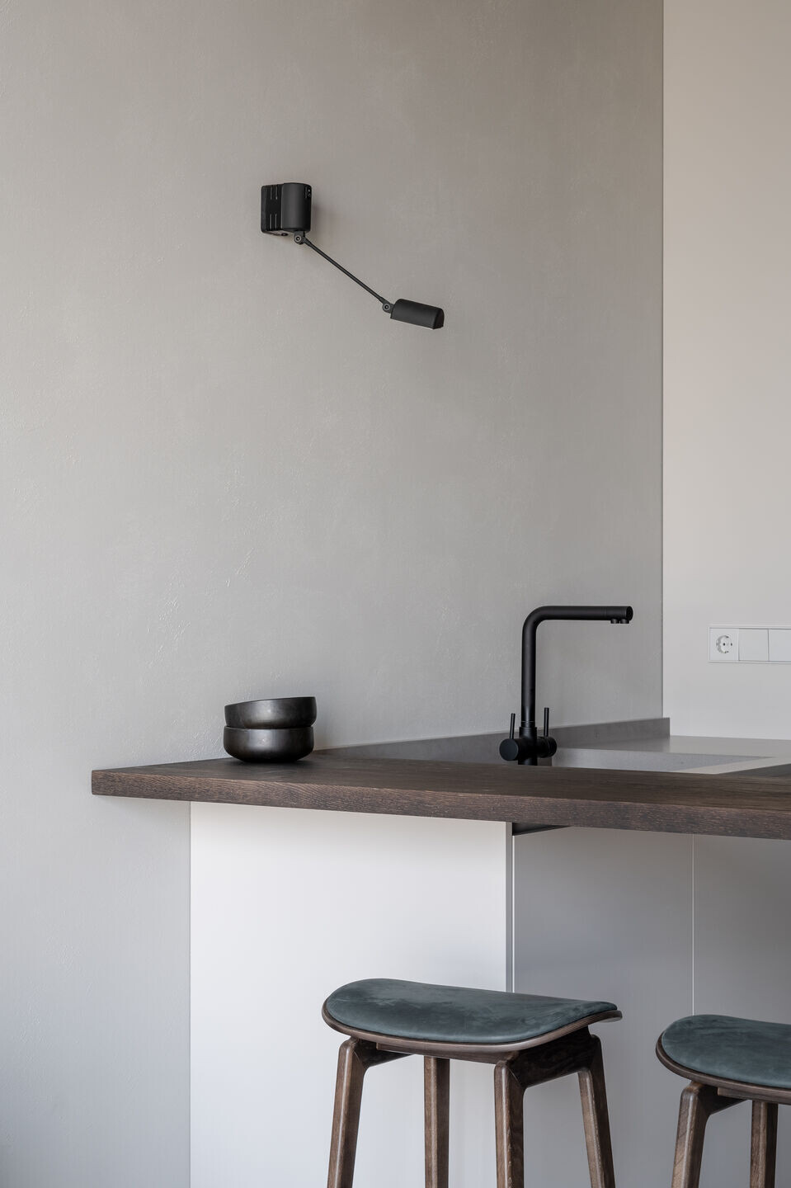

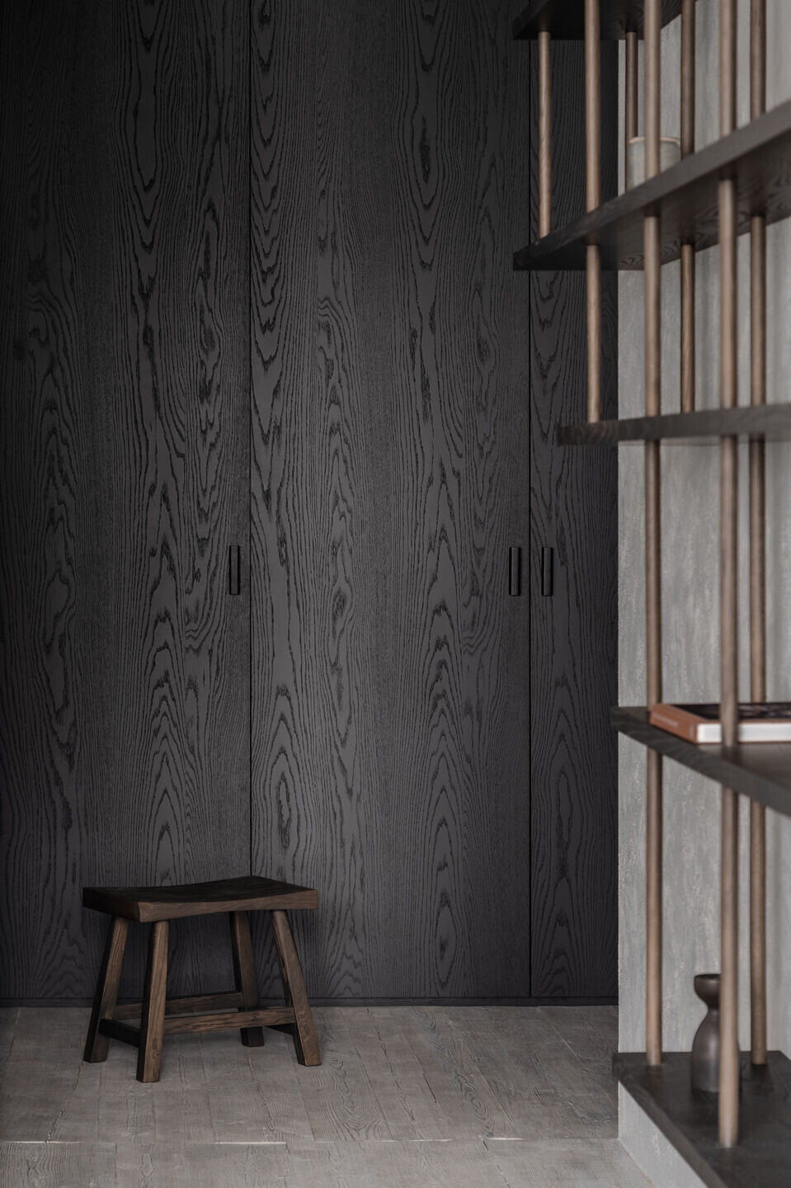
Concept
The apartment is divided into an entrance, a large, combined living room-kitchen, and a separate bedroom with an open wardrobe section. The sliding bedroom door helps to use the space more efficiently. The bathroom opens both to the hallway and the bedroom. In order not to make the level of ceiling lower the team decided to leave it concrete. For this reason, we did not hide the electrical wiring and changed the positioning of the air conditioner and ventilation system which can be controlled from the dedicated cabinet. We have used a kitchen stove with a built-in hood from and have installed the flat vertical radiators.


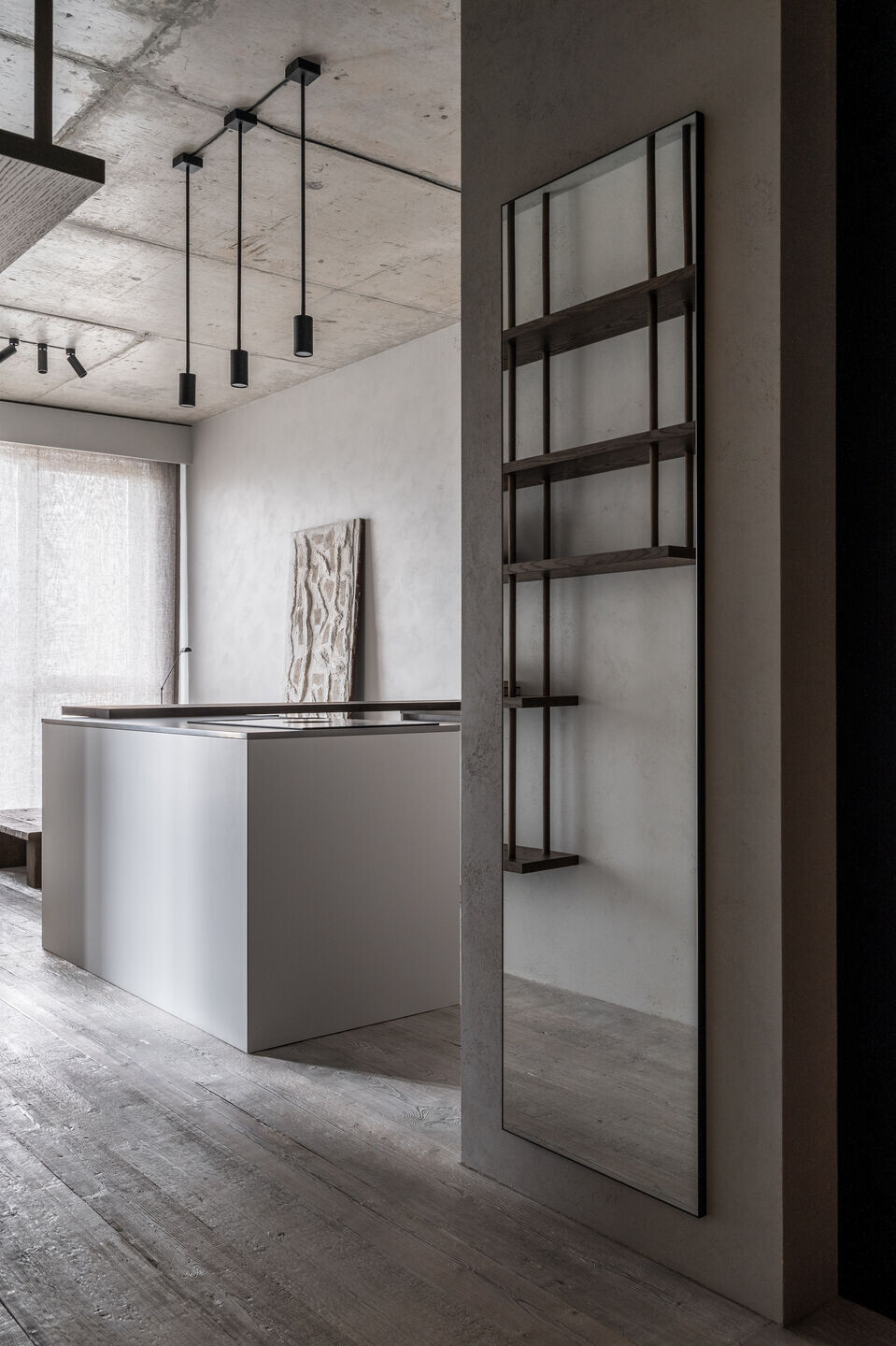

Furniture
The accent in the whole space is made of wood. We consciously used soft to touch textures of naturally aged wood for the objects the owner interacts with the most. Almost all the furniture that was used in the space — the stool in the hall, the kitchen table and table next to the sofa in the living room, the bench and cube next to the bed in the bedroom, the bookshelves, etc. — were custom made for this project according to our drawings.
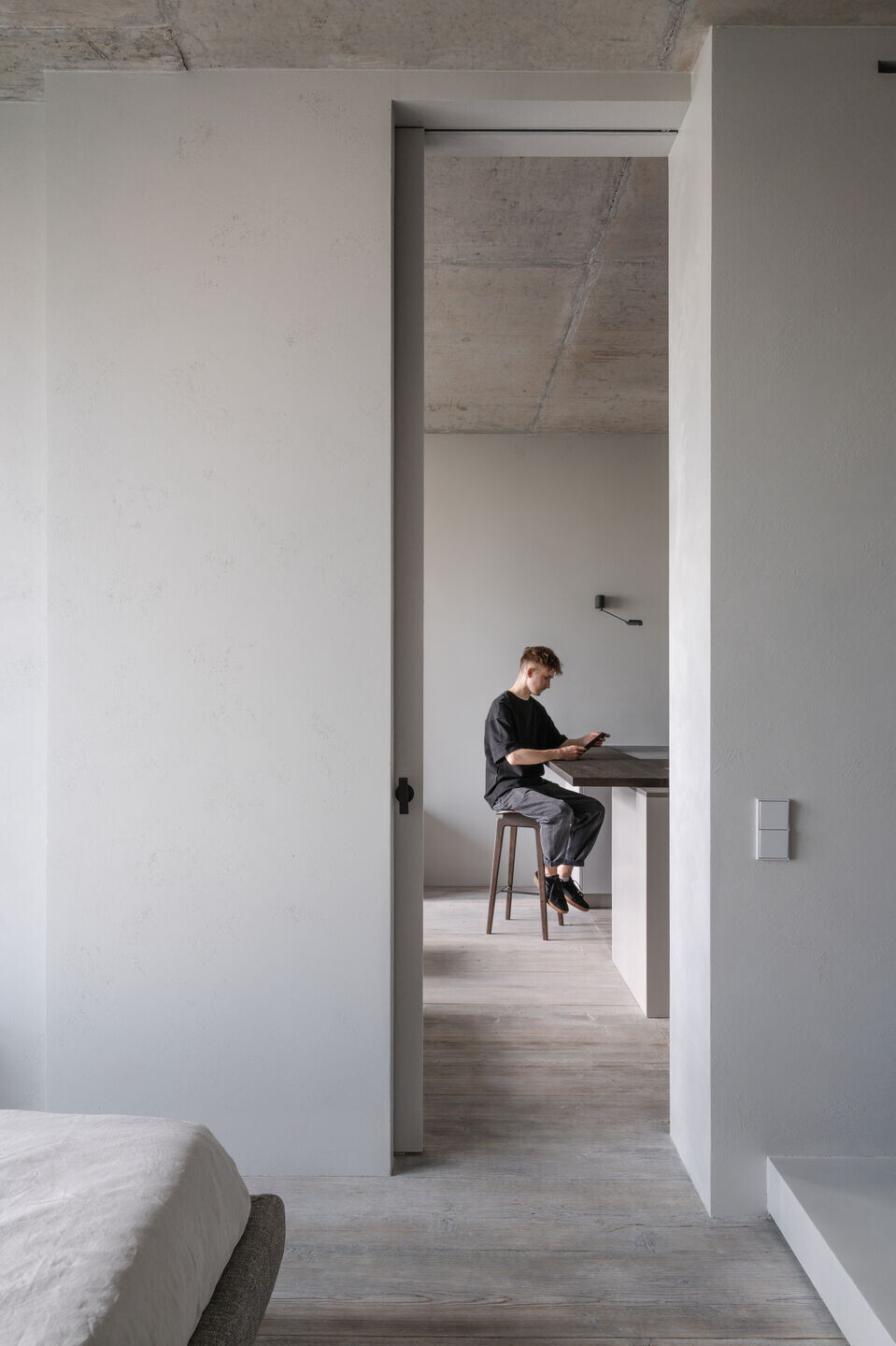

Floor
The wooden planks used for the floor once covered the granary walls. That is why you can notice the fragments’ different widths and the surfaces’ unique texture. The wood, which is about seventy years old was processed in the brushing technique. To accentuate this special texture, we made a color of the wood warmer by combining several tones of light and grey paint and worked the top layer manually.
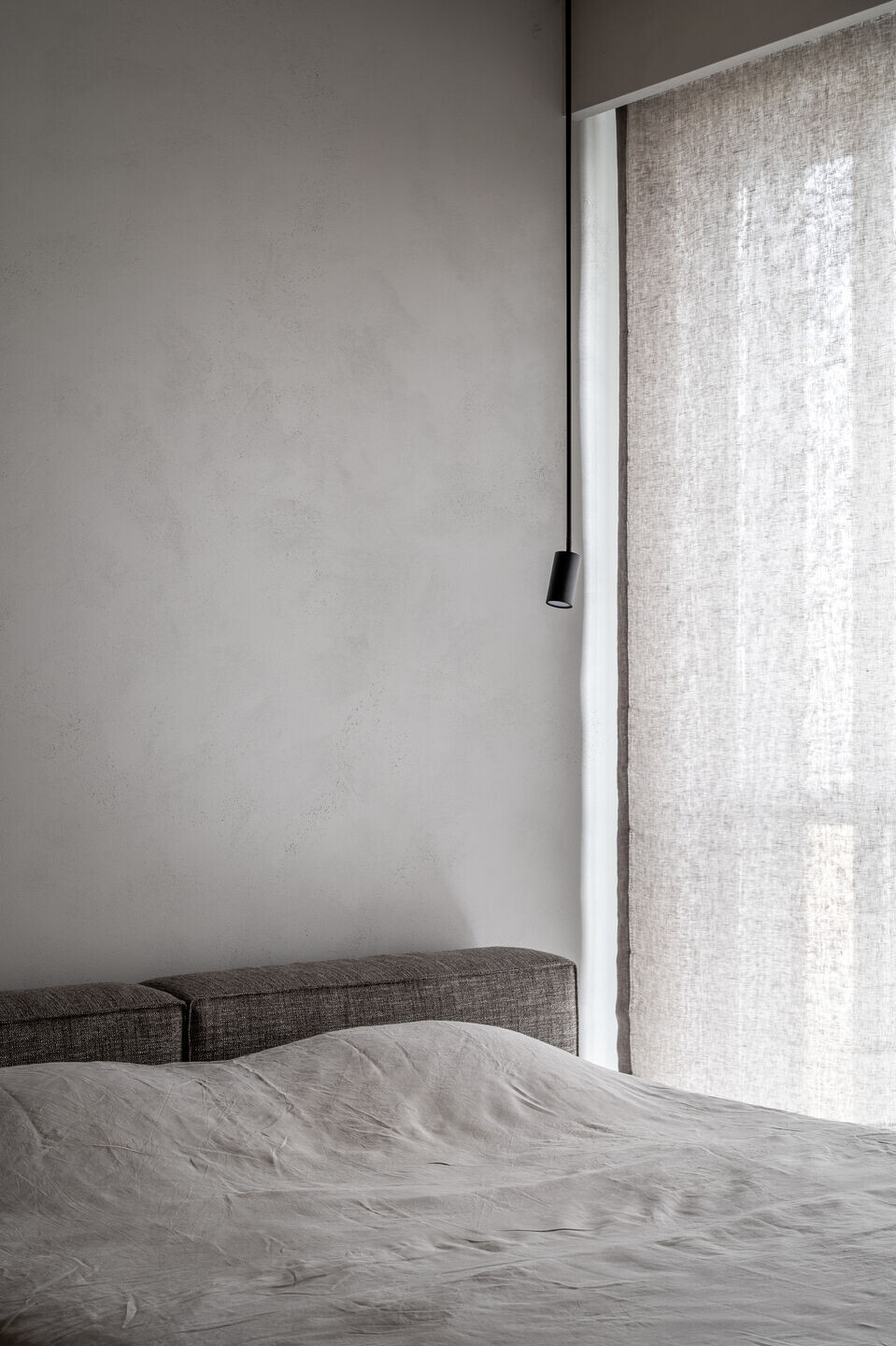
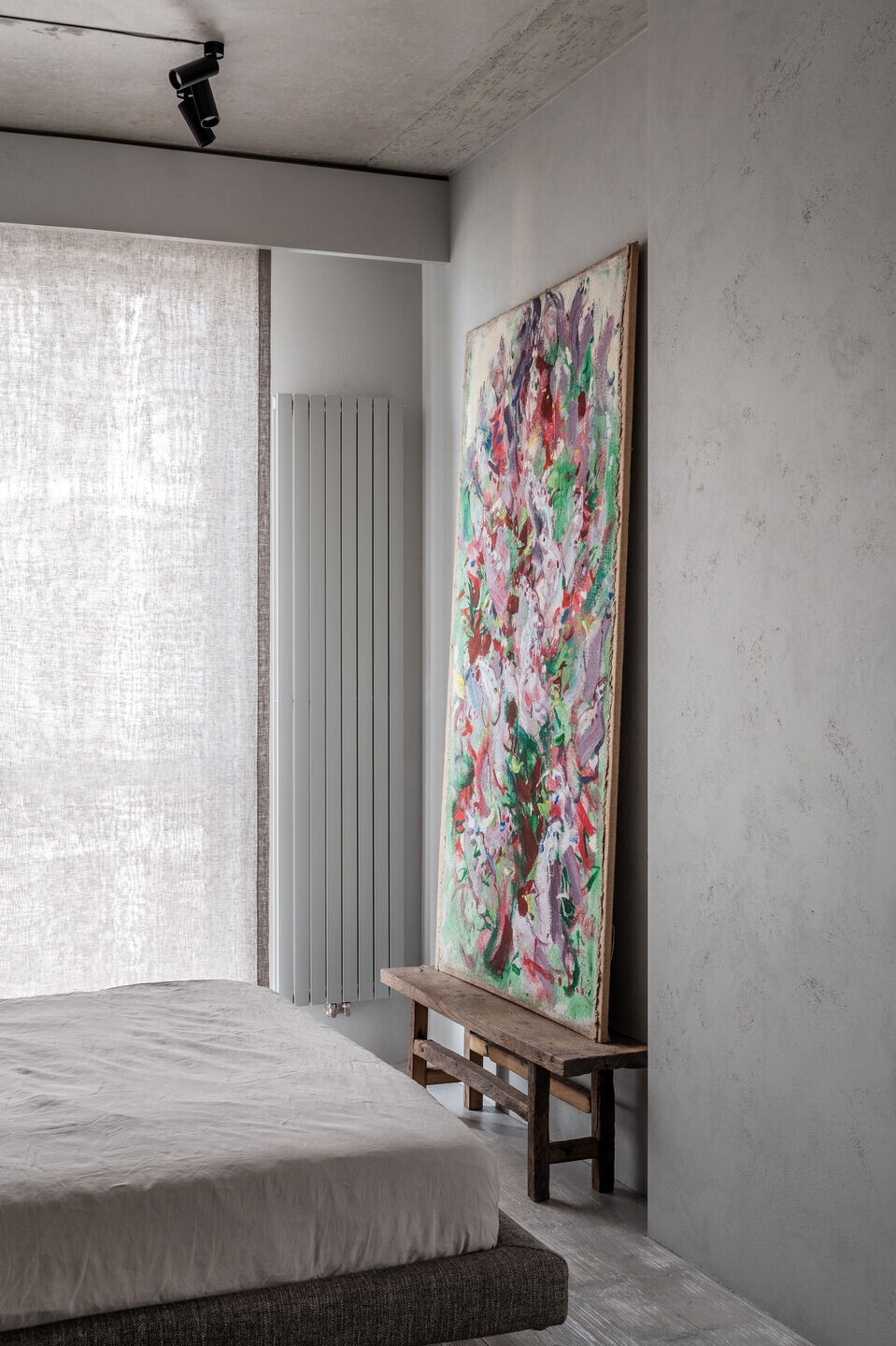
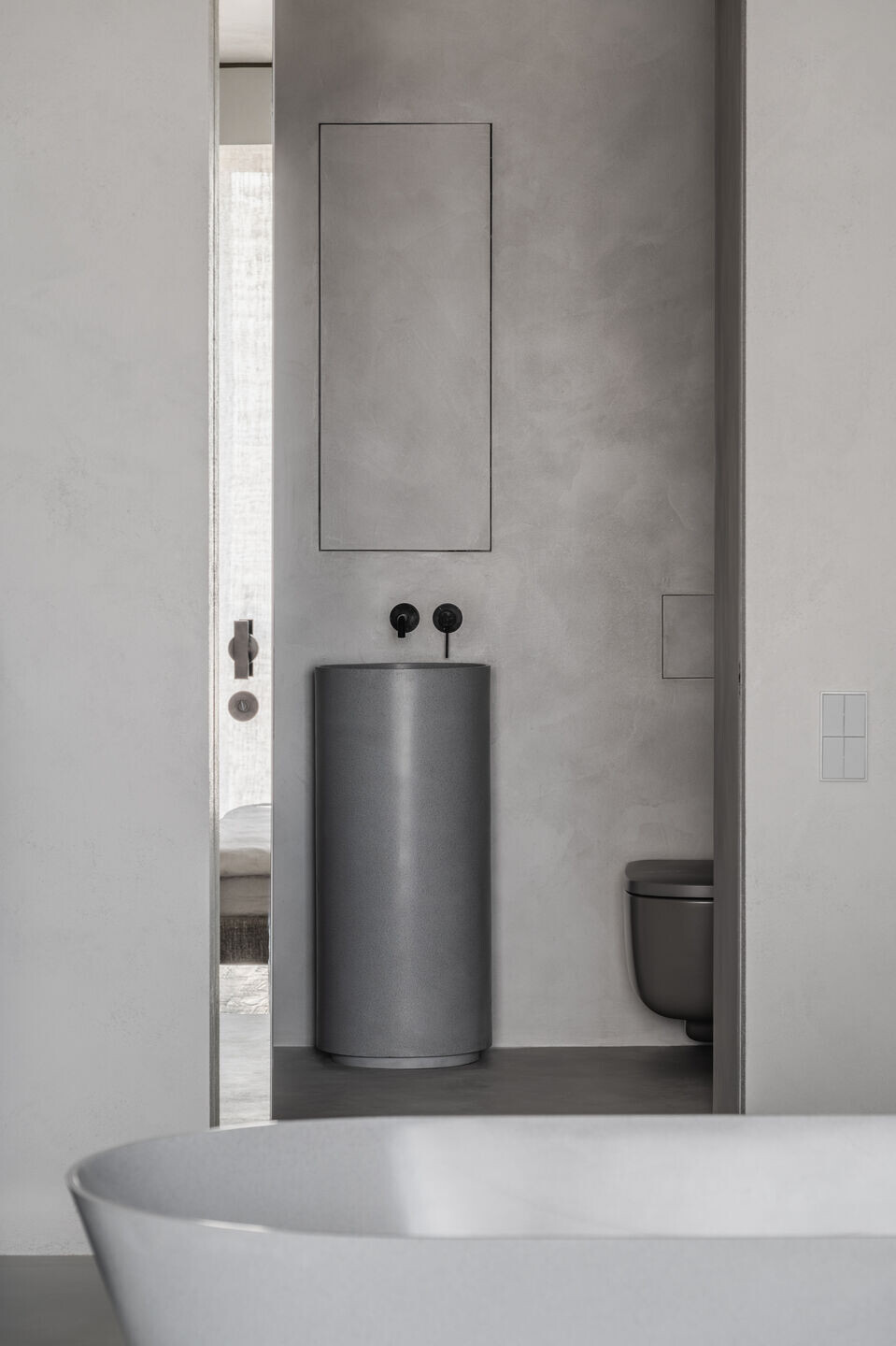

Details
The concept was created for a man, and we used the cold gray color scheme. But the atmosphere of the apartment can be easily changed by adding new spots of attention and accessories, and the works of art by different authors will appear here often. At the moment there are three works of Ukrainian artists: paintings White Relief by Mykola Kryvenko and Lilac by Oleksandr Babak and a sculpture Portrait by Nazar Bilyk. The walls were hand painted with a paint containing a glass sand which contributes to the surface texture and a sensation of color depth.

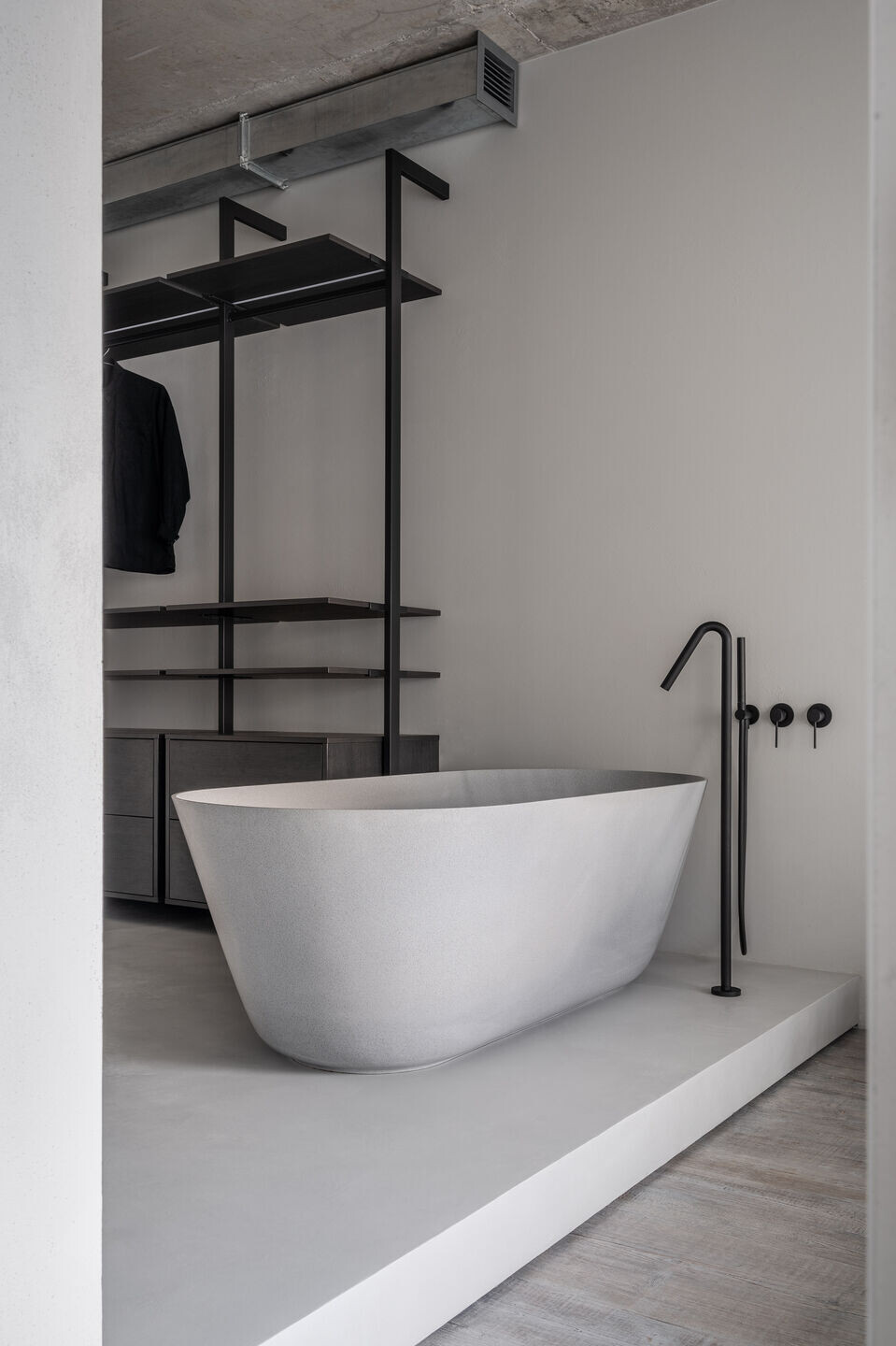
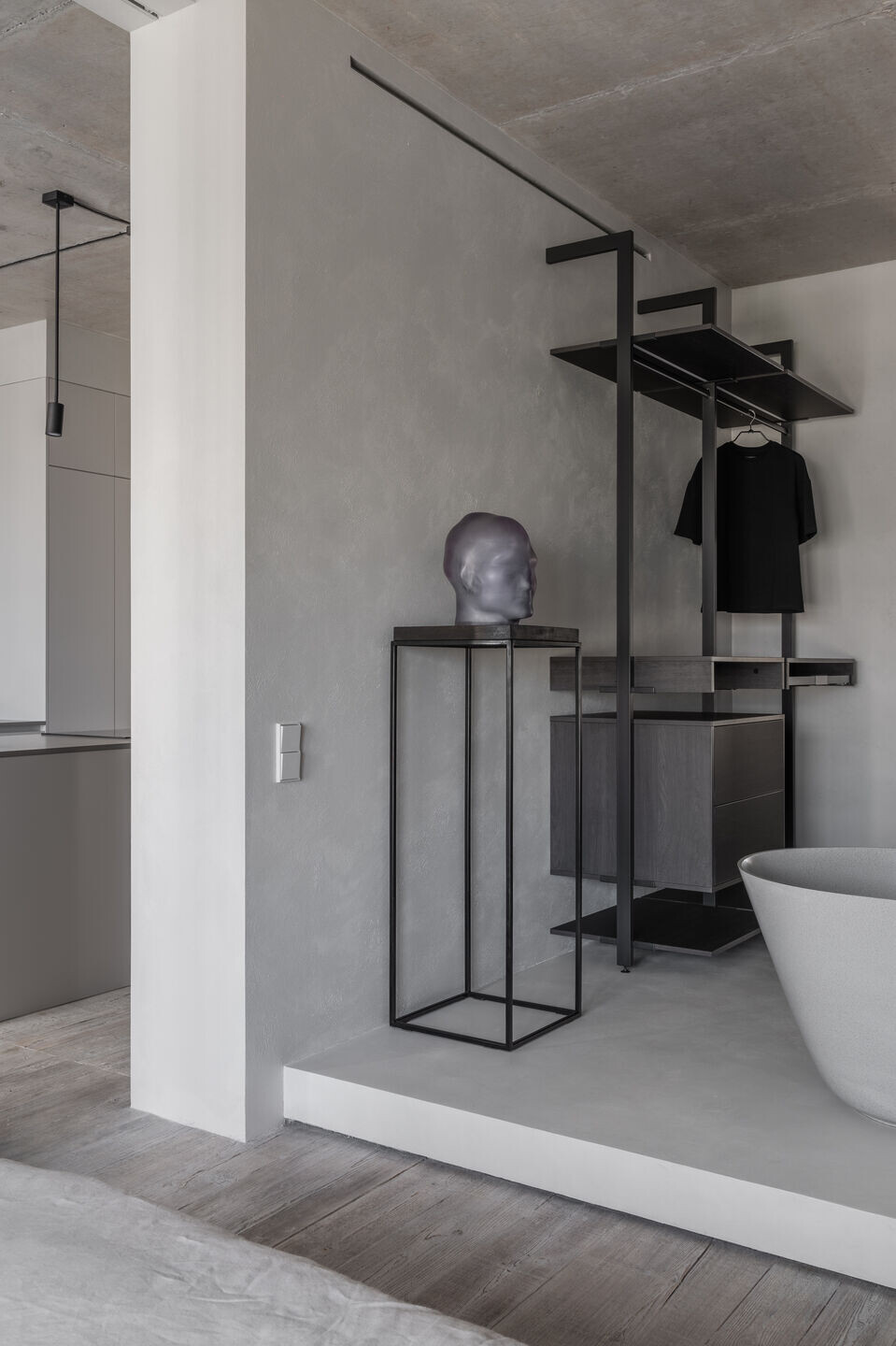
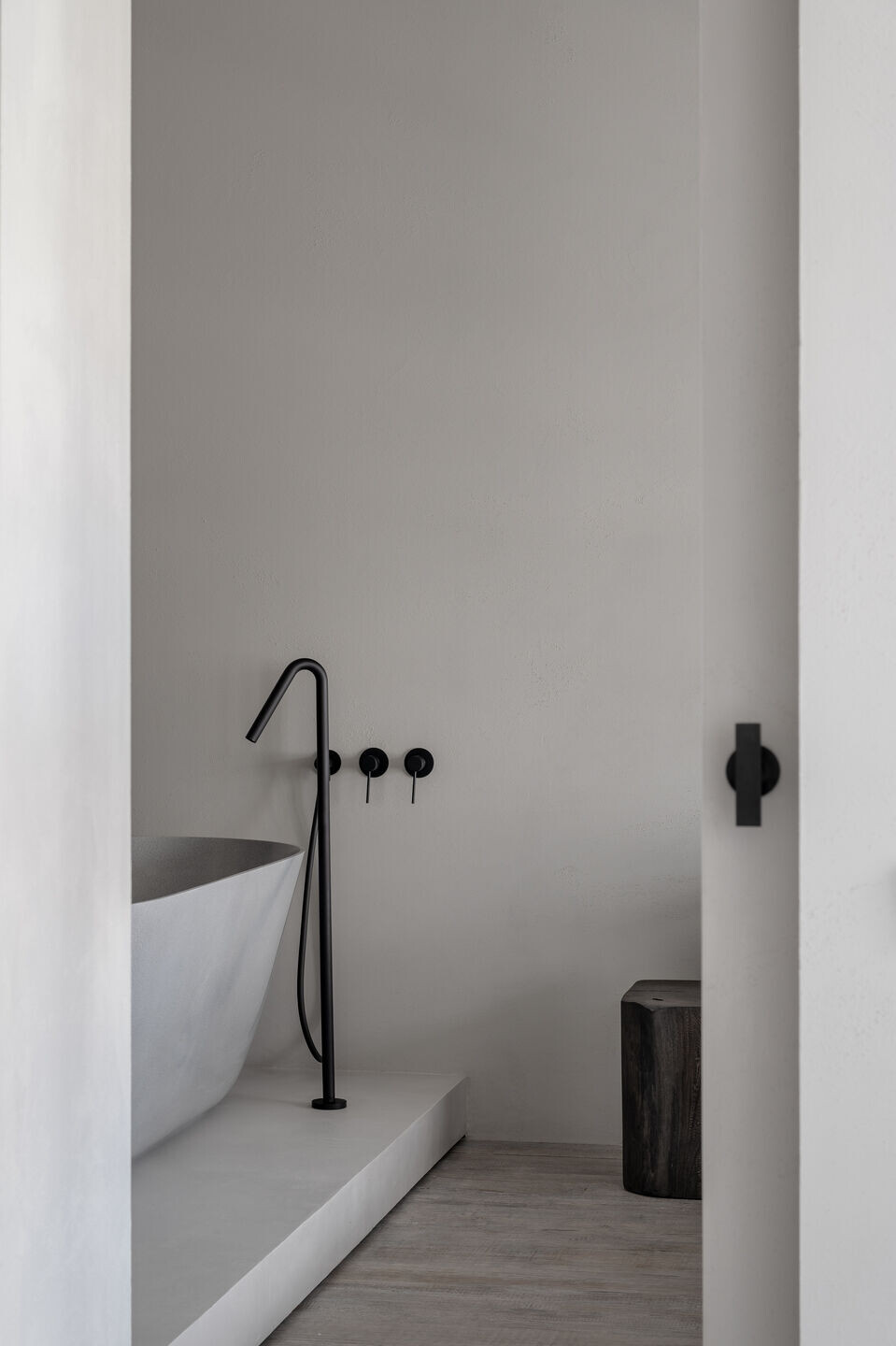
Bathroom
Bathroom walls and floor were coated by micro cement covering which creates the seamless effect. This idea prolongates in the rest of the objects. The wall cabinet with a hidden mirror is covered with the same micro cement, the color of sink made of artificial stone is in harmony with the walls. The shower base is of the same level as the floor. The contrasting elements are shower mixer and faucets which are matt black.
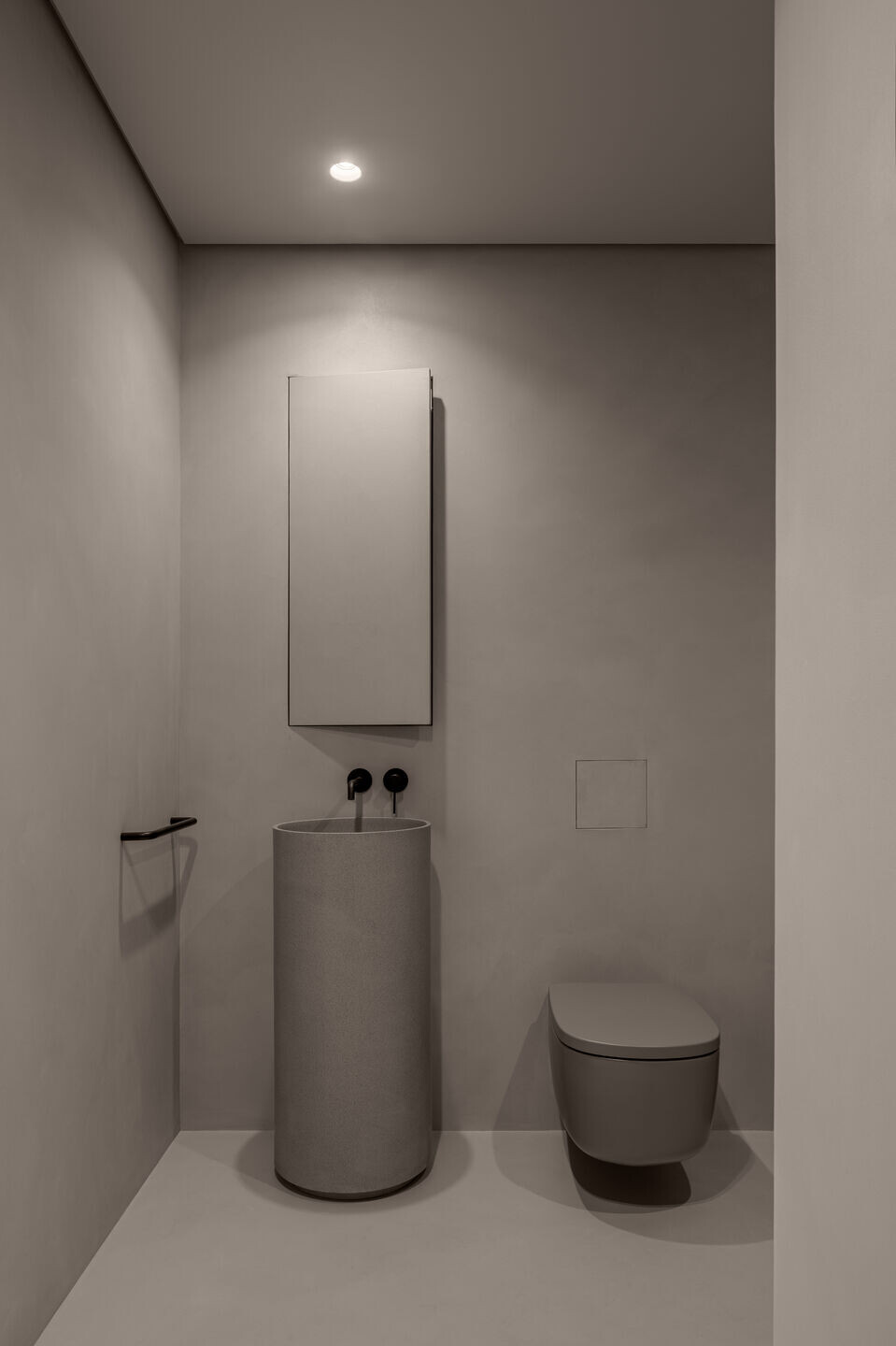

Light
We have used LED floor-, wall and table lamps of classic design of year 1975, produced in tinted steel.



























