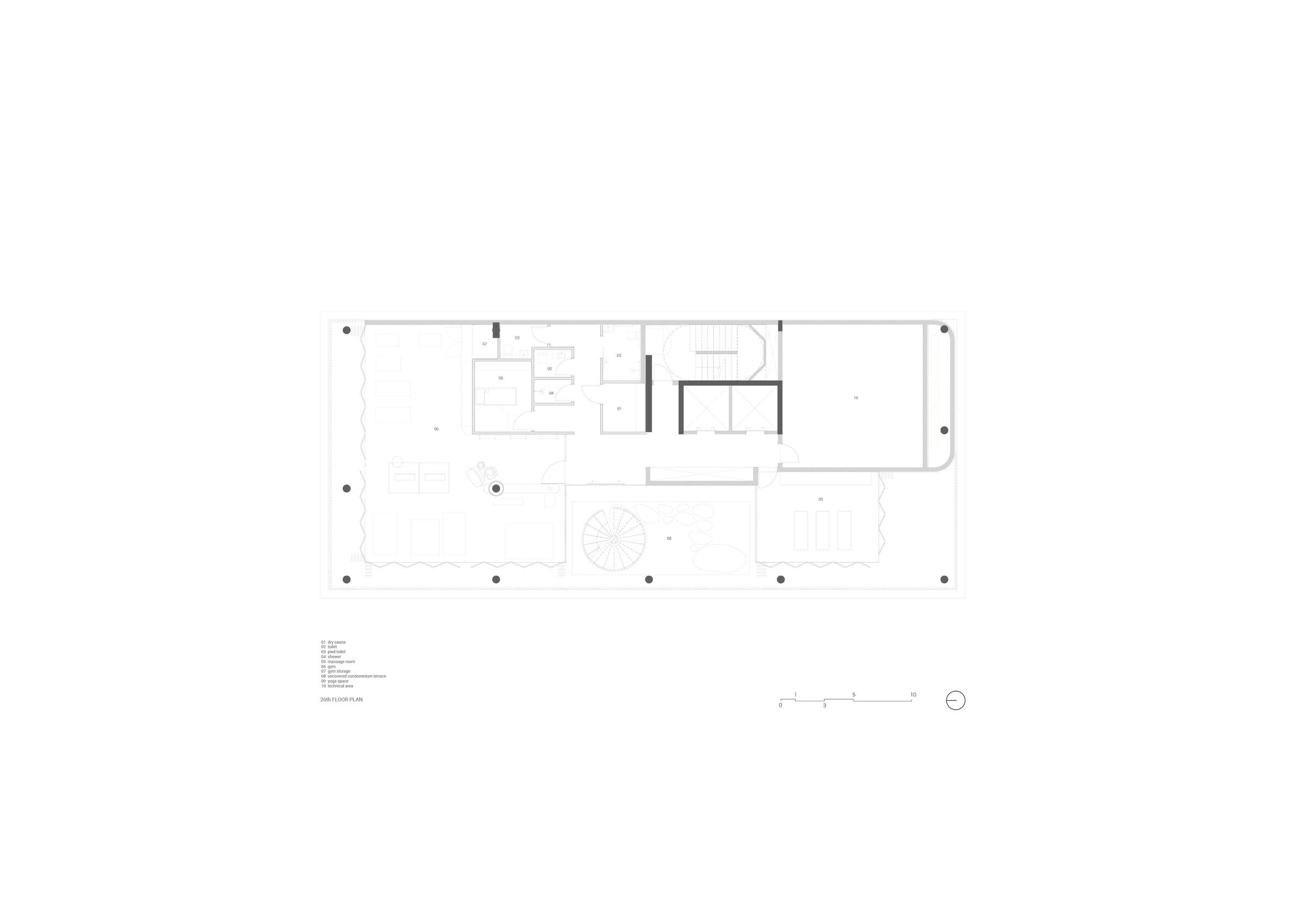Nature was the great inspiration for this project. The location of the lot (in a high-rise area of São Paulo, close to the Vila Madalena subway) and the prerequisites of the project (tall, stepped building, with floors areas decreasing towards the top) led to the idea of a mountain emerging in a natural, almost obvious way.
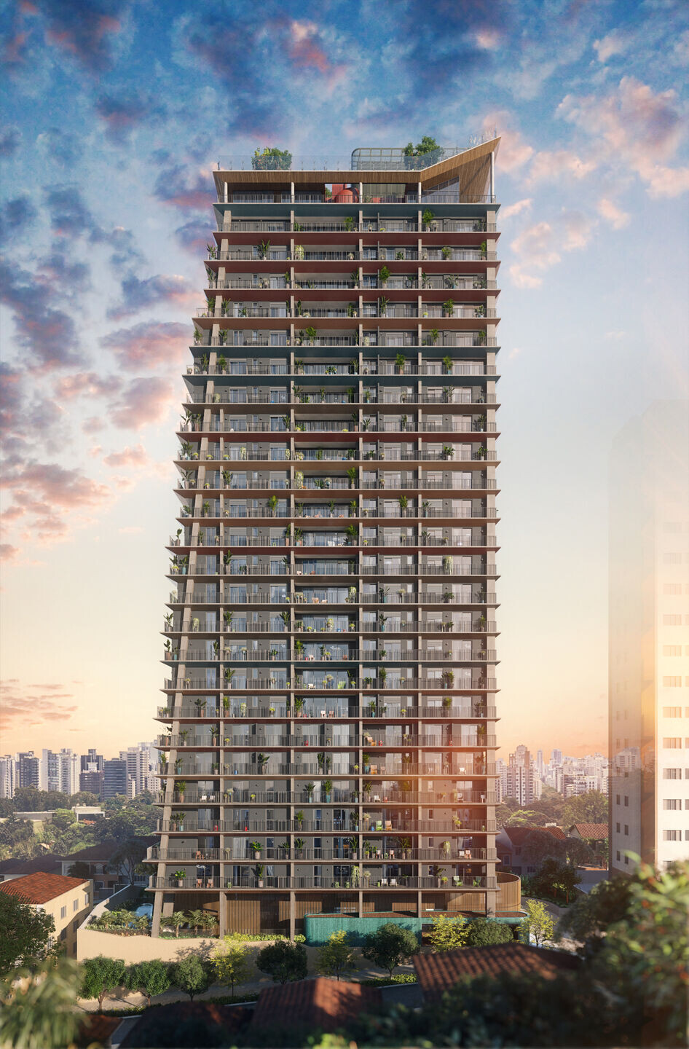
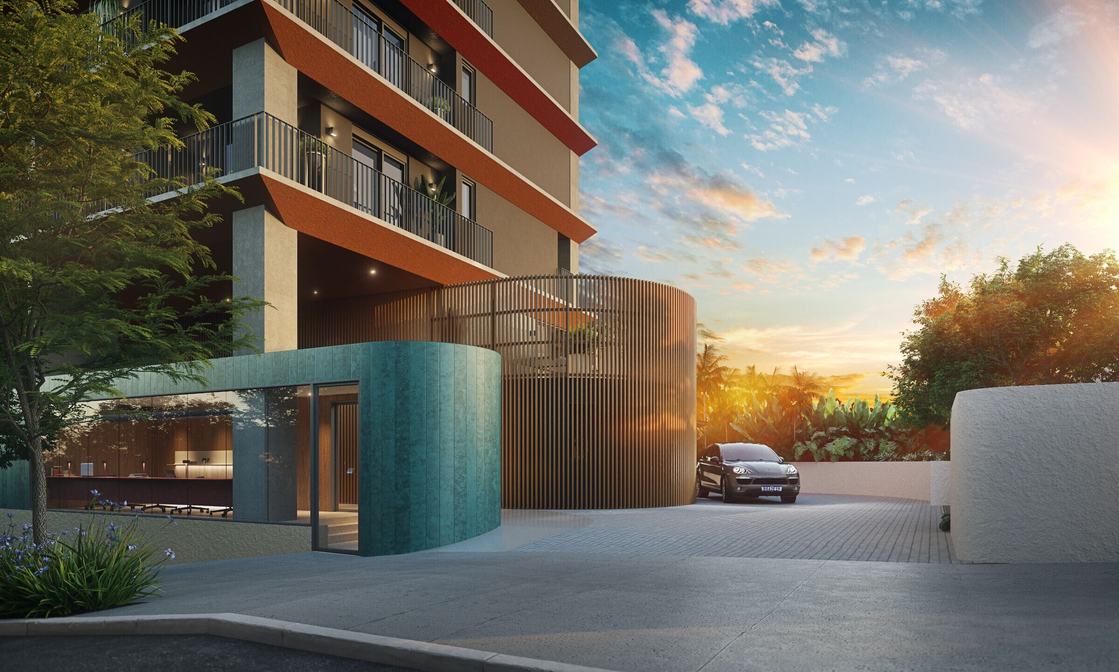
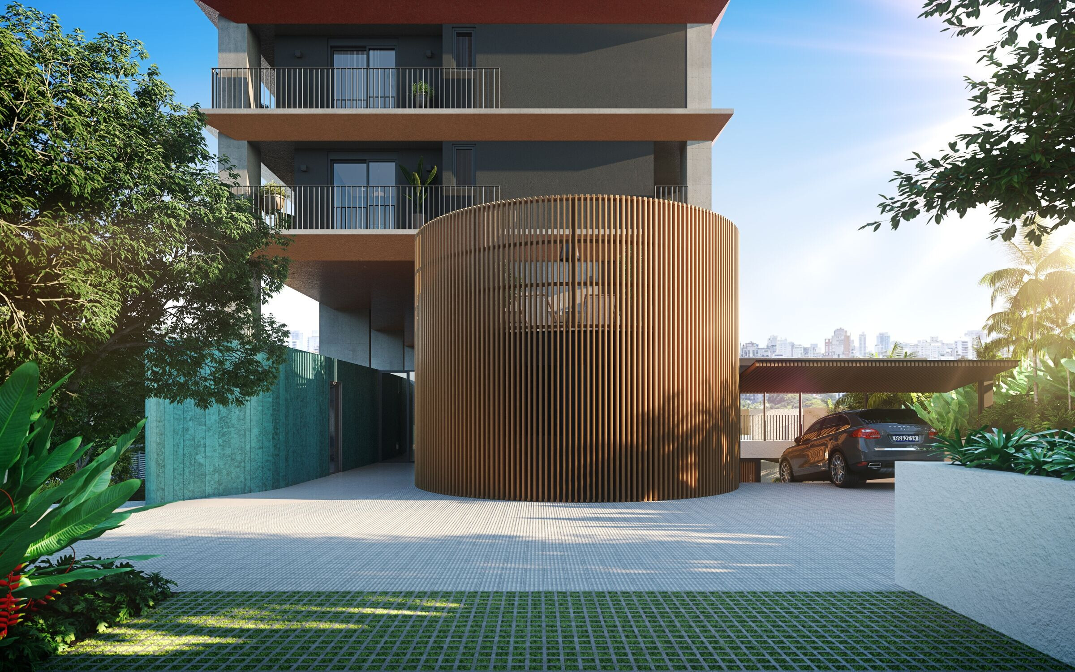
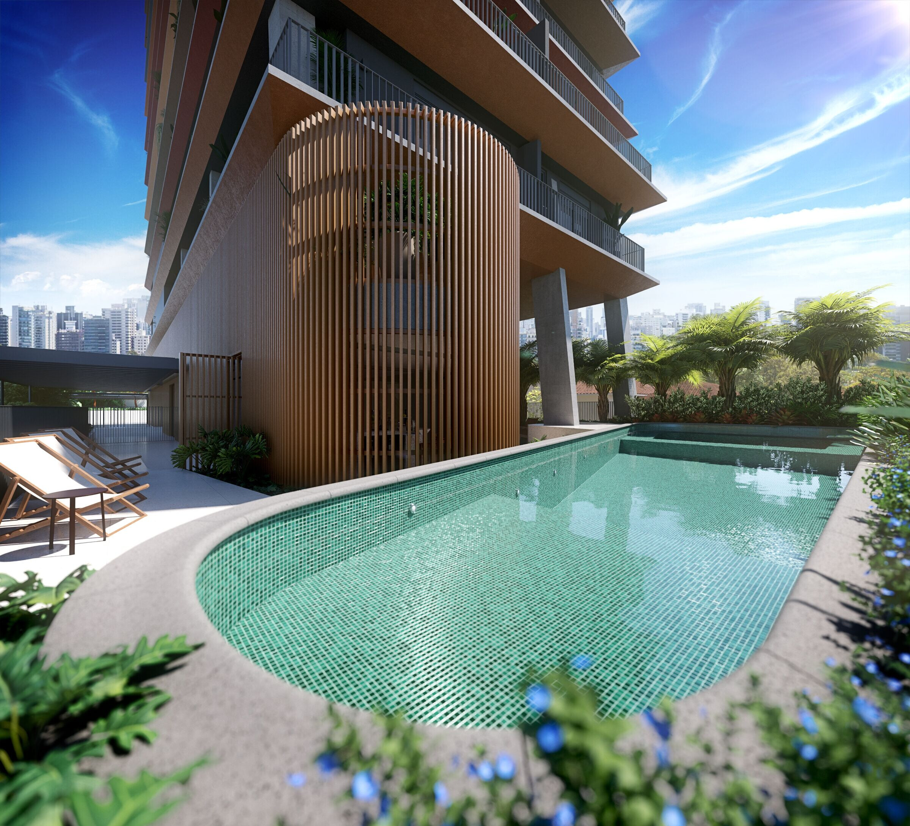
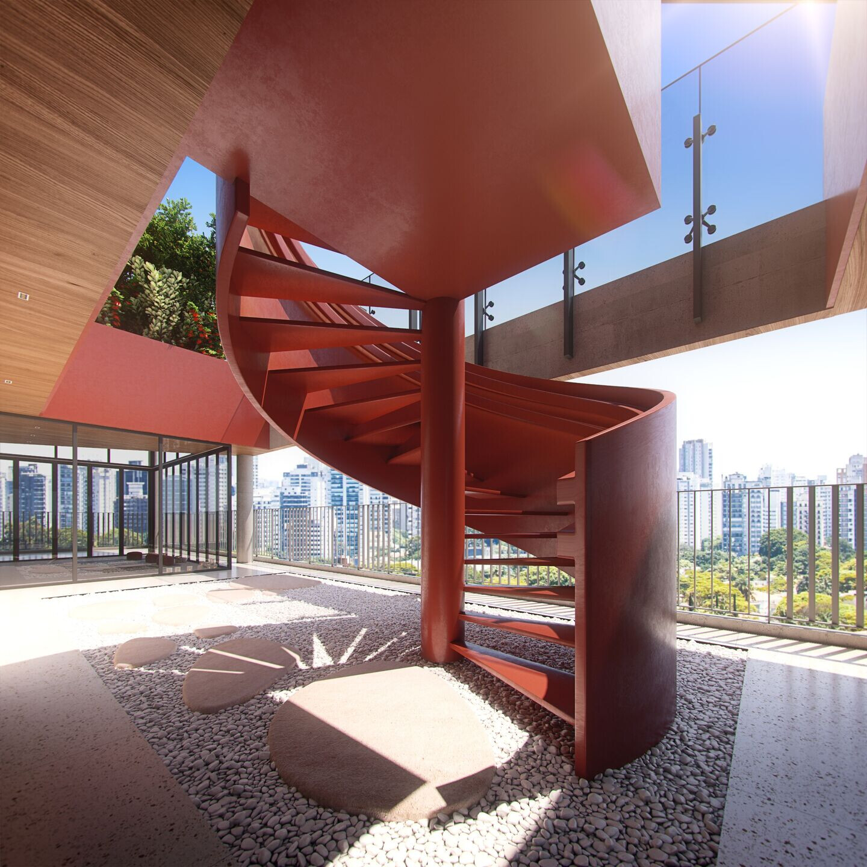
Several very interesting symbols are found in a mountain: at first glance, we have the ideas of solidity, strength, wisdom, ancestry - a mountain takes thousands of years to form. There is a very strong power in this idea. At the same time, we have the concept of climbing to the top of the mountain: an idea of ascension, lightness, confidence and achievement. There is an indescribable feeling of peace when you reach the top of a mountain, a feeling of accomplishment. With this premise, the project seeks to recreate this mountain top: a space with topography on the roof of the building and abundant vegetation, as if it were in real nature.
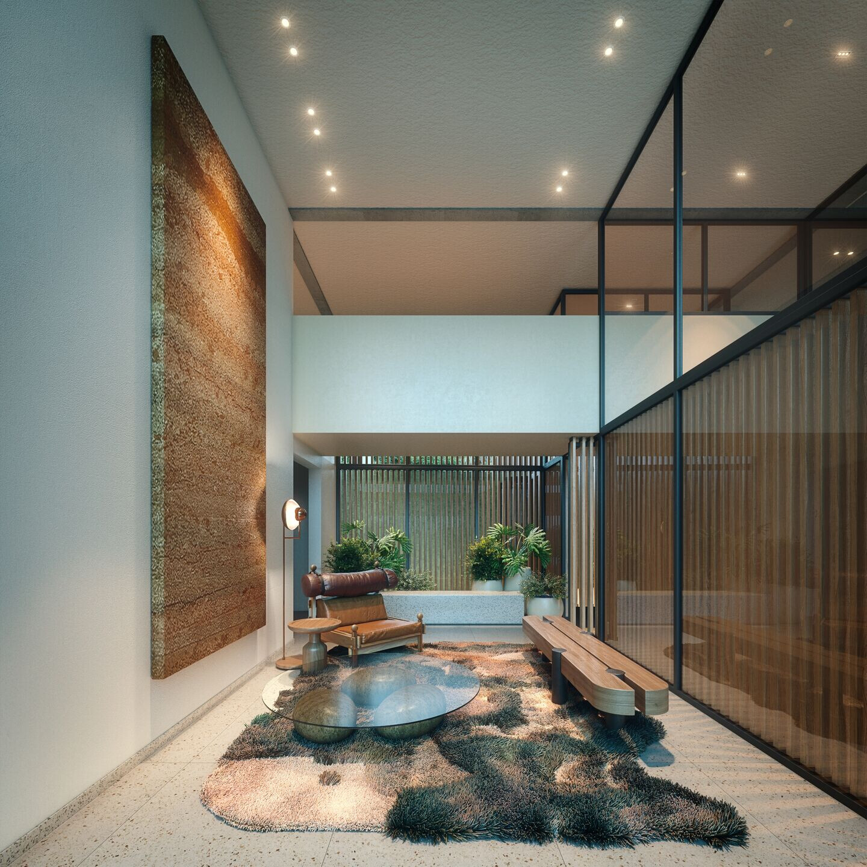
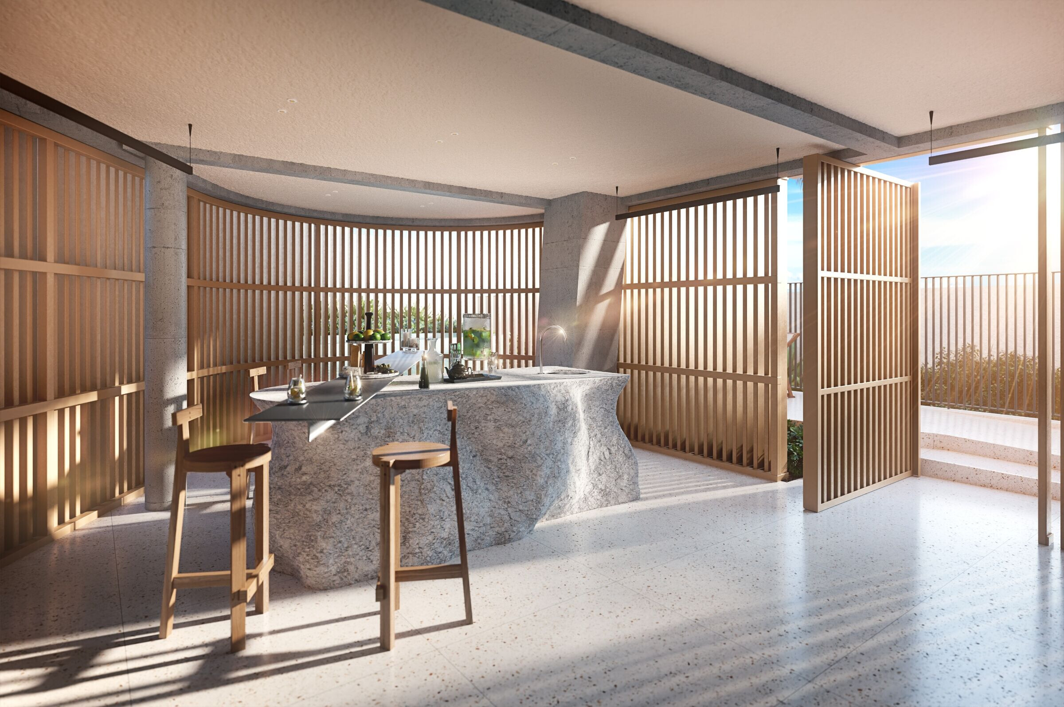
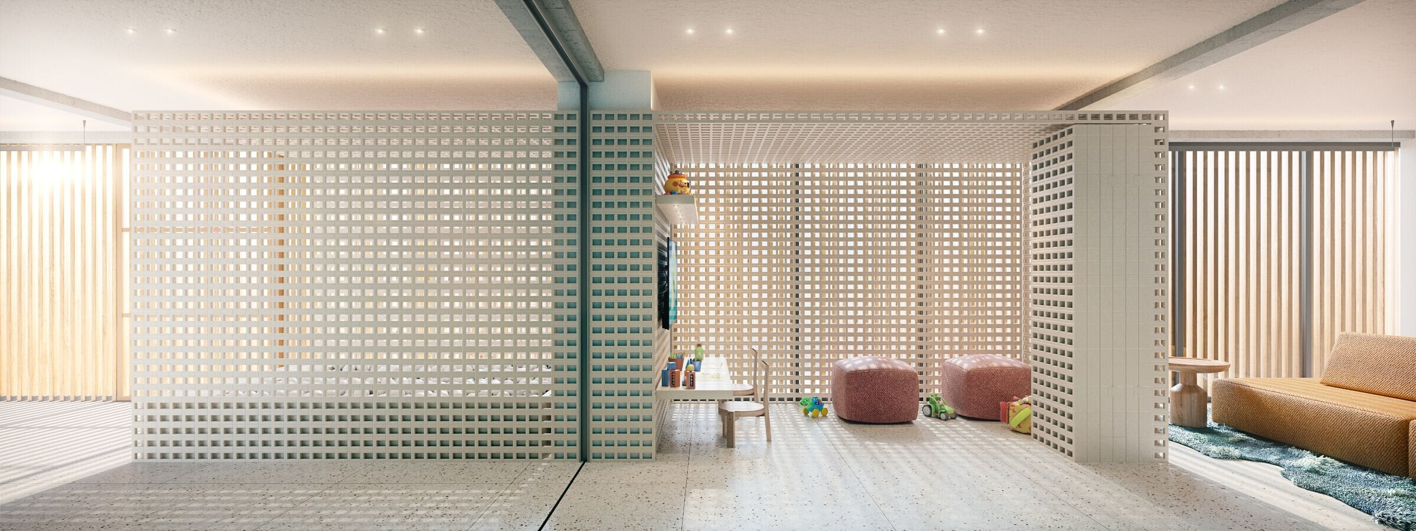
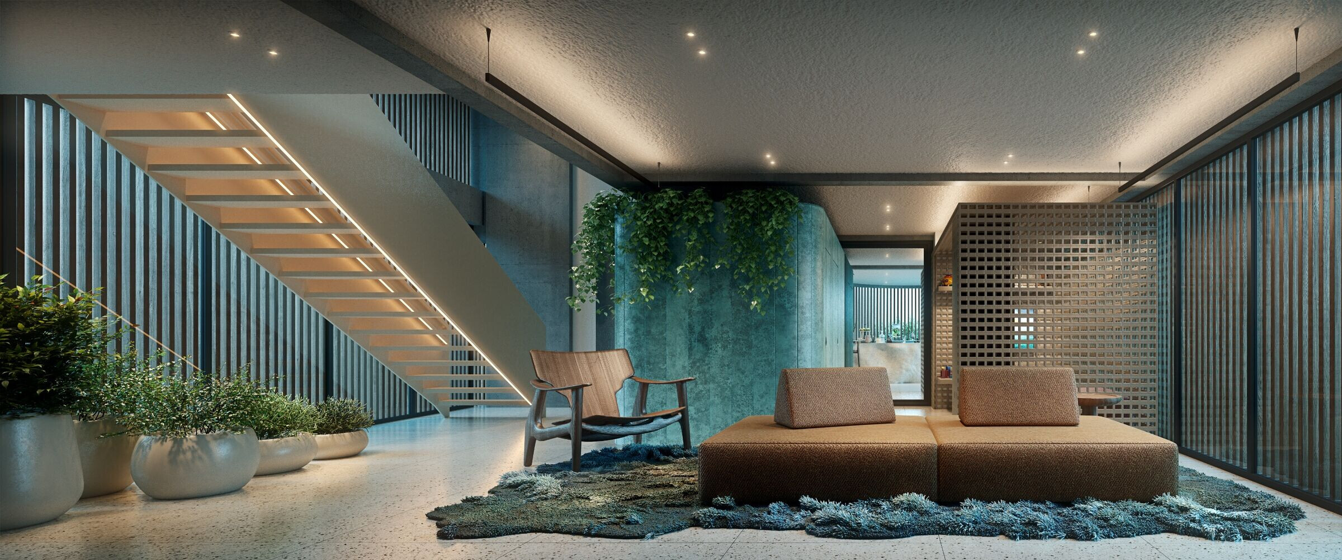
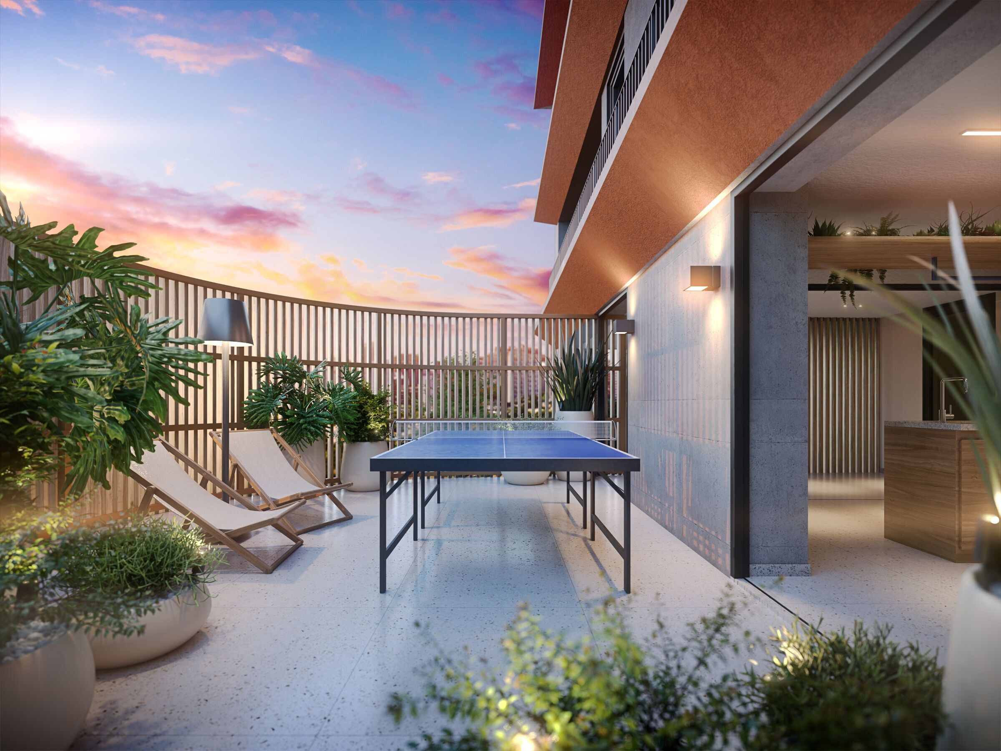
The concept of mountain ends up permeating all aspects of the project: in the materiality, colors and textures references to this nature are found, both in the building's volume and in its interiors: one of the important points of the project are the tower's slabs, which had as a reference the colors of a multicolored mountain, with its various layers of sedimentation in different tones.
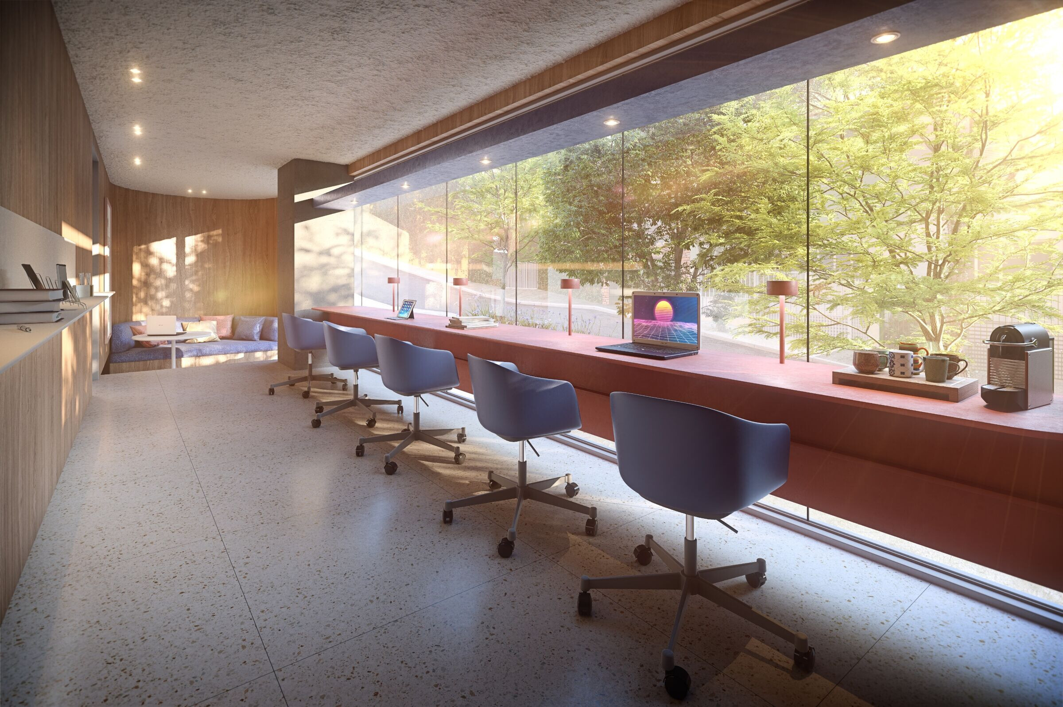
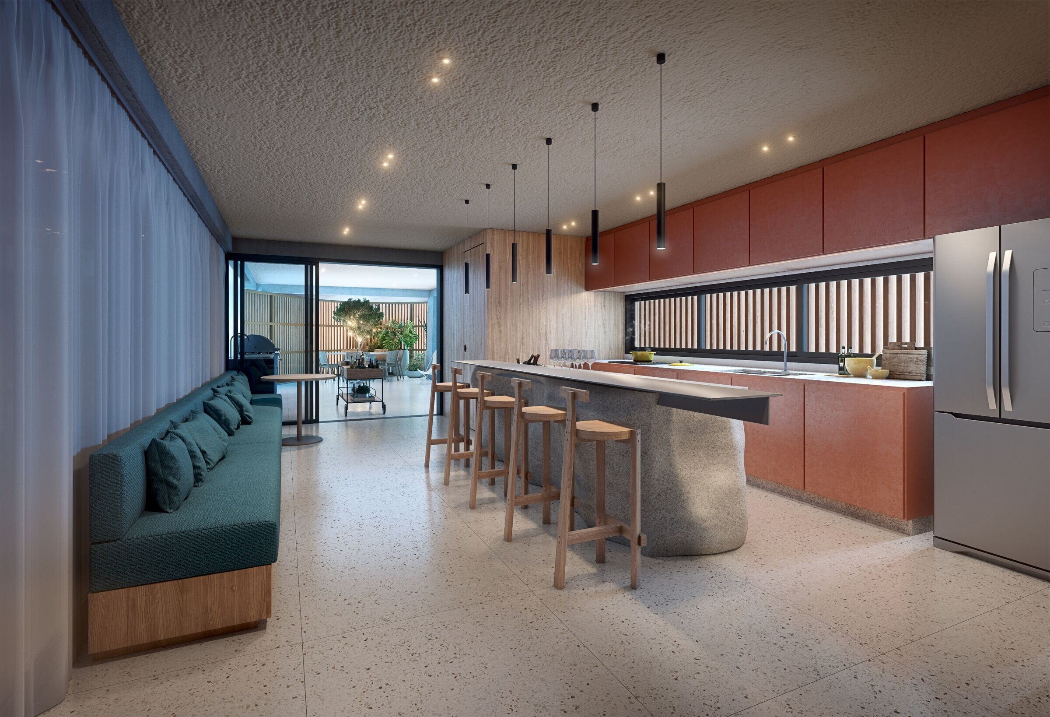
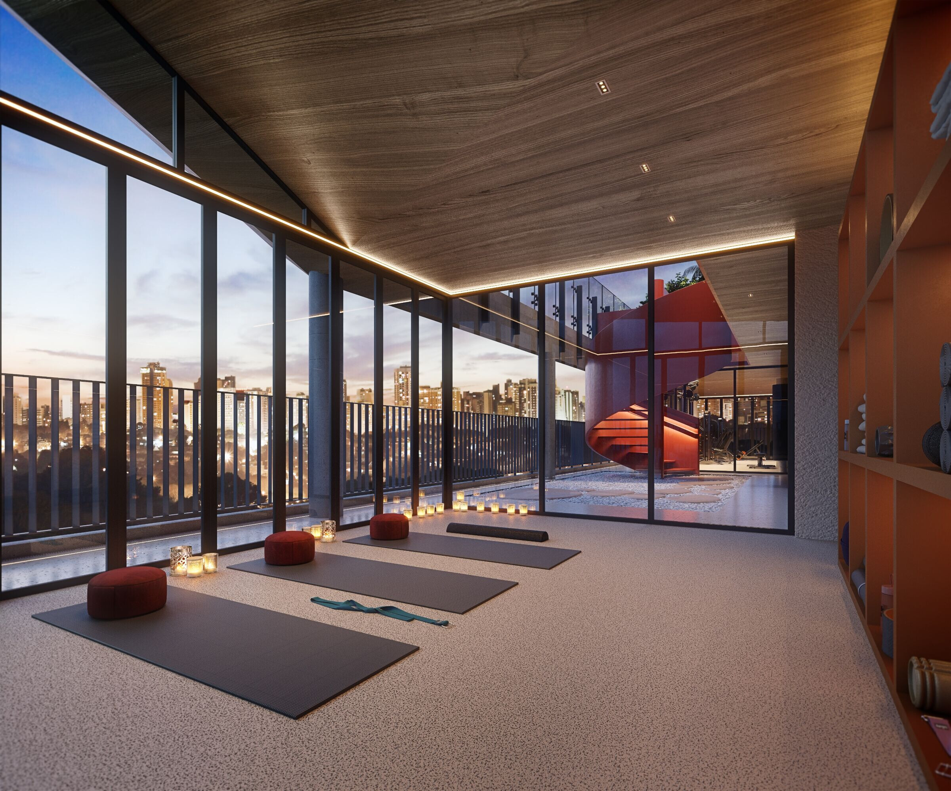
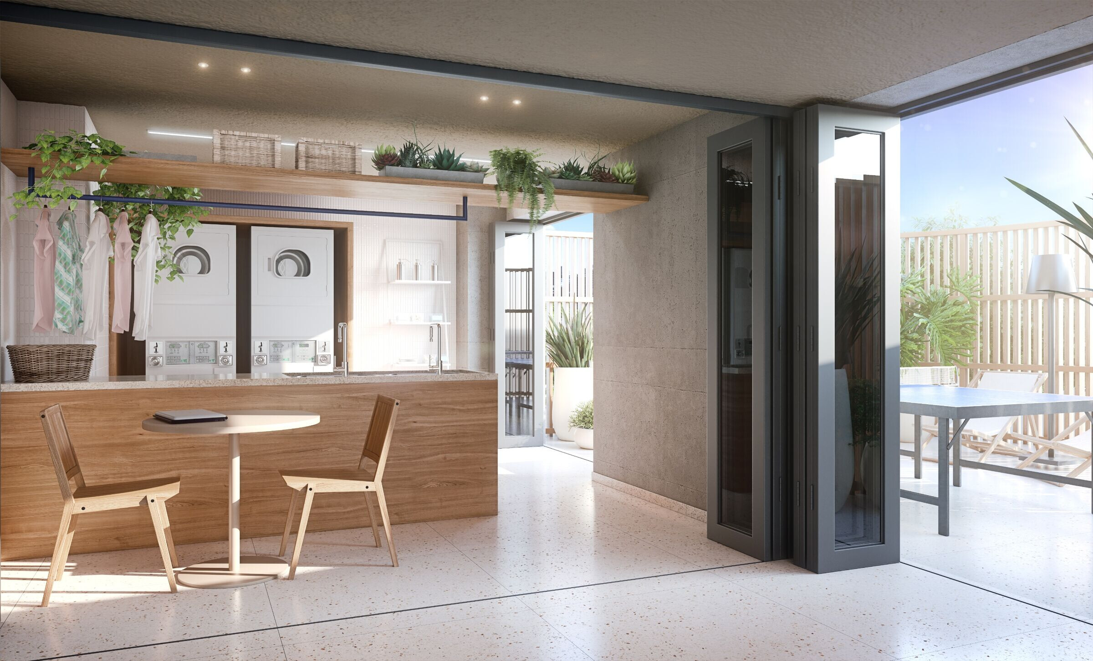
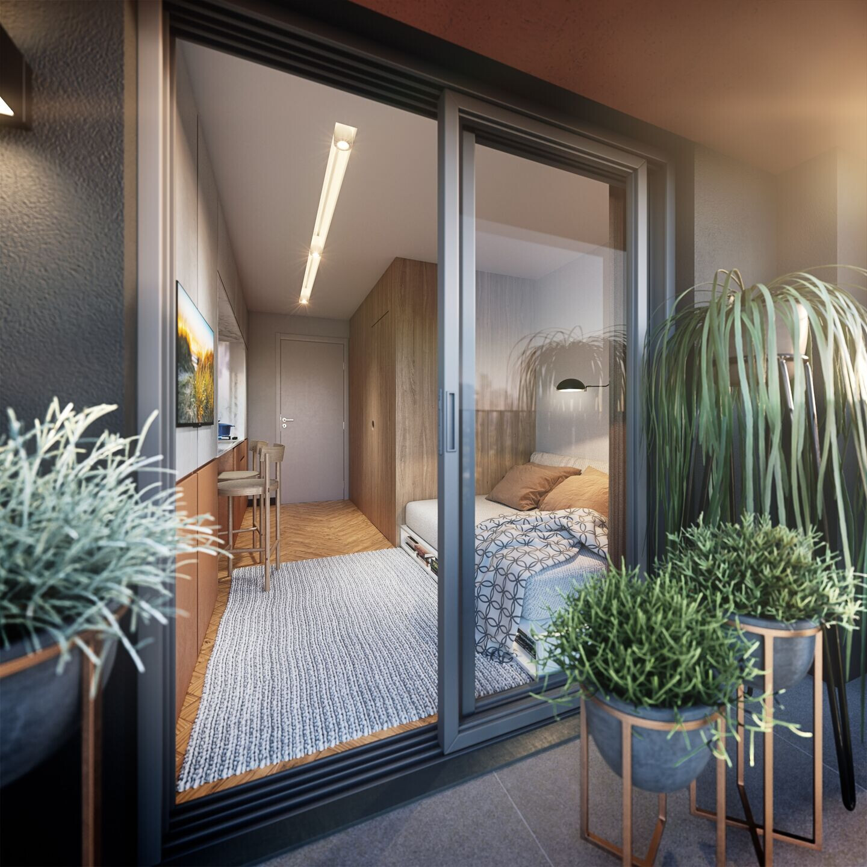
The tower contains a very wide range of apartment types: there are 28 floors, with 126 apartments in total, ranging from studio apartments to four-bedroom units. Therefore, there was a great concern to provide, in a harmonious way, the same importance to all the facades, since all the visuals are very interesting. On the roof of the building, there is the idea of a super vegetated garden, with incredible topography and views, where residents can do whatever they want - including doing nothing, just enjoying the space and the view.



