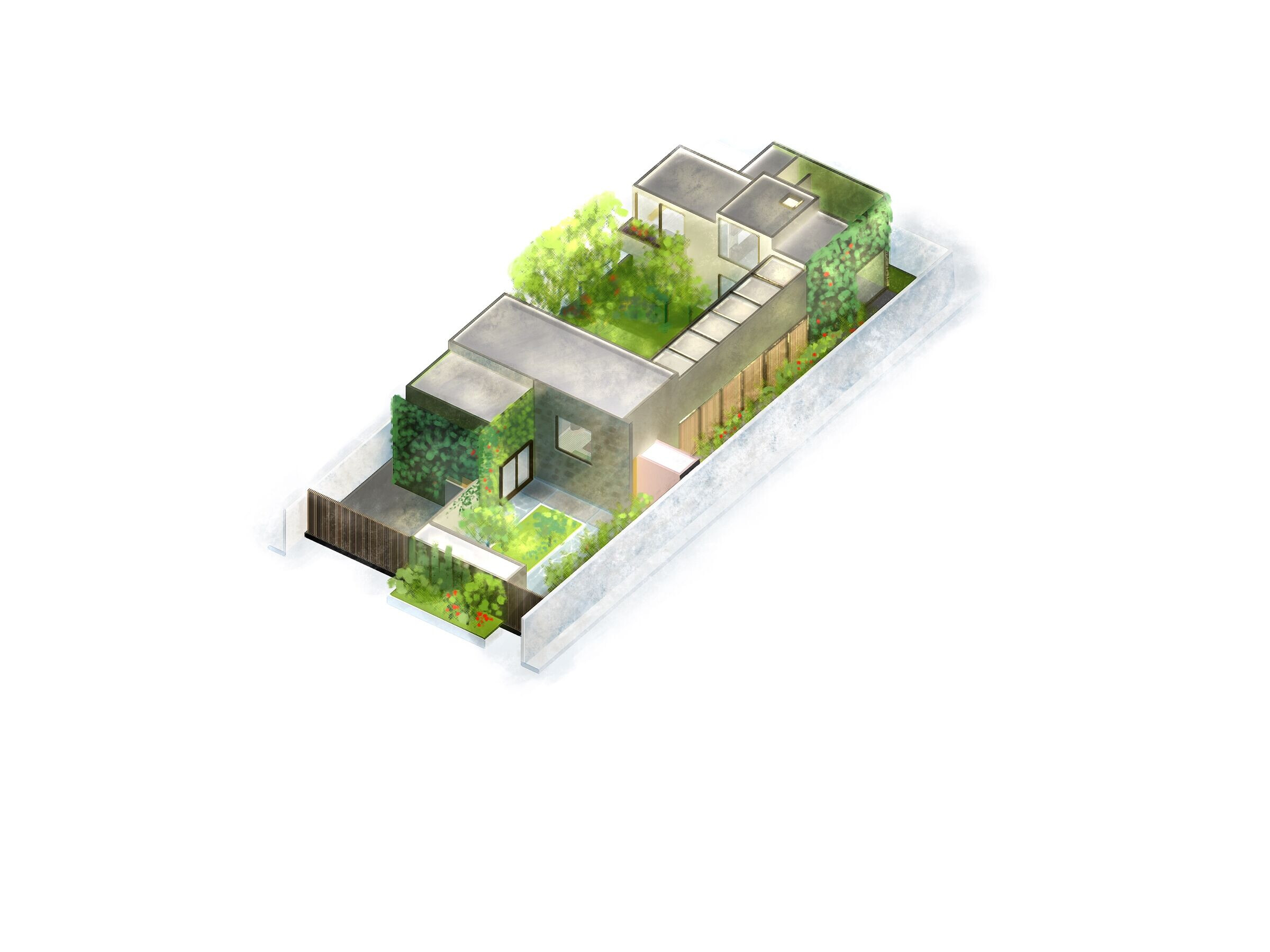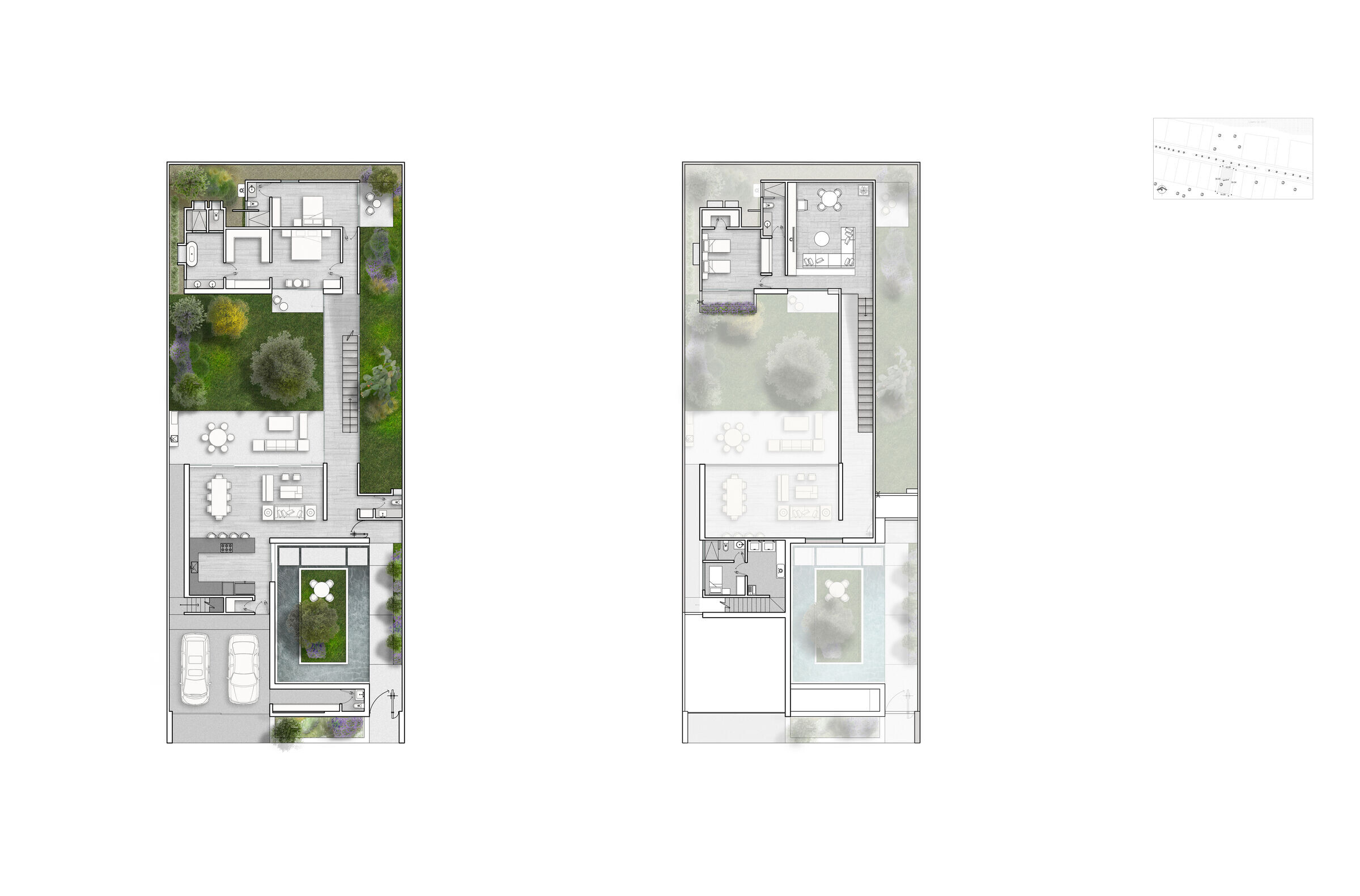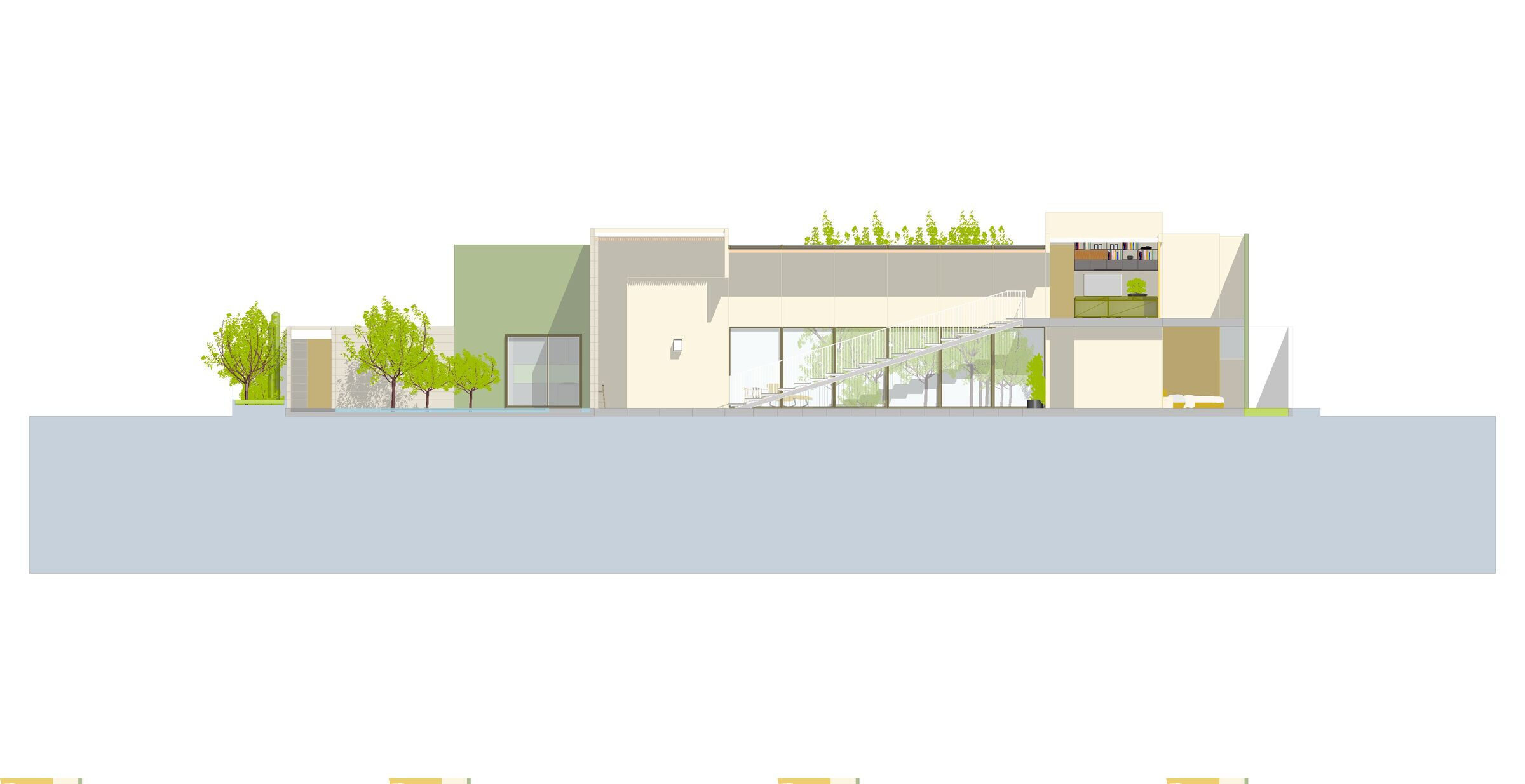Casa Sevilla is a "Garden with House" not the other way around.
The distribution of the house is introverted where the gardens create the rhythm of the routes to the different spaces of the house.
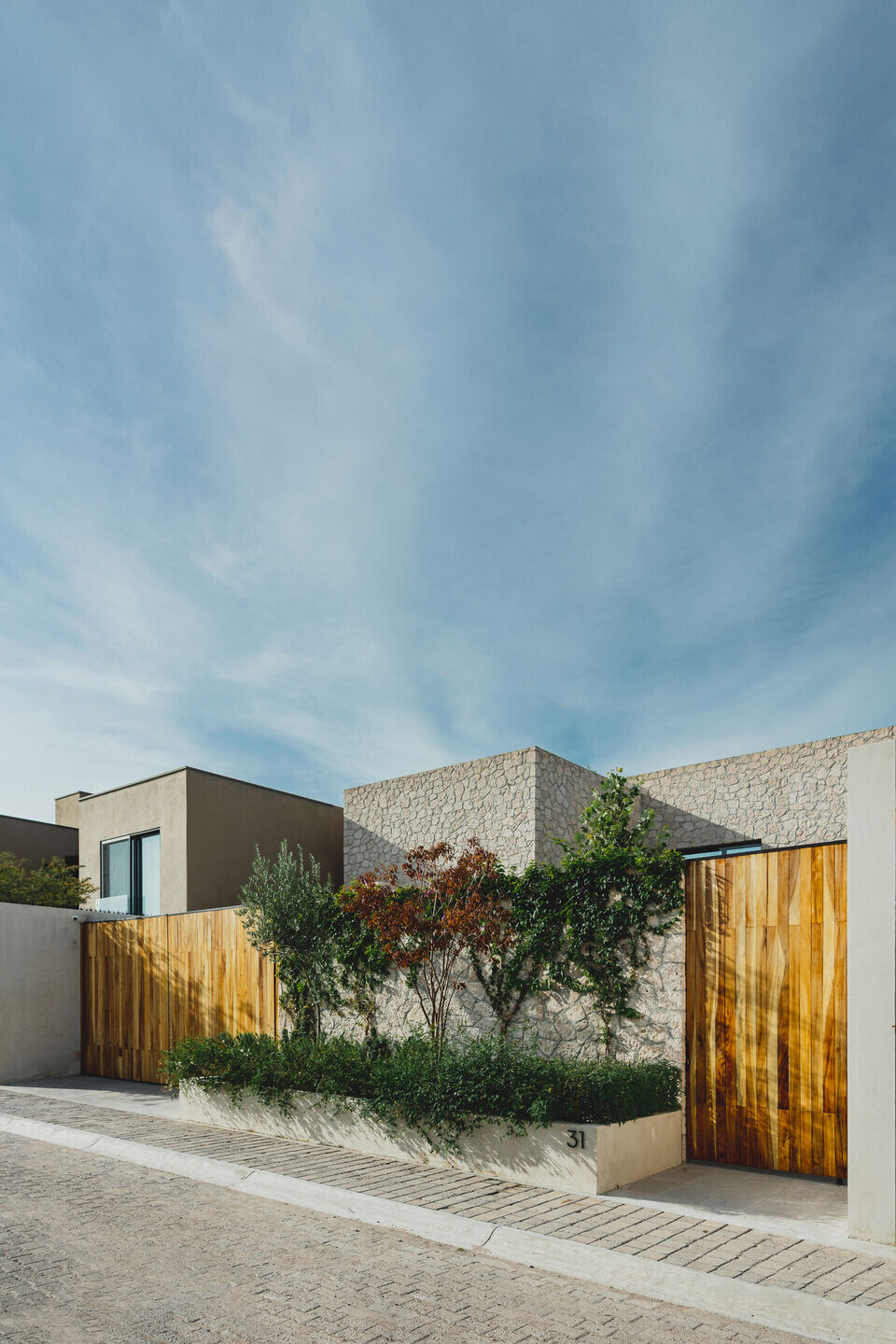
Upon entering we have a second facade which generates "the experience of accessing" to the house, with the green areas in dialogue with the water, a poetic environment is created between the elements, where the harmony of the natural construction elements is celebrated in direct relationship to the vegetation. Also reaching timeless architecture in materiality locally available.

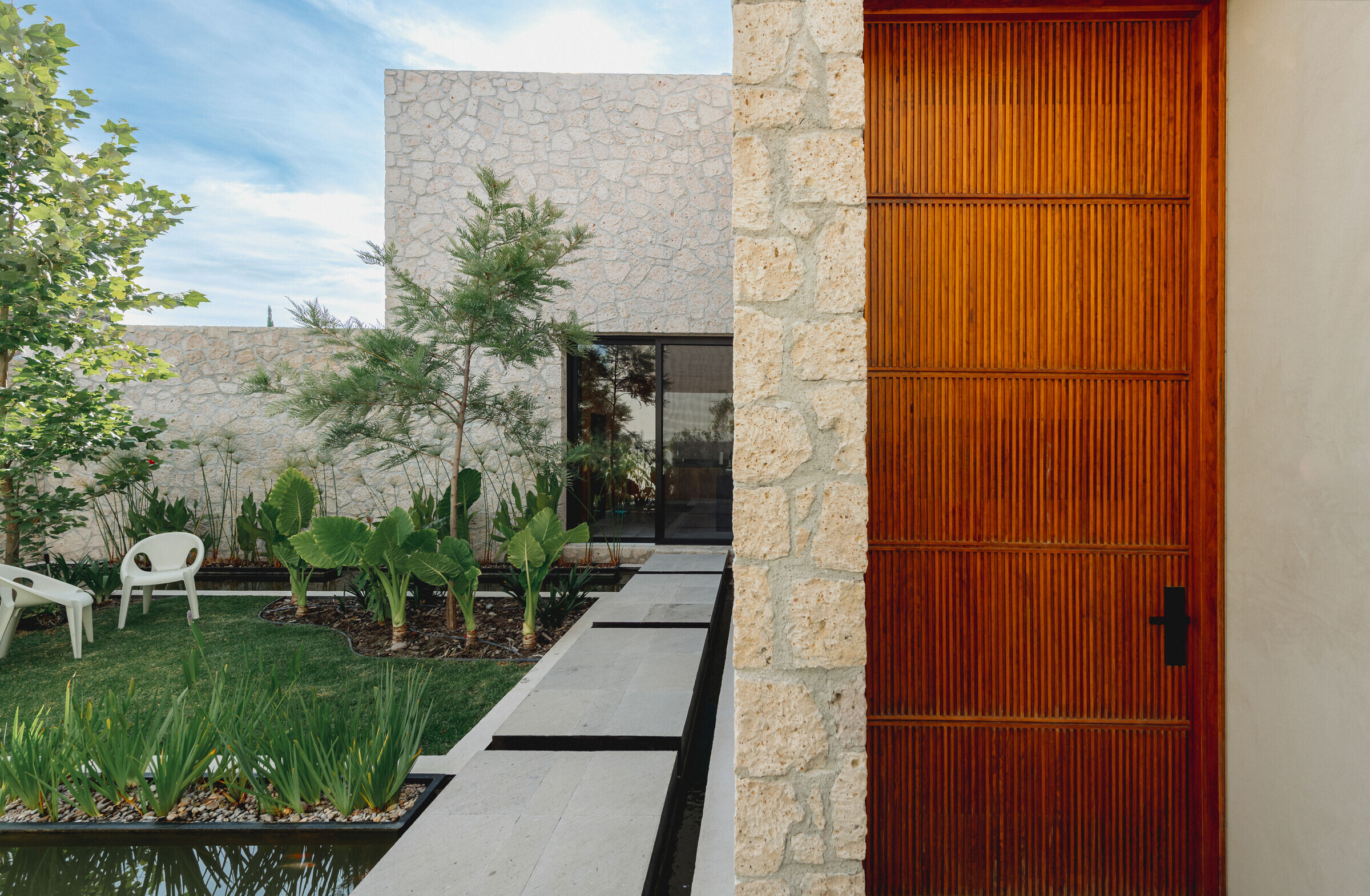
The access to the house, the hall gives a majestic double-height welcoming, provides the interconnectivity of the spaces, reading what is private in solid stone elements vs. what is social in permeable glass elements. In addition to unwrapping the staircase in a sculptural development of steps with adaptable footprints for older people with a walker that leads you to the house bar and the visitor’s room.
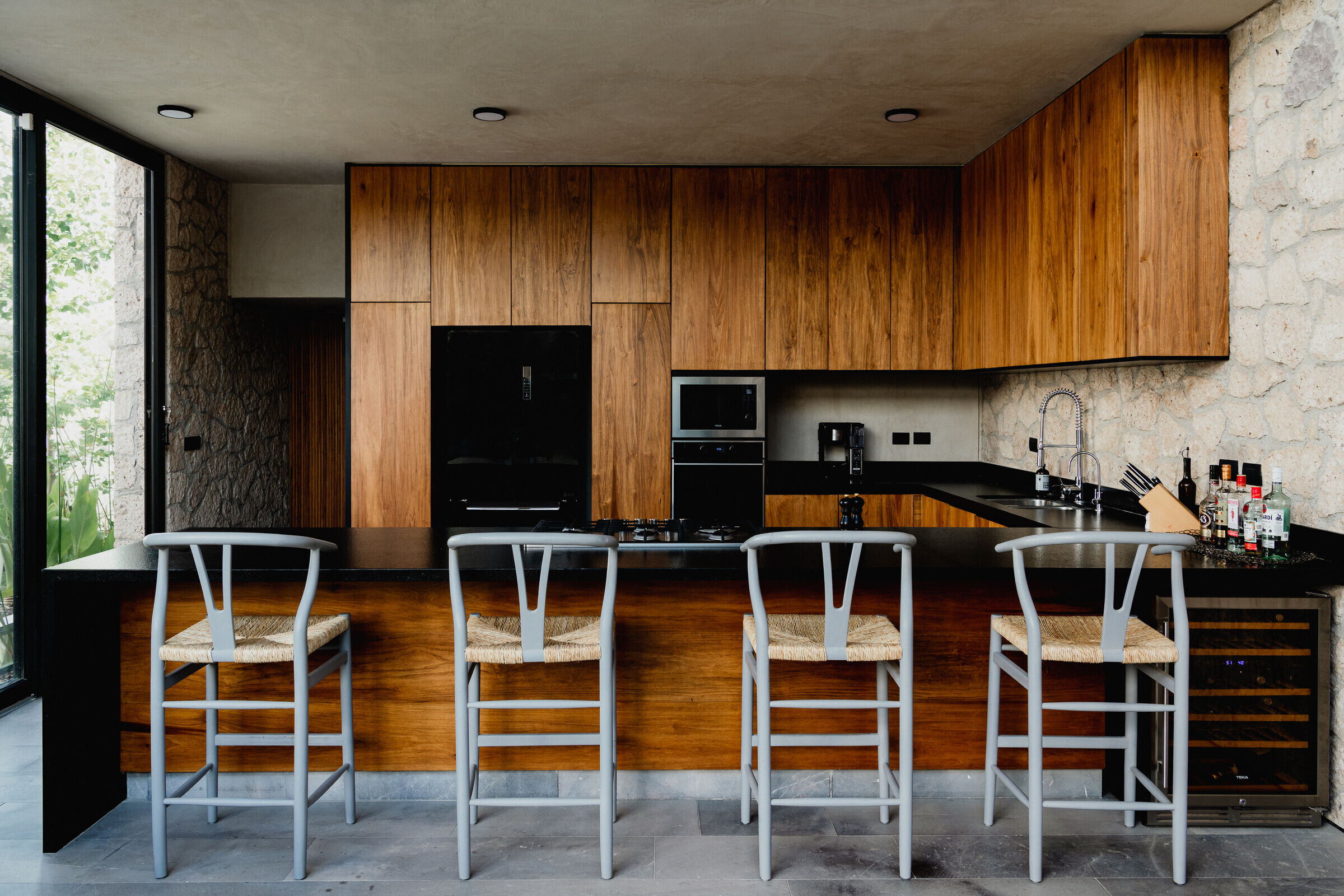
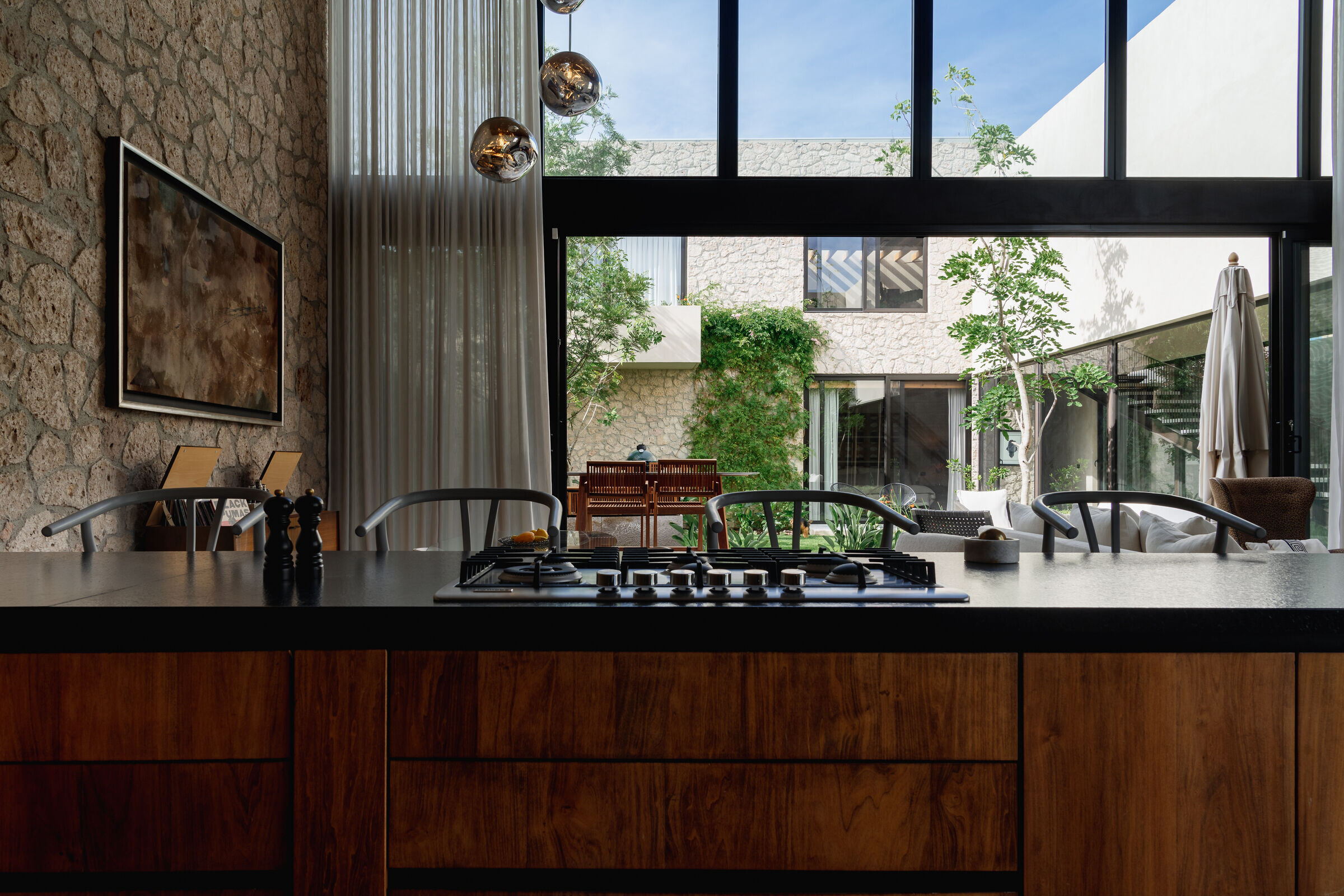
Luis Barragan: “The lessons contained in the popular architecture of the Mexican province have been a source of permanent inspiration for me: its walls whitewashed with lime, the tranquility of its patios and orchards, the color of its streets and the humble lordship of its squares. surrounded by shadowed portals.” Casa Sevilla is located in San Miguel de Allende, is inspired by the nostalgia of its imperfection with aromas, sensations, central patios... Living Casa Sevilla is living the perfect imperfection by stimulating the 5 senses.
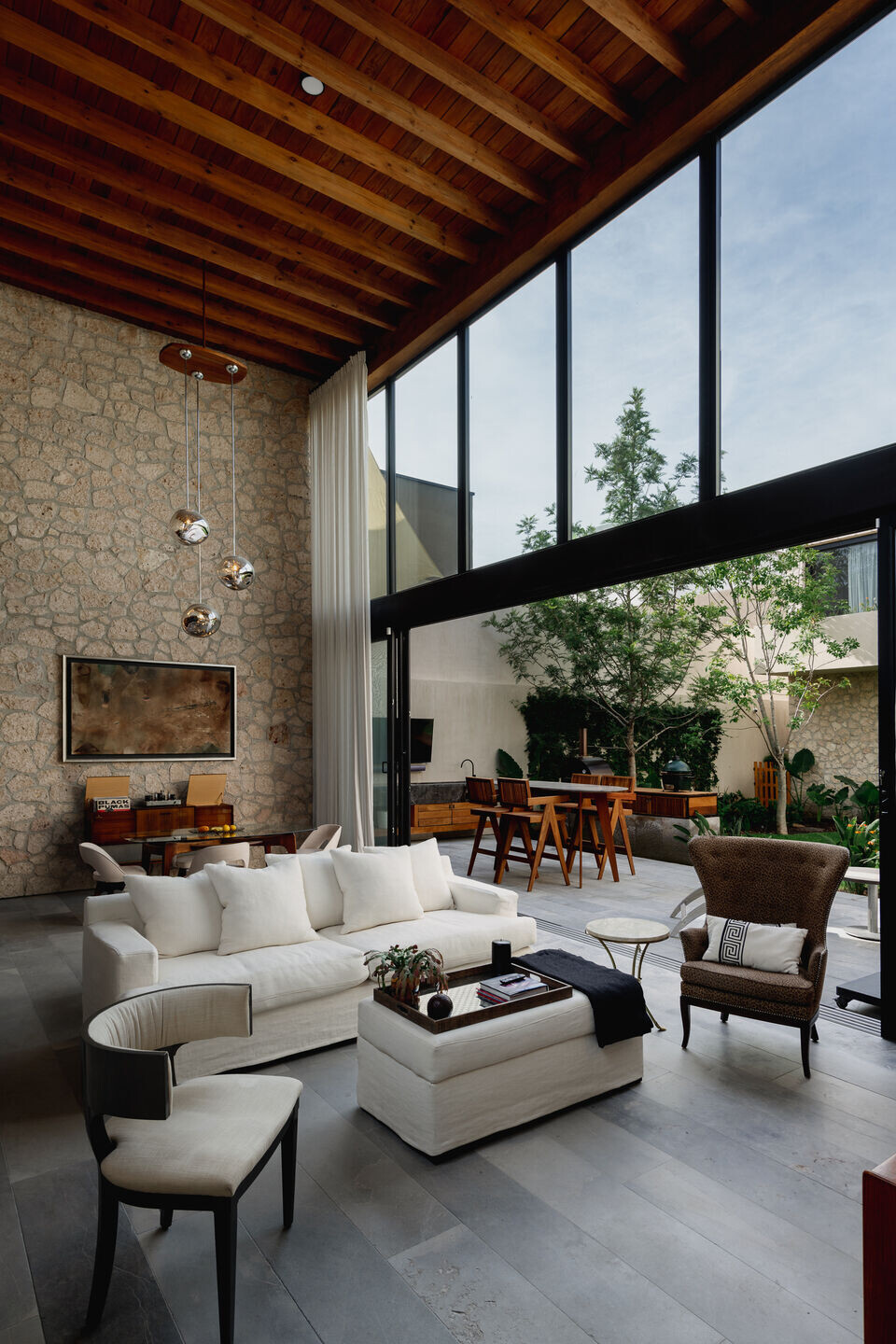
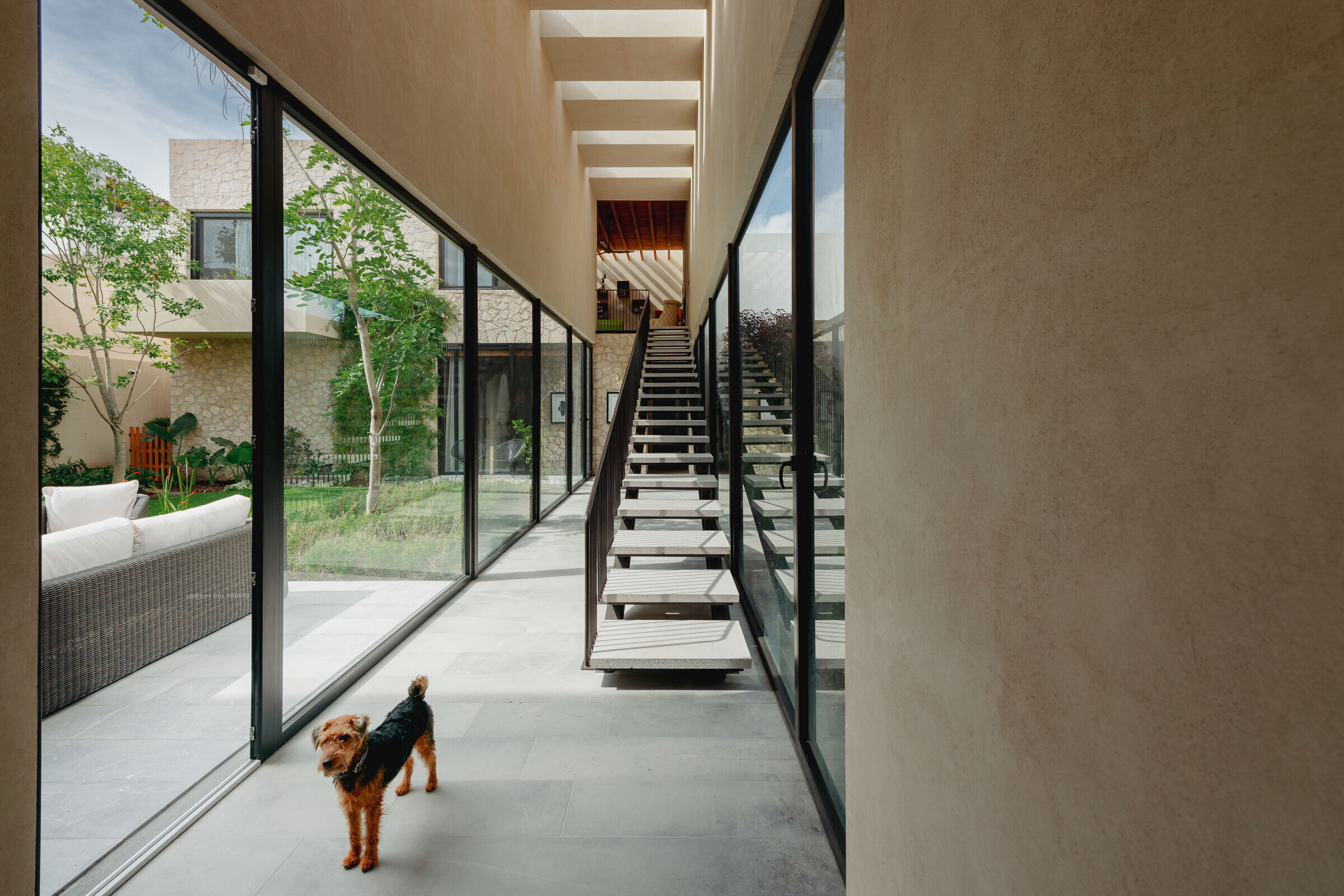
So that was the key challenge to keep the San Miguel sensation.
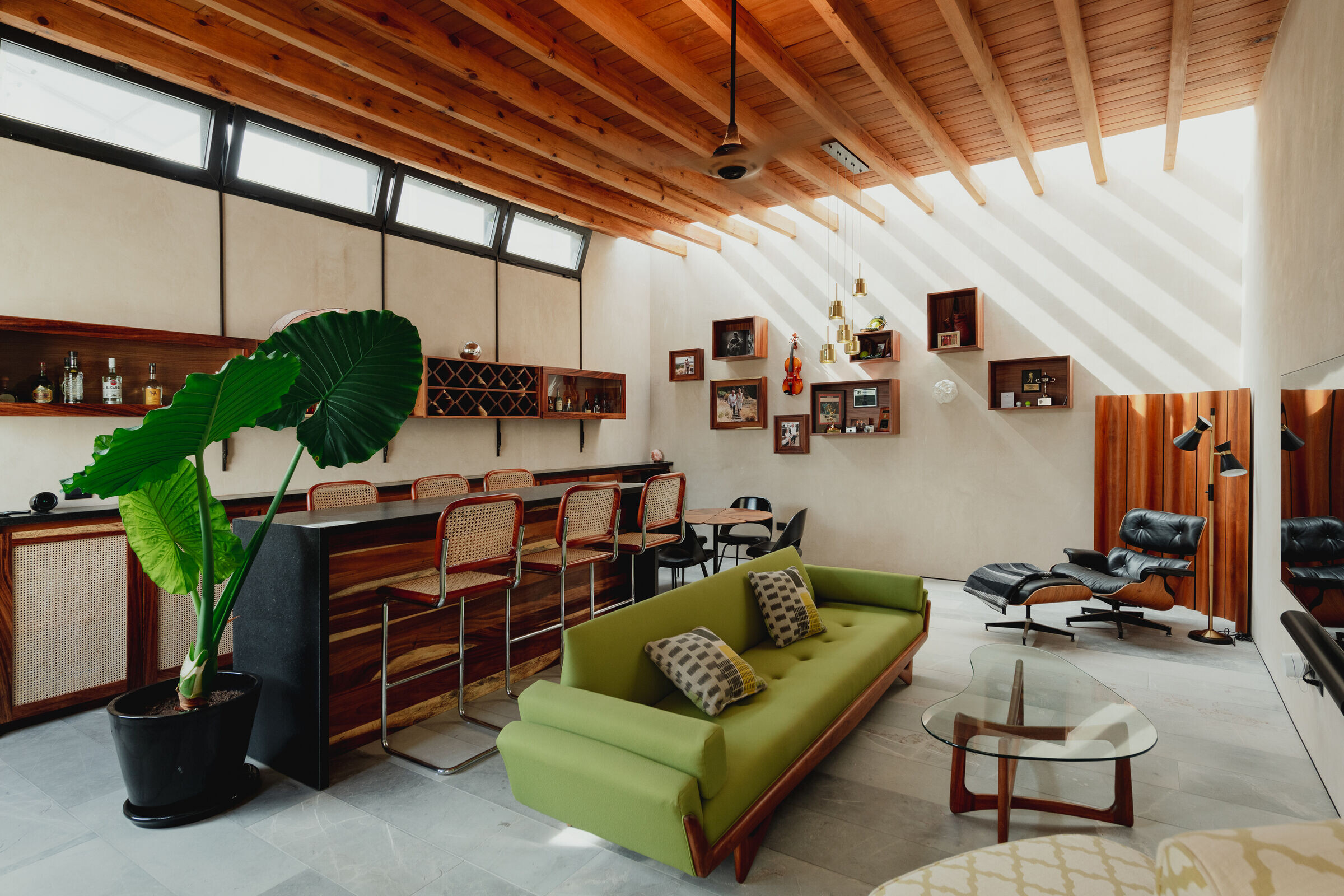
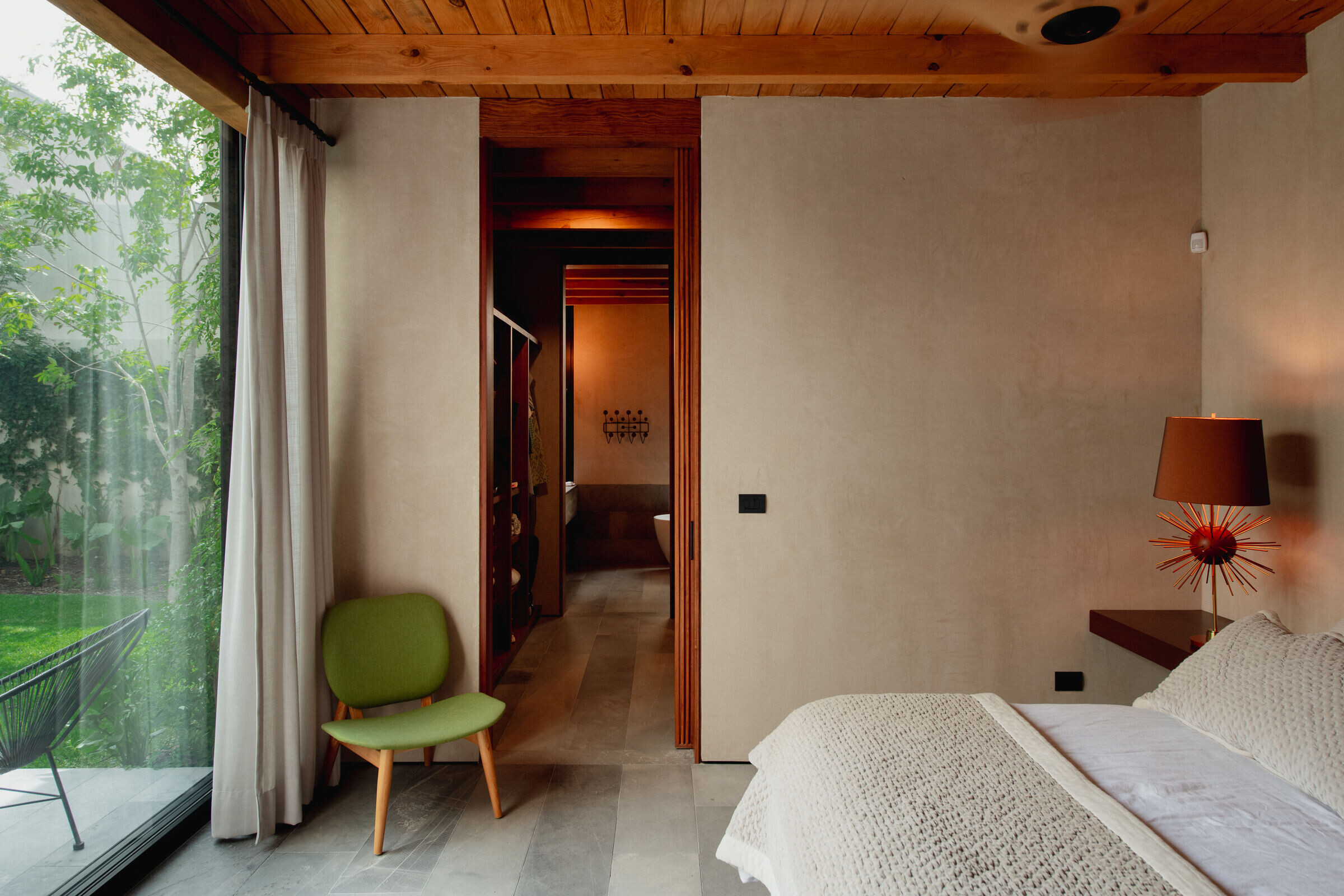
Only local materials for sustainability and local thinking, gives a timeless atmosphere:
Stone and earthen walls, local solid pine wood for the ceilings and carpentry, local Santo Thomas marble for floors and for bathrooms specials sinks of copper from Santa Clara del Cobre, Michoacán México.
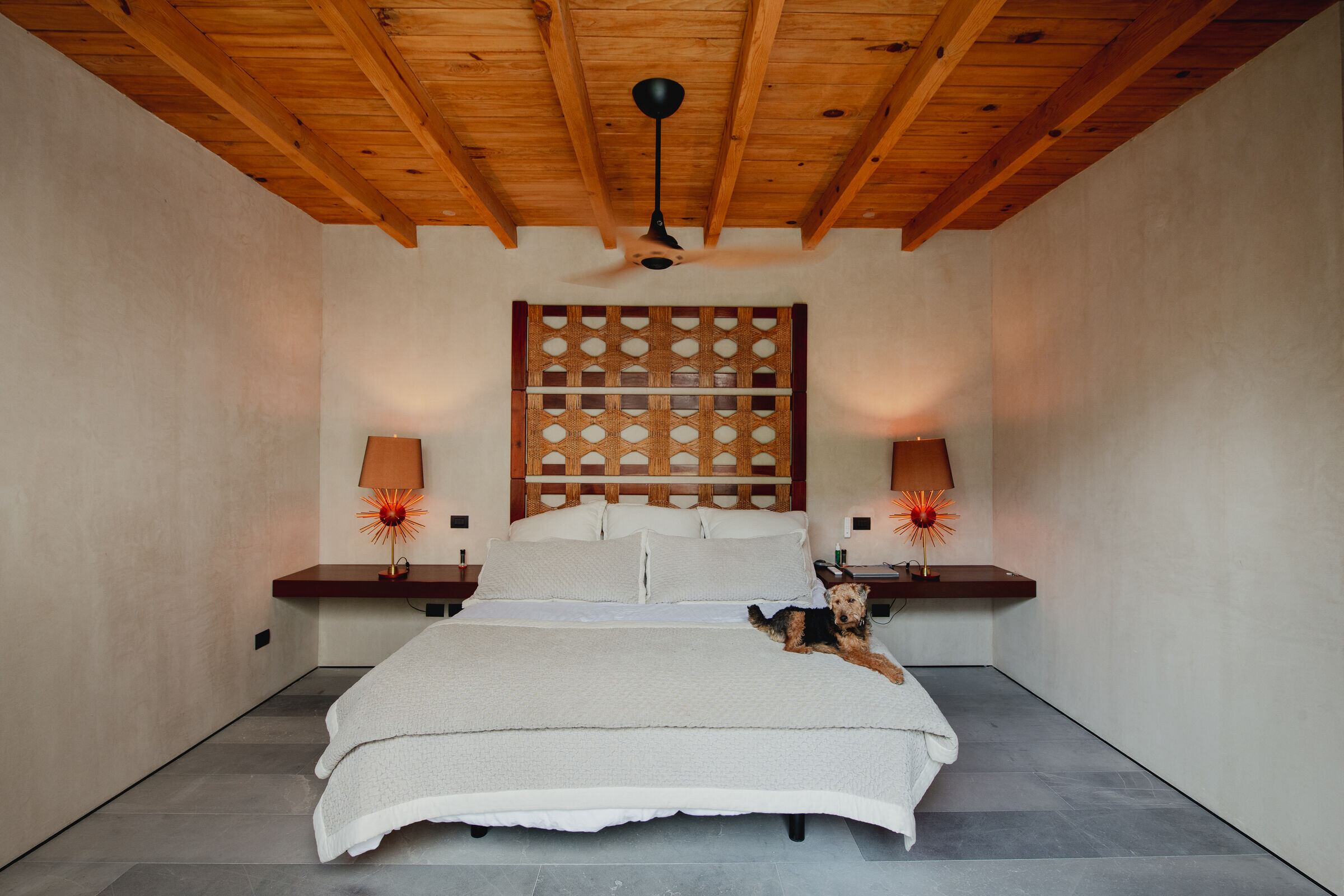
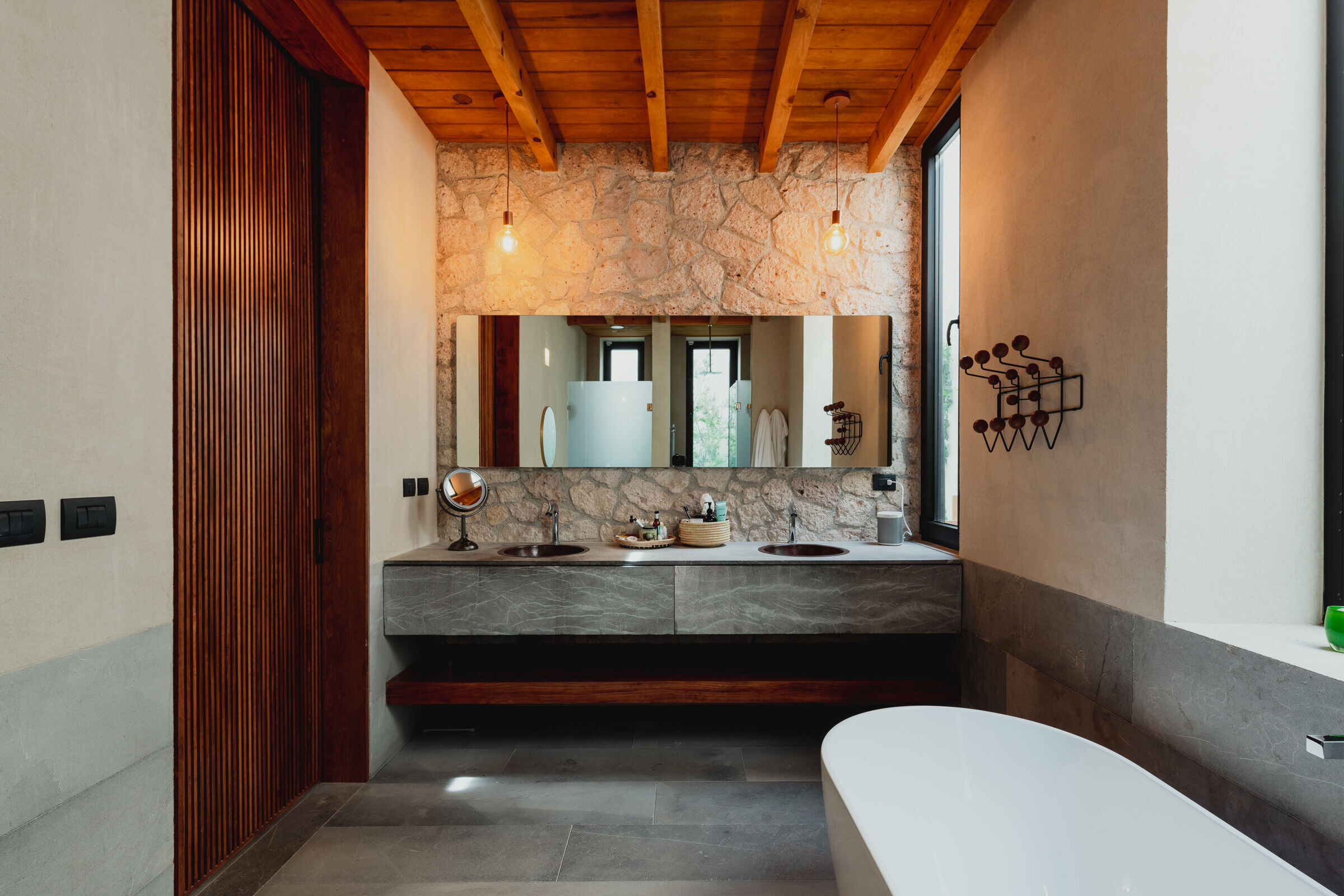
Team:
Architects: Evelop Arquitectura
Architect author: Arch. Eduardo Arturo González Hernández
Project Coordinator: Arch. Maria José Villalana Contreras
Construction manager: Jorge Flores López
Structural Engineering: Eng. Mauricio Martínez Alanís
Landscaping: M.Architect Victoria Paulina Rodríguez Mosqueda
Photographer: Andrés Mondragón Padilla
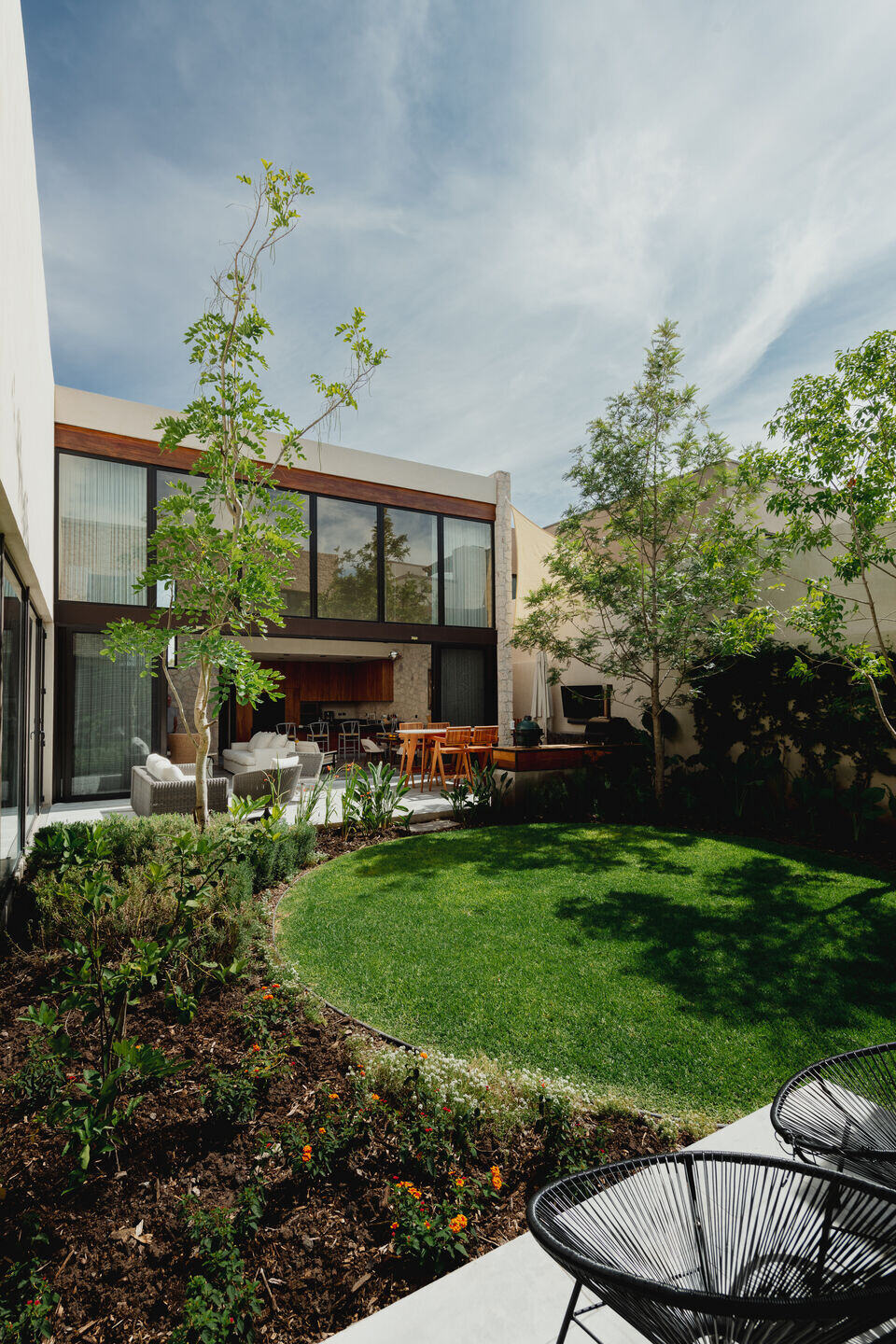
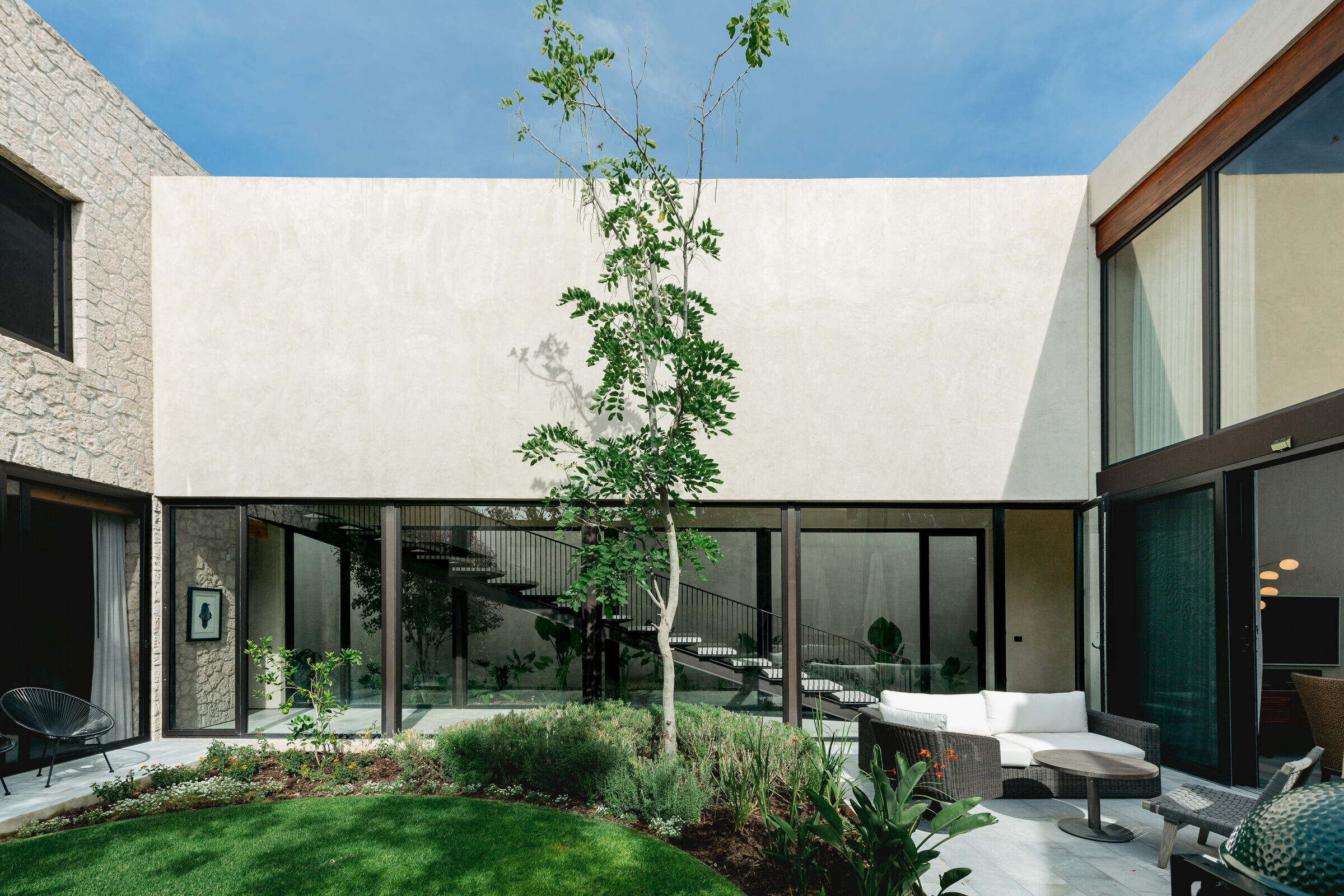
Materials used:
Facade cladding: Local stone, Local brand
Earthen walls: Local brand
Flooring: Santo Thomas marble, Local brand
Doors: Solid pine, evelop.mx
Windows: PCV, REHAU, Color Schwarzbraun
Roofing: CEMEX Concrete with EARTH FLATTENING finish, Solid pine beams and stave: Evelop Arquitectura
Interior lighting: Illux and david pompa
Interior furniture: Some of the furniture is custom made by architects, Evelop Arquitectura
