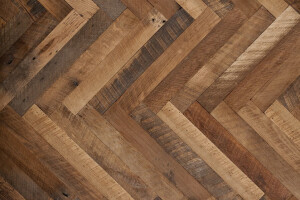Constructed atop the foundation of an abandoned house and locatedacross from a traditional clapboard barn, this project in New York’s Hudson Valley represents a dialogue across generations. The 900-square-foot residence is both surprisingly contemporary and genuinely engaged with its context.
The original building was a gabled wood structure with minimal fenestration, steeled itself against the elements. Its replacement balances respect for precedent with the idyllic site’s allure. The southeast side of the two-story house, which overlooks the Albany Post Road, is cloaked in salvaged Douglas fir and a single-pitched roof; the rear facade is installed with fully retractable sliding doors that dramatically connect the interior to the outdoors. A single-story volume extends from one corner of this rear elevation, so that the house wraps around a patio which steps toward the barn and into the wider, two-acre wildflower meadow.
Past meets present in the Garrison House’s approach to sustainability, as well. The interior exemplifies environmentally sensitive sourcing, with high-end millwork and finishes made from recycled, reclaimed, and local materials. State-of-the-art geothermal heating and cooling and soy-foam insulation further reduce ecological impact.
Material Used :
1. Retaining walls: board-formed, reinforced, cast-in-place concrete
2. Planters: corten steel
3. Cladding: reclaimed Douglas Fir – Hudson Company
4. Feature windows: Schuco
5. Flooring: bespoke Walnut Ashland – LV Wood
6. Millwork: reclaimed oak – LV Wood; Richilite (compressed paper)
7. Concrete countertops: Get Real Surfaces
8. Steel stair: Official LLC



















































