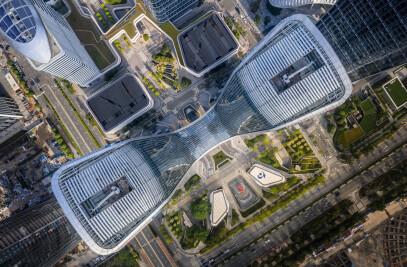Gemdale Lake Town Dajing Shopping Mall Lighting Design Project Type: Commercial Lighting Lighting Design Company: GD- Lighting (www.gd-lightingdesign.com) Lighting Design Team: Xinyu Huang, George Ren, Ron Zhou, Monster Ding, Bear Xiong , Cheng Xu Design Scope: Architectural facade, landscape and interior public area Project Area: 85,000 m2 Project Location: Xi'an, Shanxi Province, China Design Time: April, 2012 Completion Time: 2015 Photographer: He Shu
Gemdale Lake Town Dajing Shopping Mall has a total structural area of 85,000 m2, consisting of four over ground and two underground stores. The overall scheme is designed by US architectural firm CALLISON. The commercial positioning of this project is Quality and Life. The lighting design of this project does not wish to pursue strong rendering and intense atmosphere, which is different from general commercial plazas. Instead, the intention was to focus on and bring out architectural details, to create a relax and comfortable shopping environment. We believe this best complies with the commercial positioning of this project. The concept of exterior and interior design originates from ‘Movement and Serenity’. Through integrating ‘Water’, ‘Shore’ and other unique elements of Xi'an city, the project combines overlaying gardens with lake and green atmosphere to create a flexible and unique experience. Exterior lighting design agrees with the concept of ‘Movement and Serenity’. ‘Serenity’ is presented through fish scale façade to bring out the beauty of order; ‘Movement’ is presented through combining water reflections of gradual rhythmical pattern change, and structural dynamic to decorate the structure with a note of elegance. Interior lighting design focuses on the elements of ‘Water’ and ‘Shore’. The continuous curved lines and three-dimensional space transformation of each storey’s path and platform formed an optical enclosed space, creating a sense of ‘Shore’. Aside from the unhindered space presentation, the most attracting element of the interior plan is the huge glass roof. The triangular steel frames holding up the huge glass forming an irregular shape of water drop. With help from lighting, natural elements of the deep blue sky and sparkling stars introduce calmness into the three main atrium. Strolling within the space observing up and down, one can experience the difference between illusion of starry night sky with elegant curvatures, and space transformation of shores and hills. While enjoying shopping activities, the pleasant and peaceful feeling can also be experienced from lighting. Landscape is a linkage; it is the extension of architecture, and the continuation of interior. Just like the starry sky lighting up the building entrance, and the architectural lighting spilling over the ground; lighting design reflects structure and interior, ‘Movement’ and ‘Serenity’, ‘Water’ and ‘Shore’, all into landscape. Through integration, environmental completeness and scene continuity are achieved. Even if the observers could not understand it all, one should be able to experience, enjoy and share the same feelings. And that would be enough.

































