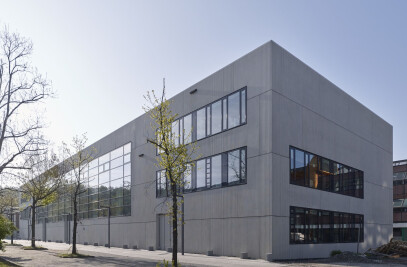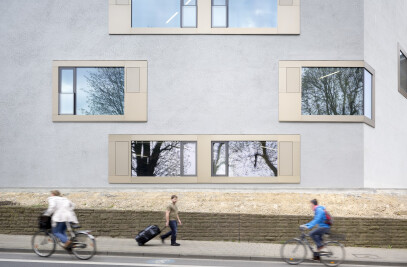Transformation process of an inner-city office quarter into a premium urban mixed-use district
1. Shortproject presentation The 4.6-hectare Gerling-Areal creates its own cosmos in the middle of Cologne’s inner city. Neither isolated nor inviting, the various buildings of the former insurance headquarters primarily fulfilled representative functions and had been maintained for decades without considerable changes being made to the inside and outside. Since the Gerling Group moved out, the site has been redeveloped and condensed according to a master plan by kister scheithauer gross as an inner-city residential and commercial quarter with a gross floor area of 130,000 m² since 2007. Five architectural offices were selected for the elaboration and planning of the single buildings. In 2011, the foundation stone was laid, and the inauguration of the Piazza and completion of the first construction stage were celebrated in 2015.
2. Description of architectural characteristics When the Gerling Quarter still was an office location it resembled a “hortus conclusus” in the city, an area with a special status owing to its architecture alone. An important component of the vision of a new urban district was the centrally located ‘Gereonshof’. As the heart of the entire ensemble, it only served representative purposes in the past and was hardly used owing to the surrounding office uses and a through street. Client and architect recognised the untapped potential of this square and its dormant urban quality as the core of a new quarter. The idea was developed to create a Mediterranean, lively square based on the model of “Piazza Navona” in Romeand thus return the ensemble to the city:a public square with shops, outdoor restaurants and housing space overlooking this centre. The development of a gate building on the west side as well as blocking the through traffic additionally strengthens the Piazza character. What may sound so easy and obviouswas, in fact, a special project development to convert the office structures into residential layouts. This included a sensitive integration of complementary buildings and the additional of storeys to existing buildings. The addition of storeys sensitively reacted to the rhythm of high- and low-rise structures and used cubic volumes as a design theme . That way the composition of the Gerling Arealhas been developed further.
3. Description of ecological characteristics / (energy and water efficiency, eco-friendly materials, certifications, etc.) Long before the ecological debate has discovered the keyword “sustainability”, the transformation of existing buildings has been sustainable because town planning and architectural investments are never solely geared towards functional purposes alone but also towards the longevity and growing value development resulting from the interplay of manifold functions. It’s not single components that are important but the simulation of urban complexity in an atmospheric vision of a city.Furthermore, it is about the preservation of the building history. An example of this is the entrance hall in the Gerling Tower in Cologne. “Today, you don’t construct like this anymore, no one spends money on something like this“, says Prof. Johannes Kister from ksg. It is therefore all the more interesting for posterity when such buildings are revitalised. In the Gerling Tower, for example, the occupants of the newly created apartments can use the former executive office, the former reception rooms and the legendary bar – which partly still feature the original furnishings. In addition to the cultural significance, the revitalisation of vacant buildings spares our energy resources, since the buildings of a city contain enormous quantities of so-called “grey energy”. That’s the amount of energy used for the production, delivery and disposal of products. Furthermore, the new energy input for the construction of replacement buildings must be added.
4. Description of the benefits resulting from the project’s heritage conservation dimension The majority of the Gerling Arealis under a preservation order. Onedemand of the development plan was the preservation of monuments as well as their extension with annexes respectively additional storeys in due consideration of monument preservation concerns. The competition procedure with the involvement of the city curator made clear that a modest densification taking account of the requirements of monument protection is feasible: “The architectural spirit of the Gerling buildings ought to be preserved”,was a requirement.Consequently, the responsibilities of the master planners –with all demands on function and technology –not only included the conduct of a dialog with the city as well as the coordination of design intentions of the involved fellow architects, but primarily the reconciliation of the transformation with the identity of the original. Aiming at maintaining the maximum identity of monument protection, the master plan defines the most important aspects from the very beginning: The superior objective is a calm, consistent overall structure. The existing materiality determines the planning. The standards set by the existing buildings such as building colours, colours of shading devices, window profiles and window colours are incorporated. All involved architectural firms jointly developed a concept for the energy-related refurbishment of façades in line with monument protection requirements, and were thus able to adjust the façades to highest energy standards. To further upgrade the apartments, window parapets in the listed façades were lowered with great finesse and diligence, and loggias for the new occupants were integrated.

































