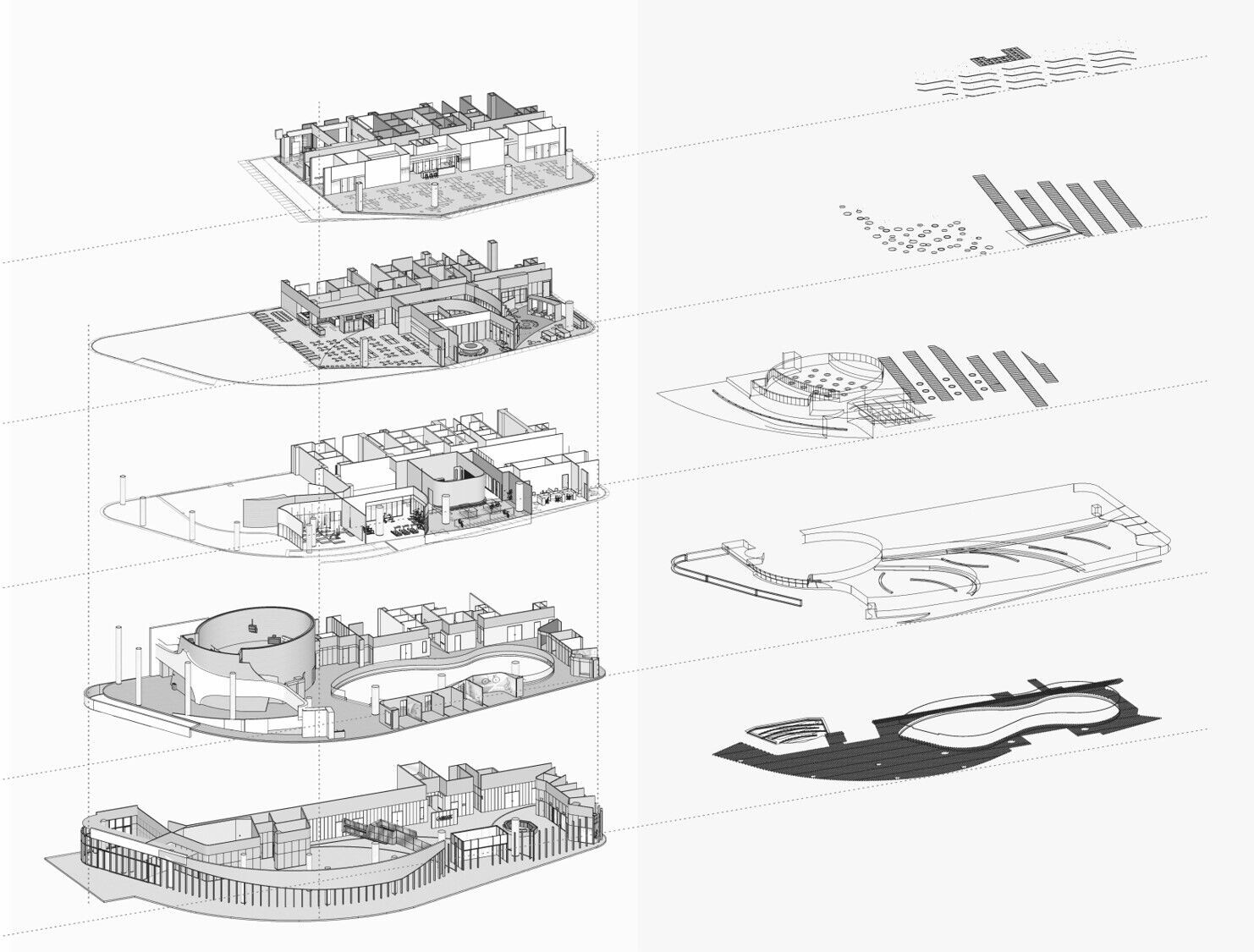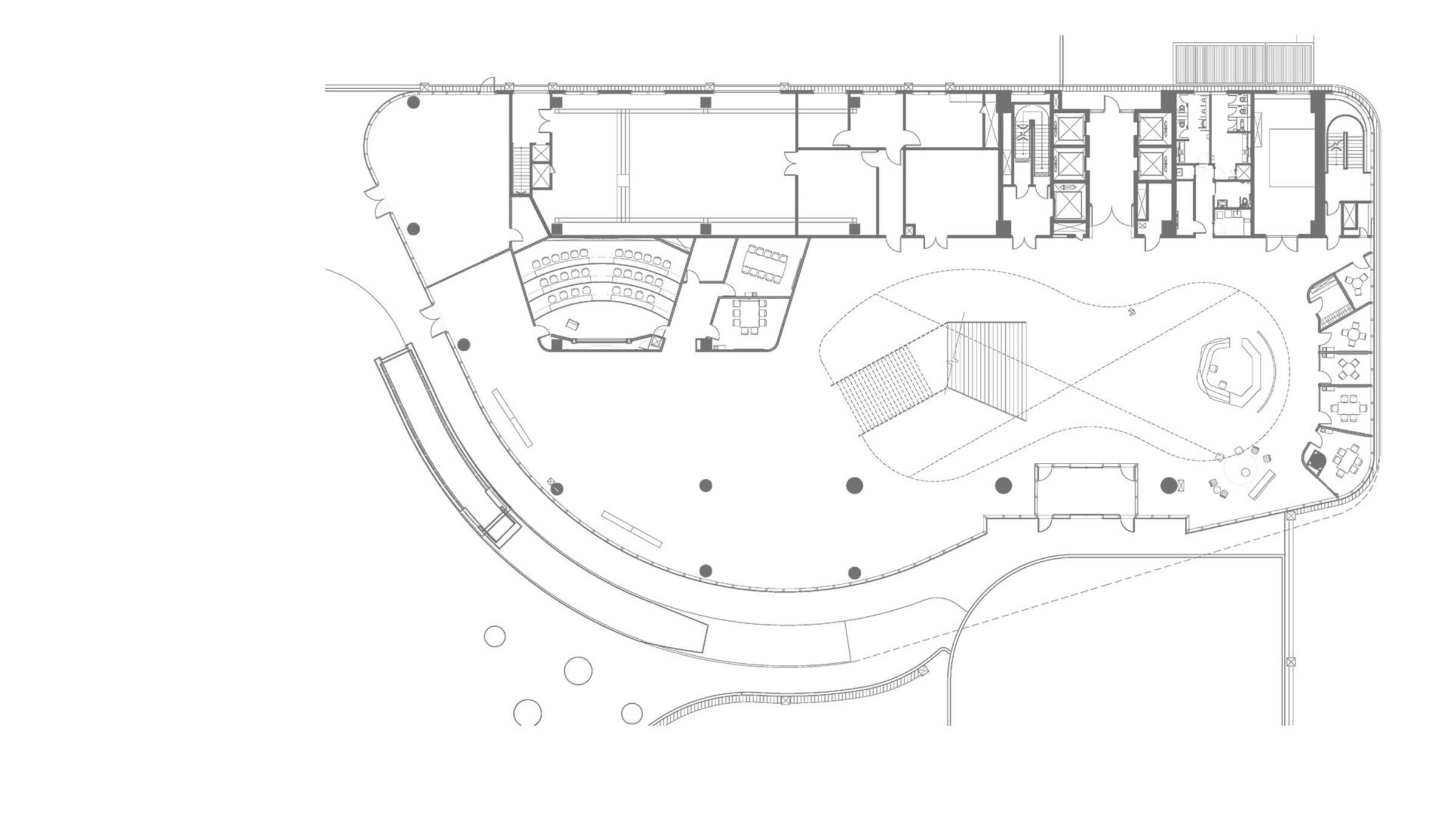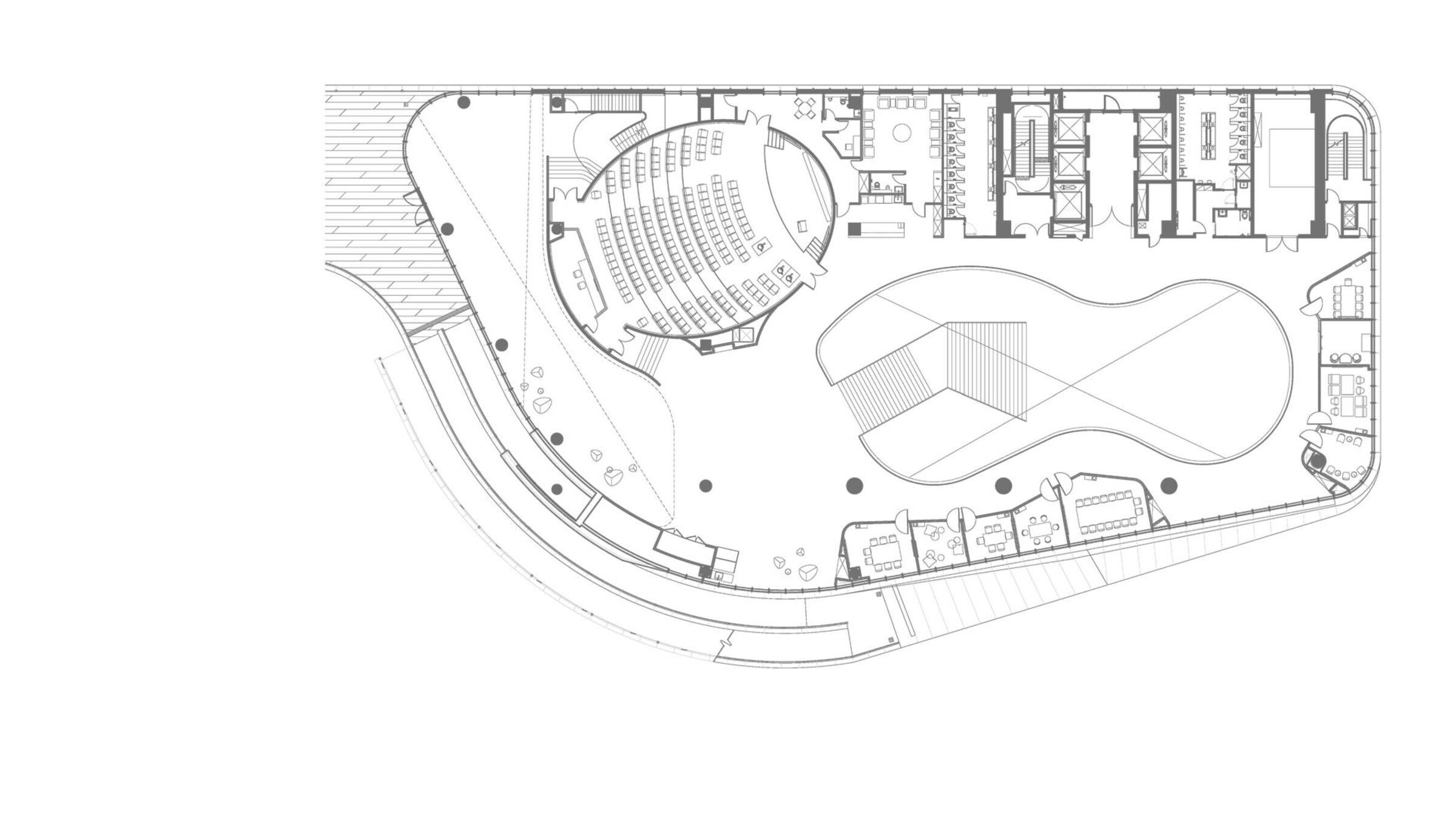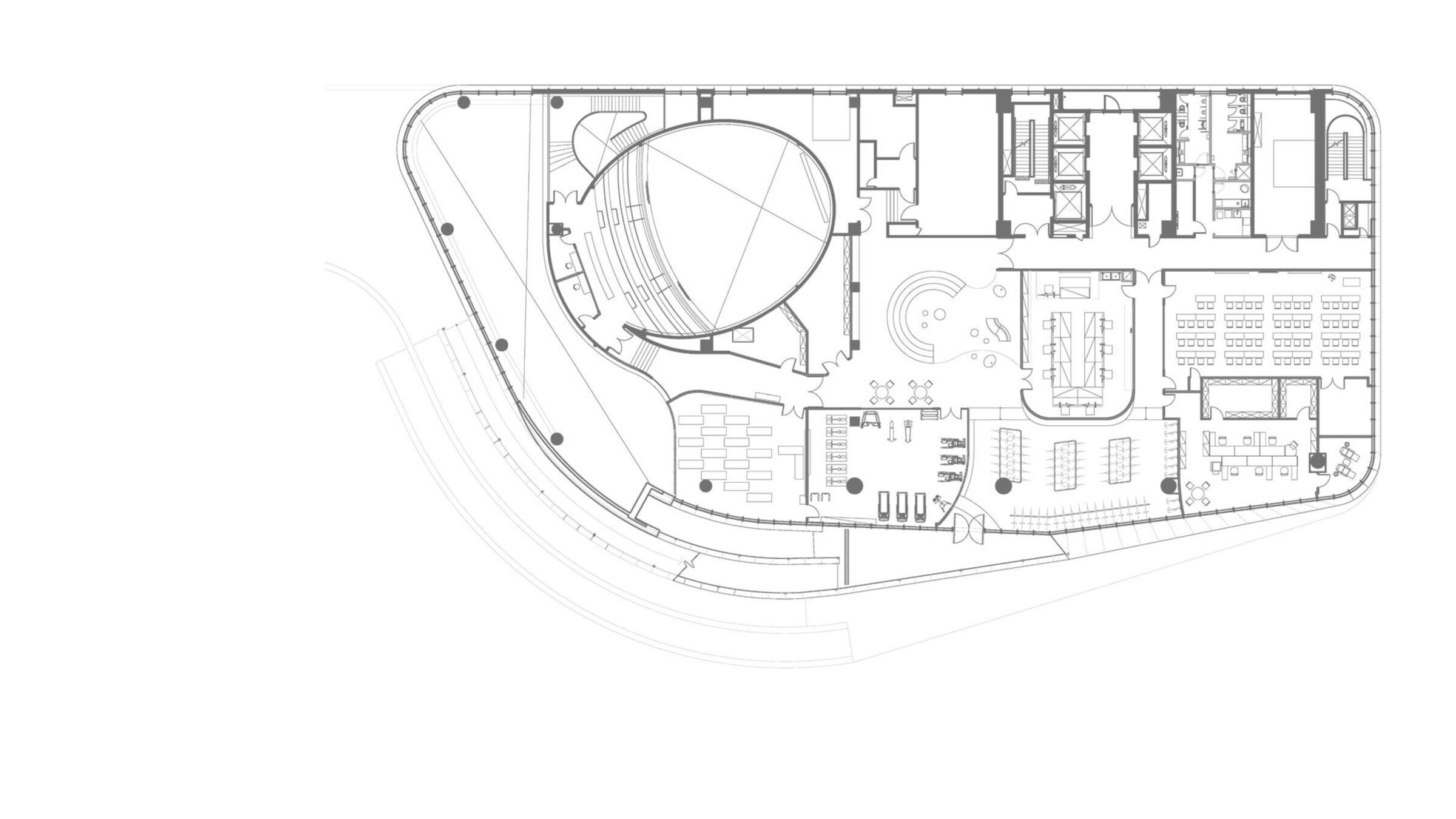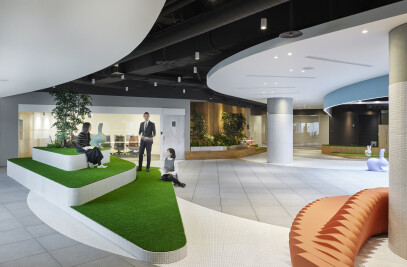Giant Group is one of the worldwide renowned brands for bicycle design and manufacture. Its headquarters, the nexus for global management, is located in Taichung Science Park. The Giant Group features products of multiple characters for various sorts of customers which form its brand spirits - technology, humanity, speed and nature, also as the conceptual key words for the interior design. A bicycle that drives along, through the wind and interacts with it, is just like a standing rock with carvings that capture the traces of the passing wind.
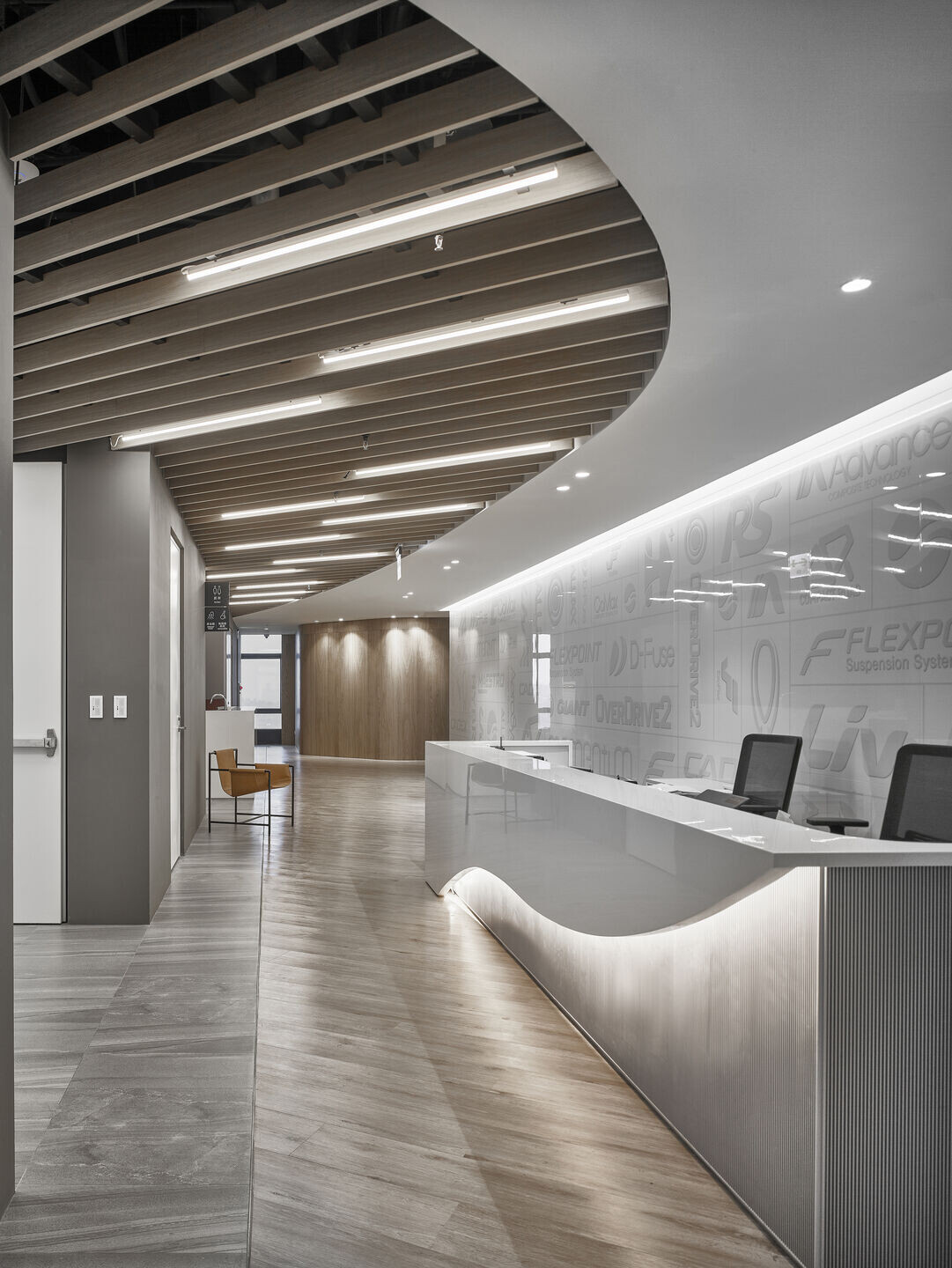
The headquarters comprises 15 floors. The ground and the first floor, together as the main entry, is a public space that serves the outside visitors. It features the lobby, gallery, multimedia room and auditorium. With the concept of fluid space that nods to the brand spirits and architectural volume, a bunch of curves were adopted to shape the space that guide, divert the circulation, shift the rhythm, as well as distribute the reasonable programs. Curvilinear elements like smoke barriers, recessed lights and floor pattern stripes are integrated into spatial forms, but not as additional appendages to the space. Curvy interventions that respectively lead the visitors to the lobby, reception and service core merge the visual effects with the physical movements. At the lobby, vertical walls clad with metal that expresses cold and smooth contrasts the horizontal floor covered with marble that shows organic pattern. The sensory pleasure caused due to the contrast juxtaposition accents the encounter of technical speed and natural humanity. Besides as the circulation, The main stairs to the first floor serve as an informal amphitheater to host events. The curvilinear subdivisions on the ceiling that practically comply with the fire regulation provides additional visual rhythms other than the curvilinear atrium balustrade while people's moving. It brings more spatial layers and rhythms, like ripples spreading outward.
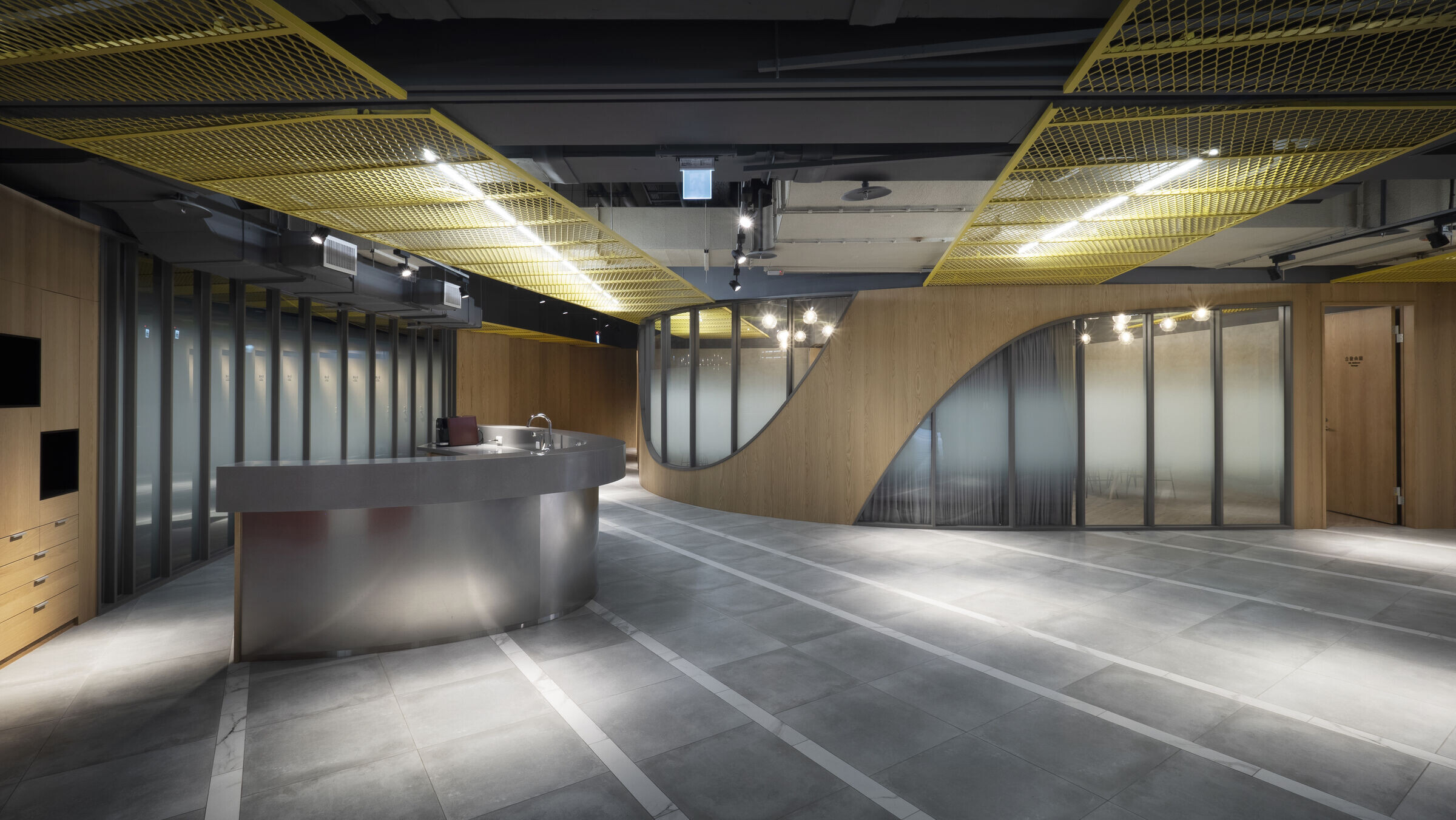
There is a secondary entry in the south end of the first floor that connects the exhibition section with a bridge, adjoining which a outdoor bicycle ramp bypasses to the next level. After entering the secondary entry, a foyer next to the international conference auditorium hosts social events and reception. As a traffic convergence, the foyer's curvy walls and ceiling seams create a sculpture-like sensation that accents an image of entry.
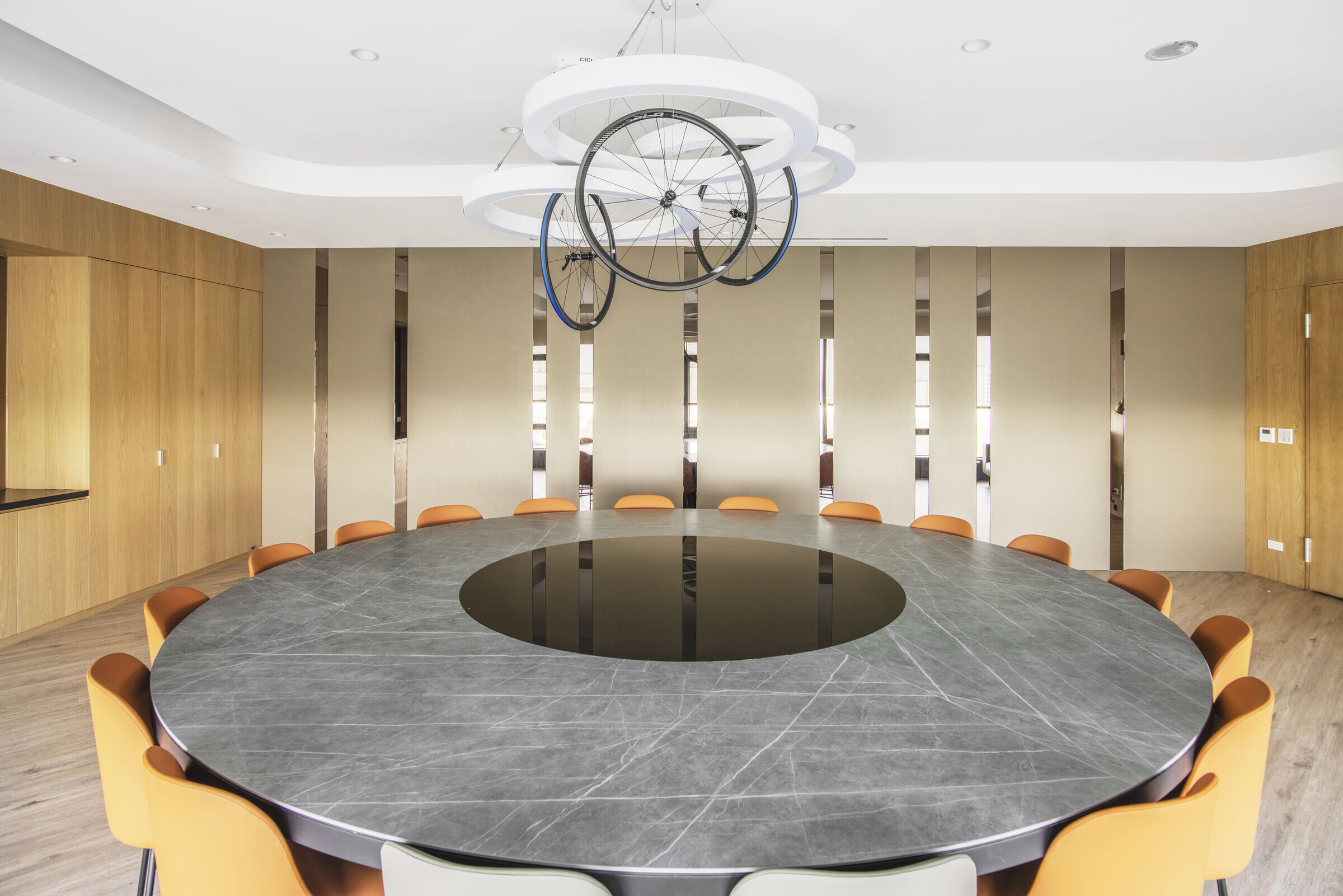
The 2nd and 3rd floor house the public space for the inside service. The 2nd floor provides space of leisure activities and education training, featuring a semi-outdoor bicycle park with a ramp that goes straight up from the ground, a bicycle workshop, an aerobics classroom, a gym, a library as well as a training classroom. Centered on the 2nd floor, the bicycle workshop is surrounded by other spaces of various programs with a "U" shape plan, and fronted by the bicycle park as an air courtyard exclusive to the cyclists. The 3rd floor features a dining space, VIP rooms, a coffee bar and a creative lab. In contrast to the 2nd floor where diverse programs densely juxtaposed, the 3rd floor was designed with an open plan layout, except for the VIP rooms.
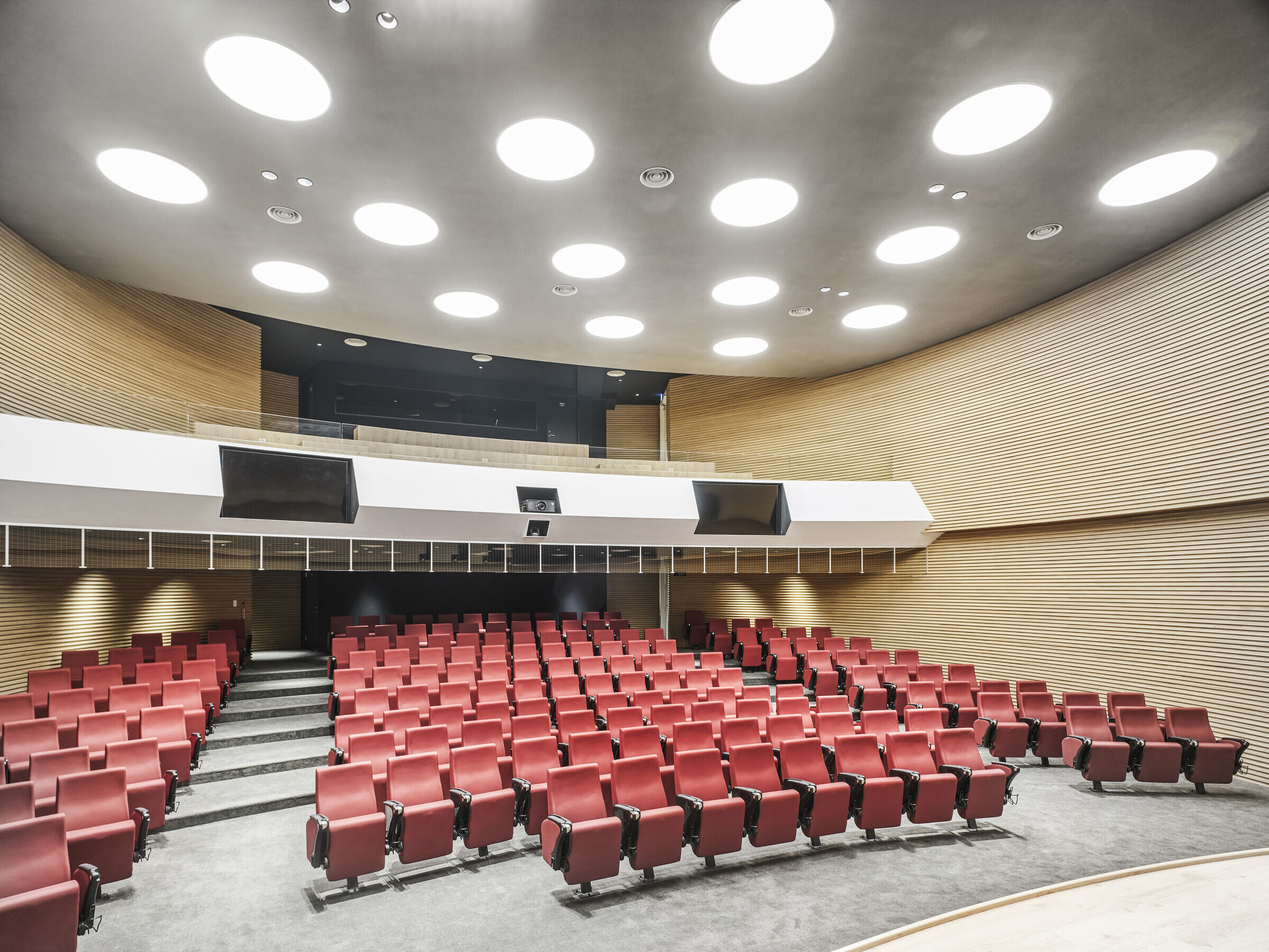
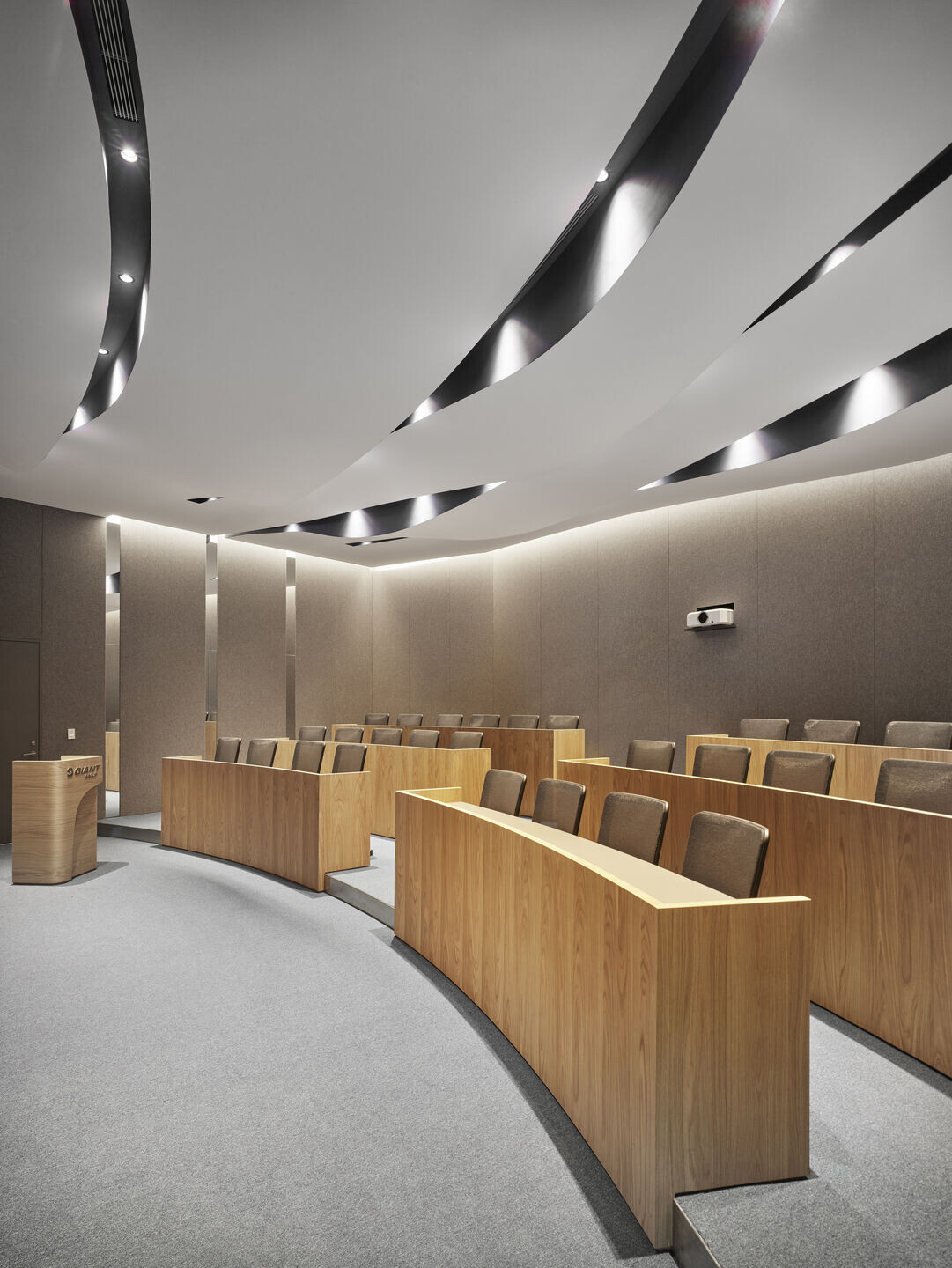
Due to these double floors functioning as inner serving public spaces, the ceiling was designed with colored metal grid panels positioned with an angle intermittently that expose the mechanical space with fully interior height. The colored metal grid panels, on one hand, guide the direction from the service core to the more open public activity zones ; on the other hand, create a rhythm on the move with a relaxed, robust atmosphere. Additionally, the expressive color contrast between the columns in the bicycle park strengthens the vivid character. To nod to the softness of the female quality, the top structural and mechanical space of the aerobics classroom is painted with pale pink. At the dining space on the 3rd floor, the east and south side is glazed with full height window overlooking the Taichung city and the exhibition section. Pendant lamps of circular and round shape that are dotted underneath the exposed structural and mechanical ceiling create active, energetic atmosphere. The recycling spot that collects food scraps and cleans the reusable tableware build up a dining habit that echoes the sustainable life. The Creative Lab provides not only a playground for employees to brainstorm, daydream and imagine, but also a flexible working place for employees to work overtime if needed. Various materials were collaged to achieve an sensation of fantasy that triggers imagination. In terms of spatial layout, two curvilinear walls separate at the entrance two subdivided areas that differ from the main discussion area near the front façade window. The privacy of the floor to ceiling personal box seat contrasts with the rest open furnishings. The juxtaposition of multiple color, material and style enriches the sensory stimuli.
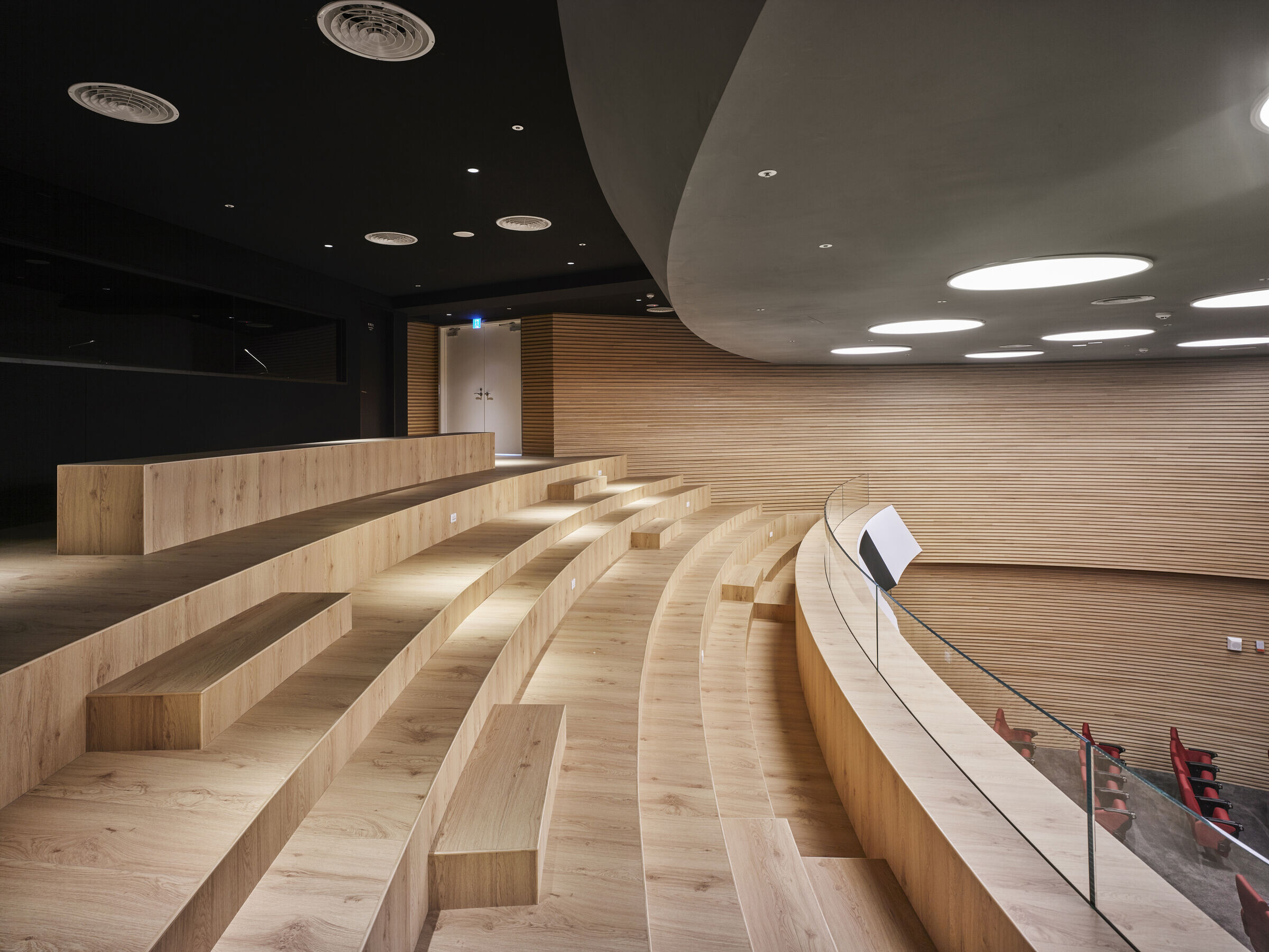
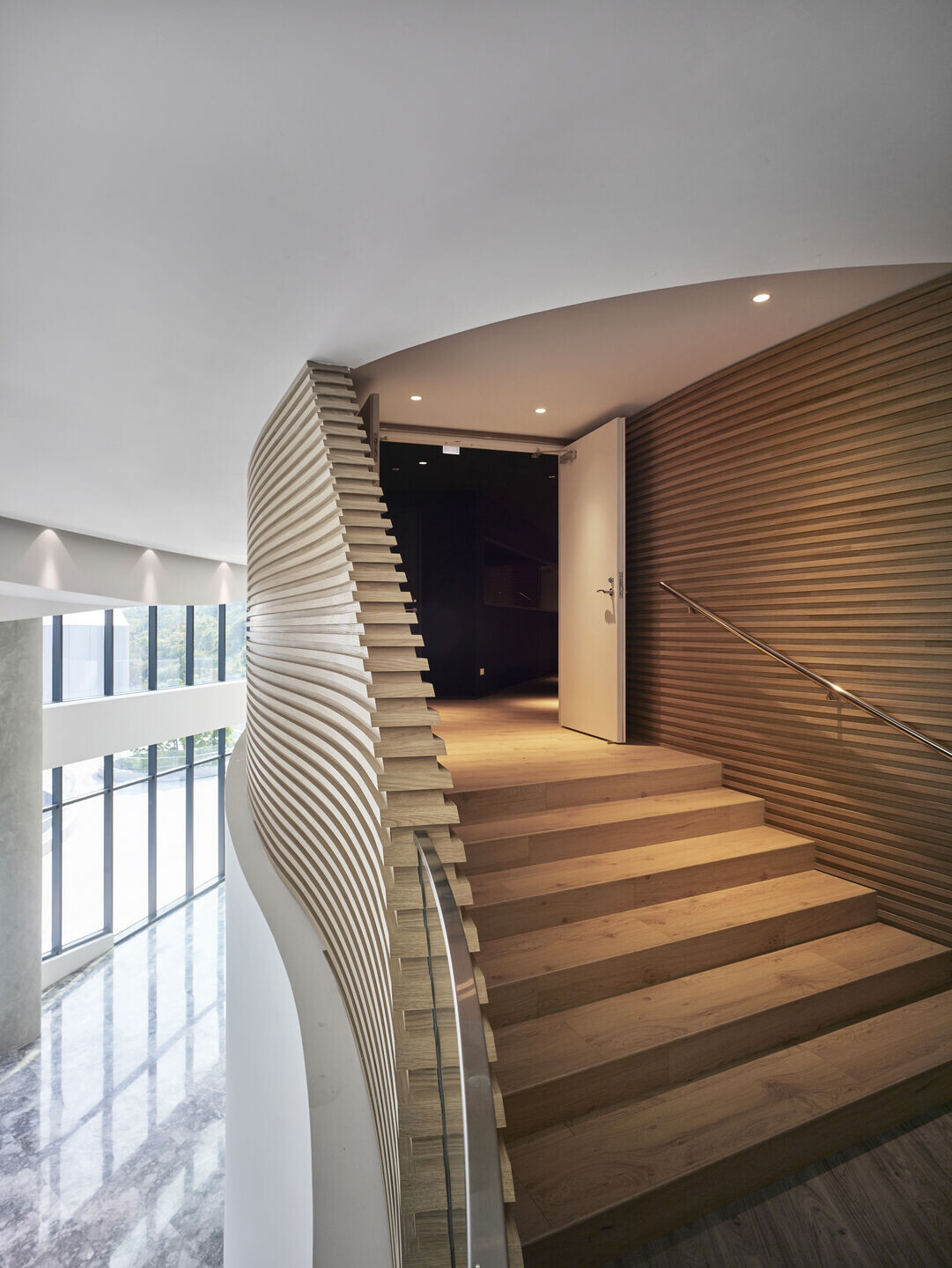
Various departments of the headquarters occupy the rest 5 ~10 floors. Office spatial layout is organized by the concept of "vertical corridor" as shared public space that penetrates through all layers. The vertical corridor comprises meeting rooms of various sizes that are respectively restricted to the specific floor or open to all levels. Mechanical ducts are concealed above the meeting space and stopped not to enter the office area, so as to maximize the spatial height and purify the visual effect. Lighting fixtures are evenly arranged to keep equal illuminance, and maintain possibility for possible layout in the future. The layout similarities under one system make possible the chances for different departments to shift to another floor flexibly. The head offices are located on the 15th floor, organized with a "U" plan. The front hall houses a reception with a patent wall as a backdrop that displays the Giant's glory achievements. The head conference room is centered in the plan and surrounded by each head office in the restricted area, where each one is circulated through the U-shaped corridor to create panoramic views over the city.
