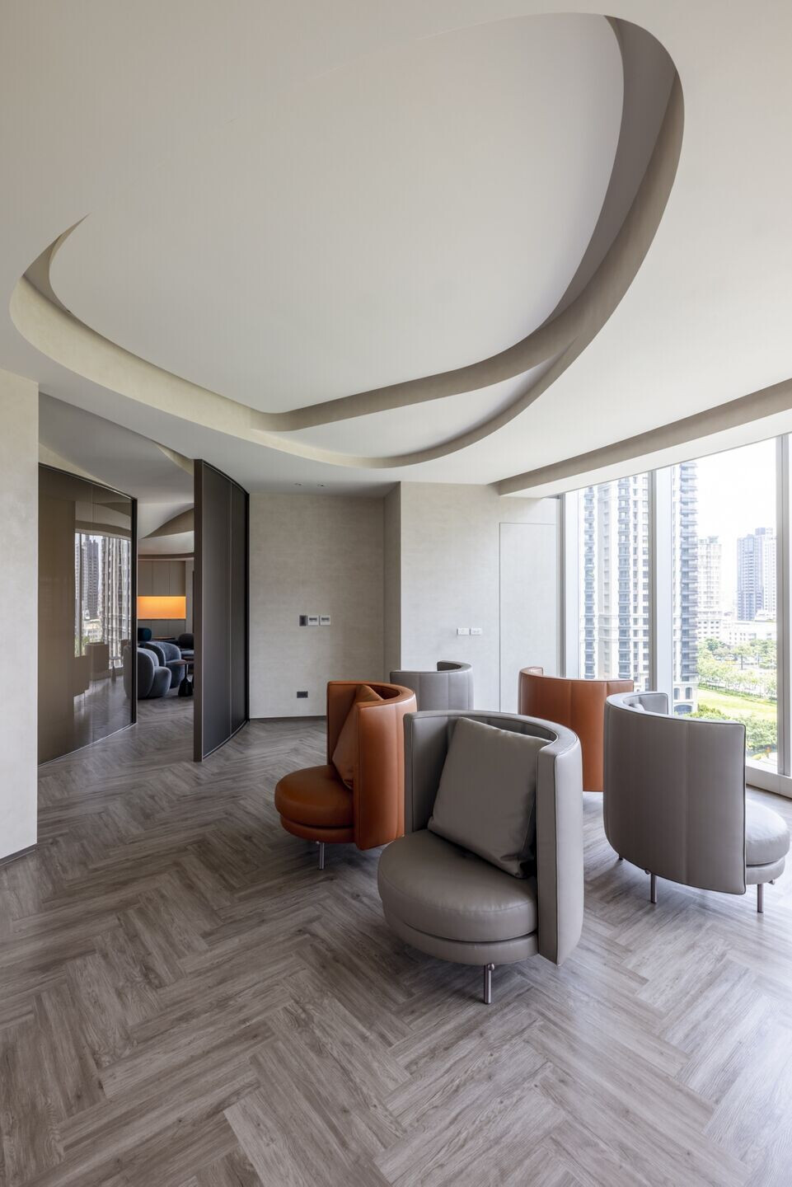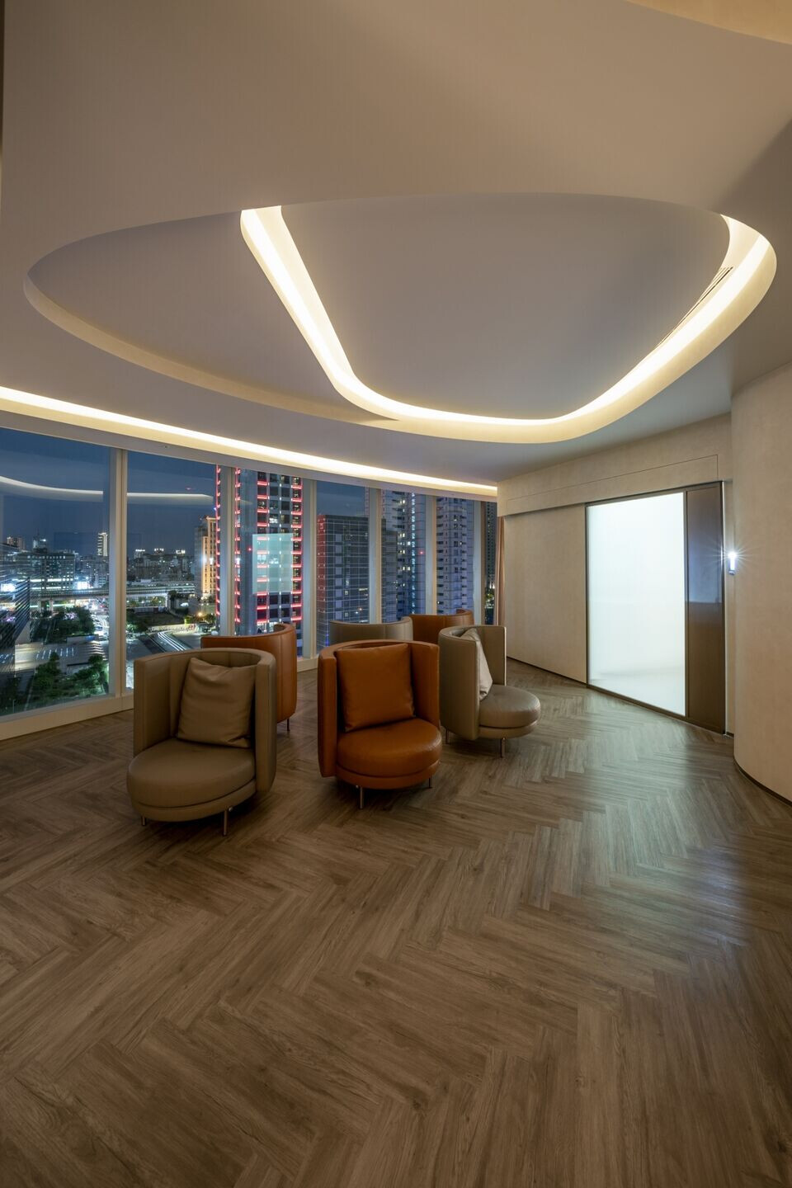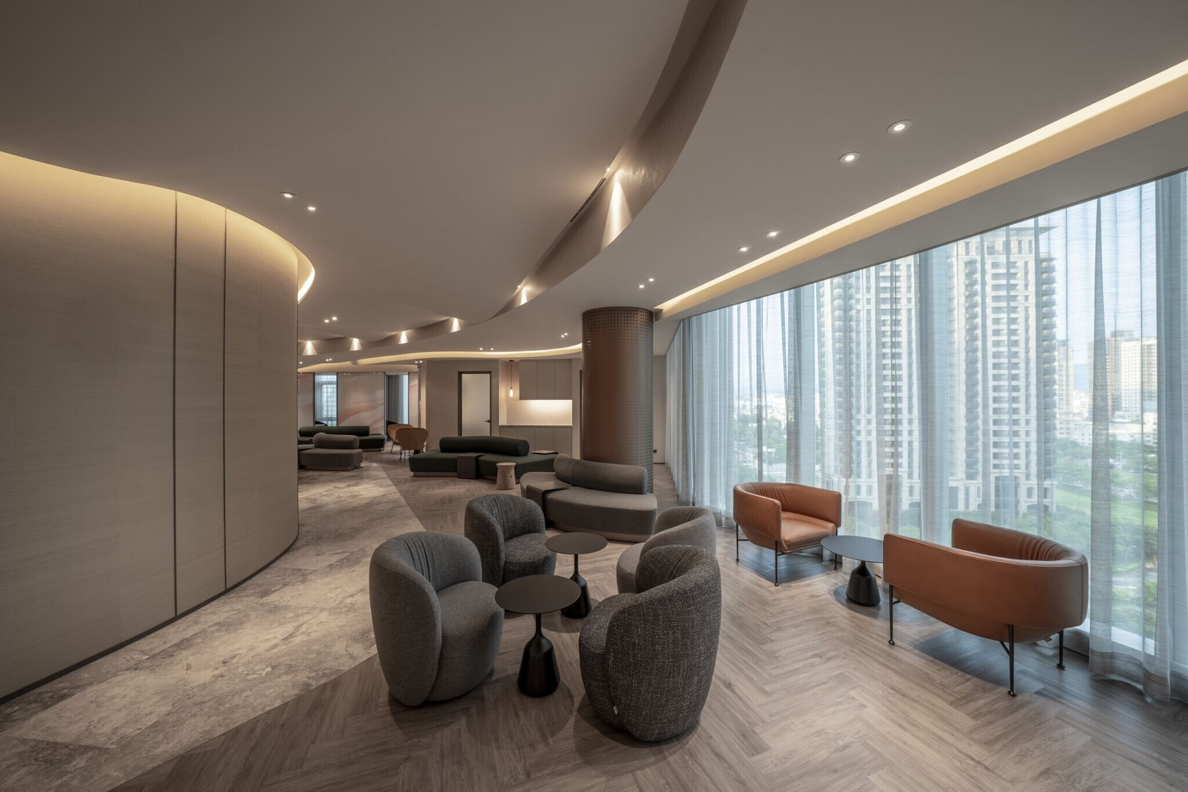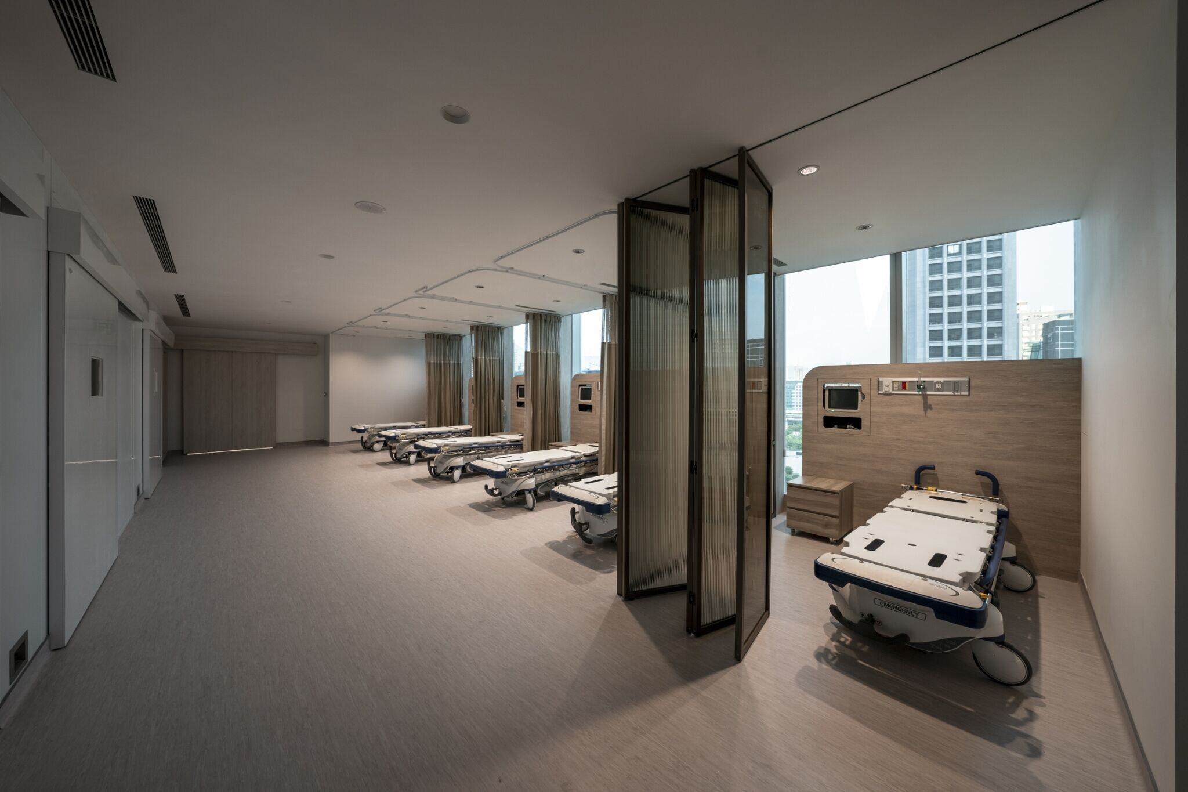With the global trend of low birthrates, the number of fertility centers in Taiwan is growing rapidly, which is a blessing for couples who are trying to conceive. The site of NUWA Reproductive Center is located at the ninth floor of the Chinatrust Tower in Taichung’s seventh redevelopment zone. The state-of-the-art medical center is based on the concept of “Resort”; the aim of which is to provide a relaxed and comfortable space, initiating a feeling of being in one’s home whilst on vacation. At the same time, it reflects the action of taking sperm and extracting eggs, which is derived from a combination of nature and technology. Therefore, the overall space not only creates a warm and welcoming space like a womb through the flowing atmosphere of light and shadow, but also allows customers to have a glimpse of the advanced technology.
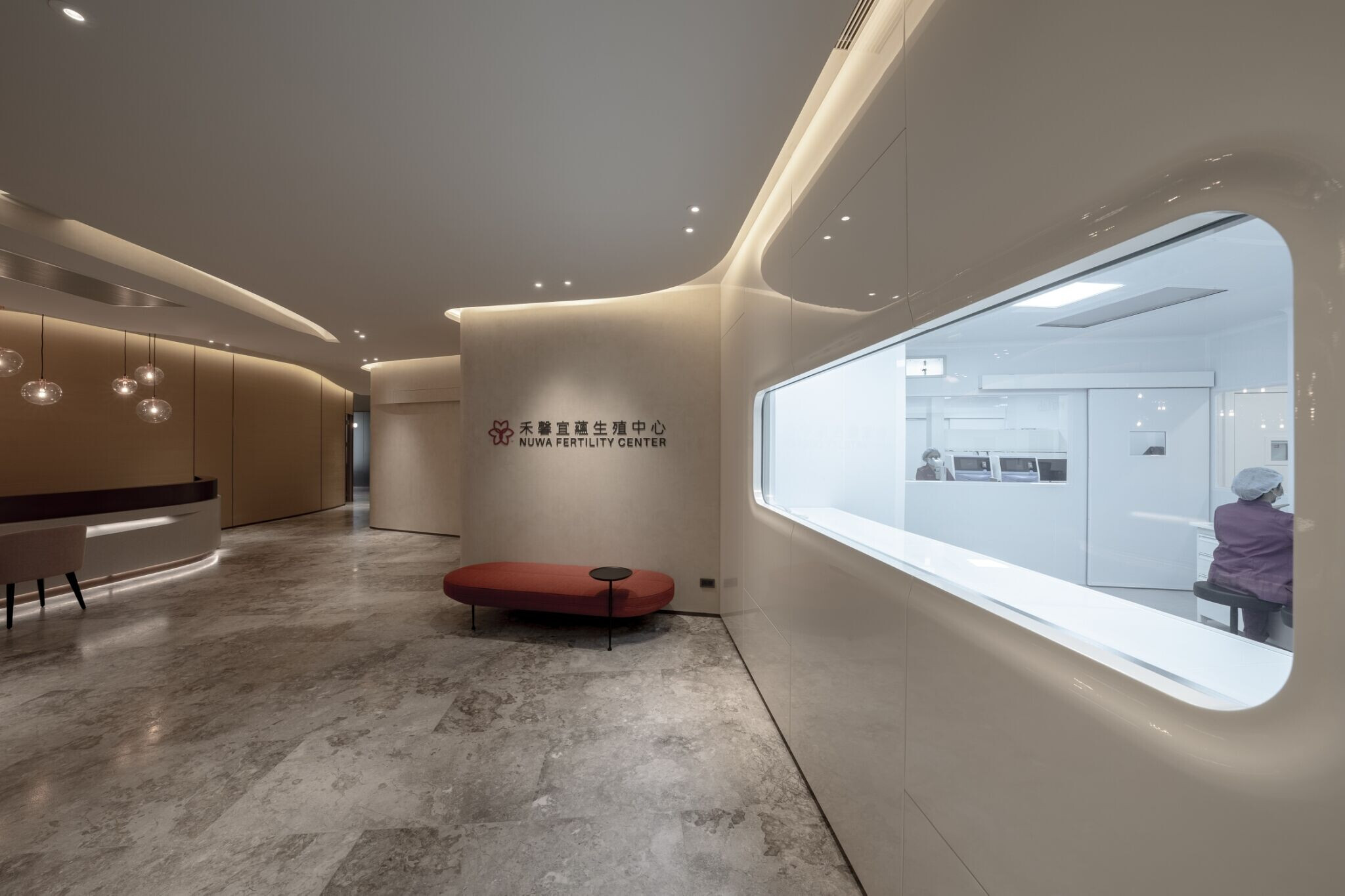
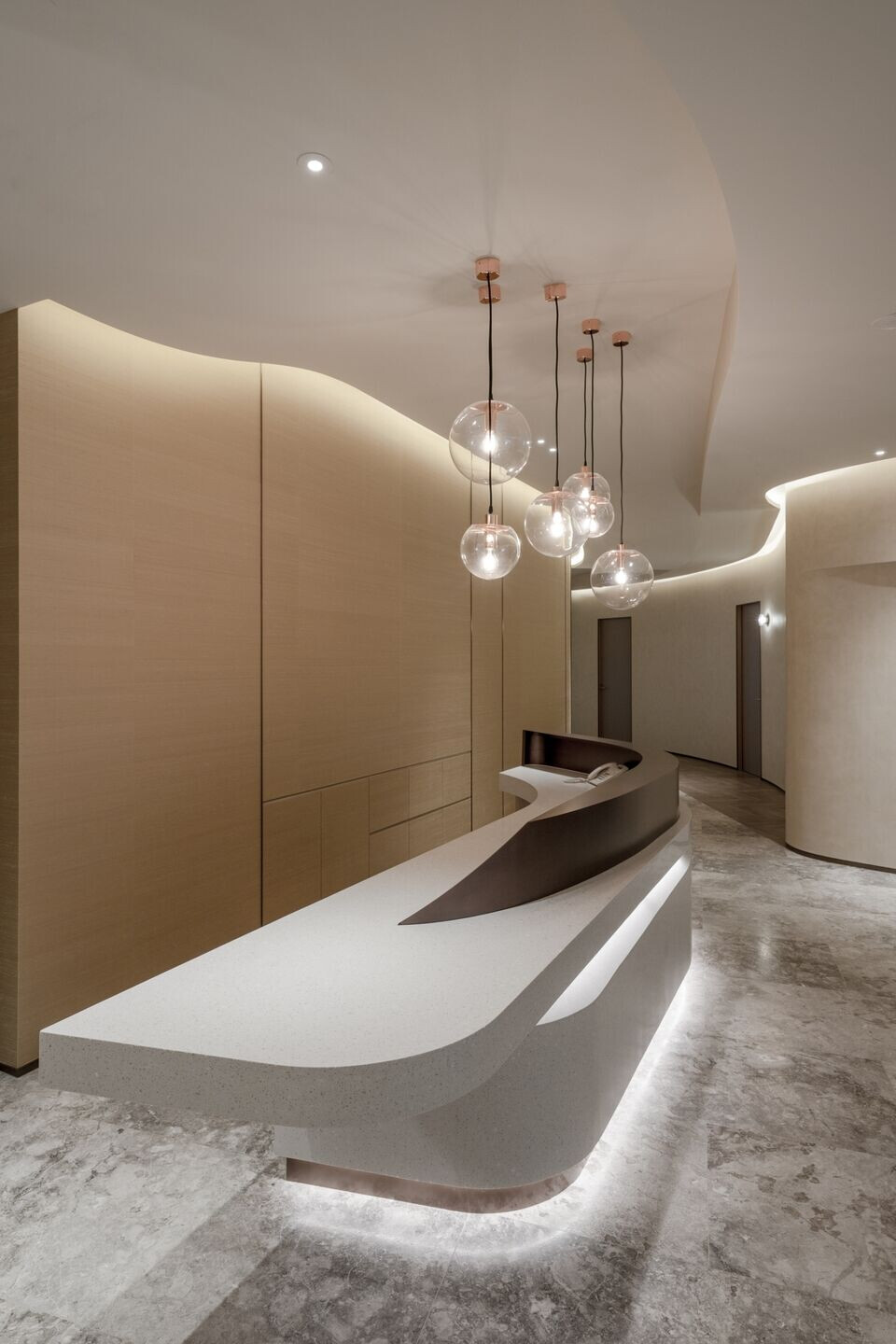
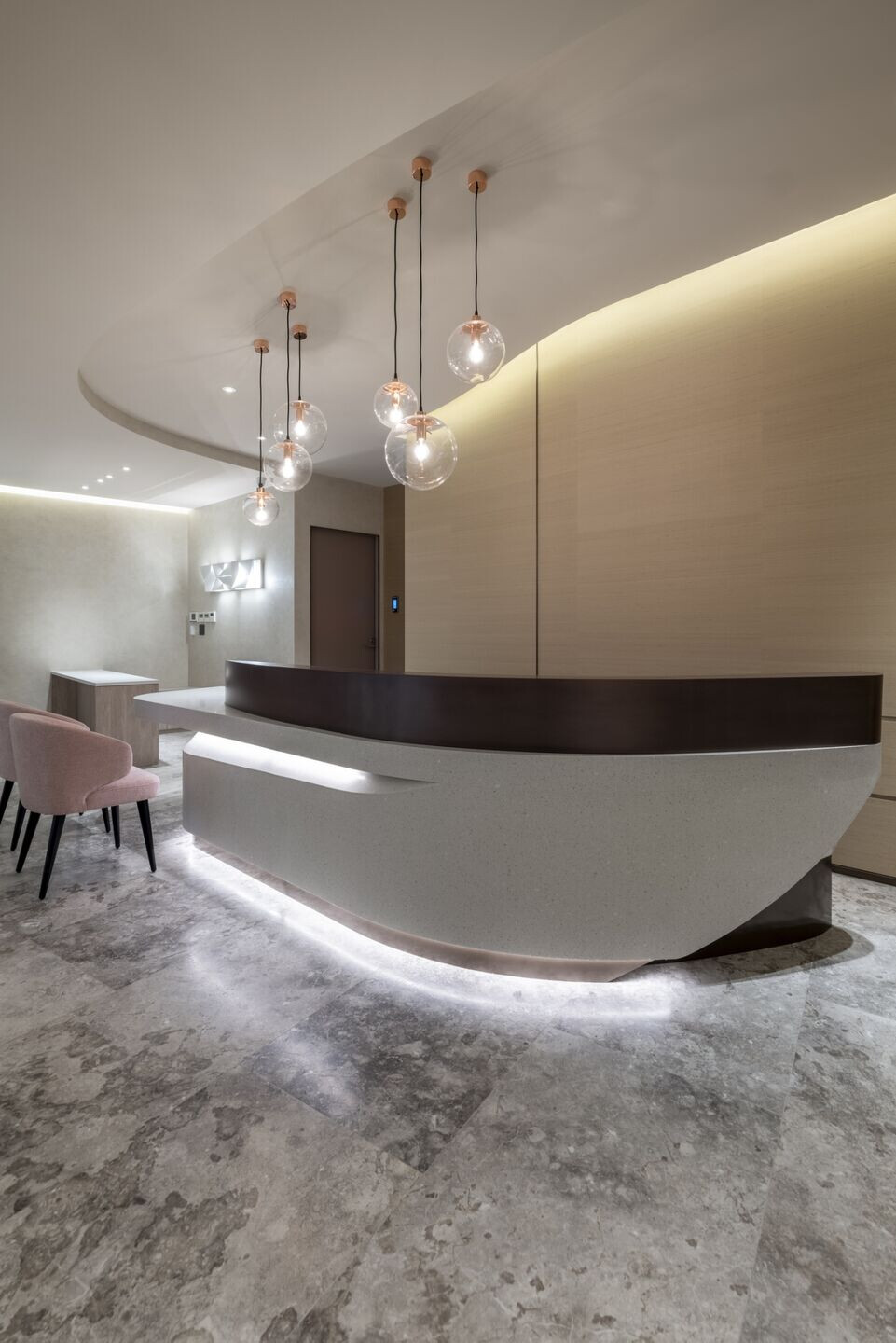
The space is configured into two areas: the customer waiting area in the front and the laboratory in the back. Upon entry is the reception hall, where patients can register and consult at the reception counter. Patients can then enter the waiting area and consultation rooms through the arch-shaped corridor. The surgery waiting area and dressing rooms that require a high degree of privacy are separated from the corridor by frosted glass, and the seating area facing the window view is arranged to give customers a space that provokes tranquility and privacy; the laboratory in the rear includes the sperm room, embryo room, operating room and postoperative recovery room, etc. Customers can see part of the laboratory space through a large, specially designed window in the reception hall. A glossy white finish was chosen for the window frame, not only to reflect the use of advanced technology, but also to create contrast against the warm and welcoming reception hall. These two main areas are connected by a surrounding passage, which allows staff to provide efficient services without interfering with each other, creating a consultation experience that retains privacy and intimacy. The arrangement of special passages and one-way entrances also allows the professional laboratory to reach the standard of ultra-low dust fall.
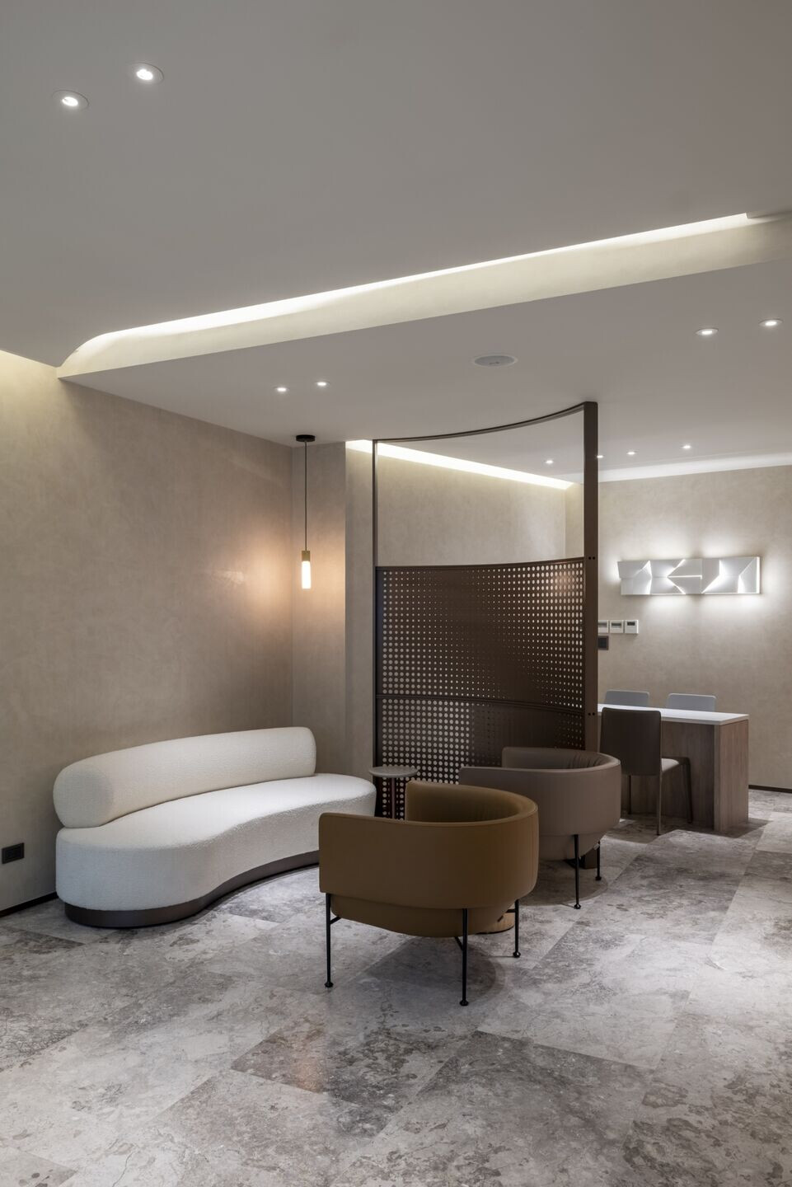
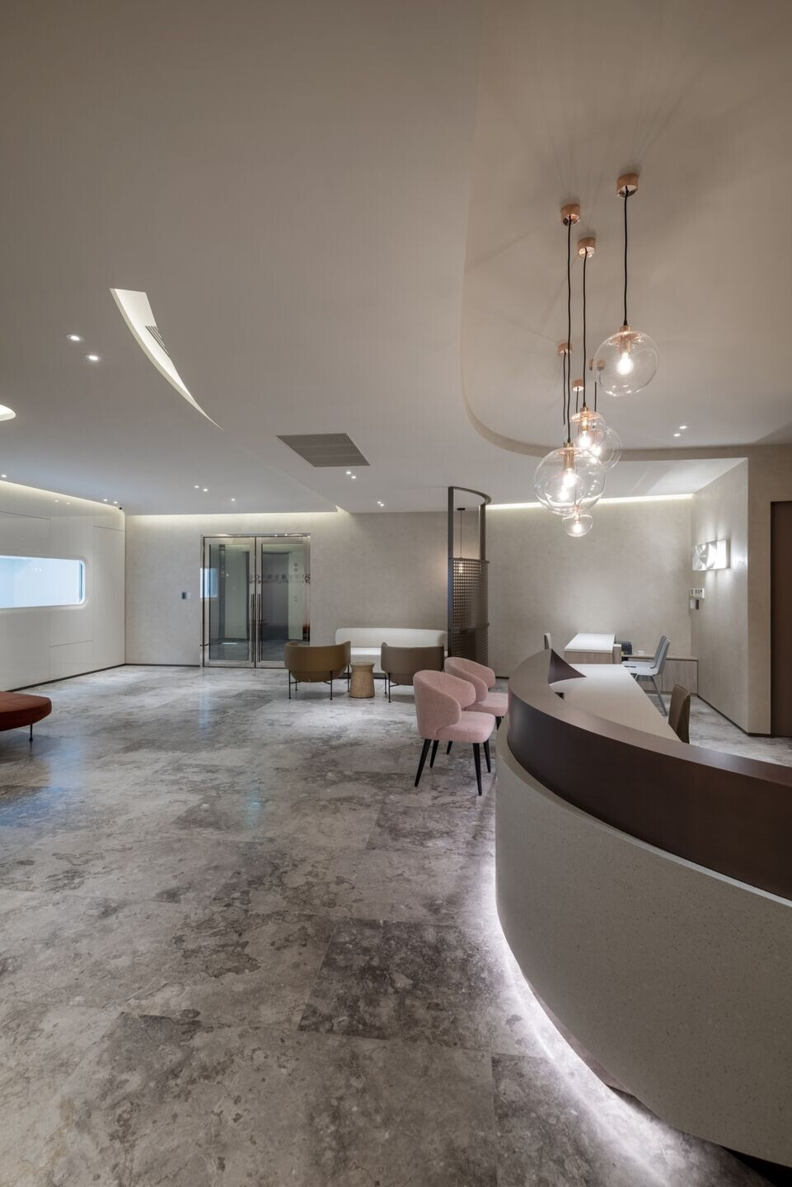
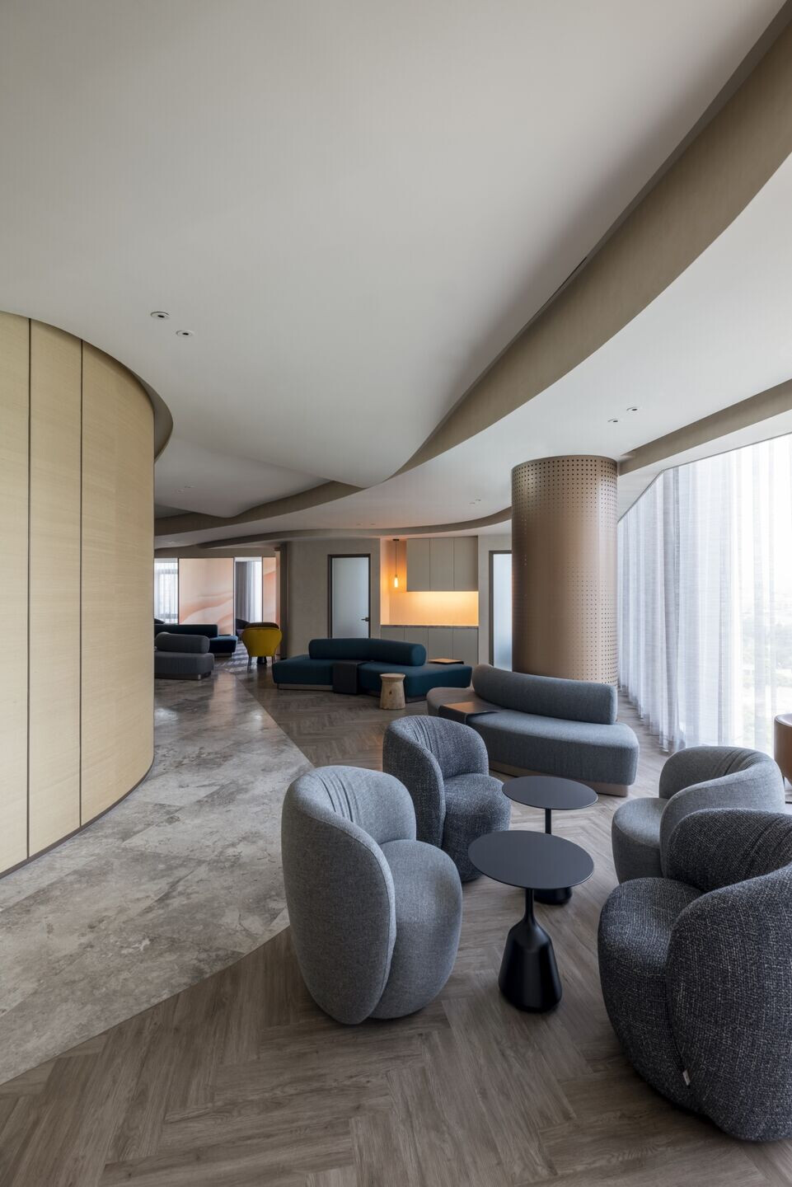
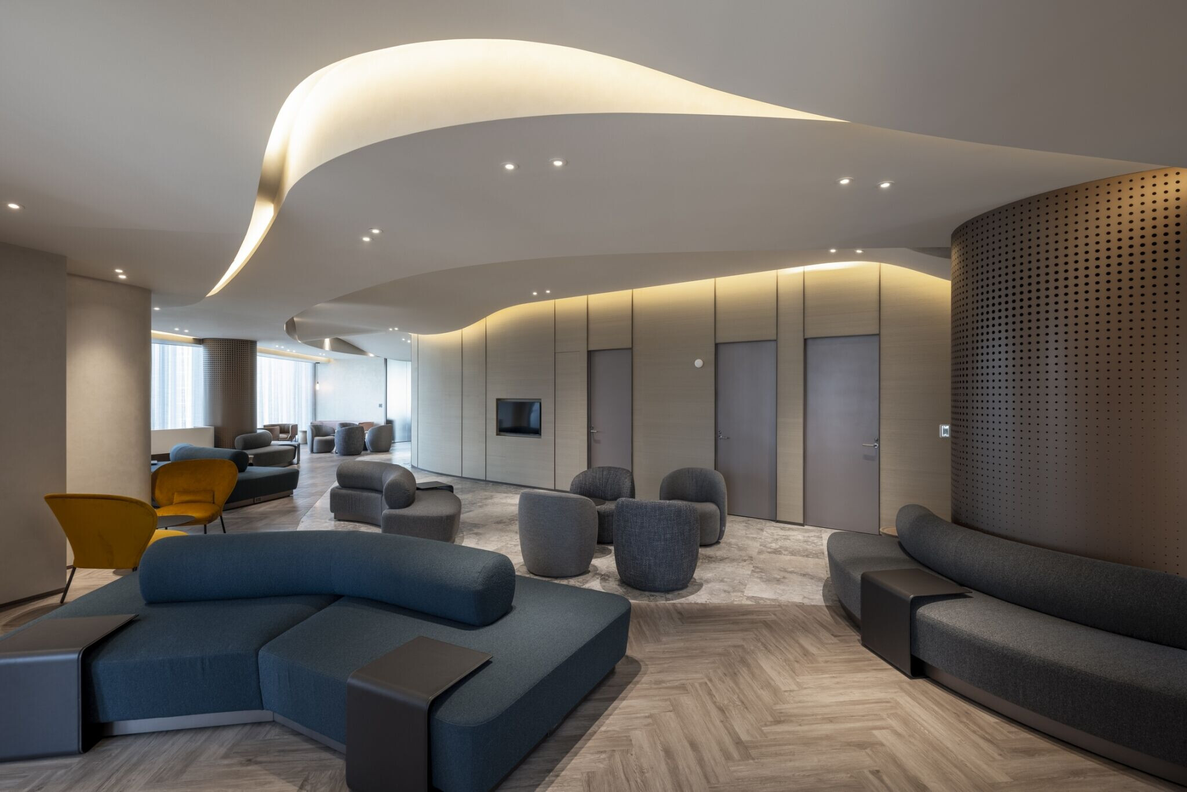
For materials, a special cement texture was chosen for the walls, along with a combination of pale gold wall coverings and bronze metal with gray patterned marble and wooden floors. This combination creates a relaxed, easy-going atmosphere, whilst also remaining elegant in nature. In the consultation room, the custom-made curved consultation table and light pink seats are matched with soft lighting, providing customers with a relaxing consultation experience. For the waiting area colorful furniture was selected to be the focal point of the design and to act as partitions in space; at the same time, stained glass with undulating lines that echo the lines of the ceiling, also acts as a backdrop for the furniture.
