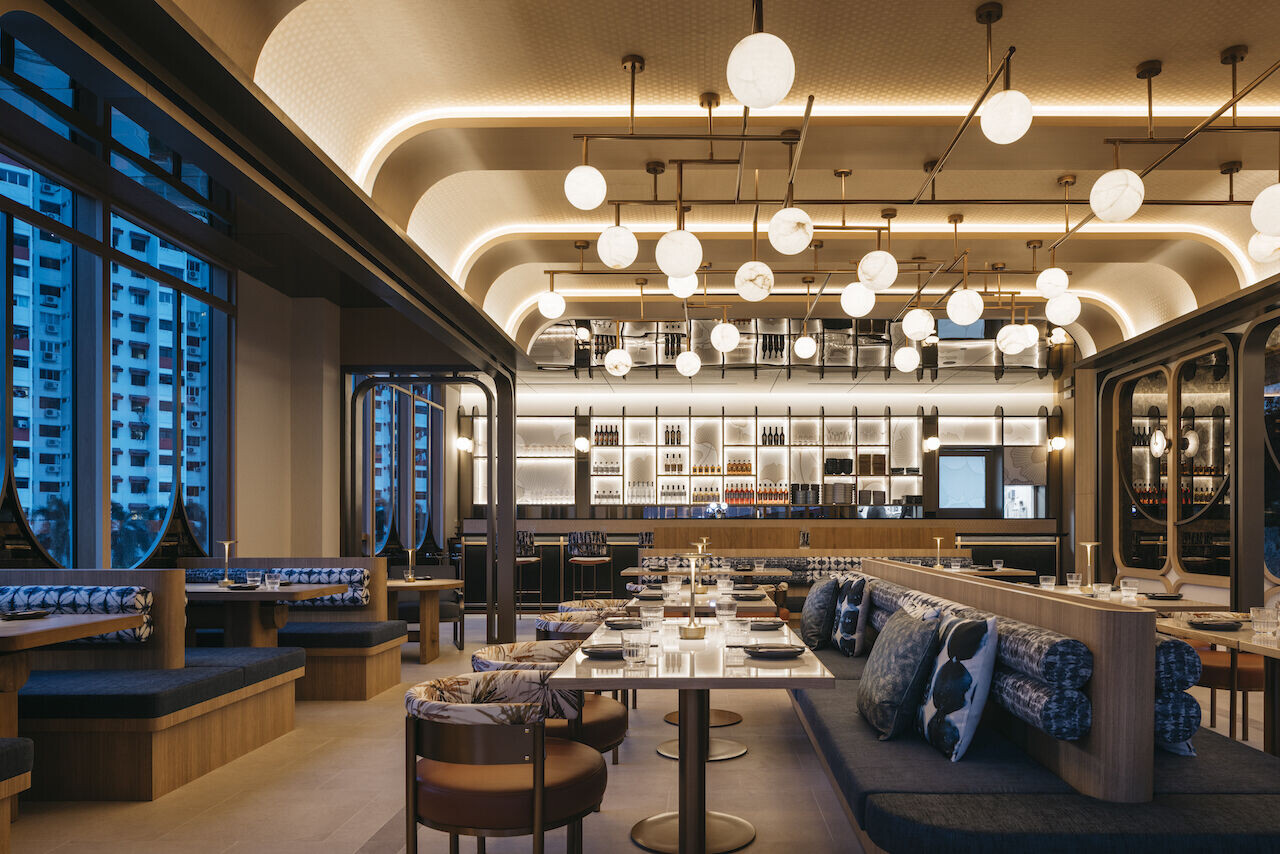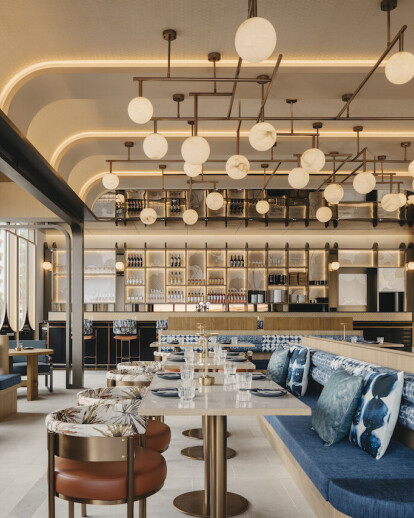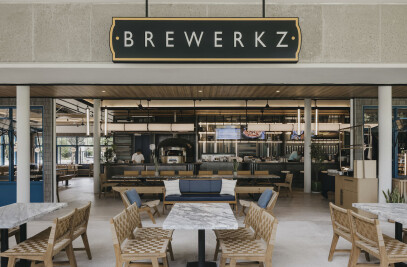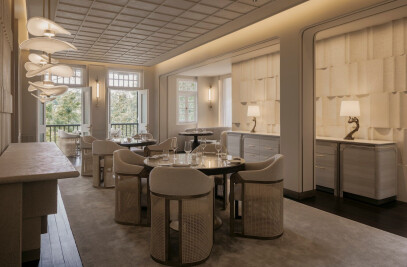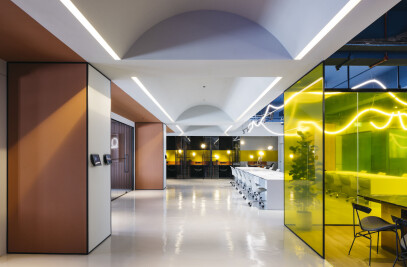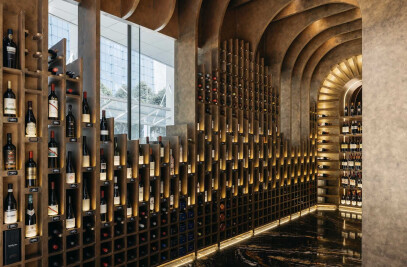Of gatherings and celebrations –always a Matsuri for every occasion
Our concept’s is hinged on Matsuri, which means “festival” in Japanese. Matsuris are enjoyed by all ages and all groups– family, friends, lovers– and run from day to night. From having a bountiful harvest, to celebrating the coming of age, there’s a Matsuri every occasion; there is always a reason to congregate and celebrate. We liked the idea of gathering and coming together that Matsuris bring about. Our goal was to create a vibe and environment that conveys the lively atmosphere of a Matsuri, and to create different touchpoints that remind one of meandering through a Matsuri. While wanting to draw upon a variety of Japanese Matsuri aesthetics & traditions, we were also mindful about the translation and application into the space such that it doesn’t become kitschy or thematic. Instead, the interiors take a theatrical approach to Japanese Matsuri aesthetics, an entertaining departure from the contemporary minimalist feel of a typical Japanese restaurant.
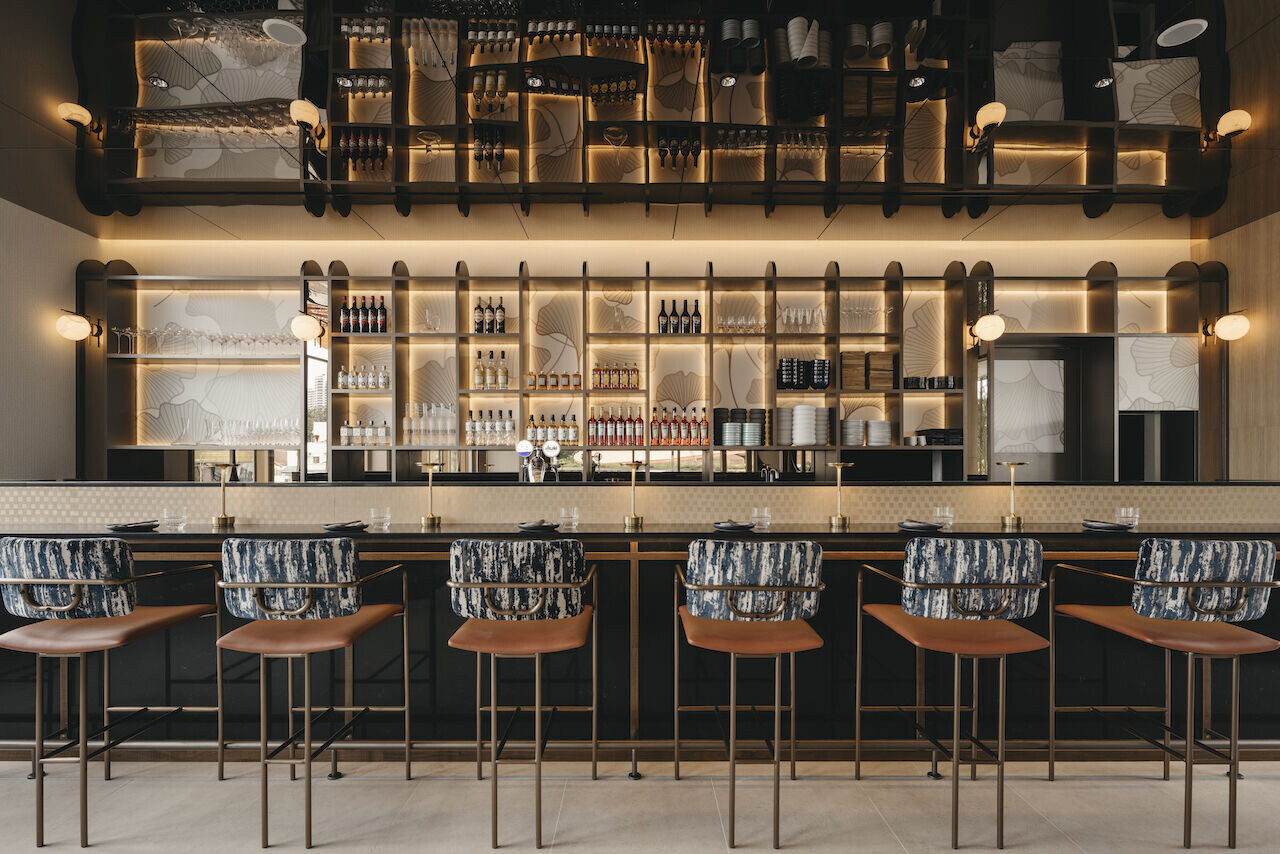
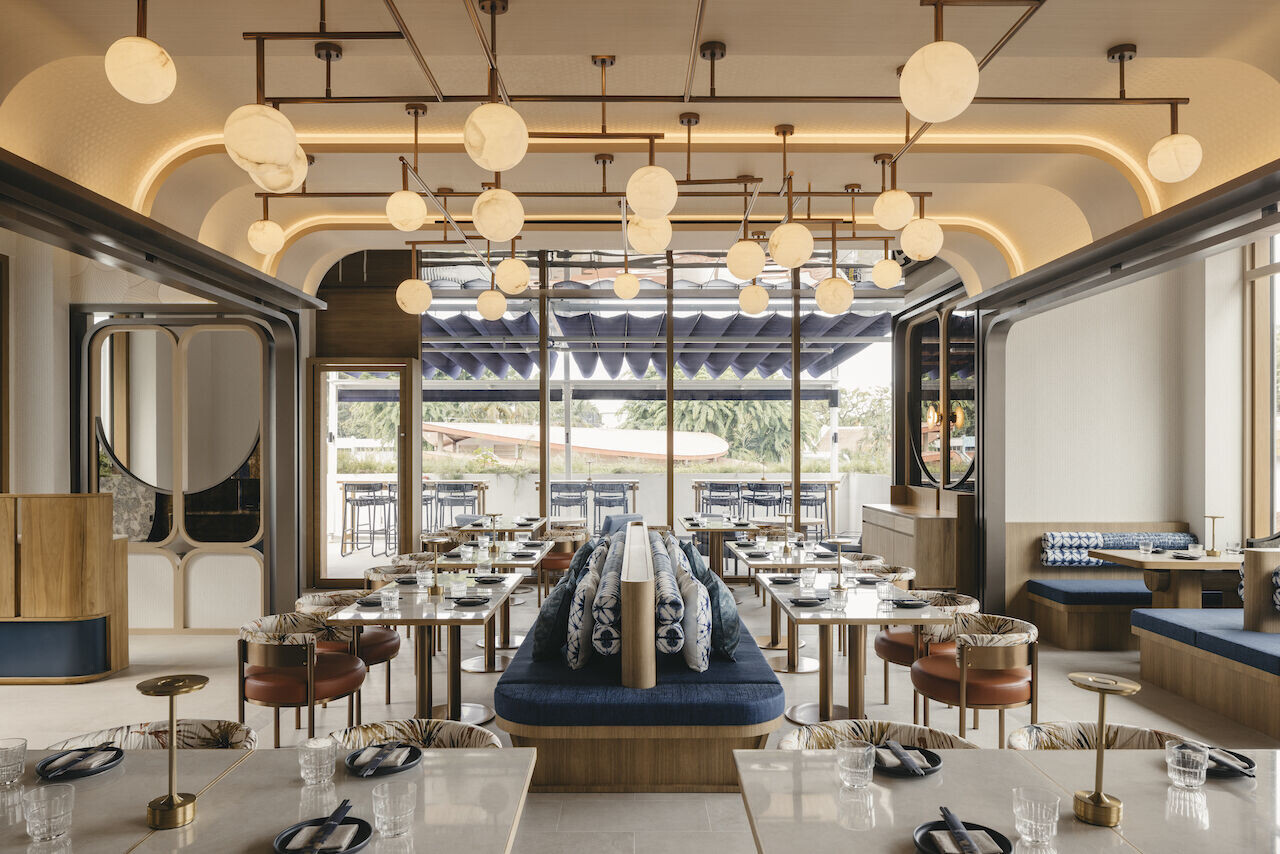
An abstracted Torii (gateway) frames the entrance vestibule, an invitation to enter and have a good time with us. Other emblems and elements that are synonymous with Japanese Matsuris such as the yukatas (summer kimonos), yadais (food carts), uchiwas (paper fans), amigasa (traditional straw hats) have been adapted to fit the concept. The windows and facades are cladded in metal/wood panels that were inspired by curves of the amigasa and uchiwa. An amigasa is a straw hat of the type traditionally worn in some Japanese folk dances during some Matsuri festivals. The restaurant seats up to 70 diners. Guests enter past the dining booths and lounge, which is set up for casual diners to enjoy their meal in view of the bar. In the main dining area, the space is divided into three sections by a set of arched ceiling panels alongside with our iteration of the iconic Japanese lantern hangs from the ceiling with a custom made sphere lighting feature, a dramatic sight to behold when one looks up, providing a different ambience during the day and when it’s illuminated at nightfall.
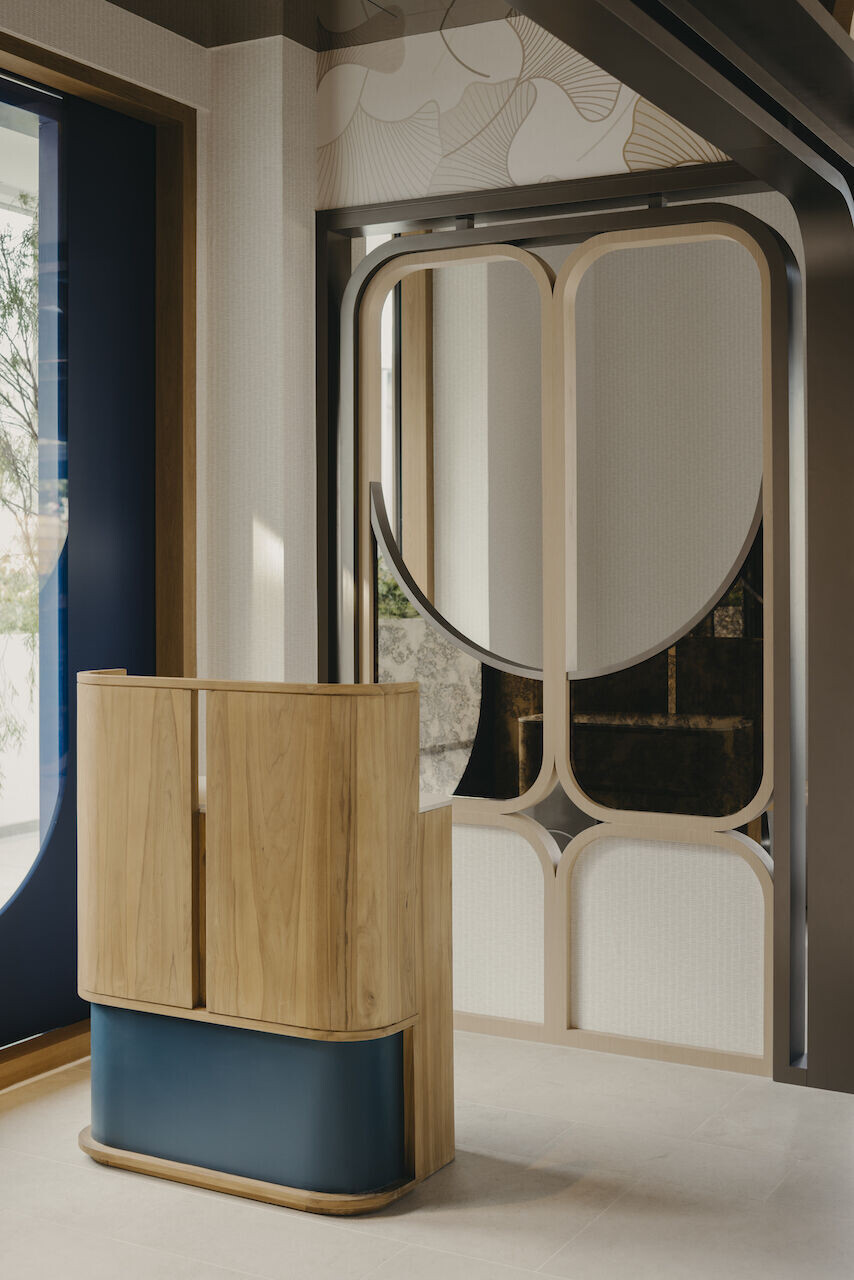
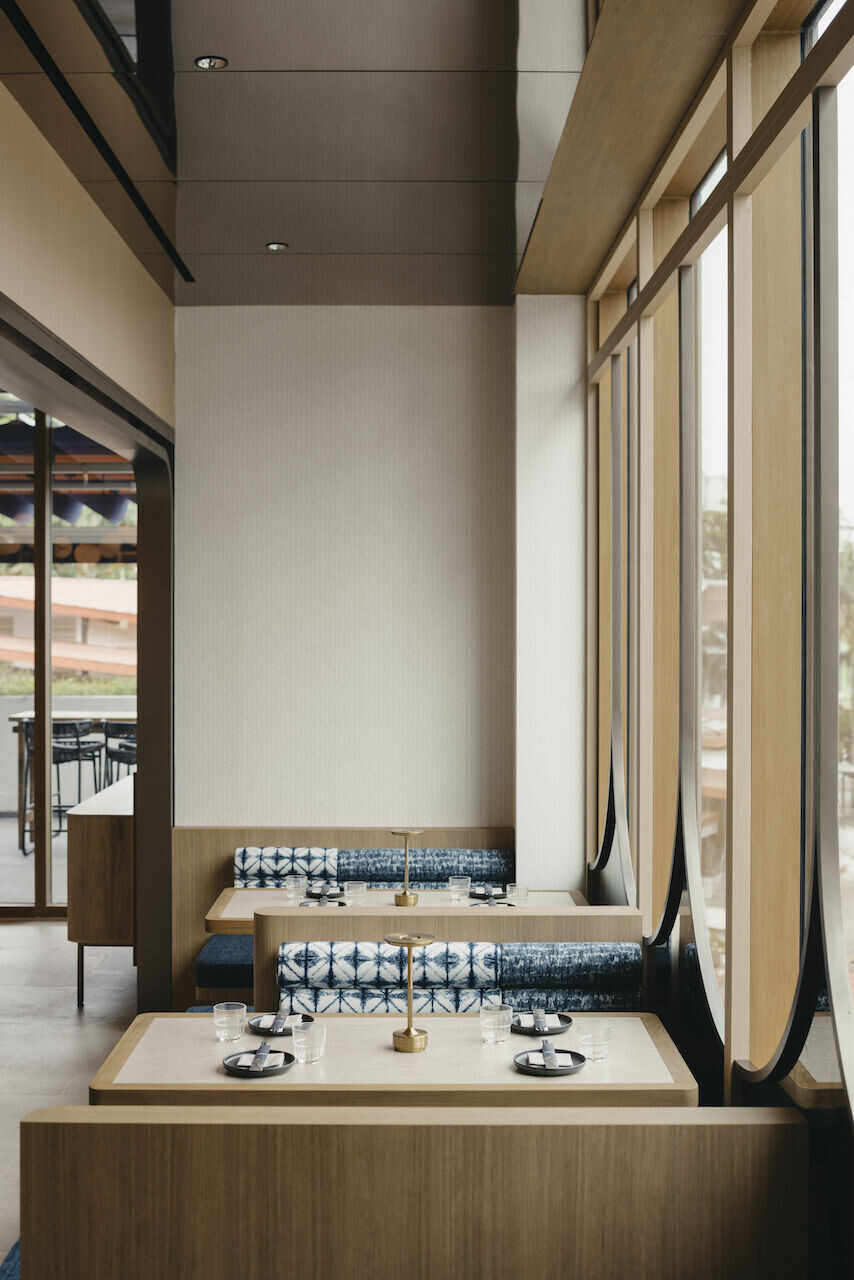
The upholstery in booth seats and dining chairs were inspired by the indigo tones and vibrant prints of yukatas. Yukata are festive, and are often worn for parties, festivals, and events such as firework displays. One Holland Village is situated in an estate that is residential-focused and thus, more familyoriented. We wanted to create a space that could cater for and reflect that too. Yet again, the idea of a “Matsuri” resonated with us because it’s an event that’s heartily enjoyed by all ages and all walks of life.
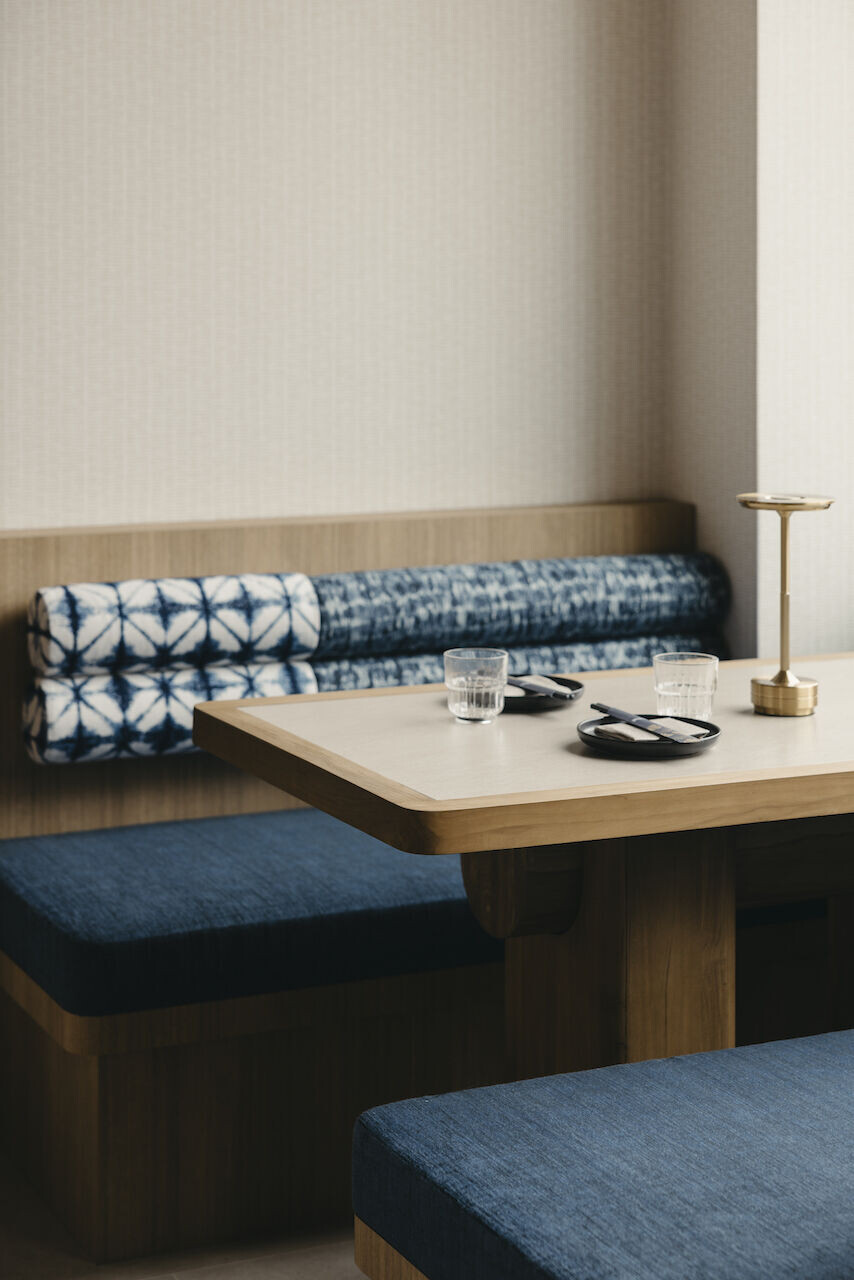

Team:
Architect: LAANK
Interior Design Team:
Creative Director: Cherin Tan
Creative Strategist: Shu Yar Cheng
Interior Designers: Priscilla Koh
Technical Designers: Clarence Reyes / Kent Bryan Bondoc
Collaborators:
Builder: Fide ID Pte Ltd
Photography: Studio Periphery
