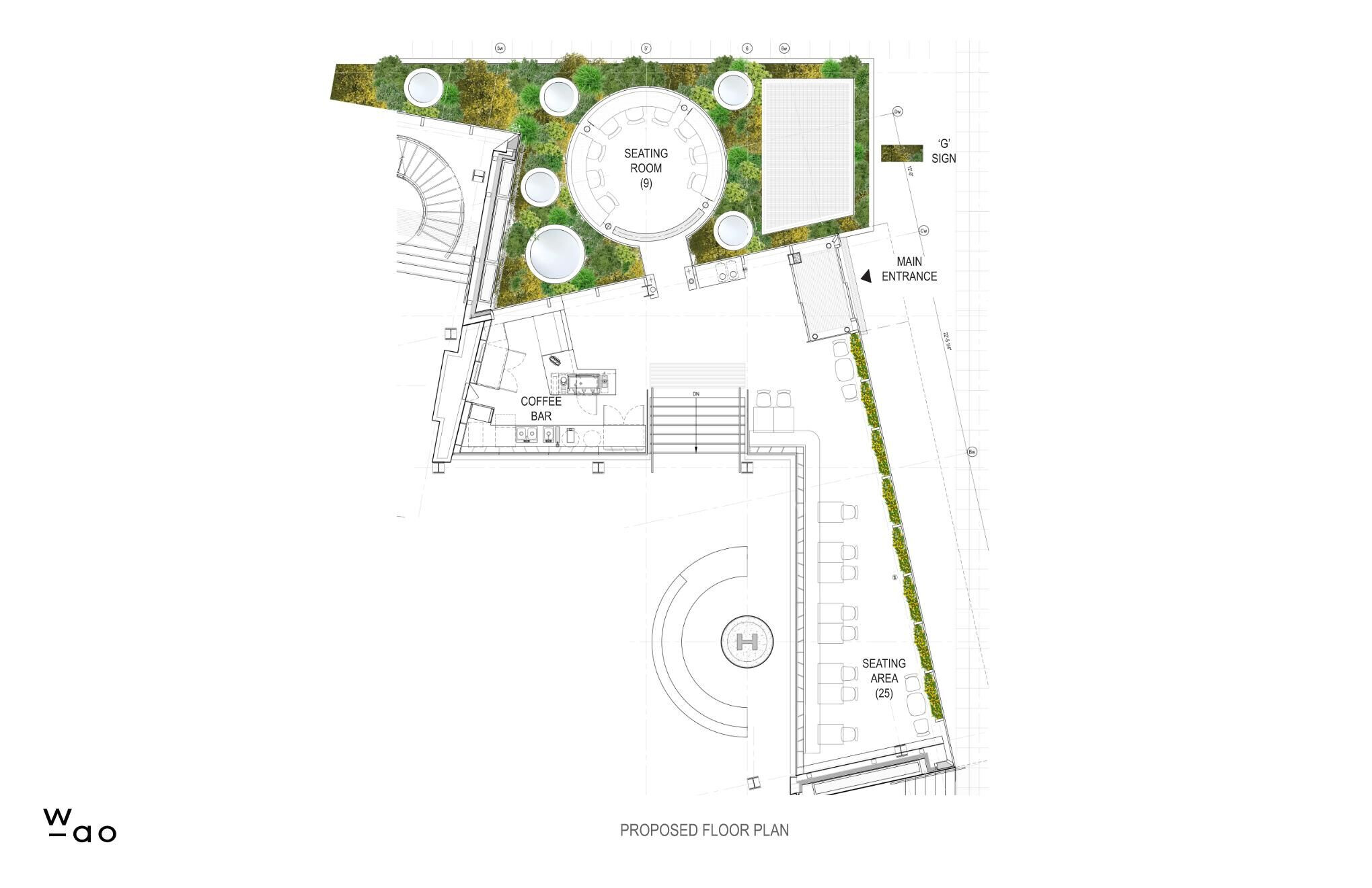Located in the recently completed Deloitte Summit office development, the project is the second location of the Vancouver based, Giovane Caffe.
Giovane at 410 West Georgia is a cafe focusing on creating an environment that balances the many facets of its context. To the East, it is adjacent to the main lobby of the building where large glazing panels and an open staircase create a sense of continuation between the two spaces. To the west, the circular "conversation room" faces the dense exterior landscape of the building while to the North, double height exterior glazing faces the busy thoroughfare of West Georgia Street. Lastly the double height volume of the cafe cuts through the second level offices where customers and office workers can visually interact with each other.
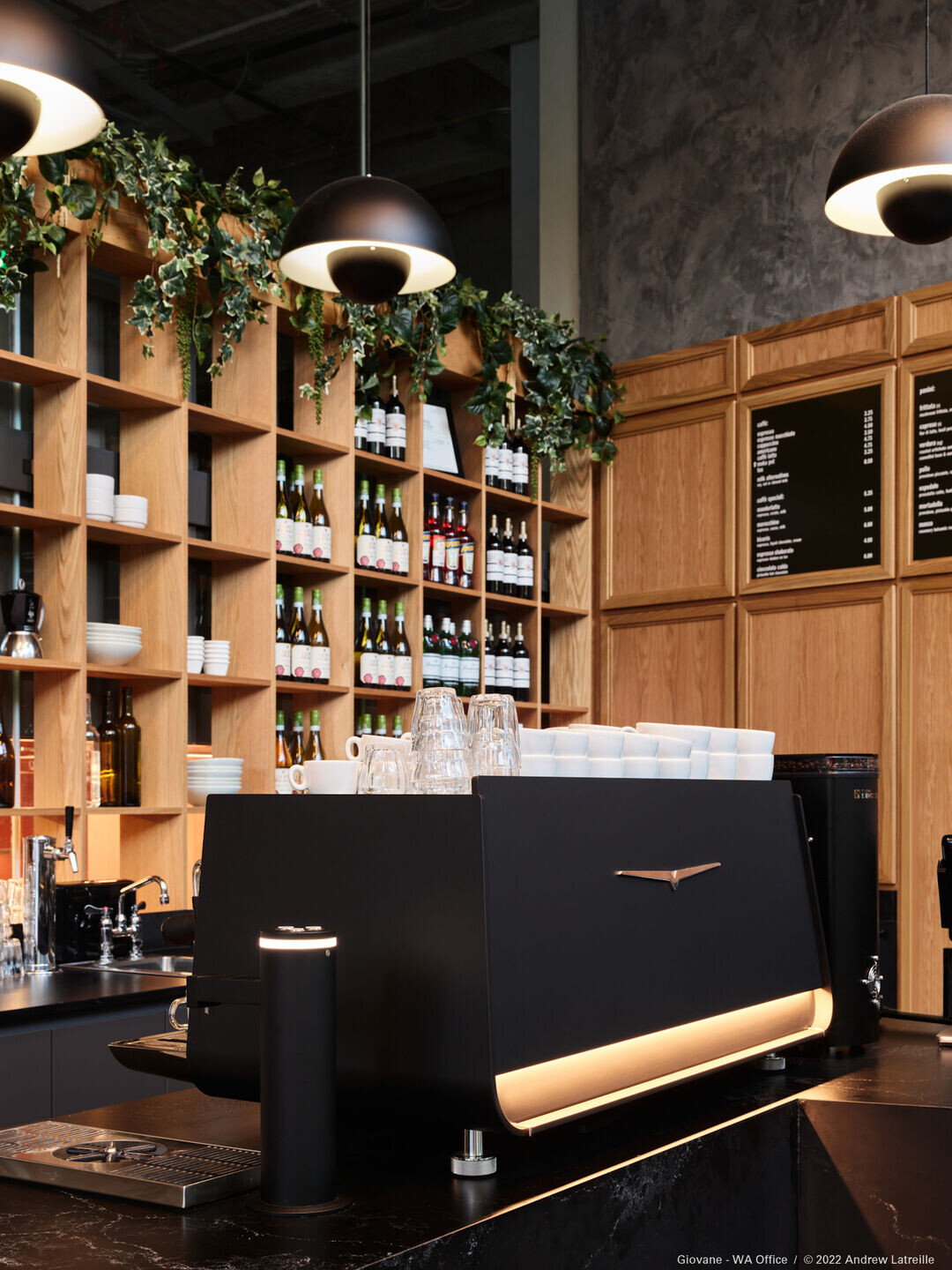
In response to the spatial arrangement, the design focuses on creating an environment that both creates an intimacy between cafe guests while also embracing the exposed nature of the space where guests, office workers, and citizens passing are visually connected.
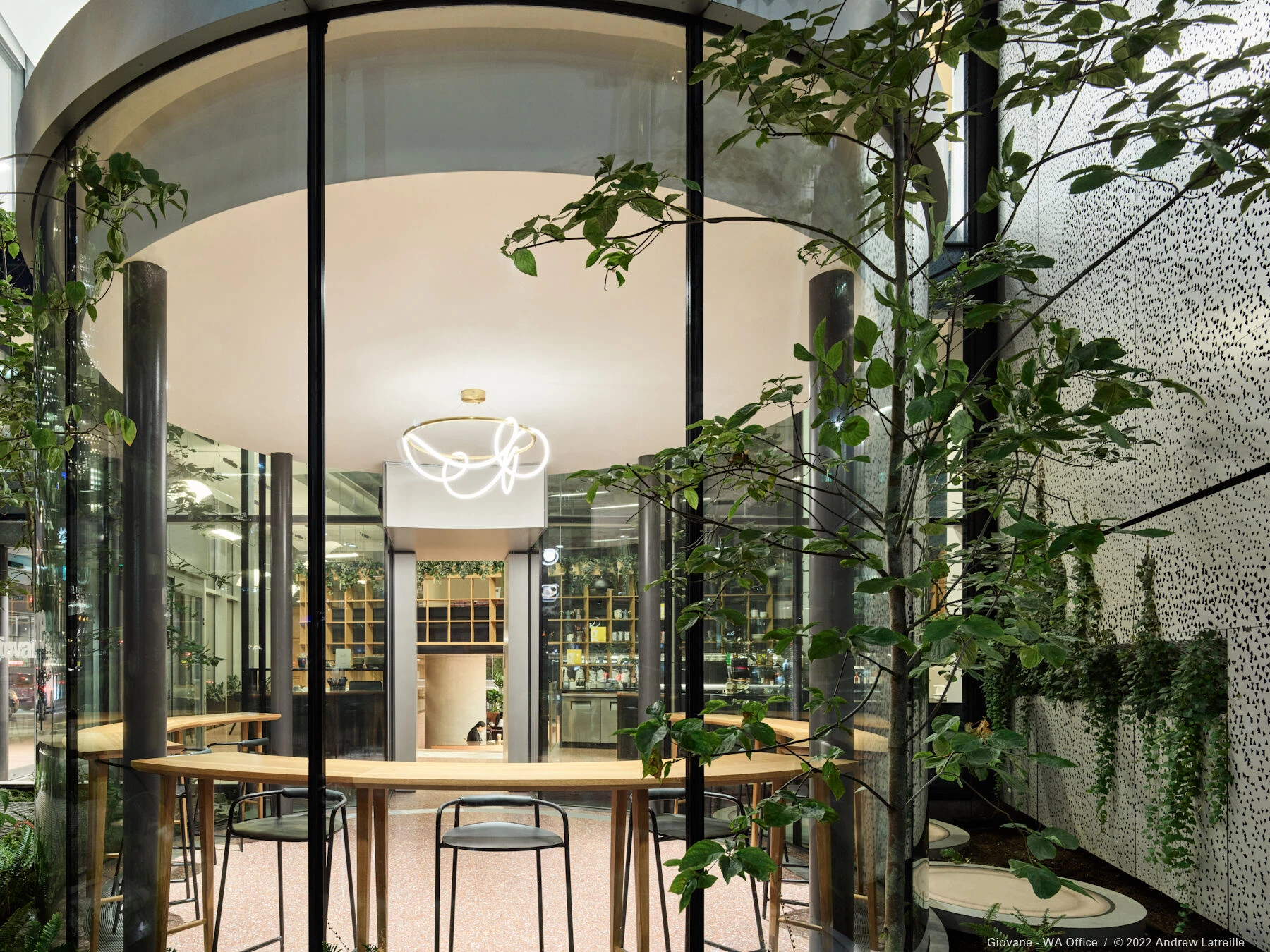
PAUSE + TOUCH
Giovane at 410 West Georgia is a smaller scaled cafe with a “grab+go” setup at the service counter. To balance the quick service environment, the design looks to engage with the customer so they can Pause from their busy daily commitments.

At the bar, dark stone contrasts the red terrazzo flooring throughout the lobby and it's reflective ceiling finish. A continuous wood screen runs along the glass partition facing the main lobby to create a filter from the office surroundings. The repetitive grid that forms the screen softens the hard edges of the space and encourages guests to stop/pause.
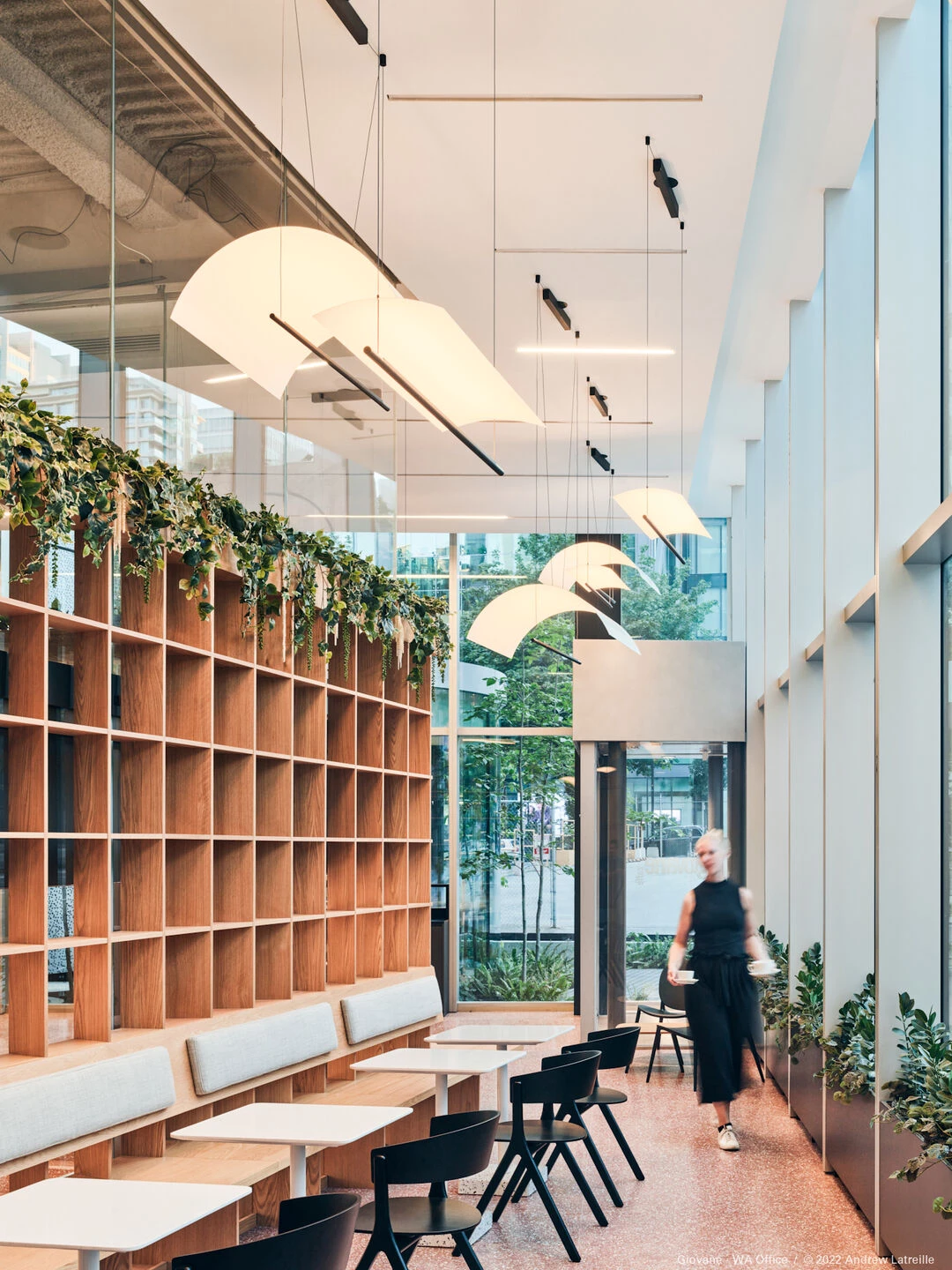
Team:
Architects: Waissbluth Architecture Office (WAO)
Photographer: Andrew Latreille
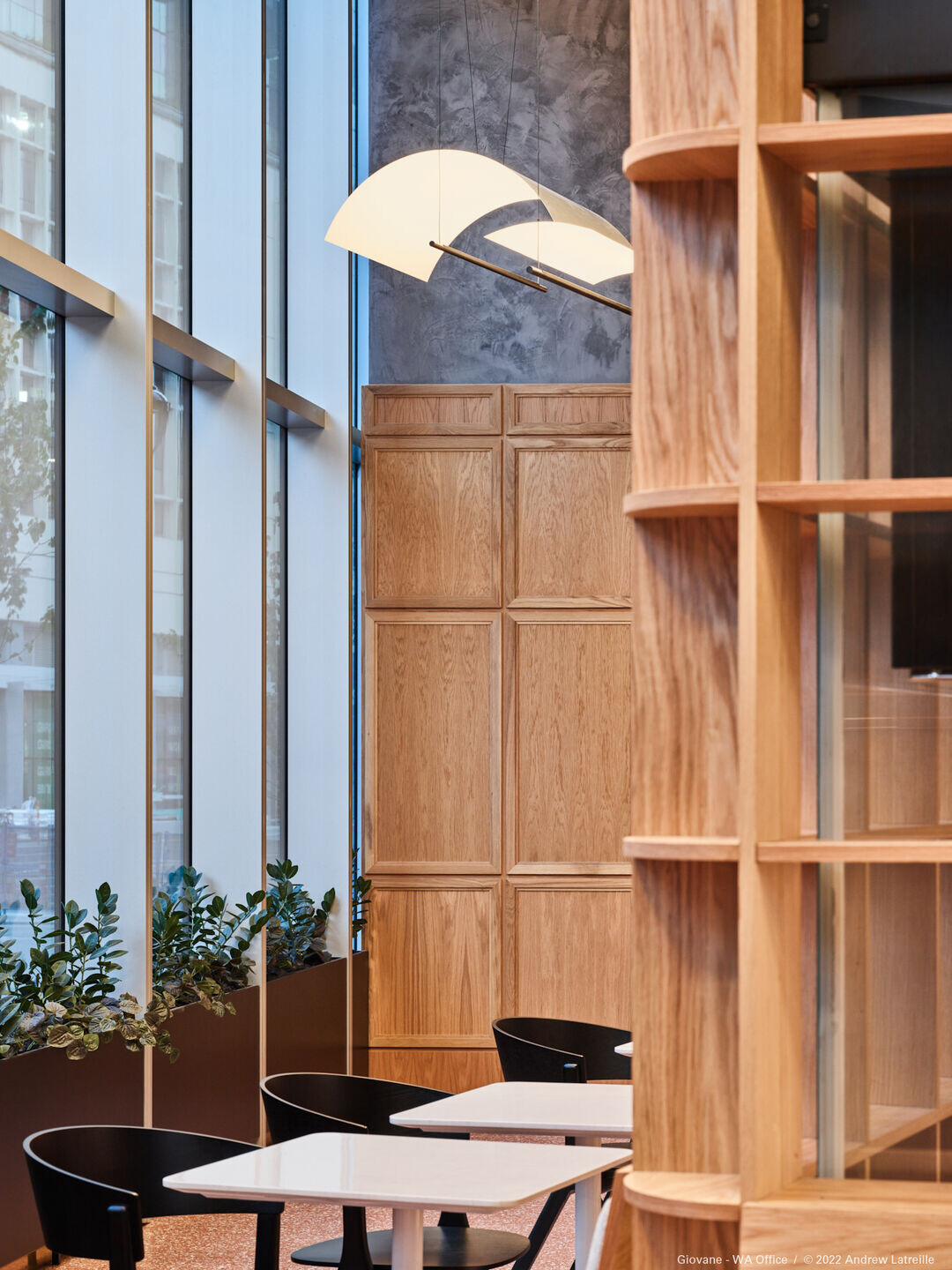
Materials used:
1. Santa Cole Lamina Light (Lamina 85 and Major).
2. Flowerpot (VP&) by Verner Panton
3. Shiva Chandelier by Morghen Studio.
The seating includes:
1. Slow Morning Counter Stool. By Sunday's Furniture
2. Kartell Be Bop Chair
3. Circus Chair by EDITS design.
