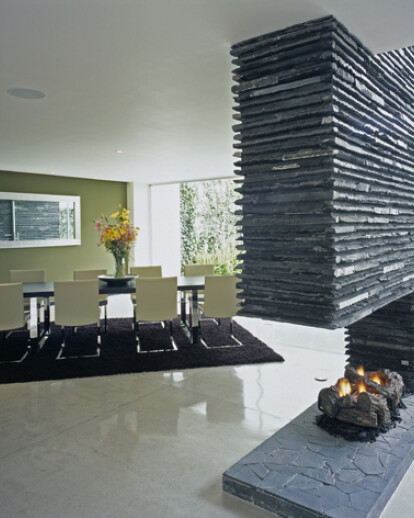Linear forms and clean, wide-open spaces of line with the needs of its inhabitants, are some of the characteristics that define the design of the House GO.
The main element is the great stone wall that intersects the overall envelope of the house, as it serves as a "hub" in a "game" of orthogonal lines, which can be appreciated from different areas such as living room, master bedroom, bathroom, terrace and garden. Part of this wall fireplace serves as interior.
While this volumetric line breaks in the facade adding a spiral staircase leading directly downstairs terrace, thus achieving a balance in the formal and architectural.
To achieve the proper distribution of the areas must always give priority to its inhabitants, what use will give each space, tastes and hobbies. This principle was applied to the project, and considering that its inhabitants enjoy the food and exercise, within the program were generated architectural spaces that met those needs.
The house has two floors and a terrace. Downstairs is the kitchen, which is open as a point ideo event generator. The room has double height, creating a feeling of spaciousness.
This double height is also exploited in the bathroom of the master bedroom, where the use of glass creates a free and open space overlooking the garden, with the visible edges the sculptural staircase. On the top floor is concentrated all the private area as are three bedrooms and family, while for recreational activities take this plant to accommodate a rooftop terrace with sunning area, bar, lounge, and fitness center.
The furniture plays an important role, used furniture designers and architects like Mies Van Der Rhoe, Le Corbusier and Achille Castiglione.





























