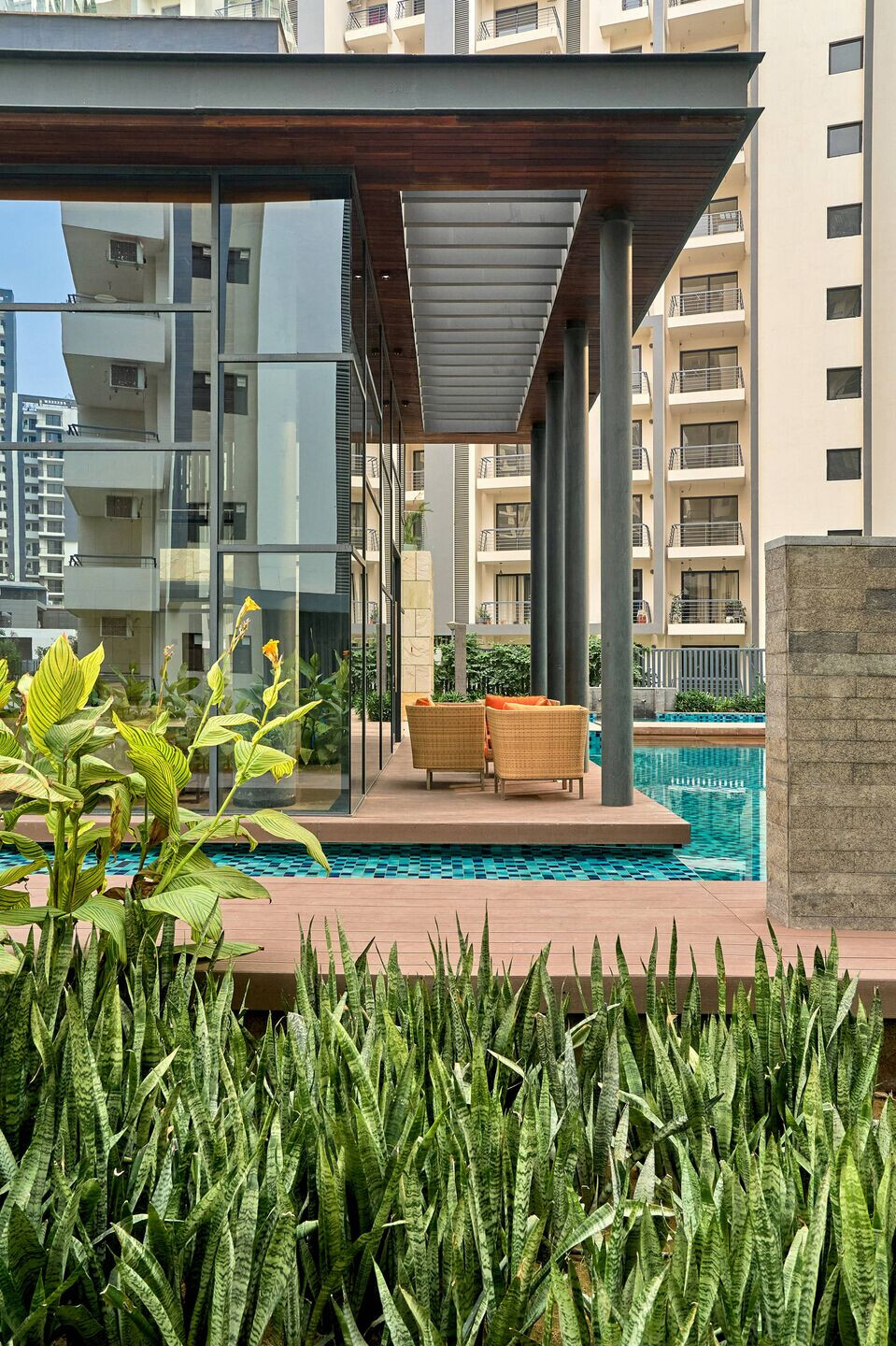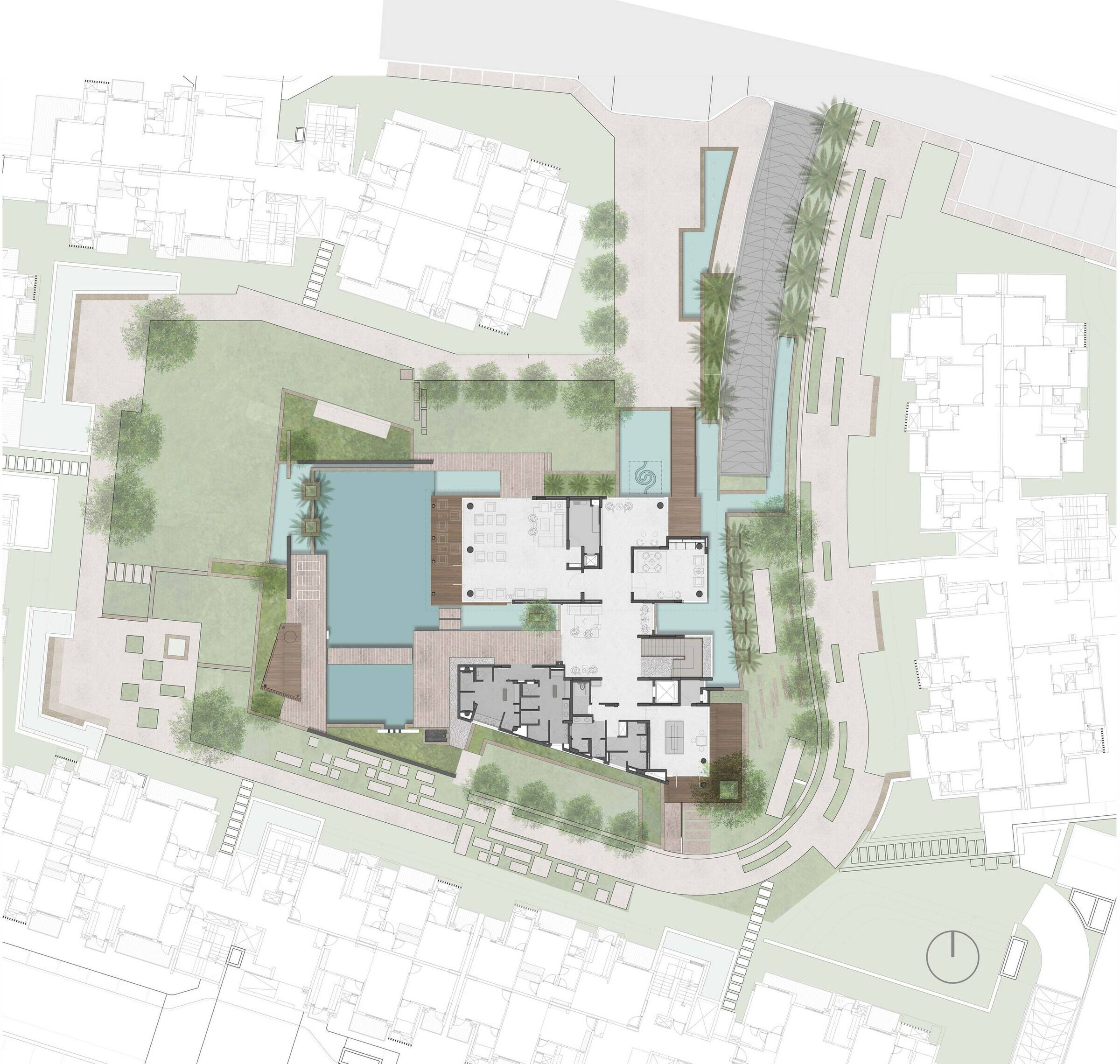The project is a 12,000 sqft clubhouse building for a high-density multi-family residential community in Gurgaon, India. The two storied compact clubhouse sits on a multilevel basement and yet offers a relaxing and well landscaped indoor - outdoor environment for the residents.

The brief called for a amenity that would add offer something to all residents of all age groups. Other than lounge space, library,kids room, gym etc the club also has a expansive swimming pool, outdoor gym, rooftop green terrace, and an event lawn.

The design is inspired by the tropical typology that intrinsically provides deep loggias, verandas, and terraces. A large part of these appendages face towards the west sun which allowed us to exaggerate the proportions of these elements thereby maximising shade and outdoor usage. This idea was taken to the upper level as well with the large hardwood clad parasol like roof forms creating generously shaded terrace.

The swimming pool and reflective water body are strategically positioned at the edges of the appendages giving the illusion of the building as a floating civic pavilion. The proximity of the water sheet to the shaded seating areas not only helps cool the micro-climate but also creates a multi-sensory biophilic environment. With numerous residential towers tightly clustered around the clubhouse, the water-based landscape offers constantly shifting reflections for all to enjoy.









































