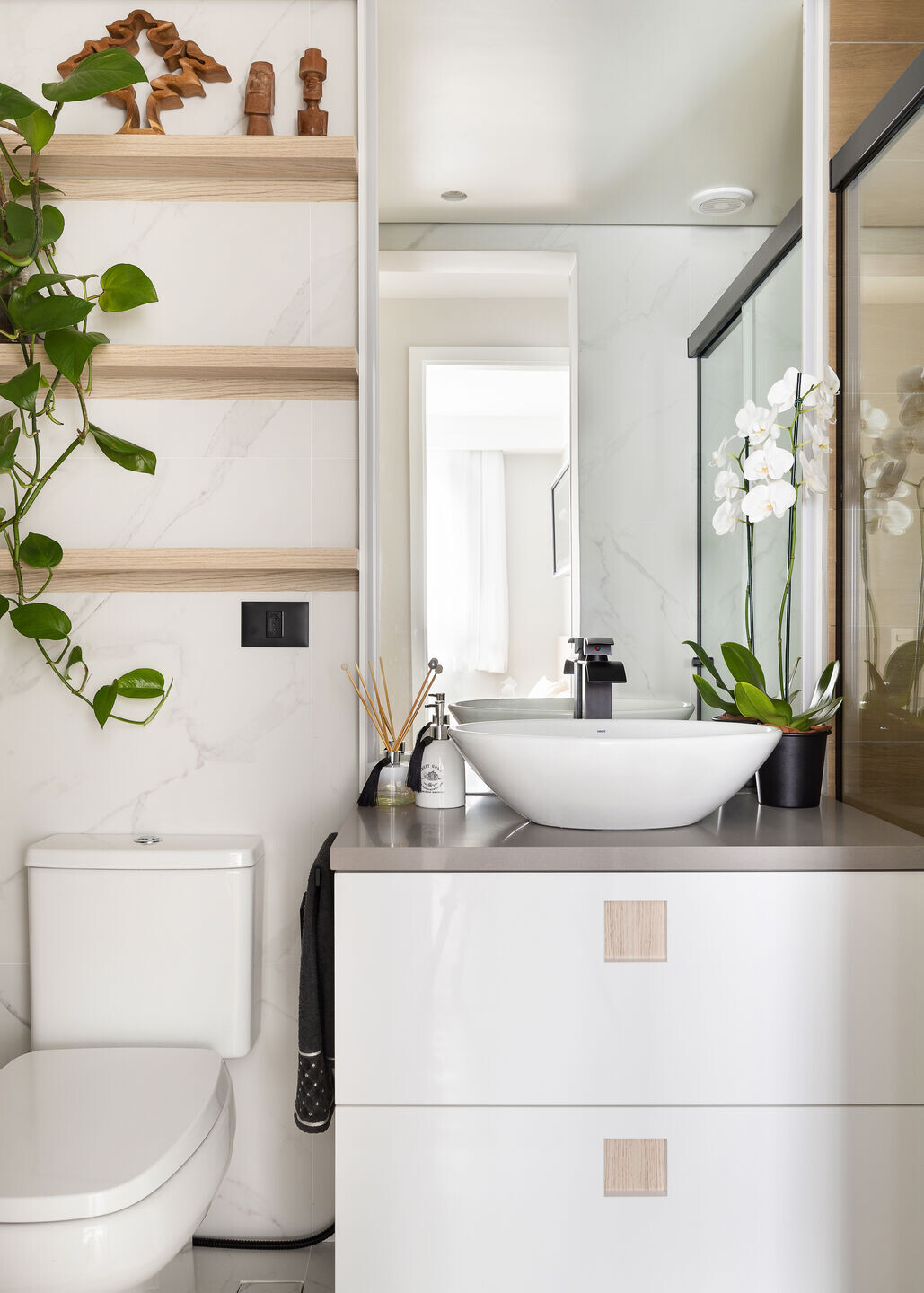The Clean Apartment Project aimed to unite minimalism and functionality, without leaving comfort out, where everything has its place, where white prevails with some elegant touches of marbled and woody coatings. An apartment to live in, to live in, to enjoy life. The clean concept, which gave rise to the name of this project, is a key piece that brought harmony between all the elements used.
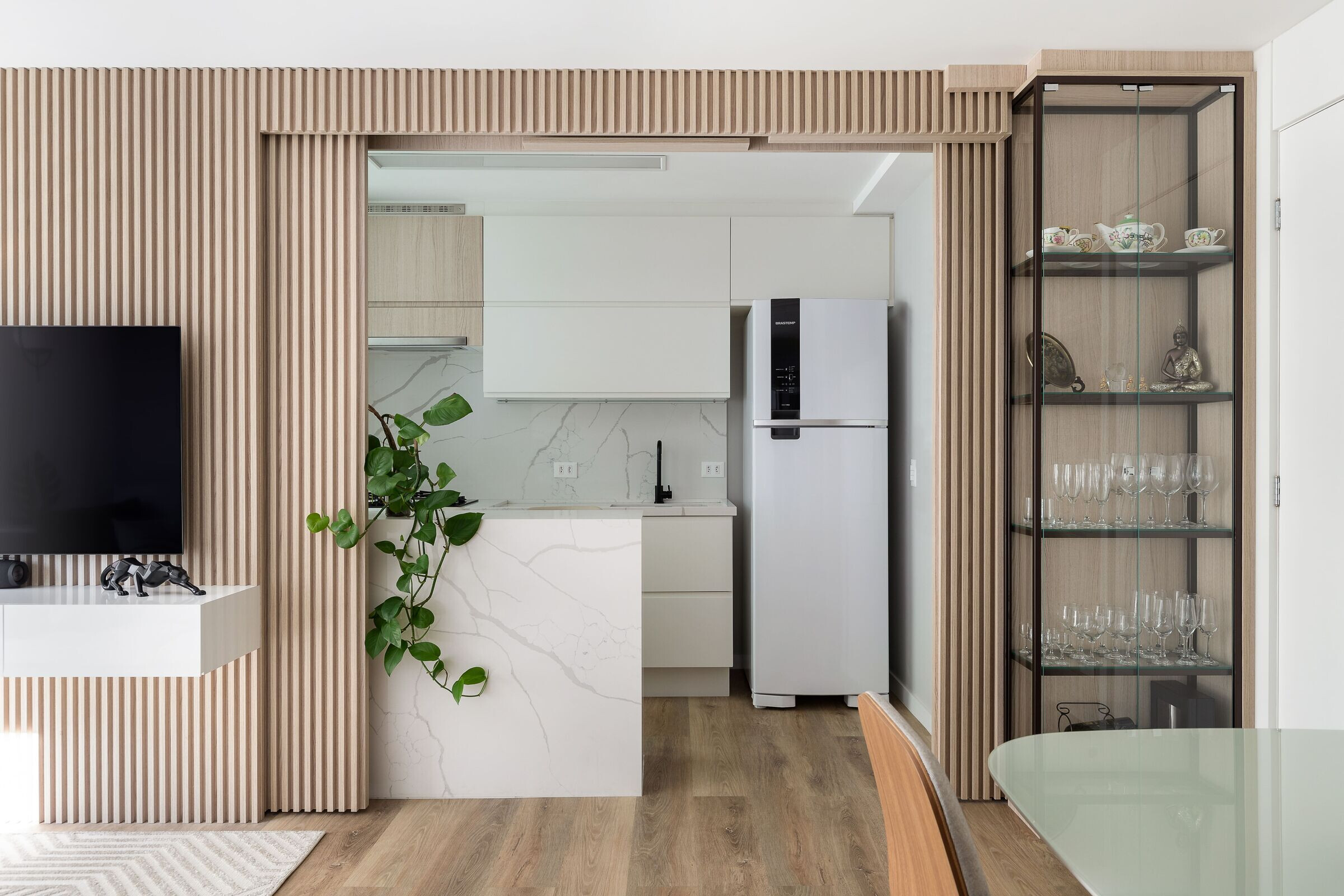
The architectural design was based on the existing furniture in the kitchen and bedrooms - in white - and the view from the living room. In addition, the various possibilities with the integration between living room and kitchen guided the construction of the project.
Initially, the owners were unsure whether to integrate or just isolate the kitchen from the living and dining room. The idea of the project was to develop a door mimicked in the slatted panel of the room to allow the complete integration or total separation between these environments, according to the desire, which made the space multifunctional.
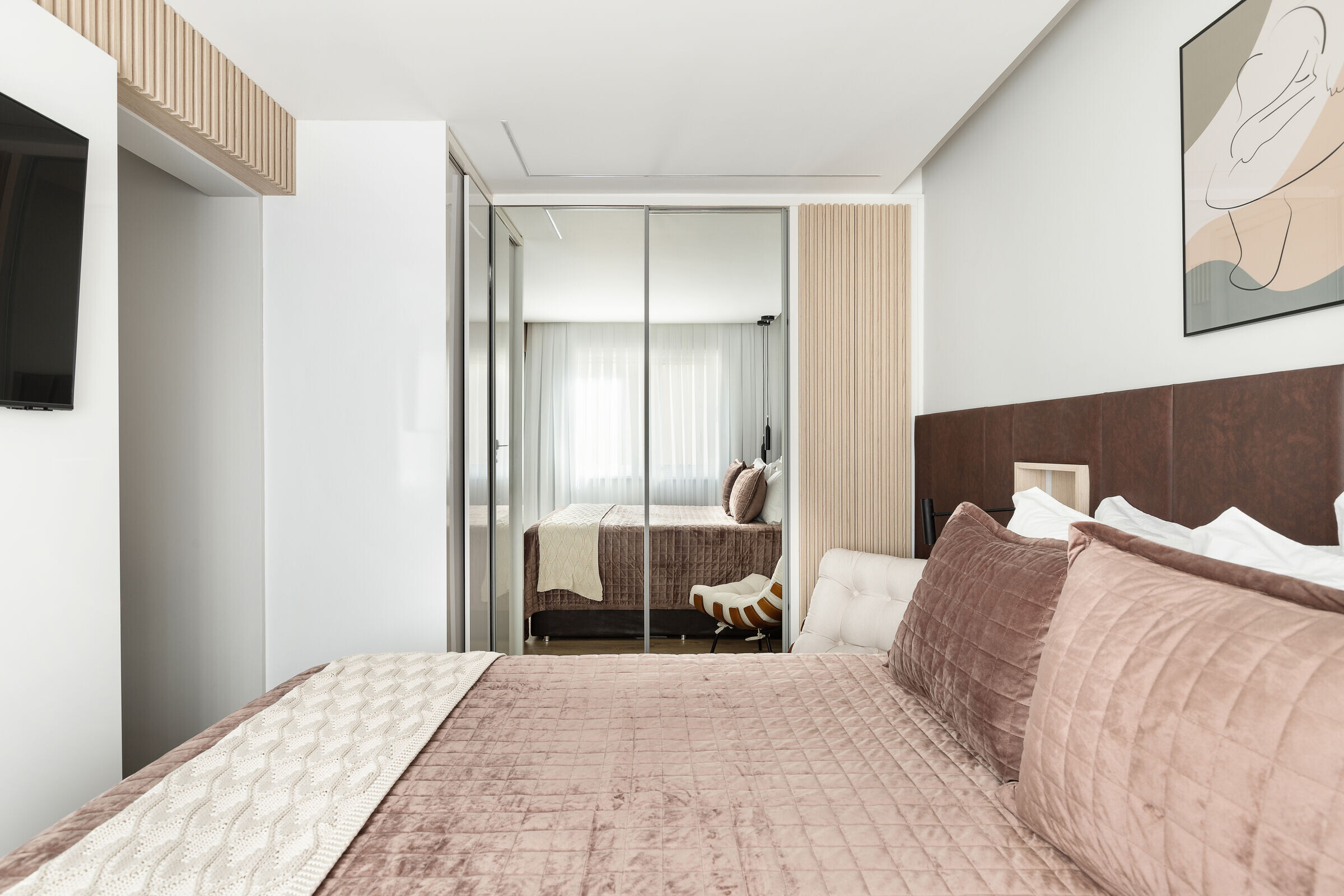
In the kitchen, we tried to take advantage of the existing furniture and only developed a new niche to receive the built-in scrubber. All stones, floor coverings and walls were replaced. For the dining table that borders the living room and for the workbench in the kitchen itself, we designed a beautiful top in calacata quartz, bringing sophistication and elegance, together with wood. We brought focal lighting on the dining bench and all metals were chosen in black.
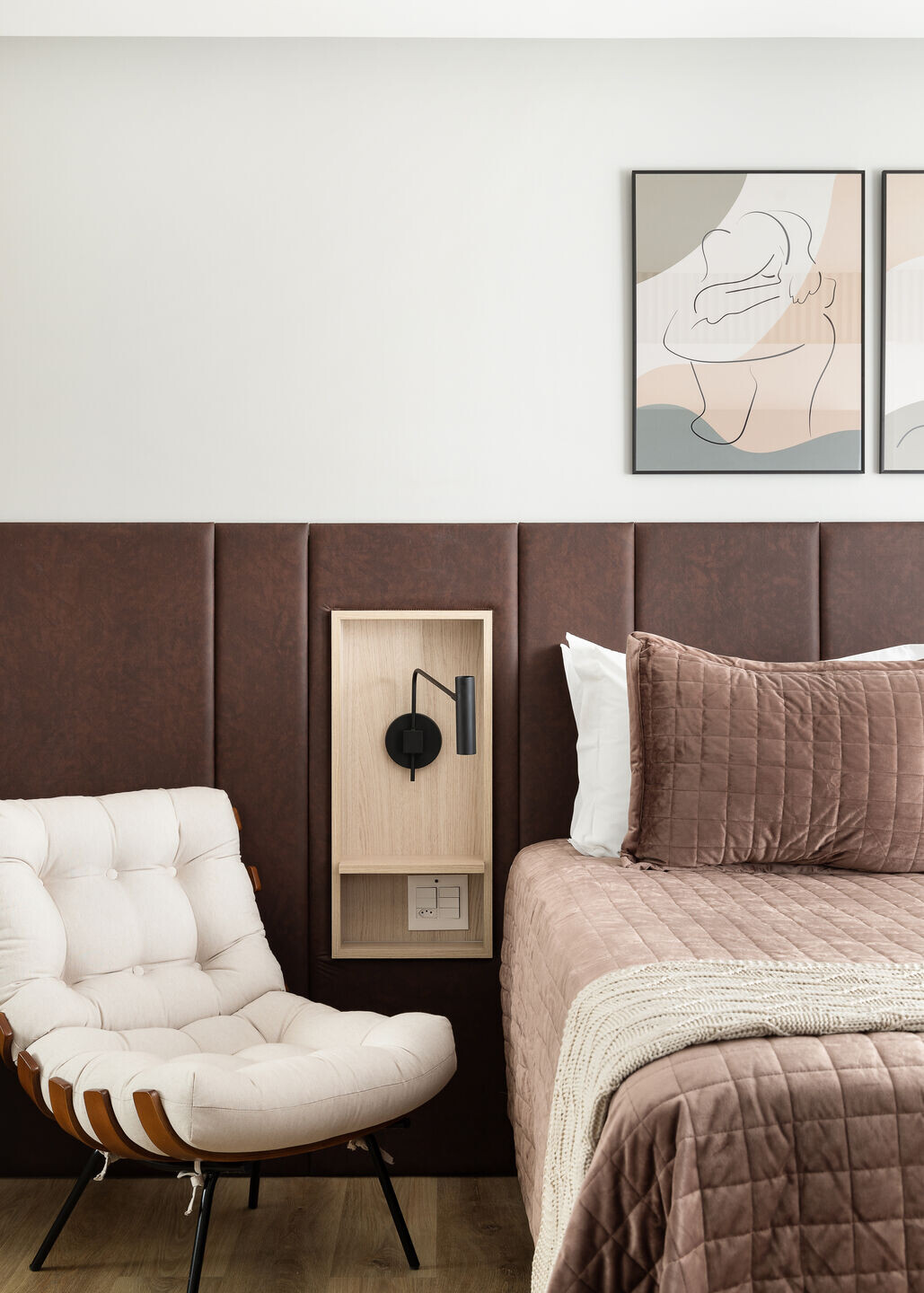
The living room was a space used to expand and bring cozy in the apartment. The São Thomé natural stone coating was used on the wall of this room, which warms the environment and brings the presence of organic shapes to the apartment, which is mostly composed of straight lines. To complete, a metallic china cabinet was chosen with lighted glass doors and a large mirror that helps to enlarge the small apartment.

The social and suite bathrooms follow the same proposal. We replaced all the coverings, using the marbled one, which makes reference to the kitchen countertops and also the woody porcelain tile, which makes up the entire area of the shower. Shelves in wood tones were also chosen to complement the spaces, in addition to bringing a support and decoration surface.
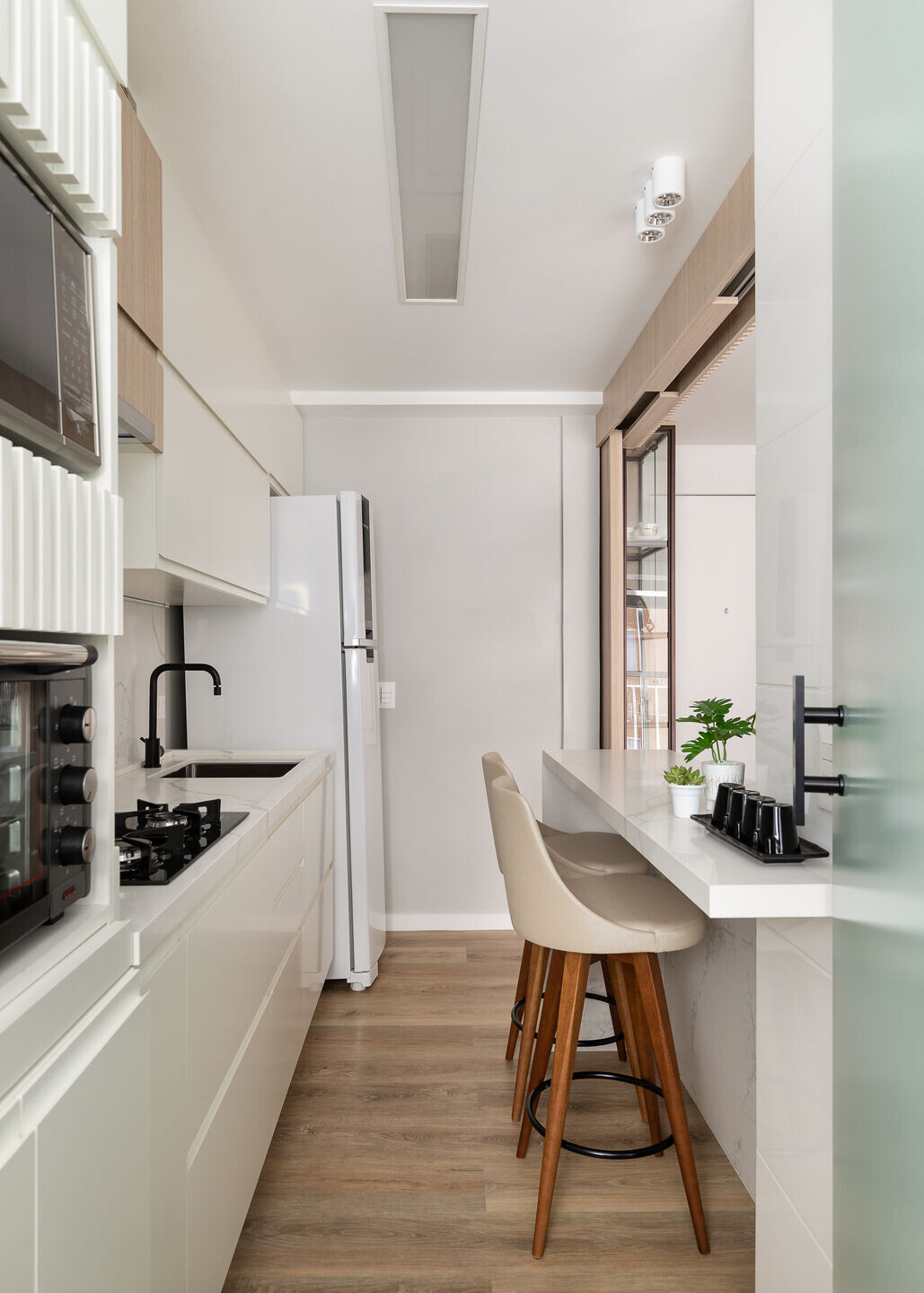
In the suite, we took advantage of the existing wardrobe, but we brought a new ripped detail to unite it with the project. We developed in front of the bed, a large white panel with woody details slatted at the top, which also has a mimic sliding door that brings access to the suite's bathroom.
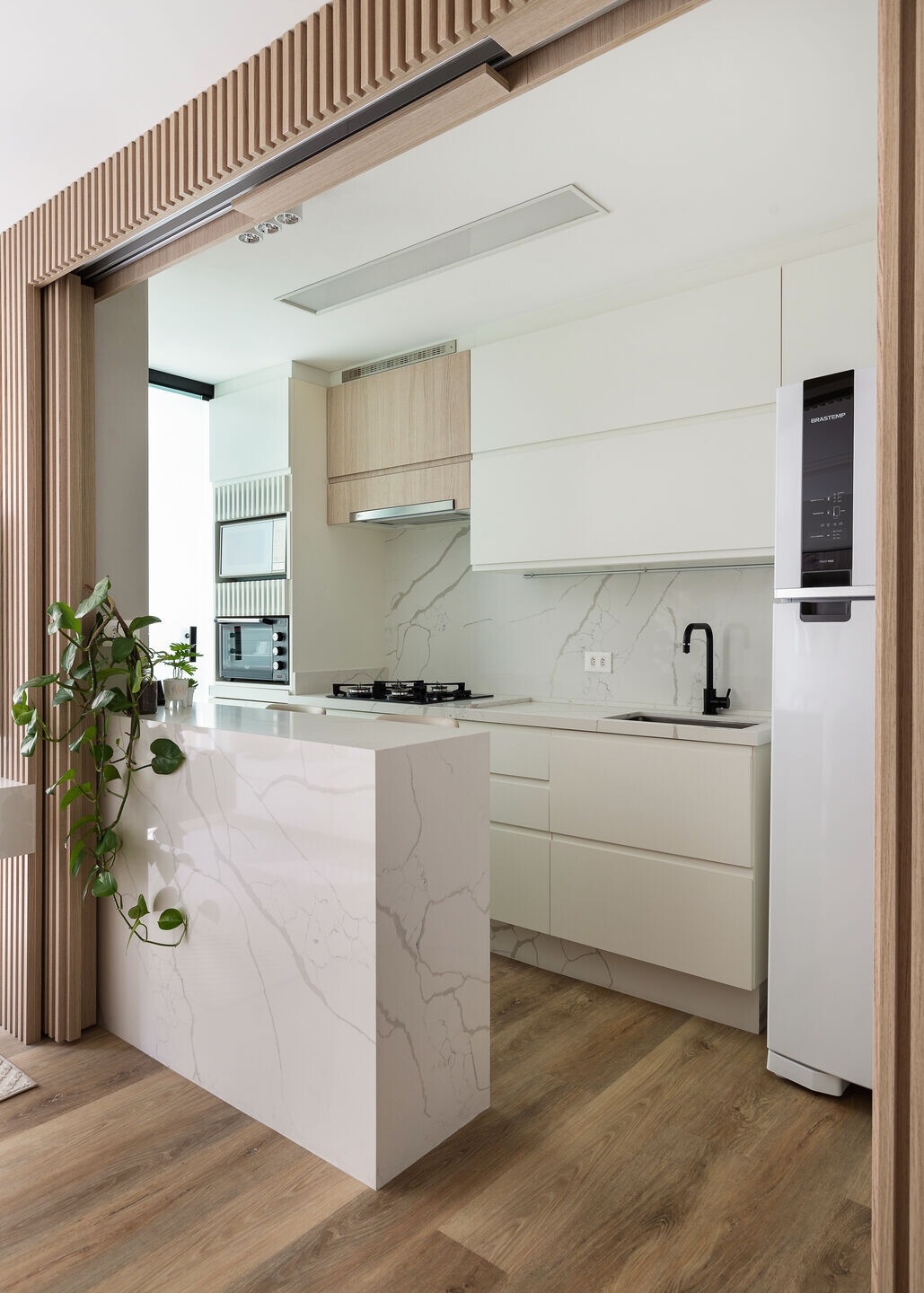
Asymmetrical bedside tables were chosen that complement the headboard made of leather. In addition, pendants and sconces in black finish the decoration of the space.
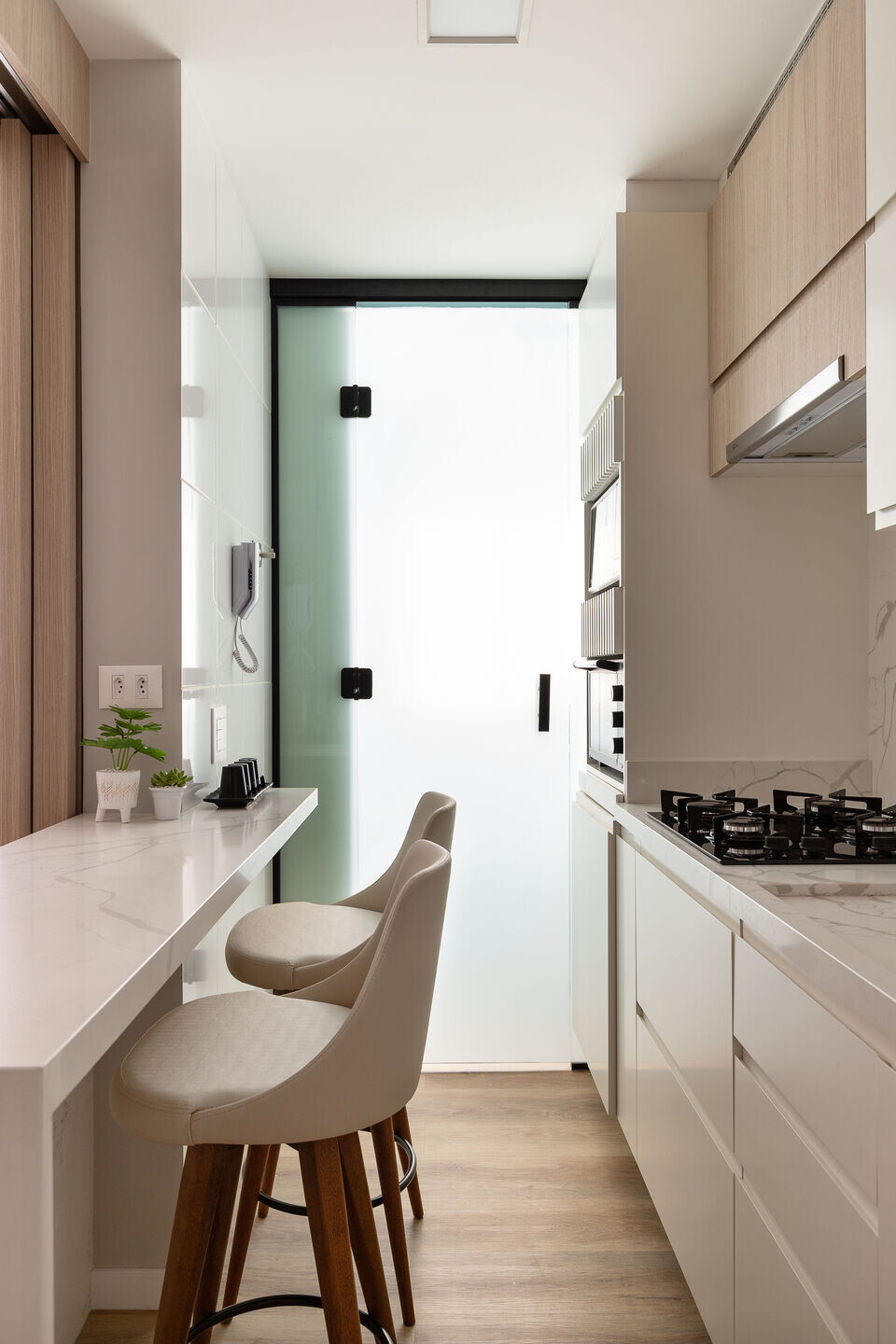
In almost the entire apartment, with the exception of the laundry and bathrooms, a new floor was chosen: woody vinyl, which in addition to bringing coziness, complements the aesthetics of the Clean Apartment.
