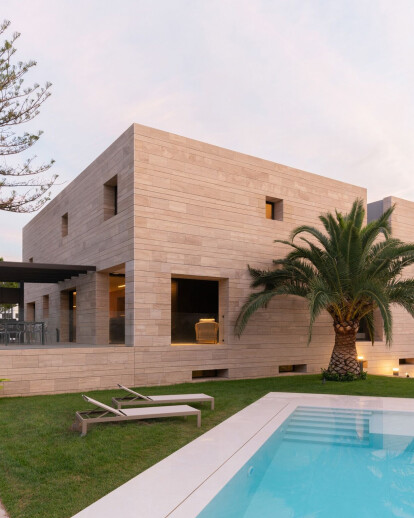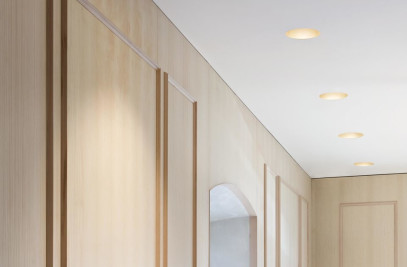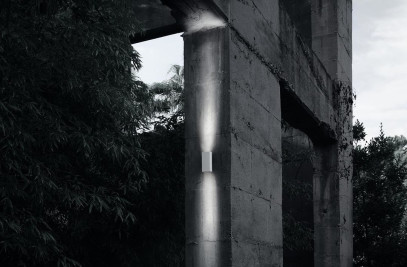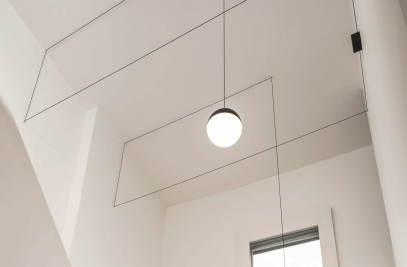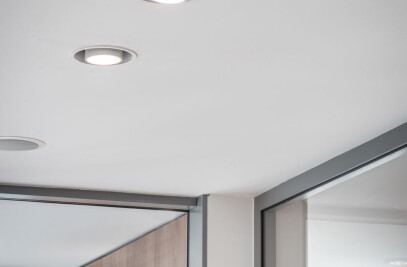The house is located in a private residential area with low population density and characterized by its large open spaces, gardens, and extensive woodlands. In this setting, we are met by a house from the 1970´s, whose poor construction has left only part of its base structure, and whose peculiar positioning has created a diamond-shaped plot.
The initial response consists of fully completing the preexisting prism via sculptural methods by modeling a complete structure from travertine marble and, subsequently, sculpting horizontally (the floors) as well as vertically (the heights) to form each empty cube. Using this method, we move from the entrance of the house to each of its terraces.
In this manner, a pure, solitary and geometrically vibrant structure is created and also takes advantage of the wide open spaces as a response to the functional necessities of each element. The first space corresponds to the entrance to the house (and is the only finished square floor at semi-basement level). Following the same style, every zenithal hollow gives rise to a private terrace that acts as a filter for each of the main bedrooms. Likewise, in height, each room is provided with a square space whose position, size and opening system responds to its specific functional needs.
The house is at a 45º rotation angle to the plot, which allows for an extension from interior to exterior on all four sides of the structure. Similarly, the functional program is distributed by sections according to the different uses that each space will have. The semi-basement is the parking and leisure area; the ground floor is the day area and is characterized by progressive, free-flowing spaces that open up to the exterior; and the first floor is for the night areas with their exclusive terraces.
The powerful travertine that wraps around the building in a continuous line, contrasts with the wealth of materials used on the inside whose functions have been adapted according to the necessities. Continuous pavement in the parking area, textiles in the film room, synthetic materials in the gym, ceramics in the day area and wood in the night area. Also used are vertical coverings comprised predominantly of walnut and marble effects in black and white.
The house´s sculpted shape gives rise to its use of natural illumination as an additional construction material. It controls, filters, and sifts the incoming light according to its use and orientation. It distributes artificial light in the same manner by making use of concealed lighting, combining linear, circular and punctual effect sequences depending on the needs of the interior and exterior spaces. The house also has sophisticated installation and automatic systems that allow users to control every one of the devices in the home (IoT). This house is designed by and for its inhabitants, and it puts many of the Well Building principles into practice.
In the exterior, the garden areas stand out and progress in intensity and density. Beginning with the white gravel garden in the entrance and continuing to the grassy area with trees near the pool, the gardens belonging to the house intertwine and fuse with the wooded areas in the surrounding landscapes.
In summary, this is a progressively adaptive and sensitive project. Beginning with the pure travertine block characterized by large hollowed-out spaces, it reaches a vast richness and variety from its versatility of programs and materials, both interior and exterior.
Material Used :
KITCHEN: BULTHAUP
Modelo_ SISTEMA B3
Acabado_Laminado en color grafito
Encimera_ Laminado en color grafito
PAVEMENTS: INALCO
Interior: Modelos_ ANTAL GRIS 100X100 / PETRA CREMA 100X100 / STORM GRIS 100X100
Exterior: Modelos_ANTAL GRIS 100X100 / PACIFIC GRIS 100X100 / PACIFIC BLANCO PLUS 100X100
WINCO
Modelo_ ROBLE RÚSTICO 19X190
TILING: INALCO
Interior: Modelos_TOUCHÉ SÚPER BLANCO-GRIS 150X300 / STORM NEGRO 150X300 /STORM GRIS 150X300 / PETRA CREMA 100X250
Exterior: Modelo_PACIFIC GRIS 100X50
LIGHTING: FLOS
Modelos_ LIGHT SHADOW / FIND ME / KAP / IN-FINITY 70 / CIRCLE / SUPER LINE / UT PRO / LIGHT SUPLY / RUNNING MAGNET / LIGHT STRIPE / STRING LIGHT / KIRK / CLIMBER
SWITCHES: JUNG
Modelo_LS 990
Acabados_ Blanco alpino / Dark
ALUMINUM CARPENTRY: METRA
Modelos_ NC-S 120 STH Slim / NC 50 STH
Acabado_Color de Metra_S03 texturizado
FACADE: SISTEMA GRAPAMAR DE REVESTIMIENTO DE FACHADAS VENTILADAS
Modelo_ GRAPAMA PF1025
FACADE REVETMENT: LEVANTINA
Modelo_TRAVERTINO VALLANCA
PAINTING: KEIM
Modelo_ KEIM Innotop
Acabado_ Ral 9003 mate
WORKTOP: INALCO
Modelos_STORM NEGRO / PETRA CREMA
CORIAN
Acabado_ Deep Cloud
FAUCET: BOSSINI-CRISTINA
Modelo_PIX
Acabado_ Acero inoxidable
TOILET: DURAVIT
Modelo_ME by Starck
MANIVELAS HANDLES: HOPPE
Modelo_ AMSTERDAM con mini roseta
Acabado_ Acero inoxidable en antracita satinado color F97-1-R
CLOSETS: FINSA
Modelo_Gama Duo 03C Nogal Canaletto
AIR CONDITIONING: MITSUBISHI
HEATING: JAGA
Modelos_STRADA / EMPOTRADO / MINI DE PIE
AUDIOVISUAL SYSTEM: BANG&OLUFSEN
Modelos_BEOLAB 90 / BEOLAB 50 / BEOLAB 17 / BEOLAB 13-2 / BEOLAB 5 / BEOLAB 3 / BEOLAB 3500 / BEOVOX / BEOSOUND 9000 / BEOSOUND CORE / BEOAMP / BEOVISION 65 / BEOVISION AVANT 55 / BEOVISION HORIZON 48 / BEOVISION 7-40
DOMOTIC SYSTEM: LUTRON
