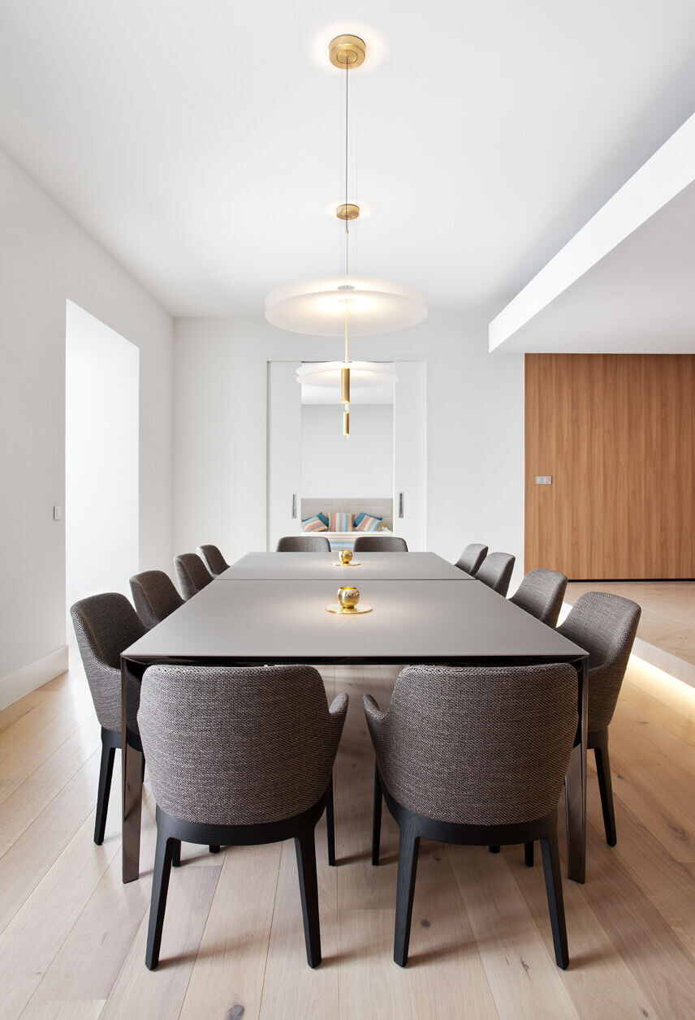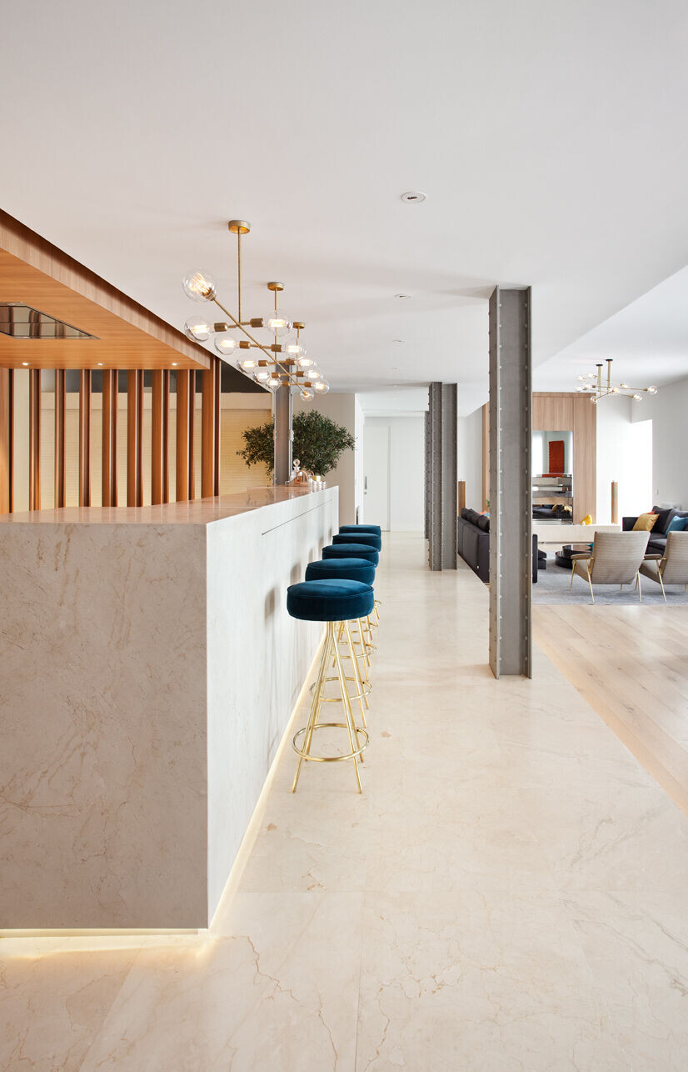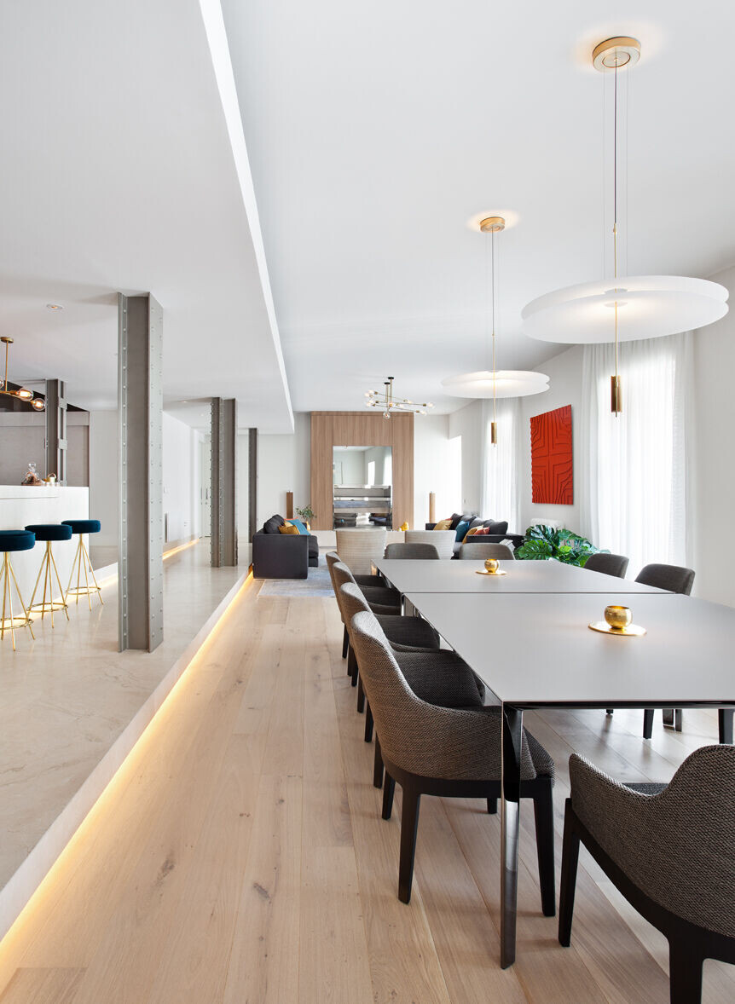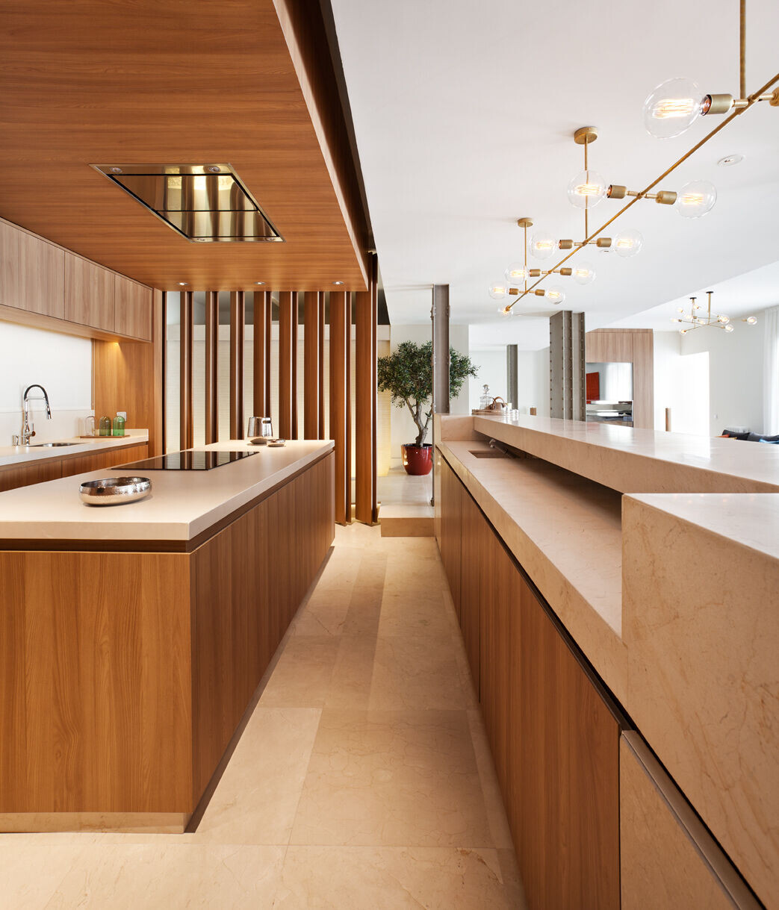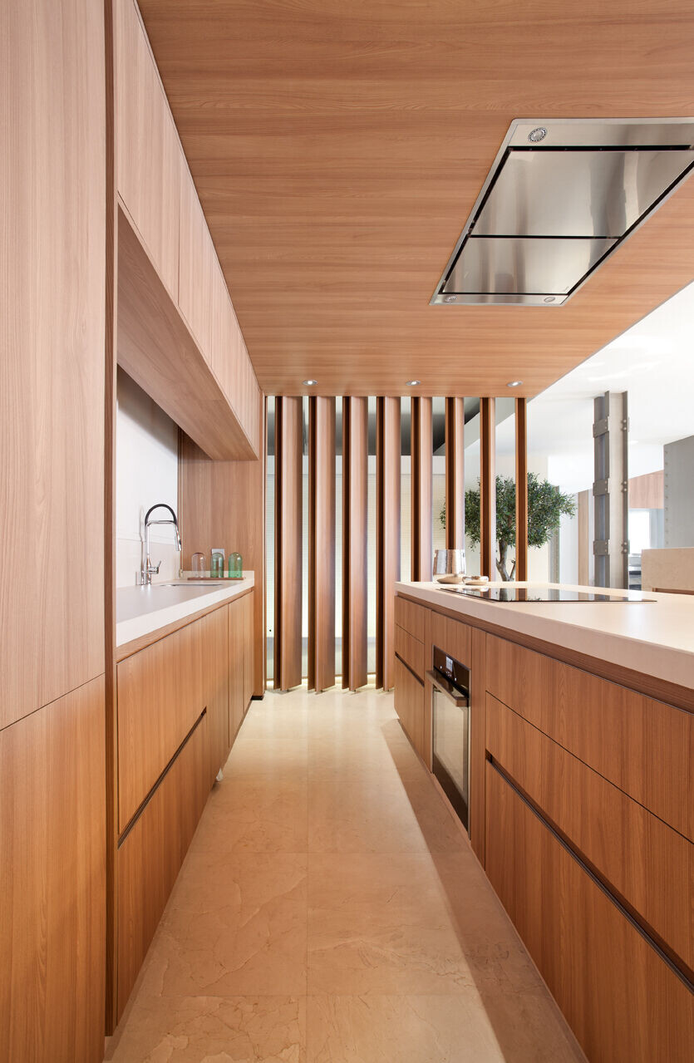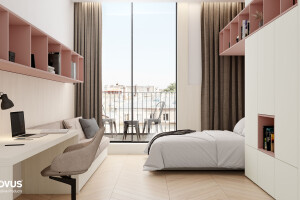Transforming former offices in an emblematic building on Madrid's Gran Vía into a home has been the challenge that Héctor Ruiz Velázquez has faced in this project. A 'dream box' inspired by the character of the owner, a businessman with a boundless activity between personal and professional life, and characterized by the unmistakable stamp and spatial sensitivity that define all the work of the Puerto Rican architect. Although it is a total transformation of the space, the industrial essence of the original offices is maintained through an open floor plan and details such as the iron carpentry of the windows and the exposed metal beams. All of them stand out against the new backdrop that, alternating white planes with natural wood surfaces, brings continuity and unity to the project.
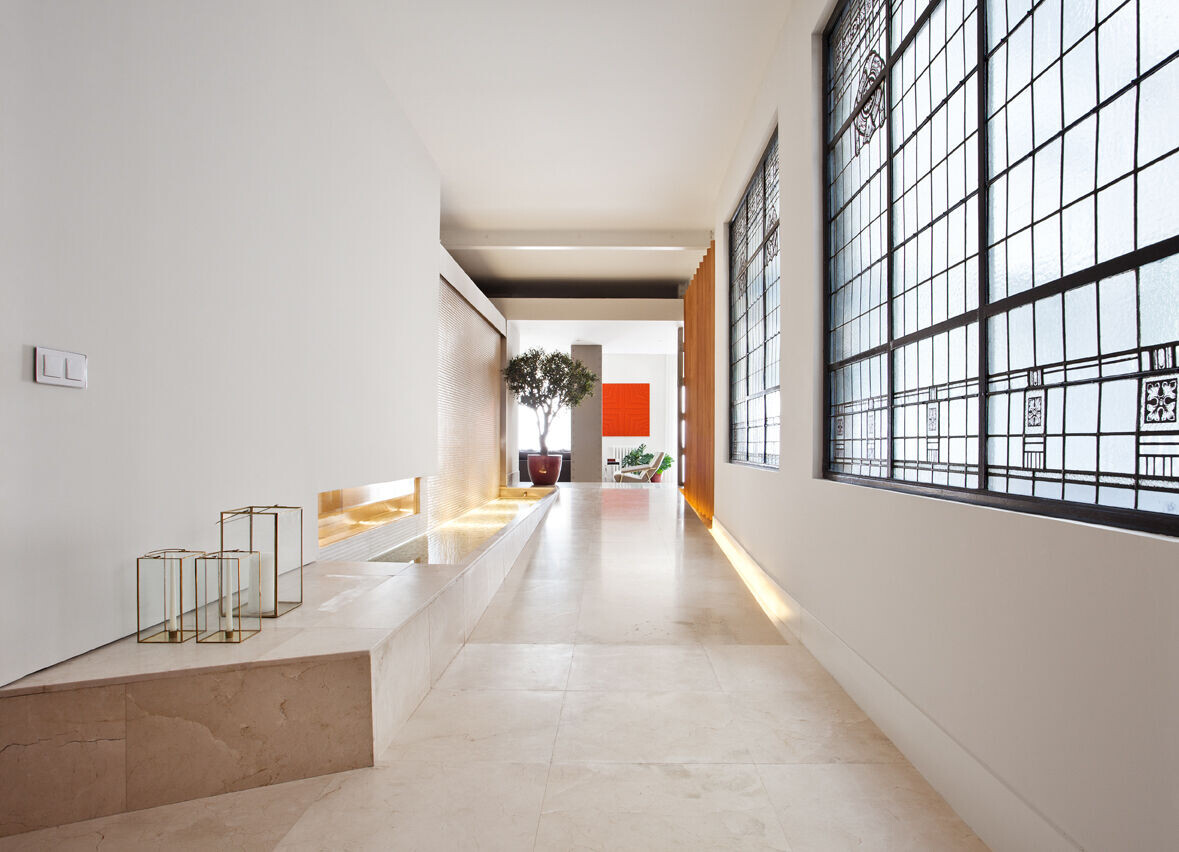
Bathed in natural light from the building's light courtyards, the house is characterized by its great versatility and functionality, with walls that are closets, the hallway converted into a water garden and a fireplace transformed into a kaleidoscope of mirrors that reflects the game t decorates the main space.
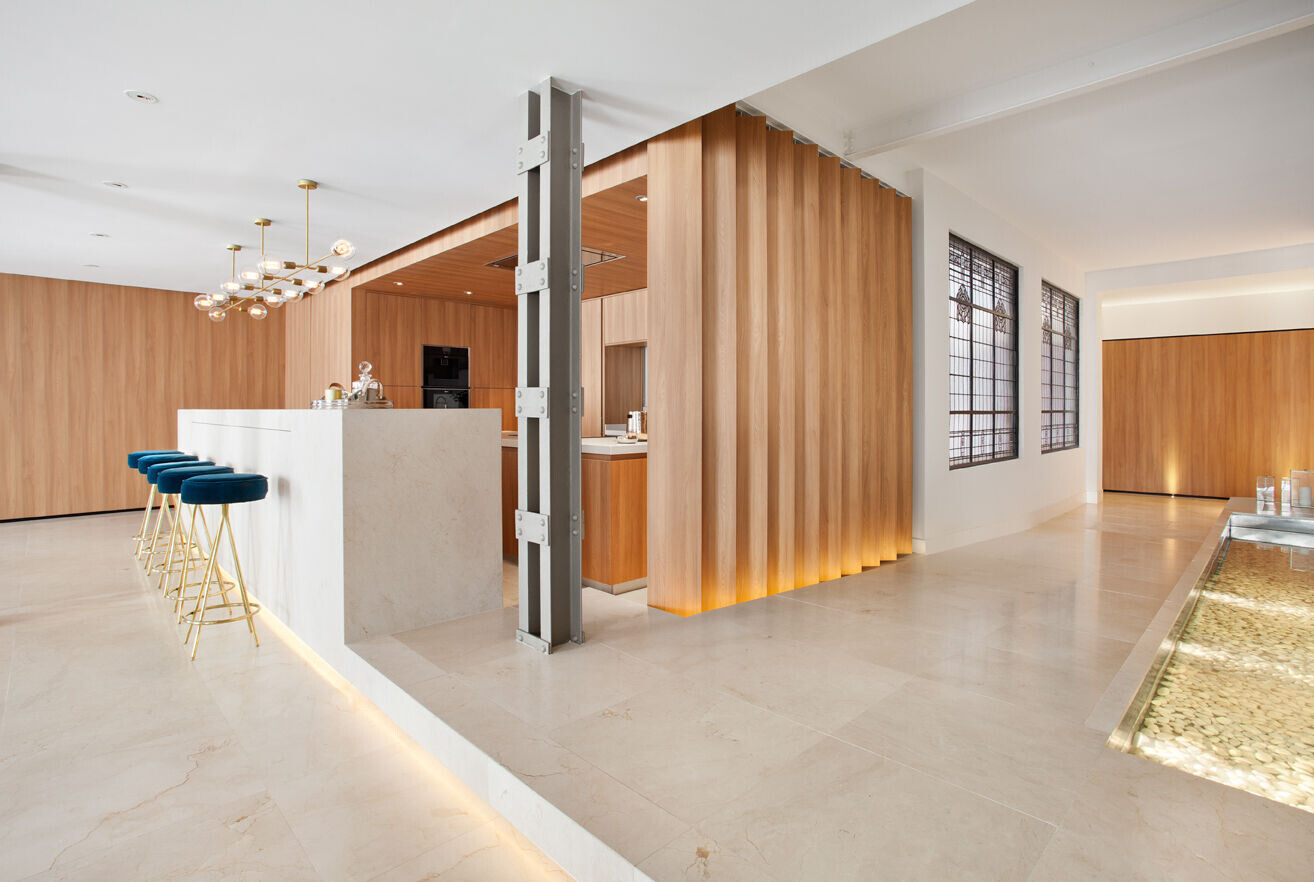
From a central courtyard, the plant moves towards the facade through three main axes, differentiated and connected to each other, and covered with two opposing envelopes: white and warm natural wood. With two large windows framed in black that connect the space with its origins and fill it with light, the first corridor connects the entrance hall with the open space that extends the common areas, the heart of the house according to the owner's wishes. Its ramp runs parallel to a ceramic waterfall that flows into a pebble pond. In the background, an olive tree welcomes the living-dining room, which extends along the facade to make the most of the natural light that enters through the large windows.
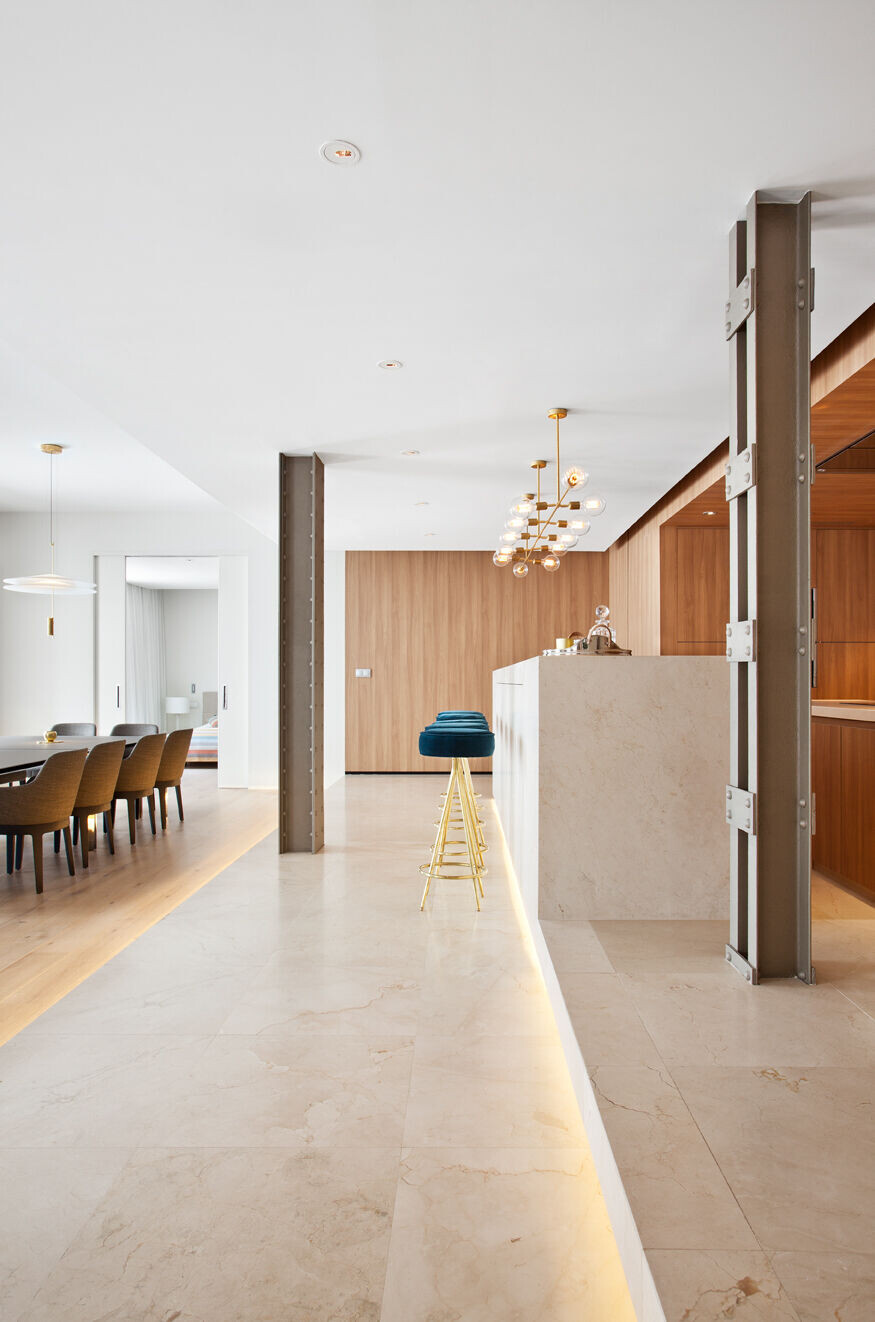
Separated from the ramp by a half-open lattice that gives a glimpse of its interior, the kitchen rises to overlook the rest of the common areas from a sort of box that offers a privileged visibility. Like a large marble pedestal on the outside, the unit that separates it from the living-dining room functions as a bar towards the interior, covered in wood to provide warmth. The other two axes combine, with the same elegance and balance, the luminosity and spaciousness of the white marble with the warm wood strips of the continuous surfaces that cover walls and ceilings, behind which are hidden the frameless doors that give access to the more private rooms. In them, the wood planes are modulated to shape headboards and closets, conceal lighting and even separate uses that share the same space. Such as the bathroom areas integrated into the bedrooms or the dressing rooms.
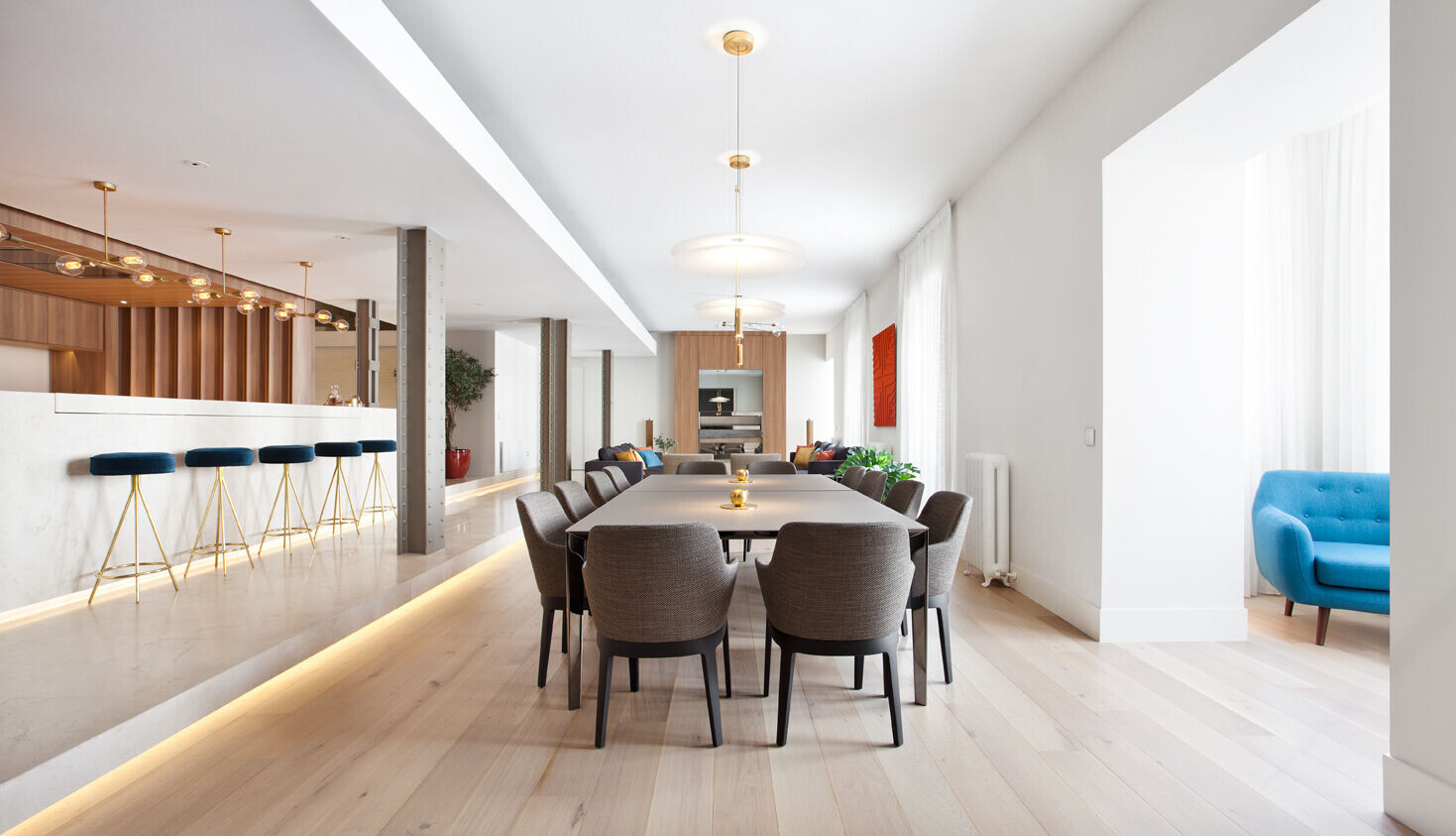
Located next to the dining room and facing the facade of the building, the master bedroom is distributed in three distinct areas, with two white cubes at the ends, housing the bedroom and bathroom, and a wooden dressing room between them. "I have opted for a modular connection between the rooms that gives spatial continuity and functionality to the use, and at the same time preserves privacy," says Ruiz Velázquez. The architect has also opted for directed lighting, which enhances the scenography and three-dimensional effects, breaking planes and raising walls through original volatile effects.
