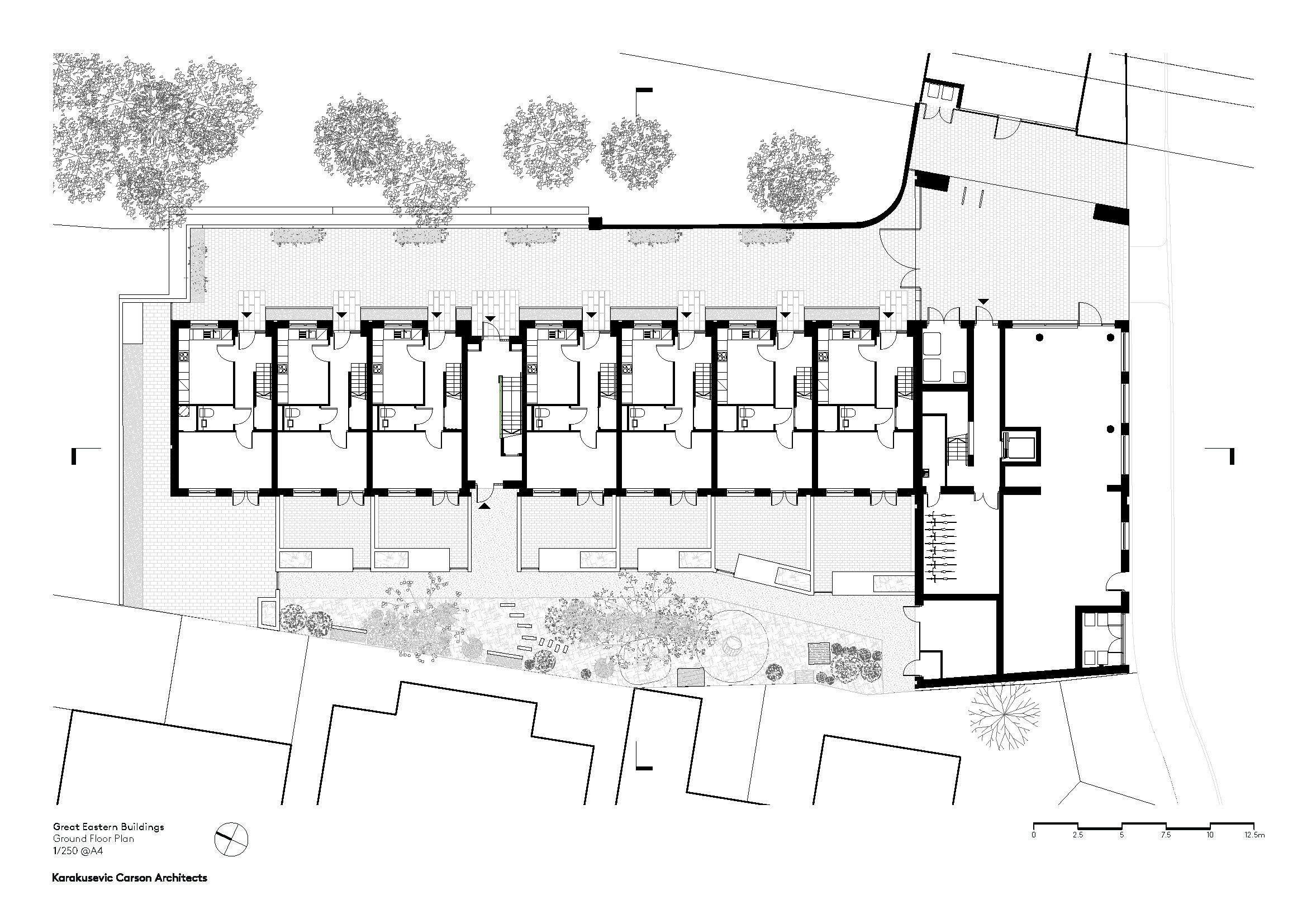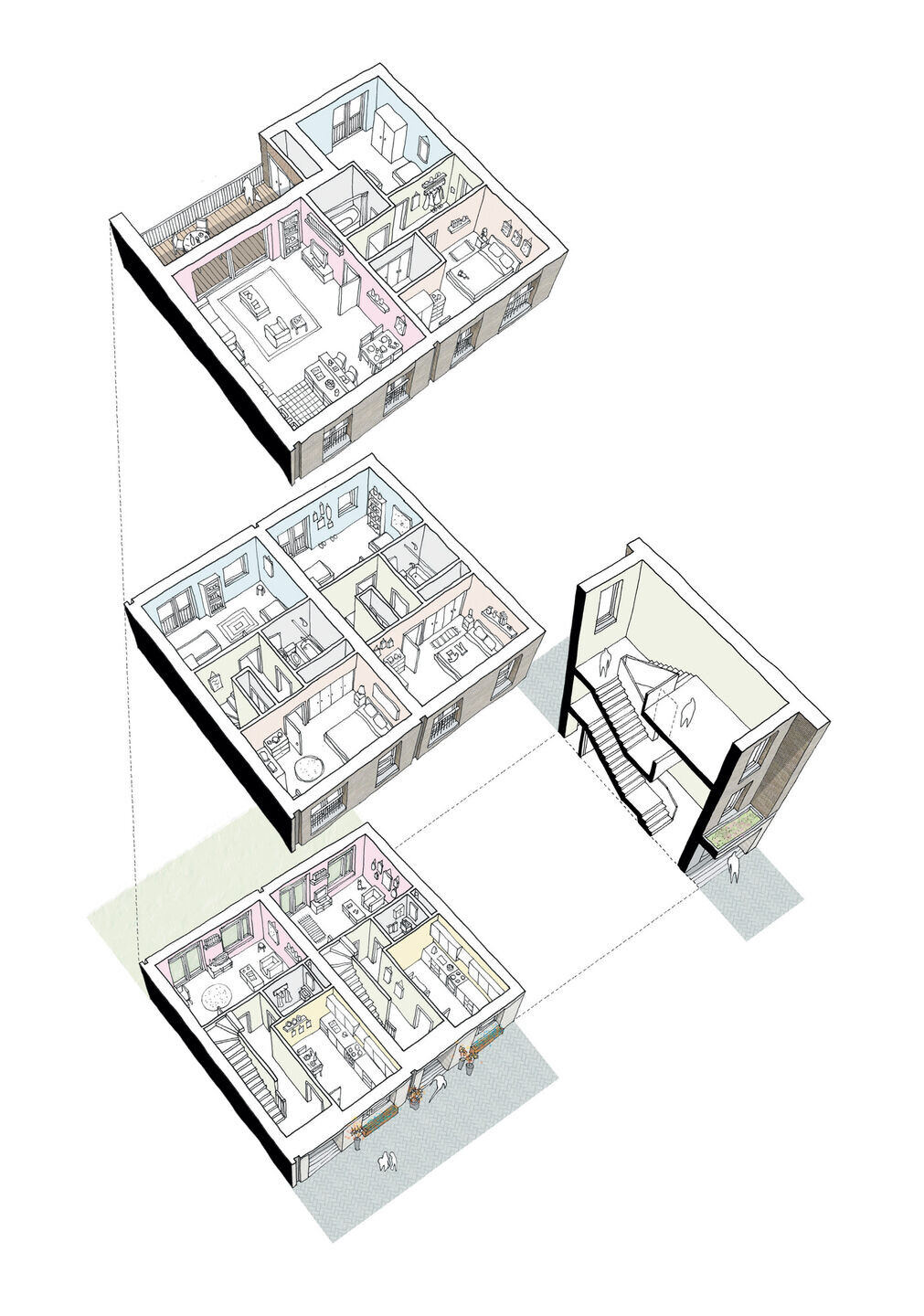Great Eastern Buildings is a strategic infill project in Hackney, East London which creates 18 homes and ground floor community uses on a neglected former council depot site. It is a project that demonstrates how bespoke and site specific housing typologies can effectively re-purpose small and complex pieces of public land and integrate them back into the urban fabric.
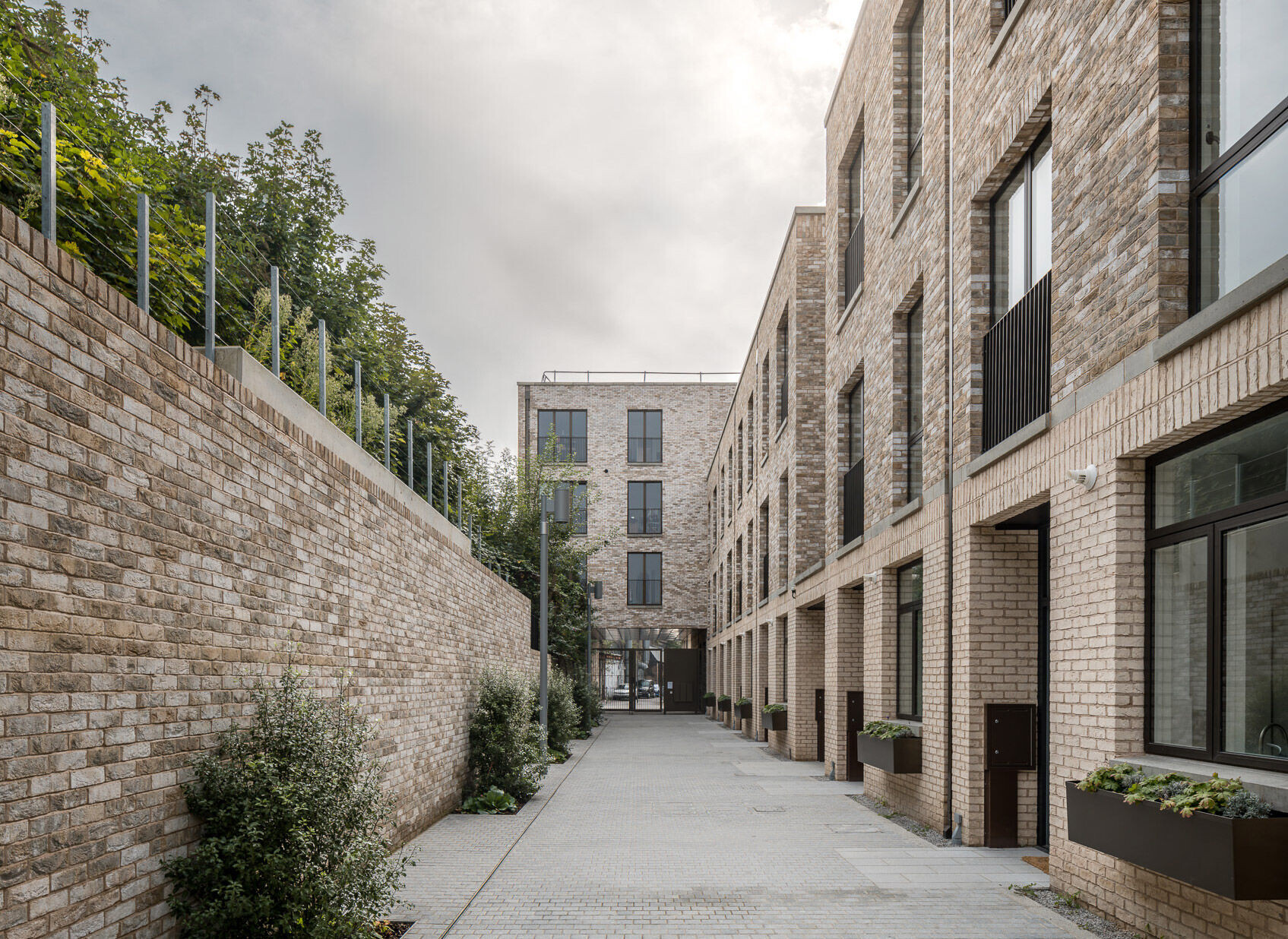
The site is located between a railway line and a row of back gardens along a residential street, which links London Fields and a Mare Street, a main road in central Hackney. Our design approach was to respond to the adjacent homes and back gardens first to create a parallel row of dwellings and corresponding gardens which mirrors their composition and optimises light into each home and outdoor space. These new homes are designed to respond to the narrow depth of the site and adopt the character of a London mews typology, with an enclosed pedestrian yard at the front which buffers the railway line and creates a secure play and circulation space.
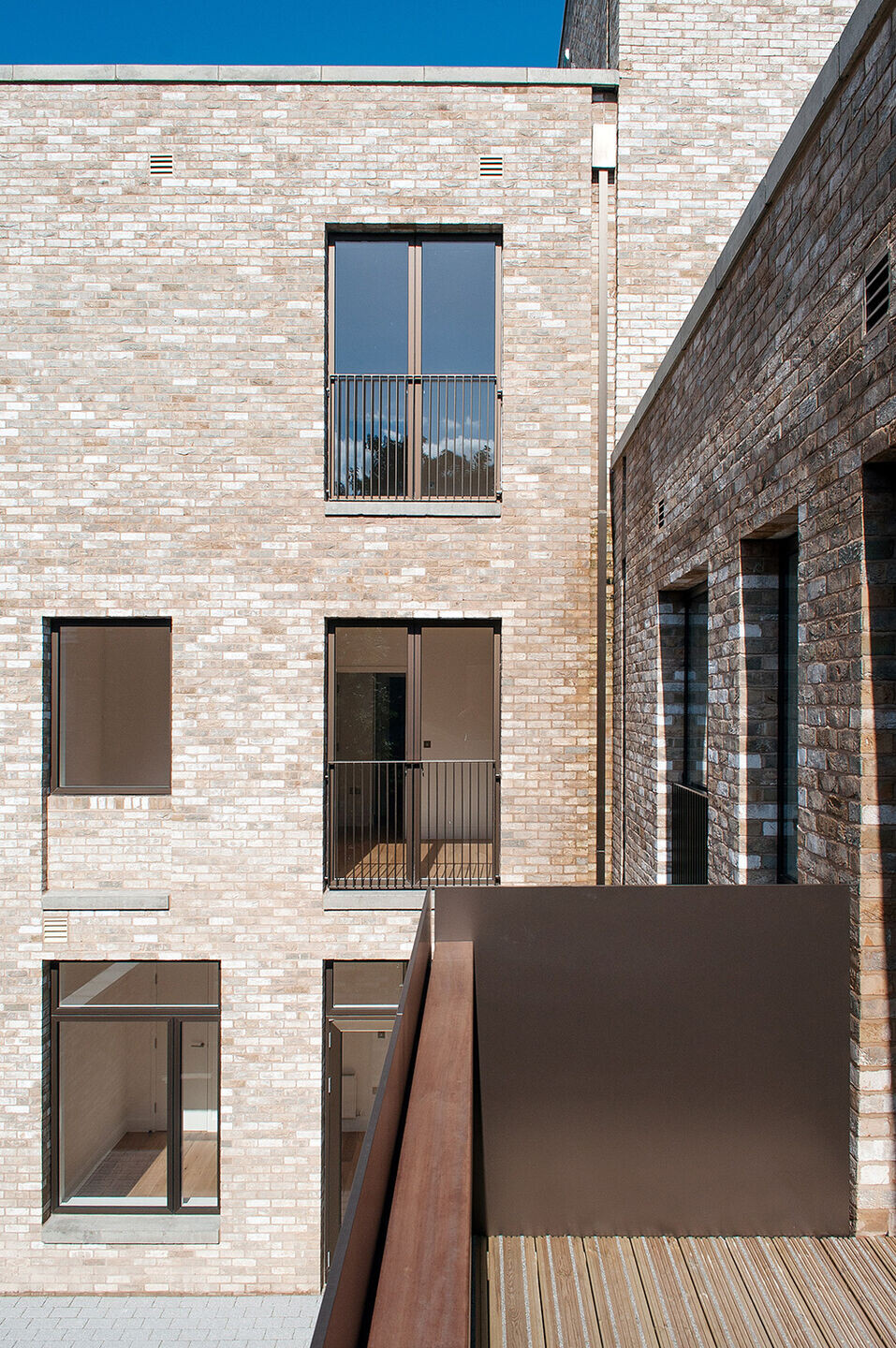
Ten interlocking dual-aspect dwellings are contained in the mews, including six maisonettes and one town house, with three flats above.

A taller apartment block connects to the street, creating an urban frontage along Reading Lane which sits comfortably with neighbouring buildings. Where this block meets the mews street, the building steps back to create a spacious shared forecourt between the communal entrance, ground floor commercial units and a converted railway arch which through their mix of activities and uses helps to animate the residential street.
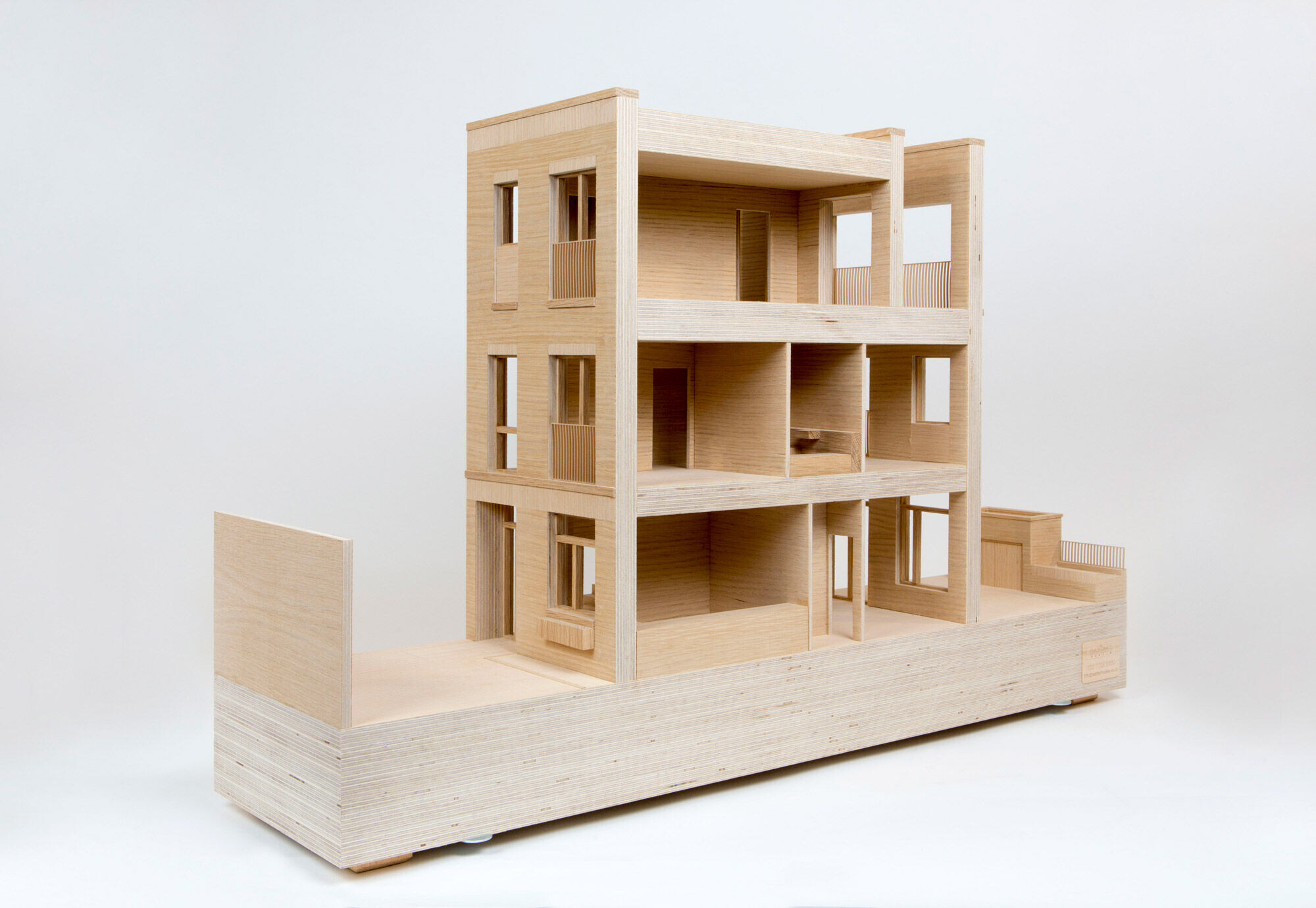
The mews street and taller urban block are visually tied together through the use of a palette of handmade brickwork which complements the surrounding Victorian housing and the adjacent railway viaduct, with the elevation of the mews incorporating white brickwork at ground floor with darker brickwork above. On the apartment block, large projecting balconies fronting Reading Lane are finished in bronze sheet steel to enhance privacy within and recall the industrial warehouses nearby. As part of the project, we collaborated with graphic designer Alexander Boxill to create numbering and signage in a bespoke and contemporary typography to further enhance a sense of place.
