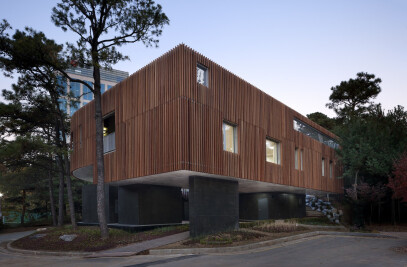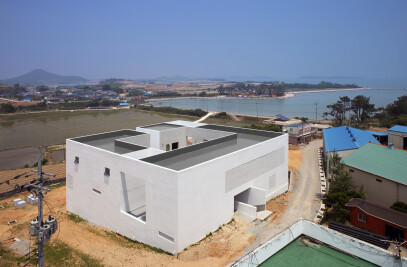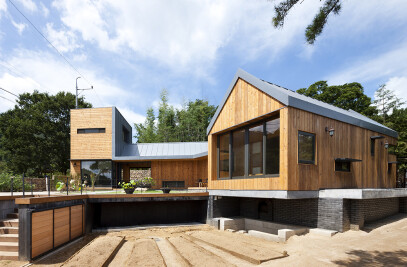Golf is a sport that makes people who usually ride on cars and walk on sidewalks or asphalts return to nature and be united with it. In particular, a club house is space where people talk, eat, change clothes, or take a bath in a tub while viewing the nature. The club house provides people who live dry lives in modern times with Utopia-like space before Industrial Revolution. Site A long and narrow land was a limitation in designing a club house of this country club. If the necessary rooms are built in a line, a long building over 100 meters which is like the Great Wall of China will cut the golf course in half. To solve the problem, the building was built as short as possible, and cut from here and there so that it looks as if green zones go through the building in between. The building is a straight line from the entrance where people leave their golf bags to the lobby, locker, and finally spa room where privacy is needed most. As the nature penetrates between the rooms, people continually communicate with the nature when they move according to the moving sequence. Interweaving with Nature This club house was intended to look as if the land was interwoven like bamboo strips interwoven to make bamboo ware. The rooms were designed to look as if being inserted in between the fabric made of warp threads and fillings. The walls were covered with Pachysandra terminalis and ivy to express the feeling of a lifted land. The afforested walls also become an environment-friendly factor that raises energy efficiency of the building.
Products Behind Projects
Product Spotlight
News

Fernanda Canales designs tranquil “House for the Elderly” in Sonora, Mexico
Mexican architecture studio Fernanda Canales has designed a semi-open, circular community center for... More

Australia’s first solar-powered façade completed in Melbourne
Located in Melbourne, 550 Spencer is the first building in Australia to generate its own electricity... More

SPPARC completes restoration of former Victorian-era Army & Navy Cooperative Society warehouse
In the heart of Westminster, London, the London-based architectural studio SPPARC has restored and r... More

Green patination on Kyoto coffee stand is brought about using soy sauce and chemicals
Ryohei Tanaka of Japanese architectural firm G Architects Studio designed a bijou coffee stand in Ky... More

New building in Montreal by MU Architecture tells a tale of two facades
In Montreal, Quebec, Le Petit Laurent is a newly constructed residential and commercial building tha... More

RAMSA completes Georgetown University's McCourt School of Policy, featuring unique installations by Maya Lin
Located on Georgetown University's downtown Capital Campus, the McCourt School of Policy by Robert A... More

MVRDV-designed clubhouse in shipping container supports refugees through the power of sport
MVRDV has designed a modular and multi-functional sports club in a shipping container for Amsterdam-... More

Archello Awards 2025 expands with 'Unbuilt' project awards categories
Archello is excited to introduce a new set of twelve 'Unbuilt' project awards for the Archello Award... More

























