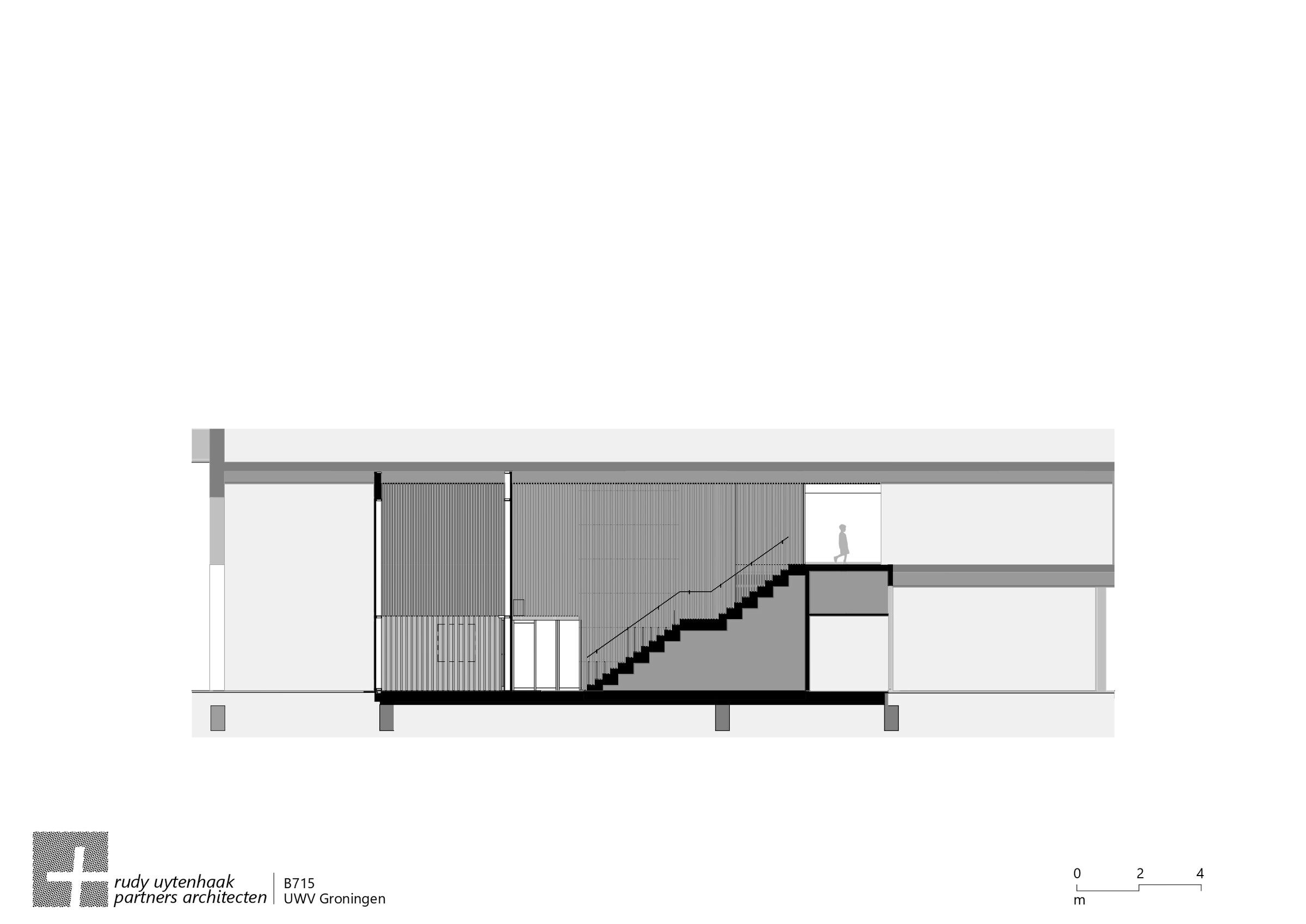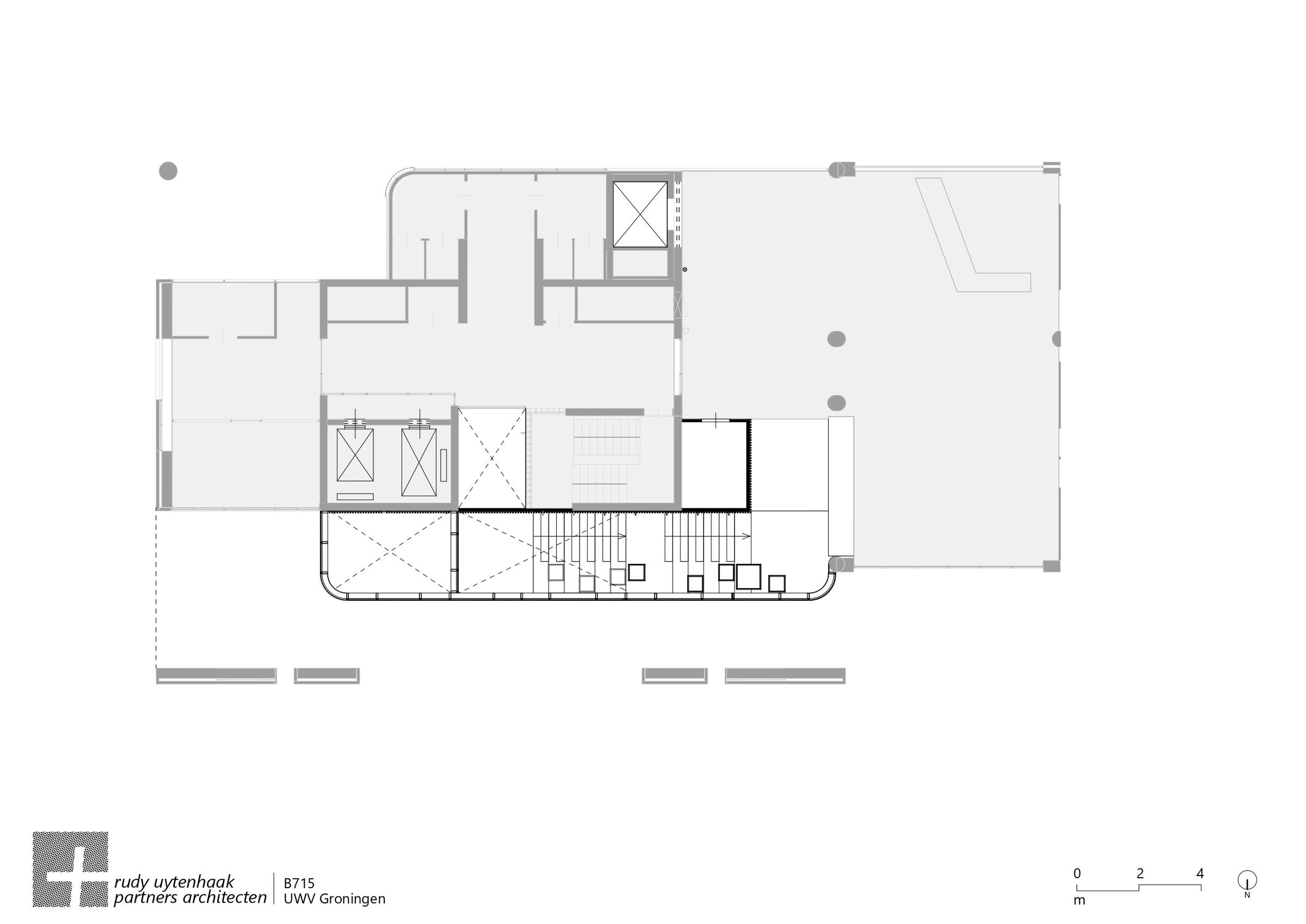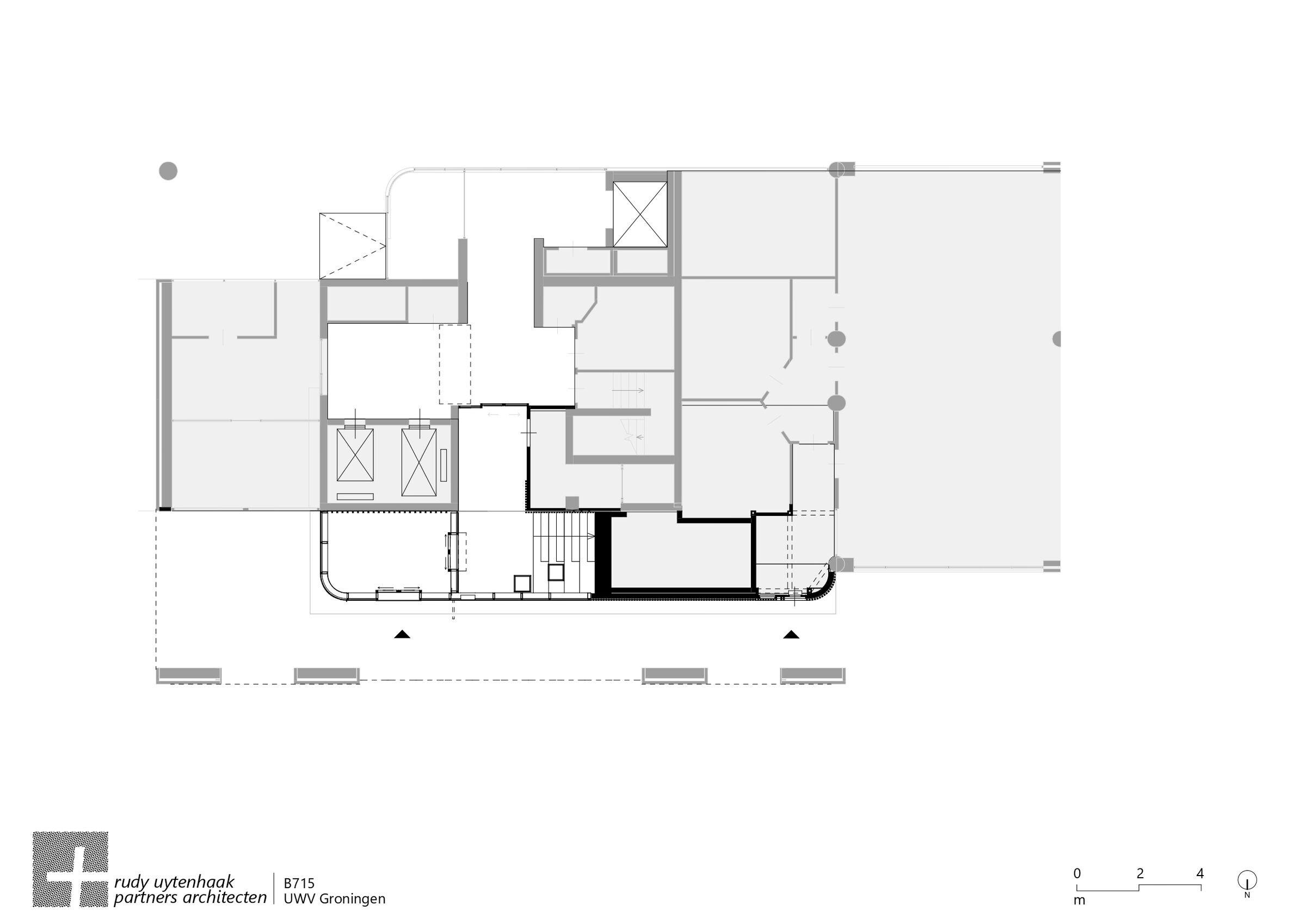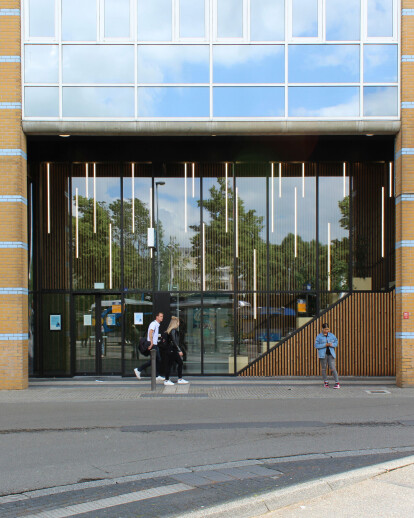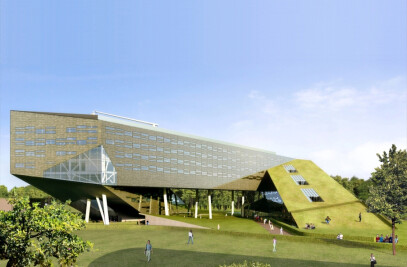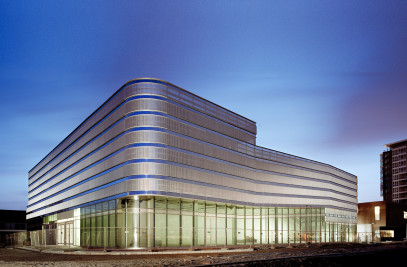Commissioned by Schroders Capital, RU+PA designed a new entrance for the existing office building of the UWV in Groningen. A new volume was added under the colonnade at the location of the current entrance, in which a direct staircase provides a clear and inviting connection to the front desk on the second floor. By creating its own, well-lit world under a colonnade, the visibility of the new entrance is increased.
Located between the station and the bus square, the long-stretched building that houses UWV consists of a shading of four office wings with public functions on the first floor facing the bus square. The wings are connected by a structure of pergolas and colonnades which acts as an important pedestrian route towards the various bus platforms. Hidden under one of the colonnades is the main entrance to the building and tenant UWV.
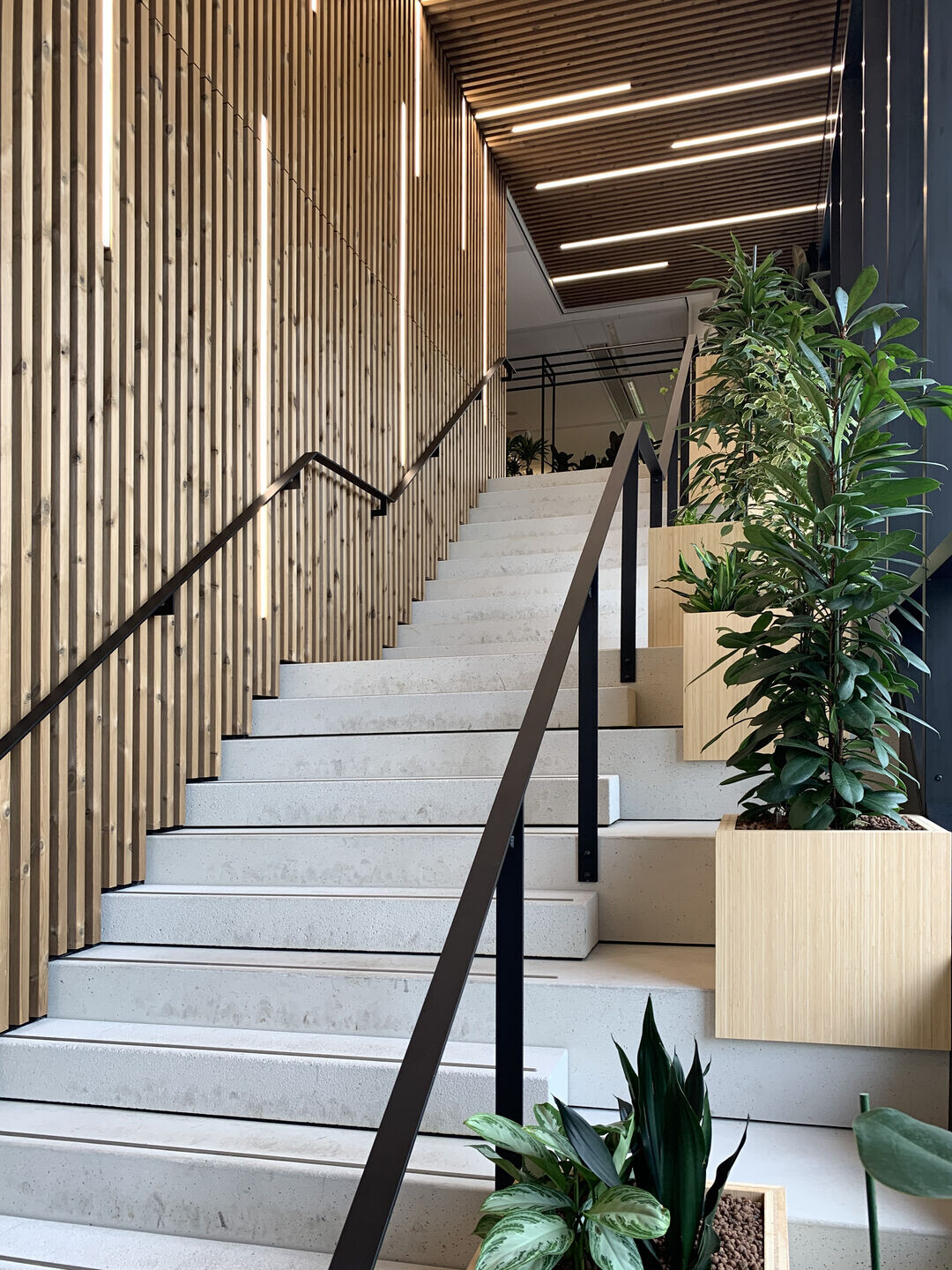
A new volume was added under the colonnade that protrudes from the existing facade to increase the visibility of UWV's main entrance. The corners of the volume are rounded to maintain a smooth passage of pedestrians under the colonnade. The volume consists primarily of glass to maximize daylight entry and increase social safety in the area. The facade follows the contour of the stairs, below which a wooden slatted wall is created where the entrance to the Arriva office is located. Once inside, a staircase leads visitors to the reception area on the second floor. Visitors with reduced mobility can use the existing elevator.
A world of its own was created by using modern contrasting materials for the facades and continuing the base color on adjacent facade and ceiling as well. The aluminum window frames and thermally modified softwood slats are low-maintenance and age beautifully.
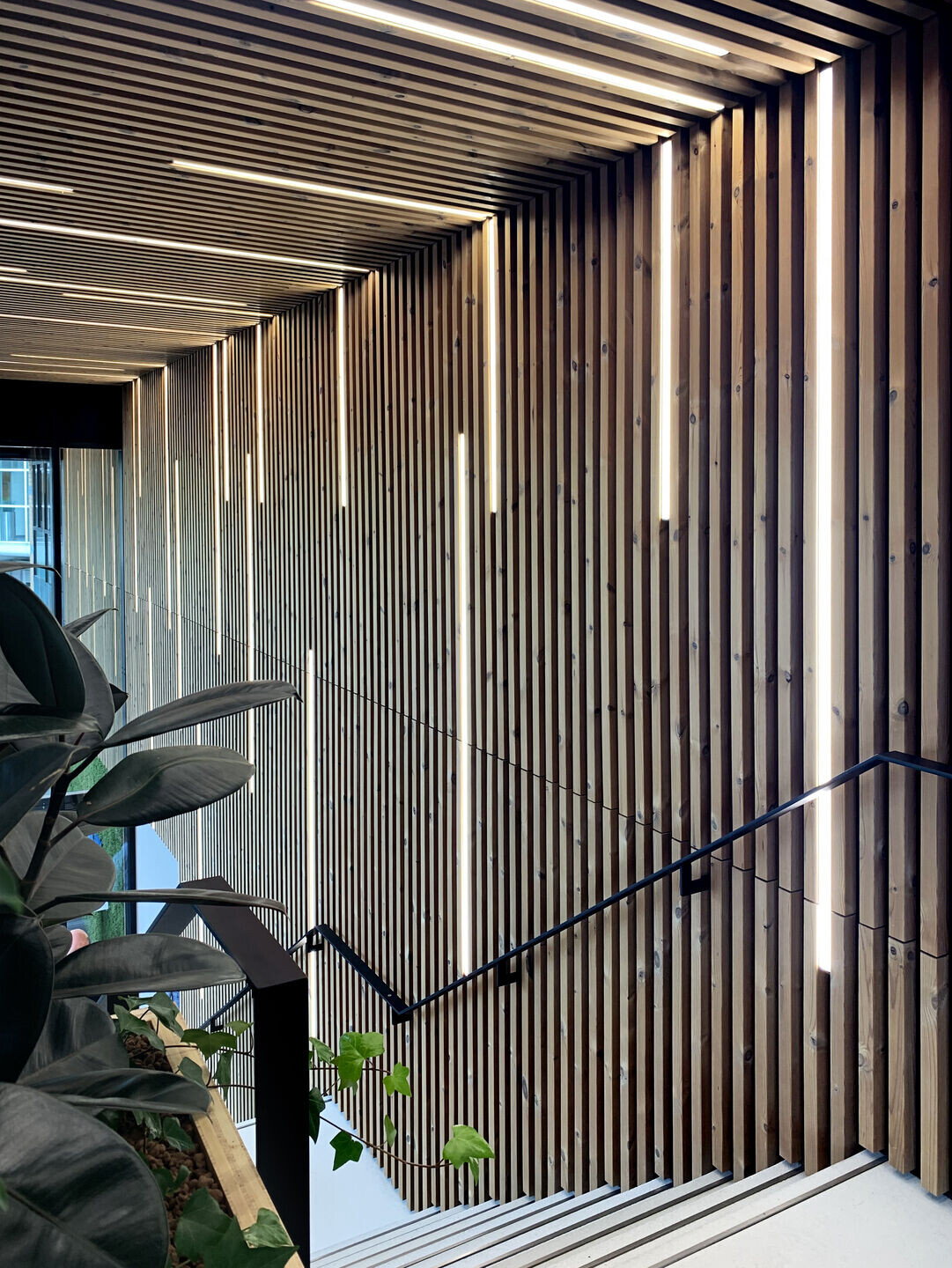
In the interior, visitors are guided on one side by a wooden slatted wall with line lighting that extends along the staircase up through on the ceiling and on the other side by bamboo troughs with various plantings on the stand steps. The stairs, made of concrete with grass granules, consist of block steps with inset steps. A nuance difference between the different types of steps has been made by choosing a different finish of the concrete, so that the degree of glass differs for each step.
The new entrance has a modern and warm appearance, provides more visibility on the outside and a clear inviting entrance for visitors on the inside.
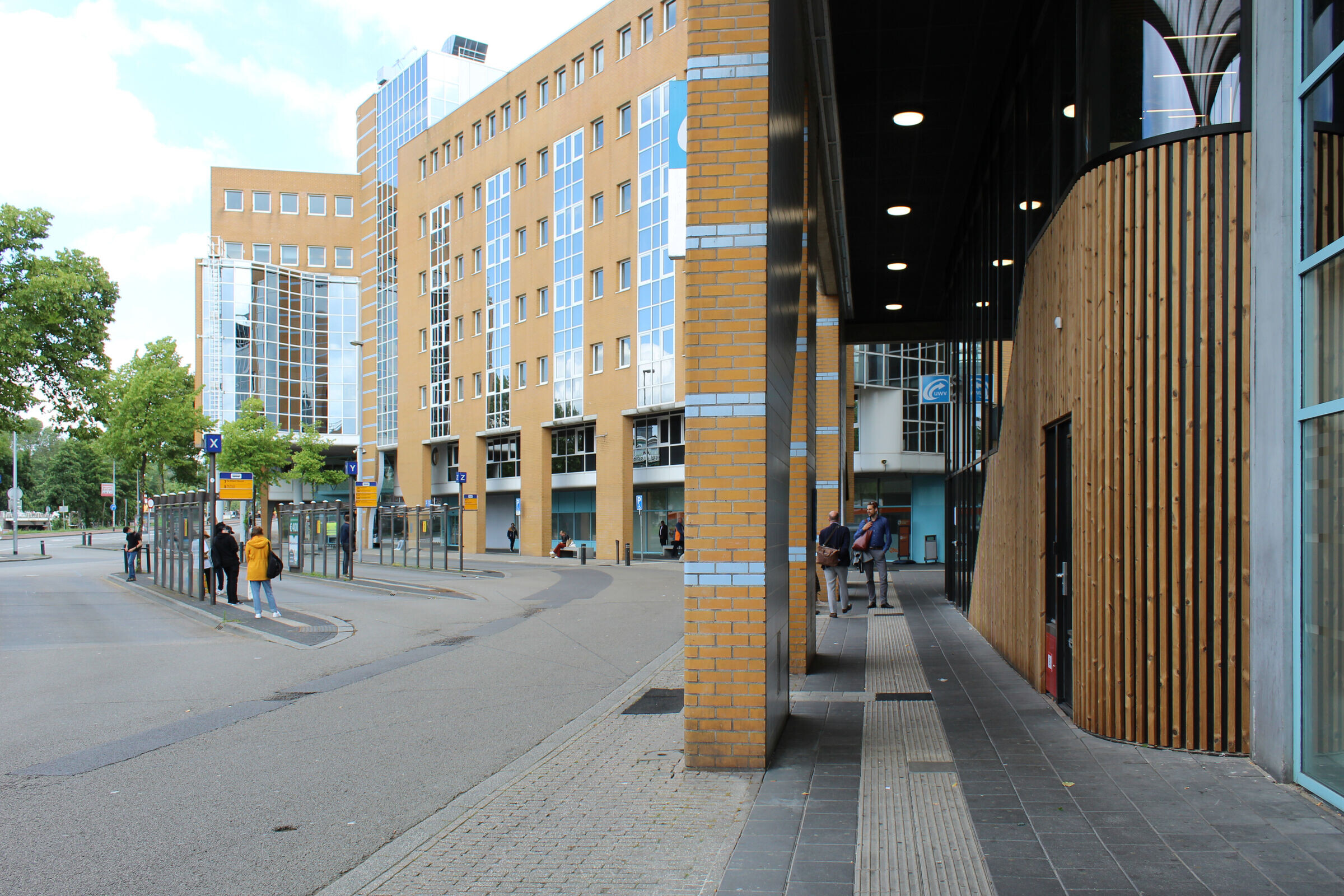
Team:
Architect: rudy uytenhaak +partners architecten
Client: Schroders Capital, Amsterdam
Project Manager: Draaijer en partners
Construction Engineer: Pieters Bouwtechniek
General Contractor: Notebomers Bouwgroep
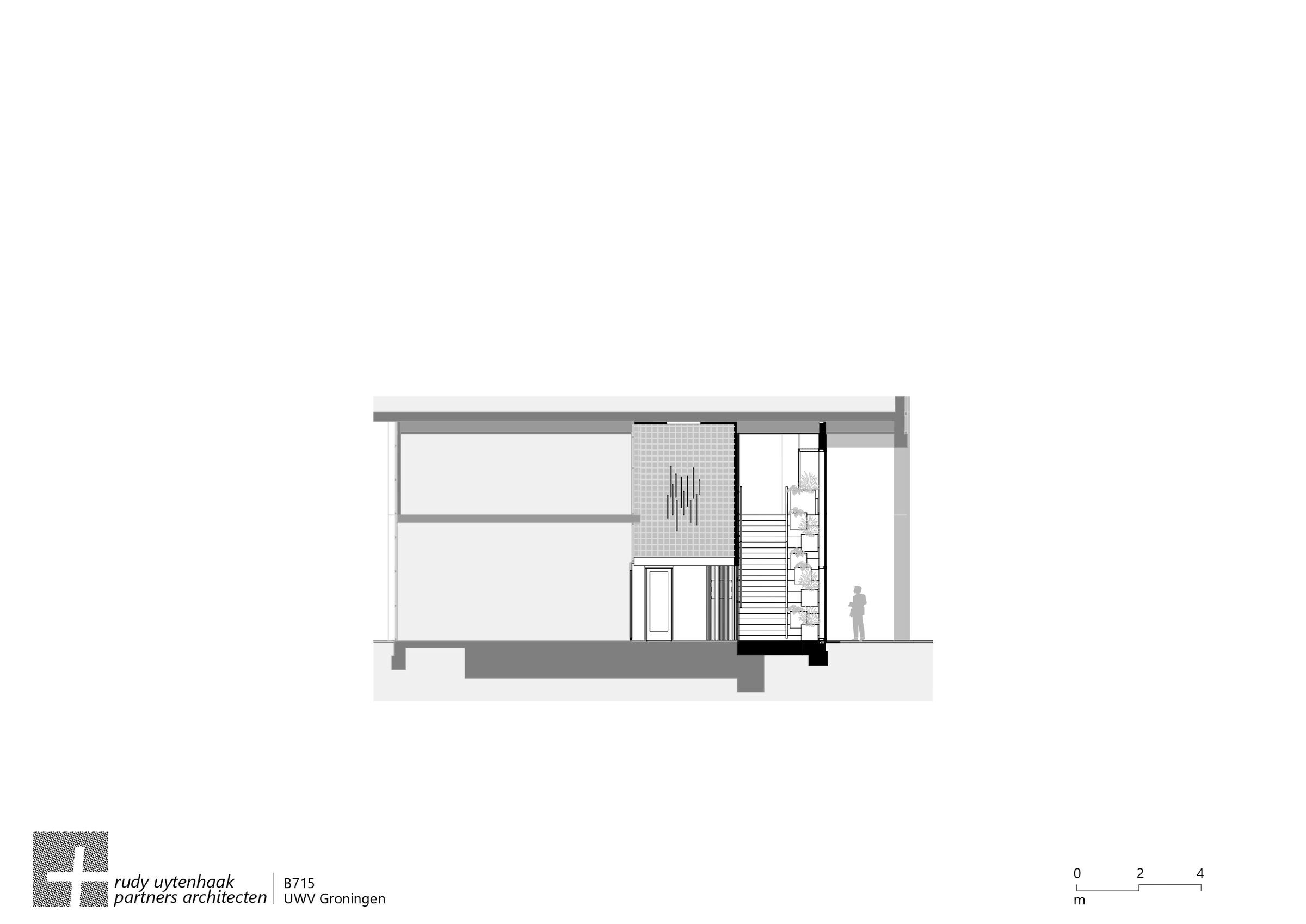
Materials Used:
Schuco: Aluminium (annodised) curtain wall
Carpentier: Wooden facade system
Moso: Bamboo for planters
Noordhof Interieurbouw: Planters
Hibex: Concrete stairs
Moswand.eu: Moss wall
