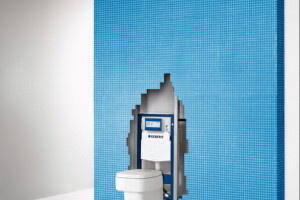‘Open and connected’
The new building for the Faculty of Science of the University of Amsterdam, the first phase of which was delivered at the beginning of this year, is the product of a unique collaboration between three architecture bureaus. We were responsible for the design of the building’s central section, which houses a variety of public, educational and office functions: an entrance hall, bar/café, restaurant, auditorium, lecture theatres, observatories, offices and other facilities.
Construction concept
The main volume is raised up on columns, creating an interweaving of public space with the building. Visitors enter the heart of the building – the central hall – via one of the two inner courtyards. While the lower two storeys offer space for educational functions with a clear public character, the upper three storeys house the more closed functions and research institutes. The office block, which is organised in two circuits, is enclosed on three sides by the laboratory wings. At the points of contact between these two sections of the building, large openings ensure that sunlight can penetrate deep into the building. At these points, diagonal sightline relationships are also created between the offices, laboratories and educational areas, thus giving the motto ‘open and connected’ a tangible form.
Lower storeys: differentiated volumes
Through the use of anthracite-coloured Chinese granite in the entrance hall and the restaurant on the ground floor, the dark paving of the courtyards is continued into the building. The various functions are given their own spaces in clearly differentiated volumes, with the granite floor folding upwards to make space for the porter’s lodge and the espresso bar. The large lecture theatre that hangs directly above the entrance hall forms the most striking feature. The volumes in the central hall are emphasised by a waved cladding of ash wood slats, some of which merge into seating elements.
Openness and light
The openness of the ground floor is carried through into a continuous light-coloured casting floor on the upper storeys. To make the working environment as light as possible, not only large window openings but also glass office doors and translucent screens are used in the open workspaces. These sliding screens of double-layer synthetic material also contribute to the acoustics of the space thanks to their pattern of extremely small perforations. Because of the application of concrete core activation (providing both warmth and cooling from the ceilings), there are no suspended ceilings, so giving the offices a pleasant height. The acoustic absorption in the offices is further enhanced by white baffles on the ceiling, grooves on the balustrades and perforations in the inner walls.
Offices and furniture
The offices on the second to fourth floors are grouped around two courtyards, thus creating circuits rather than continuous corridors. These storeys have a mix of closed office units and open workplaces, which can be flexibly interchanged. The office furniture has been specially designed for this project by our bureau. Special design elements mean that the open workplaces can be divided into smaller units of differing sizes and with varying characters. The two-sided cabinets can be used for storing files, but can also contain lockers or writing boards. A sustainable finishing material of solid bamboo has been selected for the cabinets, desks and meeting tables.
















































