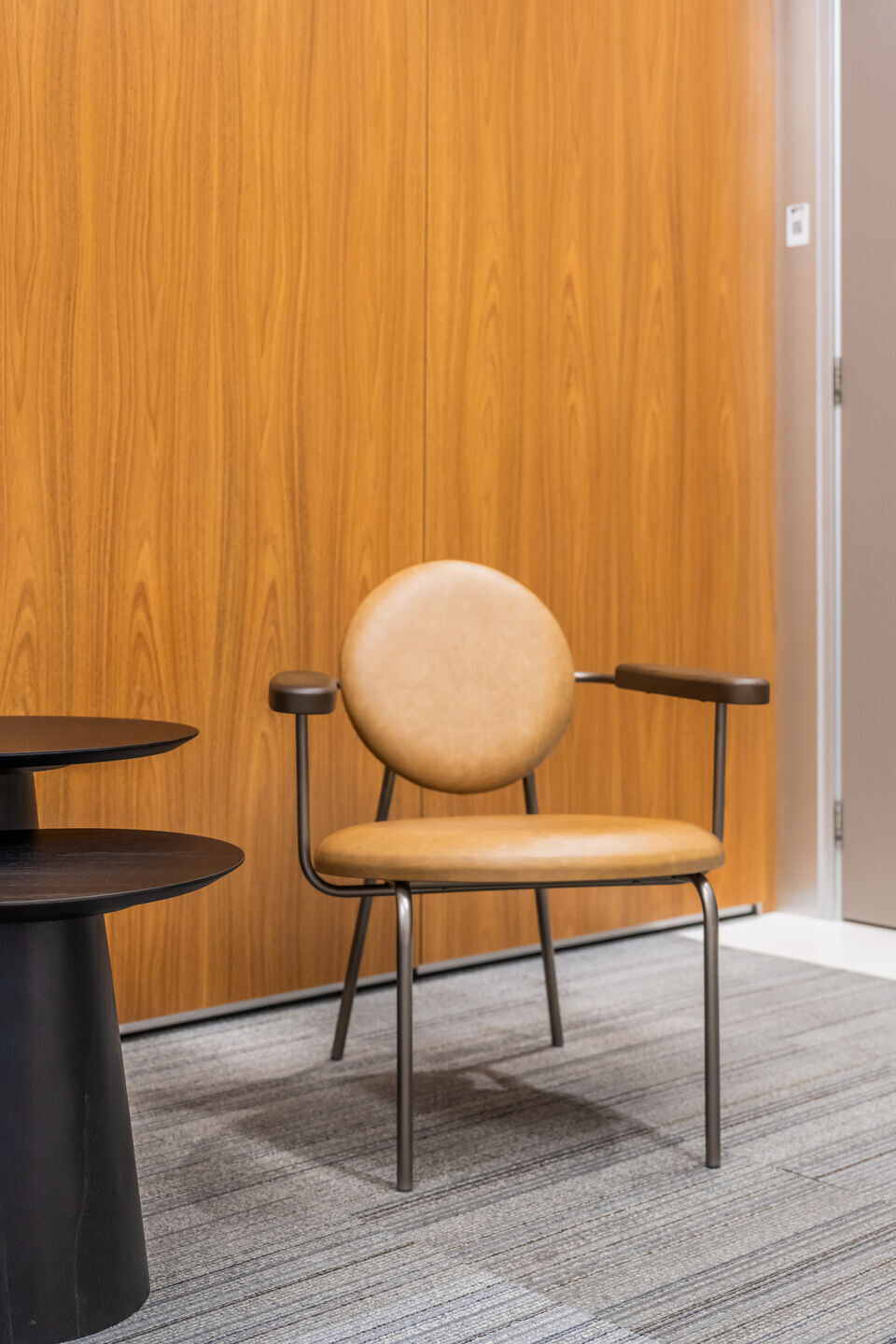The new office of Grupo Edson Queiroz, one of the largest Brazilian holdings with over 70 years of history, has undergone a retrofit with design and execution by Zénite Arquitetura & Construção. Aimed at revitalizing strategic areas, Giselle Benedetti, partner at the construction company, has maintained the brand’s characteristic sophistication while optimizing the functionality of the spaces.

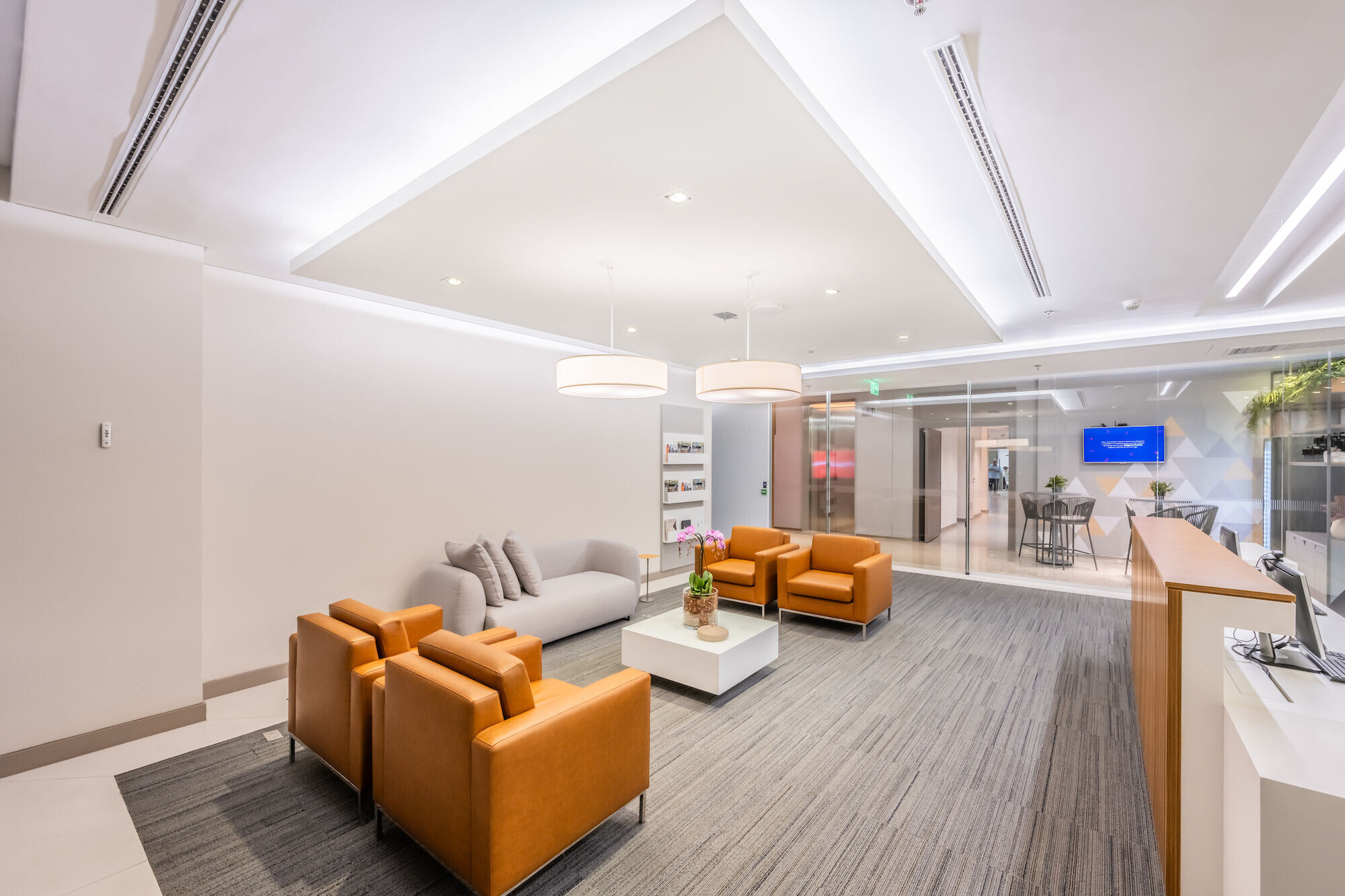
The predominant materials included carpentry, which plays a major role in the project, especially notable at the elevator entrance with a curved illuminated panel that elegantly displays the group’s brands. In addition, the sophisticated color palette and the use of leather in the furniture, such as armchairs and benches, create a sense of comfort, luxury, and practicality from the moment visitors enter the space.
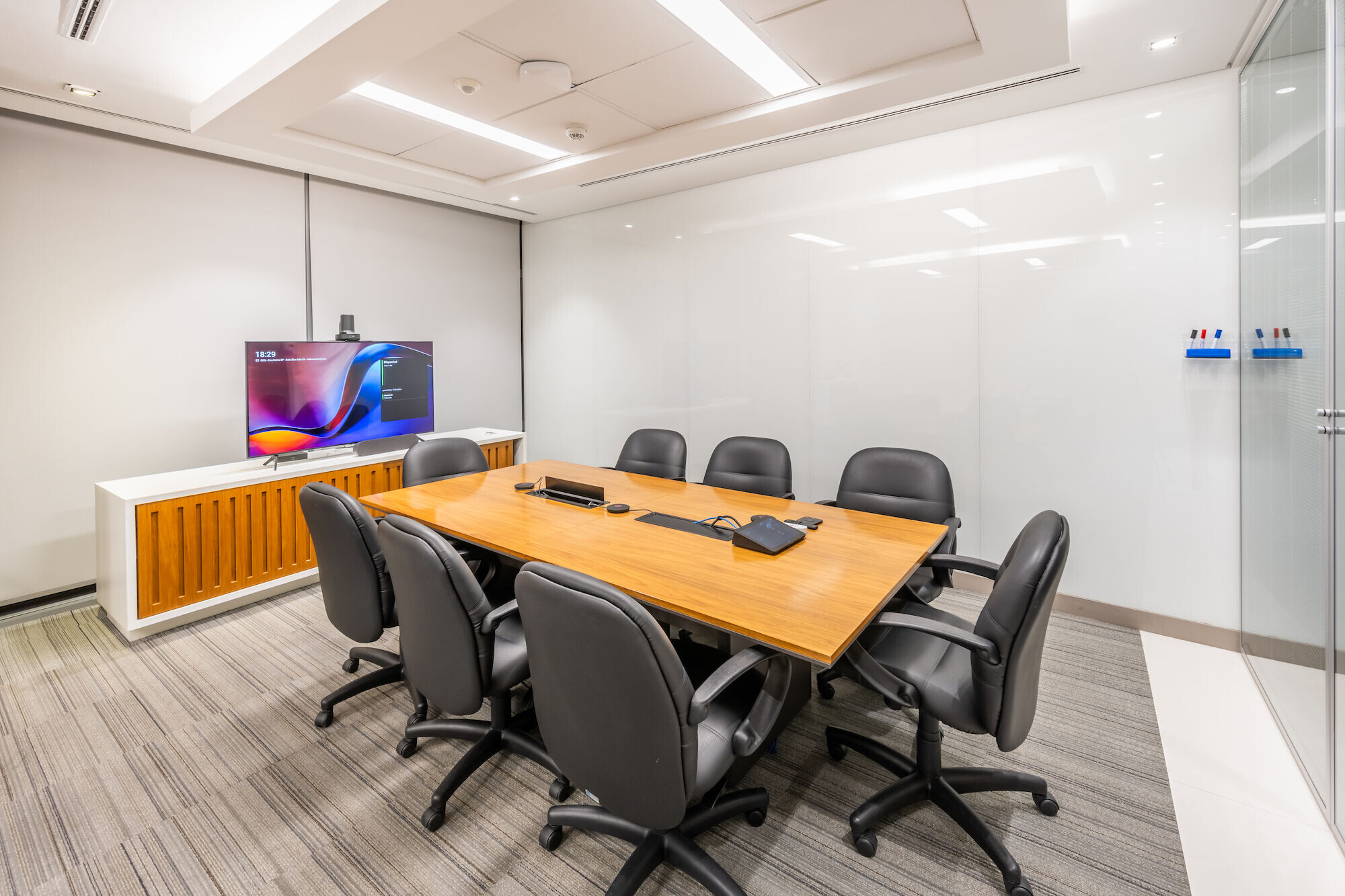
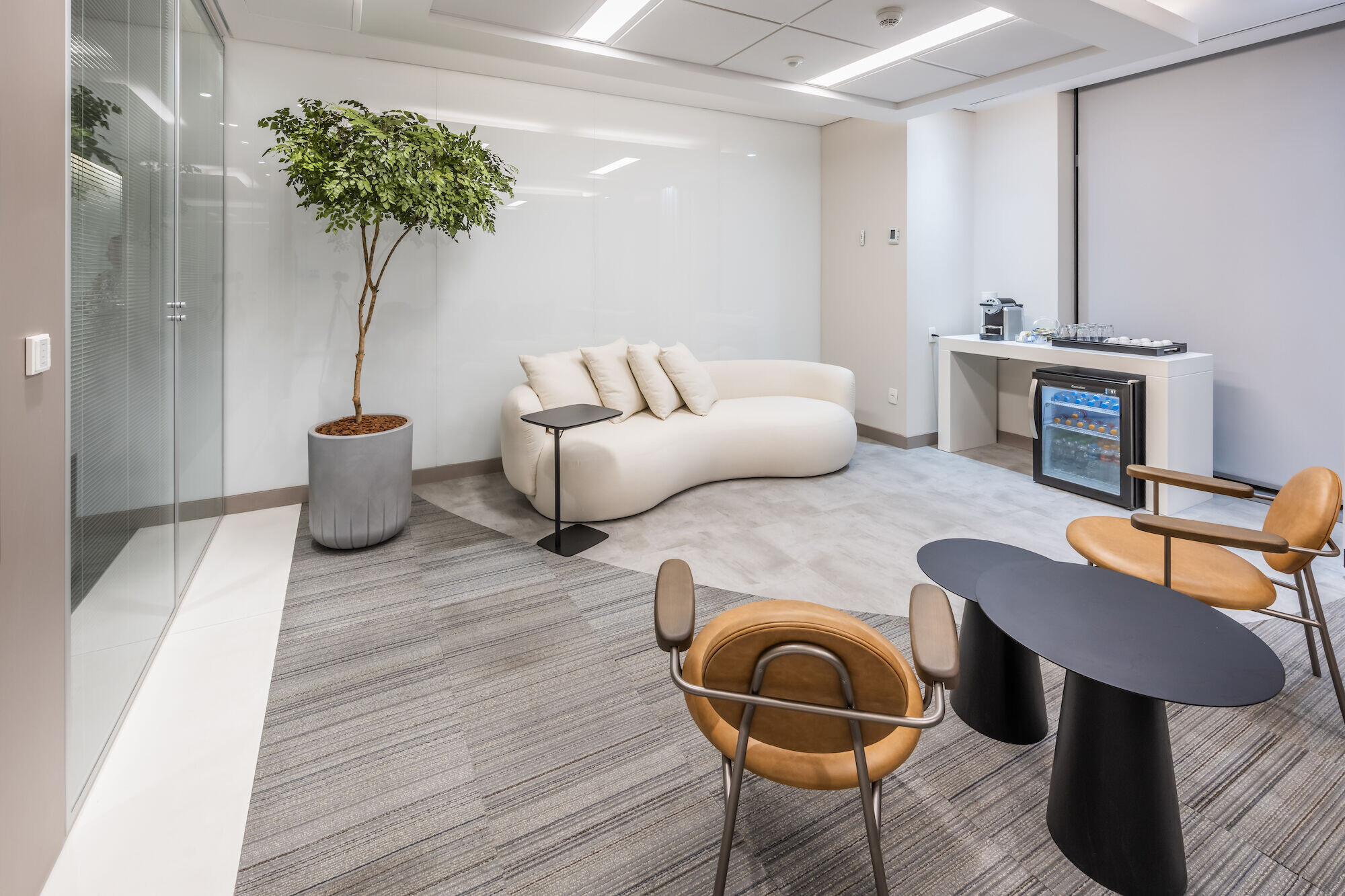
The integration of lighting, acoustics, and design was essential to create a work environment that promotes efficiency and collaboration. To create spaces functional for daily interactions and operations, Lady's acoustic partitions were selected to effectively isolate sound, contributing not only to privacy but also enhancing the aesthetics with their dynamic design that adds movement to the layout.
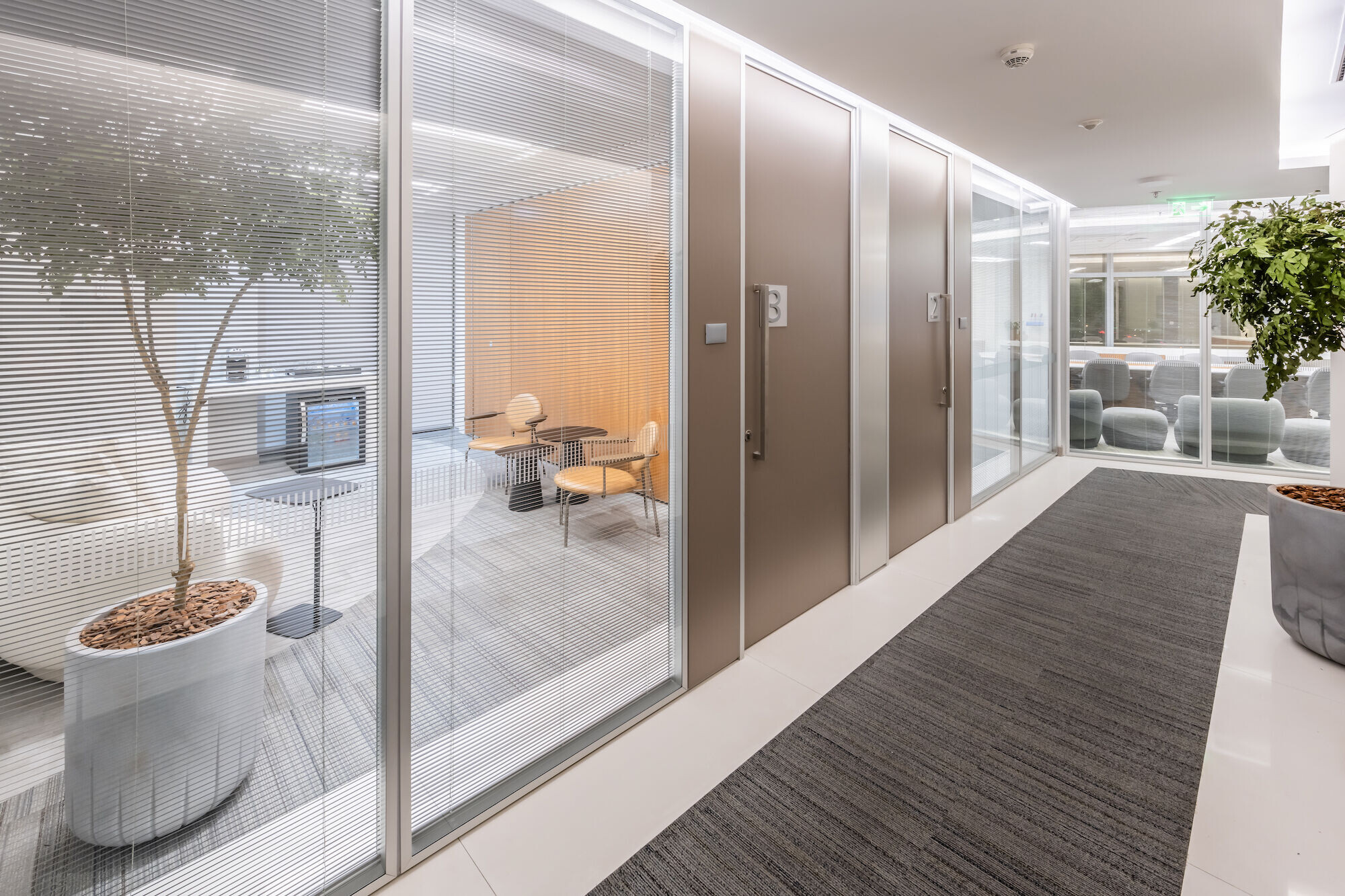
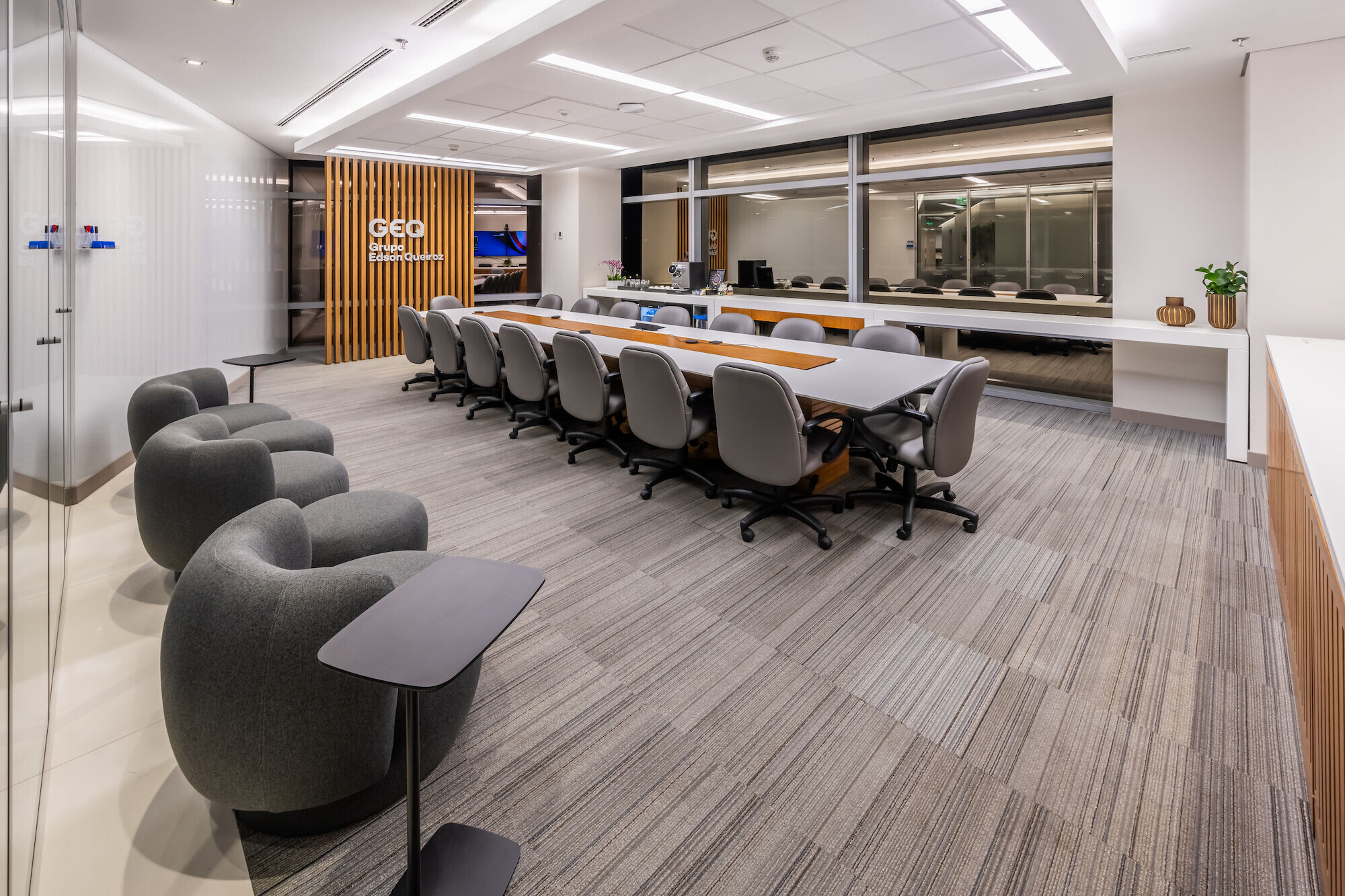
The meeting room design was planned to maximize team productivity. The arrangement of furniture and the distribution of space facilitate communication and interaction among participants, while the lighting is adjusted to create a welcoming yet professional atmosphere.
A highlight of the project is the retractable door that separates the smaller meeting room from the shareholders’ lounge. "With this feature, we enable flexible use of the space to adapt to the need for privacy or integration. When open, it creates a smooth and inviting transition between areas, while when closed, it maintains privacy for specific meetings and events with different clients," says Giselle Benedetti, founding partner of Zénite Arquitetura & Construção.
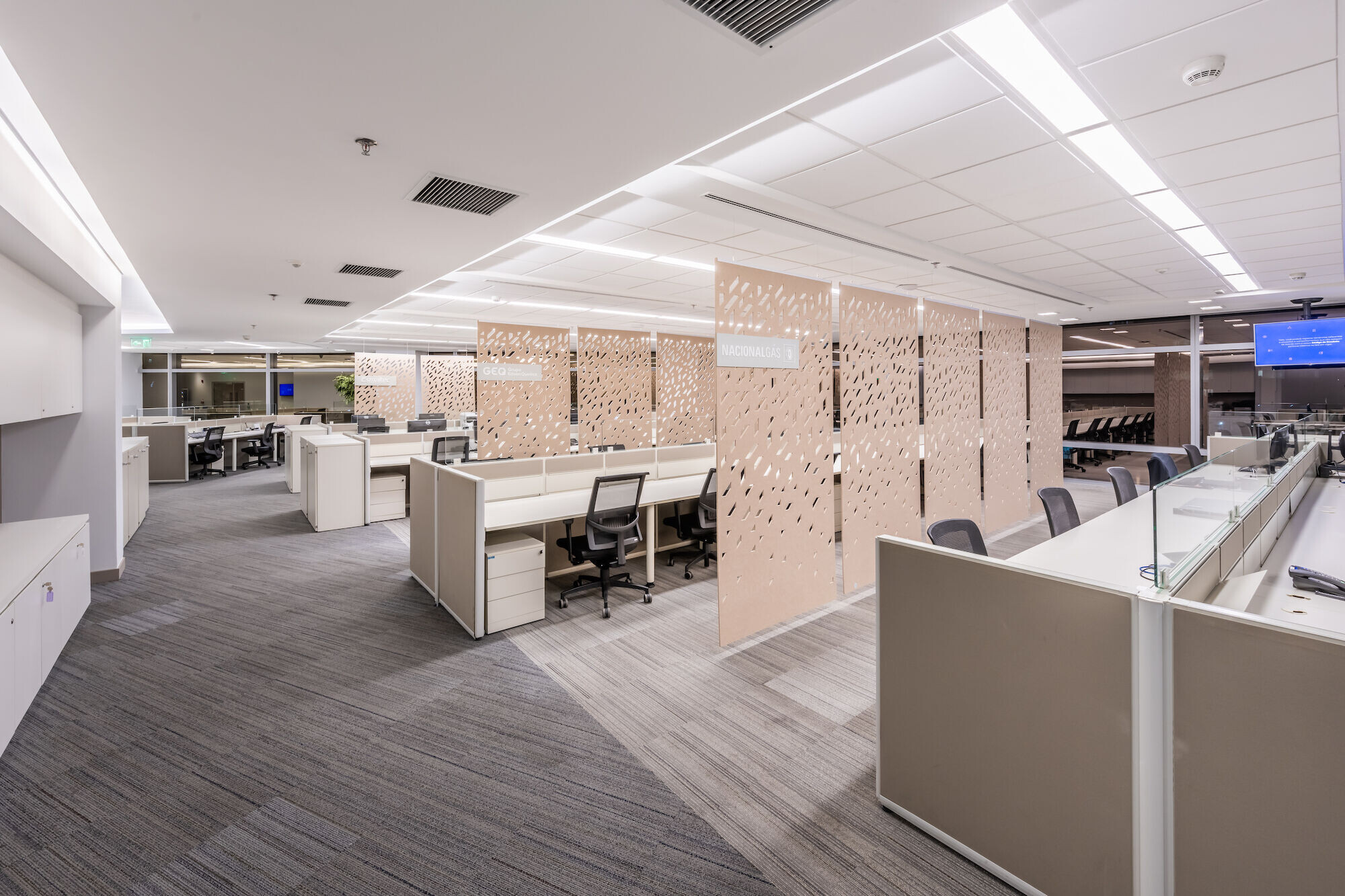
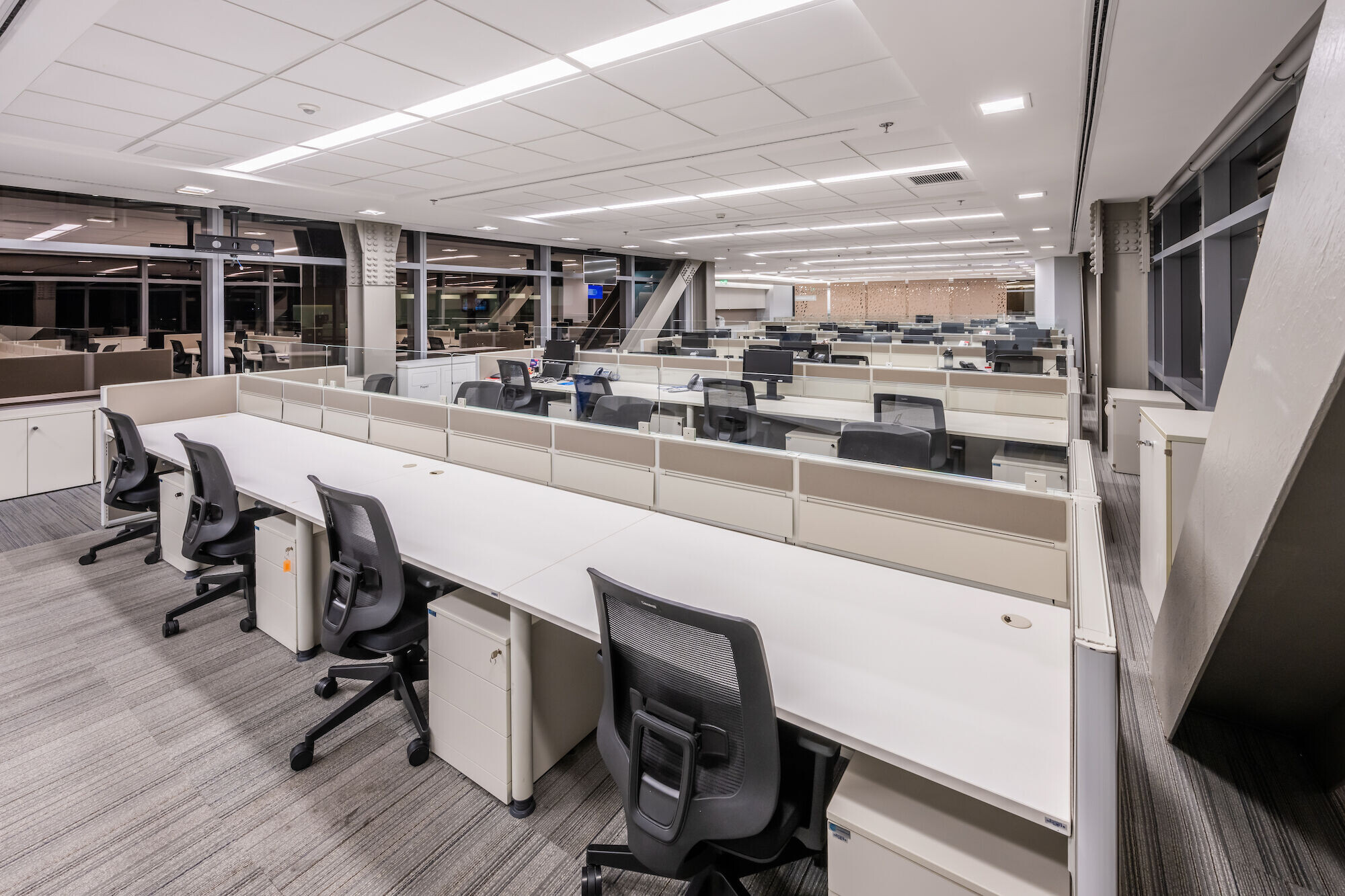
Another important differentiator of the project is the wooden slats in the main meeting room. Here, the client's stainless steel logo adds a touch of exclusivity to the conferences held there. Finally, the existing lighting was retained to meet the client's budget constraints, while landscaping was strategically introduced in areas such as the entrance and reception to create a sense of tranquility and well-being. Beyond the visual composition of the space, it provides a fresh and vibrant atmosphere to the corporate environment.
The retrofit for Grupo Edson Queiroz, owner of major brands such as Minalba, Nacional Gás, Esmaltec, and Sistema Verdes Mares, stands out for the harmonious integration of different design elements.
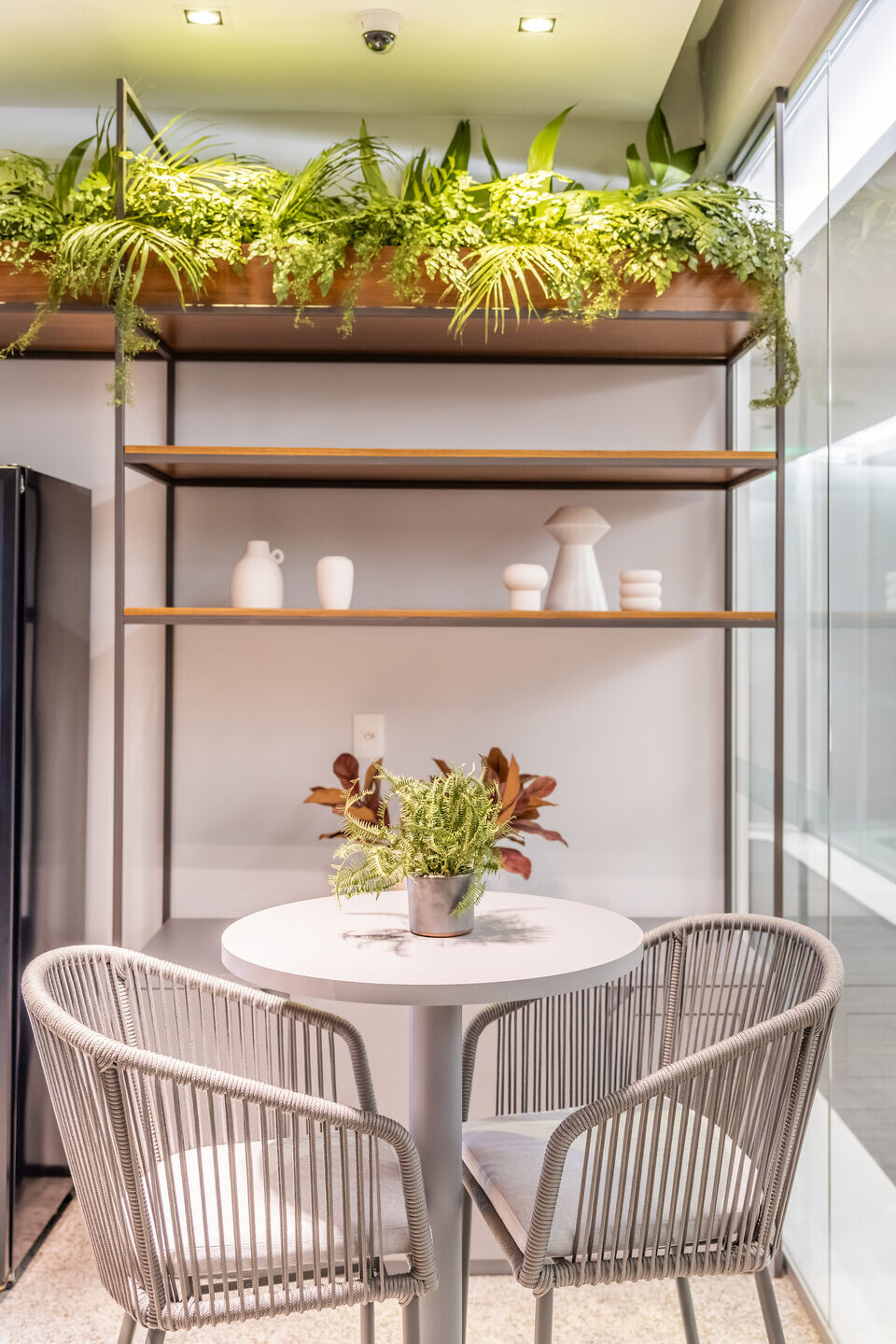

Team:
Architects: Zénite Arquitetura & Construção
Carpentry: Nogal
Landscaping: Prétola
Electrical: Stil Elecom
Photographer: Mauricio Moreno

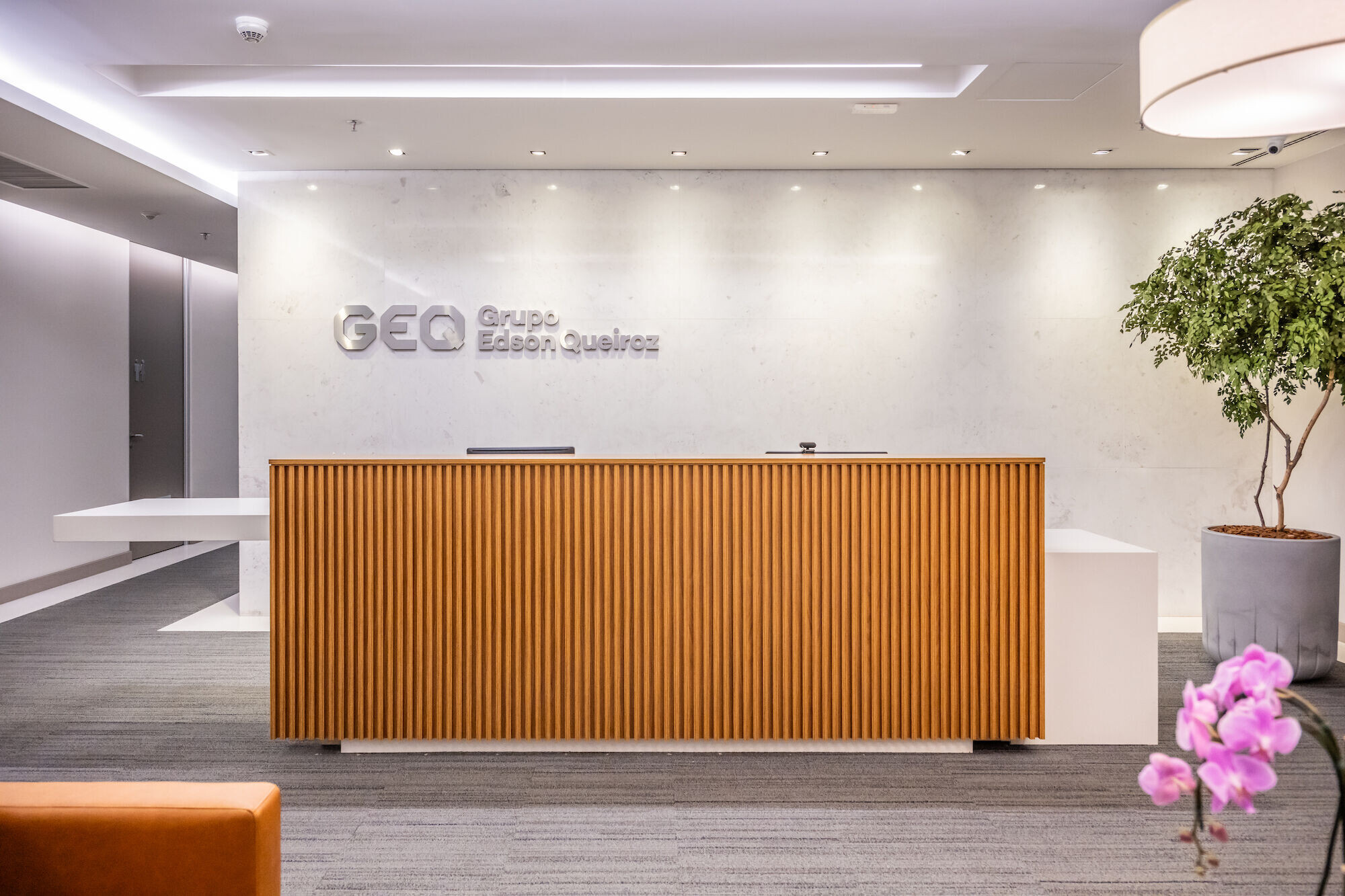
Materials Used:
Ab Tech: Computing
Areeva: Furniture
Mais Sofá: Furniture
Fort Corporativo: Carpet And Vinyl Flooring
Gdca: Plaster And Lining
Jc Pinturas: Painting
Lady: Acoustic Coating (Pendant Divider)
Startpex: Retractable Wooden Divider

