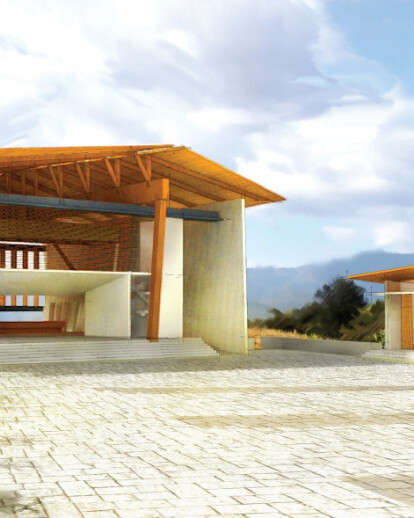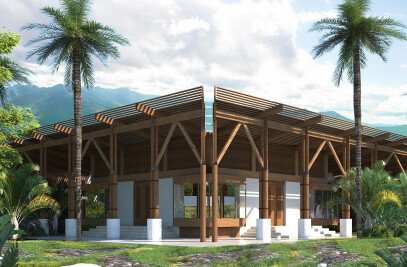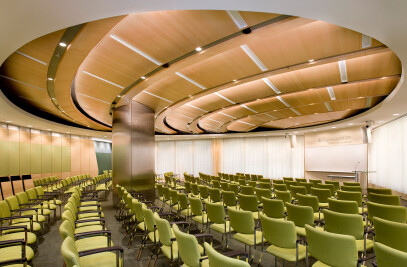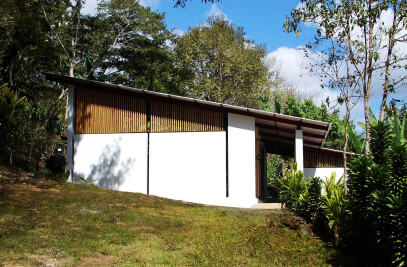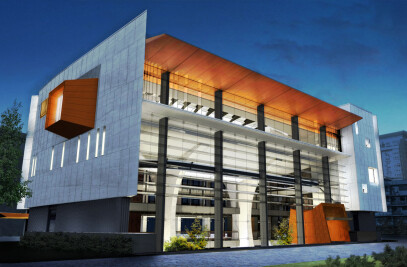Synopsis
This is a proposal for a spiritual retreat outside Guiamaca. It will also serve as an economic engine for the region, attracting regional and foreign visitors to stay for a week at a time. The centerpiece of the retreat is a church which sits at the crest of a small hill overlooking a lush valley below. This open structure uses the beautiful landscape as a backdrop for the altar, while its walls and roof, filter and reflect light in ever-changing patterns and qualities.
Background
Spearheaded by the efforts of two remarkable women, things are changing in the little village of Guaimaca. The two nuns are members of Dominican Sisters of The Presentation, and have over the last years worked tirelessly with the local Parish in Guaimaca. Together they have created remarkable changes in this poor village of 10,000 people in eastern Honduras. Leveraging fund raising efforts around the world, they have created a clinic, community center, and an income generating farm / compost facility. Most impressively, they have created a girl’s school which each year graduates students with HS diplomas, many of whom go onto university. In a village, where getting a secondary education was rare, this is a transformative achievement. Their vision does not stop there though, as they seek ways in which to further improve the local economy and quality of life. Enter the concept for a Guiamaca Mission Retreat. A donor recently gave the parish a beautiful 350 acre property 4 kilometers south of Guiamaca.
This bucolic site consists of farm fields (plantains, beans etc.), grasslands, and pine forests. The topography is equally spectacular. Rolling hills and streams are oriented towards the valley to the west. Higher mountains are behind the site to the east. A road runs parallel to the valley and its river. Just 300 yards east off the road, a small hill rises visibly from the road. This acropolian hill will serve as the site for a retreat, providing a spiritual sanctuary while acting as an economic engine for the local community. This complex will consist of four structures; a residence hall, a church, classrooms and a conference hall.
The Residence Hall / The Economic Engine
A residence hall will provide guests from around the world the opportunity to visit Guaimaca for about $1,000 / week. For this fee, twelve visitors will be able to enjoy the stunning landscape in peaceful solitude. They can also choose to participate in project work around the community, including working in the school, the clinic or on construction projects. In a community where the average salary is $5 per day, the $12,000 income generated each week is a small fortune. This money can help leverage significant economic investments to further improve schools and other initiatives. The Residence hall faces, overlooking a stream and tall pines, screening views of hills and mountains in the distance. The residence hall consists of six double rooms, and a shared public space (lounge / library and kitchen). Each room faces south and is elevated above the sloping hill, capturing cool winds rustling through the tree tops. As the income generator, the residence halls will be built first.
The Church
As the center piece of this building complex, the church is designed to attract visitors from around the province and Honduras. It shares some of the same elements found in the local vernacular churches; wood timber roofs, plaster walls and a bell tower. But instead of creating an enclosed volume, the church’s interior space is open to the landscape. By engaging the site and its many qualities it creates a unique spiritual experience. The tower and church structure are visible from the main road running parallel to the river. The approaching pathway circles around the church and hill. Cars and buses can disembark east of the hill, as visitors can walk up the stairs and gentle ramps towards an upper courtyard. Bounded by the school and conference room, the courtyard space flows into the open end of the church.
The church structure consists of two sets of canted walls, oriented along the E-W axis, and a roof structure made from the local pine trees. Like the local vernacular, the walls are clad in stucco. But their form and orientation are tilted to capture light and direct views. The plane of the exterior entry courtyard gently slopes upwards into the church, focusing views towards the sky. The profile of the cross is silhouetted against the tropical skies when entering the building from the east. Once in the church, the floor levels and then slopes towards the main valley to the west. Consequently, the visitor attention is focused first on the sky, then the horizon before ultimately taking in the entire vista of the dramatic landscape. Instead of a wall enclosing the spaces behind the cross and altar, the landscape becomes the backdrop, reminding the visitor that “heaven is on earth.” When weather requires it, a screen made of retractable and rotating wood shutters, slide along a steel track (mounted top and bottom) providing protection from the sun and rain.
The walls are canted in plan and section. The resultant plan geometry creates a variety of sizes for the side altars, each illuminated by indirect light from above. Light bounces off the two sets of canted walls (in section) creating a rich range of light qualities for the side altars. The piers are comprised of two wedged shaped walls, which allow a sliver of direct light to slice through the pier assembly and into the church’s central volume. Given the site’s proximity to the equator, this dramatic light source will enter the space from both the north and south facing walls. The altar podium is slightly raised from the church floor and is supported by the crypts below. The crypts face the setting sun to the west and are visible from the main approach. The altar itself is a simple, centrally located wood table. The lectern is integrated with the bell tower to the south of the altar and cross. These three elements together create a triangular composition as viewed by the congregation. The church can accommodate a range of gatherings, from the intimate to the large. The side altars are suitable for one to twelve worshipers. The church proper can support a full congregation, while special holidays and events can be accommodated by the courtyard to the east, or the west facing slope behind the altar.
The School and Conference Room
The eight class rooms are available for students at the local school at Guiamaca, special seminars / educational programs sponsored by the parish or local university. In addition, larger educational and educational events and festivities can be accommodated by the larger conference room, the courtyard(s) and outdoor theater.
Outdoor Spaces
Two primary courtyards organize the retreat. The main (hard-scraped) entry court also serves as overflow space for the church, classrooms and conference room. The court adjacent to the residence hall is landscaped with trees providing ample shade. Gently sloped, landscaped terraces help integrate the building volumes of the retreat with the site’s topography, while providing a gathering / performance space facing the valley.
