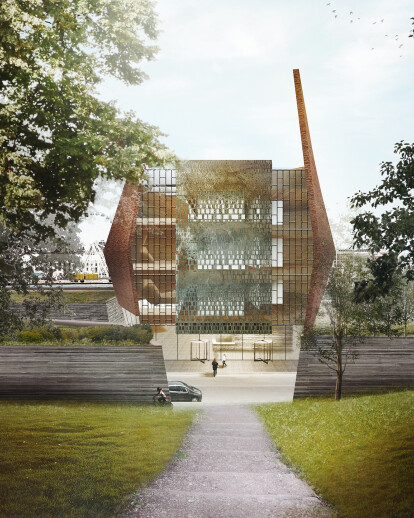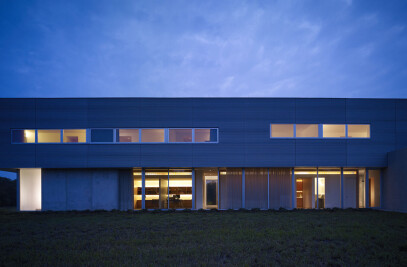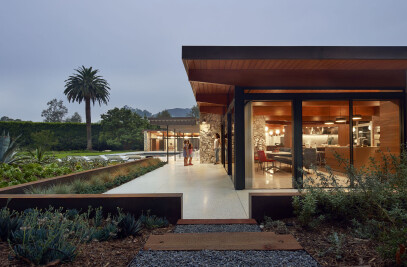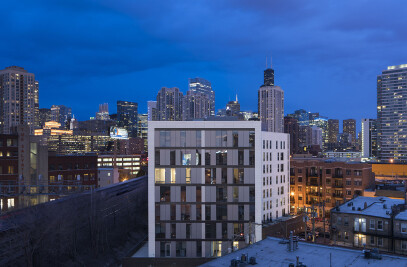A port of call, a chapel for art, and a place imbued with the tactile influence of Finnish design and culture.
Within the operational complexities of the site, this design is a clear and identifiable object that marks the space between water and land. It is an implied berth for ships, a connector of vehicular transportation, and a clear public pathway, drawing pedestrians from both the city center and park. As a ship’s hull, it symbolizes an important civic presence with an inviting nature for public use; as a cathedral, it houses Finnish culture within an envelope of traditional materials that are articulated within a contemporary framework.
Long clay bricks in a pronounced pattern are embedded into an array of precast panels to create both a unique geometry for the building skin, as well as an undulating material surface that uniquely evokes a strong Nordic masonry influence. The pattern is frequently broken to create an opportunity for light to enter the interior, where this masonry pattern is mirrored with a configuration of stacked wood. This object is offset from a plinth of concrete, landscape, and stone that organizes and cloaks the existing transportation networks, allowing for an array of public uses.
The approach, circulation, and public spaces create a spatial experience on the site and guide movement toward the galleries. Transparency, translucency, and screening are deployed with intent of creating of an optimal environment for experiencing art. From the direct daylight outdoors to the atmosphere surrounding the galleries, light is controlled to provide movement and anticipation through the building.
The galleries are flexible and functional in their ability to display any size and type of medium. They have a visual relationship to the form of the building, but have basic gallery proportions that allow for curatorial flexibility. Each primary gallery floor is 5.5 meters high, 76 meters in length, and 13.5 meters wide, allowing for a total of 3,000 m2 in primary gallery space, giving 500 linear meters of permanent hanging space and additional 180 linear meters of moveable wall display. There is also another 3,500 m2 of ancillary gallery display in lobby and circulation areas.
The building and site are designed with a holistic approach toward sustainability, focused on energy performance and overall environmental responsiveness. Passive solar orientation and demand response lighting control will maximize the use of natural lighting throughout. Geothermal systems and thermal mass distribution will minimize energy demands, and both the site and the building can be part of water reclamation and harvesting system. Regionally obtained materials such as brick masonry, stone, concrete, steel and copper, and wood from renewable sources are considered for both exterior and interior use.
https://www.brininstool-lynch.com/selected-work/guggenheim-helsinki

































