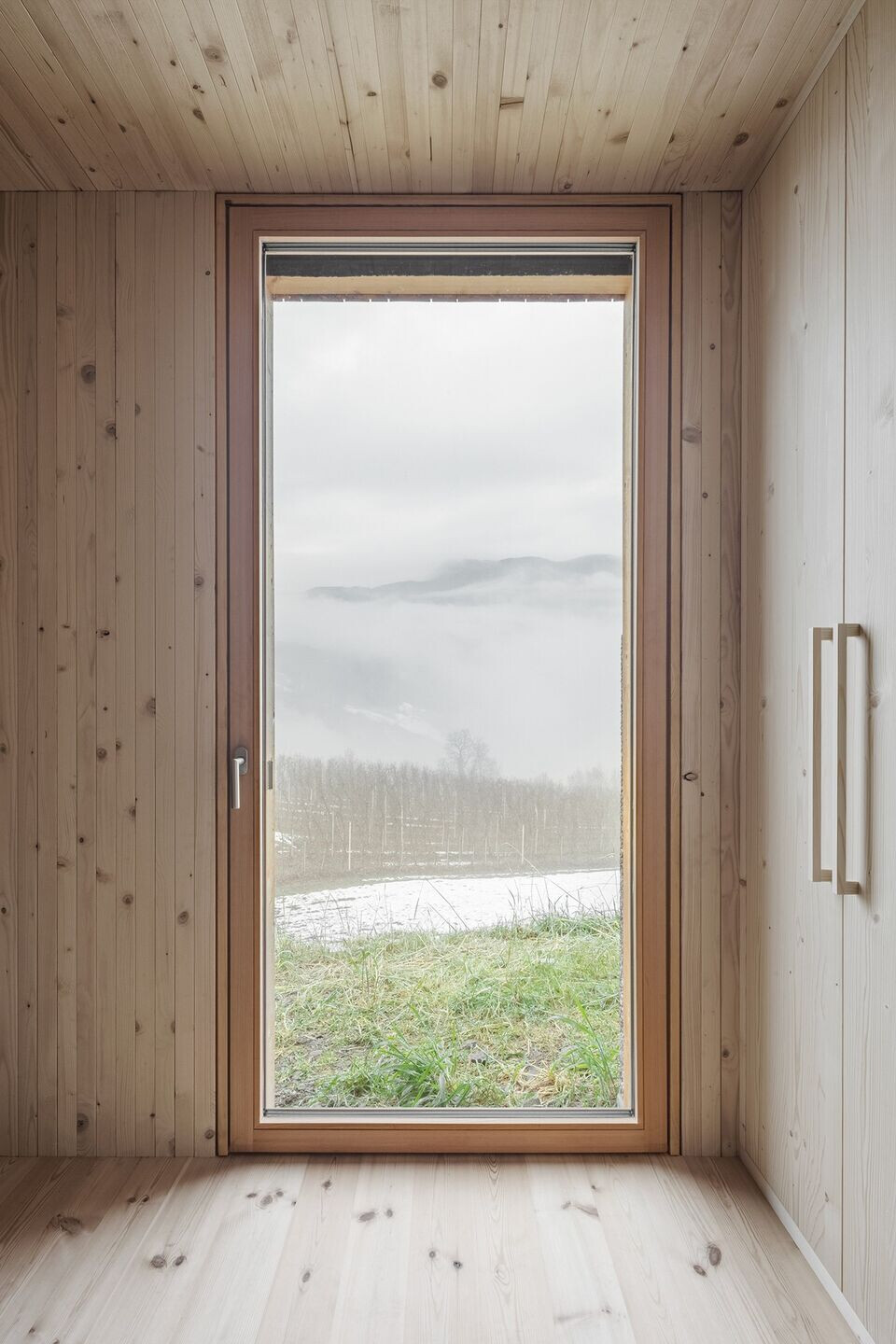Sustainability Meets Tradition: An Ecological Single-Family House in Kastelruth Focusing on Long-Term Value
Nestled within the picturesque rural setting of Kastelruth in South Tyrol stands an architectural gem that not only meets the immediate needs of a young family but also places a strong emphasis on conscious, long-term construction. This exceptional structure was designed by Andreas Gruber Architects from Schabs. Inspired by historically significant architectural styles of the region, this single-family house not only sets new standards in ecological construction but also prioritizes its enduring value and landscape integration. Collaborating with the residents of the adjacent farmstead, the ideal building site was identified, minimizing landscape disturbance while ensuring high living quality and excellent accessibility.
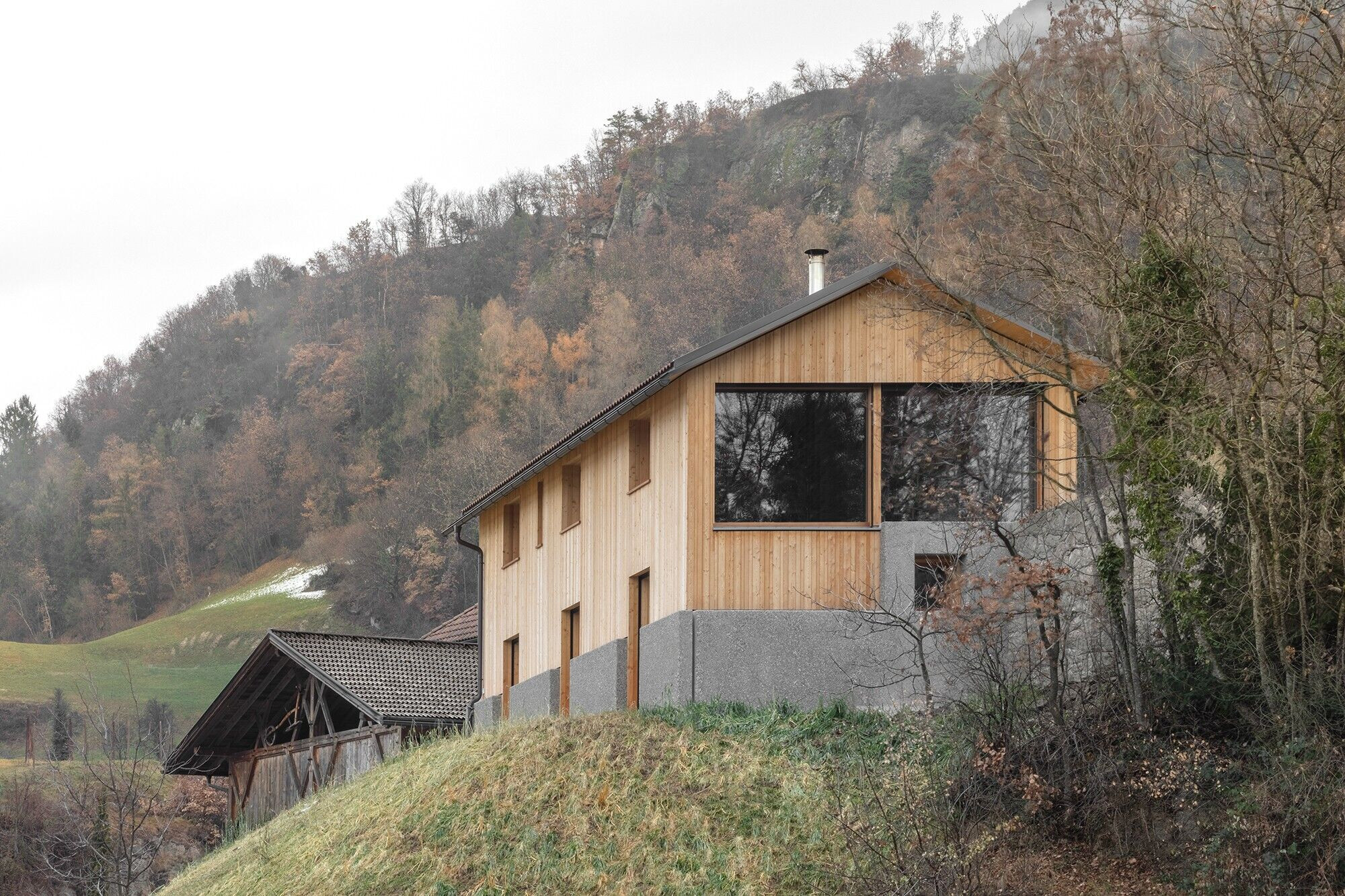
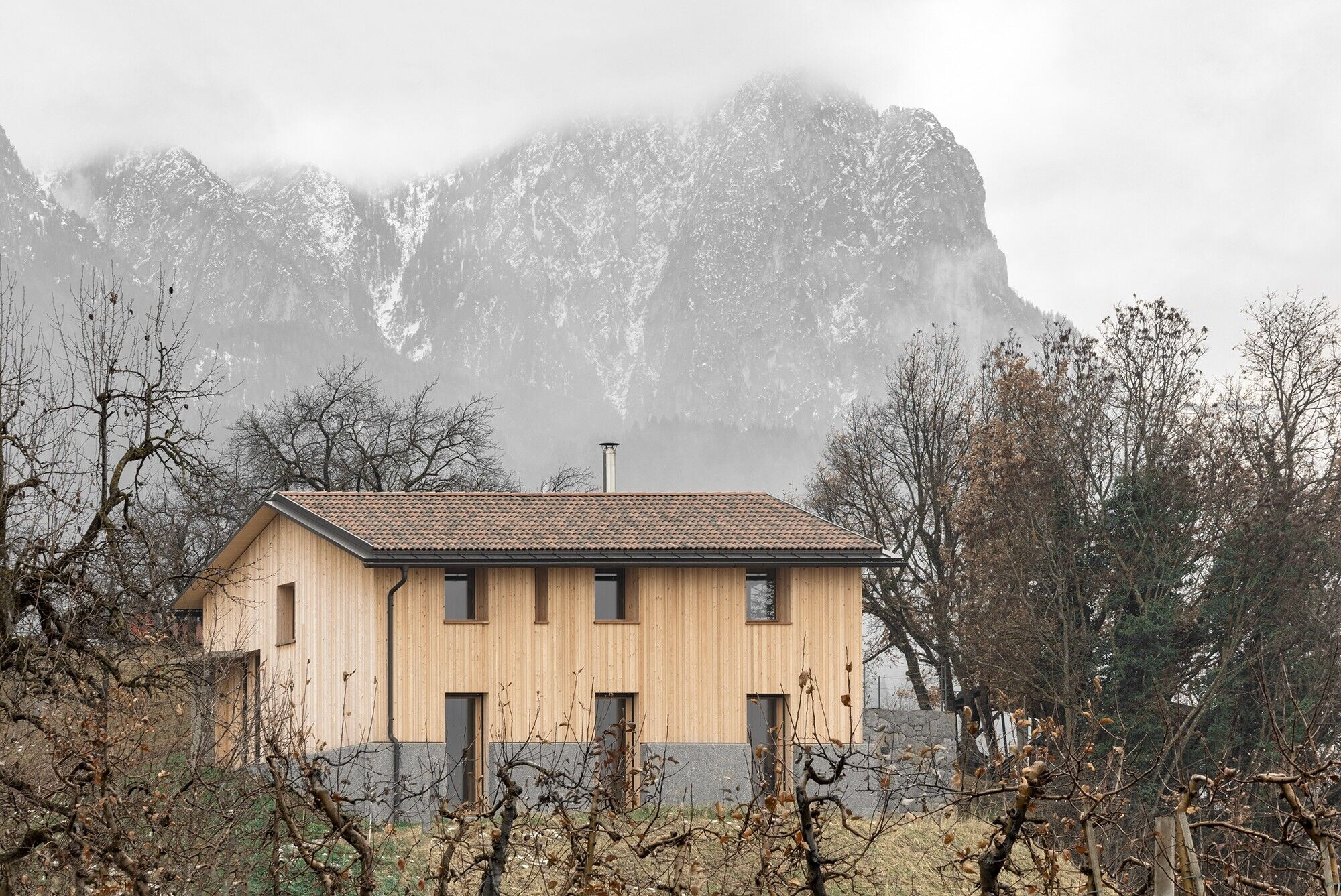
Comprising two stories, the construction of this house focused on utilizing high-quality materials. The base, made of mineral washed concrete, promises not only stability but also long-lasting resistance against elements and weather influences. The entire timber construction originates from the estate's woodland, offering both natural beauty and a premium ambiance. The exterior walls, crafted from solid spruce wood, incorporate a specially milled air chamber system, providing remarkable insulation values and air tightness. This innovative construction, developed by a South Tyrolean company, already meets the Climate House Standard A, promising longevity without the need for additional insulation. The roof and floor were executed using the same system toward the foundation plate. The choice of roofing with traditional tiles and surrounding drip edge protects the building from weathering.
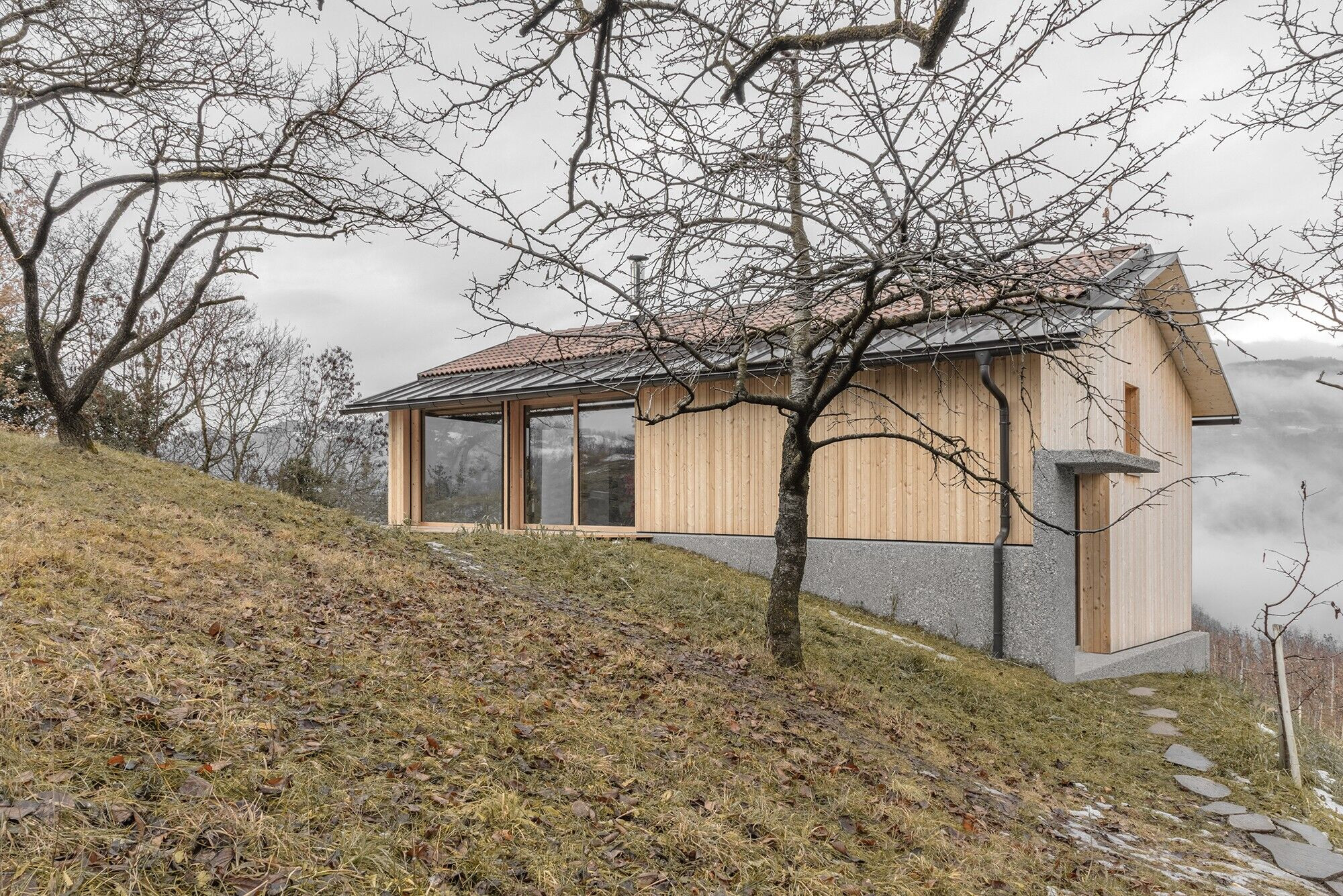
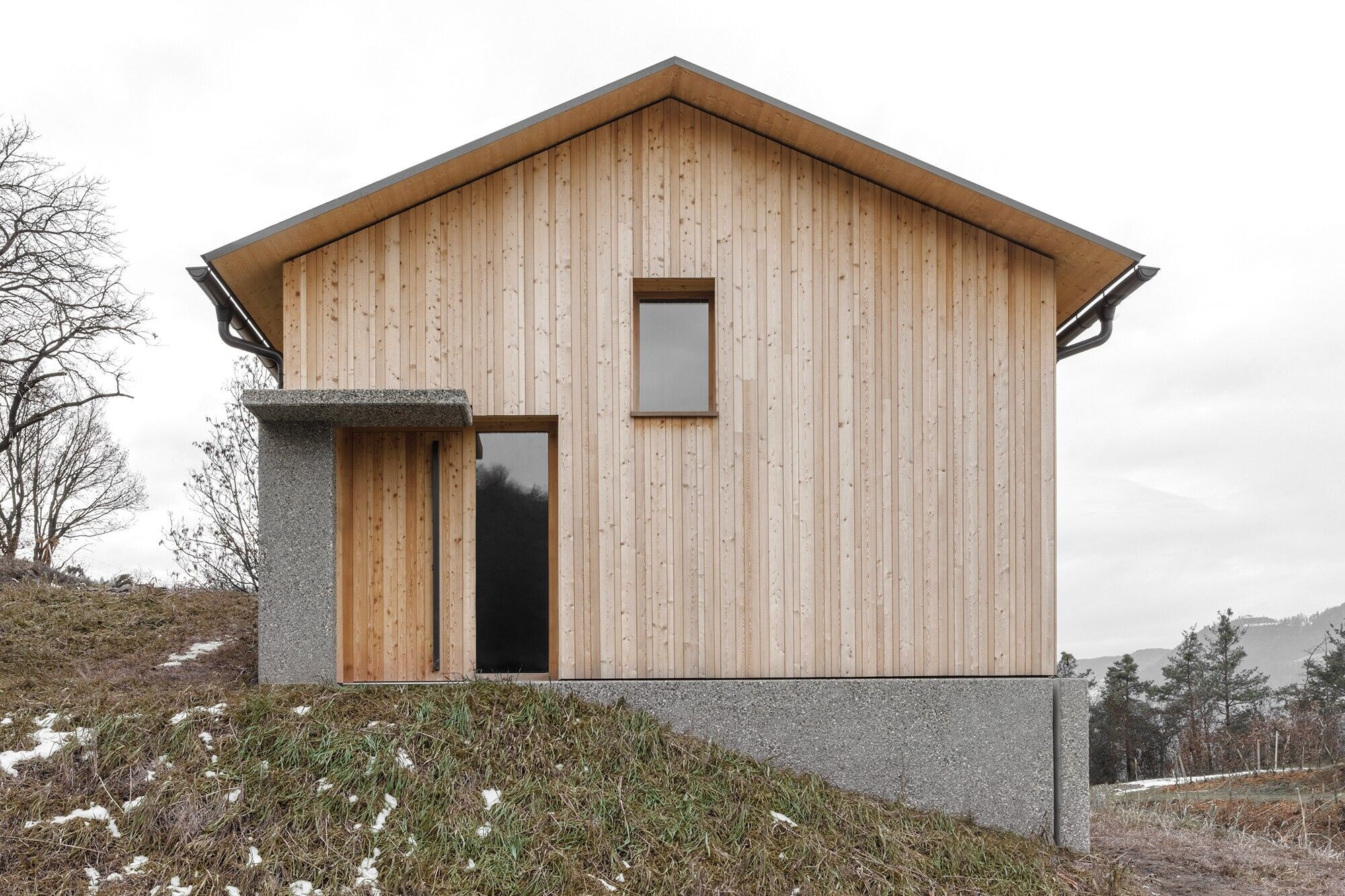
The heating system, controlled by a central storage furnace connected to underfloor heating, not only delivers comfortable warmth but is also designed for long-term reliability. Firewood from the estate's forests serves as the primary fuel source. Additionally, solar panels were incorporated to support hot water preparation. The generous glazing of the interior creates a harmonious connection with the south-facing terrace, offering a breathtaking view of the Schlern. The adept integration of excavated rock serves not only aesthetic purposes but also ensures a robust structure promising long-term use and stability. Overall, this ecological single-family house surpasses the immediate needs of a young family by presenting a sustainable and enduring solution. The successful combination of traditional building materials and modern ecological technologies by Andreas Gruber Architects sets new benchmarks in terms of comfort and supports environmental conservation.

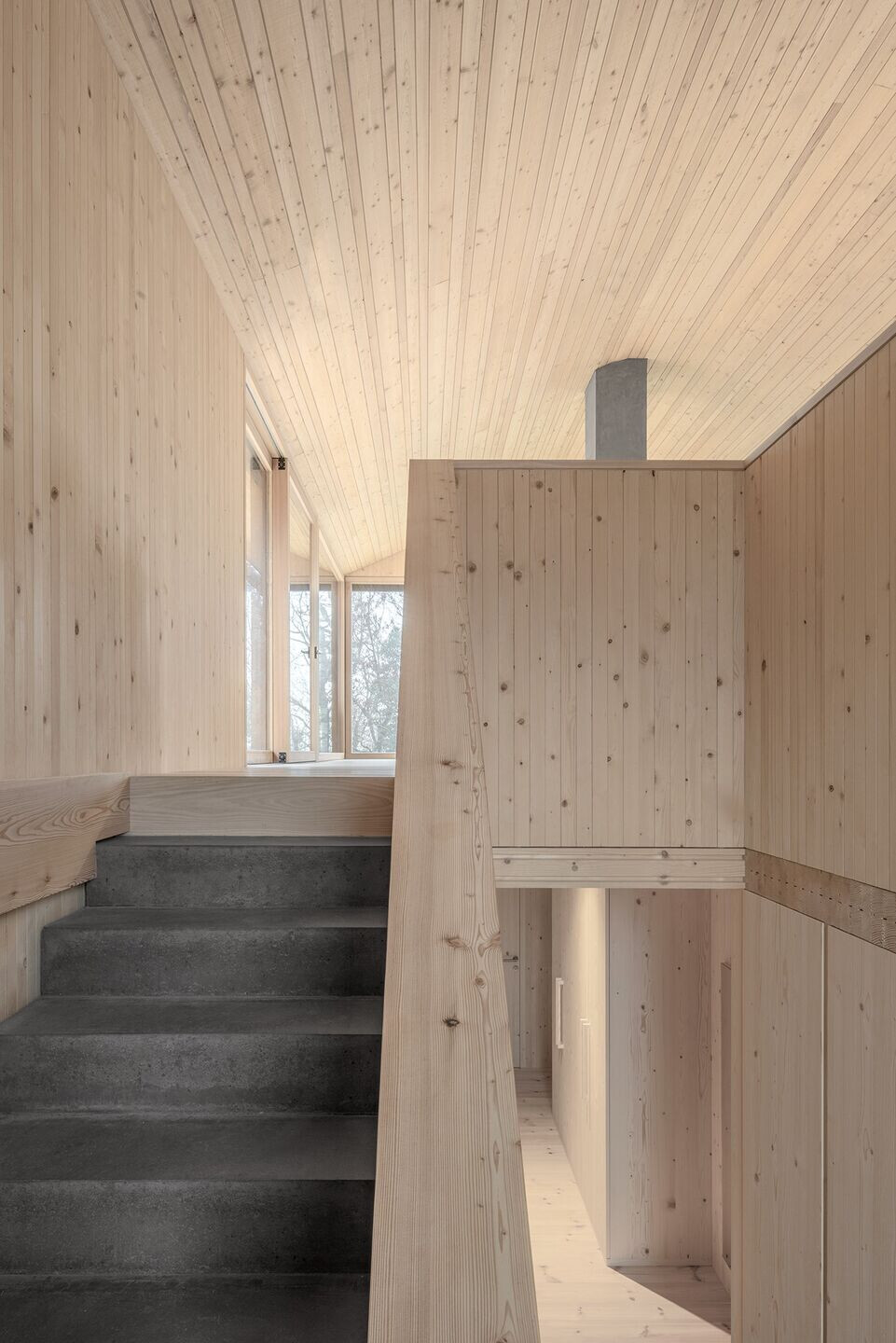
Team:
Architect: Architekt Andreas Gruber
Photography: Andreas Gruber, Gustav Willeit
