The Hamptons Bungalow is a year-round weekend retreat for a young family of four. While the interior is only 2,100 square feet, the design efficiently provides 4 bedrooms, 3 1/2 bathrooms, den, living room, dining room and kitchen, as well as a 1600-square-foot mahogany deck and gunite pool.The material palette is restrained and minimal, including an exposed concrete entry with warm marine grade plywood ceilings, shou shugi ban (charred) cypress siding, white oak floors, and sheetrock interior surfaces.
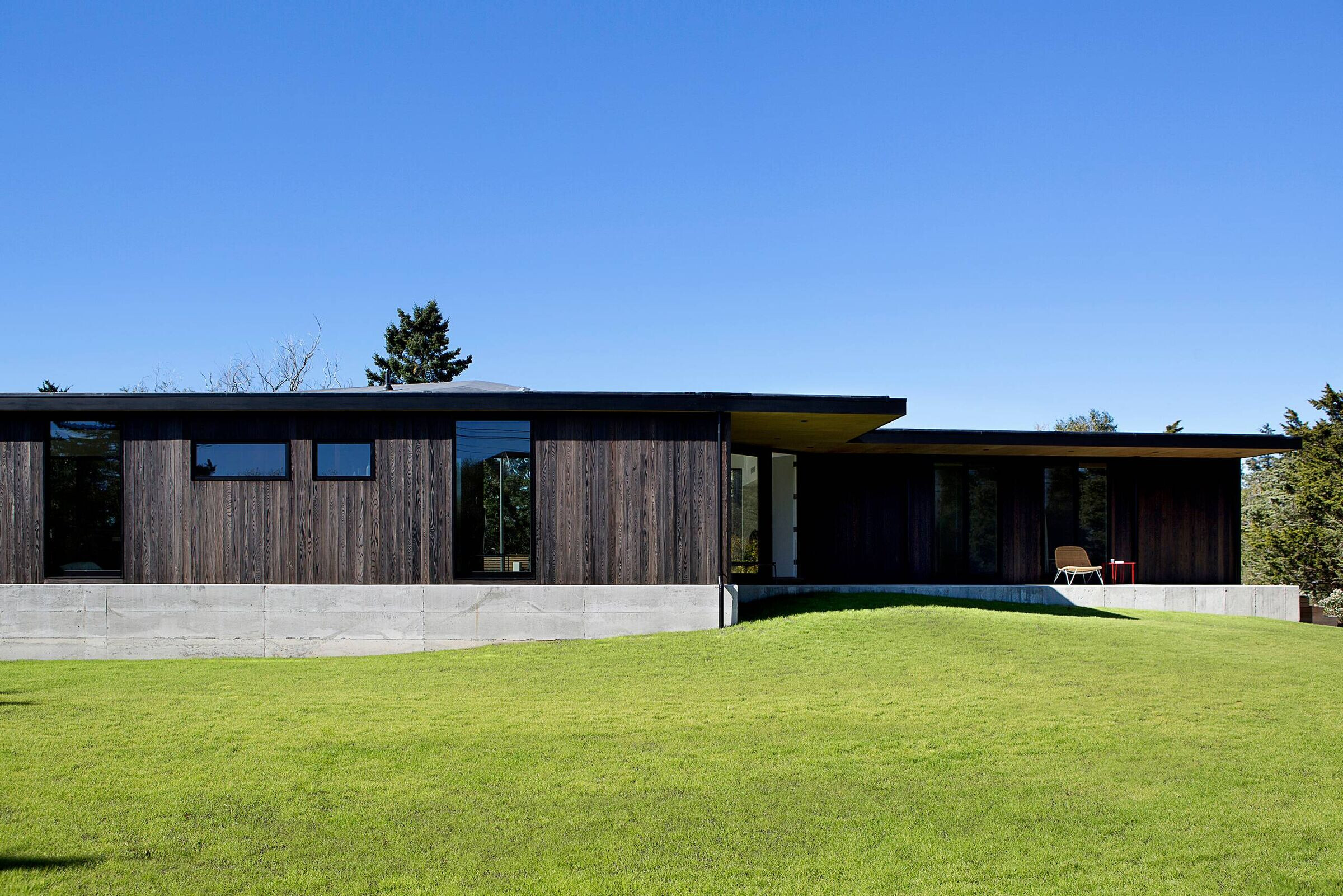
The design for the house negotiates the roof geometry between the front façade and the three rear facades that define exterior spaces for the pool and deck. The compact and linear front façade maintains a low horizontal profile, with a roof line that rises eight feet above a monolithic concrete foundation.
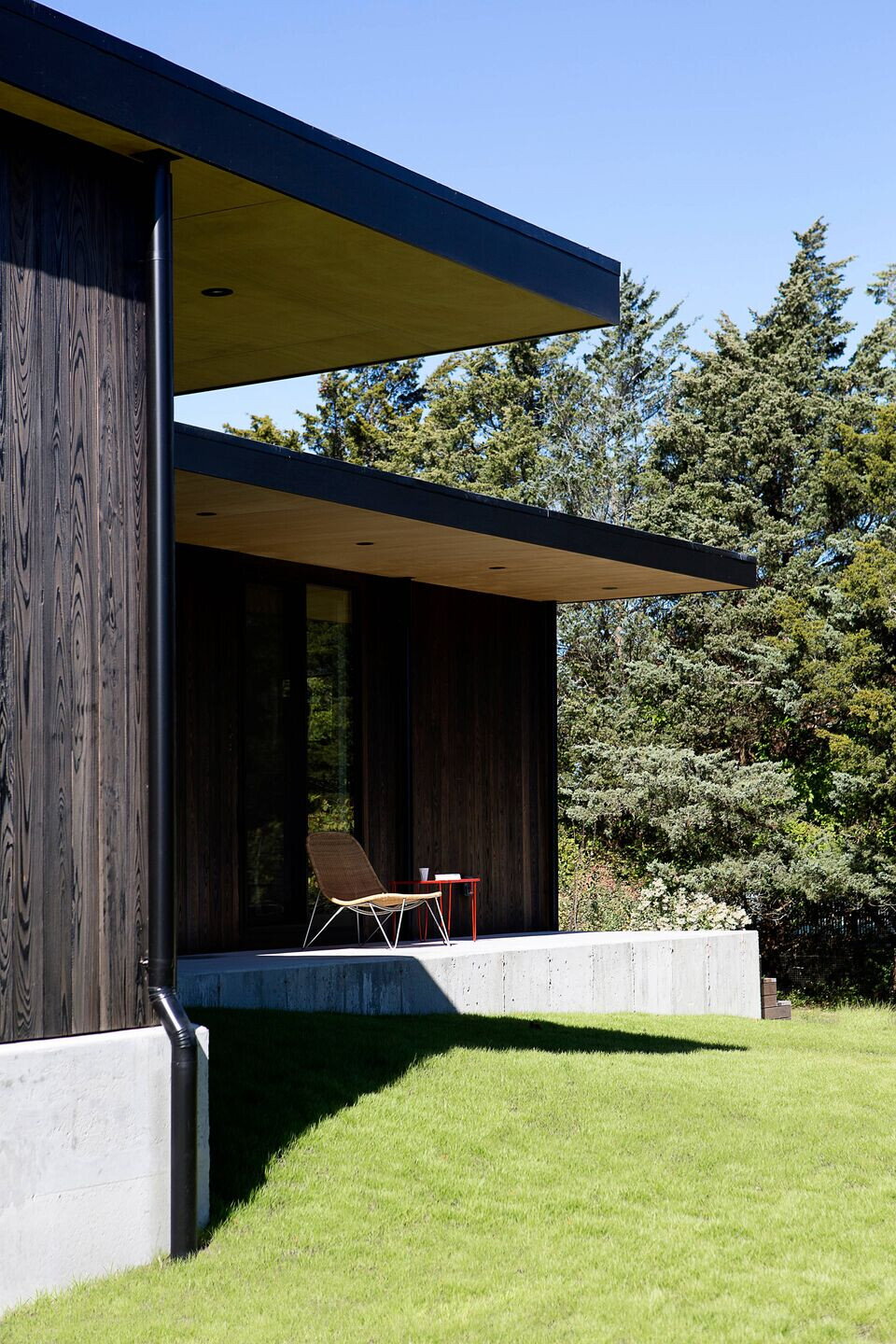
Upon entering the house, a series of folded ceiling planes slope upward to full-height operable windows facing the south (pool) and west (deck). The ceiling geometry guides views toward the exterior living areas while allowing an abundance of natural light to enter the house.

The roof line surrounding the deck and pool holds a second, higher horizontal datum 12’ above the foundation line. The roof overhangs along each façade create distinct exterior spaces. At the front, the east-facing morning porch is nestled under the low plywood roof and into the soft, rolling landscape.
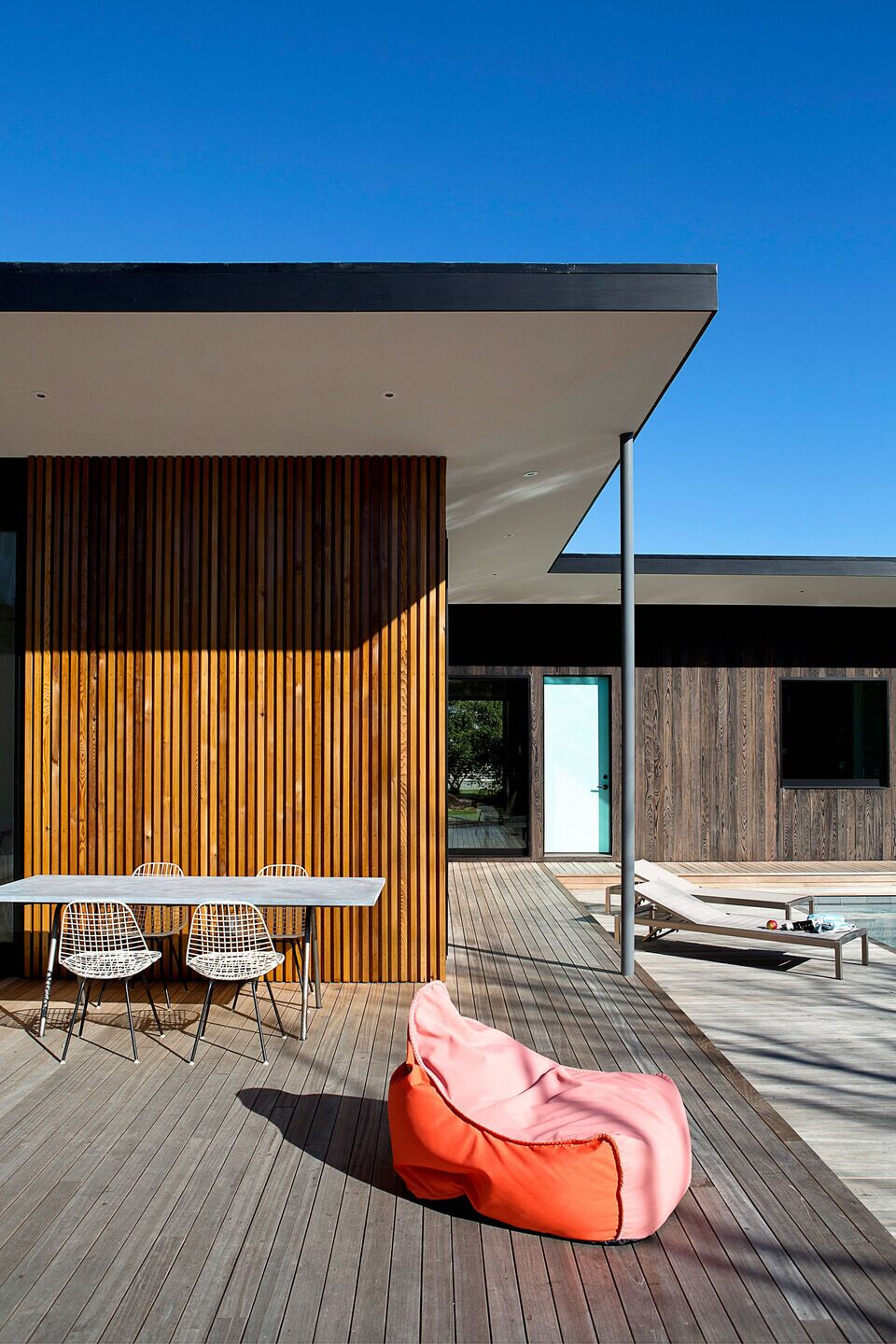
Around the deck and pool, the roof cantilever is calibrated to shade from the high summer sun, preventing it from entering the house to keep it cool, while allowing the lower winter sun to provide passive heating to the primary living areas. To the west, the roof overhang shelters an area for outdoor dining.
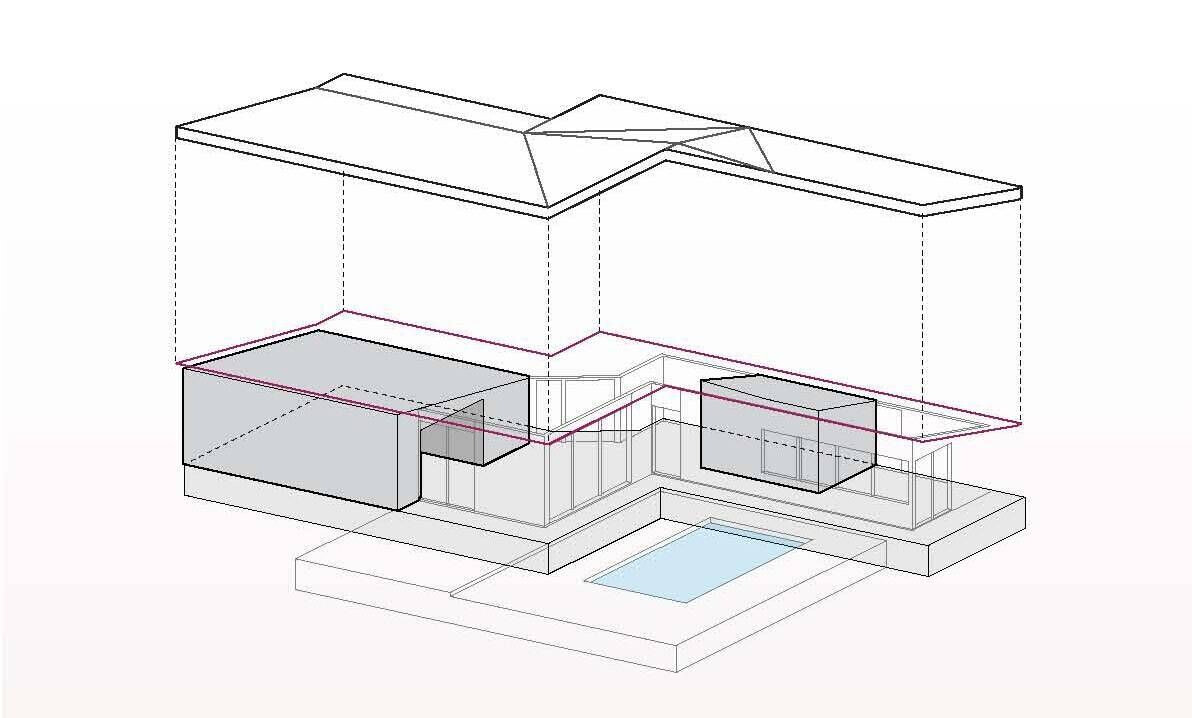

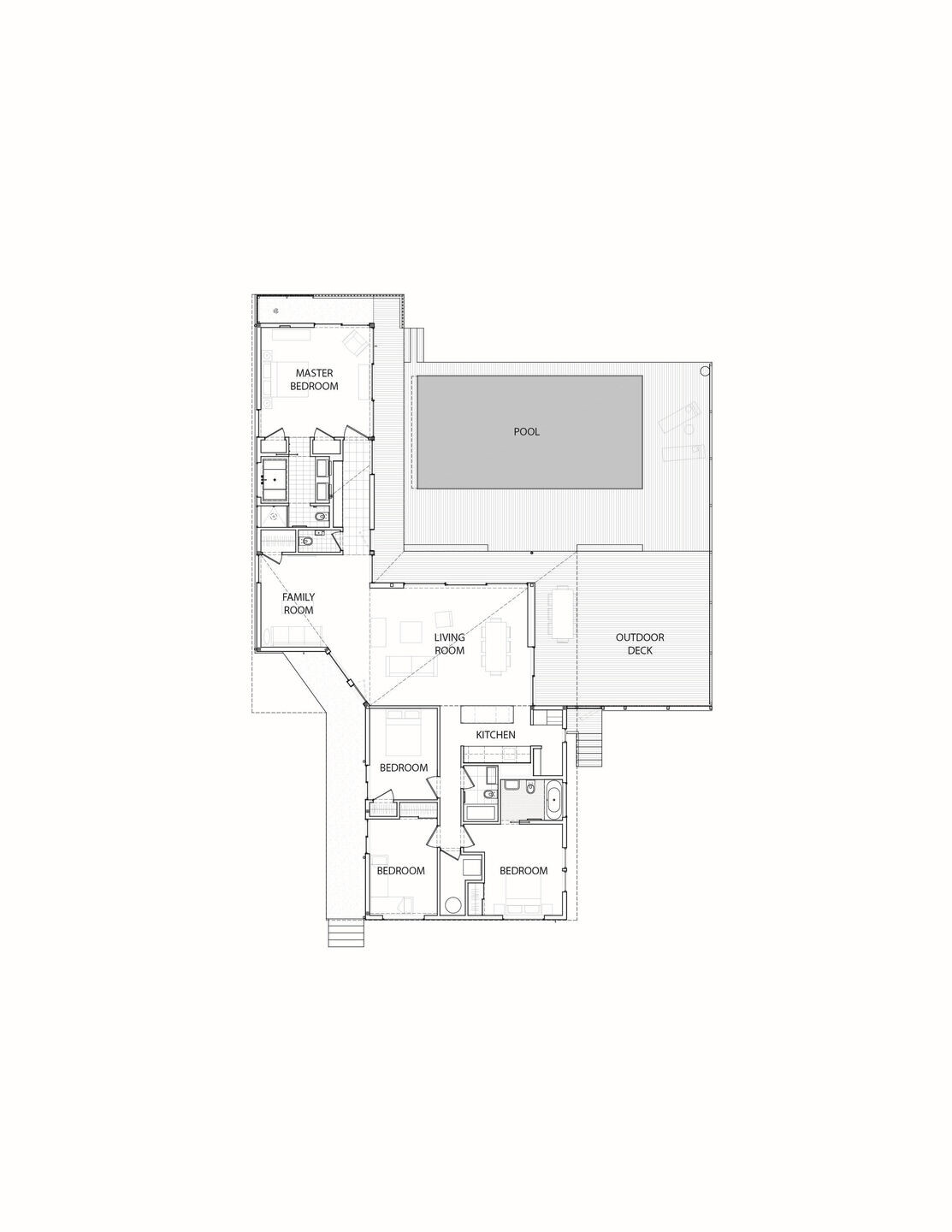
Says Bryan Young: “The design for the Hamptons Bungalow provides a spatial narrative by changing the scale and quality of space as you move through the house. This is most legible when transitioning from the intimacy of the front porch into the open living and dining area, as the ceiling geometry subtly shifts heights and guides views to the exterior.”
















































