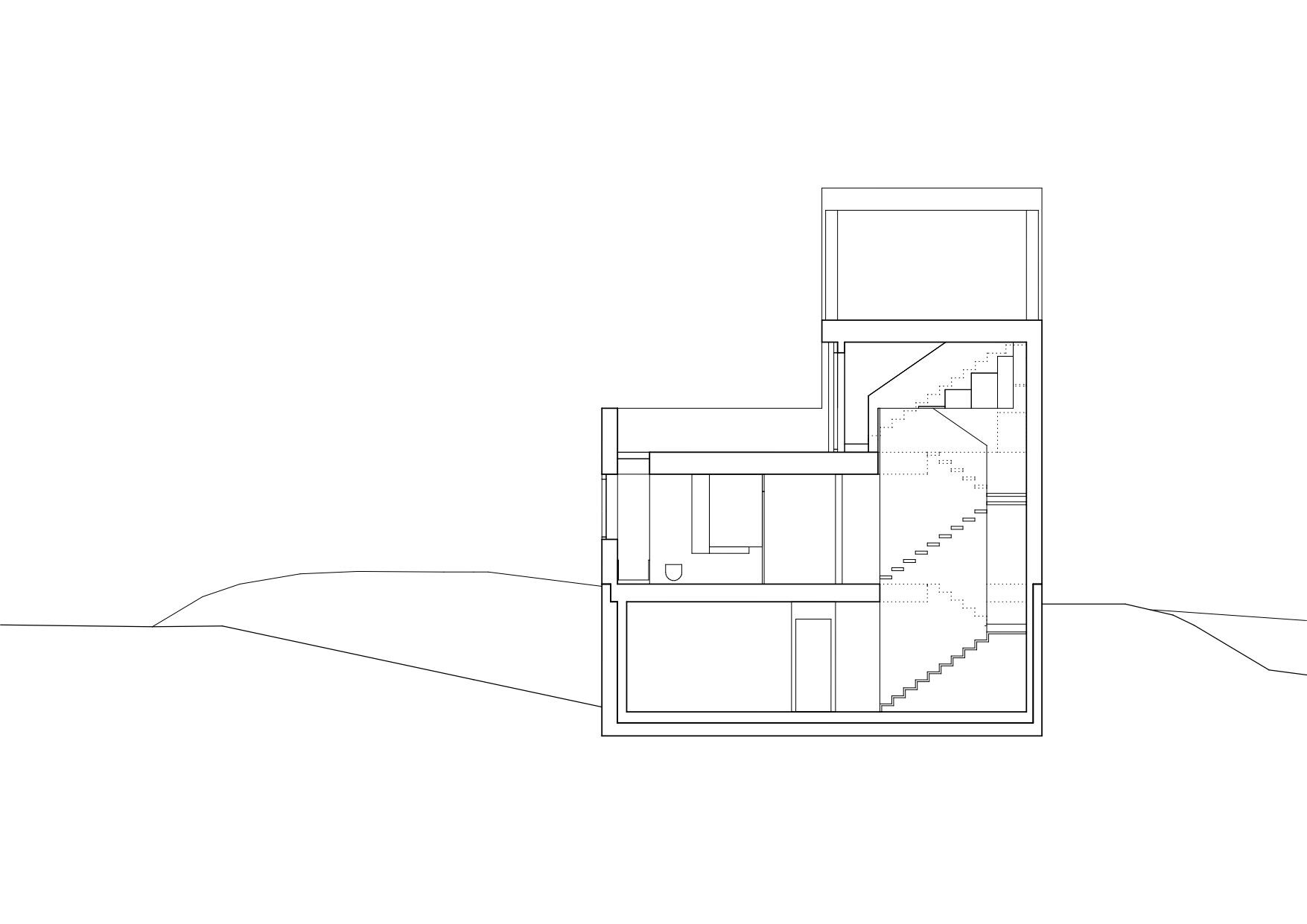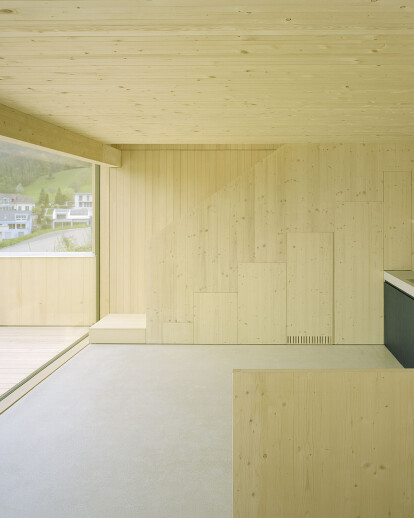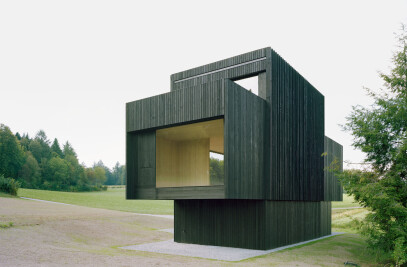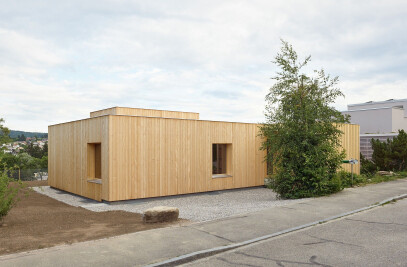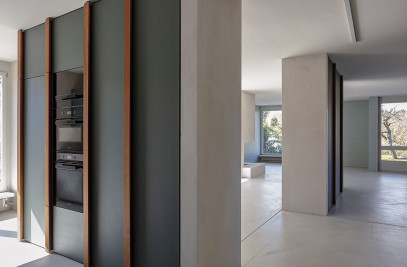The house is a replacement new building on a slight slope in a residential area near the Jura recreational area. The view of the Alps, the Jura and the floodplain landscape along the Aare characterizes the location. The precious tree population was taken into account when siting the house. By skillfully and legally exploiting the building regulations, a tower-like and upwardly tapering volume was designed. The four-storey volume consists of a concrete base and a wooden structure above it.
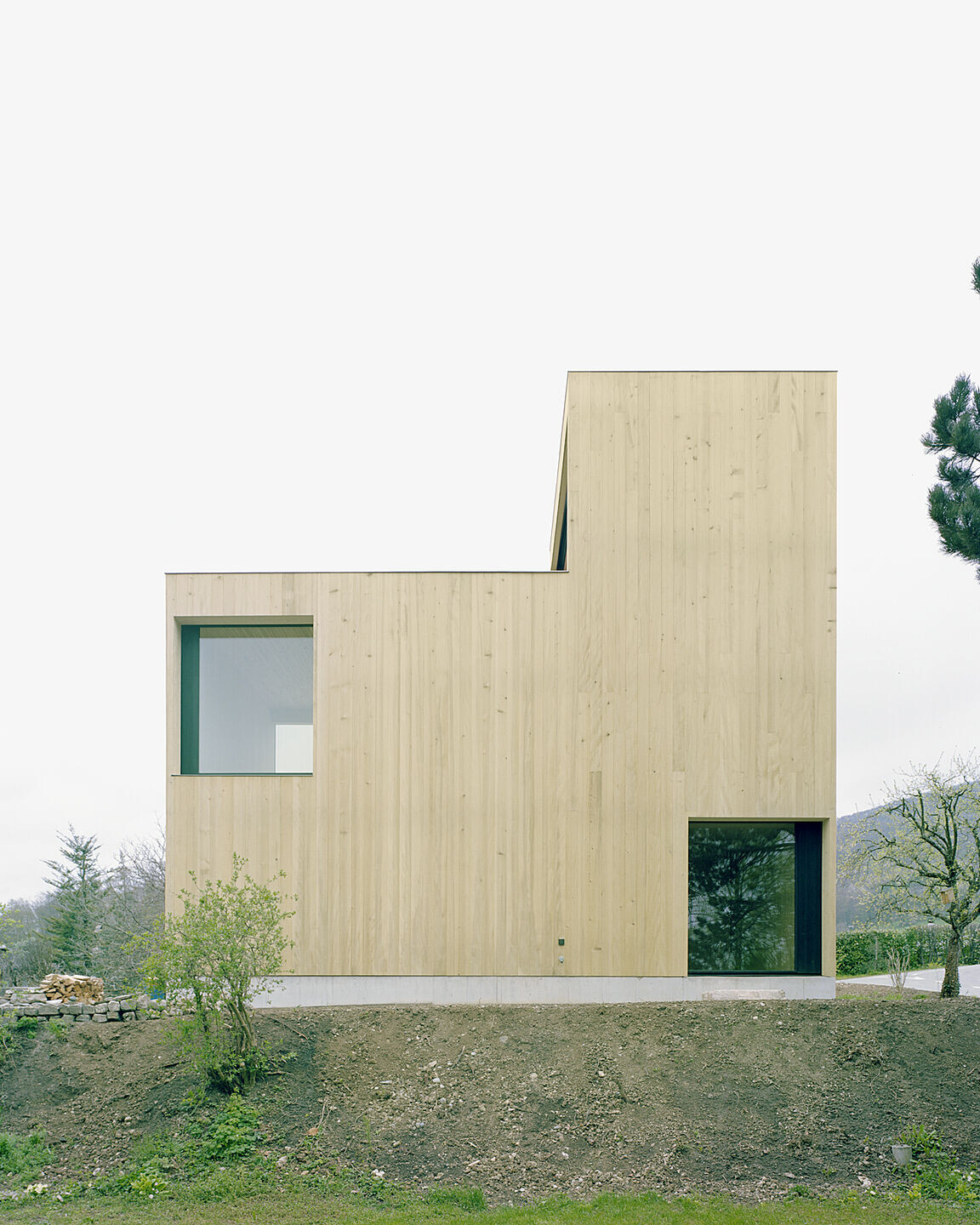
Above the entrance on the lower ground floor, the corner of the ground floor protrudes. Here you enter the light-flooded entrance area. The cloakroom is inconspicuously accommodated under the wooden staircase. On the lower ground floor there are also a storage and bicycle room and the cellar rooms. A staircase leads to the ground floor. Four windmill-shaped room cabins are centrally accessed from the floor plan and can be completely opened via sliding doors, creating exciting visual relationships. A wet cell and a cupboard room complete the space offer.
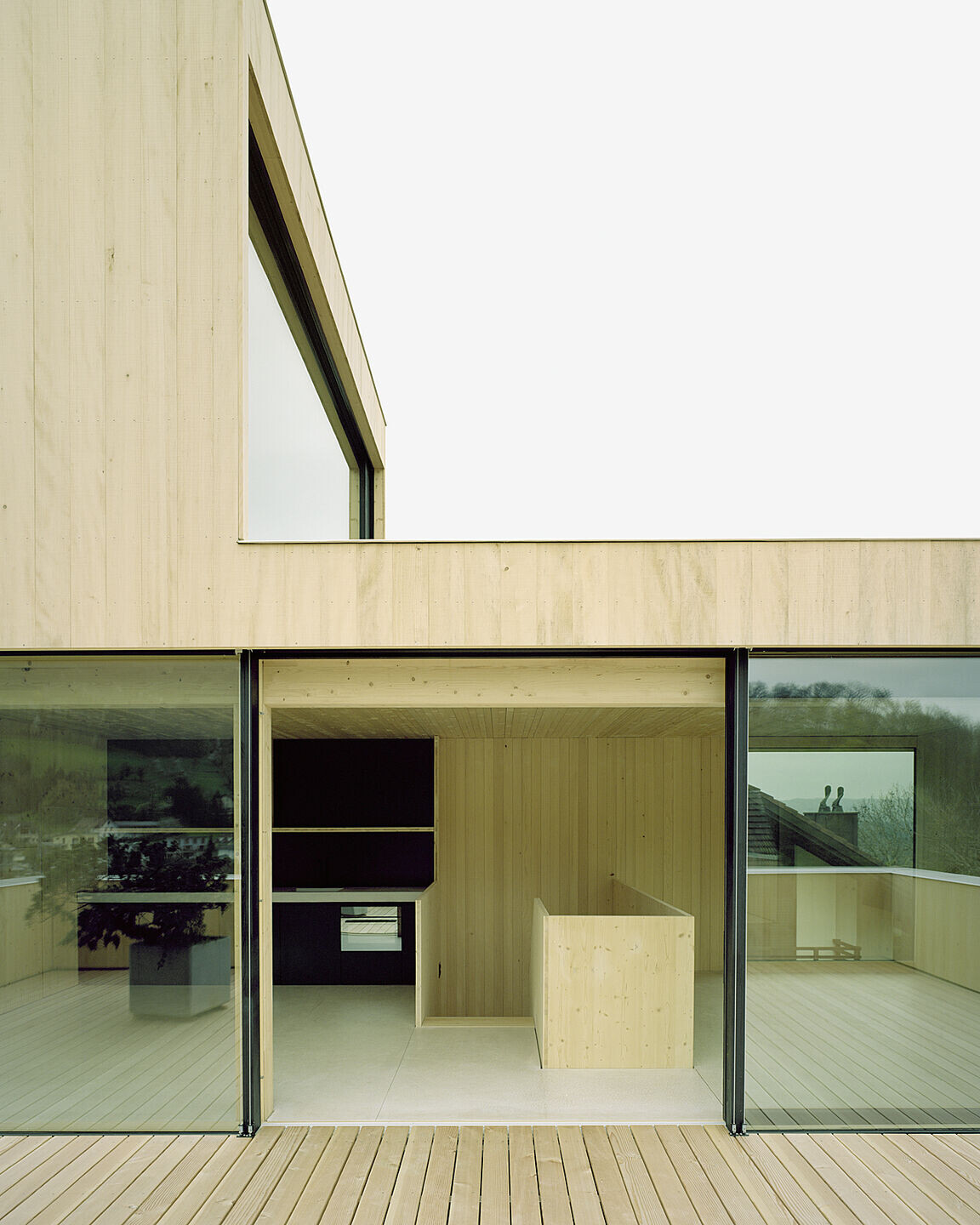
The wet cell is zenithally illuminated and naturally ventilated via a wooden flap in the facade. The ends were left out at the staircase to the upper floor, so that light falls to the lower ground floor. The upper floor houses a long room with a small living room and the kitchen/dining area. The staircase access zones the two uses. A filigree profiled lift-and-slide glazing made of wood creates maximum transparency to the congruently arranged wooden roof terrace and makes inside and outside merge. The parapet in the outdoor area encloses the space and provides privacy from the street space. From here you can enjoy a wonderful view of the valley and the Jura. A narrow staircase with built-in kitchen cabinets leads to the attic floor, where the studio is located. From the highest point of the house, the magnificent view of the Alpine panorama is made tangible by a large fixed glazing.
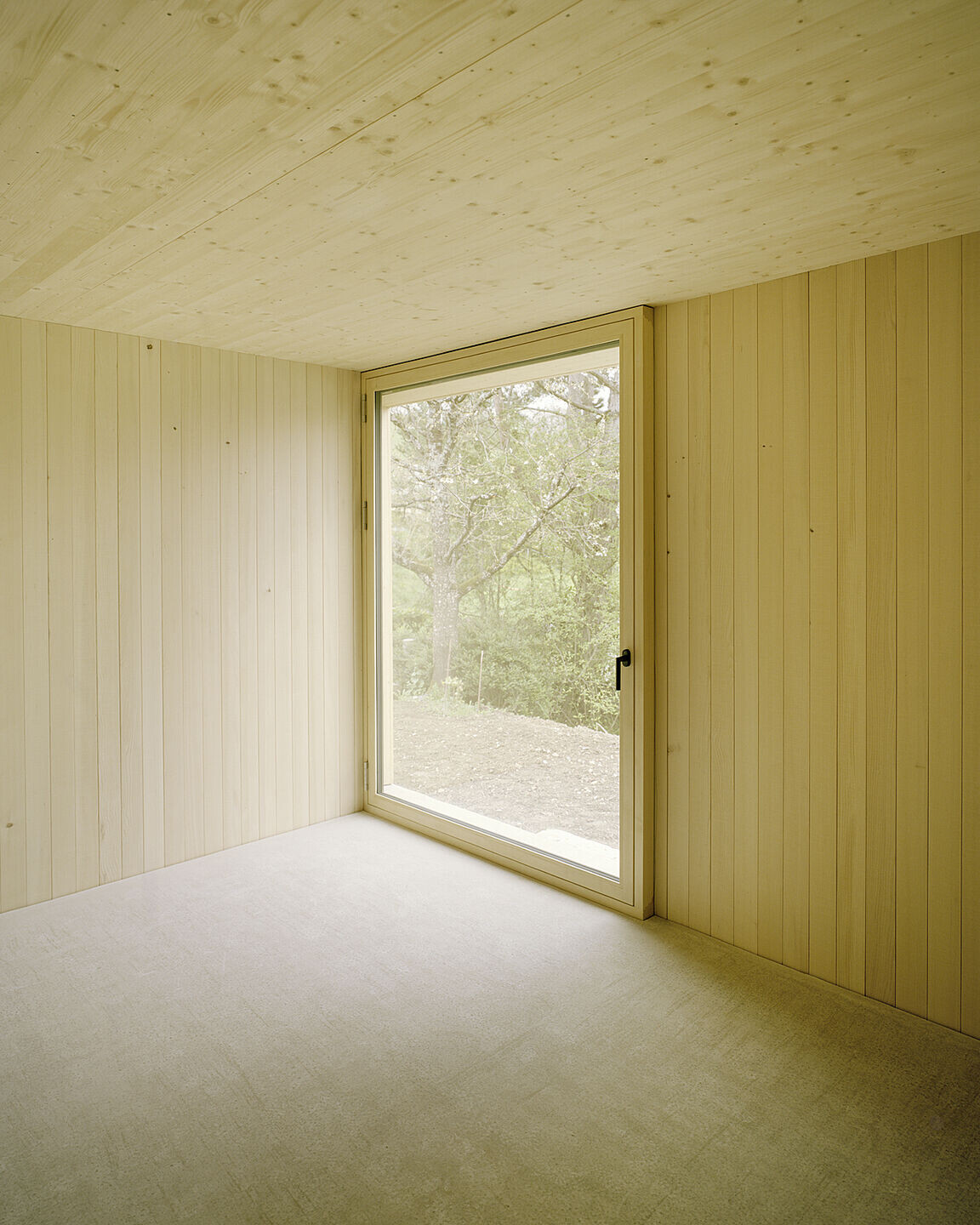
The facade walls are covered inside and outside with vertical solid wood visible spruce cladding. A vapour-open construction was valued. The wood cladding and the fine vertical formwork structure on the concrete base give the house a calm and timeless expression. Interior walls and fittings were planned cost-effectively with wood-based panels.
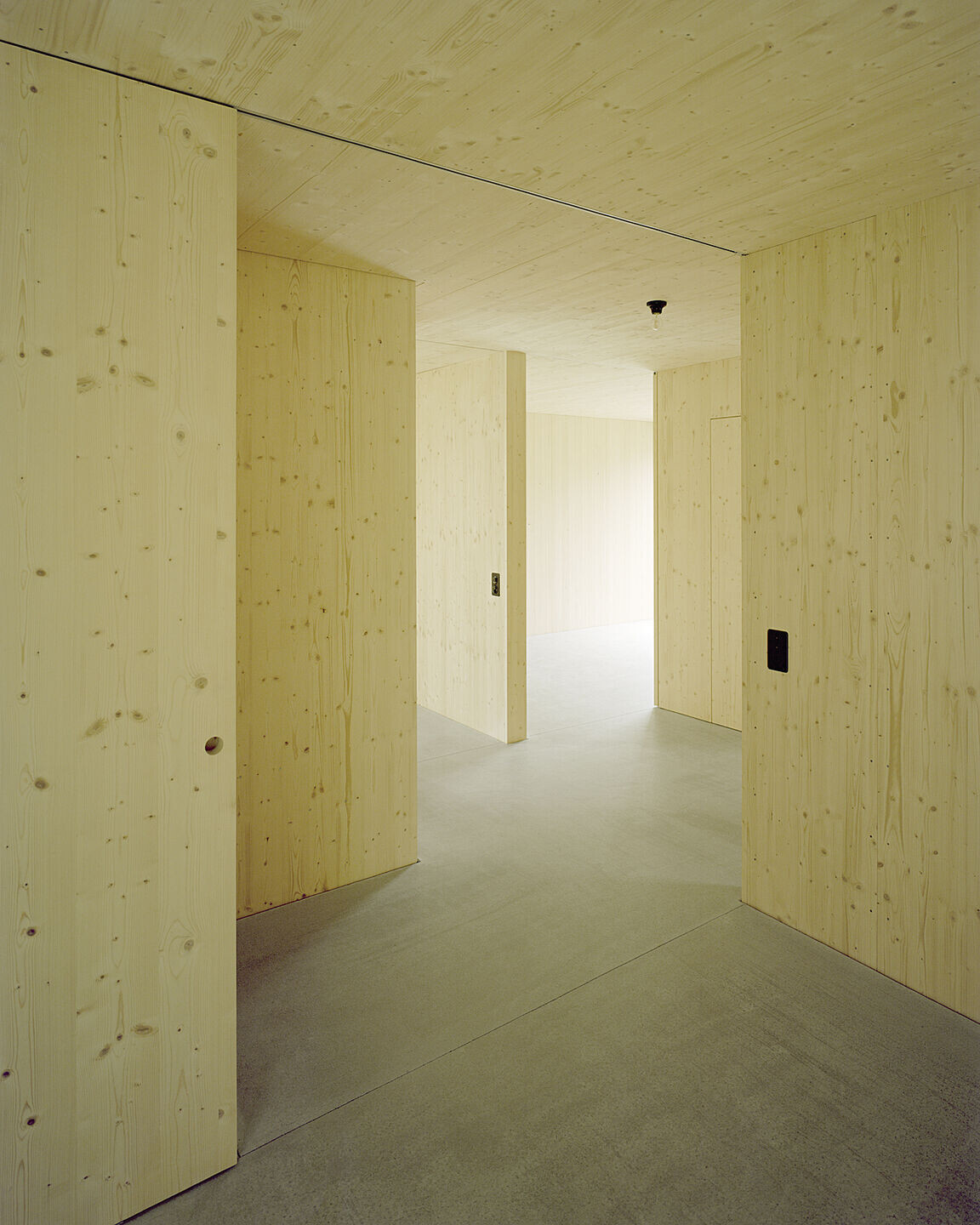
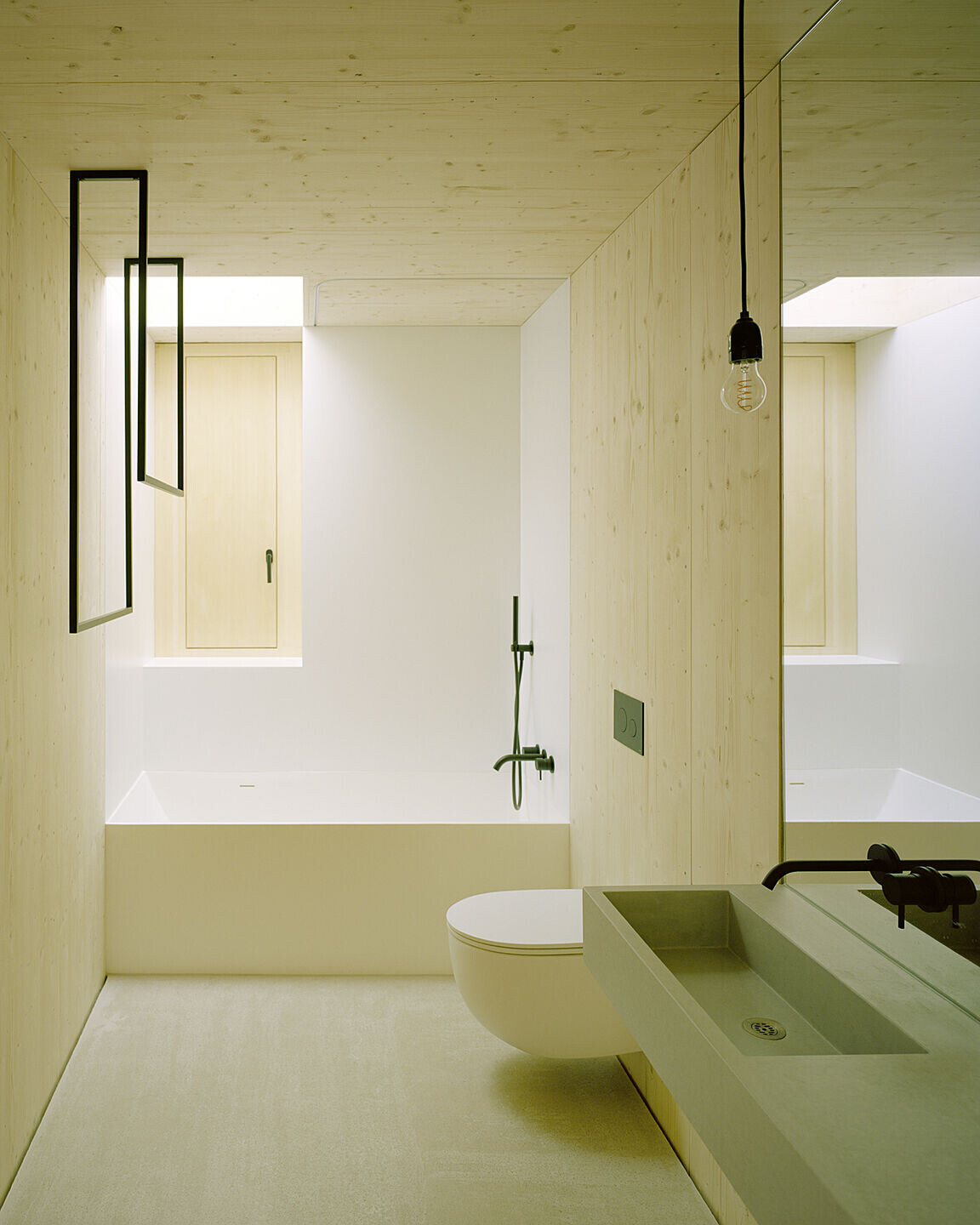
The floor slabs are designed as solid timber or hollow box slabs depending on the structural logic. The floor was cast from a lime-coloured unpolished flowing screed. Black elements such as kitchen or window frames form a suitable contrast to the dominant light natural wood surfaces. Concrete cast parts in the wet areas round off the colour and material concept. Technical installations were deliberately kept to a minimum.
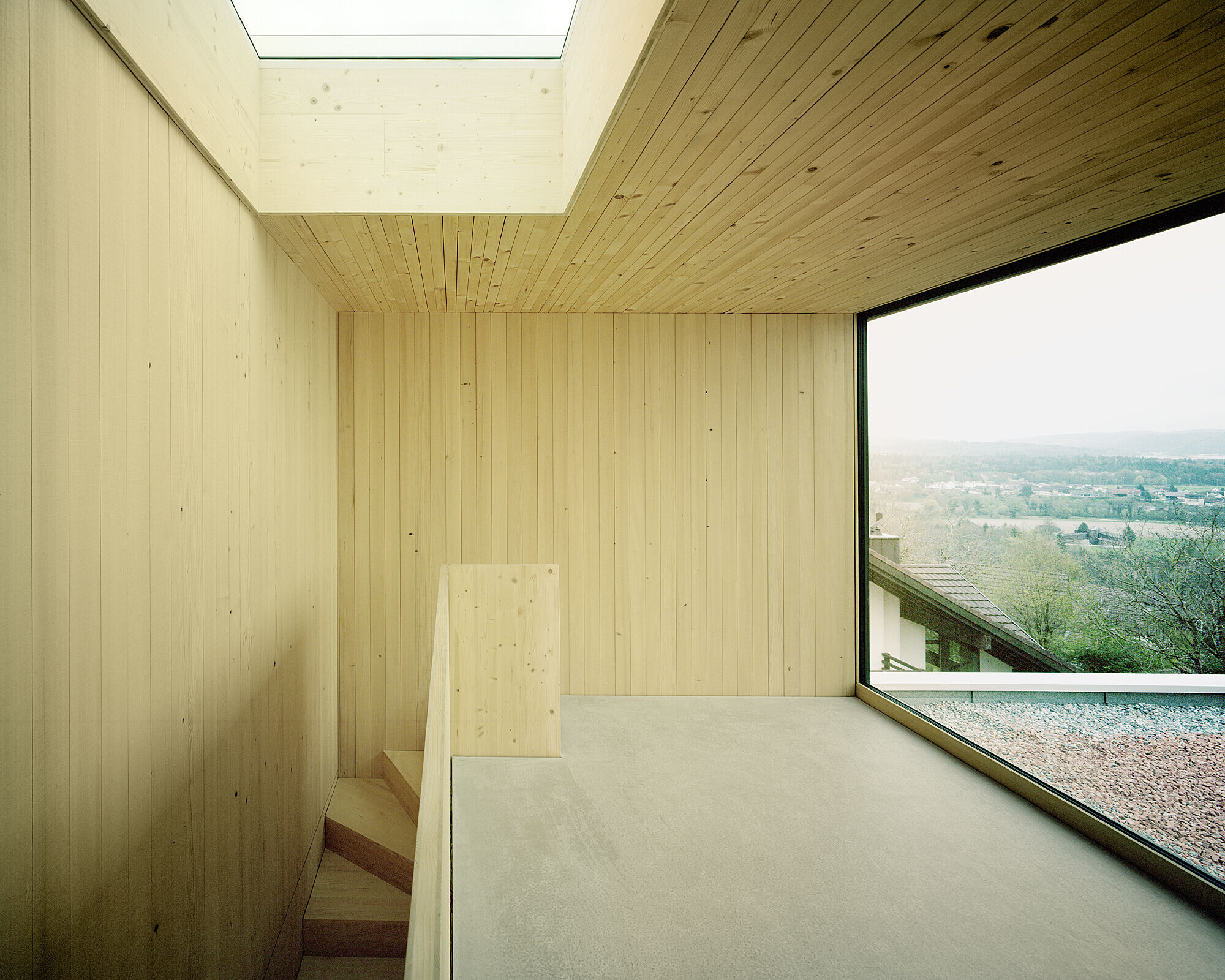
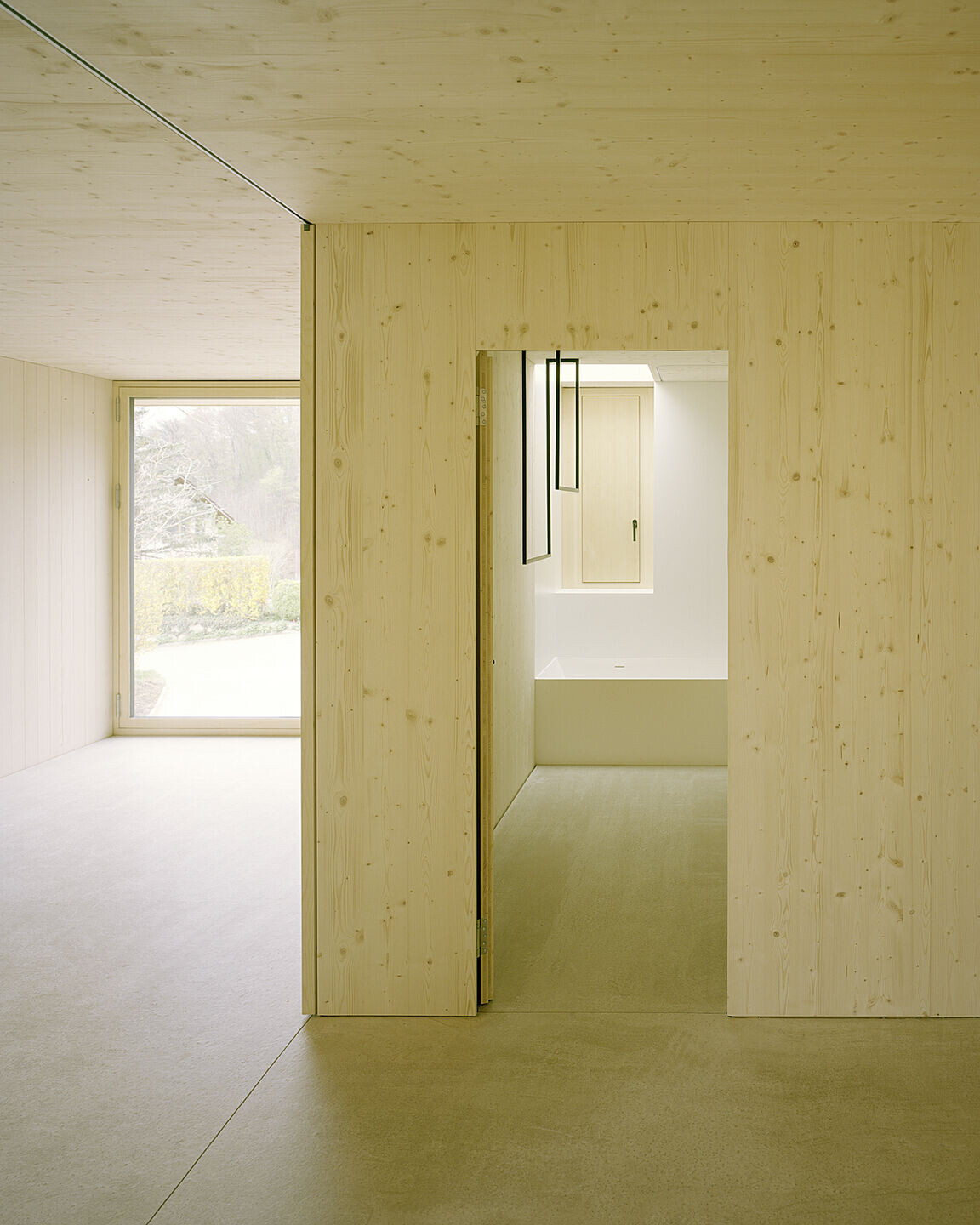
Team:
Architects: Gautschi Lenzin Schenker Architekten
Timber Construction Company: Schaerholzbau AG, Altbüron
Photographer: Rasmus Norlander
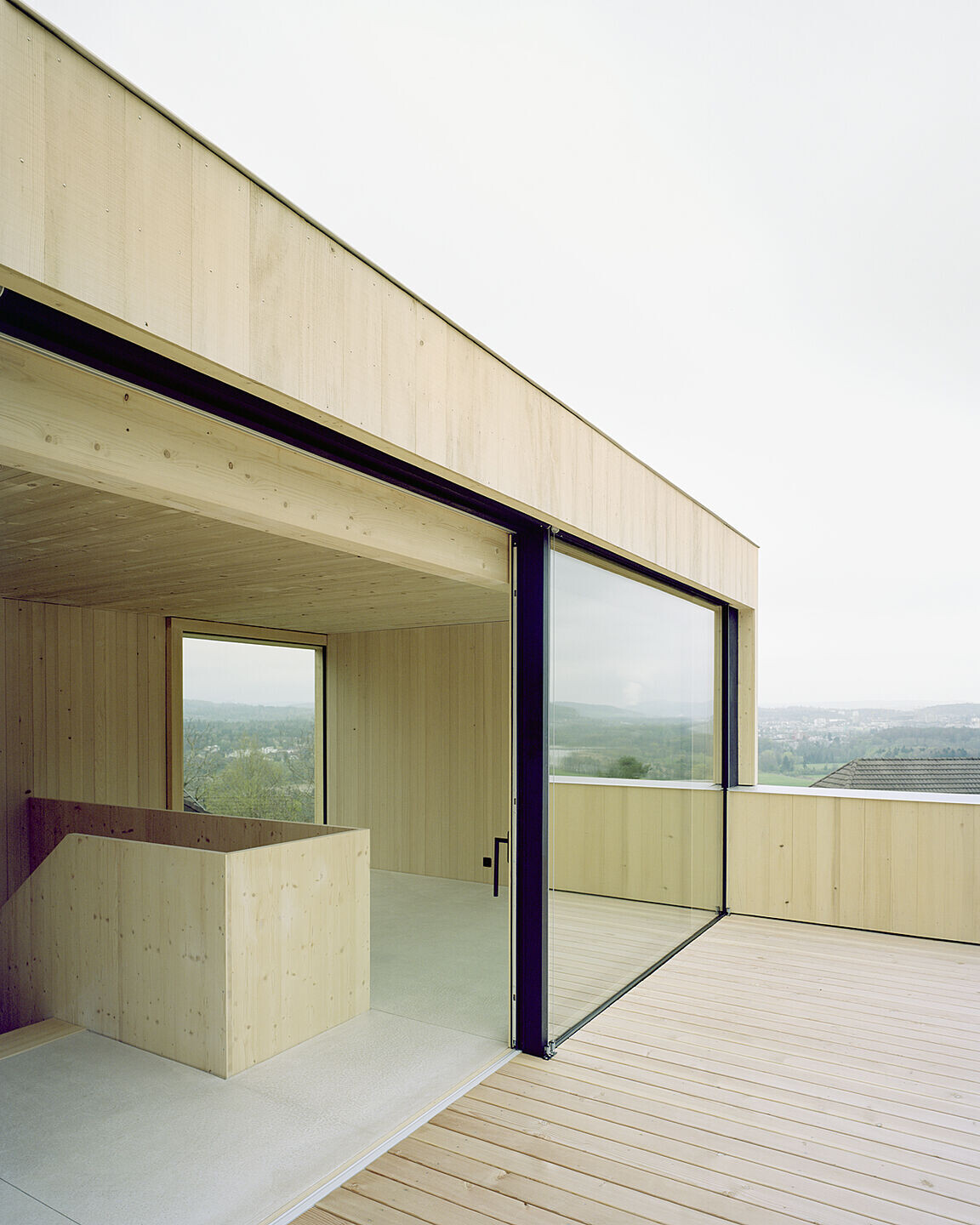
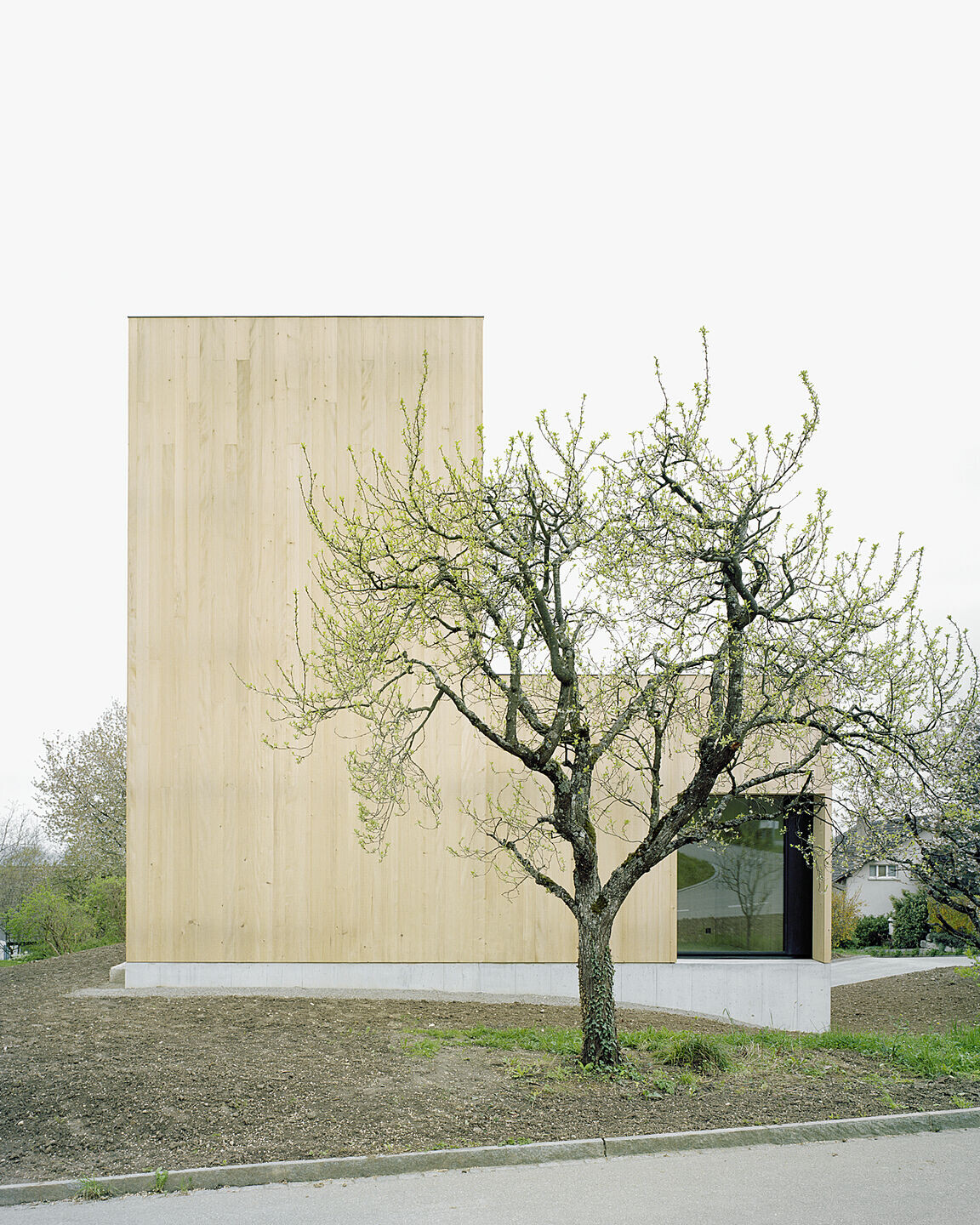
Materials used:
Facade cladding: Fir Wood
Flooring: Anhydrite Cast Floor
Doors: Fir Wood
Windows: Fir Wood
Roofing: Flat Roof Greened
Interior lighting: Lightbulb LED
Interior furniture: Fir Wood
