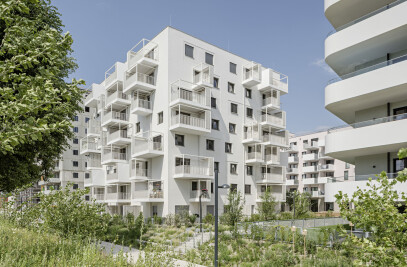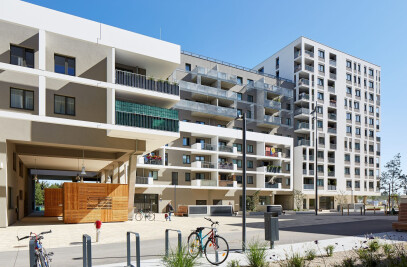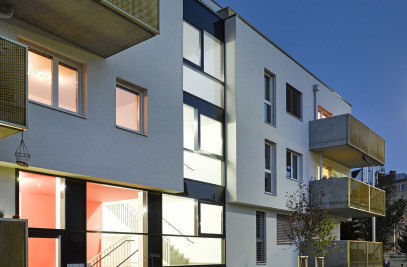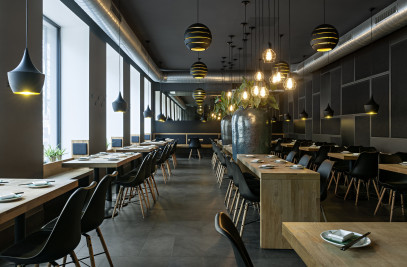The wish of the client, to give the young son a private, independent area, becomes the main topic of the design and organizes the arrangement of the rooms in the house. The three diversely proportioned structures are adapted in size and height to the different uses and accommodate the living areas, connected by a low “spine”, in which the side rooms and the kitchen as well as the stairs are located. The roofs of the structures are unequally pitched and also slope in different directions. Each structure offers room for one distinct area of life. The structure, which opens generously to the garden, harbours the living area with the connected kitchen and is the meeting point of the family. The children’s room is located in the structure closed to the street which opens to a small courtyard. The raised structure allows to let the master’s bedroom and the guest bedroom to float above the garden. The car as well as the building equipment are located below. All structures (with the exception of the equipment room and the spine, which are visually firmly connected to the earth) are raised from the adjacent level and thereby establish a clear boundary to the garden, because the house shall remain urban, surrounded by a garden as a lower lying area, which wants to be entered intentionally. By this arrangement the building integrates into the surrounding divided building development, established by suburban turn of the century villas and small apartment buildings of a more recent date. The living areas are all oriented to the garden, they are closed to the street by not having any windows there. Only the study above the garage is oriented to the street. In contrast to the surrounding buildings a restraint towards the public space, which is consistent with the wish of the clients to achieve privacy. All the windows in the cubes are guided over the corners and thereby compose generous and, most notably for the vertical glazing, interesting optical extensions of the rooms. From a lounge corner in the living room and from the master’s bedroom one can see directly to the stars. The spine is completely glazed on the narrow side and directs the view in the direction of the movement axis to the garden. The varying surface design of the flooring in the interior and of the façade supports the design idea. The fettled cubes clearly stand out from the base covered with anodized aluminium plates and the spine. The house is as a low energy house and is heated by a heat pump with three thermal ground probes. It is also completely equipped with panel heating.
Products Behind Projects
Product Spotlight
News

Fernanda Canales designs tranquil “House for the Elderly” in Sonora, Mexico
Mexican architecture studio Fernanda Canales has designed a semi-open, circular community center for... More

Australia’s first solar-powered façade completed in Melbourne
Located in Melbourne, 550 Spencer is the first building in Australia to generate its own electricity... More

SPPARC completes restoration of former Victorian-era Army & Navy Cooperative Society warehouse
In the heart of Westminster, London, the London-based architectural studio SPPARC has restored and r... More

Green patination on Kyoto coffee stand is brought about using soy sauce and chemicals
Ryohei Tanaka of Japanese architectural firm G Architects Studio designed a bijou coffee stand in Ky... More

New building in Montreal by MU Architecture tells a tale of two facades
In Montreal, Quebec, Le Petit Laurent is a newly constructed residential and commercial building tha... More

RAMSA completes Georgetown University's McCourt School of Policy, featuring unique installations by Maya Lin
Located on Georgetown University's downtown Capital Campus, the McCourt School of Policy by Robert A... More

MVRDV-designed clubhouse in shipping container supports refugees through the power of sport
MVRDV has designed a modular and multi-functional sports club in a shipping container for Amsterdam-... More

Archello Awards 2025 expands with 'Unbuilt' project awards categories
Archello is excited to introduce a new set of twelve 'Unbuilt' project awards for the Archello Award... More

























