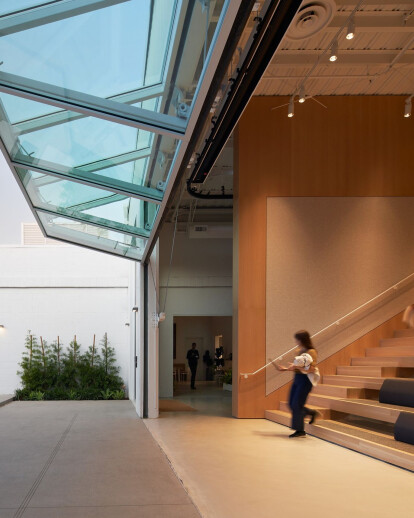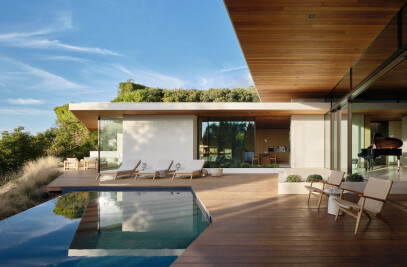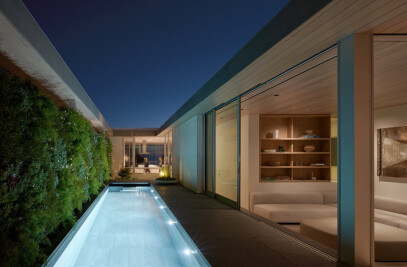Set within an existing industrial site, the 20,000-sf office expansion by Montalba Architects of Headspace’s Santa Monica Campus creates a modern, flexible workspace in response to their growing office and cultural needs. The challenge was to find unique ways to bring Headspace’s new office to life by seamlessly juxtaposing group and individual spaces. To honor the core values of the company, small spaces were strategically placed throughout the space, where employees could find a moment of personal solace that wouldn’t deter from the surrounding communal environment.
Creating a connection to the outdoors was a critical design consideration for the campus experience and meditation environment of the Headspace culture. This was accomplished through a few design moves, including an exterior courtyard, bi-fold door and garage door to the courtyard, and the lightwell courtyard on the second floor.The main design gesture turns the previous unused exterior patio into a large, outdoor garden, which gets pulled through the workspace into the central courtyard on the second floor. The open-air enclosure filters light and greenery into previously dark, isolated spaces and offers a moment of reprieve from the industrious energy throughout.
The featured entry stair functions as a workspace that transitions into a large stadium seating for company-wide events, meditation, presentations, all hands meetings, or flexible working space. A media screen rolls down in front of the large bi-fold door and a large suspended curtain folds around to control light and sound. On the second floor, the roof was cut to create a lightwell and secondary courtyard that brings an indoor/outdoor connection in the center of the building. This outdoor space also offers a place for yoga and meditation sessions for employees.True to Headspace’s brand philosophy, free standing meditation pods and quiet meditation areas are available throughout the space to allow employees additional moments of solitude.
The material palette for most of the space was strategically chosen to be a sophisticated, neutral palette in order to allow for Headspace AV graphics, furniture, and murals to bring brighter colors to the space.
The design process was not program driven, rather more organic to reflect the brand’s values. This included the need for a flexible workspace, which is a really important concept for modern-day workplace environments yet is still incredibly complicated.
Material Used :
1. Ardex
2. Benjamin Moore (Paint)
3. Rawtech (Bathroom Tile)
4. Caesarstone (Kitchen Counters)
5. Knoll Fabric (Millwork Cushions)
6. Garret Leather (Millwork Cushions)
7. Filzfelt, Akustika (Conf. Rm Walls)
8. Ecosurfaces Rubber (Pin Up Walls & Feature Stairs)
9. Interface Flor (Carpet)
10. Mywhiteboards (Whiteboards)


































