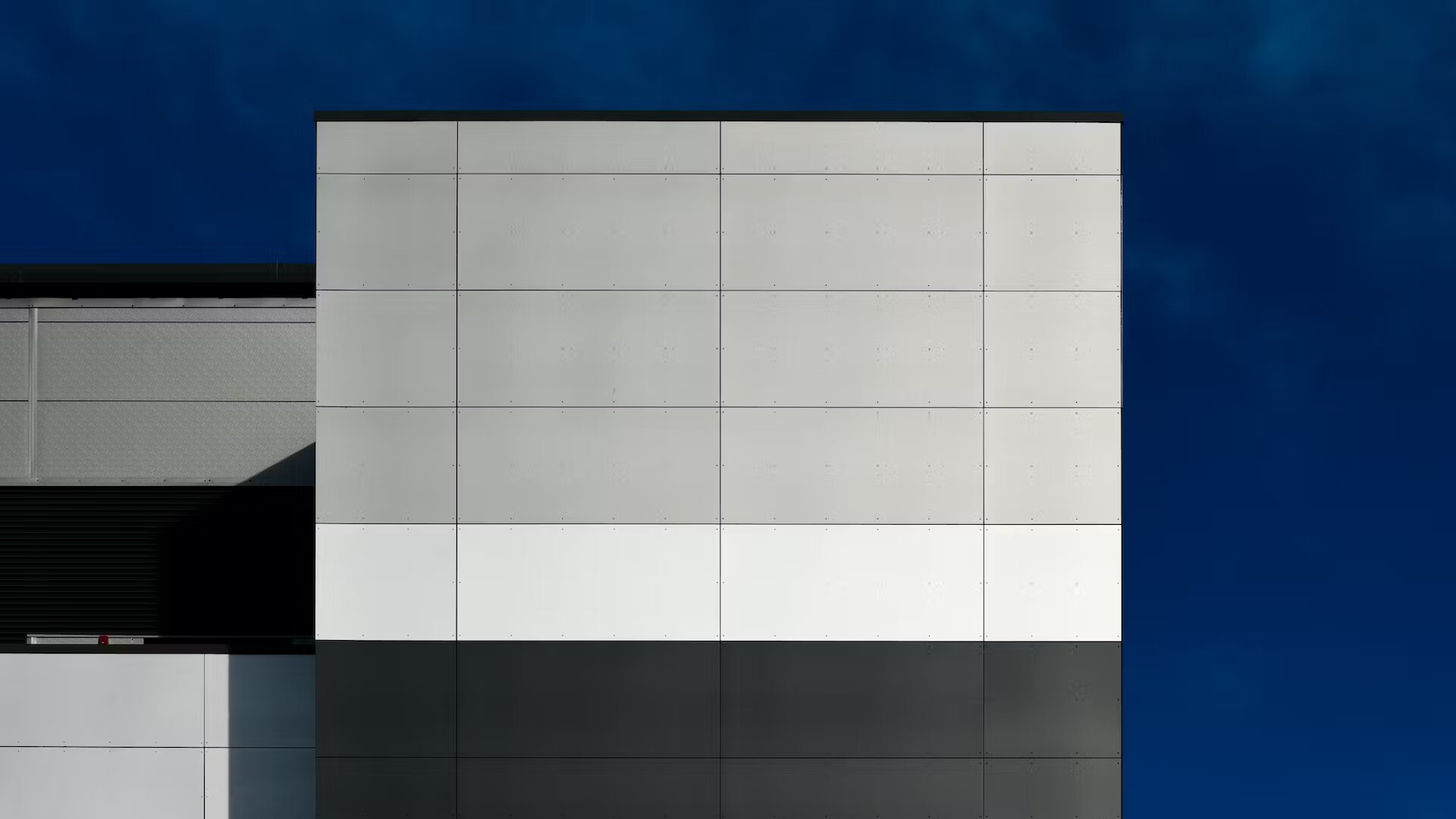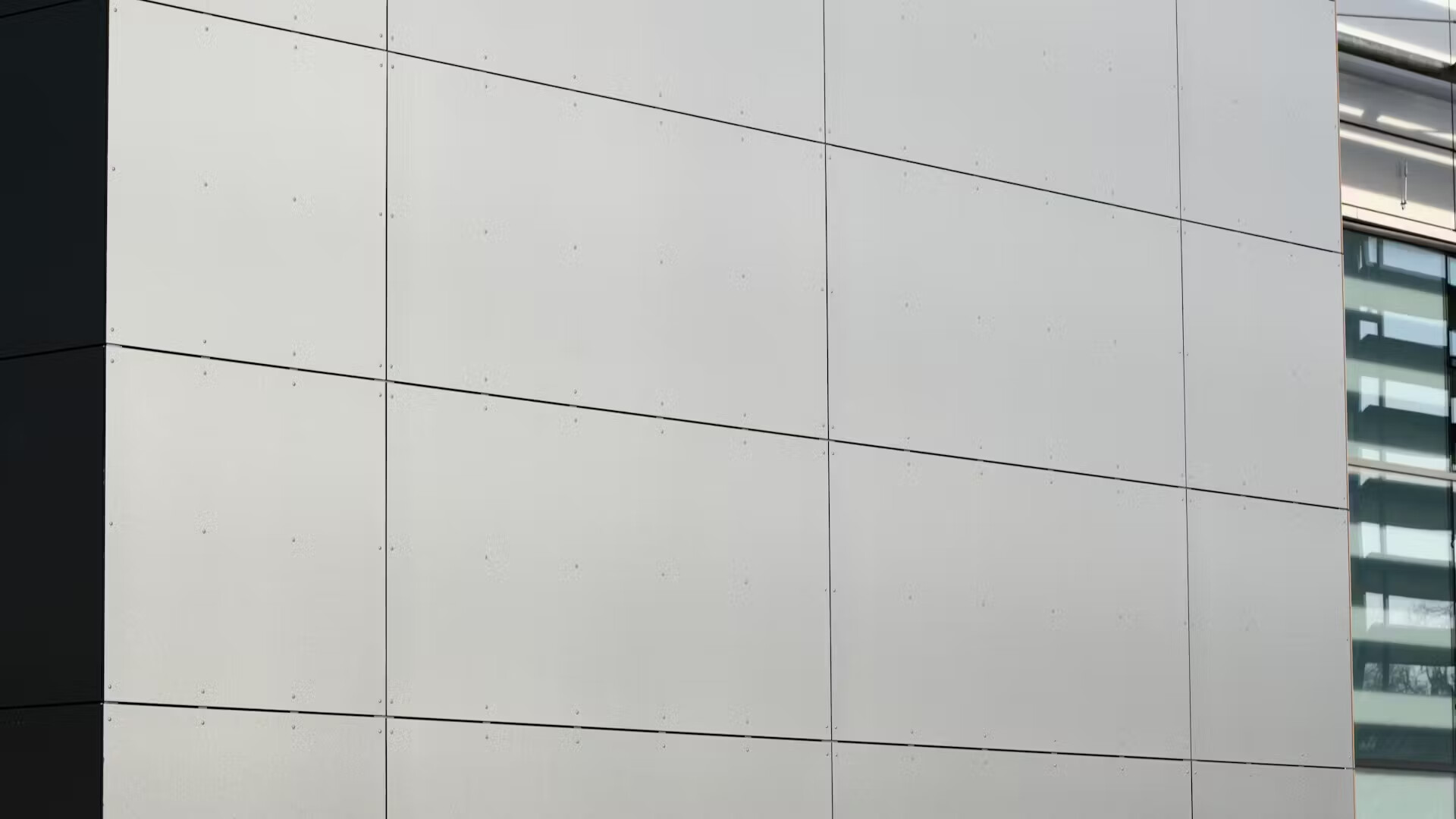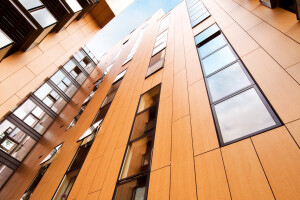*Disclaimer: Due to changes in our assortment, it is possible that the designs shown in this case study are no longer available. Feel free to contact us in case of doubt.
Part of University Hospitals Birmingham NHS Foundation Trust (UHB), Heartlands Treatment Centre (HTC) represents a major capital investment, bringing a range of vital services under one roof for the first time and looking to treat up to 1500 patients a day.

With a footprint of over 18,000m2, the impressive, contemporary building stands four storeys high, with 149 tonnes of steel and 12.5miles of pipework used in its construction. The £97m development aims to offer a ‘one-stop-shop’ which means more treatments, for more patients, delivered more efficiently. The new centre includes diagnostics, day case procedures, endoscopy, audiology, outpatients, therapies and imaging services. State-of-the-art technology has been installed including theatre suites and advanced imaging equipment.
Members of staff from both UHB and main contractor Kier attended a celebration at HTC to mark the successful completion of the building phase of the development. Speaking at the event, the then UHB Chief Executive, Professor David Rosser said, “After two years of construction during a challenging period, the HTC has been completed thanks to the hard work of Kier and my UHB colleagues involved in the project. “Together we have created a landmark new addition to the East Birmingham skyline; an impressive modern and spacious environment which will house world-class facilities and benefit over half-a-million patients every year.”
Rockpanel – superior versatility and performance
West Midlands based Design Buro were architects for HTC. Director Rich Ali, “We have used Rockpanel on a number of projects due to its versatility, ease of installation and fire performance characteristics. The metallic finish was key as, due to planning requirements, we wanted the surface design of the new facades to visually match the PIR cladding it replaced.”

Kier Construction Eastern and Midlands Managing Director, Mark Dady, “We’re immensely proud of our work on the HTC… Working closely with UHB, we’ve delivered this important new treatment centre which will hugely benefit patients, clinical staff and wider community in Birmingham.”
RLW Roofing and Facades were responsible for the installation of the exterior cladding systems at HTC. Around 3500m2 of facade panels were specified in a selection of three colours taken from the Rockpanel A2 Metals offering and consisted blocks of White Aluminium and Gunmetal arranged in complementary blocks, rows and columns to accentuate the scale and shape of the architecture.
RLW Senior Contracts Manager Dan Watts, “We are proud of the work we carried out at what was a sizeable and in places challenging project, with the cladding element going most smoothly. We were very grateful for the great technical advice offered by Rockpanel. The facade system also utilised ROCKWOOL Duo Slab® insulation.”
The right system for the most stringent fire safety requirements
ROCKWOOL Duo Slab fire-safe stone wool insulation offers great thermal and acoustic values and achieves European fire class A1. It can be combined with Rockpanel A2 and an aluminium or steel substructure to fulfil the most rigid fire safety requirements and is required in achieving A2-s1,d0 Euroclass rating to ensure the ultimate protection and safety for the building’s users.

Rockpanel’s John Porter, “The unsurpassed breadth or surface design options available across the Rockpanel collections enables specifiers to realise even their most creative vision. Fire safe, supremely durable, completely weather, temperature and UV resistant, and requiring little maintenance throughout its long life, it’s no wonder Rockpanel is proving to be so popular across all sectors for both new build and renovation.”
Both Rockpanel and ROCKWOOL products share a common characteristic, their inherent non-combustibility, which is due to the naturally occurring and sustainable volcanic rock used in the manufacture of the stone wool that forms their core. And even when the time comes for a Rockpanel facade to be replaced – in fifty years or more – the removed panels can be recycled in to new Rockpanel boards.
The scale and complexity of high-rise properties and those considered to be vulnerable in terms of their use, including educational, medical and care facilities, constitute a particular challenge when it comes to ensuring the various parts of an external façade cladding system work efficiently together, are easy to install and conform to the same high building regulations. The Rockpanel team are always on-hand to offer comprehensive specialist technical information and support throughout every project.
Project facts:
Project location: Birmingham
Building type: Hospital
Project type: New (extension)
Architects: Design Buro
Contractor: Kier
Products: Rockpanel A2 Metals (White Aluminium and Gunmetal)






















