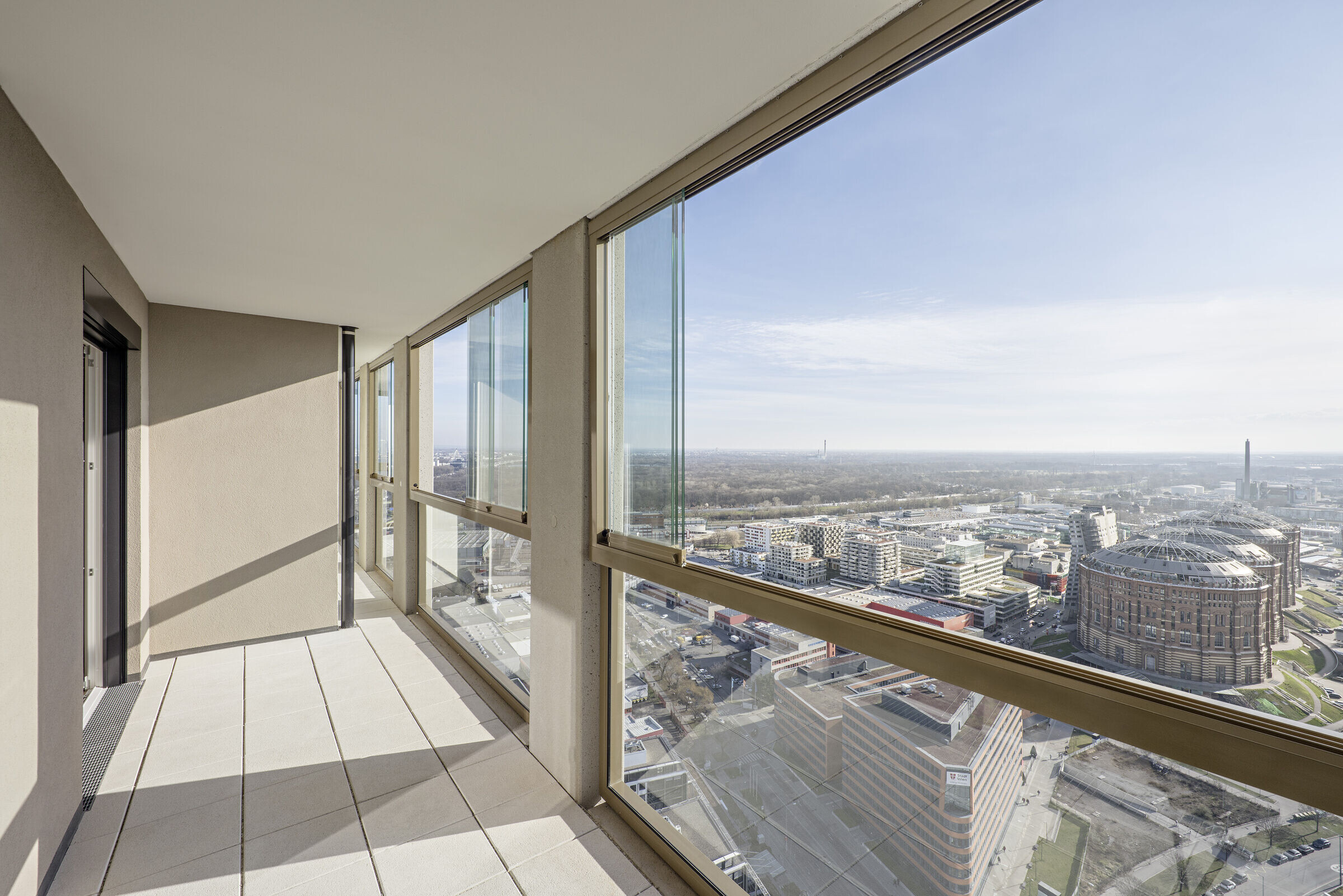The Erdberger Mais area in the third district is currently one of the largest urban development zones in Vienna. BEHF Architects were commissioned not only to develop a masterplan for the area, but also to create a high-quality residential tower. The striking high-rise HELIO Tower, designed as part of the three-tower residential high-rise project THE MARKS, sets an example of comfortable modern housing in a dense urban area.
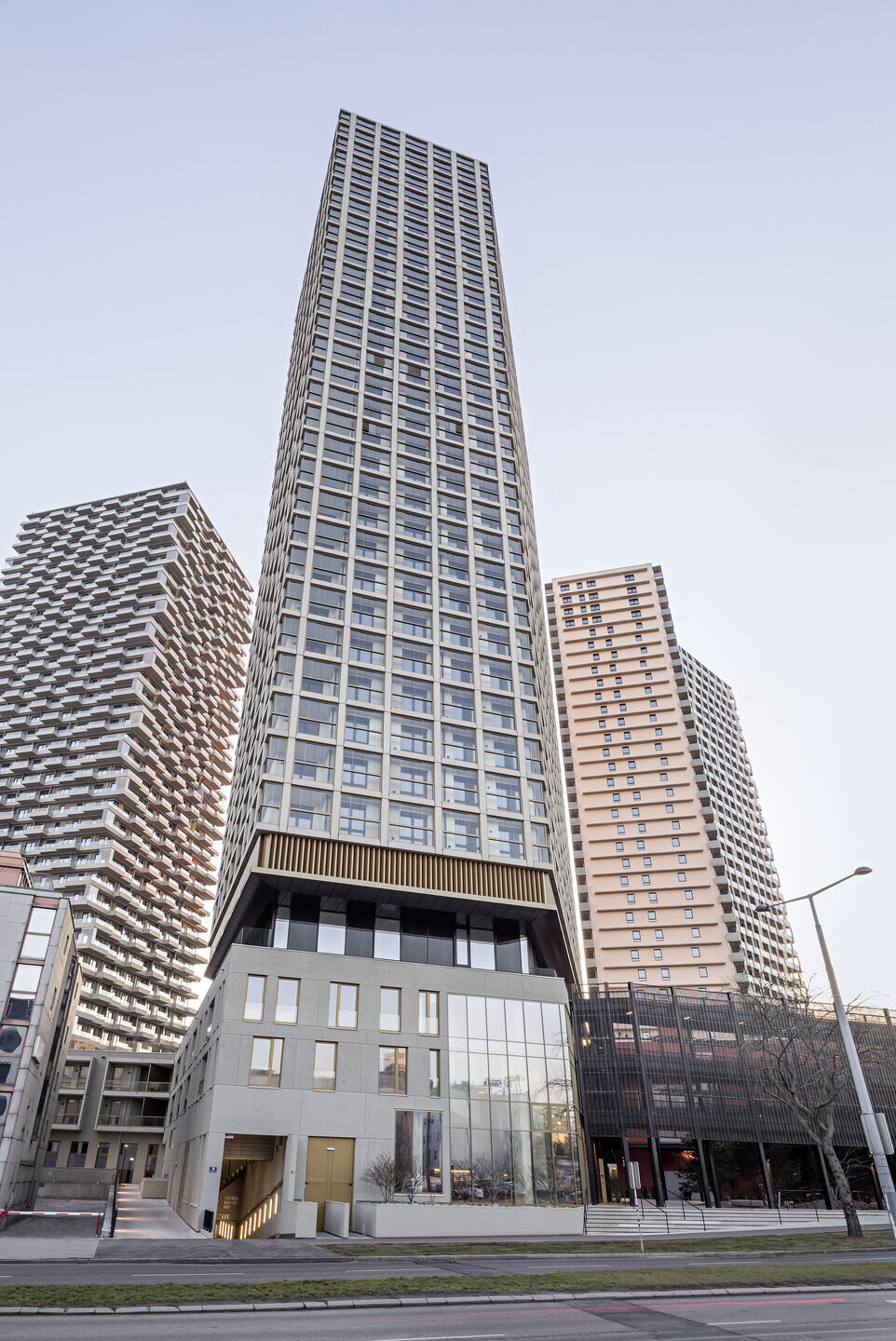
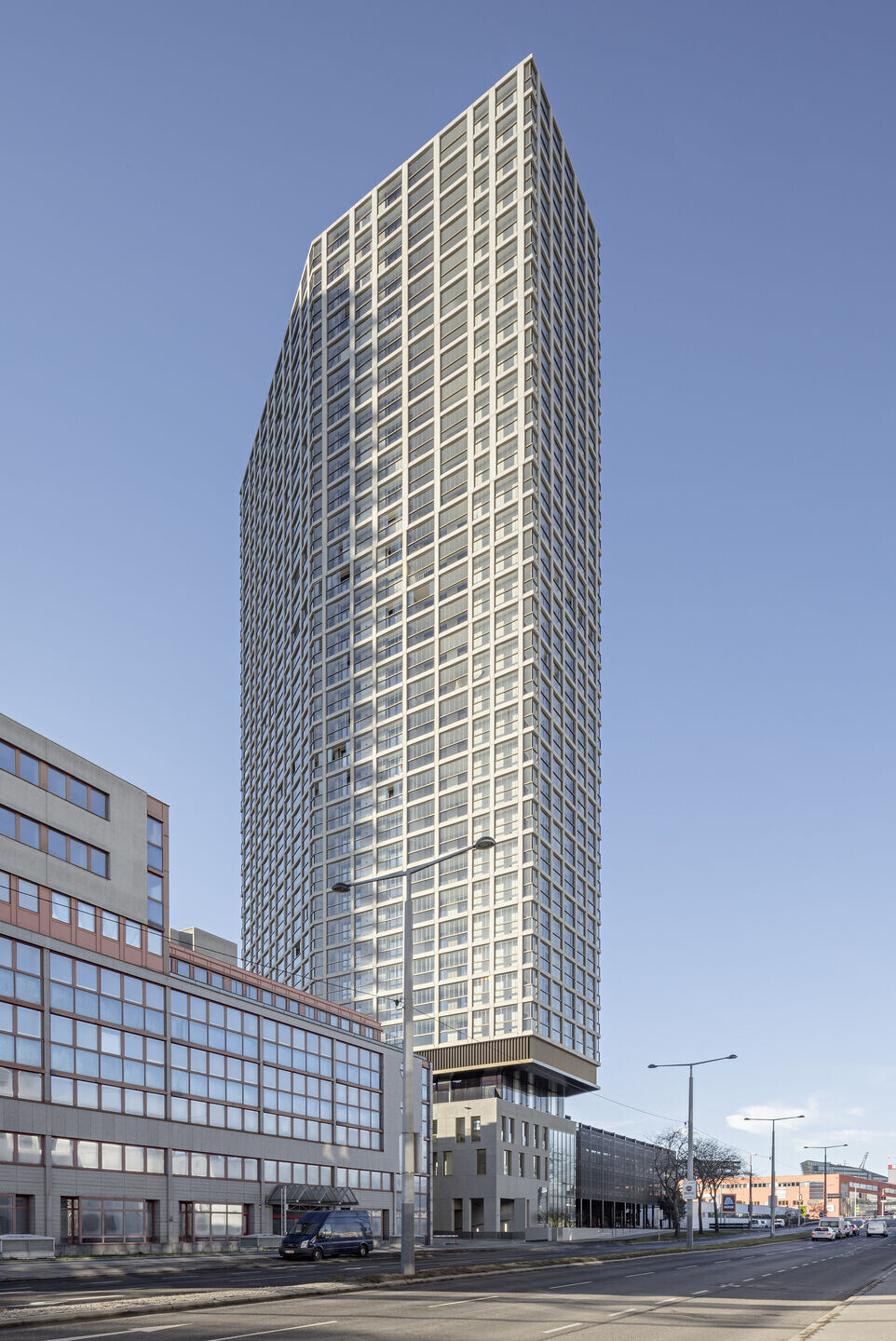
The HELIO Tower project was undertaken by BEHF Architects for many years with great commitment. BEHF was invited, together with StudioVlayStreeruwitz and Georg Schwalm-Theiss, to take part in the very first cooperative project coordinated by the City of Vienna and develop a masterplan for the area Franzosengraben – between the South-East tangent of the A23 city motorway and the Gasometer. In cooperation with other highly qualified partners and stakeholders, the qualities for this sensitive and challenging location were developed and enhanced in many different phases.
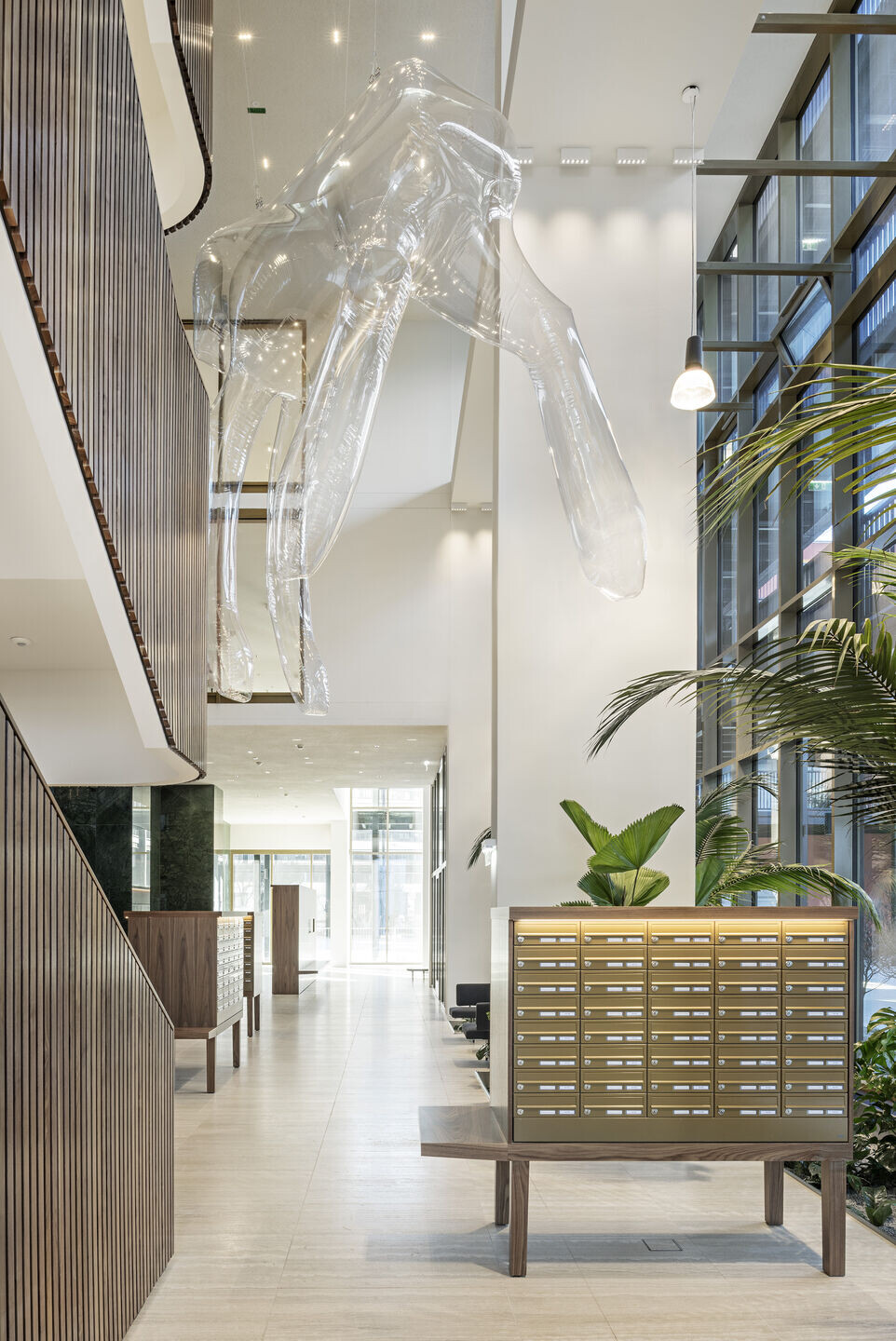
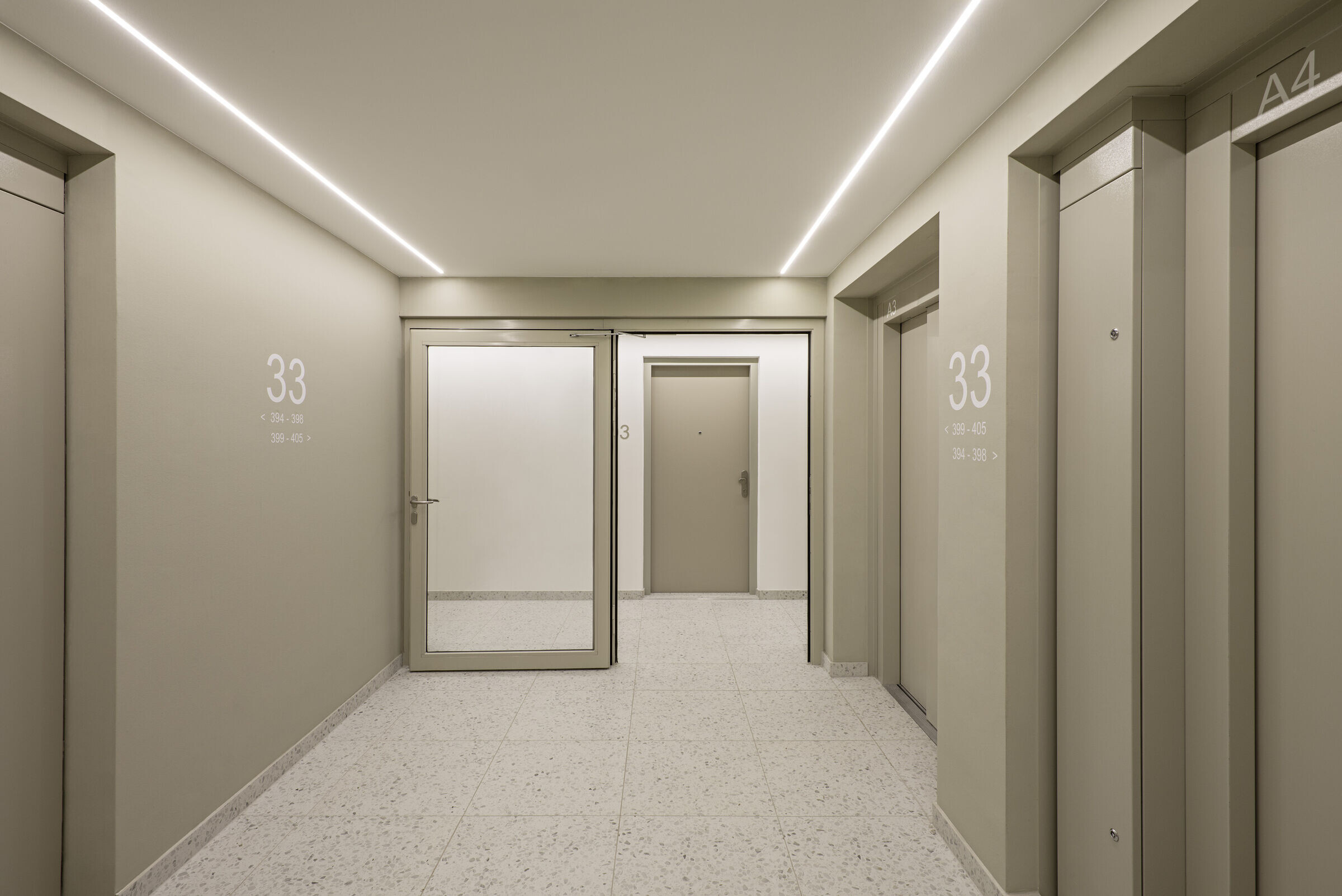
Today, a new vibrant residential quarter with a variety of building projects is taking shape at the Erdberger Mais. The attractive three-tower residential high-rise project THE MARKS will be the centre of the new urban district. Residing above Vienna’s roofs, the remarkable residential complex transforms Vienna’s skyline, while offering a lively public square and a series of green spaces including a park on the ground. The three towers are set on a plinth, which serves as a connective element and provides a dynamic mix of spaces for gatherings, leisure, training and shopping. Above it, the high-rise apartment buildings are placed. All offer spacious glazed loggias and balconies, allowing breathtaking panoramic views of the nearby Prater and the Danube Canal, the St. Stephen’s Cathedral and even the Leitha Mountains in the east.
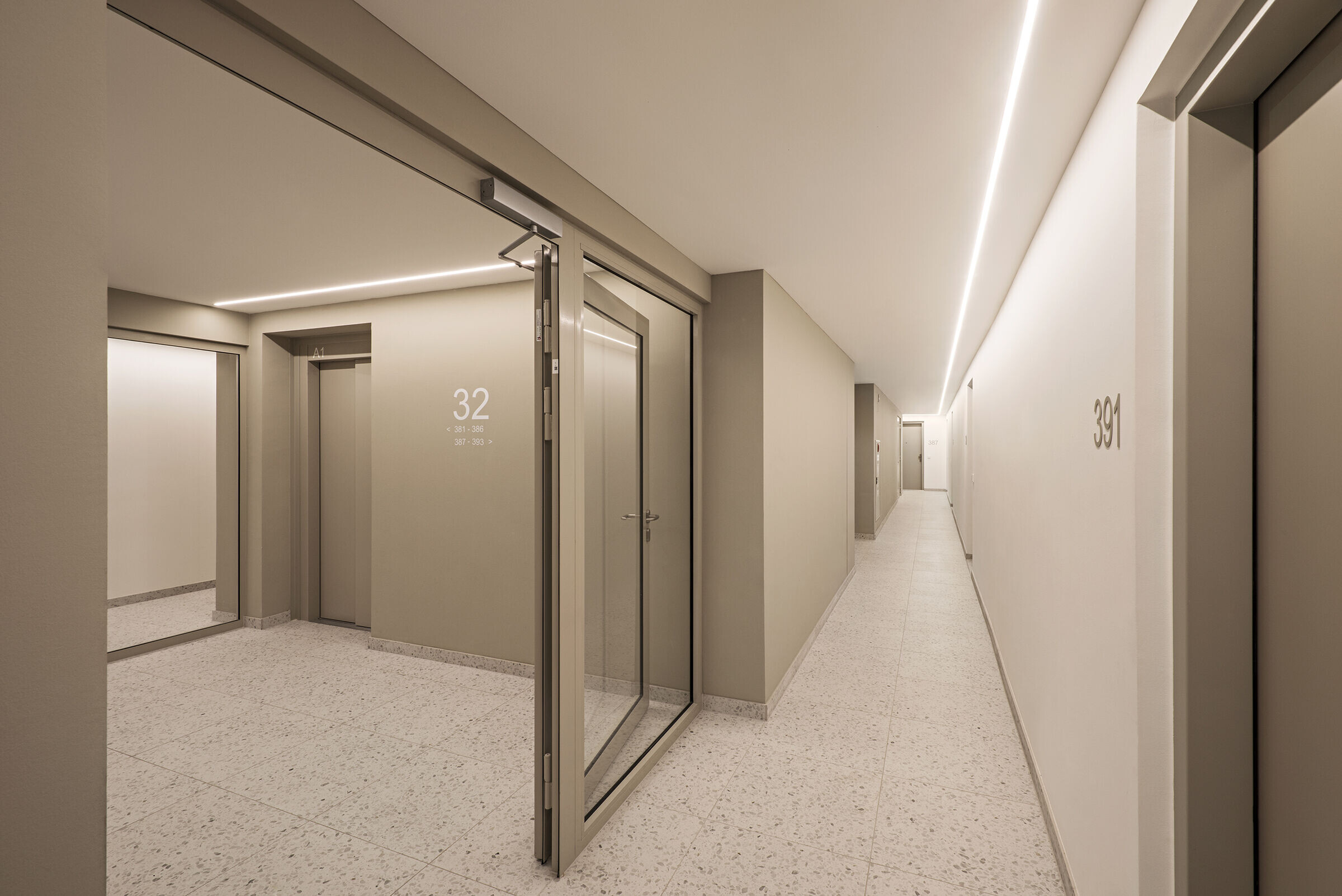
BEHF’s HELIO Tower, whose name is inspired by the Greek sun god, appears as a tall slender structure wrapped in glass and framed with coloured concrete grid. With 401 apartments, consisting of one to four rooms, the tower offers a modern and comfortable dwelling that is designed for a variety of living concepts and needs, and therefore suitable for every stage in life. Thus, it sets a strong benchmark for a quality urban housing of the future.
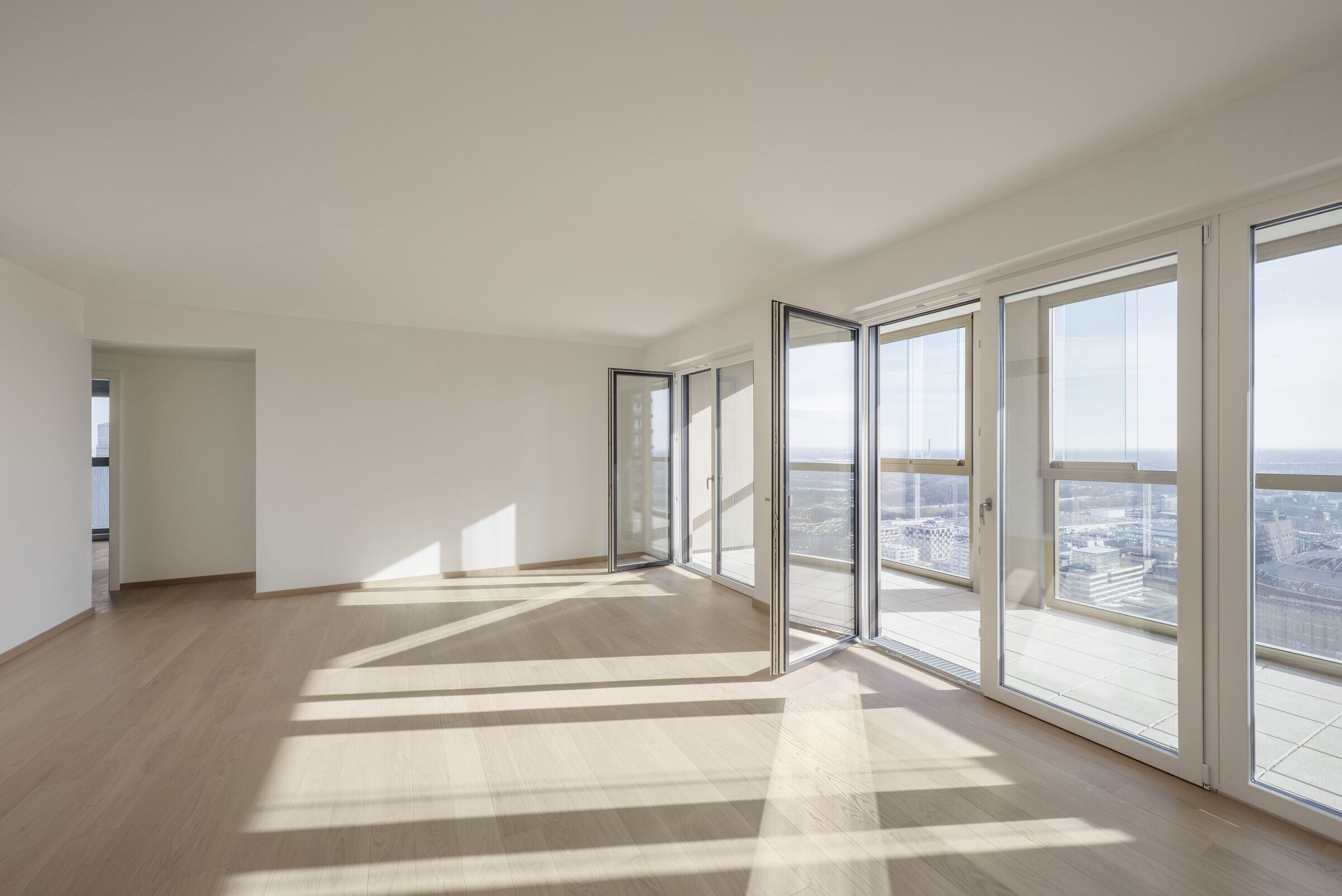
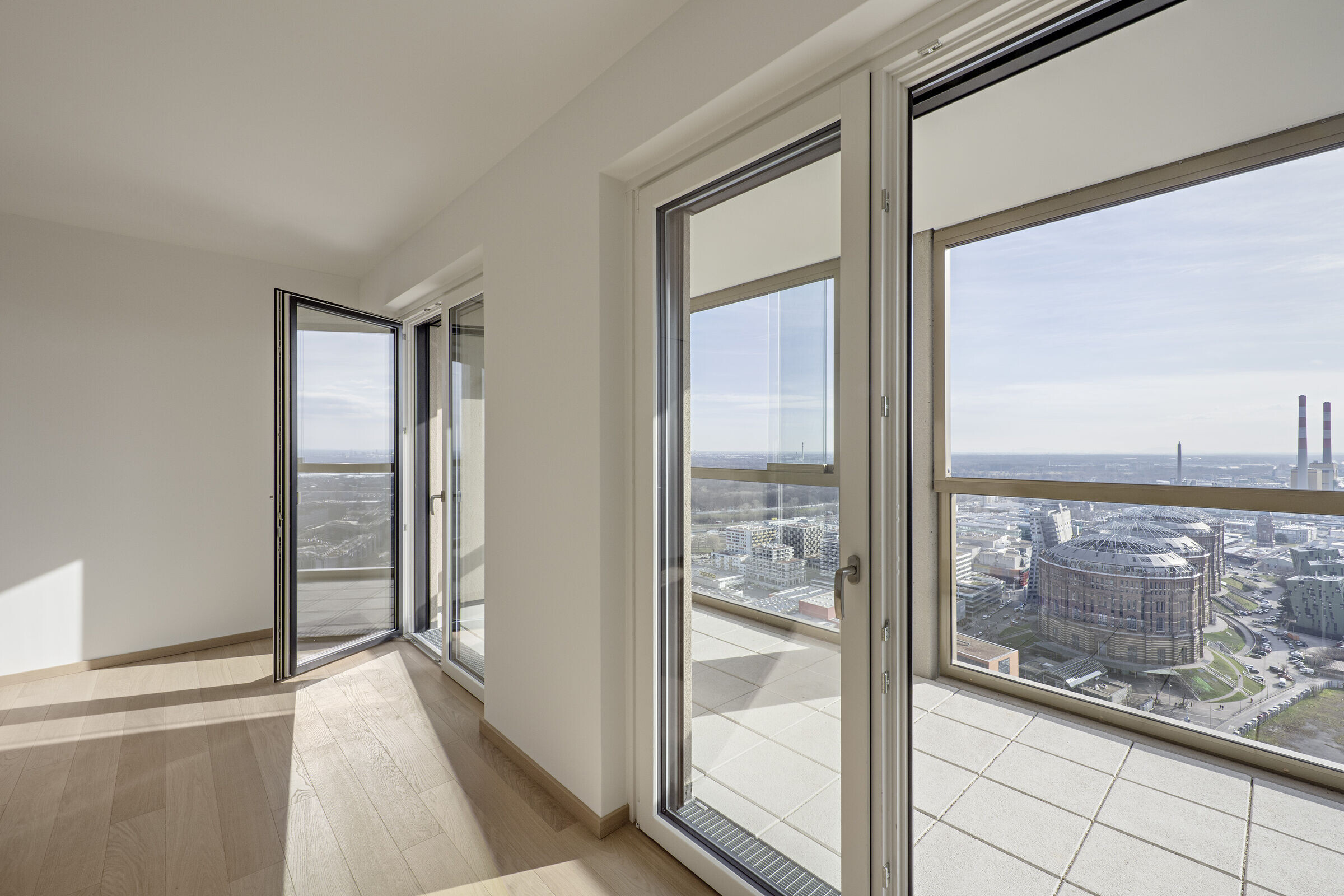
The threestory lobby stands out for the extravagant interior. Green marble walls, mailboxes out of nutwood and a sea of green plants along the windows. The eye catcher: a curved staircase out of wood which leads to the third floor. Furthermore the Viennese artist Anouk Lamm Anouk made an installation, which enriches the spacious entrance hall.
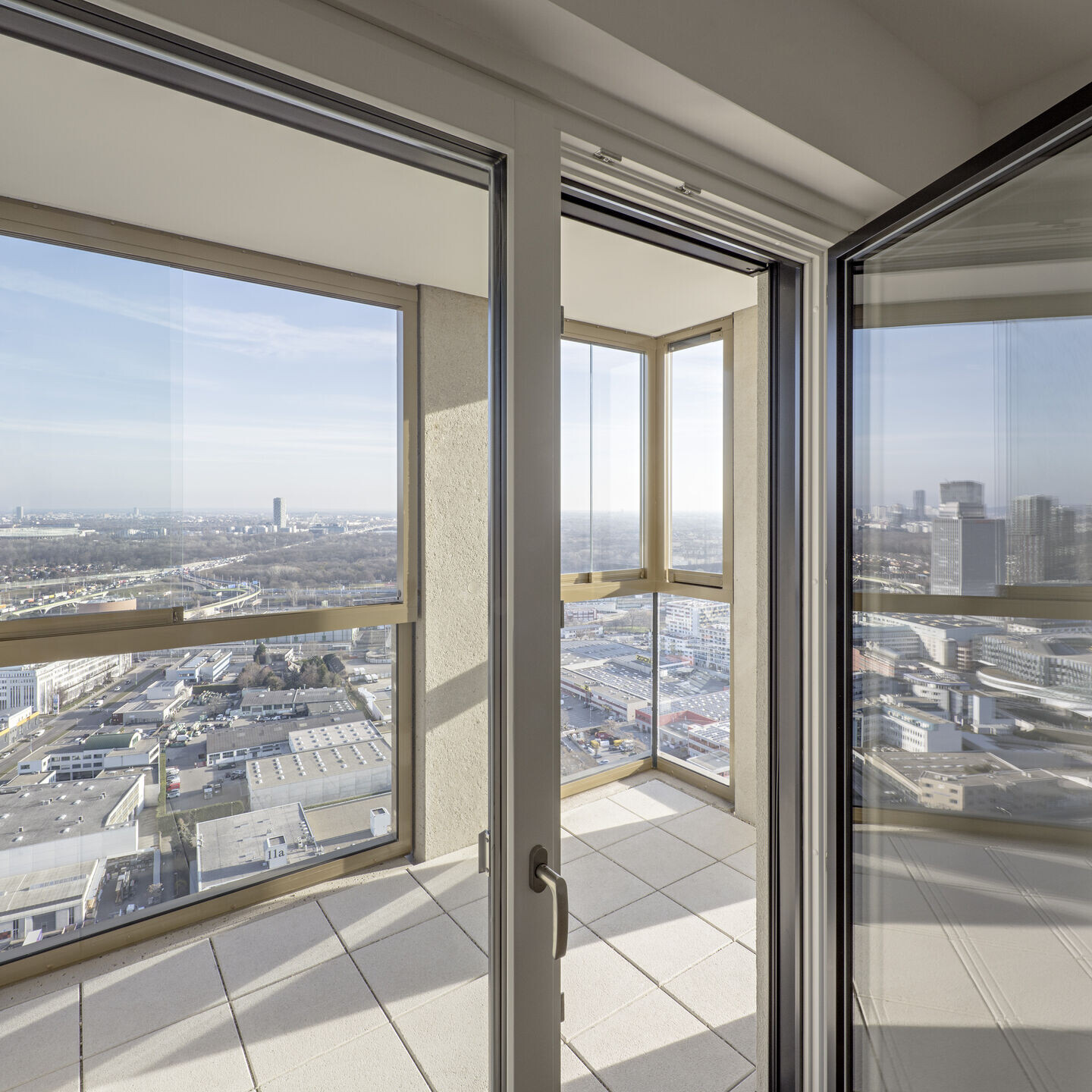
The sustainability aspect plays an important role in the project: The building has a highly effective cooling system, district heating and 27 e-charging stations in the three-storey underground car-park. There are green and open spaces, including on the roof of the base building and a running track on the roof of the bicycle arcade.
