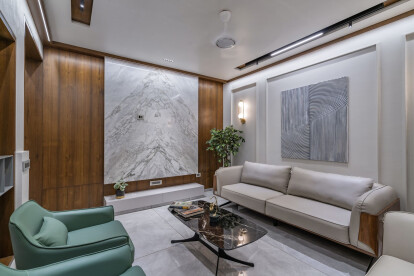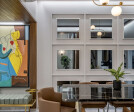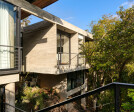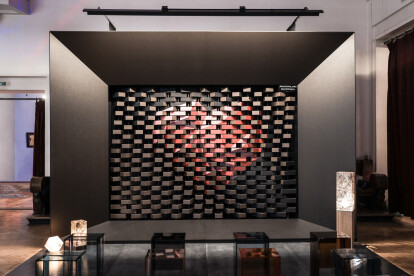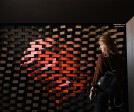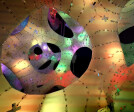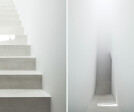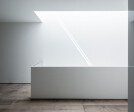Architectural art
An overview of projects, products and exclusive articles about architectural art
Project • By t804 taller de arquitectura • Art Galleries
Gallery NN
Project • By BEHF Architects • Apartments
Helio Tower
Project • By ANAND PATEL ARCHITECTS • Private Houses
AN AMIABLE ENCLAVE OF SHARNAM 7
Project • By Humberto Hermeto • Private Houses
FR House
News • Specification • 15 Feb 2023
10 chair designs that are no less than a piece of art
Project • By ARCHITIME • Sculptures
Dynamic wall - kinetic art installation
Product • By TF URBAN • La ronde des ombelles
La ronde des ombelles
Project • By Axolight • Private Houses
Cloudy kids room
Project • By JANREVAJ architects • Cultural Centres
Slovak Art Center
Project • By DP Architects • Exhibitions
Rhizome House
Project • By DP Architects • Exhibitions
Archifest 2016 Pavilion
Project • By GIPP arkitektur • Sculptures
VENICE BIENNALE 2012 - PART
Project • By Walllasia • Pavilions
No Sunrise No Sunset Pavilion
Project • By BC Arquitetos • Housing
Home Family
Project • By Philipp Architekten • Private Houses










